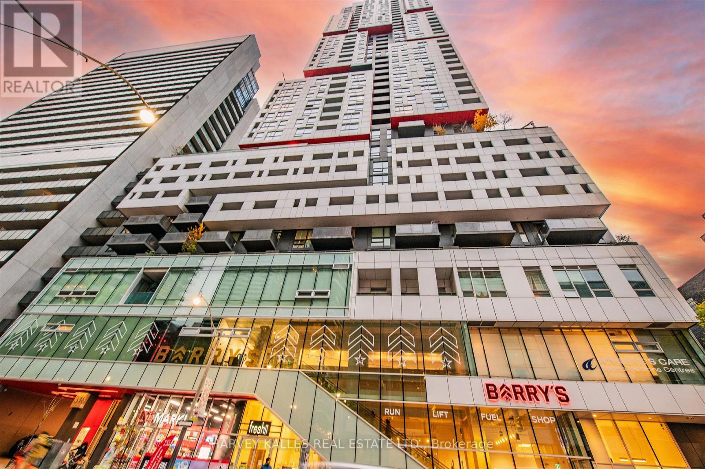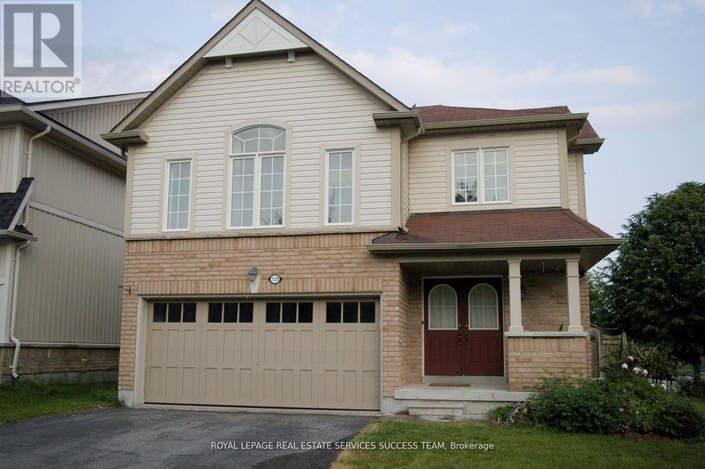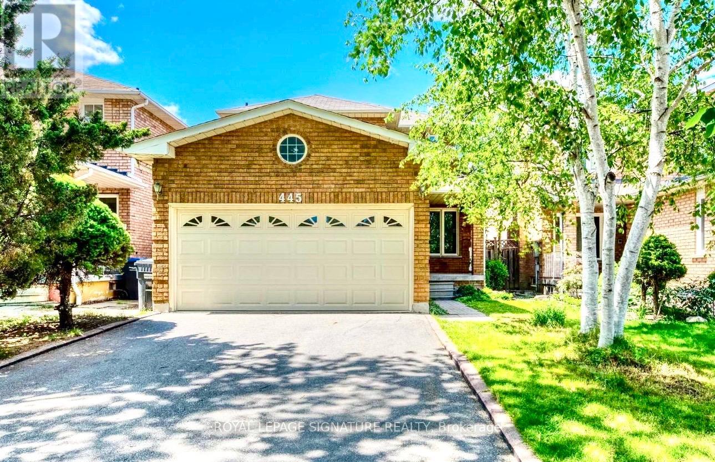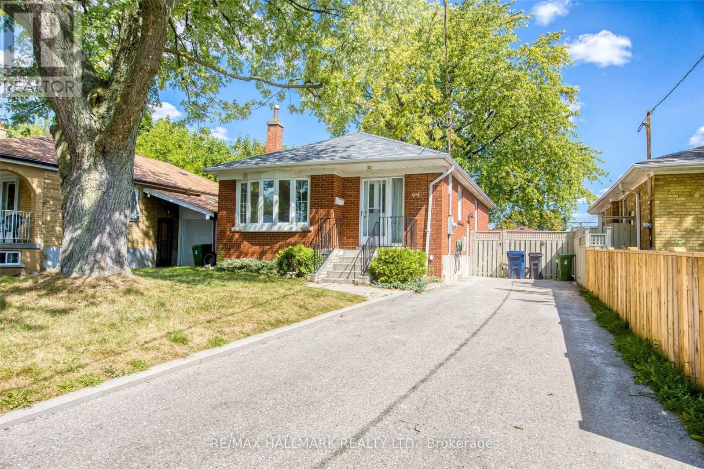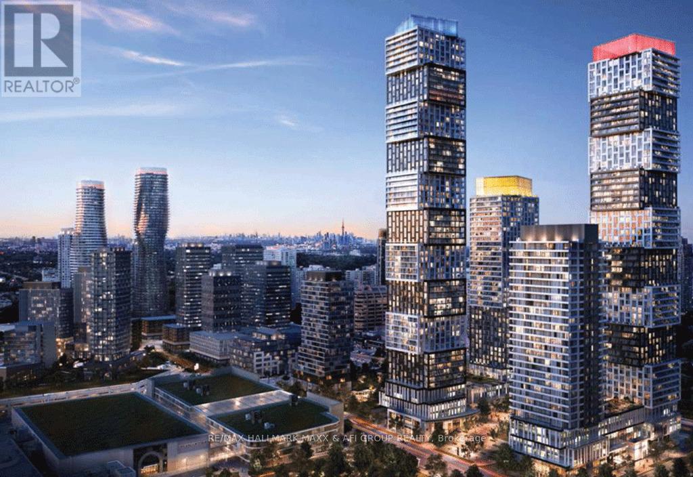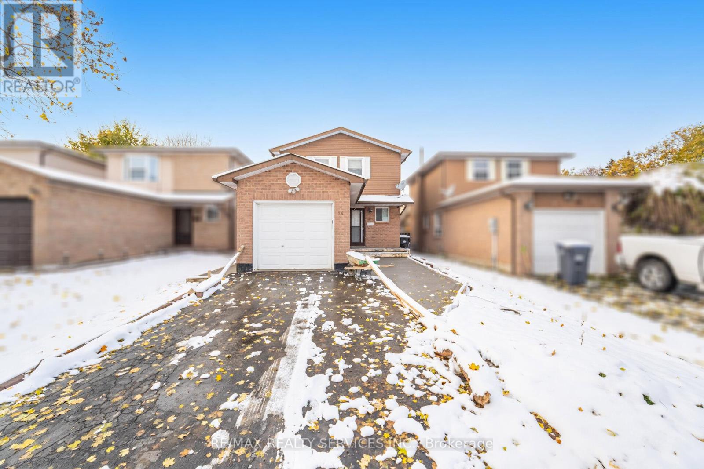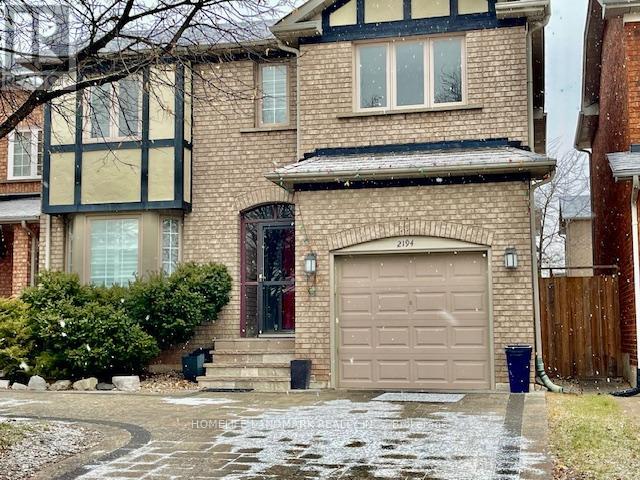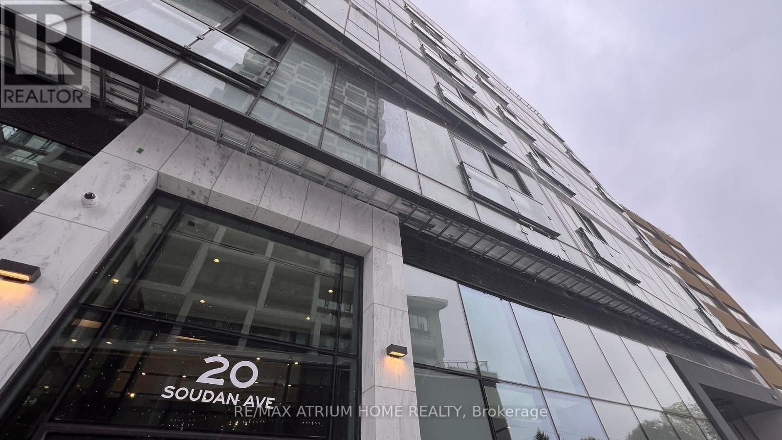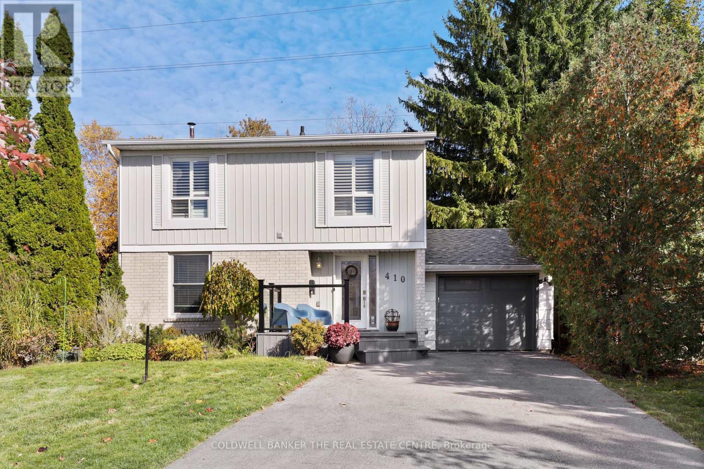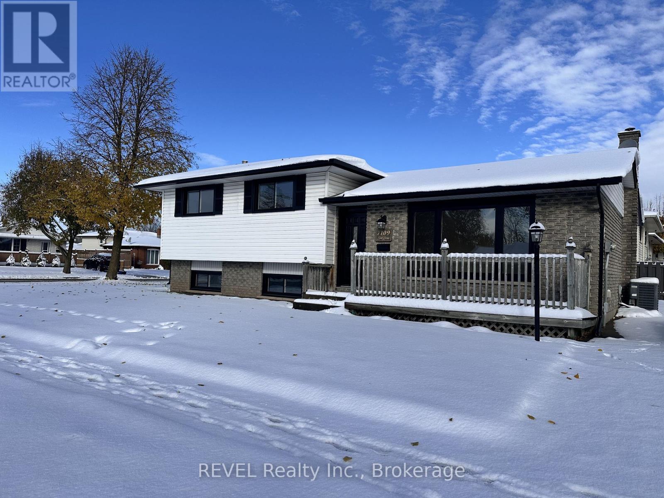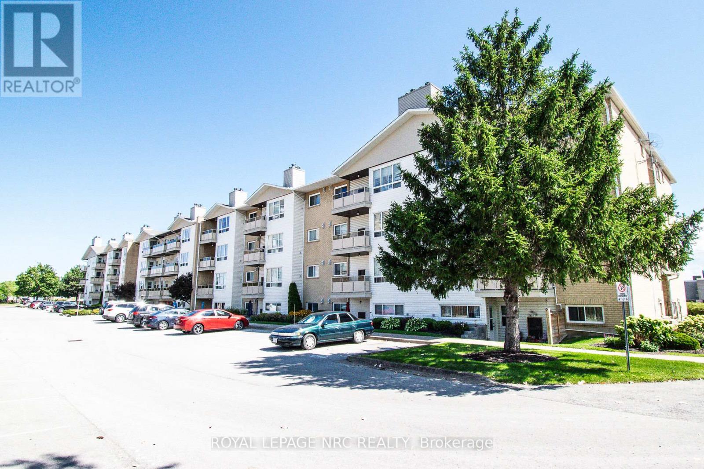Team Finora | Dan Kate and Jodie Finora | Niagara's Top Realtors | ReMax Niagara Realty Ltd.
Listings
1508 - 318 Richmond Street W
Toronto, Ontario
Welcome to The Picasso Building and the epicentre of TIFF! Absolutely! Experience the vibrant downtown Toronto lifestyle in this stunning, south facing 1 bedroom + den with rare parking. Whether you're an ambitious professional, a creative spirit, or anyone who thrives on being at the center of the action, this stylish condo is designed to elevate your lifestyle. This sleek and modern condo offers a smart blend of style, comfort, and convenience right in the heart of the city's bustling entertainment and financial district. Step into a bright, open-concept living space featuring floor-to-ceiling windows that flood the unit with natural light and offer sweeping city views. The contemporary kitchen boasts high-end stainless steel and integrated appliances, quartz countertops, and an efficient layout ideal for quick meals or entertaining friends.This 1-bedroom plus den, 1-bathroom home maximizes every inch of space with thoughtful finishes and ample storage, while the balcony provides a perfect spot to unwind after a busy day. Enjoy the luxury of ensuite laundry for added convenience. Prime location in the heart of Toronto's Entertainment District - steps from theatres, live music venues, trendy bars, restaurants, and nightlife hotspots with a vibrant social scene - surrounded by co-working spaces, coffee shops, fitness studios, and cultural hubs fostering networking and active living. Excellent walk & transit scores of 100 - close to major transit routes including streetcars, subway and bike lanes - your commute just got effortless. Access to premium amenities like a fitness center, rooftop terrace, and 24-hour concierge elevate your urban living experience.Whether you're starting your career, working remotely, or looking for your downtown haven, Suite 1508 is where vibrant city life meets modern comfort. Don't miss the chance to call this dynamic condo your new home base! Extremely Rare 1 UNDERGROUND PARKING INCLUDED! (id:61215)
1129 Beneford Road
Oshawa, Ontario
Beautiful 3bedroom With Huge Backyard and Deck. House In Very High Demand North Oshawa Located At Eastdale. Big Family Room with fireplace. Premium Lot House In A Beautiful Neighbourhood. School Bus Route. Vincent Massey P.S. From Jk To Grade 8 And Eastdale C.V.I. School Grade 9 To 12. Photos were taken before current tenant move in. (id:61215)
445 Malaga Road
Mississauga, Ontario
Gorgeous 4-Bed+2 and den basement apartment ,Detached Home In an excellent neighborhood. Professionally renovated by with high quality European design kitchen and flooring Open Concept Living/Dining Rooms, Sep Family Room W/Gas Fireplace, Spiral Stairs Lead to upper floor. Garage Access To Main. Renovated, finished basement apartment with separate entrance rented $2500/month to responsible tenants who can stay or leave. Close To community, shopping, entertainment and City Centre, Library, school, parks, restaurants and step away from HWY. Laundry in Main floor and Lower floor. (id:61215)
Main - 69 Barrymore Road
Toronto, Ontario
Welcome to 69 Barrymore Rd In The Heart Of Bendale. Featuring 3 Bedrooms, 1 Washroom & Spacious Principle Rooms. Oversized Windows W/ Abundance Of Natural Lighting Gleaming Throughout. Separate Laundry. Steps To TTC, Highway and Many Amenities. (id:61215)
2402 - 4015 The Exchange
Mississauga, Ontario
Welcome to your sky-high sanctuary in the sky! This exceptional brand-new corner unit, crafted by renowned builder Camrost Felcorp, resides on the 24th floor, offering a spectacular bird's-eye panorama of the city. Inside, find a sleek 2-bedroom, 2-bathroom layout designed with buit-in appliances for contemporary living.The vibrant heart of Downtown Mississauga is your backyard, with Square One Shopping, Celebration Square and gourmet restaurants just steps from your door. Embrace a lock-and-leave lifestyle with unparalleled access to transit, Sheridan College and UTM. Your new life awaits! (id:61215)
107 - 515 Lakeshore Road E
Mississauga, Ontario
Price is for the lease term taking over. And the business is also available for sale at an additional cost. The store is strategically positioned in the high-end Plaza between Port Credit & Lakeview of Mississauga, and the Walmart supercenter is on the 2nd floor. Restaurants, banks & retail also surround the store. Huge parking spots in the Plaza. The store is along the beautiful lakeshore road and is walkable to Lake Ontario. There are a couple of large new communities under construction. Huge potential opportunities around the corner. For the business, this is Canada's Largest Bubble Tea Franchise Turnkey Business For Sale. Excellent reputation and well-established bubble tea shop! The Franchisor Provides Lots Of Strong Support And Training. GREAT OPPORTUNITY to own your business and be your own boss. Well-trained employees. Rare Opportunity! Don't miss! (id:61215)
Bsmt - 26 Vodden Street W
Brampton, Ontario
Bright and well-kept 1-bedroom, 1-bath basement apartment for lease in the heart of Downtown Brampton. Features an open-concept living and dining area, functional kitchen with full-size appliances, and private entrance. Conveniently located near Gage Park, Brampton GO Station, schools, shopping, and transit, with easy access to Highway 410. Ideal for a single professional or couple seeking a comfortable space in a central location. Tenant to pay 30% of utilities, 1 parking spot included. (id:61215)
2194 Oak Bliss Crescent
Oakville, Ontario
WELCOME TO THIS Updated 3 Br Detached HOME In Westoak Trails. Wide Plank Hardwood Throughout The Main Level. Large Windows, Gourmet Kitchen With Contemporary Custom Cabinetry, newer Appliances, Granite Counter Top, Backsplash, BREAKFAST AREA. Pot Lights And Hardwood Floors. Spacious Master Bedroom With 4 PC ENSUITE AND Ample Closet Space, Finished BASEMENT. 3-Season Gazebo With Lush Landscaping & Bbq Area. CLOSE TO Library, Parks, Trails, Public Transit, Rec./Community Centre, Schools. Minutes To Hospital, Highway QEW/403. (id:61215)
2511 - 20 Soudan Avenue
Toronto, Ontario
Live in Style at Yonge & Eglinton - Luxury Midtown Condo for LeaseWelcome to your new home in the heart of Midtown Toronto - a stunning 25th-floor suite crafted by Tribute Communities. This bright, north-facing condo offers a modern open-concept layout with elegant, carpet-free flooring and high-end finishes throughout.The contemporary kitchen features premium appliances - KitchenAid refrigerator and dishwasher, Panasonic microwave, and Whirlpool oven, washer, and dryer - combining style and convenience for effortless urban living.Enjoy outstanding amenities located on the 7th floor, including a state-of-the-art fitness centre, party lounge, children's play area, pet spa, and a beautiful garden terrace with BBQs - perfect for relaxing or entertaining.Located steps away from top-rated restaurants, trendy cafés, grocery stores, and the subway, this residence offers the best of city life right at your doorstep. Ideal for professionals or couples seeking comfort, luxury, and unbeatable convenience in one of Toronto's most vibrant neighbourhoods. (id:61215)
410 Burnley Court
Oshawa, Ontario
Welcome to 410 Burnley Court - A Beautifully updated 4-Bedroom, 2-Bathroom home located in North Oshawa! Tucked away on a quiet, family-friendly court in the sought-after Centennial neighbourhood, this charming home sits on a spacious 30 x 100 ft lot and offers the ideal balance of modern updates, everyday comfort, and convenience! Step inside to discover a freshly painted interior with meticulously renovated bathrooms and a bright, functional kitchen featuring upgraded appliances and butcher-block countertops. The finished basement provides extra versatility, whether you need a cozy family room, home office, or recreation space. Entertain friends and family on the newly installed covered porch, perfect for parties, BBQs, and creating endless family memories! The side yard offers plenty of space to garden your heart away, while the kids enjoy the clear, open backyard all day long! Families will love the proximity to great schools for every age, including Sir Albert Love Catholic School, Pierre Elliott Trudeau Public School, and O'Neill Collegiate & Vocational Institute. Everyday essentials are right at your doorstep - enjoy easy access to Metro grocery, Five Points Mall, Northview Community Centre, and the Oshawa Public Library - Northview Branch. For recreation and travel, you're just minutes from the Oshawa Golf & Curling Club, Oshawa GO Station and Oshawa Executive Airport. This home has been thoughtfully upgraded and cared for - all that's left to do is move in and make it your own. Welcome home! (id:61215)
Upper - 7109 Jill Drive
Niagara Falls, Ontario
3 bedroom 1 bathroom *UPPER LEVEL* available to lease in a convenient and central location of Niagara Falls. Spacious living and dining room, practical kitchen And 3 spacious bedrooms with 1 bathroom. The basement is not included. Tenant to pay for 70% utilities. (id:61215)
217 - 78 Roehampton Avenue
St. Catharines, Ontario
Why rent when you can own your own place! Spotless and bright second-floor condo offering the perfect balance of comfort and convenience. This well-maintained unit features vinyl blinds throughout, in-suite laundry, and 5 appliances included. Enjoy year-round comfort with your own individually controlled furnace (2019) and central air conditioning (2019) --- all in a move-in-ready space designed for easy living.The spacious Primary bedroom includes a ceiling fan installed in (2013), with electrical professionally added by the owner to accommodate the fixture. A hallway with closets on both sides leads to a 2-piece ensuite washroom, providing both functionality and style. The second bedroom is versatile and can serve as a home office, guest room, or hobby space.The open-concept living and dining area features a cozy wood-burning fireplace. Step from the living room onto a spacious balcony, ideal for morning coffee or evening unwinding. The kitchen is equipped with all appliances replaced in (2013). In the 4-piece bathroom, Bath Fitter updated the tub and shower in 2013. Located within walking distance to various plazas and amenities, including Walmart, Canadian Tire, Shoppers Drug Mart, FreshCo, Planet Fitness or GoodLife Fitness, The Wine Shop, and a variety of restaurants, this condo offers the perfect combination of convenience and accessibility. (id:61215)

