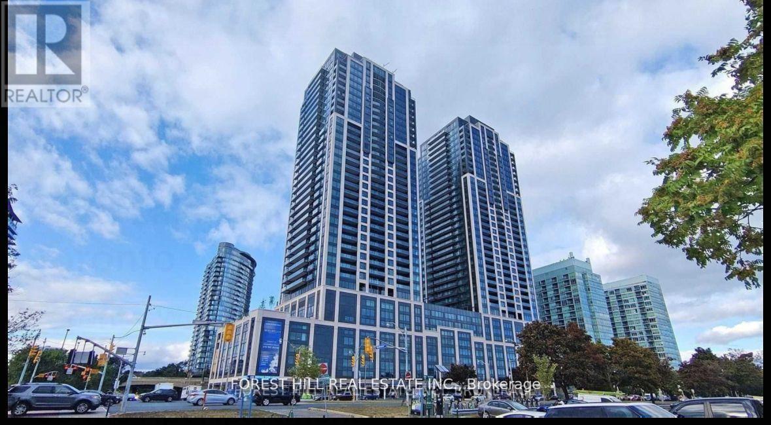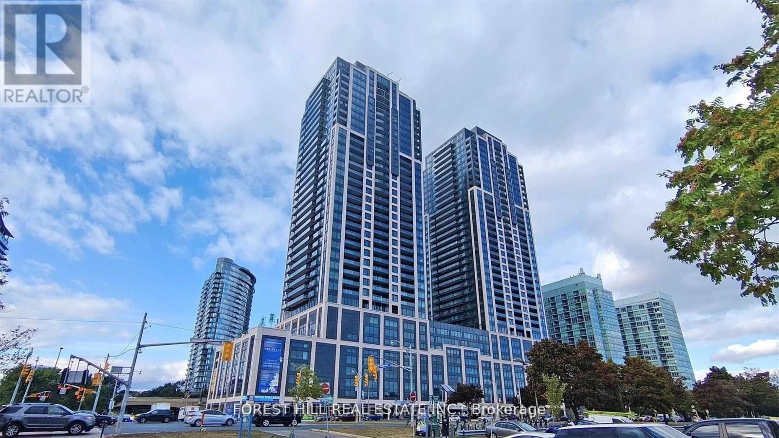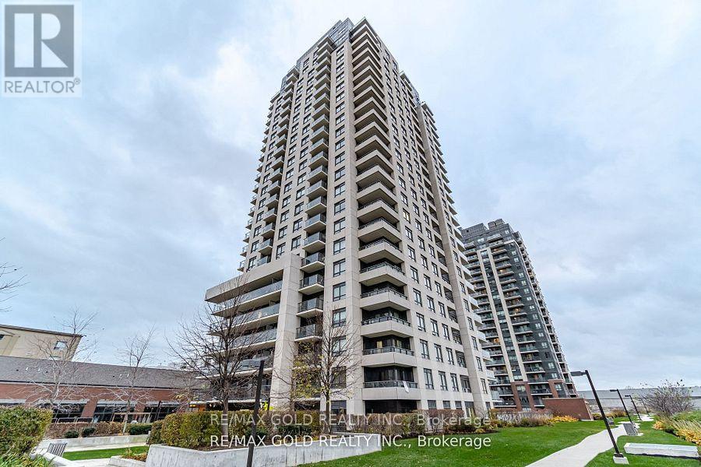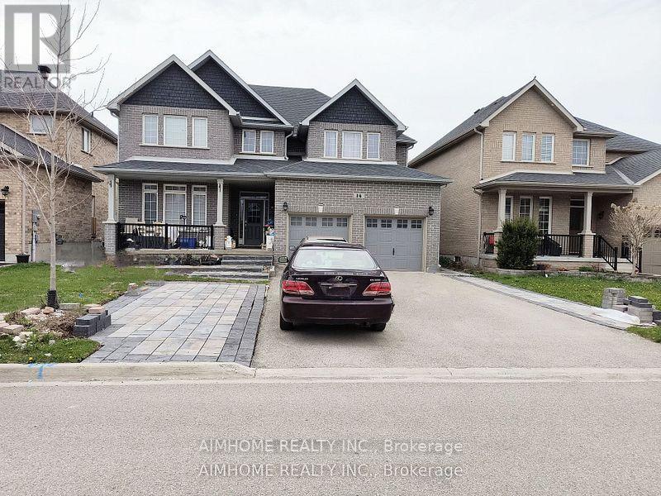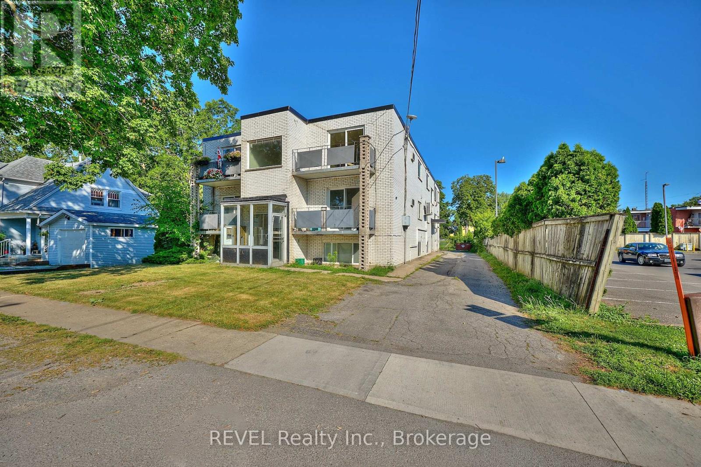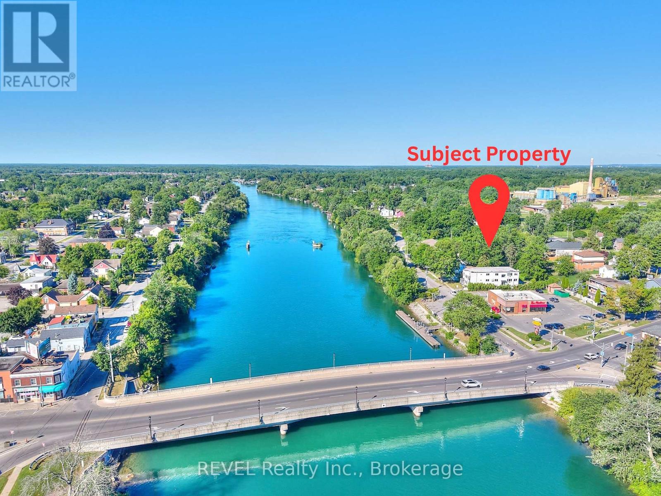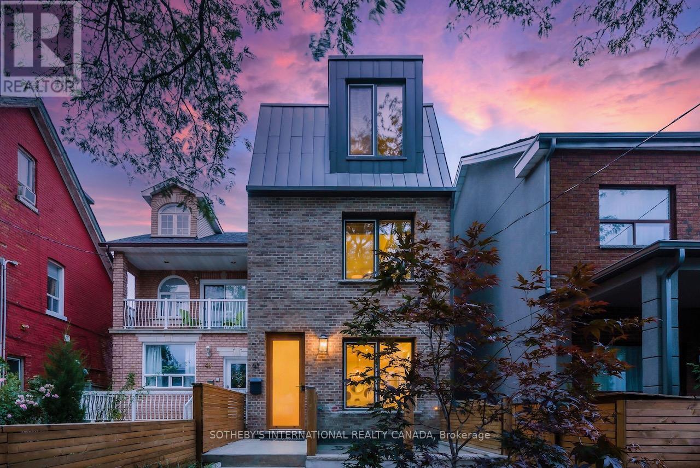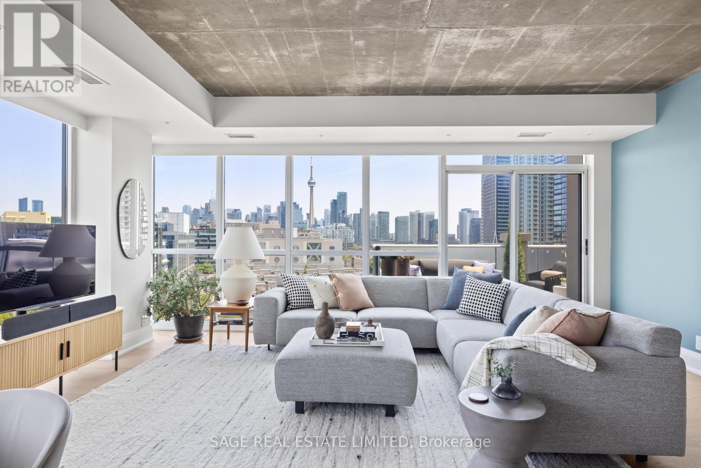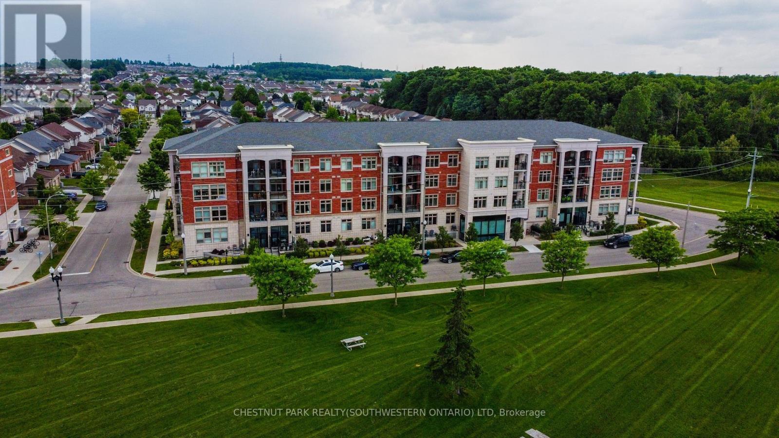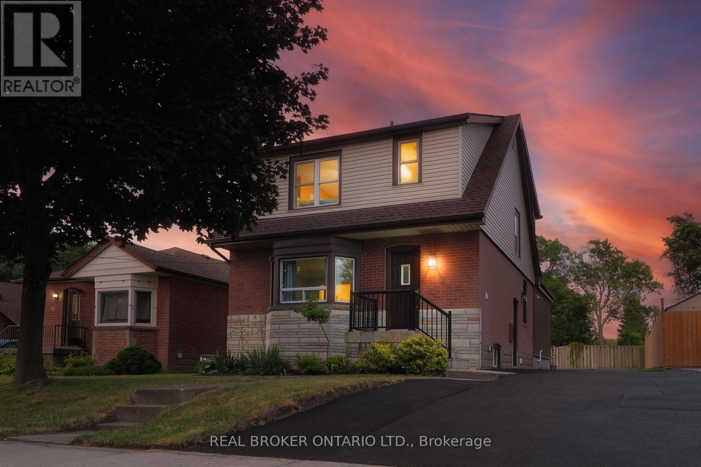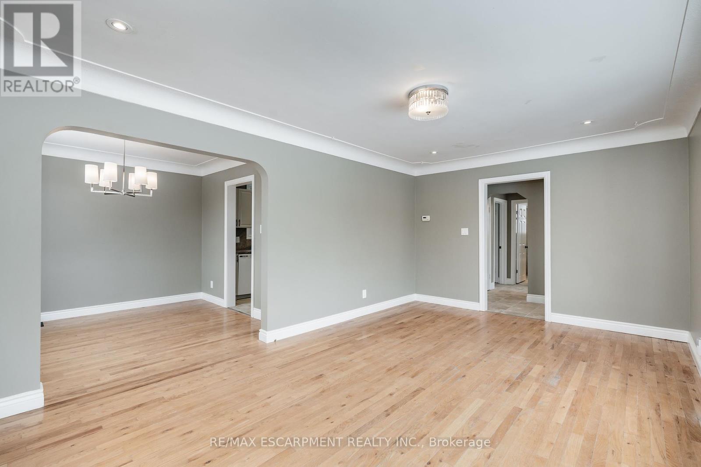Team Finora | Dan Kate and Jodie Finora | Niagara's Top Realtors | ReMax Niagara Realty Ltd.
Listings
3508 - 1928 Lake Shore Boulevard W
Toronto, Ontario
Waterfront Living At Its Finest! Enjoy The Sunrise , Beautiful Lakeview, Sunset And Unobstructed View Of Downtown With The Cn Tower. Very Close To The Gardiner Expressway, Qew, Hwy 427, Mimico Go Station, Airport, And Steps To The Lake. (id:61215)
1707 - 1926 Lake Shore Boulevard W
Toronto, Ontario
Waterfront Living At Its Finest! Enjoy The Sunrise , Beautiful Lakeview, Sunset And Unobstructed View Of Downtown With The Cn Tower. Very Close To The Gardiner Expressway, Qew, Hwy 427, Mimico Go Station, Airport, And Steps To The Lake. (id:61215)
325 - 1410 Dupont Street
Toronto, Ontario
Experience the best of city living in this freshly painted, sun-drenched 1+1 loft nestled in the sought-after Junction Triangle. Perfect for young professionals, couples, and investors, this loft boasts a modern kitchen with stainless steel appliances, granite countertops, and a cozy breakfast bar. Natural light floods the living room through skylights, while exposed ductwork adds character. The oversized bedroom features a walk-in closet and large windows, offering plenty of space and sunlight. Enjoy access to fantastic amenities including a 24-hour concierge, gym, yoga studio, and party room ,all conveniently located on the same floor. Nestled in the heart of the action With ample visitor parking, nearby shops ,Bike Friendly Neighborhood and pet-friendly rules, this loft is a must-see for those seeking contemporary urban living. Don't miss out schedule your viewing today! (id:61215)
Bsmt - 14 Tim Jacobs Drive
Georgina, Ontario
LEGALIZED APARTMENT FOR RENT***. Your safety is No.1 priority. This Newly Finished With Legal Permit 2Bedrooms+1Den Basement, Secondary Suite With Separated Walk-Up Entrance Is Ready For Your Occupancy. The Den Can Be Used As A Recreation Room. Newer Kitchen With A Granite Counter, Italian Marble Backsplash, Powerful Insert Wave Motion Hood And Travertine Marble Floor. Morden Spacious 3Pcs Bathroom With Black Calacatta Quartz Counter Top, Two Sinks, Two Led Mirrors And Cabinets, Slate Natural Stones For The Shower Wall, Bathroom And Shower Area Are Separated. Three Good Size rooms With W/I Closets And Vinyl Floor. All Led Pot Lights. Large Pantry Storage With Led Light. Separate Laundry. Tenant(s) i Will Pay 25% Of The Whole Houses Utilities(Water, Electricity, Gas, Hot Water Tank Rental), One Outdoor Parking Spot On Drive Way Is Included. Close To Walmart, Restaurants, Banks And Schools And Hwy404. Tenant is responsible For His/Her Parking Spot And Side Walk And Basement Walk-Up Entrance Snow Removal. (id:61215)
3865 Front Street
Niagara Falls, Ontario
Rare investment opportunity situated directly across from the Chippawa Creek, this 9-unit building boasts incredible waterfront proximity with added potential to lease the land across the street for a dock or other value-enhancing features. With Tourist Commercial (TC) zoning, the property supports a wide range of uses including long-term rentals, short-term Airbnb stays, or a hybrid model, making it ideal for savvy investors.The building includes seven 1-bedroom units with scenic water views, two 2-bedroom units at the rear, all sharing a common laundry and storage area. Seven units and common areas have already been demo'd and cleaned, with updated emergency lighting, a new backflow prevention valve, and front cleanouts installed. A two-year-old roof adds peace of mind. Remaining work includes general interior finishes and final touches, with the building nearing the final stages of revitalization. Whether you're looking to reposition the property as a premium rental offering or capitalize on the area's strong short-term rental demand, this location offers exceptional flexibility, waterfront charm, and long-term upside. (id:61215)
3865 Front Street
Niagara Falls, Ontario
Rare investment opportunity situated directly across from the Chippawa Creek, this 9-unit building boasts incredible waterfront proximity withadded potential to lease the land across the street for a dock or other value-enhancing features. With Tourist Commercial (TC) zoning, the property supports a wide range of uses including long-term rentals, short-term Airbnb stays, or a hybrid model, making it ideal for savvy investors.The building includes seven 1-bedroom units with scenic water views, two 2-bedroom units at the rear, all sharing a common laundry and storage area. Seven units and common areas have already been demo'd, cleaned with updated emergency lighting, a new backflow prevention valve, and front cleanouts installed. A two-year-old roof adds peace of mind. Remaining workincludes general interior finishes and final touches, with the building nearing the final stages of revitalization. Whether you're looking to reposition the property as a premium rental offering or capitalize on the area's strong short-term rental demand, this location offers exceptional flexibility, waterfront charm, and long-term upside. (id:61215)
41 Northcote Avenue
Toronto, Ontario
Striking modern masterpiece in the heart of Queen West, this rare Passive Home is designed for both style and sustainability. This ultra energy-efficient home offers over 3,000 sq. ft. of above-ground living space, where sleek finishes and thoughtful details create an elevated urban lifestyle. The main floor welcomes you to an airy open-concept layout, highlighted with wide-plank hardwood floors, a staircase with glass railings, custom oak cabinetry, and designer LED lighting. The chefs kitchen is a show stopper featuring integrated high-end appliances, stone counters, a dramatic backsplash, and an oversized island with seating. The adjoining family room with walkout to the back patio creates a seamless indoor-outdoor connection. Upstairs, soaring 9-foot ceilings continue the sense of openness boasting a serene primary suite with walk-through closet, built-ins, a spa-like 4-piece bath, and large windows overlooking the private terrace. This level also includes a second bedroom with its own ensuite and a full laundry room. The third floor offers a stunning secondary primary retreat, complete with a 5-piece ensuite with soaker tub, walls of closets, and direct access to a private rooftop deck. An additional large bedroom with ample closet space completes this floor. Bathrooms throughout feature premium fixtures by Gessi, Toto, and Nobili, with modern floating vanities and wall-hung toilets. The lower level, with separate entrance, is equally impressive with spacious living/dining area, 4-piece bath, and a generous bedroom, ideal for an in-law, guest, or nanny suite. A detached two-car garage wired with EV charger outlet and rooftop terrace enhances the outdoor lifestyle of this property. Just steps to the vibrant shops, cafes, and restaurants of Queen West and Ossington, and minutes to the upcoming King-Liberty GO Station, this home is the perfect blend of luxury, convenience, and urban energy. (id:61215)
912 - 1 Shaw Street
Toronto, Ontario
You know that feeling when you walk into a space and your shoulders instantly drop? That's what happens here. Maybe its the light pouring in from three directions, illuminating the texture and tone of wide-plank white oak floors. Or the calm, the kind that comes from being tucked at the end of the hallway, with no one above, and only the skyline ahead. This three-bedroom, two-bathroom corner suite wasn't remodeled it was completely reimagined as a personal home. A renovation done with patience, intention, and taste. Every drawer in the custom Wolstencroft kitchen was planned so nothing gets in the way. Appliances? Fully integrated, top of the line, including a 36 Miele dual-fuel range with six gas burners. And then there's the terrace: 300 square feet of completely open sky. No balcony above just a gas hookup for grilling, a water line for your plants, and space to breathe. With three walkouts living, office, and primary its designed for that perfect summer cross-breeze. Positioned at the end of the hallway with no suite above, the sense of privacy is exceptional enhanced by panoramic, unobstructed city views, with the CN Tower glowing at the centre of a dazzling cityscape at night. A second private balcony off the guest suite adds the kind of separation guests (and hosts) quietly love. The finishes? Thoughtful. Canadian-made lighting, sound-dampening drywall, built-in closets, and solid wood that makes everything feel grounded. Serene. Like the city exists outside your windows, not inside your walls. And the building? Boutique, beautifully maintained, and located in King Wests most refined stretch where restaurant openings happen weekly, and everything you love about city life is just steps or a streetcar away. This isn't just another condo. This is where you land when you're ready to live really well. (and ps: check out how low the condo fees are). (id:61215)
213 - 195 Commonwealth Street
Kitchener, Ontario
This uncommonly graceful 1,147 square foot corner unit offers an elevated take on the urban condo experience. Built in 2020, Williamsburg Walk provides its residents with easy walking access to all the key amenities of the Williamsburg Town Centre, including groceries, banks, clinics and pharmacies, community centres, great restaurants, and more, all in a stylish contemporary package. Unit 213 boasts an airy open-concept feel, with two very generously sized bedrooms (including the primary, with its three-piece ensuite bath), an upgraded living/dining space, and walk-out covered balcony with western exposure; an ideal perch for watching the colours change this fall in the protected Borden Wetlands, right across the road. The kitchen, built around a large quartz island, features upgraded lighting (as can be found throughout the unit), an upgraded dishwasher, and a sleek custom backsplash. Pride of ownership is evident everywhere you look in this immaculately maintained home; an excellent opportunity for downsizers, young couples, and families just starting out. Private parking for your vehicle can be found just steps from the buildings back door, with access to the expressway at Fischer-Hallman Road less than five minutes away. Williamsburg itself is a safe, quiet community with friendly neighbours, where youll be able to feel a sense of belonging right away. Dont wait to explore this chance to live an uncommonly convenient lifestyle, in uncommonly beautiful surroundings! (id:61215)
39 Cloverhill Road
Hamilton, Ontario
Welcome to 39 Cloverhill Roada beautifully updated 2-storey detached home nestled on Hamiltons desirable West Mountain. Backing directly onto a greenspace + playground with gated backyard access, this property offers exceptional flexibility for multigenerational living or income potential, featuring two full kitchens, an additional kitchenette, and two laundry areas including a second-floor washer/dryer. Enjoy the bright sunroom with sightlines to the playground as well as the sun-filled backyard with new composite decking. The home also includes a powered shed and a long private driveway with parking for 5+ vehicles. Recent updates include a brand new furnace, A/C, and electrical panel (2025), brand new kitchen with quartz countertops, stainless steel appliances, and modern cabinetry (2025), and roof replacement (approx. 8 years ago with flat roof addition repaired in 2025). The phenomenal location allows for a few minutes' walk to Mohawk College and Upper James shopping, easy Mountain access to downtown, Linc ramp access, transit stops, bike trails and parks. A rare opportunity like this wont last long! (id:61215)
(Upper) - 317 King Street E
Hamilton, Ontario
Welcome home to King Street East! This updated 2 bed, 1 bath upper unit is located in Stoney Creek, Hamilton. Situated on a tremendously large lot, parking will never be an issue. This cozy main floor unit is bright and spacious with brand new in-suite laundry. Close to everything including shopping, schools, parks and more! Upper tenant responsible for 60% of the Utilities. (id:61215)
28 Larry Street
Caledon, Ontario
Welcome to a home where comfort, style, and family living meet in the heart of Caledon East. This beautiful property is surrounded by scenic walking trails, sought after schools, friendly shops, and a brand-new recreation centre everything your family needs just minutes from your door. Inside, the renovated kitchen is the heart of the home, with custom cabinetry, high-end appliances, and a bright eat-in area perfect for busy breakfasts or cozy dinners. The layout flows into a formal dining room and spacious living areas, creating the perfect setting for family gatherings, game nights, and quiet evenings in. Step outside to your own private backyard retreat, complete with a heated in-ground pool, diving board, natural stone patio, and professionally landscaped gardens. Whether its a summer barbecue, a pool party with friends, or simply relaxing under the lights in the evening, this space is made for making memories. Upstairs, you'll find three comfortable bedrooms, while the lower level offers a private suite, spa-like bathroom, and a media room ready for movie nights. With thoughtful upgrades throughout including a lifetime metal roof, modern HVAC, tankless water heater, and EV-ready 200 amp panel this home blends everyday practicality with the kind of features you'll love for years to come. Move-in ready and perfectly located, its the kind of home where your family can truly grow. (id:61215)

