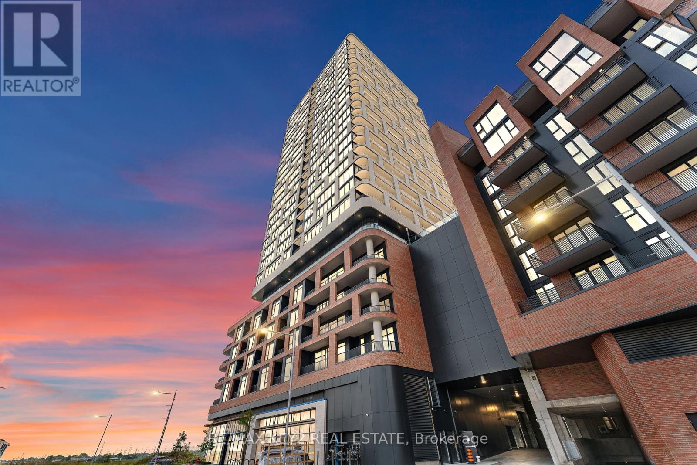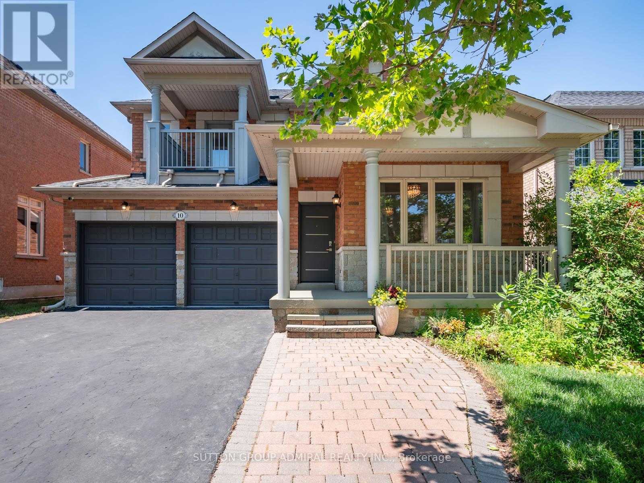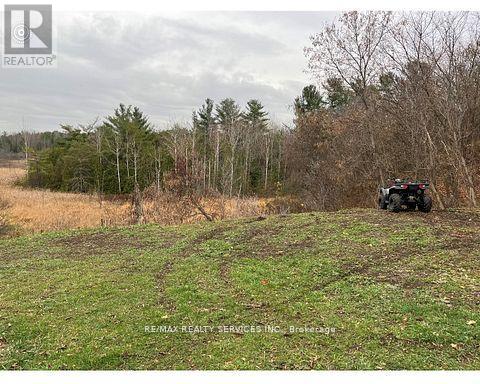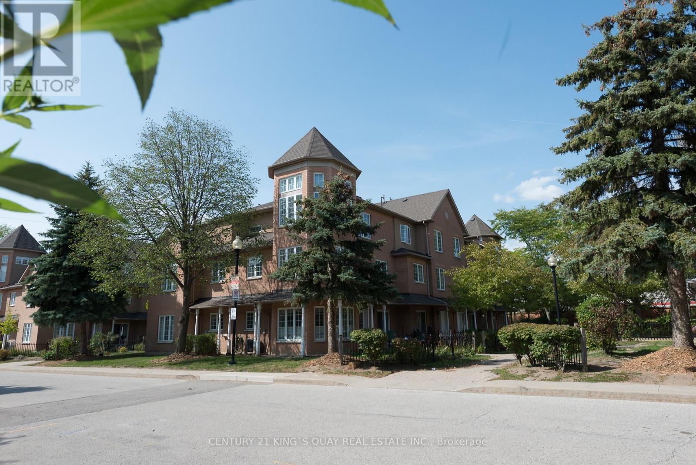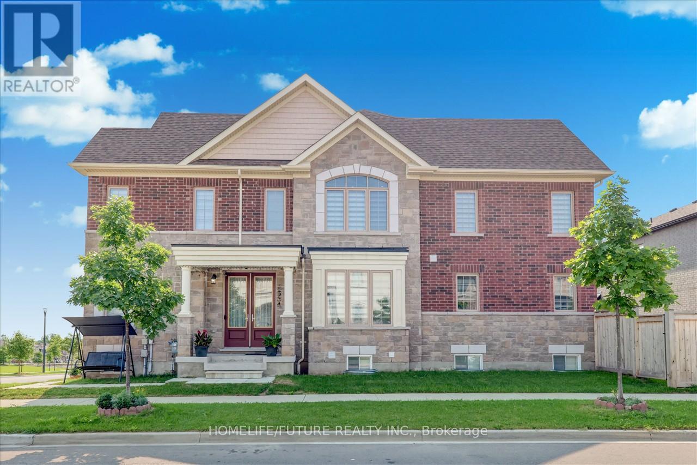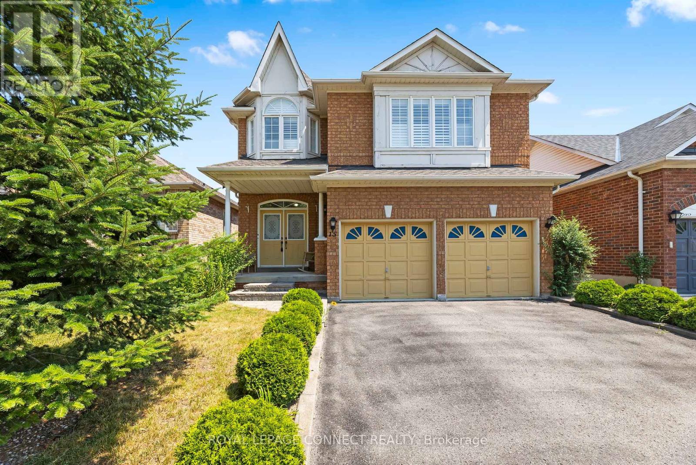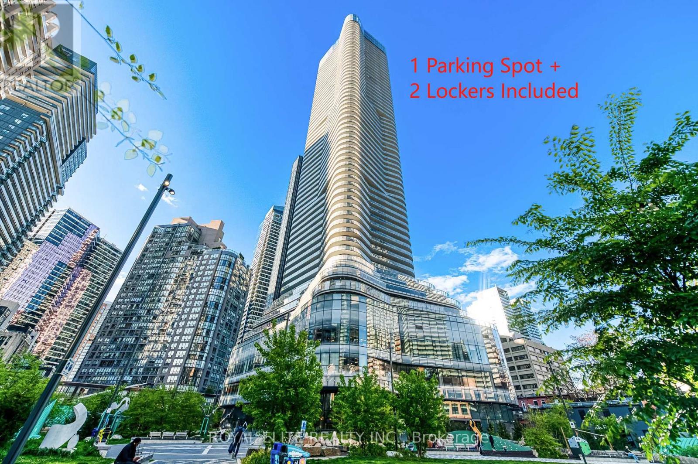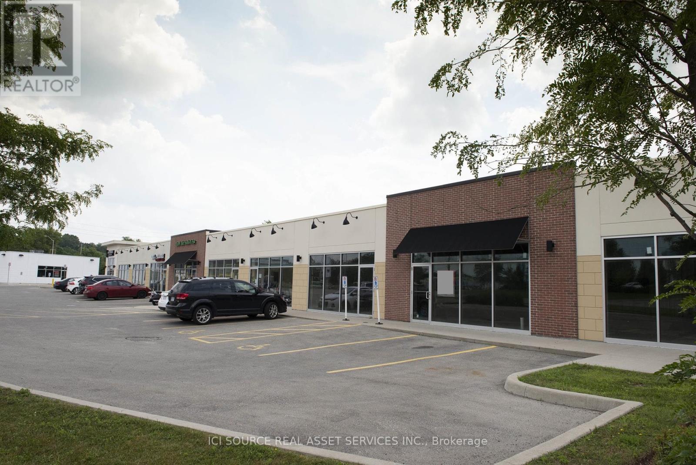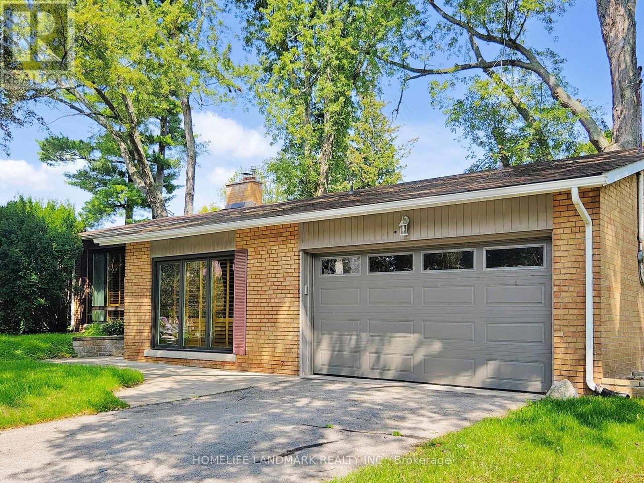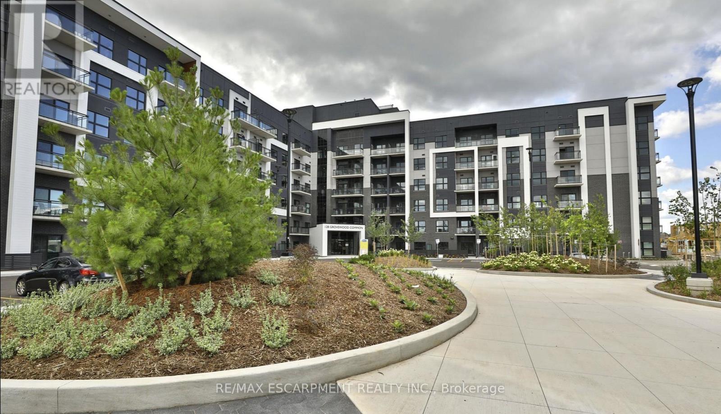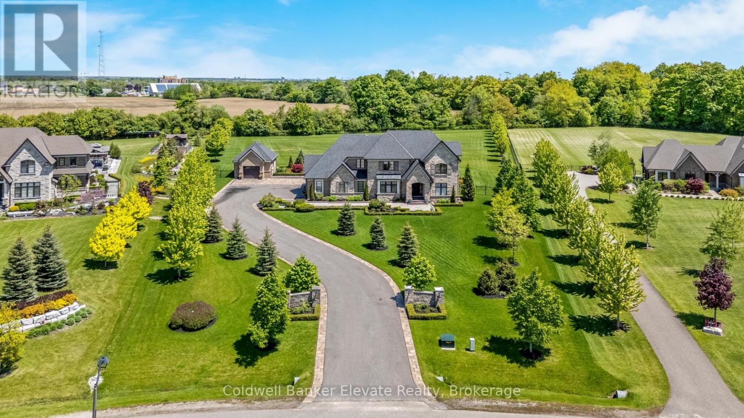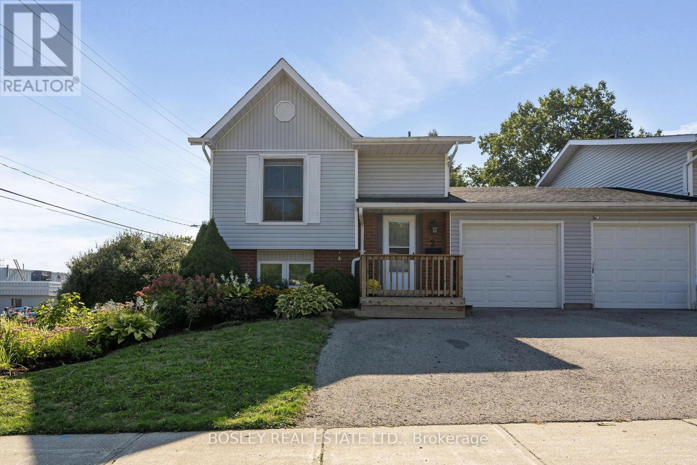Team Finora | Dan Kate and Jodie Finora | Niagara's Top Realtors | ReMax Niagara Realty Ltd.
Listings
E1511 - 56 Andre De Grasse Street
Markham, Ontario
Brand New Luxury 1 Bedroom + Den With 2 Full Bathrooms In The Prestigious "Gallery Tower" Condos! This thoughtfully designed suite features an open-concept layout with modern finishes, sleek built-in appliances, and upgraded laminate flooring throughout. The den offers versatility as a home office or guest space, complemented by the convenience of a second full bath. South-facing windows provide natural light and vibrant city views. Steps to Downtown Markham's finest shops, restaurants, entertainment, and the VIP Cineplex. Minutes to York University Markham Campus, Unionville GO Station, and VIVA Transit. Quick access to Hwy 404, 407, and 7. Enjoy everyday convenience with Whole Foods, YMCA, and top-rated amenities nearby. 24-hour concierge, luxury amenities, and a welcoming community. Unit includes 1 parking spot and 1 locker. (id:61215)
10 Auburndale Drive
Vaughan, Ontario
Live in Patterson - one of Vaughan's most sought-after family-friendly communities! Stunning 4+1 bed, 4-bath detached home offering a lot frontage of 43 ft. and depth of 85 ft., curb appeal with no sidewalk, updated finishes, and incredible flexibility. From the covered front porch, double car garage and elegant entry to the sunlit open-concept interior, this home is designed for comfortable upscale living. The main level boasts hardwood floors, a spacious living and dining area with modern light fixtures and crown moulding, and a cozy family room with gas fireplace. The renovated kitchen showcases white cabinetry, quartz countertops, brand new stainless steel appliances, and walkout to a private backyard with deck and fully fenced lawn with a BBQ gas line in the patio - perfect for entertaining. Upstairs, the large primary suite includes a walk-in closet and a bright 4pc ensuite with a custom vanity, glass shower, and soaker tub, while a secondary bedroom enjoys its own balcony. The fully finished basement includes a separate side entrance, with a kitchen and mosaic backsplash, large recreation space, two bedrooms, and a 3pc bathroom, ideal for rental income, multi-generational living, or extended guests. The home also features a stylish laundry area with a brand new washer and dryer, fridge, stove, updated light fixtures, and ample storage throughout. Located within walking distance to schools, parks, shops, and a short drive to highways, this move-in ready property offers everything today's families are looking for. This is the opportunity to make 10 Auburndale Drive your forever home. (id:61215)
6385 Yonge Street
Innisfil, Ontario
Your dream awaits in Innisfil's desirable churchill area!! discover this rare prime vacant parcel (just over 1/2 acre 119ft x 218 ft) nestled in highly sought after churchill neighbourhood of Innisfil. perfectly positioned backs onto lush, private forest with picturesque views, this tranquil lot offers endless possibilities for your custom home, retreat or investment in established estate area. driveway culvert already installed, cable, telephone, gas, hydro, sewers available at lot line, zoned for residential great commuter location with access to hwy 400 (id:61215)
17 - 12 St Moritz Way
Markham, Ontario
Newly renovated condo townhome in prime Unionville core location. Features 9 ceilings, hardwood floors on main, finished basement with 9' ceilings and washroom. Walk to First Markham Place, restaurants, transit, Unionville H.S. Close to St. Justin Martyr Catholic Elementary, Coledale P.S. & Millennium Park. Easy highway access, shopping, banking nearby. Includes 2 underground parking spaces. Exceptional convenience and walkability in sought-after neighborhood. (id:61215)
Bsmt - 2634 Sapphire Drive
Pickering, Ontario
Newly Build 3 Bedroom With 2 Bathroom (Basement For Lease) Separate Entrance Premium Corner Lot. Huge Children's Park, Soccer Ground, Walking Trail. Finished Basement By The Builder With Separate Entrance. Pot Light! Every Where, Premium Corner Lot. Huge Children's Park, Soccer Ground, Walking Trail. Finished Basement By The Builder With Separate Entrance. Easy Access To Hwy 401 And 407. (Tenant Must Pay 40% Utilities And Can Have 1 Parking Spot). (id:61215)
15 Root Crescent
Ajax, Ontario
Welcome to this impeccably maintained 4-bedroom, 3-bathroom home in the sought-after Northwest Ajax community! Bright and spacious throughout, this property boasts a double-car garage with parking for up to four vehicles ideal for families and guests. The main floor features an open-concept living and dining area filled with natural light, a cozy family room with a gas fireplace, and an eat-in kitchen that walks out to a beautifully landscaped backyard. Upstairs, you'll find four generously sized bedrooms, including a luxurious primary suite with a 5-piece ensuite and deep soaker tub. A second full bathroom serves the additional bedrooms. The unfinished basement offers great potential for future customization and includes a cold room for extra storage. Step outside to enjoy the professionally designed backyard with a stone patio and lush greenery perfect for relaxing or entertaining. Ideally located just minutes from Costco, shopping, top-rated schools, and community centres. (id:61215)
612 - 11 Wellesley Street W
Toronto, Ontario
Welcome To 11 Wellesley A Bright And Spacious 1+Den Suite With Rare One Parking Spot And Two Lockers, Perfectly SituatedIn The Heart Of Downtown. Functional Layout Featuring Floor-To-Ceiling Windows, 9-Ft Ceilings, And A Spacious Den Ideal For A Home OfficeOr Guest Room. Modern Kitchen With Built-In Appliances, Quartz Countertops, And Sleek Cabinetry. Enjoy Seamless Indoor-Outdoor LivingWith A Massive 232 Sq.Ft. Private Terrace An Extremely Rare Find In The Building And Surrounding Area. Steps To Wellesley Subway, U Of T,TMU, Shops, Restaurants, Hospitals, And All Amenities Along Yonge. World-Class Amenities Include Indoor Pool, Gym, Yoga Studio, Sauna,Steam Room, Party Room, Lounge, And Rooftop Terrace With BBQs. A Beautiful Urban Oasis Surrounded By A Newly Completed Park AndPlayground. A Truly Must-See! (id:61215)
111a - 1255 Kilally Road
London East, Ontario
Situated at the corner of Kilally Road and Highbury Avenue surrounded by residential homes and a large new home and apartment development, this is the last available space in an otherwise full neighborhood shopping center. *For Additional Property Details Click The Brochure Icon Below* (id:61215)
173 Dunwoody Drive
Oakville, Ontario
Discover the perfect blend charm and space in this beautifully maintained 3-bedroom bungalow, now for lease and waiting for you to moving into this most sought-after neighbourhoods. Sitting on a huge and private lot, this home offers an unparalleled outdoor oasis. Beyond the property itself, you will fall in love with the location, enjoying the tranquility of a beautiful, tree-lined street while being only moments away from top-ranked schools, pristine parks, charming local shops, and convenient access to major highways and GO stations for an effortless commute. Do not miss out this chance to create a home in a fantastic location. Available for a long term lease to a wonderful tenant. (id:61215)
632 - 128 Grovewood Common
Oakville, Ontario
Experience Elevated Living in Uptown Oakville. Discover upscale urban living in this sophisticated one-bedroom penthouse suite in the heart of Uptown Oakville. The highly sought-after Bronte model offers a thoughtfully designed layout with soaring 10-foot ceilings and a private 47 sq. ft. balcony an ideal spot to unwind or entertain. This upgraded residence showcases a designer kitchen with extended stacked cabinetry, a striking waterfall-edge quartz countertop, and premium GE stainless steel appliances. Elegant finishes include wide-plank flooring throughout, mirrored sliding closet doors, custom roller shades, and a sleek frameless glass shower. Practical conveniences include one underground parking space and a storage locker. Located just steps from everyday essentials Superstore, Walmart, LCBO, Dollarama, Bulk Barn plus an array of restaurants and cafés. Commuters will appreciate seamless access to Highways 403, 407, and the QEW. Whether youre a professional, couple, or investor, this turnkey penthouse offers refined living in one of Oakvilles most vibrant communities. (id:61215)
50 Autumn Circle
Halton Hills, Ontario
Designed by renowned architect David Small, located in the coveted Black Creek Estates neighbourhood, this Limehouse model welcomes you with manicured grounds and no neighbours behind. The attached 3-car garage and additional detached 1-car garage ensure ample room for vehicles and storage. Inside, 10' ceilings on the main level and 9' ceilings on the upper and lower levels create an airy elegance, while premium finishes -hardwood flooring, stone countertops, and tall baseboards - reflect the attention to detail. Step through the foyer and find a convenient main floor study and a formal dining room with a servery passthrough to the chef's kitchen. Culinary dreams come alive here with Wolf appliances and custom cabinetry featuring thoughtfully designed storage. The open-concept layout flows through the breakfast area and the great room just beyond, where an impressive stone-surrounded gas fireplace is the perfect backdrop for making memories. Walk through double glass doors to an entertainer's dream: a sprawling backyard pavilion. This outdoor haven boasts a sitting area with a cozy wood-burning fireplace, a dining area, and an outdoor kitchen with a built-in Napoleon BBQ, all set against the serene surroundings of wide-open fields. Upstairs, four spacious bedrooms each offer the luxury of walk-in closets and ensuite baths, ensuring everyone has their own private retreat. The unfinished basement, with its roughed-in 3-piece bath, provides endless opportunities to expand and customize, whether an entertainment area or an in-law suite. The expansive lot also offers plenty of space for the addition of a pool, tennis or basketball court, vegetable or flower gardens, or a secondary dwelling. With 2.2 acres at your disposal, the only limit is your imagination! Set in an idyllic setting - just outside of town but still within reach of daily necessities - a home of this calibre is more than just a place to live; it's where your family's story unfolds. (id:61215)
2 Princess Street
Orangeville, Ontario
Beautifully Designed & Landscaped Raised Bungalow Linked Home Is Attached Only At The Garage, Offering The Privacy Of A Detached Home. Perfectly Situated On An End Fenced Lot, Just A Short Walk To Schools, Shopping & The Downtown Core. Step Inside To Discover A Bright, Open Living And Dining Area With Gleaming Hardwood Floors & Elegant Crown Moulding. The Eat-In Kitchen, Complete With A Charming Bow Window, Overlooks The Backyard Ideal For Family Meals &Morning Coffee, Complete With Built In Shelving & A Large Pantry. Lower Level Features A Spacious Family Room With A Walk-Out To A Large Tiered Deck & A Fully Fenced, Private Yard, B/I Microwave & Dishwasher. East Commute With Highway Access (id:61215)

