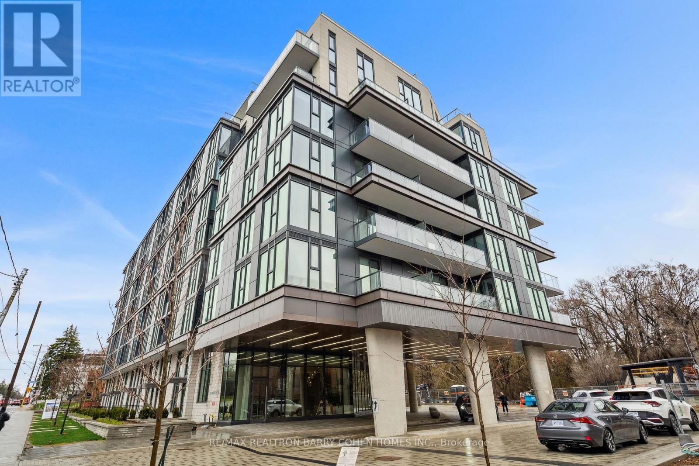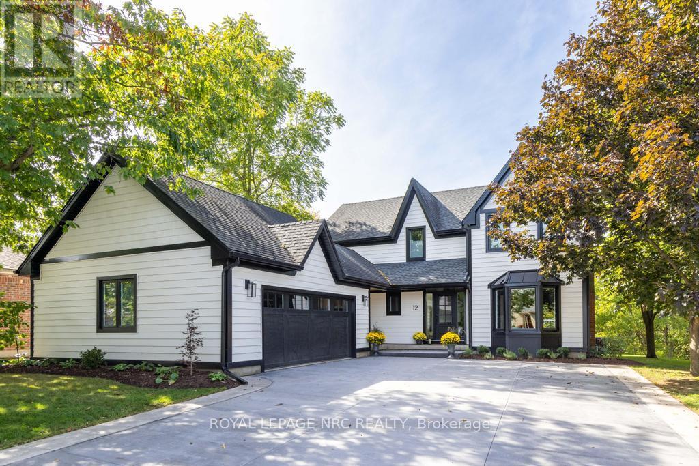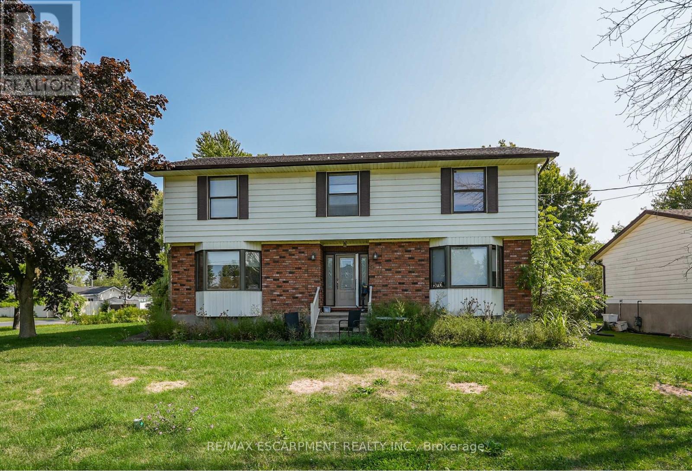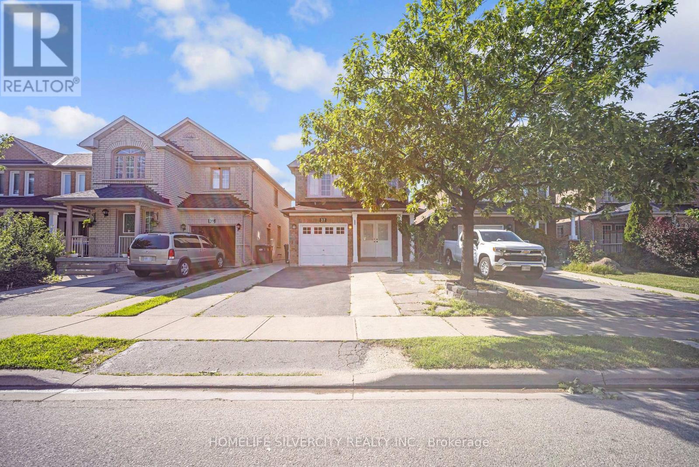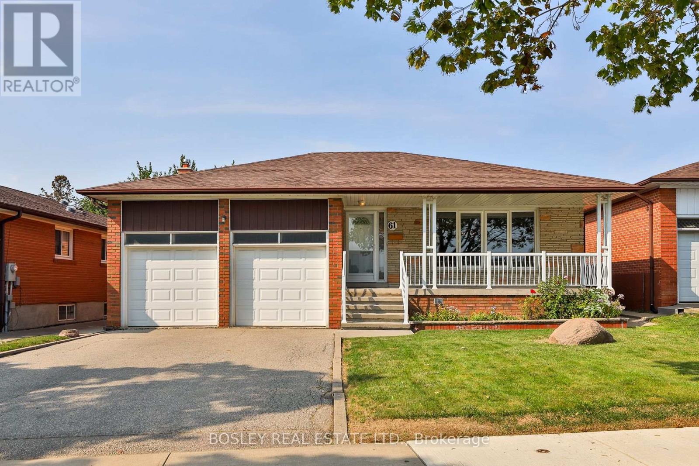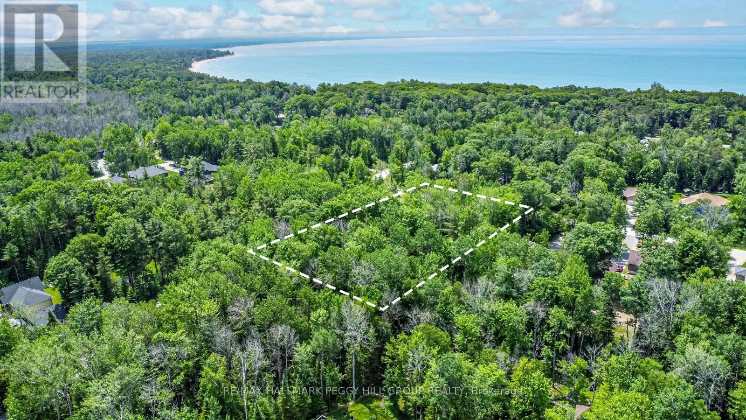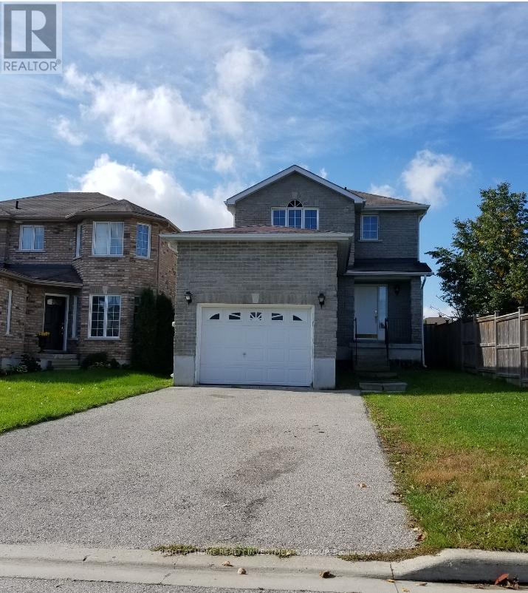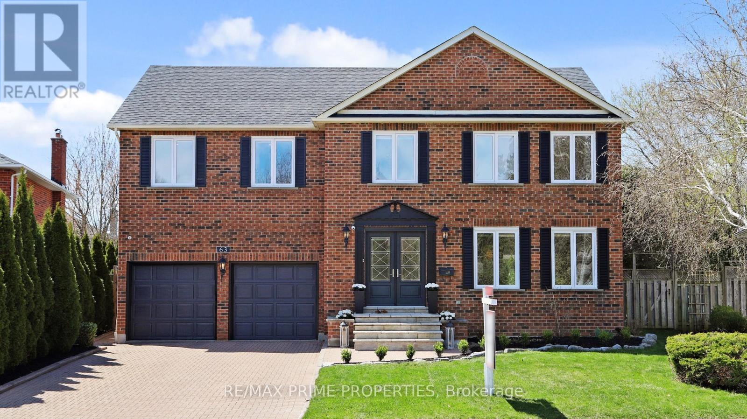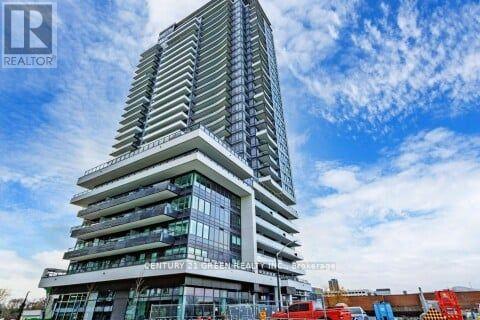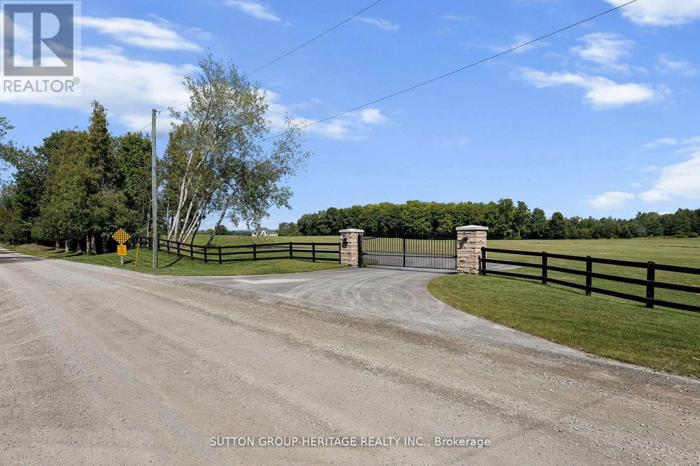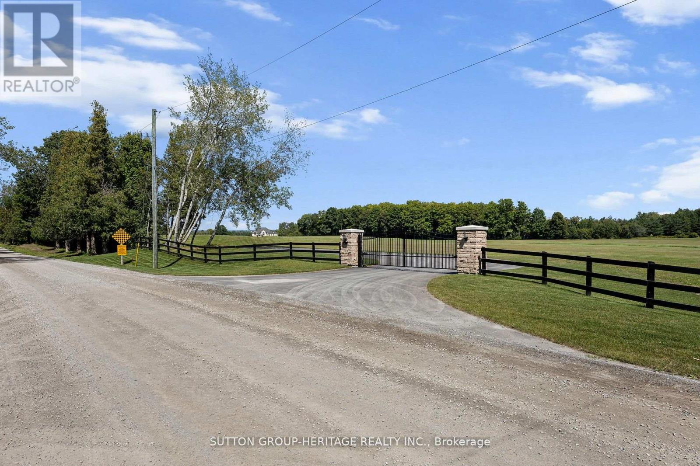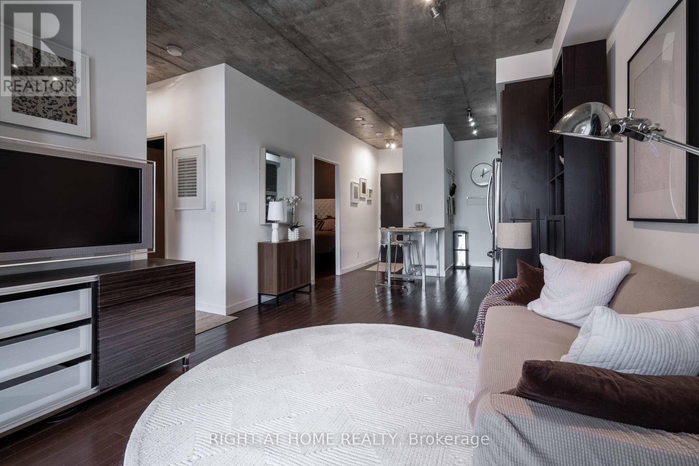Team Finora | Dan Kate and Jodie Finora | Niagara's Top Realtors | ReMax Niagara Realty Ltd.
Listings
906 - 250 Lawrence Avenue W
Toronto, Ontario
Welcome To The Penthouse In This Brand New Boutique Building Located At Lawrence Ave & Avenue Rd - One Of Toronto's Most Desired Neighbourhoods. Experience Pure Luxury In This Corner Unit Which Offers A Rare And Spacious Two-Bedroom Plus Large Den, And 2 Bath Layout. Never Before Lived In. This Unit Boasts Just Over 1000 Sq Ft Plus Oversized Balcony. Enjoy Floor To Ceiling Windows With Soaring Ceilings Throughout In This Modern Open Concept Suite. Highly Desirable Lifestyle With The Best Area Amenities Available. Just Steps To The Shops And Eateries Of Avenue Rd, High-End Grocery Stores, Public Transit, The Douglas Greenbelt And Bedford Park! The City's Top Public And Private Schools Are Just A Short Walk From Your Front Door. (id:61215)
12 Scottdale Court
Pelham, Ontario
Nestled in the heart of Fonthill, this luxury home offers a rare blend of elegance, tranquility, and natural beauty. Tucked away on a private court, the property overlooks a valley leading directly into the picturesque Short Hills. The backyard, with lush trees and rolling hills, feels like a northern retreat year-round. From the moment you step through the front door, you're greeted by an inviting foyer that sets the tone for the home's graceful, open design. To your left, a sunlit office with a large bay window and a fireplace invites quiet productivity, while the right leads to a powder room. The main living areas are designed for grand entertaining and intimate family moments. Natural light pours in, illuminating the modern kitchen, outfitted with custom cabinetry, quartz countertops, an island with hidden storage, and Café appliances. The kitchen flows into the dining room, with its vaulted ceilings and expansive windows framing breathtaking views of the backyard. Step outside from either room to the decks - one perfect for BBQing and another ideal for unwinding. The living room, complete with a fireplace, provides a serene retreat for relaxing evenings. A laundry room adds convenience with custom cabinets and a Wi-Fi-enabled washer and dryer. The herringbone porcelain tile floor adds a touch of elegance to this hardworking space. Upstairs, a thoughtful layout ensures privacy and comfort. The primary suite offers a walk-in closet and an ensuite with heated floors, a shower with double shower heads, an oversized double sink vanity, and a skylight. Across the hall are 3 inviting bedrooms and a 4-piece bath. The walk-out basement is a world of its own with a family room, separate bedroom, 3-piece bath, and roughed-in plumbing for a kitchenette. This home is more than just a property; it's a lifestyle. From quiet moments of relaxation to hosting unforgettable gatherings, this Fonthill gem invites you to experience the harmony of luxury living and nature's serenity. (id:61215)
570 Buffalo Road
Fort Erie, Ontario
FAMILY-STYLE LIVING ... Set on a generous 90 x 122 corner lot, 570 Buffalo Road in Fort Erie is a thoughtfully designed 2,444 sq ft FULLY FINISHED 2-storey home that blends family comfort with versatile living. Its prime location is just minutes from Crescent Beach Park, Waverly Beach, QEW access, shopping, and Fort Erie Golf Club. The main level welcomes you with a large foyer and leads into the living room, accented by French doors and a bay window, providing an inviting space for quiet evenings, while the den, also with a bay window and French doors, opens into the kitchen and dining area. A bright, SUNKEN FAMILY ROOM with WALK OUT to the fully fenced yard with INGROUND POOL and HOT TUB extends the living area and creates a seamless flow for entertaining or family life. Everyday functionality is enhanced by the convenient MF laundry room and a 2-pc bath with pocket doors. Upstairs, the second level is home to 4 bedrooms, including an extra-large primary with double closets, and a 4-pc bath designed with comfort in mind, featuring a jacuzzi tub & separate shower. The lower level offers IN-LAW POTENTIAL ~ living room with gas fireplace, dining area with kitchenette, bedroom, and full 4-pc bath, along with utility and storage space. This flexible layout is ideal for extended family or guests. Attached 2-car garage with inside entry, double drive. Some virtual staging used to show potential. CLICK ON MULTIMEDIA for virtual tour, drone photos, floor plans & more. (id:61215)
37 Loons Call Crescent N
Brampton, Ontario
Beautiful, well maintained, clean, 3 bedroom, 3 bathroom house having 5 parking spaces, Hardwood floor on main floor, newly laid Carpet, fire place in family room, extended driveway, double door entry, Oak Stairs, living and dining room open concept Stainless steel appliances, walking distance to Trinity Common Mall, Schools, park, Brampton Civic hospital Very close to Hwy 410, Transit, priced to sell, best -opportunity to buy a very clean property. New light fixtures. (id:61215)
61 Bartel Drive
Toronto, Ontario
So Much To Love About This Fabulous Oversized 3 Bedroom - 3 Bath Detached Brick Bungalow ! Approximately 3,100 Square Feet Of Total Living Space With An Amazing Floor Plan In Pristine Condition* *Gorgeous Manicured Lot With Double Car Garage And Parking For 6 Cars* *Large Principal Rooms Flooded With Natural Light* *Fully Finished Basement With 2nd Kitchen, Recreation Room, Family Room W/ Wood Burning Fireplace, Wet Bar, And Full Size Laundry Room* *Consider These Details: Large Windows Throughout, Hardwood Floors (In Bedrooms And Under The Carpet In Living And Dining Rooms), Crown Moulding, 2 Eat-In Kitchens, All Bedrooms Are Large With Tons of Closet & Storage Space, Updated Main Floor Bathroom, Wide Stair Case, Side Door Exit, Cold Room, Large Front Porch, Beautiful Yard With Vegetable Garden* *New Roof (2025), Furnace (2024)* *Steps To TTC, Hwy 400/401, York University, Humber River Hospital, Stanley Park, Di Luca Community Centre (Pool, Courts, Kids And Adult Programs), Fennimore Park, Oakdale Golf And Country Club, Downsview Dells, Downsview Park, Scotiabank Pond Arena, Yorkdale Mall, Great Schools, Grocery Shopping, And All The Best Of City Living* (id:61215)
Lot 10 Spruce Street
Tiny, Ontario
BUILD YOUR DREAM HOME STEPS FROM GEORGIAN BAY IN SOUGHT-AFTER WOODLAND BEACH NEIGHBOURHOOD! An incredible opportunity awaits in Tiny's coveted Woodland Beach neighbourhood, just a short walk to the crystal-clear waters and soft sand of Woodland Beach along the Georgian Bay shoreline. Surrounded by mature trees and high-end custom homes, this expansive 0.86-acre lot is a rare find for anyone ready to build something remarkable. Set on a year-round municipal road with hydro and natural gas available at the street, it's the perfect starting point for your dream home or getaway. Spend your days boating, biking, hiking, skiing, snowmobiling or exploring the nearby Tiny Marsh Provincial Wildlife Area. Walk to the LCBO, Beer Store and local foodmart, and enjoy quick access to shopping, dining and everyday conveniences in Elmvale and Wasaga Beach. Only 15 minutes to the worlds longest freshwater beach, 30 minutes to Collingwood, Blue Mountain or Barrie, and just 1.5 hours from Toronto. Nature, lifestyle and location come together to offer something truly exciting. Don't miss this chance to bring your vision to life in a one-of-a-kind beachside setting. (id:61215)
38 Lang Drive
Barrie, Ontario
3 Bedrooms | 2.5 Bathrooms | Garage + Driveway Parking. Bright and spacious upper-level unit in a legal duplex, located in a desirable Barrie neighborhood. Perfect for families or professionals seeking comfort and convenience. Private in-suite laundry, 1-car garage + 1 driveway spot included. Sun-filled kitchen & dining area with walk-out to backyard. Large windows with plenty of natural light. 3 bedrooms, 2.5 bathrooms across two levels. Walking distance to Good Shepherd Catholic School & Emma King Elementary School, 5 minutes to Hwy 400 for easy commuting, 12 minutes to Georgian College and major amenities. Tenant pays 65% of utilities. No smoking, no dogs. First & last months rent required. Proof of income, credit report, and completed rental application must be provided before showings (id:61215)
63 Reeve Drive
Markham, Ontario
63 Reeve Drive isn't just a home, it's a statement in Markham Villages most exclusive enclave. Behind its elegant entryway, sophistication flows from room to room. Think custom millwork, endless built-ins, wide-plank heated floors that don't just warm your feet they raise the standard. The entertainers kitchen? A masterpiece. With Miele wall ovens (yes, steam included), a built-in espresso machine, induction cooktop with pot filler, and a sleek Dacor fridge/freezer pairing, every culinary whim is covered. Italian Lamina porcelain countertops stretch across a showpiece island with its own breakfast table, all under the gaze of floor-to-ceiling windows framing your private backyard retreat. Inside, you'll find a family room where slate-grey built-ins and a wood-burning fireplace set the tone for evenings worth remembering. Upstairs, the primary suite is equal parts comfort and couture, complete with a dressing room closet, sitting area, and spa-style ensuite featuring a freestanding tub and backlit mirrors that know your angles.The lower level brings even more: a second kitchen, rec room with bar, wood-burning fireplace, gym, and a stylish full bath. Outdoors? A Roman-style 20'x40' pool with waterfall, year-round hot tub, and a soundproof cabana that houses top-of-the-line pool equipment.Every inch of this home was crafted to impress, entertain, and indulge. 63 Reeve Drive isn't waiting for a buyer. It's waiting for you. (id:61215)
417 - 1455 Celebration Drive
Pickering, Ontario
Welcome to this pristine Enjoy the seamless blend of style and functionality, 1+1 bedroom, with a large balcony, you can indulge in luxury while enjoying varied views and sun exposures throughout the day. Access to an outdoor pool and indoor gym provides opportunities for relaxation and exercise right within the complex. With 24-hour concierge security, peace of mind is assured. Conveniently situated near Pickering Go station, shopping mall, and restaurants, this residence offers the perfect blend of comfort and convenience. Indulge in a world of luxury amenities. (id:61215)
2100 Taunton Road
Clarington, Ontario
Country Estate Property With Executive Style Bungalow Approximately 7,000 Sq.Ft. Finished. Walkout Basement Features Open Concept Great Room, Dining Room With 12' & 14' Ceilings, Gourmet Kitchen, 16' Granite Counter-Tops, Stainless Steel Appliances. Master Retreat With 5pc Ensuite. Spacious Bedroom With Ample Closets And Lots Of Natural Light. 2nd Kitchen With Maid/In-Law Quarters. 6 Bedrooms, 6 Bath Home. Great For Large Family! View Attachments For Site Plan. View Virtual Tour. Extras:41 Acres Zoned For Driving Range, Mini Golf & Restaurant. Close To Ramps For Hwy 418. Ideal Investment To Live And Operate A Profitable Business In Excellent Location. Possible Future Estate Home Development. Gated Entry. (id:61215)
2100 Taunton Road
Clarington, Ontario
Opportunity Is Knocking! Country Estate 41 Acres With Approximately 7,000 Sq.Ft. Finished Executive Bungalow. Business Opportunity With Approved Zoning For Driving Range, Mini Golf + 2,400 Sq.Ft. ProShop/Restaurant. Home Features Open Concept Design With 12' & 14' Ceilings In Great Room And Dining Room. Gourmet Kitchen, 16' Granite Counter-Tops, Stainless Steel Appliances. 6 Bedrooms And 6 Bathrooms. Frontage On Taunton Road 30 Acres Is For Driving Range (View Attachments For Site Plan). View Virtual Tour. **EXTRAS** GEO-Thermal Heating & Cooling System. ICF Block Construction. Stone & Stucco Exterior. Next to Ramps for Hwy 418. Ideal Investment to Live and Operate a profitable business in a prime Location. Gated Entry. (id:61215)
413 - 1 Shaw Street
Toronto, Ontario
Welcome to the highly sought-after DNA condos in the King W & Shaw neighborhood, offering a perfect blend of modern aesthetics and comfort. This 1 bedroom plus den unit boasts hardwood floors, stainless steel appliances, ensuite laundry and bathroom with walk-in shower. The spacious enclosed den is ideal flex space as an office or bedroom. Enjoy abundant natural light from its private, south facing position, and extend your living space outdoors on to the covered balcony equipped with line for gas BBQ. With approximately 685 sq ft. of interior space, the primary bedroom includes large windows, double closet with organizers and 9ft smooth ceilings. The building offers convenient amenities, including ample visitors parking, concierge, fitness facilities, vibrant party room and spacious rooftop terrace with unobstructed views of the CN Tower. Boutique building in the trendy King West area. Steps to Liberty Village, Trinity Bellwood Park, TTC, Grocery, Shops, Restaurants, Parks and Waterfront (id:61215)

