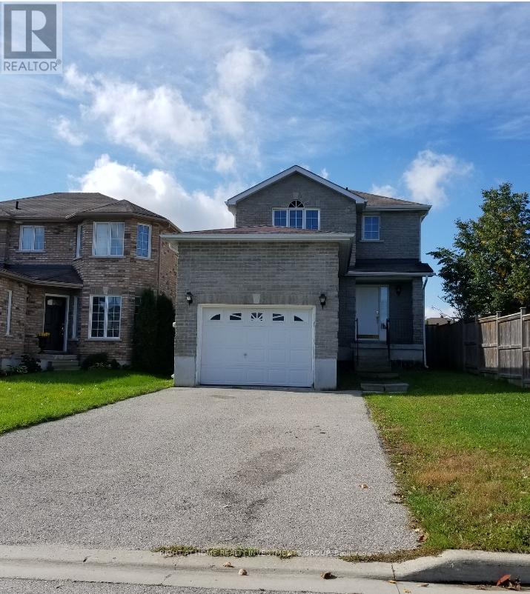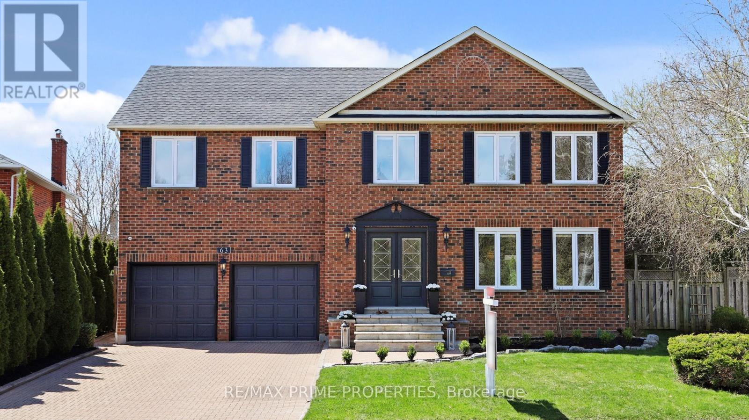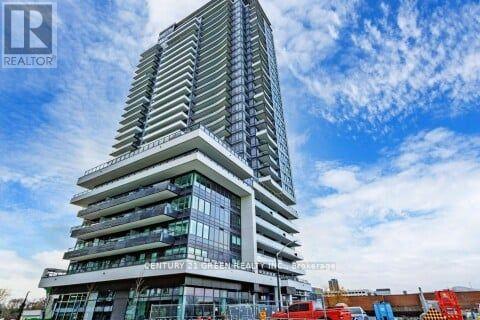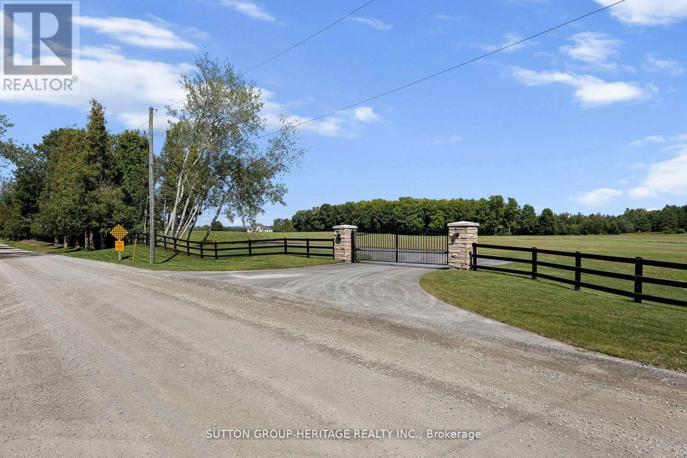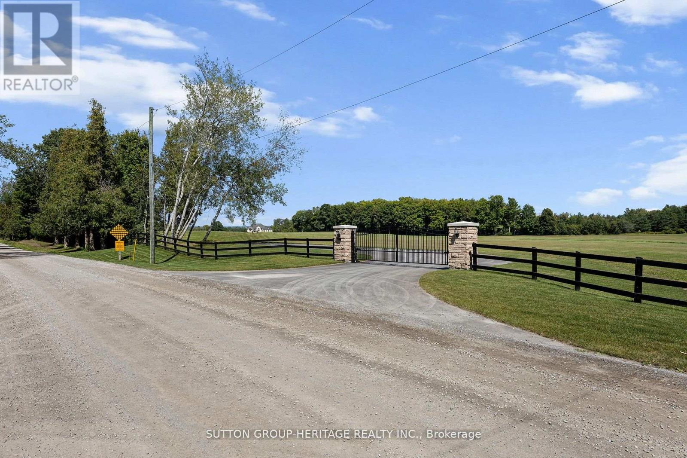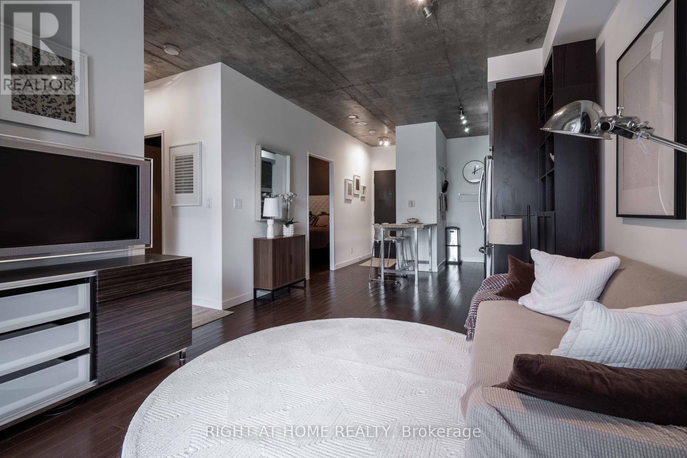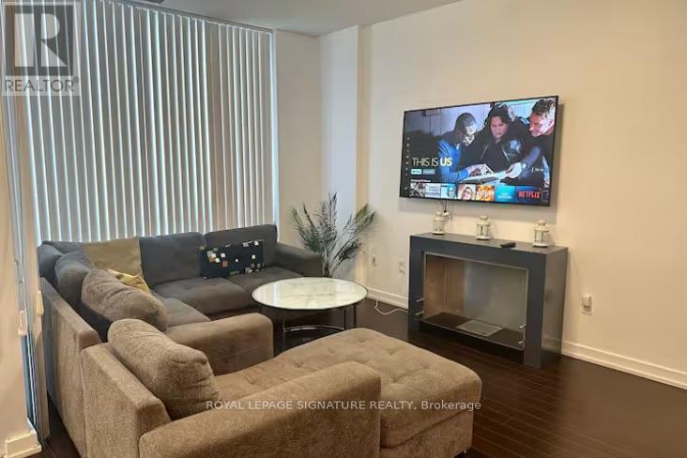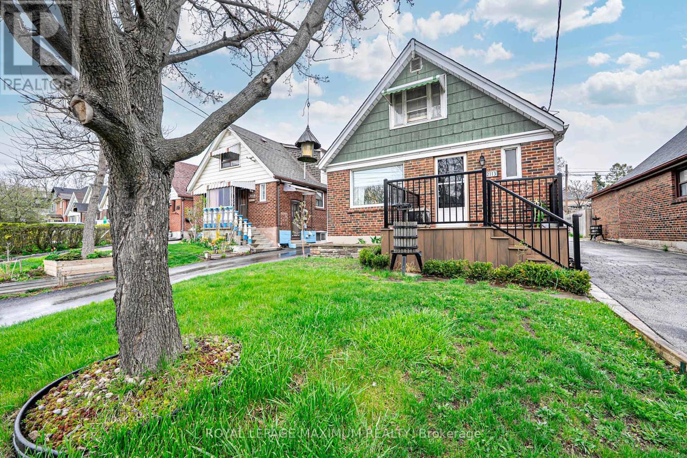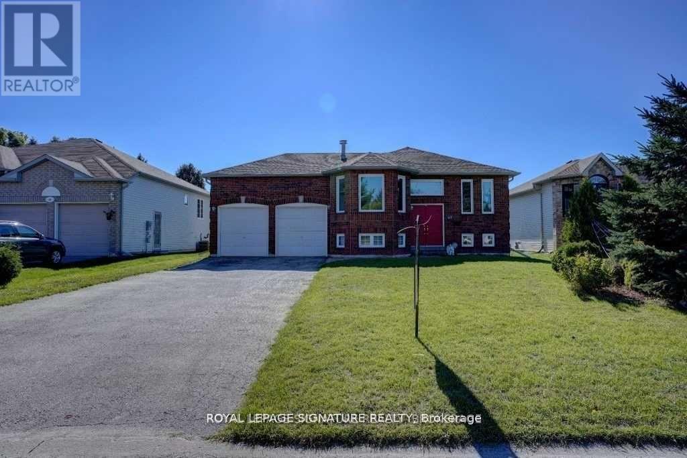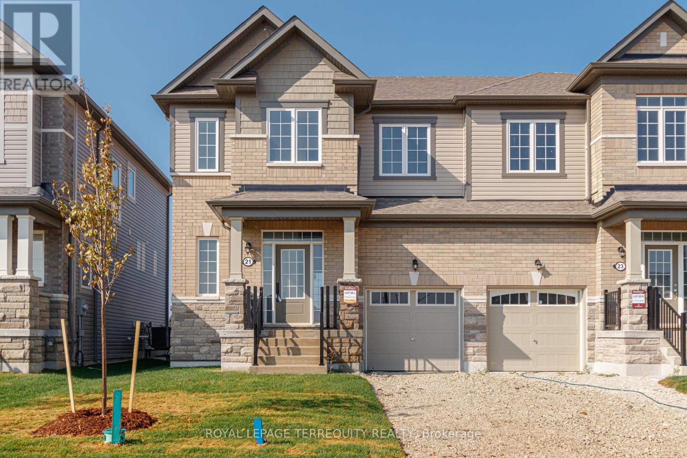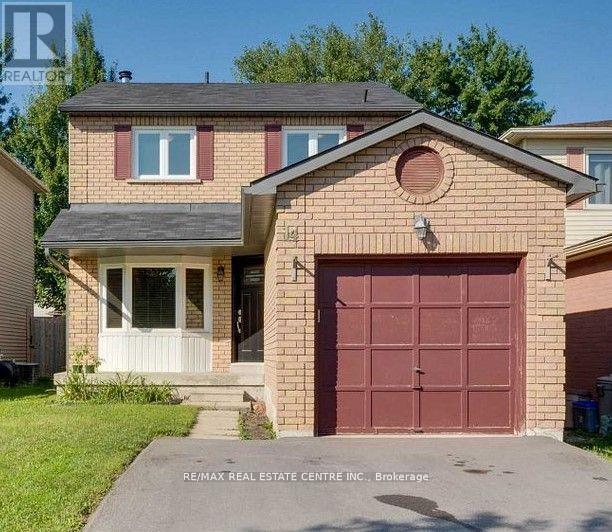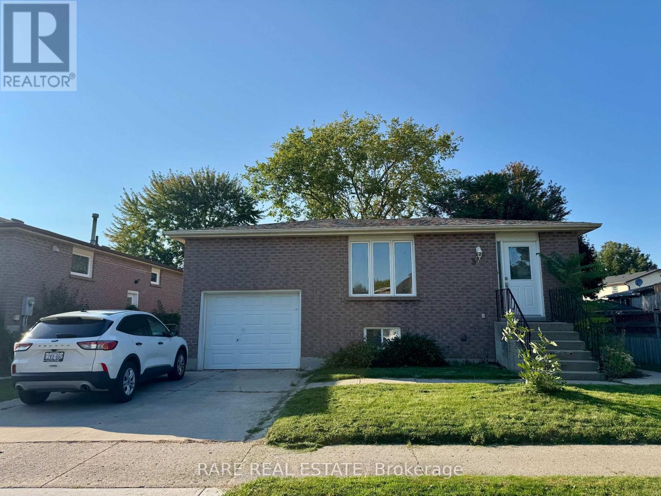Team Finora | Dan Kate and Jodie Finora | Niagara's Top Realtors | ReMax Niagara Realty Ltd.
Listings
38 Lang Drive
Barrie, Ontario
3 Bedrooms | 2.5 Bathrooms | Garage + Driveway Parking. Bright and spacious upper-level unit in a legal duplex, located in a desirable Barrie neighborhood. Perfect for families or professionals seeking comfort and convenience. Private in-suite laundry, 1-car garage + 1 driveway spot included. Sun-filled kitchen & dining area with walk-out to backyard. Large windows with plenty of natural light. 3 bedrooms, 2.5 bathrooms across two levels. Walking distance to Good Shepherd Catholic School & Emma King Elementary School, 5 minutes to Hwy 400 for easy commuting, 12 minutes to Georgian College and major amenities. Tenant pays 65% of utilities. No smoking, no dogs. First & last months rent required. Proof of income, credit report, and completed rental application must be provided before showings (id:61215)
63 Reeve Drive
Markham, Ontario
63 Reeve Drive isn't just a home, it's a statement in Markham Villages most exclusive enclave. Behind its elegant entryway, sophistication flows from room to room. Think custom millwork, endless built-ins, wide-plank heated floors that don't just warm your feet they raise the standard. The entertainers kitchen? A masterpiece. With Miele wall ovens (yes, steam included), a built-in espresso machine, induction cooktop with pot filler, and a sleek Dacor fridge/freezer pairing, every culinary whim is covered. Italian Lamina porcelain countertops stretch across a showpiece island with its own breakfast table, all under the gaze of floor-to-ceiling windows framing your private backyard retreat. Inside, you'll find a family room where slate-grey built-ins and a wood-burning fireplace set the tone for evenings worth remembering. Upstairs, the primary suite is equal parts comfort and couture, complete with a dressing room closet, sitting area, and spa-style ensuite featuring a freestanding tub and backlit mirrors that know your angles.The lower level brings even more: a second kitchen, rec room with bar, wood-burning fireplace, gym, and a stylish full bath. Outdoors? A Roman-style 20'x40' pool with waterfall, year-round hot tub, and a soundproof cabana that houses top-of-the-line pool equipment.Every inch of this home was crafted to impress, entertain, and indulge. 63 Reeve Drive isn't waiting for a buyer. It's waiting for you. (id:61215)
417 - 1455 Celebration Drive
Pickering, Ontario
Welcome to this pristine Enjoy the seamless blend of style and functionality, 1+1 bedroom, with a large balcony, you can indulge in luxury while enjoying varied views and sun exposures throughout the day. Access to an outdoor pool and indoor gym provides opportunities for relaxation and exercise right within the complex. With 24-hour concierge security, peace of mind is assured. Conveniently situated near Pickering Go station, shopping mall, and restaurants, this residence offers the perfect blend of comfort and convenience. Indulge in a world of luxury amenities. (id:61215)
2100 Taunton Road
Clarington, Ontario
Country Estate Property With Executive Style Bungalow Approximately 7,000 Sq.Ft. Finished. Walkout Basement Features Open Concept Great Room, Dining Room With 12' & 14' Ceilings, Gourmet Kitchen, 16' Granite Counter-Tops, Stainless Steel Appliances. Master Retreat With 5pc Ensuite. Spacious Bedroom With Ample Closets And Lots Of Natural Light. 2nd Kitchen With Maid/In-Law Quarters. 6 Bedrooms, 6 Bath Home. Great For Large Family! View Attachments For Site Plan. View Virtual Tour. Extras:41 Acres Zoned For Driving Range, Mini Golf & Restaurant. Close To Ramps For Hwy 418. Ideal Investment To Live And Operate A Profitable Business In Excellent Location. Possible Future Estate Home Development. Gated Entry. (id:61215)
2100 Taunton Road
Clarington, Ontario
Opportunity Is Knocking! Country Estate 41 Acres With Approximately 7,000 Sq.Ft. Finished Executive Bungalow. Business Opportunity With Approved Zoning For Driving Range, Mini Golf + 2,400 Sq.Ft. ProShop/Restaurant. Home Features Open Concept Design With 12' & 14' Ceilings In Great Room And Dining Room. Gourmet Kitchen, 16' Granite Counter-Tops, Stainless Steel Appliances. 6 Bedrooms And 6 Bathrooms. Frontage On Taunton Road 30 Acres Is For Driving Range (View Attachments For Site Plan). View Virtual Tour. **EXTRAS** GEO-Thermal Heating & Cooling System. ICF Block Construction. Stone & Stucco Exterior. Next to Ramps for Hwy 418. Ideal Investment to Live and Operate a profitable business in a prime Location. Gated Entry. (id:61215)
413 - 1 Shaw Street
Toronto, Ontario
Welcome to the highly sought-after DNA condos in the King W & Shaw neighborhood, offering a perfect blend of modern aesthetics and comfort. This 1 bedroom plus den unit boasts hardwood floors, stainless steel appliances, ensuite laundry and bathroom with walk-in shower. The spacious enclosed den is ideal flex space as an office or bedroom. Enjoy abundant natural light from its private, south facing position, and extend your living space outdoors on to the covered balcony equipped with line for gas BBQ. With approximately 685 sq ft. of interior space, the primary bedroom includes large windows, double closet with organizers and 9ft smooth ceilings. The building offers convenient amenities, including ample visitors parking, concierge, fitness facilities, vibrant party room and spacious rooftop terrace with unobstructed views of the CN Tower. Boutique building in the trendy King West area. Steps to Liberty Village, Trinity Bellwood Park, TTC, Grocery, Shops, Restaurants, Parks and Waterfront (id:61215)
G07 - 430 Lake Shore Boulevard W
Toronto, Ontario
Large 3 Bedroom Townhouse in the Centre of downtown, Close to everything. Direct access from Lake shore with full condo amenity access. Suitable for Live/Work use. Walking Distance to Billy Bishop Airport, Harbourfront and Rogers Stadium. Located next to Loblaws Largest downtown Grocery store. Don't miss this opportunity to have a 1500 sq.ft home Downtown for an affordable price. (id:61215)
2113 Keele Street
Toronto, Ontario
Value In The City: Presenting This Wonderful Detached 1-1/2 Storey Home In The Sought-After Beechborough-Greenbrook Area. Meticulously Maintained w/Pride Of Ownership In Full Effect. Featuring: Exceptional Layout, 4 Bedrooms, 2 Full Baths, Updated Kitchen w/S.S Appliances, Granite Counters w/Undermount Sink, Tiled Backsplash, Ceramic, Hardwood & Laminate Floors Throughout, Separate Basement Entrance w/Potential To Create Self-Contained Income Suite, Charmingly Finished Basement w/Built-In Entertainment Bar & Viable Ceiling Height, Laundry Room w/Utility Sink, Central Vacuum, Cantina (Cold Cellar), Ample Backyard w/Interlock Patio & Concrete Paved Yard, Parking For 4+ Vehicles & More. This Amazing Dwelling Is Situated In An Excellent Neighbourhood w/Several Amenities, Schools, Yorkdale Shopping Centre, Highways 400/401, Allen Road & Public Transit Located Within Close Proximity. Charming Finishes, Comforting Living Space & The Highly Anticipated Eglinton Crosstown LRT In The Vicinity Make This Wonderful Home A Perfect Choice For Those Seeking Comfort, Investment & Value! *Click Virtual Tour Link For Additional Photos & Video* (id:61215)
Main - 47 Acorn Crescent
Wasaga Beach, Ontario
Welcome to 47 Acorn Crescent! Set on a wide 60 ft lot in one of Wasaga Beach's most desirable and quiet neighborhoods, this lovely and well-maintained home blends charm, comfort, and modern updates. The main floor boasts a bright front-facing living room with a cozy gas fireplace, a spacious primary retreat, a large additional bedroom, and a stylish 4-piece bathroom. The professionally renovated kitchen is a showstopper, featuring granite countertops, modern cabinetry, and plenty of workspace perfect for everyday living and entertaining. Step out onto the oversized deck and enjoy the private backyard, ideal for summer barbecues, family gatherings, or simply unwinding after a long day. This property truly shines with its unbeatable location close to schools, shopping, transit, and all major amenities while being just minutes away from the exciting new developments in Wasaga Beach and the world-famous Beach 1. Whether you're looking for a family home, retirement retreat, or weekend escape, this home offers the lifestyle you've been searching for. (id:61215)
21 Mission Street
Wasaga Beach, Ontario
Brand-new upgraded semi-detached home offering over 1,800 sq. ft. of modern living. This 4-bedroom, 2.5-bath home features an open-concept layout with an upgraded kitchen, breakfast area, spacious great room, and separate dining space. The primary suite includes a spa-like ensuite with a soaker tub and stand-up shower. Natural light fills the home, showcasing elegant finishes throughout. Conveniences include upstairs laundry, 3-car parking, and brand-new appliances (washer, dryer, fridge, range, dishwasher, hood fan). With thousands spent on premium upgrades, this move-in ready home combines style, comfort, and functionality. (id:61215)
14 Lindsay Court
Barrie, Ontario
Beautifully updated 3+1 bedroom detached home, ideally situated on a quiet cul-de-sac in the heart of Barrie. Move-in ready and full of modern upgrades, this home features stylish laminate flooring throughout, updated bathrooms, and a sleek kitchen with stainless steel appliances. The spacious living room is warmed by a cozy Napoleon gas fireplace, perfect for relaxing evenings. Spacious sun filled Dining area. A legal basement apartment with a separate entrance and its own laundry offers excellent rental income potential or space for extended family. Major updates have been completed for peace of mind, including a new roof ,siding, soffits, fascia, eavestrough, and driveway in 2021, a newer furnace (19), A/C (24), front door (19), Electrical Panel 200Amp (24) and windows (16). City permitted and approved to install a bathroom in the primary room equipped with a rough-in. Property is tenanted at the upper level month-to-month for $2300/mth and $1300/mth for basement for one year contract ending April 2026. Upper Tenants are willing to stay. Centrally located, this home is close to great schools, shopping, Little Lake, and Highway 400making it perfect for families, commuters, or investors alike. Dont miss this incredible opportunity to own a versatile and beautifully maintained home in one of Barries most sought-after neighborhoods. (id:61215)
37 Ondrey Street
Bradford West Gwillimbury, Ontario
Delightful main level unit in a classic three bedroom bungalow located in the heart of Bradford in a quiet family friendly community. This recently updated space features renovated kitchen cabinets, new furnace and new roof for peace of mind. Surrounded by an extensive network of parks, trails, and green space. Located close to reputable schools and minutes to the Bradford GO station, retail/shopping. Utilities included! (id:61215)

