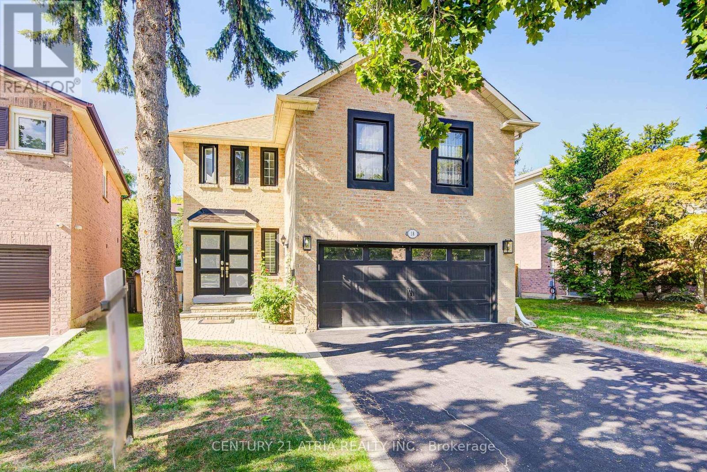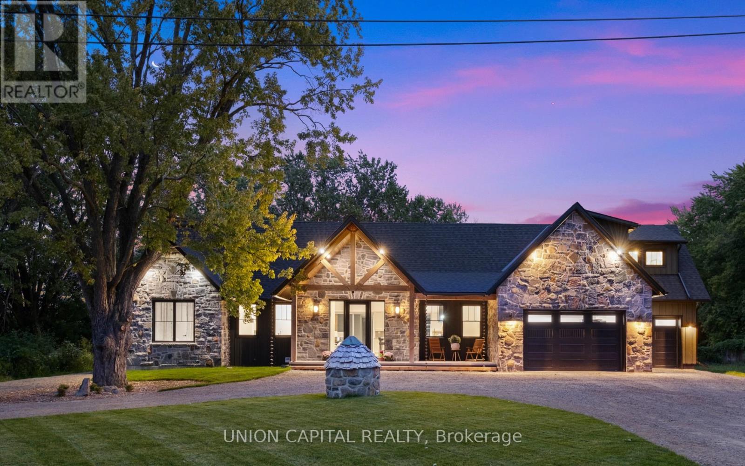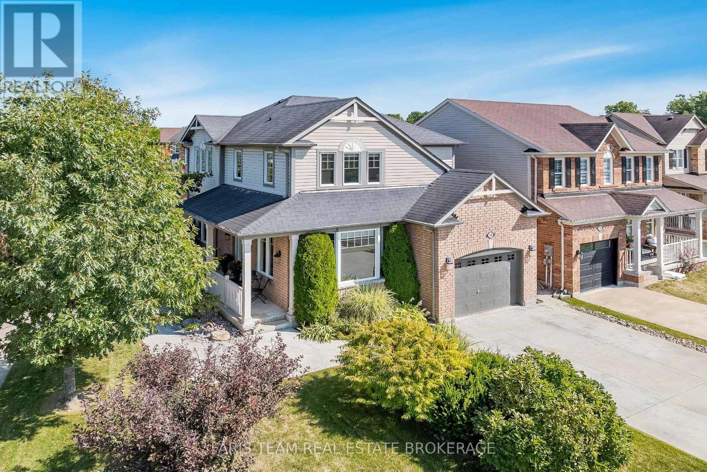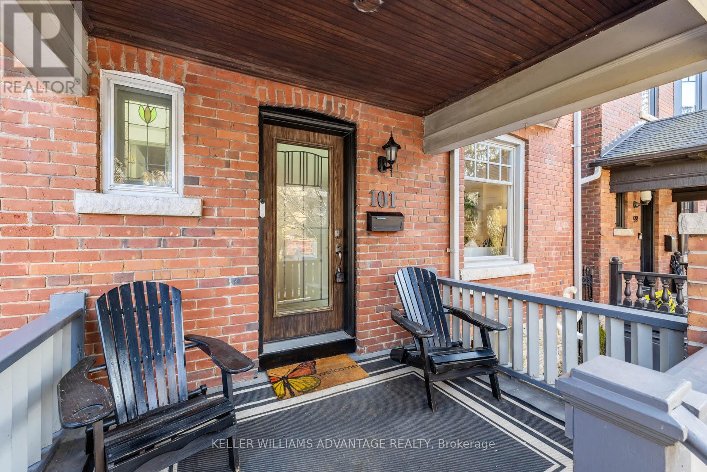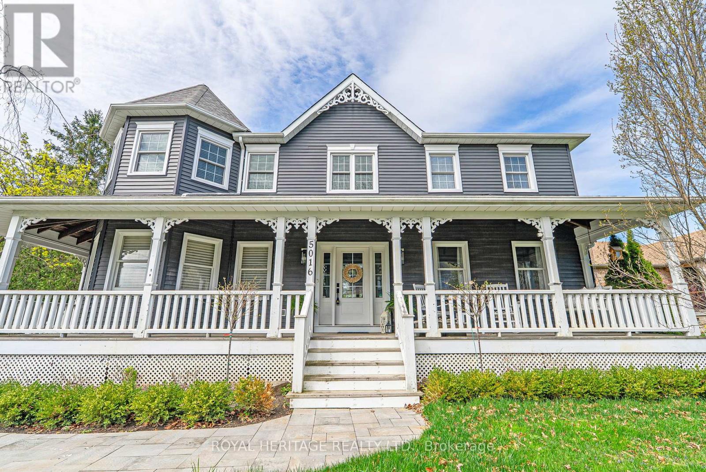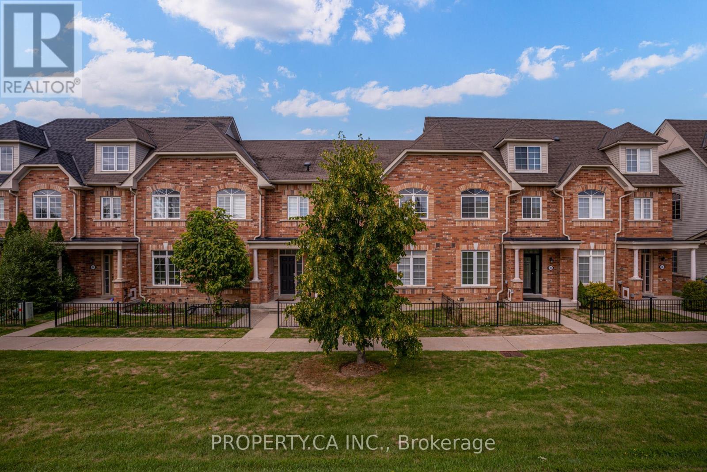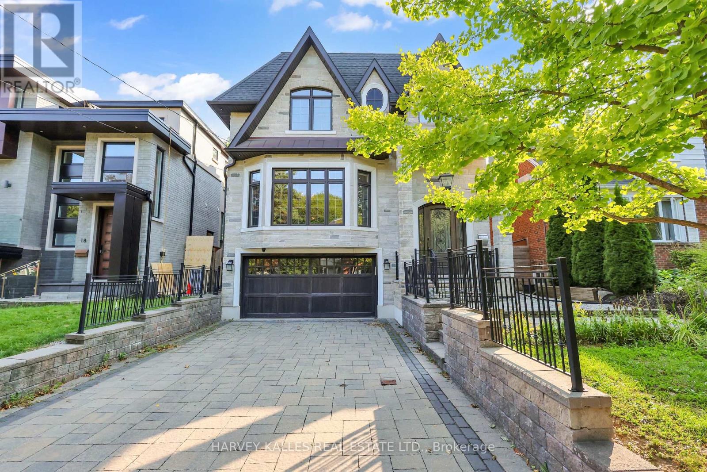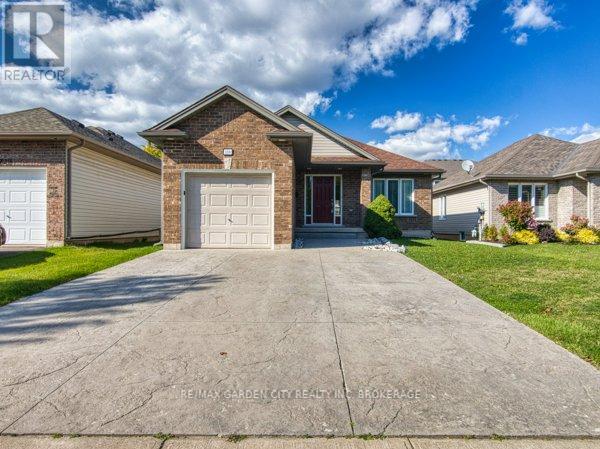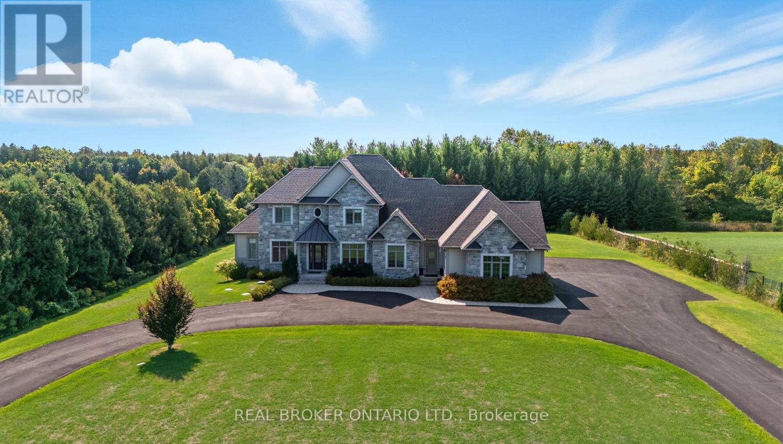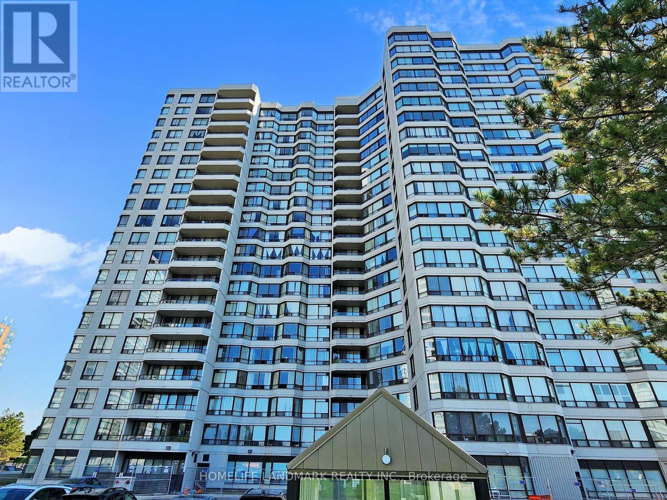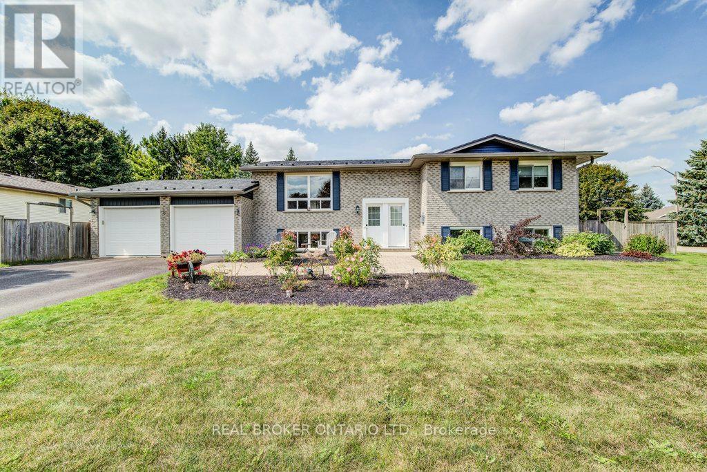Team Finora | Dan Kate and Jodie Finora | Niagara's Top Realtors | ReMax Niagara Realty Ltd.
Listings
18 Park Lane Circle
Richmond Hill, Ontario
Welcome to this Professionally Renovated Detached Home in Prestigious South Richvale! This one-of-a-kind, bright open-concept home offers approximately 2,500 sq. ft. ofthoughtfull designed living space in one of Richmond Hills most desirable neighborhoods. Step inside to discover a versatile layout perfect for todays lifestyle. A custom kitchen with stainless steel appliances, and an open living/dining area with a walk-out to an expansive sun deckideal for gatherings and summer entertaining. Upstairs, a spacious bonus family room offers endless possibilities: transform it into a cozy lounge, a vibrant playroom, a private office, or even a fourth bedroom to suit your family's needs. With 3+1 bedrooms, 4 bathrooms, all new windows, a new furnace, fresh paint throughout, and a fully fenced, landscaped backyard, this home is move-in ready. Situated in a family-friendly community, youll enjoy walking distance to multiple parks, top-rated schools, a public library, grocery stores, restaurants, and shopping centers. Plus, youre just minutes from Highway 407 and Richmond Hill Centre. This is more than a houseits the perfect family home in South Richvale. Dont miss your chance to make it yours! (id:61215)
1109 2nd Line
Innisfil, Ontario
Every so often, a property comes along that isn't just a house, but a destination. A place so thoughtfully crafted, it seems to have a soul. The IVANY, by Ivany Built Custom Homes, is that place. This modern estate rises with strength and intention its solid ICF concrete walls, Engineered hardwood Oak Woolf flooring, and radiant in-floor heating promising longevity and efficiency. Inside, vaulted ceilings soar to 18 feet, dramatized by timber beams sourced from local trees, while walls of glass invite the surrounding landscape in. Every element feels deliberate from the custom millwork to the honed porcelain and heritage-inspired details balancing craftsmanship with comfort. The bespoke kitchen blends sculptural beauty with function, anchored by a Douglas fir beam and enhanced by a pass-through window for effortless indoor-outdoor entertaining. An additional 900 sq. ft. private accessory apartment and a fully serviced coach house offer flexibility for multi-generational living, a home office, or guest quarters. Outdoors, the canvas is yours to complete. Designed with future modifications in mind, the property can seamlessly accommodate an in-ground pool, pergola, pizza oven, or firepit transforming it into the ultimate retreat for all seasons. This is a home that unfolds gradually, revealing new layers of detail each time you step inside and that's the true magic. You cant buy happiness, but you can buy this house and that's close enough. (id:61215)
38 Paddison Place
New Tecumseth, Ontario
Top 5 Reasons You Will Love This Home: 1) Inside, you'll find three generously-sized above-grade bedrooms, plus an additional bedroom in the finished basement, alongside the versatile living space for families and overnight guests alike 2) The interior is completely carpet-free, showcasing stylish, low-maintenance flooring throughout, ideal for a modern, allergy-conscious lifestyle 3) With three full bathrooms and a convenient powder room, the home offers comfort and functionality for busy households 4) The kitchen stands out with elegant quartz countertops and included appliances, creating the perfect setting for both everyday meals and entertaining 5) Outdoors, the fully landscaped backyard delivers a peaceful haven complete with a storage shed, while the concrete driveway and walkway add lasting durability and curb appeal, all ideally situated near essential amenities, including the hospital. 2,588 sq.ft of finished living space. (id:61215)
101 Dixon Avenue
Toronto, Ontario
This is the one you've been waiting for! Nestled in the heart of the Beach Triangle, this stunning three-story detached gem offers the perfect balance of timeless character and modern luxury. With generous space for everyone to spread out, its ideal for both everyday living and stylish entertaining. Every detail has been thoughtfully designed, with custom closets and built-ins wherever possible--no space wasted, only smart storage solutions to keep life beautifully organized. The main floor is built for gathering, featuring radiant heated floors in the kitchen, pantry, and powder room. A hidden butlers pantry adds both charm and functionality, while a walk-out to the backyard extends your living space outdoors. The bright, thoughtfully designed laundry room makes chores feel like less of a task, and a private, separate entrance to the basement opens up income potential or a private suite option. On the third floor, the private primary retreat awaits. Skylights flood the space with natural light, while the spa-inspired ensuite with heated floors and a luxurious steam shower delivers a true at-home spa experience. A spacious walk-in closet and a sun-drenched deck--perfect for taking in Beach fireworks on Victoria Day and Canada Day--complete this serene hideaway. Opportunities to own a home of this scale and style in the Beach Triangle are rare. Don't miss your chance to make this exceptional property yours! (id:61215)
5016 Barber Street E
Pickering, Ontario
This stunning 4-bedroom home in Claremont effortlessly combines luxury, comfort, and family-friendly amenities, with over 4,000 sqft of finished living space.The inviting wrap-around porch is ideal for relaxing and enjoying the tranquil surroundings. Inside, the fully renovated kitchen features sleek finishes and stainless steel appliances, perfect for those who love to cook and entertain. Fresh, new flooring throughout the home creates a modern atmosphere. The finished basement provides flexible space, ideal for an at home gym, playroom, office, or whatever suits your lifestyle. Step outside to the breathtaking backyard, where you'll find a saltwater pool, complete with a changing room as well as a cabana bar. The gas fire pit creates a cozy atmosphere with a charming treehouse for endless fun! This outdoor oasis offers something for everyone. The built-in outdoor kitchen is designed for effortless entertaining, making dining a true pleasure. The two car garage is both practical for storage or showcasing your prized vehicles.This home is a true Claremont gem, offering an ideal combination of indoor and outdoor spaces for both relaxation and entertainment. (id:61215)
58 Wicker Park Way
Whitby, Ontario
Welcome to this bright and inviting 2-bedroom, 2-bathroom townhouse, offering roughly 1,100 sq ft of living space in Whitby's sought-after Pringle Creek neighbourhood. Blending comfort and convenience, this home features soaring cathedral ceilings that fill the space with natural light, a modern kitchen with stainless steel appliances, and a rare double car garage (3 parking spots total). Enjoy stress-free living with lawn care and snow removal included in the maintenance fees making day-to-day living that much easier. With schools, shopping, and major highways just minutes away, this home is ideal for commuters and families alike. Move-in ready and designed for easy living, this townhouse is truly the perfect place to call home. (id:61215)
10 Thistledown Crescent
Whitby, Ontario
Beautiful Detached house in a quiet community. Upgraded home with finished basement, offering an exquisite blend of elegance and comfort. Cathedral Ceilings & Crown Moulding: Enjoy the grandeur and sophistication of high cathedral ceilings complemented by elegant crown moulding. Premium Flooring: Gleaming hardwood and tile adorn the main floor. Gourmet Kitchen: The kitchen is a chef's delight with luxurious marble countertops, stylish sinks, and modern stainless steel appliances, including a gas stove, fridge, and dishwasher. Close to the highway and RONA. (id:61215)
20 Walker Road
Toronto, Ontario
Magnificent Custom Home Nestled on a Quiet Court. Featuring a striking limestone and brick exterior, this residence showcases 4103 sq ft total ( 3003 upper + 1100 sq ft) lower a modern open-concept design with soaring ceilings and a contemporary open-riser staircase. The chef-inspired eat-in kitchen boasts a large center island, top-of-the-line appliances, a convenient servery, and a breakfast area overlooking the gardens, seamlessly connecting to the dining and living spaces. The family room offers a cozy fireplace and walkout to the terrace, enhanced by a skylight that fills the space with natural light. Additional conveniences include upper and lower-level laundry rooms. The primary suite offers a tranquil retreat with a spa-like 6-piece ensuite and walk-in closet. The lower level is designed for entertaining, complete with a wet bar, radiant heated floors, and a walkout to the yard. Nestled in prestigious West Lansing, this residence offers a rare blend of tranquility and convenience. Enjoy the charm of a quiet, tree-lined street with a country-like ambiance, while being just steps from scenic ravines, lush parks, tennis courts, boutique shopping, top restaurants, transit, and effortless access to Highway 401. (id:61215)
180 Drapers Street
Welland, Ontario
Welcome to 180 Drapers Street, a charming bungalow tucked away on a quiet street with scenic views of the Drapers Creek Ravine right across the road. This well-maintained home offers everything you've been looking for!The main floor features two spacious bedrooms, a full 4-piece bathroom, and an inviting open-concept living/dining/kitchen area with beautiful hardwood and tile flooringperfect for hosting or relaxing with family.Downstairs, the finished basement adds plenty of living space with a large rec room featuring laminate flooring and a warm oak-trimmed gas fireplace. You'll also find a third generous bedroom, a 3-piece bathroom, and a large storage room for all your extras.Step out from the kitchen to your fully fenced backyard, complete with a deck, storage shed, and plenty of room for outdoor enjoyment. The stamped concrete double driveway and attached single-car garage provide parking for up to three vehicles.Conveniently located near parks, golf, the Welland River, schools, shopping, and morewith easy QEW access via Webber Road and Victoria Avenue. The roof was replaced just 6years ago.Neat, tidy, and move-in ready. this home is a must-see! (id:61215)
3240 Salem Road
Pickering, Ontario
Welcome to estate living in Rural Pickering, where privacy, sophistication, and convenience meet! Tucked away on nearly 2 acres surrounded by ravines and mature trees, this executive retreat offers a rare lifestyle just minutes from the city. From the gated circular drive to the landscaped grounds, every detail speaks of refined living. Inside, over 5,000 sq ft unfolds with a seamless blend of elegance and comfort: a grand main-floor primary suite with spa-inspired ensuite, a chefs kitchen with granite counters, premium appliances, walk-in pantry and breakfast nook, plus formal dining and living rooms accented with custom millwork and soaring ceilings! Designed for both everyday living and unforgettable entertaining, the home features a four-season sunroom with heated floors, a custom theatre, built-in surround sound, and a finished basement with recreation and games rooms. Outdoors, evenings come alive under the pergola with built-in BBQs and oven - the perfect setting for gatherings that linger into the night. Practical luxury completes the experience with a heated 4-car garage, integrated security with cameras, reverse osmosis water system, and countless smart upgrades throughout! More than a home, this is a private retreat, a gathering place, and a statement of lifestyle. Welcome to estate living in Pickering! (id:61215)
903 - 350 Alton Towers Circle
Toronto, Ontario
Prime Location - Just Steps to Shopping, Restaurants, Library, Schools & Public Transit! Proudly Owned by the Original Owner, This Spacious and Well-kept 2 Bedroom + Solarium Unit Is Situated in the Heart of a Vibrant, Family-Friendly Community. This Bright Northwest Corner Unit Boasts Expansive Windows, Filling the Space with Natural Light and Offering Unobstructed Views. Enjoy a Generously Sized Kitchen with a Large Window, Breakfast Area, and a Quiet Corner Setting Overlooking the Courtyard. Both Bedrooms Are Spacious and Walk-out to the Balcony, with The primary Bedroom Featuring a 4-Piece Ensuite and His-and-Hers Closets. The Versatile Solarium Can Easily Function as a 3rd Bedroom or Home Office. A Large Laundry Room with Extra Storage Space Adds More Functionality. Freshly Painted throughout, the Unit Features Laminate Flooring in the Living and Dining Areas and New Vinyl Flooring in Both Bedrooms. Enjoy the Perfect Blend of Comfort, Functionality, and Unbeatable Location-Everything You Need Is just Minutes Away! (id:61215)
73 Falcon Drive
Woolwich, Ontario
Welcome to 73 Falcon Drive, Elmira. This spacious 5 bedroom, 2 bathroom duplex sits on a desirable corner lot and offers excellent potential for both families and investors. The main level features a functional layout with a bright living room, dining area, and kitchen. Five bedrooms provide plenty of space for family living, work-from-home setups, or guest accommodations. The lower level includes a walk-up from the basement into the garage, creating flexibility and convenience. With the right vision, this space offers excellent in-law suite or a secondary unit. The property is fully fenced, offering privacy and a secure yard for children, pets, or outdoor entertaining. Parking is made easy with an attached garage and driveway. Located in the growing community of Elmira, this home is close to schools, parks, shopping, and local amenities, while maintaining a small-town feel with easy access to nearby Kitchener-Waterloo. This is a great opportunity for buyers looking for a spacious home with versatility, or for investors seeking a property with rental potential. (id:61215)

