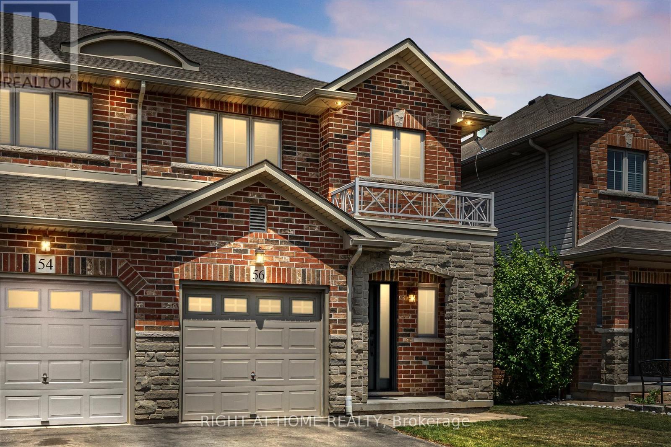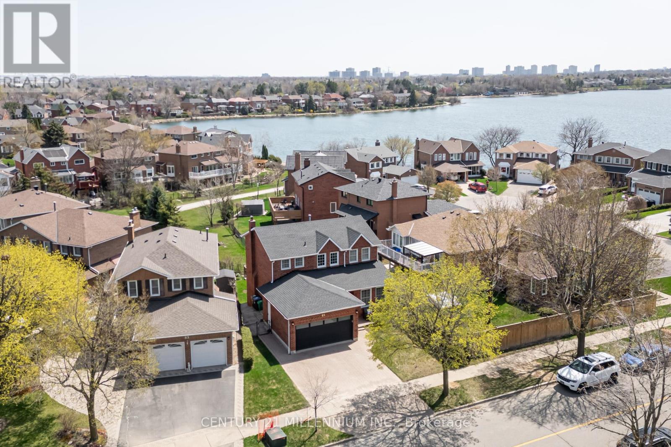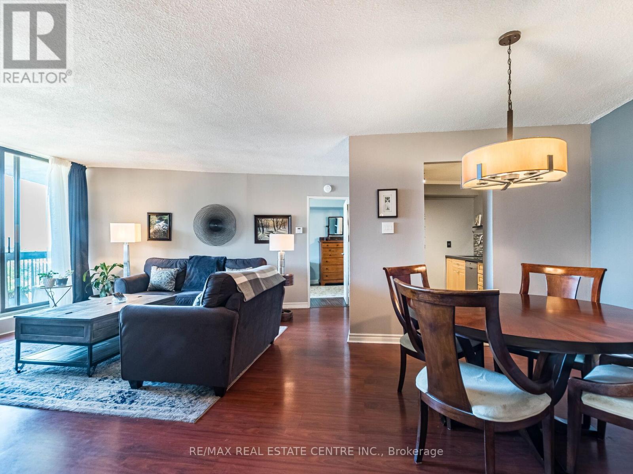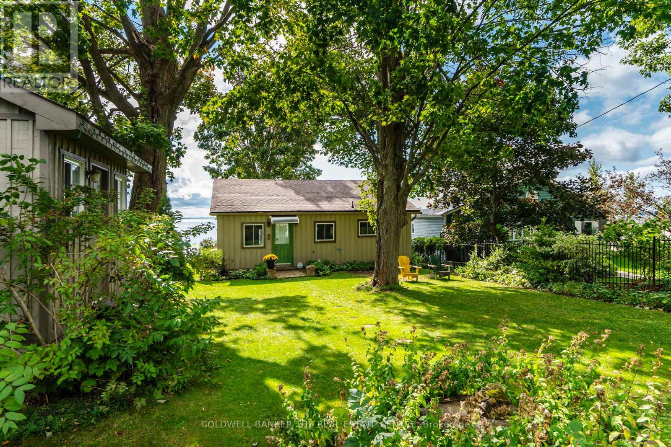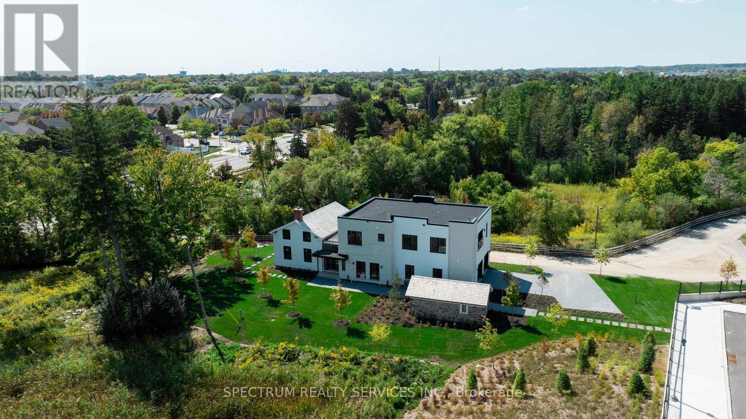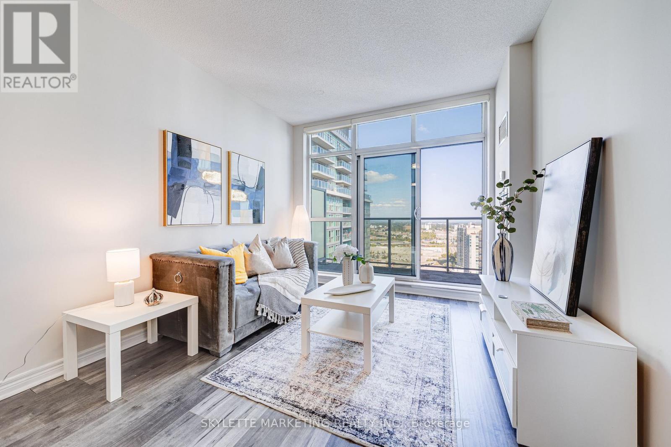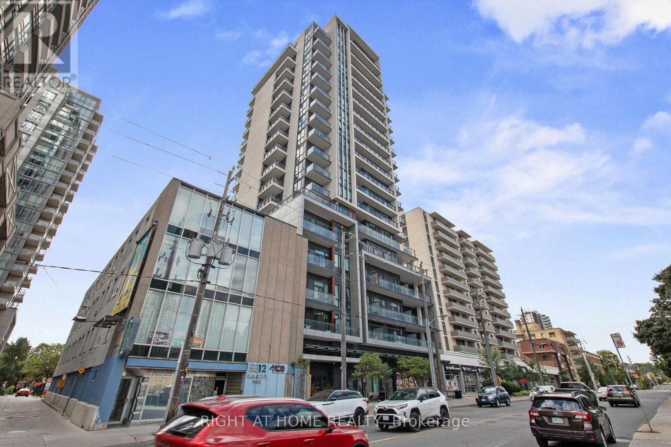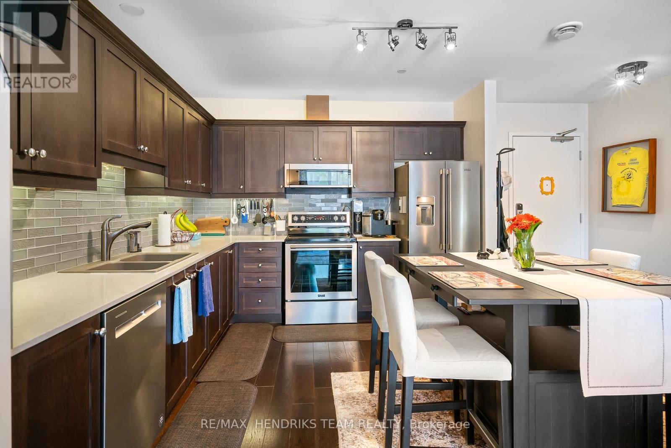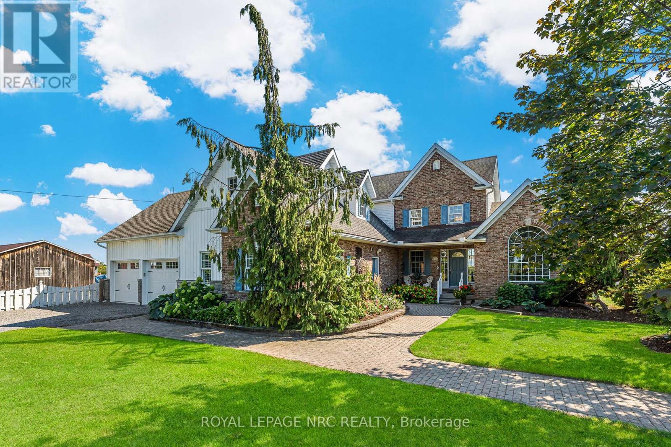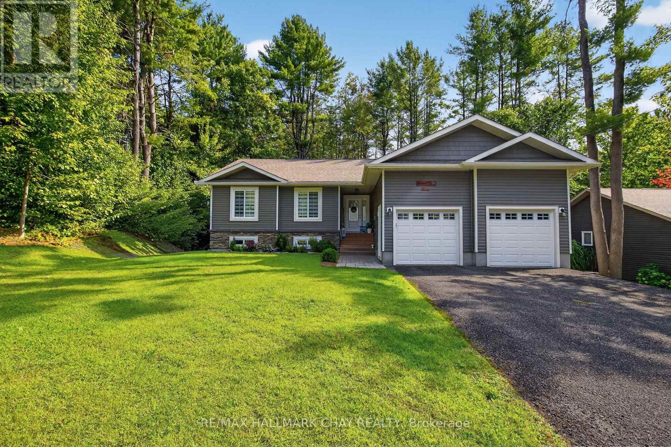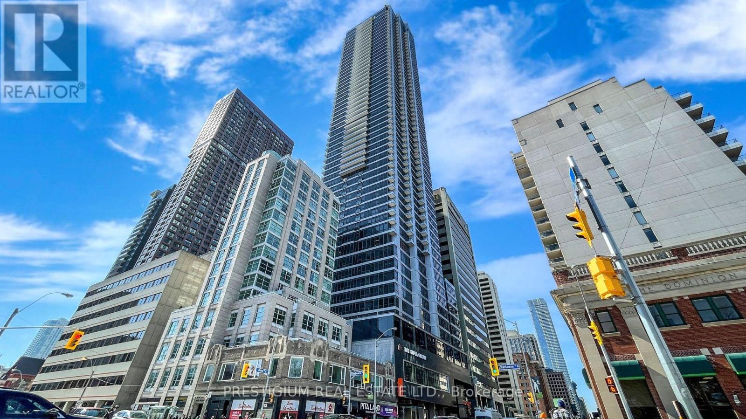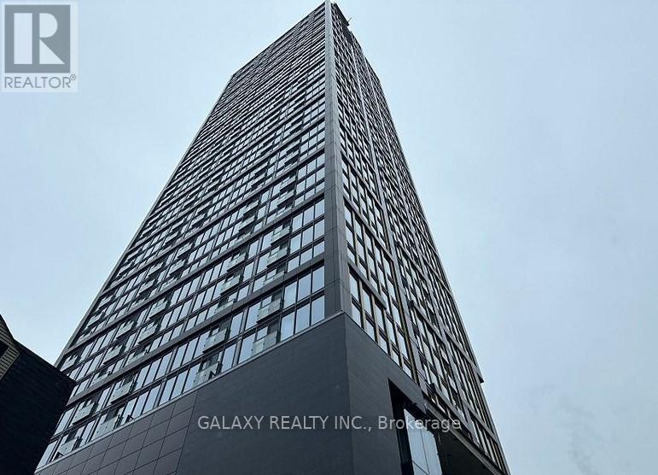Team Finora | Dan Kate and Jodie Finora | Niagara's Top Realtors | ReMax Niagara Realty Ltd.
Listings
56 Marina Point Crescent
Hamilton, Ontario
Welcome to 56 Marina Point Crescent, an updated, end unit freehold townhouse in a quiet and desirable Stoney Creek community. This 3 bedroom, 3 bathroom home offers a fresh and functional layout, highlighted by a professionally renovated kitchen (2024) featuring quartz countertops, soft-close cabinetry, and brand-new finishes throughout. The open concept living area includes a cozy fireplace and walks out to a private backyard with low maintenance artificial turf perfect for relaxing or entertaining.Upstairs, you will find 3 spacious bedrooms, convenient second-floor laundry, and two full bathrooms, including a private ensuite in the primary bedroom. Enjoy the benefits of an end unit with added privacy, extra natural light, and plenty of visitor parking nearby. Ideally located near waterfront trails, parks, schools, and major commuter routesthis home is move in ready and full of value. (id:61215)
81 Philosopher's Trail
Brampton, Ontario
Welcome To Professors Lake Paradise! Nestled in this desirable area, this beautifully renovated 3-Large bedroom home presents a unique opportunity to embrace a "cottage in the city" lifestyle. With almost 1,900 square feet ofliving space equivalent to many four-bedroom homes nearby, you'll enjoy abundant room for living and entertaining. Imagine stepping out your door and having direct access to the recreational wonders of Professors Lake, where youcan fish, paddle boat, swim, or enjoy peaceful walks along the scenic pathways. The property itself boasts a spacious family room complete with a cozy wood-burning fireplace. A walk-out from the family room leads to an upper-level deck, offering a tranquil spot to enjoy your morning coffee while overlooking a private green space. Inside, the home features a master retreat with a walk-in closet and a newly renovated ensuite washroom. A spacious entrance with a beautiful oak staircase adds a touch of elegance. The walk-out finished basement, with its separate entrance, offers endless possibilities for customization, whether you envision a family entertainment area around the cozy Gas Fireplace or a potential in-law suite. While the laundry is currently in the basement, it can easily be relocated to the main floor mudroom for added convenience. This property isn't just a house; it's an invitation to enjoy a vibrant lakeside lifestyle with a beautifully updated home in a prime Brampton location. The Professors Lake area is known for its relaxed and tranquil environment. It offers a unique blend of suburban living with a strong connection tonature and recreational opportunities. The lake serves as a focal point, fostering a sense of community and providingresidents with a desirable lifestyle. During the summer you can walk 10 mins to the beach with a Waterslide and In flatable Water Park!!! Extras Upgrades: Roof-April 2023, Furnace-November 2022, A/C-September 2021, Deck -August 2021, Doors September 2020. (id:61215)
1515 - 50 Mississauga Valley Boulevard
Mississauga, Ontario
This spacious yet cozy, beautifully updated 2-bedroom, 2-bathroom condo is freshly painted, carpet-free and move-in ready! Located in the heart of Mississauga, this 844 square foot sun-filled, split bedroom floorplan is a sought-after design; on one side of the unit you'll find the primary bedroom with a walk-in closet & a 2-piece ensuite bathroom & on the opposite side of the unit you'll find the other good-sized bedroom and a full bathroom. Both bathrooms have been updated. The renovated kitchen features stainless steel appliances, Caesarstone quartz countertops, custom backsplash, ceramic tile floor and track lighting. You'll love the convenient ensuite laundry, with the new all-in-one GE Profile smart machine, it does everything but fold the clothes! Bonus large storage room and coat closet. Walk-out from the open concept living/dining room to the unique over-sized balcony with unobstructed north-east views. You will also appreciate your exclusive use covered parking spot in the winter months! The affordable maintenance fees include water, a Bell Fibe cable/internet package and great amenities. Well managed building in a great park-like central location is walking distance to schools, shopping, transit, parks and the future LRT. Easy access to the downtown core, Square One mall, highways, Cooksville GO train and one bus to the subway. (id:61215)
115 Lakeshore Road W
Oro-Medonte, Ontario
Rustic Waterfront Escape on Lake Simcoe. Set on 50 feet of desirable Oro-Medonte shoreline, this cottage combines rustic charm with endless potential. The open-concept interior welcomes natural light and features a natural gas fireplace, while outside, a spacious deck invites relaxation and entertaining against a spectacular lake backdrop. With a level lot, natural rocky shoreline, crystal-clear swimming waters and a waterside viewing deck, the setting is second to none. A cozy bunkie and double-car garage add extra functionality, making this property a versatile retreat. Whether you're seeking a year-round cottage or a prime building lot for your future dream home, the location is unbeatable just 15 minutes to Barrie and all essential amenities. (id:61215)
1010 Elgin Mills Road E
Richmond Hill, Ontario
Discover a rare gem at 1010 Elgin Mills East, nestled at the prestigious Bayview and Elgin Mills intersection in Richmond Hill. This meticulously restored heritage home, offered as a unique condo unit with no condo fees, blends timeless charm with modern sophistication. Spanning a total of 3534 sq.ft, this 4 bedroom detached residence boasts a fully revitalized stone foundation in the heritage section and a new concrete foundation in the modern addition. Featuring a 12'ft ceiling great room on the main floor, a seamless integrated kitchen as well as an outdoor dining pavilion. With windows on nearly every wall in this home, an abundant amount of natural light will pour in from every angle. This home is iconic and full of character and will instantly make you feel like home. (id:61215)
Uph04 - 60 Town Centre Court
Toronto, Ontario
Luxury Open Concept & Spacious Monarch Eq2 2 Bedroom 2 Washroom Upper Penthouse Unit With 2 Large Balconies For Sale! Freshly Painted, 9 Feet Ceiling, Double Balconies. Spacious Open Concept Kitchen With Granite Counters And Stainless Steel Appliances. Walking Distance To All Your Needs! Shopping, Restaurants, Ttc, 401 Highway, Go Bus, Public Library, Ymca, Parking & Locker Included. Excellent for End Users or Investors, Especially with upcoming Scarborough Subway Extension. (id:61215)
1802 - 1486 Bathurst Street
Toronto, Ontario
Welcome to this exclusive Half-Floor Penthouse with Panoramic Views! The expansive 4-bedroom, 3-bath residence spans 2,177 sq. ft. with soaring 10-ft ceilings, hardwood floors, and five private terraces. Occupying half of the 18th floor, the suite shares its level with only one other unit, offering privacy and unmatched exclusivity. Every room showcases floor-to-ceiling windows with panoramic views of the lake, Casa Loma, and city skyline. The sunlit southeast corner family room features Roche-Bobois furnishings and a dramatic spider chandelier, while the designer dining room impresses with a chandelier-motif feature wall and sculptural globe pendants. The chefs kitchen is fully equipped with Miele appliances, oversized quartz island, custom cabinetry, pantry, wine fridge, and integrated coffee system. An oversized dome pendant spans the island, adding drama and modern elegance. The primary suite includes a sitting area with fireplace, custom walk-in closet, and spa-inspired ensuite with oversized shower and raised double vanity. The second bedroom features a private balcony, mirrored wall-to-wall closet, designer feather pendant, and ensuite bathroom with a tub and custom cabinetry. Two additional bedrooms with their own balconies offer flexibility for guests or office use. With unparalleled panoramic views from every room, this penthouse is more than a residence it is a statement of style, scale, and exclusivity. Designed for those who seek both privacy and comfort, it offers a one-of-a-kind opportunity to experience refined urban living at its highest level. Ideally located at the intersection of Forest Hill and Humewood, two of Toronto's most sought-after neighborhoods. Steps to Cedarvale Ravine, Nordheimer Ravine, Winston Churchill Park and Casa Loma. Walk to St. Clair West for grocery stores, restaurants & cafés. Close to Forest Hill Village with shops, banks, gyms, everyday amenities and TTC at your door step to take you anywhere in the city! (id:61215)
102 - 26 Wellington Street
St. Catharines, Ontario
Welcome to easy, stylish living in the heart of St. Catharines! This fantastic 2-bedroom, 2-bathroom main-floor condo offers the perfect blend of comfort, convenience, and modern upgrades. Enjoy seamless indoor-outdoor living with your private walkout patio ideal for morning coffee, entertaining guests, or quick access if you have a dog! Main-floor living means no waiting for elevators perfect for carrying in groceries or stepping out with ease. Inside, you'll find a thoughtfully designed layout with spacious bedrooms, including a primary suite with a custom walk-in closet and ensuite bath. The Spacious kitchen/living room is a standout, featuring quartz countertops, a granite sink, upgraded stainless steel appliances (2022), designer backsplash, and Wi-Fi-controlled under/over cabinet lighting. Best of all, there's tons of space for a full-sized kitchen table a rare and welcome luxury in condo living. Additional highlights include engineered hardwood flooring, fresh paint throughout (2024), upgraded lighting and ceiling fans, a newer hot water tank (2024), and all blackout window coverings included. The building also features fantastic amenities. Spacious lockers, a party room and fitness centre, perfect for social gatherings and staying active without leaving home. Just steps from Montebello Park, dozens of restaurants, the Meridian and Performing Arts Centre this location can't be beat! Whether you're downsizing, investing, or buying your first home, this move-in-ready condo checks every box. Book your private showing today! (id:61215)
1053 Line 3 Road
Niagara-On-The-Lake, Ontario
Beautifully maintained custom 2-storey home situated on 2 picturesque acres, surrounded by vineyards! This 3368sqft home showcases several living spaces, ideal for multi-generational & growing families. Welcoming front porch leads into a spacious foyer. French doors open into a lovely den/music room with a cathedral ceiling and a large window overlooking the landscaped front yard. The living room has a focal fireplace, flanked by beautiful windows. This house is designed for entertaining. The kitchen is the centre of the home. Sit down and sample a glass of local wine at the oversized centre island and enjoy an amazing meal with family and friends in the formal dining room. Generous main floor laundry room opens opens to screened-in15x14 porch and to a separate covered deck, ideal for barbecuing in any weather. The main floor also includes a two piece guest bathroom, and the primary bedroom suite with double entry doors, walk-in closet and updated 3-piece ensuite bath. Stand-alone glass shower with rain shower head for the perfect spa experience. Spacious mud room off of the 2 car garage has large double closets and leads into a very spacious office with separate entry. Primary bedroom/ensuite/office have California shutters. On the second floor, two bedrooms share a generous jack and jill bath, each with their own vanity. The second bedroom has a gorgeous window seat overlooking the backyard and the lush surrounding vineyards. The third bedroom, upper hall and stairs showcase brand new carpeting. The second floor also includes a huge bonus room, as well as a large dressing room custom furnished by Closets By Design. The basement is the perfect in-law suite with over 1300 sqft of living space, private entrance, and brand new flooring, gas fireplace and all new kitchen appliances! New furnace and hot water heater as well. 40x60 machine shed has 2 large bays perfect for large vehicles and equipment. One side also serves as a workshop with heated floors and washroom. (id:61215)
202 Vel-Dor Crescent
Bracebridge, Ontario
Situated In A Quiet, Friendly Tranquil Neighbourhood In Bracebridge, This Immaculate 5-Bedroom, 3-Bathroom Turn Key Bungalow (2017) Offering Over 2,600 SqFt Of Bright & Welcoming Living Space. Set On A Generous 75 X 254 Lot Surrounded By Mature Trees, Its A Serene Retreat Where Your Family Can Grow & Thrive. Open-Concept Living Filled With Natural Light Through The Large Windows with A Cathedral Ceiling. The Modern Kitchen includes A Classic Subway Tile Backsplash Features Stainless Steel Appliances, Large Island with Nature Views. 3 Bedrooms On The Main Level Include A Peaceful Primary Suite & Private Ensuite Bath. The Fully Finished Basement Expands Your Living Space With 2 Additional Bedrooms, A Powder Room & A Spacious Living Room With A Built-In Bar Perfect For Entertaining Friends Or Cozy Family Nights. Walk Out To Your Own Privately Fenced Backyard, Complete With A Large Deck, Fire Pit, Tranquil Forested Surroundings A Perfect Spot To Relax & Connect. Located Minutes From Bracebridge Falls, Santas Village, Kirbys Beach, Scenic Trails & Top Golf Courses Including Muskoka Highlands & South Muskoka Golf Club, This Home Offers A Wonderful Balance Of Peaceful Living & Easy Access To Local Attractions. With A Two-Car Garage, Ample Driveway Parking & Proximity To Schools + Amenities, A Warm Welcoming Place To Call Home. (id:61215)
2708 - 395 Bloor Street E
Toronto, Ontario
Beautiful 2-year-old new Rosedale condo on Bloor, attached to luxurious Canopy by Hilton Hotel. Enjoy stunning unobstructed corner views of Rosedale. Breathtaking Panoramic View Of Toronto And Rosedale Valley With A Clear View That Can Never Be Blocked. Modern kitchen with quartz countertops, s/s appliances, and Windows in all rooms allow for natural sunlight. Condo/Hotel luxury amenities such as indoor pool, fitness and yoga, theatre, study rooms, party room, outdoor barbecue and lounge. Residence Can Enjoy Hotel Like Exclusive Reserved Living With A 24 Hr Concierge, State Of The Art Amenities Ready To Enjoy! Magnificent Location With Easy Access Living Minutes Walk To Sherborne Subway, Yonge & Bloor, Steps Away From Yorkville With High End Boutique Shops And Restaurants/Bars ,Entertainment & Much More. (id:61215)
1706 - 319 Jarvis Street
Toronto, Ontario
Welcome to 319 Jarvis Street, Suite 1706 - PRIME Condominiums, Toronto. Discover this stunning 2 bedrooms, 1 bathroom condo near the highly sought-after Church-Yonge Corridor. Bright and spacious with soaring ceilings and floor-to-ceiling windows, this modern home is filled with natural light and designed for both comfort and style.The open-concept layout features sleek laminate flooring throughout, a contemporary kitchen with stainless steel appliances, quartz countertops, and stylish cabinetry. The Prime bedroom includes a built-in closet and large window, creating a serene retreat. Enjoy a full range of luxury amenities, including: Rooftop BBQs & sun lounge, Private partyroom, Yoga studio & fitness club, Co-working space, Versace-furnished lobby, 24-hour concierge. Ideally located, just minutes from Toronto Metropolitan University (formerly Ryerson),hospitals, parks, shops, restaurants, and entertainment. Nestled between College and Dundas subway stations, convenience is right at your doorstep. With ample living space and modern amenities, this condo is perfect for those seeking a stylish urban lifestyle. A must-see! The Tenants will move out at the end of October, 2025. (id:61215)

