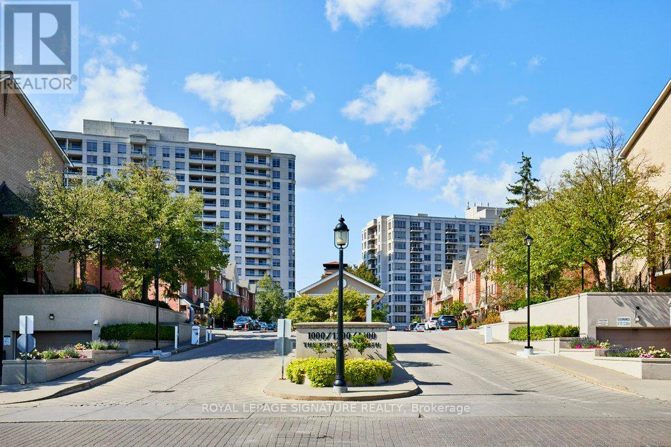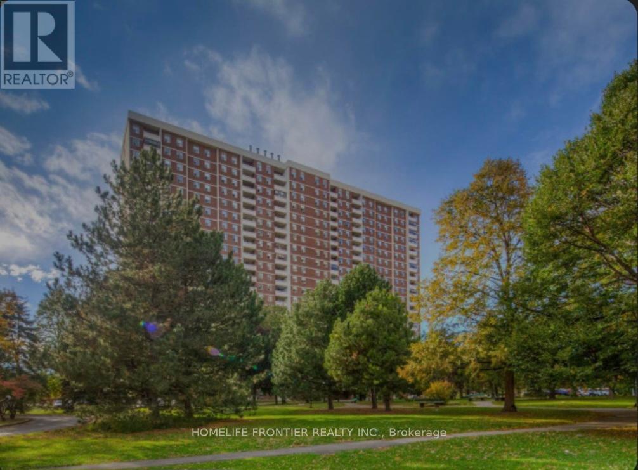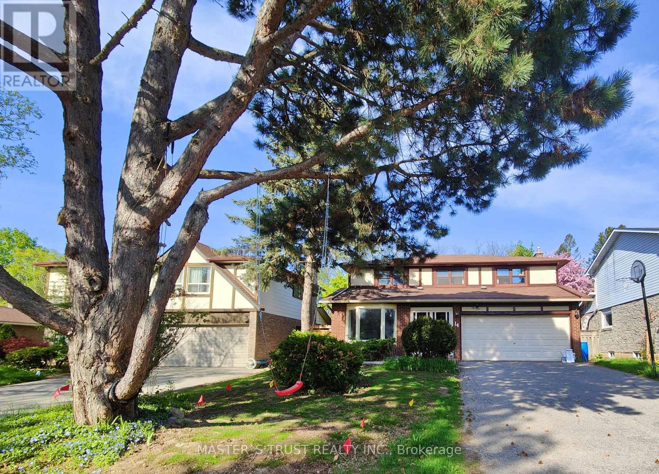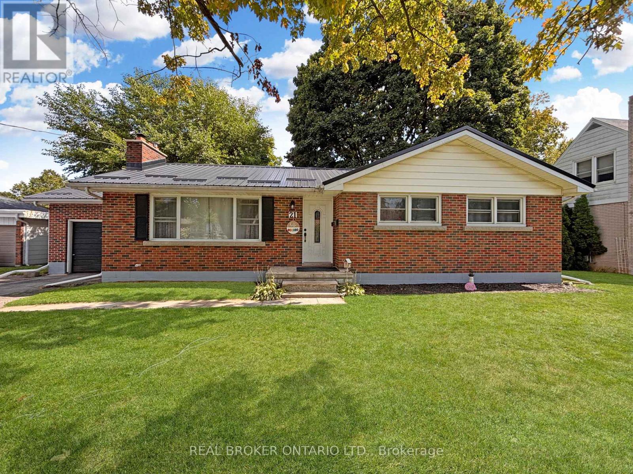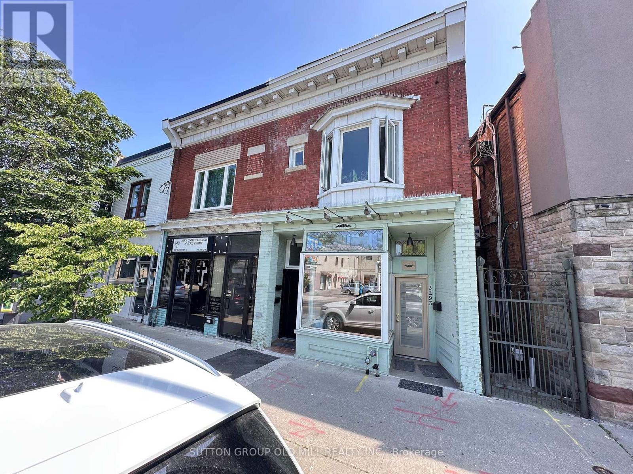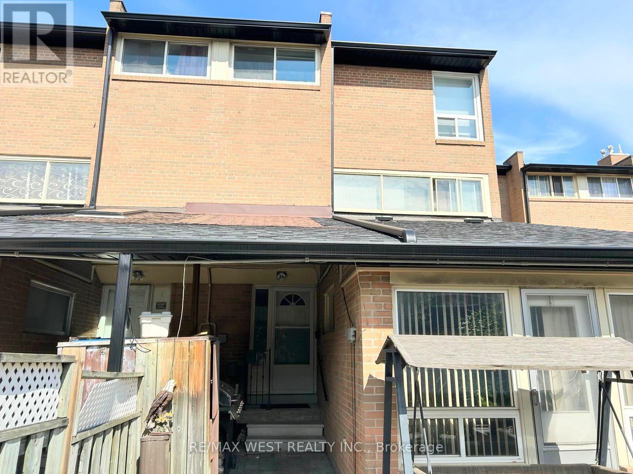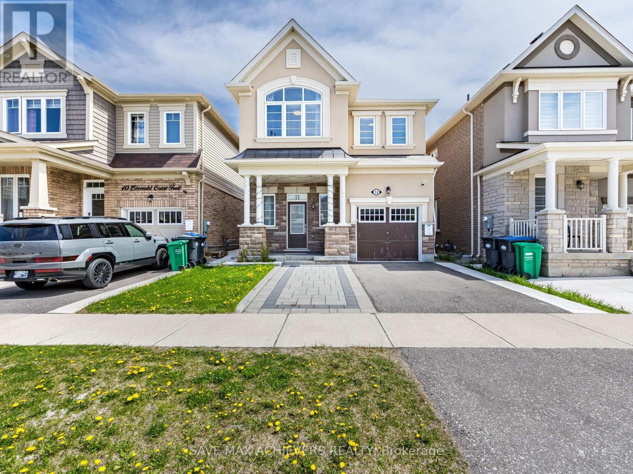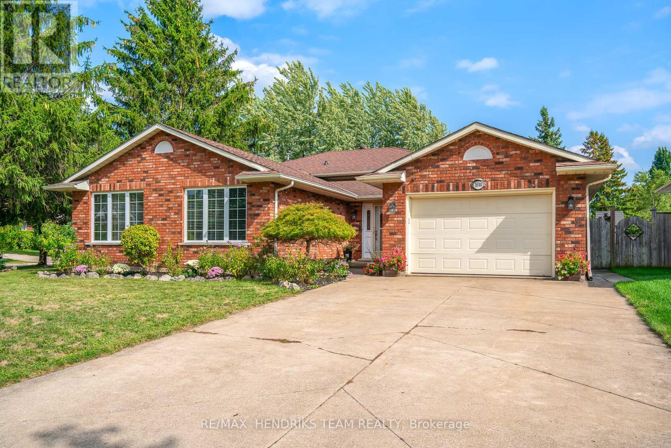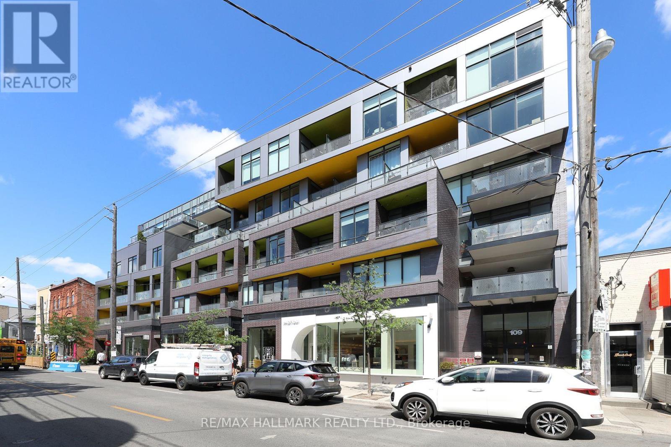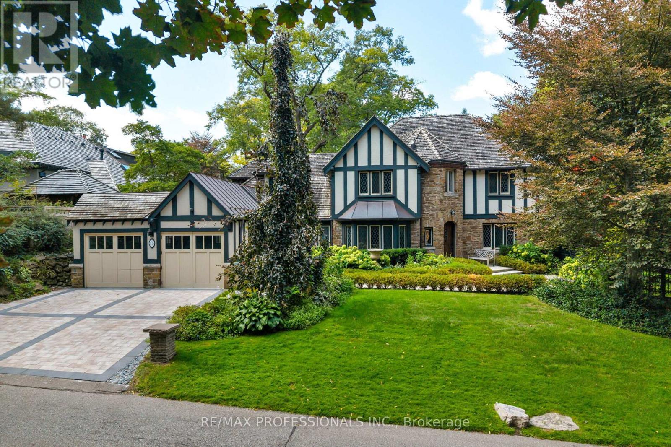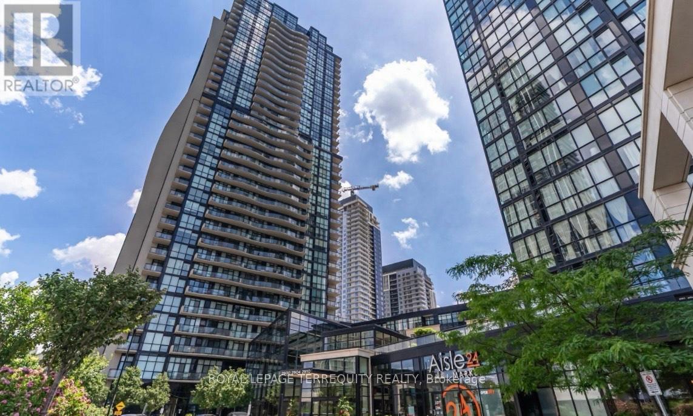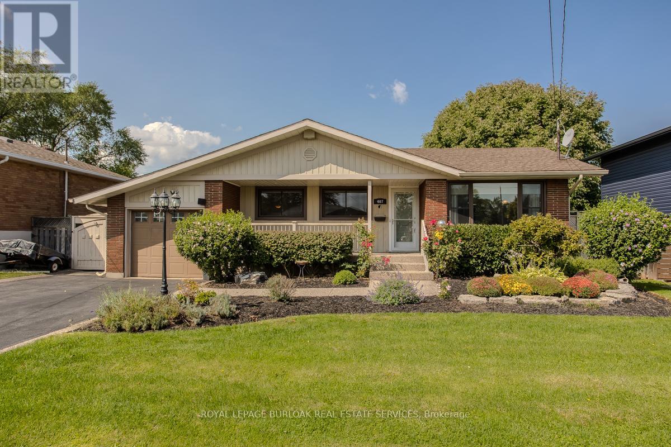Team Finora | Dan Kate and Jodie Finora | Niagara's Top Realtors | ReMax Niagara Realty Ltd.
Listings
904 - 1200 The Esplanade N
Pickering, Ontario
High demand Tridel Luxury in a gated community in the heart of Pickering City Centre. Convenience is this tastefully updated & well-maintained condo. With an efficient kitchen, quartz counters, and undermount sink, it opens to the living area through the breakfast bar, which adds light and an additional seating area. Neutral laminate flooring flows seamlessly throughout, and the suite's soaring windows flood it with light. The split 2-bedroom floor plan maximizes privacy, with a double mirrored closet in the primary bedroom. The second bedroom, also featuring a mirrored closet, provides a perfect space for family, guests, or an office. Sip your coffee and enjoy the changing seasons and sunsets on your open balcony. You can walk to most things, but for those you cannot, you have a parking space underground. Manned GATEHOUSE ENSURES SECURITY and comfort for residents and their guests. ALL-INCLUSIVE MAINTENANCE FEES Cover Heat, Hydro, Water, Cable, High-Speed Internet, making bill paying a snap. Enjoy the MANY AMENITIES, including an Outdoor Pool, Sauna, Gym, Billiards Room, Party Room, and Visitor Parking! AMAZING LOCATION! Steps to The Shops at Pickering City Centre, Library, Medical Facilities, the Rec Center, Concerts in the Park, Seasonal Farmers Market, Dining, Shopping, and easy access to transit, the nearby pedestrian bridge to GO, moments from Highway 401. * PET RESTRICTIONS: 1 small dog (25 lbs. or 11.34 kg or less at maturity), OR 1 small dog + 1 cat, OR 2 cats. See attached for additional pet rules. (id:61215)
2004 - 205 Hilda Avenue
Toronto, Ontario
Highly Sought-After Yonge & Steeles Location!Rarely available 3-Bedroom, 2-Washroom corner unit with unobstructed views. Bright and spacious layout featuring a large open-concept living/dining area with walk-out to balcony. Primary bedroom offers a walk-in closet and private ensuite Washroom. Additional highlights include a generous laundry room for extra convenience. Steps to Finch Station, Centrepoint Mall, shops, schools, and all amenities. (id:61215)
14 Summerfeldt Crescent
Markham, Ontario
Newly Renovated 2Bd Apartment. Seperate Entrance. South Facing Sun Filled Large Living Room. Ensuite Laundry, Lot Of Storage. Quiet And Treed Crescent In Prestigious Unionville. No. 1 William Berzcy P.S and Unionville H.S. Walking Distance To Parks. 5 Minutes Drive To Downtown Markham, Groceries And Restaurants. (id:61215)
21 Richard Avenue
Norfolk, Ontario
Move-In Ready Home in a Quiet, Family-Friendly Neighbourhood. This 3-bedroom, 2-bathroom home is the perfect fit for a first-time buyer or young family looking for a solid, updated home in a great location. Tucked away on a quiet street near parks, schools, shopping, and the hospital, this property offers comfort, convenience, and long-term value. Inside, youll find a modern kitchen with stainless steel appliances, a spacious living area, and two updated full bathroomsone on each level. The basement offers even more living space with a large rec room, movie room, additional bedroom, laundry, and storage. The oversized garage is a standout featurepart workshop, part hangout zonewith direct access to the enclosed back porch and fully fenced backyard. Enjoy mature trees, a handy storage shed, and plenty of space to relax or play. With updates throughout and a durable metal roof, this home has been well cared for and is ready for its next chapter. (id:61215)
Main Floor - 3293 Dundas Street W
Toronto, Ontario
Rare opportunity to lease a fully renovated commercial space in a boutique setting in the heart of the Junction's most vibrant corridor. Ideal for businesses looking for a refined space in one of Toronto's most dynamic and evolving neighbourhoods. This bright 700+ sq ft main-level unit features soaring 11-foot ceilings, excellent street visibility with large front-facing windows, and prime signage opportunities to help your business stand out. On TTC bus routes (40 Junction and 71 Runnymede).Inside, you'll find a sleek kitchenette equipped with a brand new fridge and microwave, a new two-piece washroom, and one dedicated parking spot. The basement adds approx. 750 sq ft and is available and open for negotiation, offering additional storage or workspace to suit your needs. Located steps from Dundas Street West, between Baby Point and Summerhill Market to the west and the Junction Triangles restaurants and bars to the east, this space offers unmatched convenience and exposure. The best part of The Junction is its blend of historical charm, a thriving arts scene, and a vibrant community spirit, making it a destination for both professionals and their clients.$2,990 + $416 (TMI) + Hydro & Heat. Landlord is open to a reasonable fixturing period. (id:61215)
234 - 260 John Garland Boulevard
Toronto, Ontario
Spacious five - level Townhouse with a private front yard. Features include modern hardwood floors, ceramics & LED pot lights. Enjoy a sunken living room, open concept kitchen + dining + 3 lovely bedrooms. This home is within a short walk to all schools, Etobicoke General Hospital + Humber College. This home is clean + well kept. (id:61215)
12 Emerald Coast Trail
Brampton, Ontario
Location! Location! Location! Welcome to 12 Emerald Coast Trail, a beautifully designed home situated in a quiet, family-oriented neighborhood in Northwest Brampton.Welcome to a Stunning & Gorgeous 4-bedroom home in Mount Pleasant, Brampton, Prime Location, Perfect for Toronto Downtown Commuters, just 10 minutes away from the GO Station, ensuring ultimate convenience & very close to Walmart superstore. Exceptionally interlocking work done on the front & back of the house. Very bright, Spacious & Welcoming 4 Bedrooms, No Carpet in the whole house, Oak stairs with upgraded metal pickets, Sun-filled Detached Home in Brampton's highly sought-after Mount Pleasant Community of NorthWest Brampton. Second Floor Laundry! Elegant hardwood flooring throughout and a stylish, modern kitchen featuring Granite countertops and premium stainless steel appliances, an over-the-range built-in microwave. A luxurious primary bedroom complete with a big-sized ensuite washroom & walk-in closet. An extended driveway allows parking for 2 cars plus an additional parking space in the garage. Nestled in the family-friendly neighbourhood, this home seamlessly blends style, comfort, and an unbeatable location. Do not miss this incredible opportunity to own a beautifully upgraded home in one of Brampton's most vibrant communities. Easy Access To Everywhere! (id:61215)
3688 Cardinal Drive
Niagara Falls, Ontario
Welcome to this massive 4-level backsplit, ideally situated on a prime corner lot in sought-after Mount Carmel. With its stunning brick exterior, 1.5-car garage, and oversized concrete driveway for up to 6 vehicles, this home offers both curb appeal and convenience. The fully fenced, pool-sized backyard is designed for entertaining, complete with a stamped concrete patio, gazebo, and a separate side entrance leading directly to the basement offering excellent potential for an in-law suite. Inside, generous principal rooms flow seamlessly, including a bright dining area on the main floor and a kitchen with granite countertops. The upper level hosts 3 spacious bedrooms, including a primary suite with walk-in closet and ensuite, plus a beautifully finished 5-piece guest bath. The lower level features a massive rec room with custom built-in shelving, a work station, and a cozy gas fireplace perfect for movie nights. A 4th bedroom and 3-piece bath provide added flexibility for guests or extended family. The partially finished basement offers laundry and plenty of storage space, with further potential to customize. This immaculate home combines space, style, and versatility in one of Niagara's most desirable neighbourhoods. (id:61215)
211 - 109 Ossington Avenue
Toronto, Ontario
Style, taste and space on Ossington. This luxury 2 bedroom + den / 2 bath corner suite in the coveted 109OZ is in the heart of the action, but located on the quiet side of the building. The open concept makes for great entertaining and the den or 2nd bedroom provides work from home space. Enjoy your morning coffee on the covered balcony with City and CN Tower views. Steps to all amenities and Trinity Bellwoods Park. The designer kitchen features an oversized island with seating for 4. Other features include: 9 foot ceilings, locker, gas and water hook ups on the balcony, primary bedroom accommodates a king size bed. Parking is a rental. (id:61215)
16 Kingsway Crescent
Toronto, Ontario
Magnificent R. Home Smith Tudor set on an elevated lot across from the Humber River Valley. Absolutely stunning architectural features, accompanied by gorgeous landscaping, an elegant foyer flanked by gracious principal rooms. The high-end, innovative, and luxurious Downsview designer kitchen opens to a courtyard patio, with a step up to a separate family room & formal dining room. The primary bedroom features a five-piece en-suite bath & multiple closets. Three additional bedrooms + two baths complete the charming second floor. Exquisite 3-car garage. Diamond-patterned leaded glass windows, tiger oak hardwood flooring & heated tile floors. #16 Kingsway Crescent remains an accurate aspirational address, perched at the intersection of the Kingsway's two most prestigious streets. Thoughtfully renovated to protect the building's vintage character, it offers a commanding presence, making it an excellent investment. (id:61215)
2007 - 2900 Highway 7 Road
Vaughan, Ontario
Discover modern living in this beautifully designed suite, perfectly situated near shopping, transit, major highways, and the subway line. This bright and airy unit boasts an open-concept layout with soaring 9-ft ceilings and premium laminate flooring throughout. Enjoy a generous bedroom plus a versatile den, perfect for a home office or guest space, along with two modern bathrooms for added convenience. The west-facing exposure fills the home with natural light and offers a large balcony accessible from both the living room and bedroom where you can relax and enjoy stunning sunsets. The open-concept kitchen features sleek granite countertops and stainless steel appliances, ideal for cooking and entertaining. The unit also includes 1 underground parking space and 1 locker. See attached Floor Plans. (id:61215)
407 Murray Street
Grimsby, Ontario
This charming bungalow offers the perfect opportunity for families eager to create their dream home. Brimming with potential and awaiting your personal touch, its an ideal canvas for those looking to customize a space in a family-friendly neighbourhood. The inviting front exterior features an automatic single car garage with inside entry, perennial gardens, a sprinkler system, gutter guards, and a cold cellar beneath the front porchpractical touches that make everyday living easy. Inside, the eat-in kitchen includes stainless steel appliances, laminate floors, under-cabinet lighting, a deep pantry, a dedicated coffee bar, solid oak cabinets, and a double oven with warming drawerready for family meals and entertaining. The bright living room showcases dark hardwood floors and a large window that floods the space with natural light. Two bedrooms are found on the main level, with potential to convert back to three, while the primary bedroom features hardwood flooring, dual closets with organizers, and a walkout to the deck. A 4-piece main bath completes this level. The fully finished lower level extends the living space with a cozy family room, wet bar, exposed wooden beams, laundry, and a 3-piece bathroom, making it ideal for family movie nights, a kids playroom, or hosting guests. Out back, the fully fenced yard is a private retreat with mature trees, a large covered aggregate patio, deck, gas firepit, BBQ hookup, and even a connection for a hot tub. Its the ultimate outdoor living space where children can play safely and adults can relax or entertain year-round. Whether youre a growing family in need of more space, or simply looking for a home with endless renovation potential, this property offers a foundation that is ready for your vision. (id:61215)

