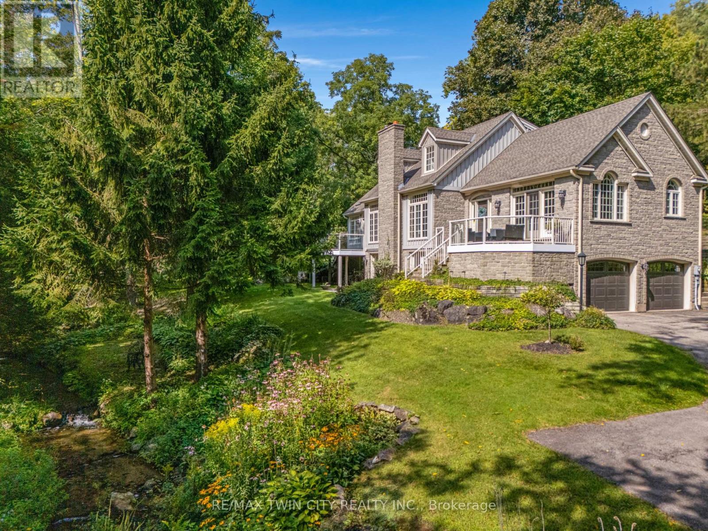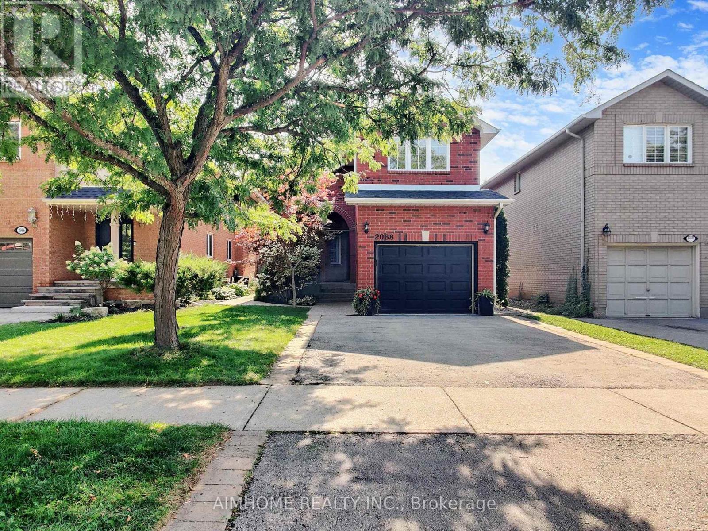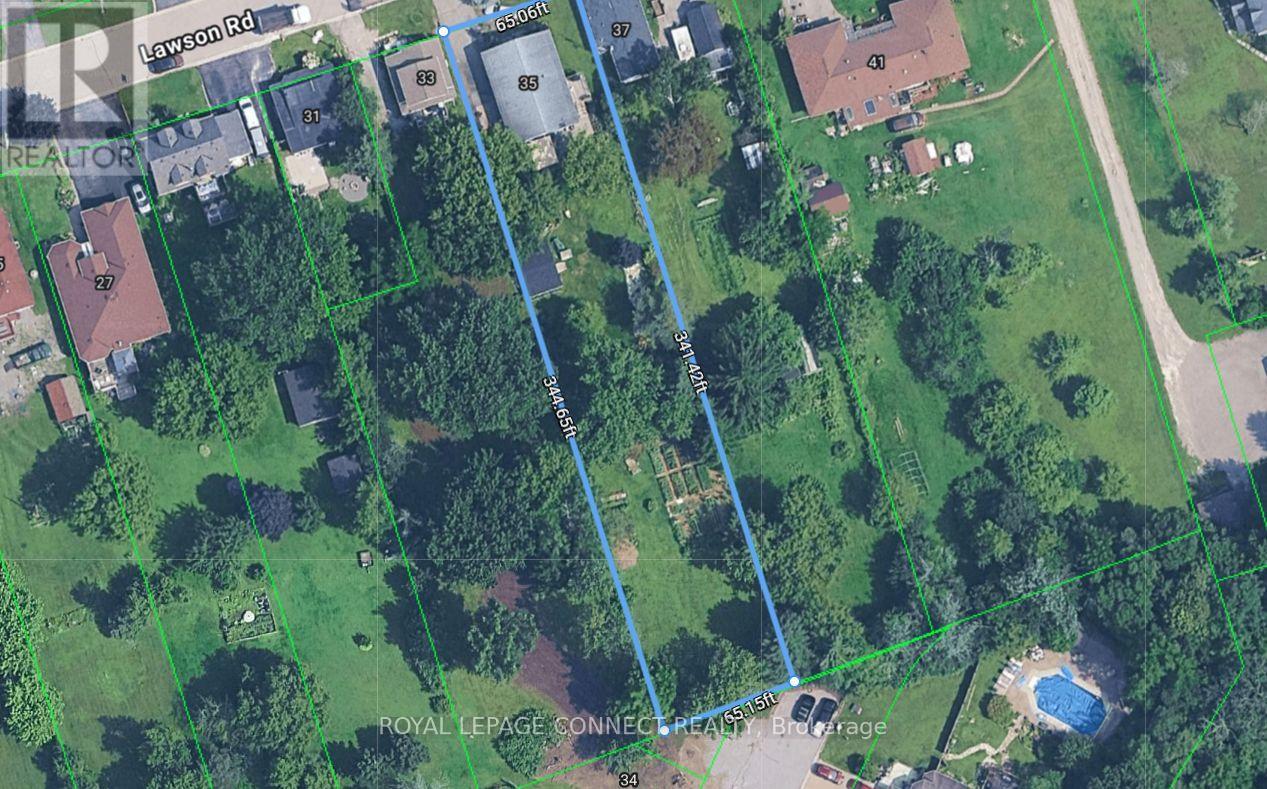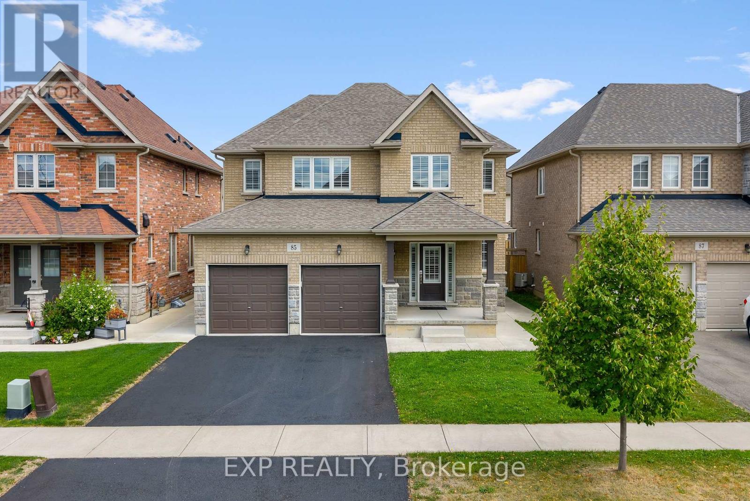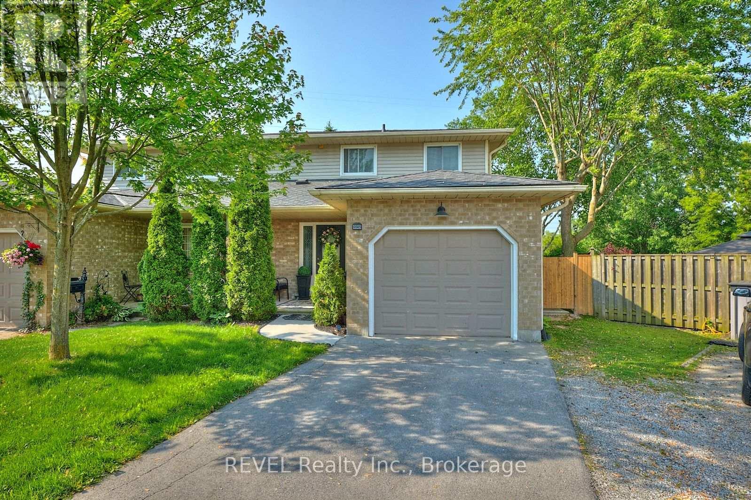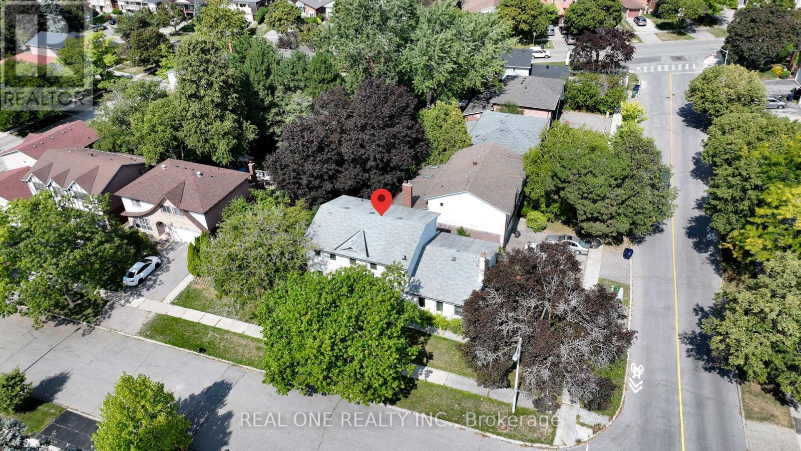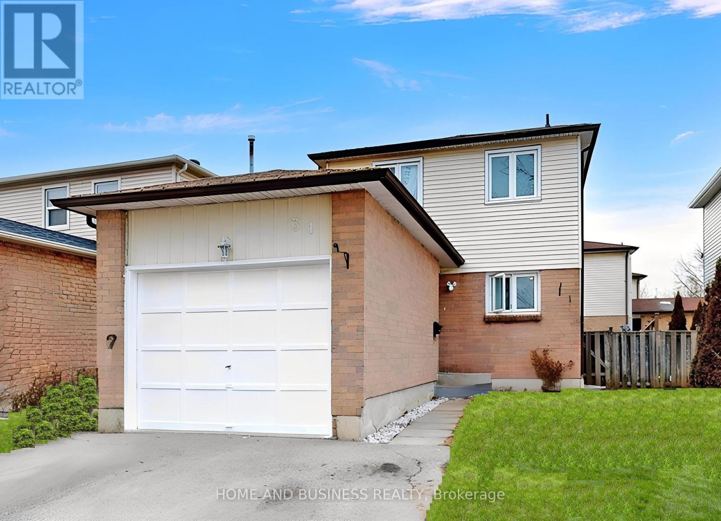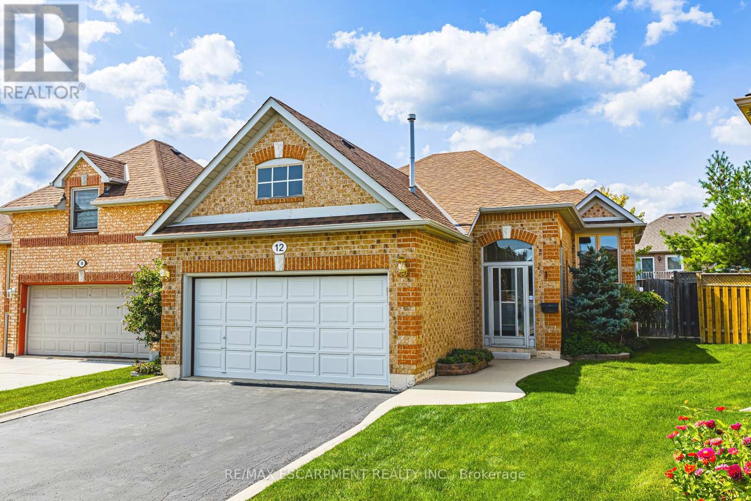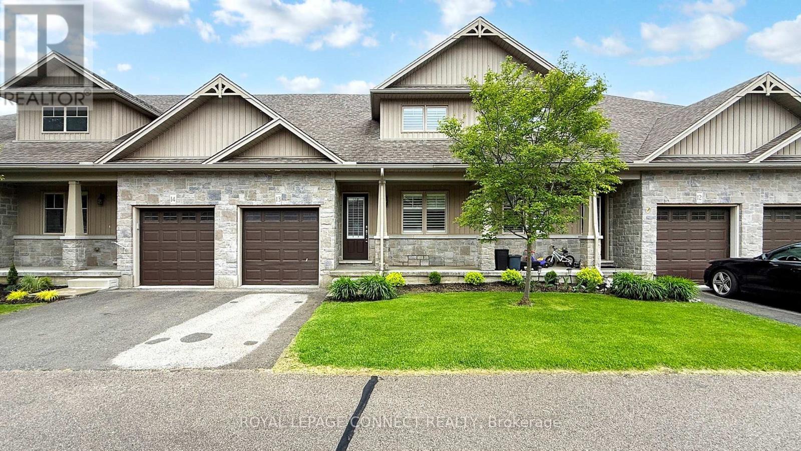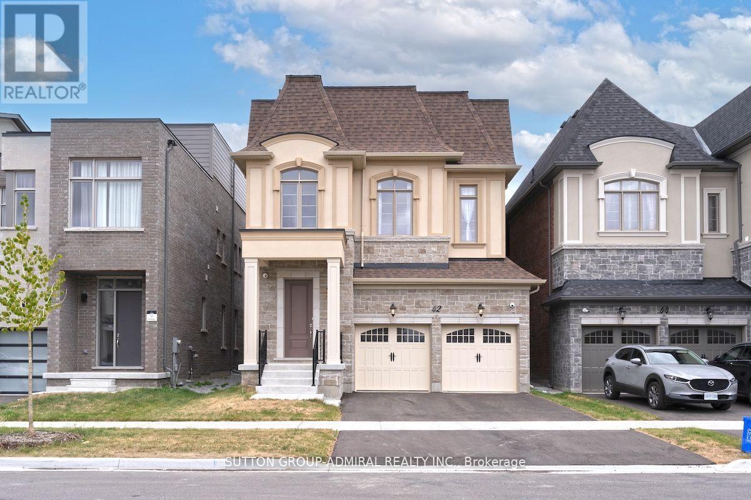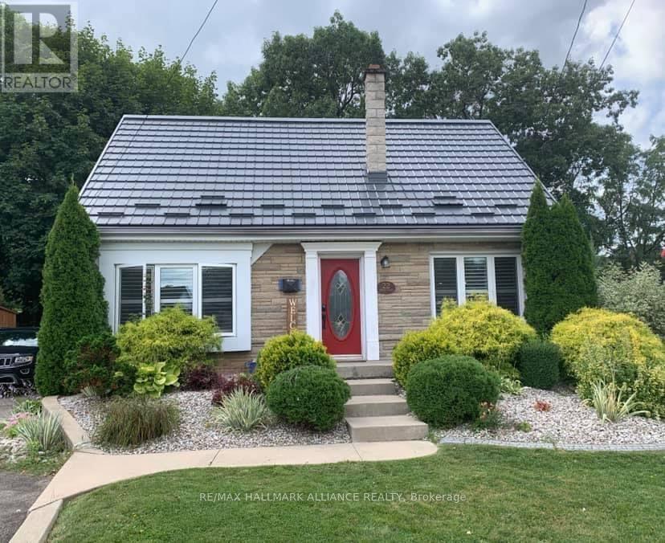Team Finora | Dan Kate and Jodie Finora | Niagara's Top Realtors | ReMax Niagara Realty Ltd.
Listings
1298 West River Road
Cambridge, Ontario
Welcome to 1298 West River Road Tranquility Meets Timeless StyleSurrounded by mature trees and a gentle stream, this bungalow-loft blends peaceful country living with city convenience just minutes away. Enjoy picturesque views of the Grand River across the road and a nearby footbridge for tranquil walks.Inside, the primary bedroom is on the main floor, featuring a newly renovated 5-piece ensuite with a free-standing soaker tub, oversized glass shower with bench, double sinks, and a handy pass-through to the laundry room. The bright sunroomframed by skylights and expansive windowsopens to a large deck overlooking a private, tree-lined yard, perfect for entertaining or unwinding. The kitchen offers granite counters and a cozy country feel, plus a walkout to a second, smaller deck above the stream.In the loft, youll find two generous bedrooms and a full 4-piece bathideal for family or guests. The expansive lower level includes one additional bedroom with its own ensuite, a gas fireplace, two large walkouts, and a dedicated craft/hobby room, providing flexible living space.Additional highlights include a double car garage, abundant windows throughout, and beautifully landscaped grounds with peaceful natural elements. A rare opportunitycountry charm with city access in a coveted Grand River location. (id:61215)
2068 Westmount Drive
Oakville, Ontario
Immaculately maintained executive detached home in the highly sought-after Westmount community. This property offers 3 bedrooms, 3.5 bathrooms, and numerous recent upgrades. The main level features newly installed engineered hardwood flooring, an open-concept contemporary kitchen, and a bright dining and family room with walk-out to a private backyard complete with a large patio - ideal for entertaining. The second floor includes a spacious primary bedroom with a custom walk-in closet and a newly renovated ensuite with double sinks, along with two additional bedrooms and an upgraded 4-piece bathroom. Additional updates include a new roof (shingles). The homes south-facing orientation provides abundant natural light throughout.Situated within walking distance to top-ranking elementary and secondary schools, community centre, library, and local shopping. Offers quick access to the QEW and Highway 407, and is just a short drive to Bronte GO Station. An excellent opportunity to own a move-in-ready home in one of Oakville's most desirable neighbourhoods. (id:61215)
180 Wellington Street E
New Tecumseth, Ontario
Welcome First-Time Home Buyers! Finally, a house priced right in town. Step into this beautifully updated bungalow family home that blends charm with everyday comfort. Nestled on a quiet street, near the park, high school, community, and fitness centre, yet with privacy you need from the property. This home features good curb appeal with a light colour exterior, a deep garage, and mature trees for shade and privacy. Inside, you'll find a home with plenty of natural light, an open kitchen/dining/living room area, and warm finishes throughout. The kitchen and living areas make living a breeze, while the main level offers comfortable bedrooms for the whole family. Enjoy summer evenings in the private backyard, or relax on the front lawn framed by lush trees. With a single-car extra-deep garage and driveway parking, convenience is built right in. This home truly checks the boxes: move-in ready, updates with timeless character, and a family-friendly neighbourhood. (id:61215)
35 Lawson Road
Clarington, Ontario
Welcome to 35 Lawson Rd, a charming 2+2 bedroom raised bungalow on a spacious 65 x 343 lot in desirable Courtice. This well-maintained home features a bright living and dining area, functional kitchen, updated baths, and two comfortable bedrooms on the main level, including a primary with 3-pc ensuite. The basement offers a large recreation room, den, two additional bedrooms, laundry, and plenty of storage. With its own separate entrance and extra-large basement windows, the lower level provides excellent potential for conversion into a second unit, ideal for multi-generational living or rental income. Outside, enjoy mature gardens, a tiered wood deck, enclosed front porch, and multiple sheds, with ample parking on the double-wide driveway. The expansive lot also presents an exciting opportunity to build an accessory dwelling unit (ADU) while still enjoying a private yard. Updates include central air, gas forced-air heating, and modernized bedrooms and baths. Conveniently located near schools, parks, shopping, and quick access to Hwy 2 & 412. Perfect for families, investors, or those seeking flexibility and future potential in a prime Courtice location. (id:61215)
85 Sunset Way
Thorold, Ontario
Welcome to 85 Sunset Way, a modern two-storey set in Thorold's growing Rolling Meadows community. Built in 2017, this home offers over 2,200 square feet of finished space above grade with a thoughtful layout that's perfect for family living. From the moment you arrive, the curb appeal stands out with its full brick and stone exterior, double garage and private driveway. Inside, the main floor features 9-foot ceilings and a design that balances open concept living with separate spaces. The kitchen and dining area flow together seamlessly, opening to a spacious living room, while a separate family room provides the flexibility for a second sitting area, playroom, or home office. A mudroom with main floor laundry and direct garage access adds everyday convenience. Upstairs, the home offers 4 generous-sized bedrooms, including a private primary retreat complete with a 5-piece ensuite and two spacious walk-in closets. The additional bedrooms provide plenty of room for family, guests, or a dedicated workspace. The backyard is fully fenced and finished with a paved patio and shed, creating a private outdoor space that's perfect for growing families. Inside, thoughtful updates such as California shutters and the absence of carpet throughout keep the home low-maintenance and fresh. Positioned in a growing community with shopping and schools planned nearby, the location offers excellent convenience and connectivity. Rolling Meadows is a community designed with families in mind, offering nearby soccer fields, parks and walking paths. (id:61215)
6585 Kuhn Crescent
Niagara Falls, Ontario
RARE OPPORTUNITY - Two Homes for the Price of One! Nestled on a quiet crescent with no rear neighbours, this exceptional property offers incredible versatility and value. The main home features 3 bedrooms, 2.5 bathrooms, and a bright dining area. Walkout to an 11' x 11' deck with privacy screen, and a separate BBQ patio with gazebo perfect for relaxing or entertaining. Enjoy the fully finished basement complete with a large family room and cantina. The attached 1-car garage adds convenience and functionality. BUT THAT'S NOT ALL - this property also includes a beautifully designed guest house with an open-concept layout, a loft-style bedroom, cozy gas fireplace, and walkout to the rear yard. Ideal for extended family, guests, or potential rental income. A truly unique find in the heart of Niagara Falls! (id:61215)
25 Tumbleweed Road
Toronto, Ontario
Superb Locations!! Welcome To This Stunning & Brand New Finishes Excellente Home Situated In The Quiet & Friendly Heart Of Don Valley Village Community. Over 400K $$ Spent On The Fabulous Upgrades Thru-Out From Top To Bottom! Perfect Living Conditions As Many New Homes In The Area. Great Layout Features Very Bright & Spacious! Top Quality Hardwood Fl Throughout. Modern Designed Kitchen W/Granite Counter Top. Professional New Finished Bsmt Provides Seperated Entrance, Three Spacious Bedrooms, Two Full 4Pc Bathrm, Extra Modern Kitchen, Brand New Laundry & New Style Vinyl Flooring! Great Potential Rental $$$ Income For The Entire Property. Close To Top Ranking Schools, North York Hospital, High-End Shopping Mall Bayview Village & Fairview Malls, Mins To Subway Station & TTC & Seneca College, Large Supermarkets, All Popular Restaurants, Community Centre, Parks, Hwy 401/404/DVP....And So Many More!~ Really Can't Miss It!! (id:61215)
31 Greenleaf Crescent
Brampton, Ontario
Welcome to this charming detached home offering 3+2 bedrooms and a fully finished basement with a separate entrance. The basement is currently rented for $1,675/month plus 30% of utilities, providing excellent income potential.The main level boasts an open-concept living and dining area with a walkout to a spacious deck and yard. Features include laminate flooring, smooth ceilings with LED pot lights, crown moulding, a large kitchen, and convenient main-floor laundry. There is also direct access from the garage into the home.Upstairs, you will find a spacious primary bedroom with laminate floors and a large closet, along with two additional bedrooms and a beautifully renovated bathroom.The fully finished basement includes a second kitchen, two bedrooms, a second laundry area, and a private entrance. Additional highlights include an attached garage with a two-car driveway, a newer roof, AC, and furnace. Perfectly situated in a prime Brampton location, this home is just steps from amenities, top-rated schools, parks, and minutes from downtown Brampton, highways, shopping, and more. Some photos have been virtually staged. (id:61215)
12 Summerfield Crescent
Brampton, Ontario
Welcome to 12 Summerfield Crescent a beautifully maintained raised ranch bungalow offering over 1,800 sq. ft. of thoughtfully designed living space. This 3-bedroom, 2-bathroom home features a finished basement and generous parking for at least six vehicles. The freshly painted main floor boasts a seamless flow from the spacious living and dining areas into the kitchen, complete with brand-new stainless-steel appliances. Sliding glass doors off the kitchen lead to a private backyard oasis, featuring a gazebo-covered deck, perfect for relaxing or entertaining. Down the hall, you'll find a full bathroom and a spacious primary retreat complete with a walk-in closet. For added convenience, the main floor laundry is just steps away from the primary suite, an ideal layout for modern living. The bright and expansive lower level offers a large family room, two additional bedrooms, and a second full bathroom, providing ample space for family and guests alike. Situated in a highly sought-after, family-friendly neighbourhood with abundant green space and excellent schools nearby, 12 Summerfield Crescent is more than a house, it's a place to call home. Make it yours today and Lets Get Moving! (id:61215)
13 - 11 Harvest Lane
Norfolk, Ontario
Experience the perfect harmony of style and convenience in this freshly updated condo bungaloft designed for modern living and effortless entertaining. Step into a sun-filled, open-concept main floor with soaring vaulted ceilings, a spacious kitchen, dining area, and a welcoming living room that leads to your own private deck ideal for outdoor relaxation or hosting friends. The main level features two bedrooms, including a large primary suite with a walk-in closet and easy access to a 4-piece bath, plus the added benefit of in-suite laundry for daily ease. Upstairs, a versatile loft offers an airy family room, an additional bedroom, and asecond full bathroom, perfectly suited for guests or a home office. Enjoy hassle free living with many recent upgrades including brand new laminate flooring, broadloom, light fixtures, anda fresh coat of paint throughout.Your condo fees provide peace of mind, covering landscaping, snow removal, irrigation, and professional property management so you can focus on what matters most. Dont miss this opportunity, schedule your private tour today and embrace this exceptional lifestyle waitingfor you! (id:61215)
42 Solar Street
Richmond Hill, Ontario
Superb Locations!! Welcome To This One-Of-A-Kind Luxury over 4000 sq.ft Home Exquisitely Built By The Most Popular Builder - Aspen Ridge Homes. This brand new Brilliant Home Soaring Above Ground 3392 Sqft, Nestled In The Vibrant Heart Of Richmond Hill, With Its Unparalleled Finishes, Bespoke Executive Designs, Top-Tier Upgrades, And Exclusive Residency Experience! This Tremendous Home Featuring 10' Ft High Ceilings In Both Main & Second Floor W/ Entertainer's Dream Loft On 3rd Flr, Gourmet Modern Designed Kitchen W/ Heavy Taste, 4 Bright & Spacious Bedrooms And 6 Bathrooms All Over The House. Over $250,000 Upgrades By Builder Mainly On All 8' Interior Doors, All Polished Marble Countertops, All Uprade Kitchen Cabinets & Drawers .Heated Floor In master bedroom Washroom floor, Top Quality Hardwood Fl Throughout Incl Same In Basement, All Vent Registers & All Door Handles Upgd , Magnificent High-Tech Features Everywhere Such As Cat 6 Ceiling Wifi Mounts, Smart ECOBEE System and Leviton Dimmers Thru/out, 4K Lorex Security System DVR with Four 4k Cameras for Ultimate Security, Grand Alarm Monitored Alarm System. Home Automation & So On. Over $50,000 Top-Of-The-Line Subzero/Wolf/Cove Appliances Include Wolf 36" Dual Fuel Range With 6 burners and Infrared Charbroiled, Subzero 48" PRO SERIES Refrigerator/freezer (Most Expensive Unit), Microwave, Cove Dishwasher, Sirius 46" professional Hood Insert and More To Say! Prof Finished heated floor Bsmt throughout, Functional Space & Pot Lights Thru/out. Highly-Coveted Bayview Secondary School Zone! Minutes from Hwy 407 & 404, Steps To Schools, Library, Observatory Park, Shopping Malls, All Popular Restaurants, YRT, Supermarkets, the Famous David Dunlop Observatory and So Many More!! Really Can't Miss It!! (id:61215)
22 Bevan Court
Hamilton, Ontario
Recently Renovated, Charming 2-Bedroom Bungalow with In-Law Suite in Rosedale!Welcome to this sun-filled bungalow in Hamiltons prestigious and quiet Rosedale community. The open-concept main floor showcases a tastefully designed kitchen with a farmhouse sink and stainless steel appliances. Features include California shutters throughout the living area, pot lights on the main floor, and heated flooring in the upper-level bathroom.The upper level offers 2 spacious bedrooms, while the finished basement, with its own entrance, provides a large rec room and an additional bedroom perfect as an in-law suite, home office, or private retreat.Enjoy a backyard oasis with mature greenery, ideal for kids and pets. A garden shed and hot tub are included in as-is condition.Located near top schools, a golf course, and a tennis club, this home offers a perfect blend of comfort, convenience, and lifestyle.Buyer and Buyers Agent to verify all room dimensions and measurements. (id:61215)

