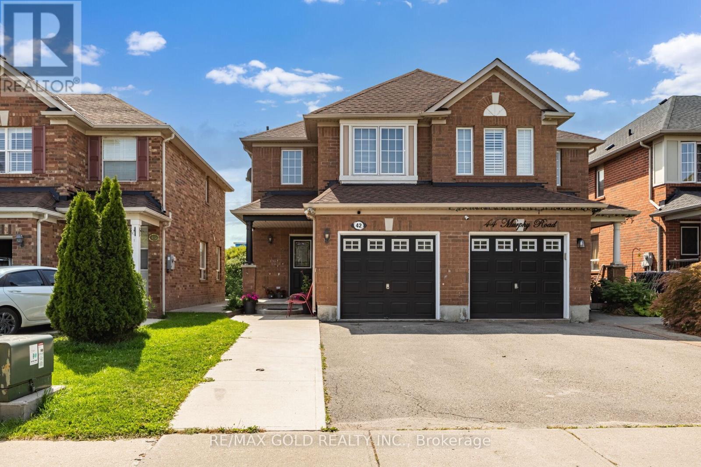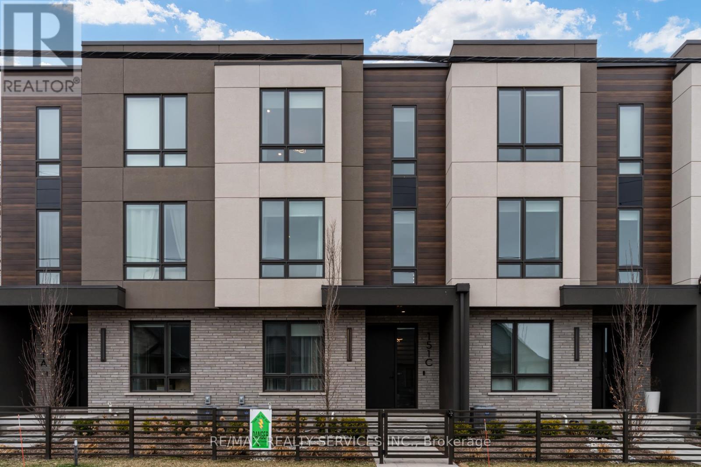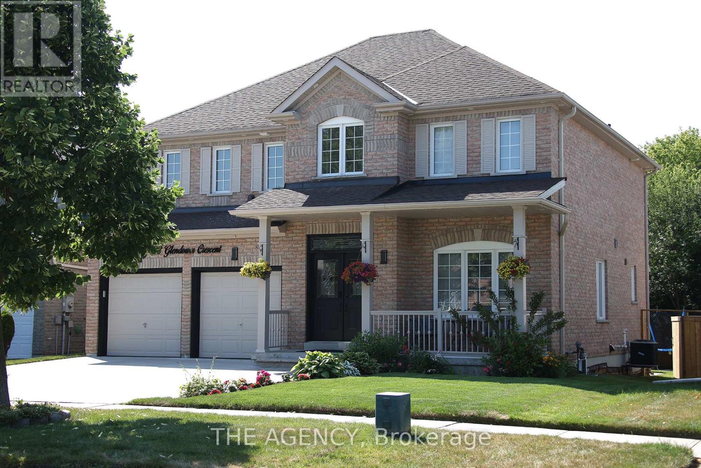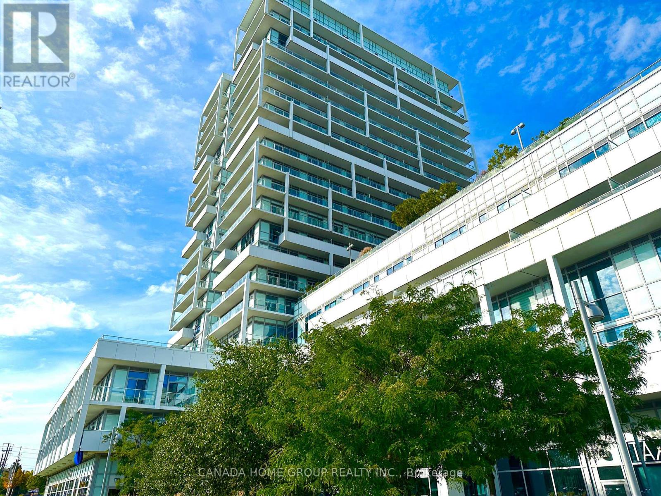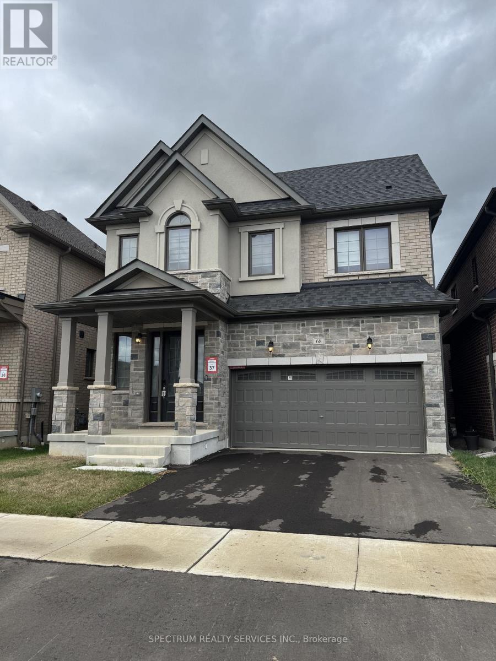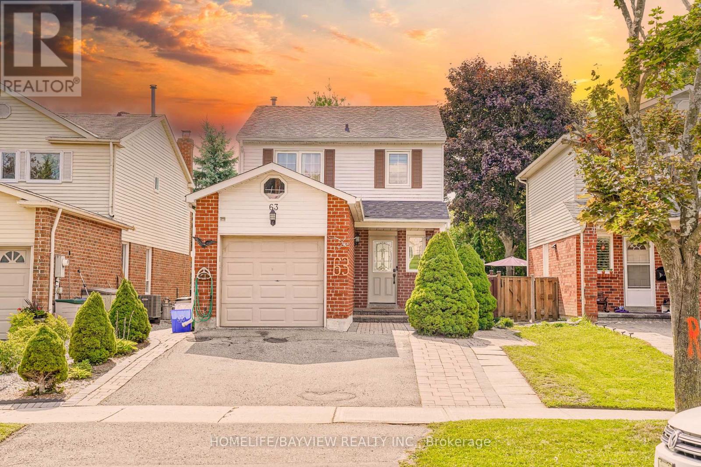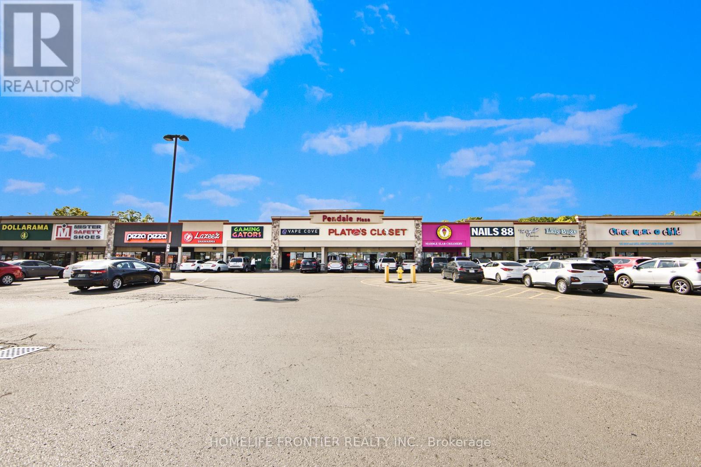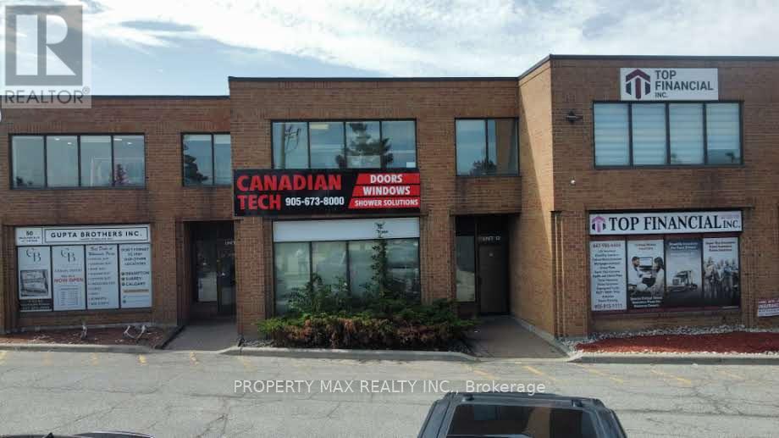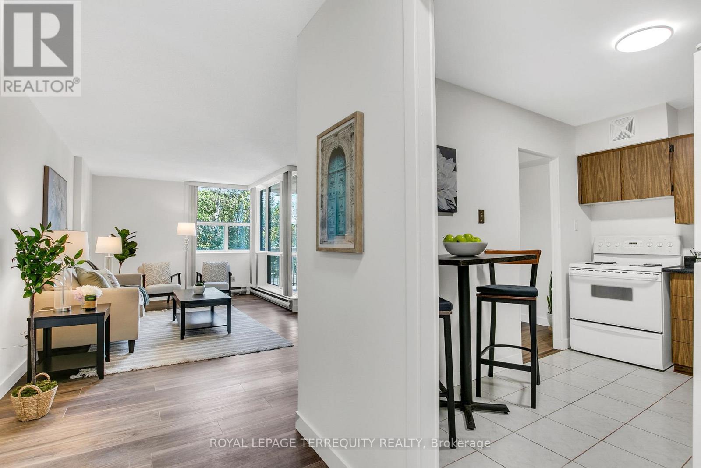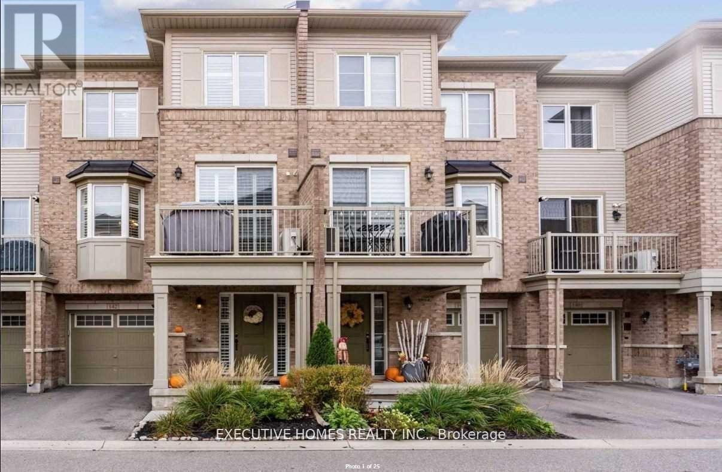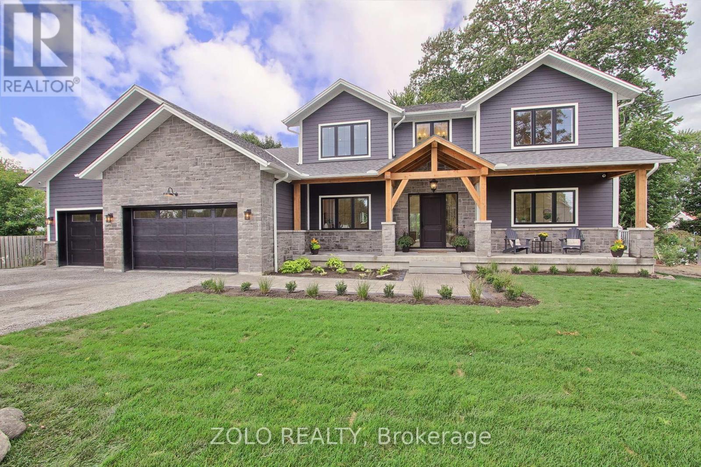Team Finora | Dan Kate and Jodie Finora | Niagara's Top Realtors | ReMax Niagara Realty Ltd.
Listings
42 Murphy Road
Brampton, Ontario
This beautifully maintained and upgraded east-facing semi-detached home in the highly sought after Castlemore area is filled with natural sunlight. It offers 1495 Sqft with 3 bedrooms and 4 bathrooms, with a main floor featuring a combined living and dining area, a separate family room, hardwood flooring throughout, and an elegant oak staircase. All bedrooms include custom-built closets, and the second floor has a convenient laundry area. The fully finished basement boasts a spacious recreation room, one bedroom, a full bathroom, a kitchen, and laundry rough in. Backing onto Airport Road with no rear neighbors, this home offers both privacy and accessibility. Absolutely no carpet throughout, close to a wide range of amenities, and move in ready for modern family living. This 1495 sqft house has a Finished basement with One Bdrm, Kitchen and full Bathroom + laundry rough In !! (id:61215)
16 Northgate Drive
Bradford West Gwillimbury, Ontario
Beautiful fully detached home in Bradford just waiting for your personal touches. Charming home with large lot! Don't miss this incredible opportunity to own a detached 3-bedroom home packed with potential! Perfect for investors, renovators, or anyone looking to put their personal touch on a solid property. New Roof 2024, New Windows 2024, Interlock driveway. New Furnace 2022. This home offers peace of mind with the big-ticket items already taken care of. Sitting on a very large lot, there's ample space for outdoor entertaining and gardening. Step inside to find 3 spacious bedrooms and a layout ready for your creative vision. Endless possibilities unbeatable value and all in one of the most desirable neighborhoods in all of Bradford. Close to schools, shops and parks. (id:61215)
151c Port Robinson Road
Pelham, Ontario
Welcome to Elevated Living in the Heart of Fonthill. Discover refined luxury in this impeccably crafted condo townhouse, built by the renowned Rinaldi Homes, where quality and craftsmanship are evident in every detail. Located in the heart of prestigious Fonthill, surrounded by wine country charm, this residence offers the perfect blend of elegance, comfort, and convenience. Step inside to experience the beauty of thoughtful design from the architectural floating staircase to the custom Hunter Douglas window treatments throughout. The open-concept living space is anchored by a sleek electric fireplace, adding warmth and style, while designer light fixtures and chandeliers elevate the ambiance throughout. The gourmet kitchen is equipped with premium Fisher & Paykel appliances, complemented bytasteful upgrades and direct access to a private terrace perfect for morning coffee or evening wine. A rare highlight of this home is the private elevator, offering seamless access to every level with ease. The primary suite is a serene retreat, featuring double showers in the spa-inspired ensuite and elegant, high-end finishes. This is a home for those who appreciate quality, low-maintenance living ideal for the sophisticated homeowner seeking a lock-and-leave lifestyle without compromise. Surrounded by nature, top-tier amenities, and the region's best wineries, this is more than just a home it's your forever sanctuary in one of Niagara's most sought-after communities. (id:61215)
88 Glendower Crescent
Georgina, Ontario
Stunning Turn-Key Family Home in Sought-After Keswick North!Welcome to 88 Glendower Crescent a beautifully upgraded 4-bedroom, 4-bathroom home on a premium 49 x 122' lot. Featuring brand-new hardwood floors, modern baseboards, and all-new interior doors, this home blends elegance with everyday comfort.The designer kitchen with quartz countertops flows seamlessly into a bright family room with a cozy gas fireplace. Main floor boasts 9' ceilings, while upstairs you'll find a spacious primary suite with a 4-piece ensuite and walk-in closet, plus the convenience of second-floor laundry.The fully finished basement offers a versatile rec room and second kitchenette, ideal for in- laws, teens, or extended family. Outside, enjoy a composite deck, above-ground pool, widened concrete driveway, and double garage.Move-in ready with central air, central vac, and endless upgrades. Close to schools, parks, shopping, and Hwy 404. This home truly has it all just unpack and enjoy! (id:61215)
1410 - 65 Speers Road
Oakville, Ontario
Spacious 1+Den Suite at Prestigious Rain Condos in the Heart of Kerr Village. This sun-filled suite features floor-to-ceiling windows, an open and functional layout, and breathtaking, unobstructed lake views. The contemporary kitchen is finished with stone countertops and stainless steel appliances. The versatile den is ideal for a home office or study area. Prime bedroom with walk-in closet and semi en-suite bathroom, large balcony with walk-out from living room and bedroom. Enjoy the vibrant Kerr Village lifestyle with grocery stores, boutiques, cafes, and restaurants just steps away. Walk to GO Station and waterfront. Close to Oakville Place & Sheridan College, convenient highway access, and short commute to downtown Toronto. (id:61215)
68 Granka Street
Brantford, Ontario
Welcome to this beautiful 4-bedroom, 4-bathroom detached home in Brantford's sought-after Shellard Lane community. With nearly 2,000 sq ft of living space, this modern 2-storey home is designed for both comfort and convenience. The main floor features an open-concept layout with a bright family room and cozy fireplace, seamlessly connected to a contemporary kitchen complete with tiled backsplash, ample cabinetry, and sliding doors leading to the backyard. Upstairs, the spacious primary suite offers a walk-in closet and a luxurious 5-piece ensuite with double sinks. Each additional bedroom comes with its own ensuite bathroom, providing privacy and ease for the whole family. A full laundry room on the second floor adds everyday practicality. Additional highlights include interior garage access, a cold cellar, and plenty of storage in the basement. With parking for four vehicles, immediate possession, and a location close to schools, shopping, parks, transit, and quick Highway 403 access, this home blends style, space, and convenience in one of Brantford's most family-friendly neighborhoods. (id:61215)
63 Seaton Drive
Aurora, Ontario
Sun Filled Detached Home In Desirable Aurora Highlands Backing Onto Park And Walking Distance To Public School And Catholic French Immersion. Over $150,000 Spent In Recent Renovations. Lots Of Pot Lights, Modern Eat-In Kitchen With New Stainless Steel Appliances, Marble & Hardwood Floors, All New Doors. Beautifully Finished Basement With Permitted Sep Entrance With Large Size 5Pc Bath, Laundry Room .Amazing Location Close To Schools, Transit, Amenities .Roof(2021)Furnace(2021)Gutter & Downspout(2020)Interlock The Sides And Back Yard(2016)Complete Back Yard And Front Yard Rebuilt(2017& 2018)Garage Insulation, Drywall And Painting(2017),Fully Fenced & Landscaped Backyard. (id:61215)
A9 - 210 Glendale Avenue
St. Catharines, Ontario
Exciting opportunity to own Vape Cove, a well-established vape shop (9 yr Outstanding Track Record), located in the busy Glendale Avenue retail corridor of St. Catharines. Situated inPendale Plaza, this location benefits from strong visibility, consistent foot traffic, andsteady sales volume. The store offers a wide selection of devices, pods, coils, and e-juices, making it a turnkey operation for entrepreneurs looking to step into a thriving business or rebrand to their own concept. (id:61215)
12 - 70 Delta Park Boulevard
Brampton, Ontario
Discover the ultimate blend of style, space, and potential in this spectacular industrial-style condo. Spanning an impressive 1,800 sqft, the open-concept main floor offers a blank canvas for your vision, seamlessly flowing into an 800 sqft second floor that houses four private offices and a kitchenette with its own separate entranceperfect for clients or tenants. Practicality meets convenience with a three-piece washroom in the working area and an additional two-piece bath for common use. As a phenomenal investment or a dynamic live-work space, its appeal is skyrocketing with the upcoming addition of four private parking spaces per unit. Powered by robust 600V electrical service, this versatile and meticulously maintained property is ready to fuel your commercial ambitions or investment portfolio. Don't miss this rare opportunity to own a truly unique asset. (id:61215)
207 - 2500 Bridletowne Circle
Toronto, Ontario
This spacious 2 bedroom unit comes with not one but two underground parking spots, and offers brand new modern vinyl plank flooring throughout all living areas, brand new lighting, and has been freshly painted. The combined living room/dining room provides plenty of space for a growing family or downsizer. The eat-in kitchen offers tons of cupboard space, and is equipped with a fridge, stove and dishwasher. Enjoy your morning coffee on your spacious private balcony. The 4-piece bathroom offers contemporary finishes including a newer vanity and new porcelain tub tile surround. Enjoy in-suite laundry, along with an oversized in-unit storage room. This property is conveniently located across the street from Bridlewood Mall, and is close to schools, parks, libraries, and Birchmount Hospital. Quick access to HWY 404, HWY 401, and is walking distance to the TTC bus stop, connecting you to the subway system (id:61215)
142 - 165 Hampshire Way
Milton, Ontario
Great Property.Beautiful Freehold Townhome In Sought-After, Family Friendly Community. Main Level Offers A Sun-Filled Open Concept Living/Dining Area With 9Ft Ceilings, Hardwood Floors & Walkout To Balcony; Kitchen With Granite Counters & Stainless Steel Appliances. On The Upper Level Are A Spacious Master With His/Her Closets & 4-Pc Ensuite; Plus Another Good-Sized Bedroom & 4-Pc Bath. Large Foyer Entry With Access To Garage. Close To 401, Go, Transit, Shops, Parks & More. (id:61215)
27088 Kennedy Road
Georgina, Ontario
Located next to Lake Simcoe, this masterpiece blends cutting-edge construction w/ timeless design. A total of 6800 sqft done right from the foundation and up using ICF (Insulated Concrete Form) technology, offering unmatched energy efficiency, mold/pest resistance, & whisper-quiet comfort. Paired w/ multi-zone hydronic heating & dual-zone cooling systems, enjoy consistent temperatures throughout w/ no more cold corners or overheated rooms. It's sustainable & cost-effective even compared to homes a third its size. 4100 sqft above grade packed w/ designs that elevate everyday living. Here are the Top 5 Features We Love: 1) Breathtaking Great Room: Soaring 20 ft ceilings, a dramatic floor-to-ceiling limestone fireplace, & 16 ft sliding glass doors w/ seamless indoor-outdoor flow perfect for entertaining or unwinding. 2) Dream Kitchen: A 10 ft show-piece centre island, complete w/ gas range, pot filler, quartz countertops & backsplash, walk-in pantry, and built-in stainless steel appliances, overlooking the backyard. 3) Bright & Airy Layout: 10 ft ceilings on the main & 9 ft on 2nd, the open-concept design strikes the perfect balance between spacious & cozy, something rarely found at this price point. 4) Multi-Zone Heating & cooling, because keeping your toes warm & your energy bills low is non-negotiable. 5) Expansive Basement: A warm, dry 2700 sqft lower level w/ 9 ft ceilings, in-floor heating, a 240 sqft cold room, & rough-in for a bathroom. And Bonus Features That Make Life More Fun: Oversized second primary bedroom w/ 4-piece ensuite & walk-in closet | 3-car drive-thru garage w/ direct access to basement | 10" baseboards, 8' doors, & over 100 LED pot lights | Open-concept balcony w/ sitting area | Walk-in linen closet | EV charger rough-in. And. So. Much. More. A Passion project by a top GTA premium builder, unmatched value w/ rare building technologies at a price point that makes sense. *Staging furniture has been removed* (id:61215)

