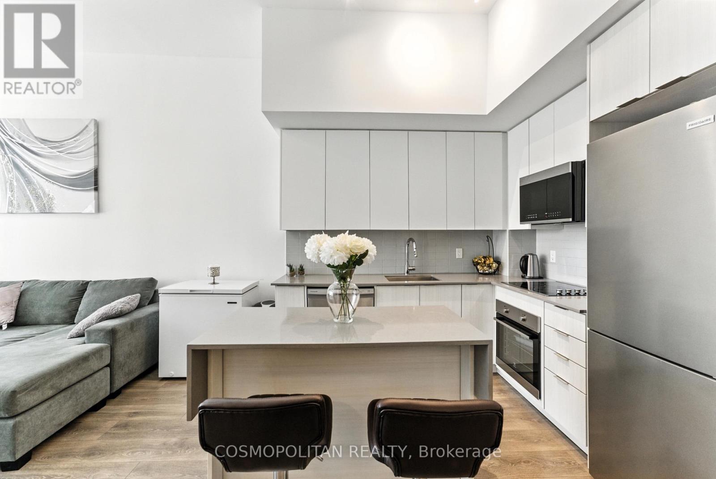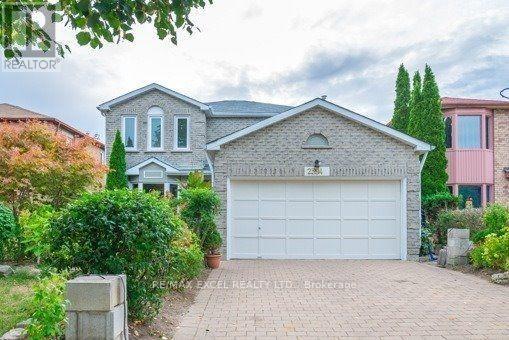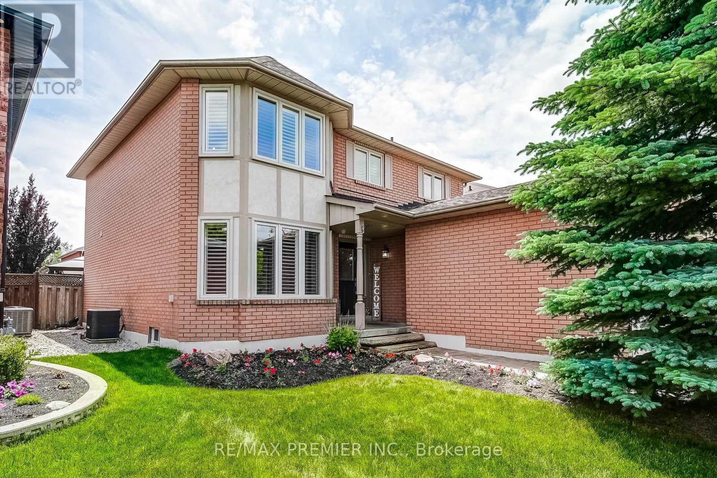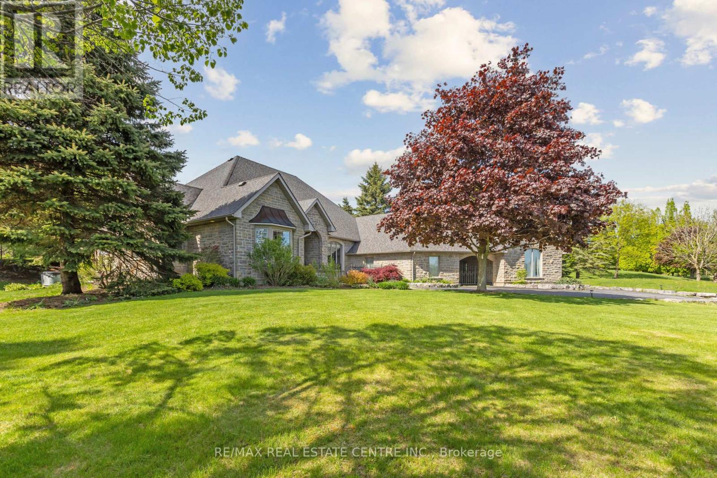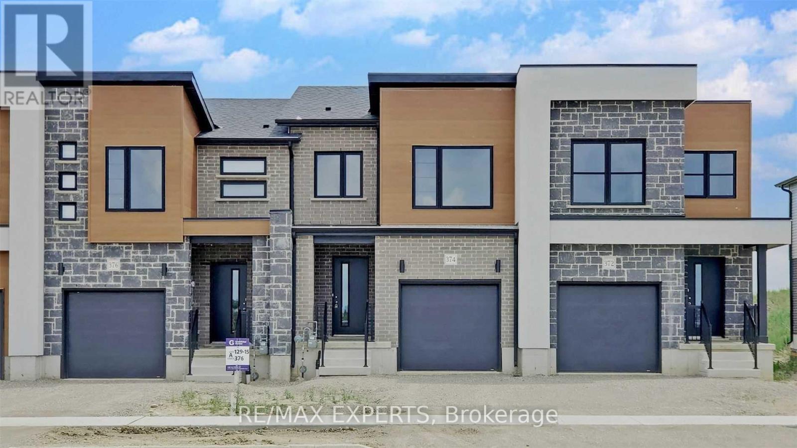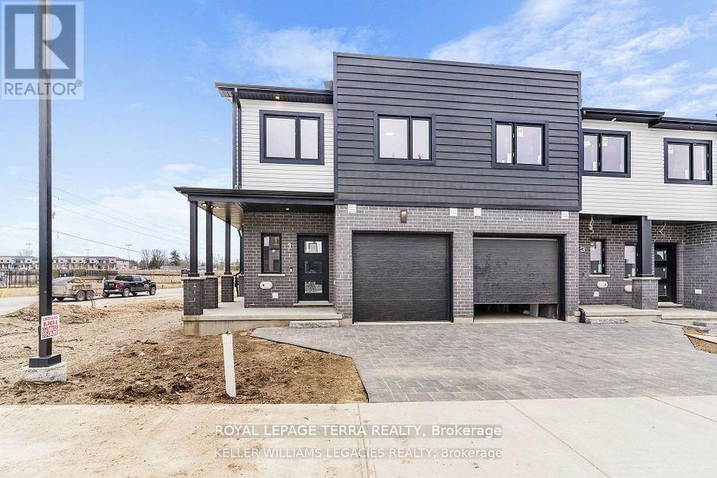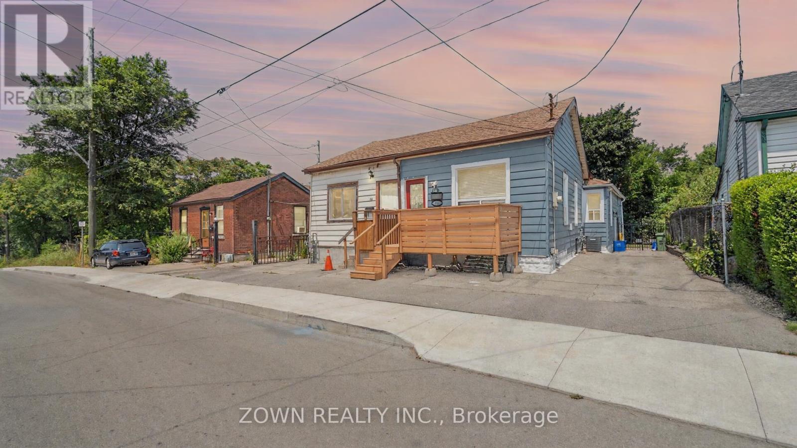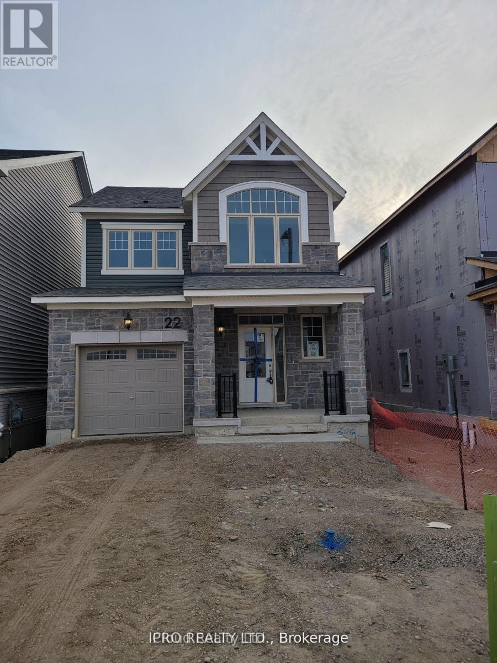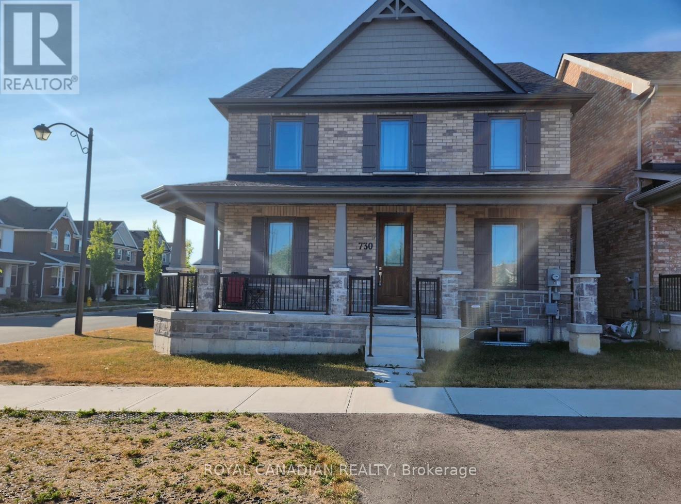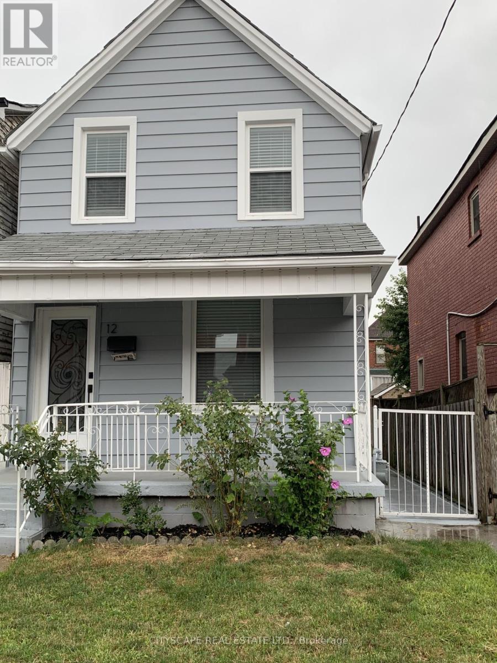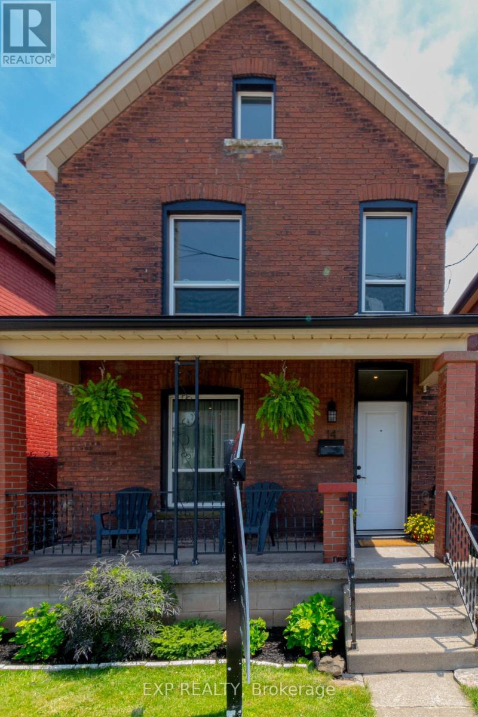Team Finora | Dan Kate and Jodie Finora | Niagara's Top Realtors | ReMax Niagara Realty Ltd.
Listings
355 - 2489 Taunton Road
Oakville, Ontario
Step into a home where everyday living feels like a retreat. This modern 1-bedroom condo showcases sophisticated finishes, an airy open-concept design, and a thoughtfully designed kitchen complete with stainless steel appliances and rich custom cabinetry. Beyond your door, world-class amenities await. Begin your mornings in the fully equipped fitness centre or yoga studio, then spend sun-filled afternoons by the stunning outdoor pool before unwinding in the sauna. Entertain with ease in the chic party room, private theatre, or even the wine-tasting lounge. From the kids play space to the pet wash station, every detail has been designed for convenience and comfort. Perfectly situated near shopping, dining, transit, and green spaces, this residence offers not just a place to live, but an elevated lifestyle. (id:61215)
101 - 23 Lesmill Road
Toronto, Ontario
Attractive Executive Offices. Building Is Located In A Central Area, Ground Floor Office Space With 4 Separate Condo Units. Potential To Divided, Building Being Renovated. Ttc In Front. Owner Relocating. Virtually Unlimited Unreserved Underground Spots. Highways And Public Transportation Is Easily Accessible. Rarely Available Unit For Sale In Prestige Building At Excellent Value (id:61215)
2394 Annan Woods Drive
Pickering, Ontario
Stunning 4-Bedroom Detached Home In A Quiet Pickering Community. Bright & Spacious Layout, New Flooring On 2nd Floor. Functional Main Floor With Direct Garage Access. Walkout To Balcony From Breakfast Area. Extra-Long Interlock Driveway With No Sidewalk, Parking For Up To 4 Cars. Newly renovated Walkout Basement with lots of space (landlord keeps the basement bedroom/bath for storage only, no other tenants). Short Walk To Primary & Secondary Schools, Parks & Transit. Close To Shopping Centres, Walmart, Sobeys, Lowes, LCBO, Canadian Tire, Restaurants & All Amenities. (id:61215)
21 Berrydown Drive
Caledon, Ontario
Nestled in one of Bolton's most desirable and peaceful neighbourhoods, 21 Berrydown Drive offers the perfect combination of space, style and serenity. As you walk toward the home you are surrounded by a beautiful flower Garden, Elegant Stucco Accents and Grand Entrance way. This beautiful 4-bedroom detached home sits on a generous lot on a quiet low-traffic street. Lots of natural light flows throughout the main level with Large windows and freshly painted main floor walls. Spacious living and dining areas offer plenty of room to entertain guests or relax with loved ones. 4 Large Bedrooms on the second floor with ample closet space and large windows. Basement features a beautiful recreation area, extra washing machine and freezer and open concept area to create and design as you choose. One of the true highlights is its expansive backyard with a Gazebo, eating area, large shed and vegetable garden which is perfect for entertaining. Walking Distance to Holy Family School, Many Parks, Church, and close to all of Boltons Amenities. (id:61215)
6 Fox Run Road
Puslinch, Ontario
Welcome to your dream home, ideally located in the sought-after Fox Run neighborhood, just south of Guelph and only minutes from Highway401. This home with a total of living space of 5.579 Sq. Ft perfectly blends elegance, comfort, and endless potential. As you approach the stately driveway, you will notice the flagstone pathway, a wrought iron gate, and a striking stone archway that leads to the backyard, featuring a single car garage and a double car garage. Step inside the grand foyer, adorned with soaring 11-foot ceilings and slate flooring, which offers clear sightline into the beautifully appointed living and dining areas. The main living room is a showstopper, boasting 23-foot cathedral ceilings and a dramatic stone fireplace ideal for entertaining or relaxing with family. The gourmet kitchen is a chefs dream, featuring exquisite granite countertops, custom maple cabinetry, and high-end finishes. It includes two refrigerators and a charming breakfast bar, making it not only functional but also a warm space for culinary creativity. The main level offers spacious rooms that flow seamlessly into one another, with the primary suite serving as a true sanctuary, highlighted by soaring ceilings, an expansive walk-in closet, and a luxurious spa-inspired ensuite. The basement is an entertainers paradise, boasting a custom bar complete with a sink, a walk-in wine cellar, and a spacious recreation/games room. It also includes an additional bedroom, a full bathroom, and a private exercise room. Additionally, there is nearly 1,000 square feet of unfinished space in the utility area, providing excellent versatility for future customization. Don't miss your opportunity to own this remarkable property (id:61215)
374 Bradshaw Drive
Stratford, Ontario
Stunning 3-bedroom, 3-bathroom townhome in the thriving city of Stratford. Designed with modern finishes and a smart open-concept layout, this spacious home features laminate flooring on the main level, a sleek kitchen with quartz countertops and stainless steel appliances, and a bright living space perfect for family living or entertaining. The primary suite offers a large walk-in closet and spa-like 4-piece ensuite. Enjoy the convenience of a private driveway and garage. Ideally located close to GO transit, schools, parks, shopping, and all amenities. (id:61215)
3 - 3557 Colonel Talbot Road
London South, Ontario
Stunning 3 bedroom, 2.5 bathroom townhome available in family friendly community. Spacious, open concept main floor layout with powder room and laminate flooring throughout. Modern kitchen with breakfast bar, stainless steel appliances and upgraded cabinets. Upper level features 3 spacious bedrooms, large closets, and laundry room. Master bedroom with 4-piece ensuite bathroom and oversized walk-in closet. Stylish window coverings and upgraded appliances included! Finished walkout basement with 1 bedroom and 1 bath. The Pictures are 1 year old when property was brand new, it may not look the same as tenant just moved out. (id:61215)
64 Sheaffe Street
Hamilton, Ontario
Charming 3-Bedroom Starter Home in Prime Central Location!This well-maintained 3-bedroom home features a generous living area, updated flooring throughout, and fantastic outdoor upgrades including a new upgraded wooden porch, new fencing, and an enhanced backyard deck ideal for relaxing or entertaining. Located on a quiet dead-end street in the highly desirable Strathcona Central North neighbourhood, youre just steps from trendy James St. N, Bayfront Park, West Harbour GO Station, and close to shopping, schools, and public transit. A perfect opportunity for first-time buyers, GTA commuters, young professionals, or investors looking to get into a vibrant, growing area. (id:61215)
22 Milt Schmidt Street W
Kitchener, Ontario
Brand New Mattamy Built Detached Home(Never Lived) House In Kitchener, No Carpet On Main, Oak Stair, 3 Good Size Bedrooms, Master Has 4Pcs Ensuit, Garage Access To Home, Very Bright, Open Concept Kitchen Along With Granite Counter And Brand New Appliances (id:61215)
730 Whetstone Lane
Peterborough North, Ontario
Welcome to 730 Whetstone Lane! This stunning detached home, built in 2022, offers 3+1 bedrooms and a professionally finished basement by the builder, with tens of thousands of dollars in upgrades. From the moment you step inside, you will notice the attention to detail and superior quality finishes. The heart of the home, the kitchen, is a dream for any chef. It features high-end, fashionable design elements, a custom pantry, stainless steel appliances, and a stunning marble countertop with an extended backsplash. The full island includes a deep sink, built-in cabinet lighting, and under-cabinet accent lighting. The open-concept living spaces are bright and spacious, with elevated ceilings and an abundance of natural light. The second level boasts three generously sized bedrooms, including a luxurious primary suite with a spa-like ensuite and walk-in closet. With over 2900 sq. ft. of livable/usable space, this home is perfect for any family. Situated on a premium corner lot, it backs onto a park and offers ample outdoor space. The double garage is accessed through the rear foyer, and the exterior features upgraded finishes, exterior pot lights, and a wrap-around front porch. (id:61215)
12 Kinrade Avenue
Hamilton, Ontario
Fall In Love With This Rare 3 Washroom House With 4 Car Parking Spots. This Beautifully Renovated House Has A Brand New Furnace & Ac, Brand New All Ss Kitchen Appliances, Brand New Cabinetry & Quartz Countertop & Brand New Flooring. The Brand New Pot Lights & The Exquisite Light Fixtures Enhance The Beauty Of This House. The Gated Back Yard With Access From The Back Alley, Allows For Up To 4 Cars To Be Parked On A Brand New Concrete Floor. (id:61215)
14 Milton Avenue
Hamilton, Ontario
$519900 or Trade! Step into this fully updated 2-storey detached brick home in the heart of Hamilton's East End offering the perfect blend of charm, function, and location. With 3 spacious bedrooms, 2 beautifully renovated bathrooms, and a bright, modern kitchen featuring stainless steel appliances, quartz-style countertops, and subway tile backsplash, there's nothing left to do but move in. Enjoy a stunning cathedral ceiling in the primary bedroom, making it a cozy retreat filled with natural light. The open-concept living and dining areas are ideal for entertaining, while the large private, fenced backyard provides ample space for pets, kids, BBQs, or that future garden oasis or Tiny Home! Located just steps from Barton Street transit, parks, and top-rated schools like Cathy Wever PS and Bernie Custis SS, plus only minutes from the West Harbour GO Station, this home offers unbeatable convenience for commuters and families alike. This home qualifies for our Love It or Leave It Program ! (id:61215)

