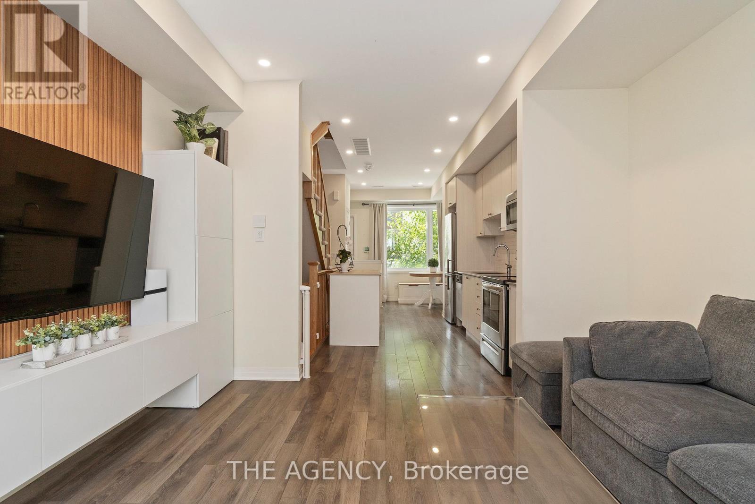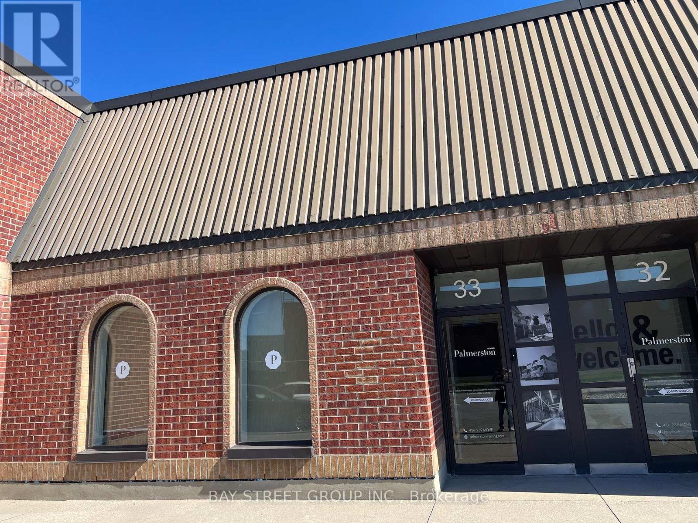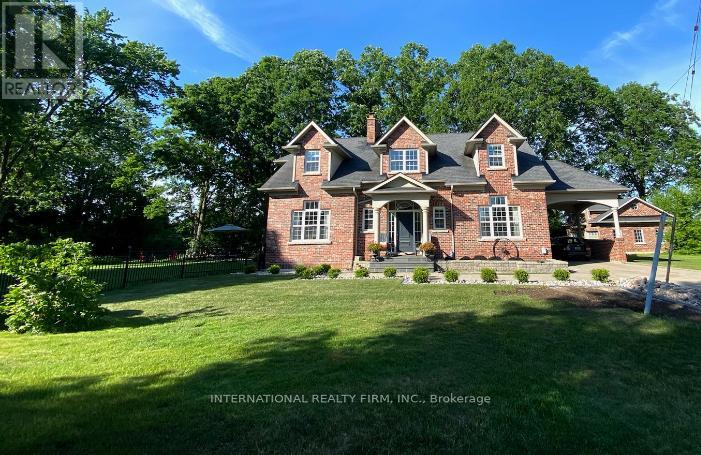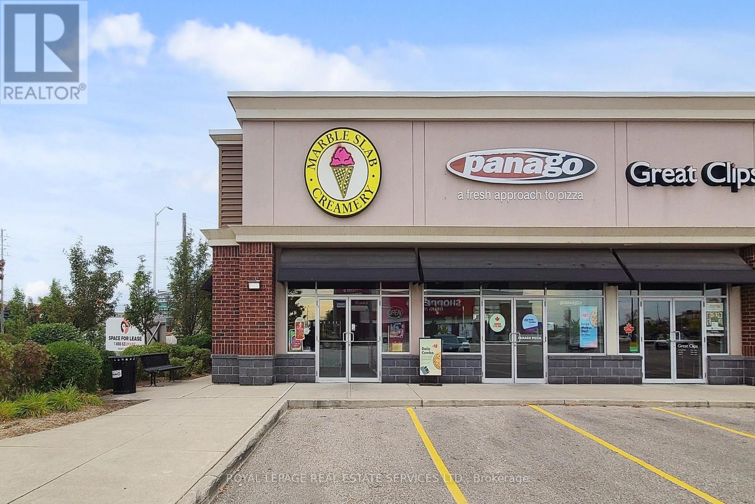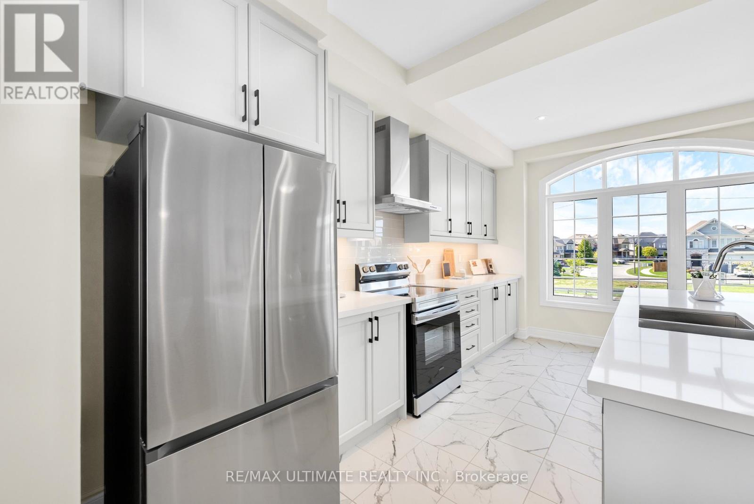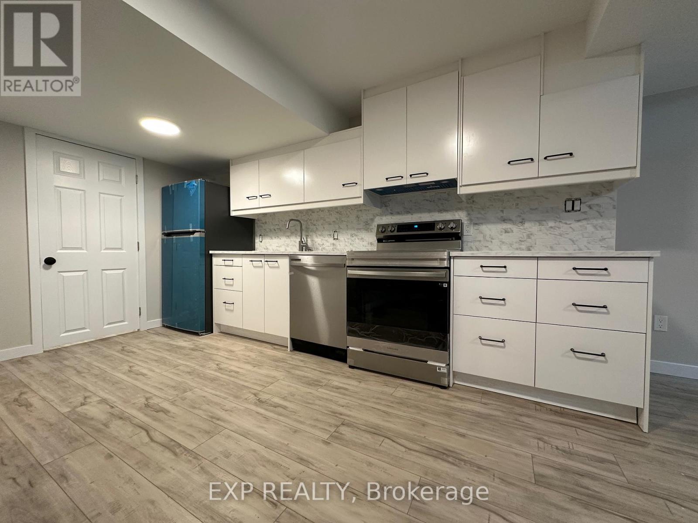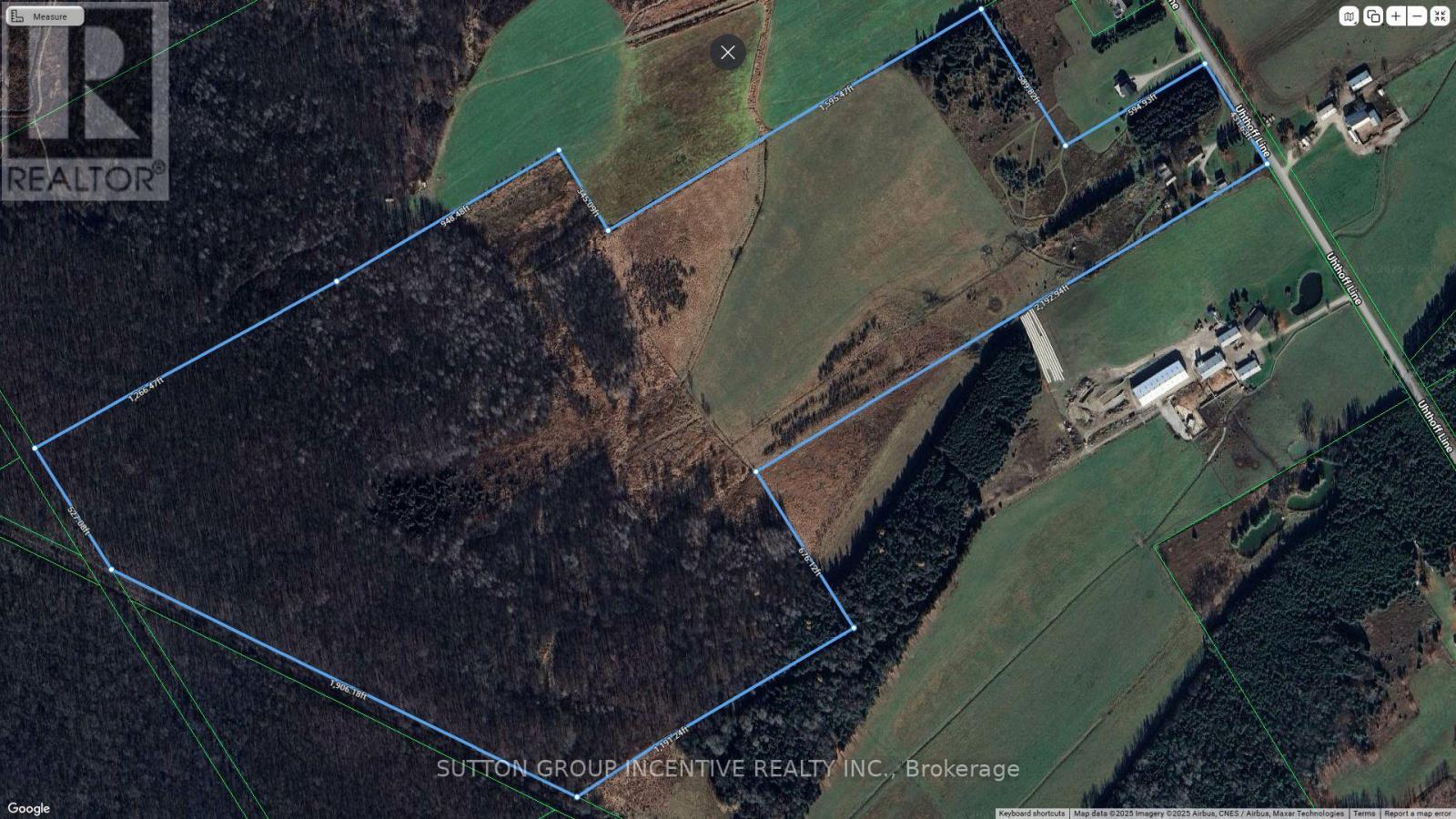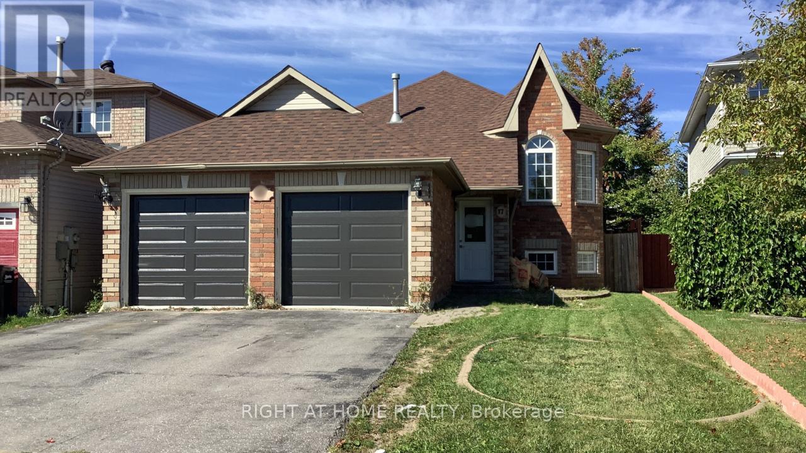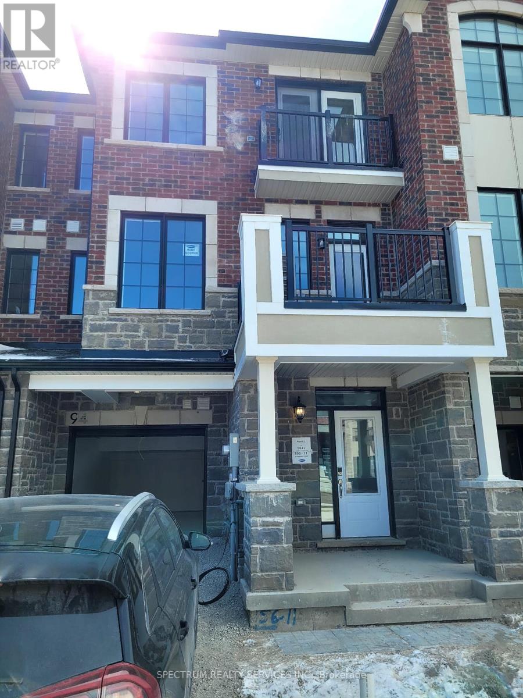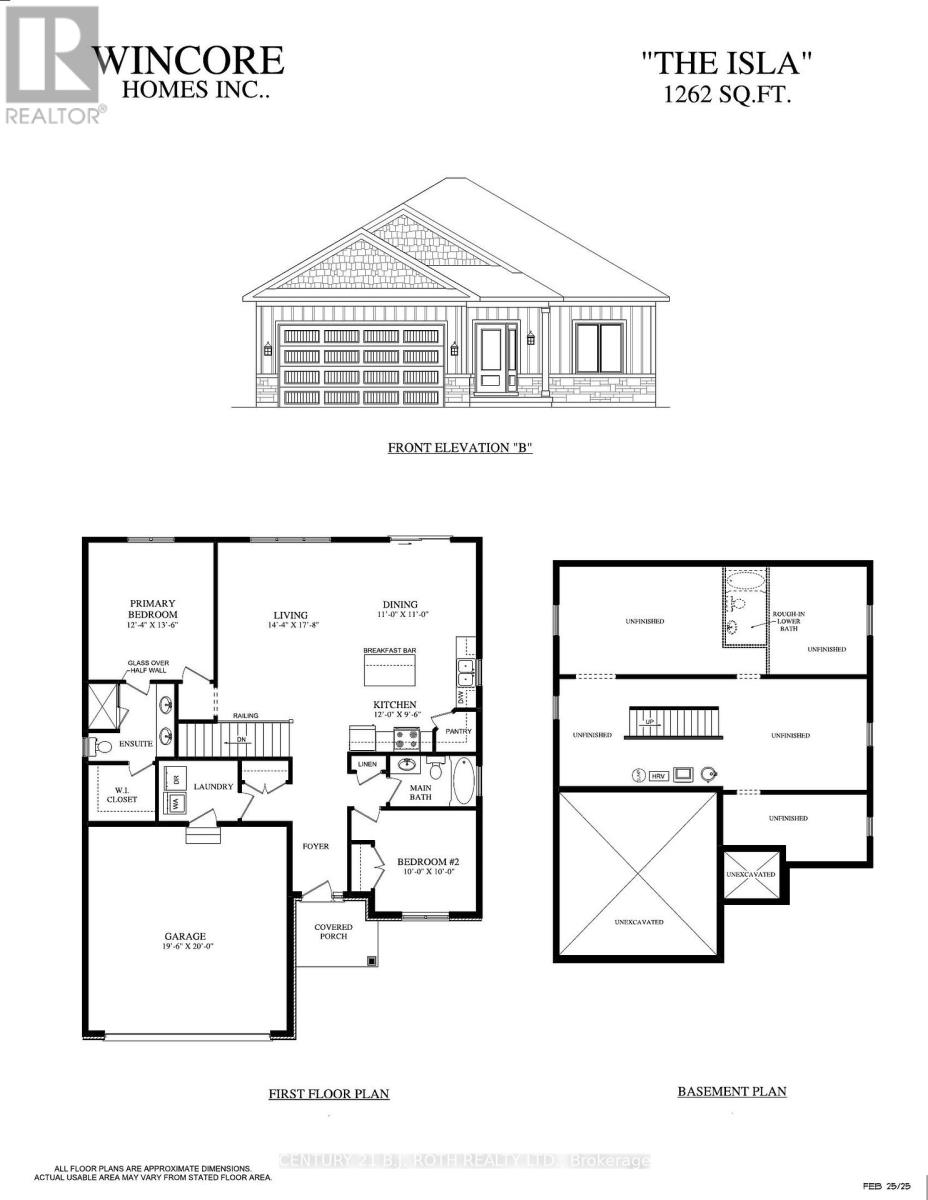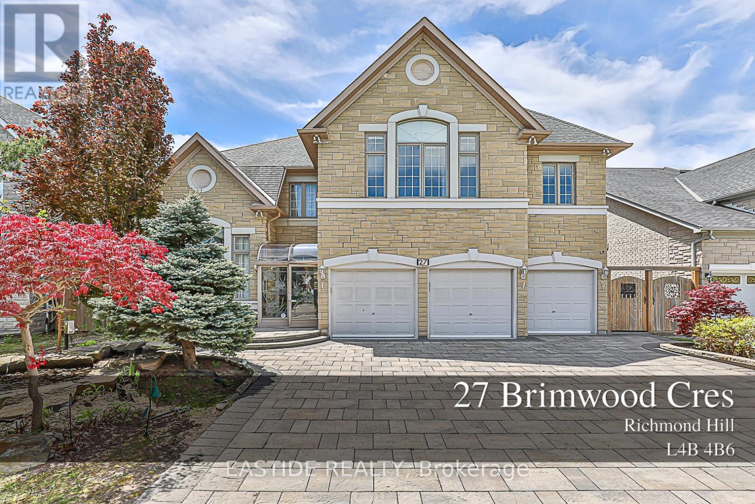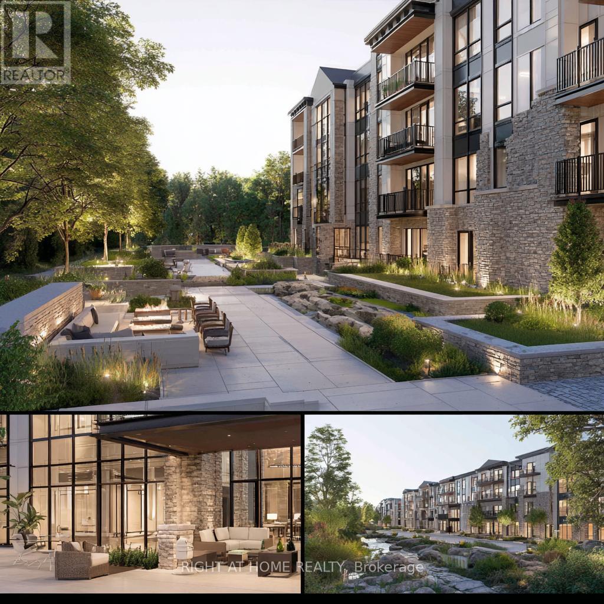Team Finora | Dan Kate and Jodie Finora | Niagara's Top Realtors | ReMax Niagara Realty Ltd.
Listings
19 Thomas Mulholland Drive
Toronto, Ontario
Welcome to 19 Thomas Mulholland Drive, a bright and airy 3+1 bedroom, 3 bathroom freehold townhouse in the heart of Downsview Park. With 9 ft ceilings, pot lights throughout the main floor, and a functional open layout, this home is filled with natural light and modern comfort. The entire unit has freshly painted interiors, enhancing its move-in ready appeal. The main floor features a sleek kitchen with stainless steel appliances and granite countertops, along with a stylish built-in entertainment unit in the living room. Upstairs, enjoy spacious bedrooms, including a sun-filled primary retreat with a walk-in closet and 5-piece ensuite, plus a versatile upper-level room perfect for a home office, guest suite, or study. The basement includes a 2-piece ensuite bathroom, vinyl flooring, and walkout access to a private garage, offering convenience and additional living space. Outdoor living is elevated with a private backyard and two rooftop terraces, ideal for relaxing or entertaining. Located in a vibrant community with easy access to TTC Subway, GO Transit, Yorkdale Mall, and400-series highways, plus steps to Downsview Park trails, schools, shops, and dining. Bright, stylish, and thoughtfully designed this home has it all. (id:61215)
33 - 7370 Bramalea Road
Mississauga, Ontario
Your Next Big Business Move Starts Here! Prime Location | Excellent Exposure | Turnkey. This is your chance to lease a clean, well-maintained commercial/industrial condo unit in a high-demand area, directly facing Bramalea Road for maximum visibility and street exposure. Property Highlights: Total Area: Approx. 3,000 sq. ft. Warehouse: ~2,400 sq. ft. & Office Space: ~600 sq. ft., with 18 clear height, can easily accommodate 53 trailer with private entrance. Loading Access: 1 grade-level loading dock. Parking: 2 dedicated spots + visitors parking. There are 2 washrooms in total: one is a two-piece, and the other two piece + includes a shower. Racking shelves included at no extra cost. Strategic Location: Easy access to Hwy 407, Bramalea City Centre, GO Station, and public transit Surrounded by retail, commercial, and industrial businesses. Perfect for logistics, warehousing, light manufacturing, distribution, or professional operations. This well-situated unit is ideal for businesses looking for efficient space, convenience, and long-term growth potential in one of the GTA's most sought-after industrial corridors. Don't miss out on this rare leasing opportunity! All measurements to be verified by the co-op agent (id:61215)
1231 Martins Boulevard
Brampton, Ontario
GORGEOUS UNIQUE CUSTOM BUILT (2003) 4 BED/ 4 BATH ESTATE HOME LOCATED ON A QUIET CUL-DE-SAC IN THE PRESERVED SUBURBAN HAMLET OF SCENIC CHURCHVILLE ON THE MISSISSAUGA / BRAMPTON BORDER. ENJOY THE RURAL CHARACTER OF THIS DISTINCTIVE CREDIT RIVER VALLEY AREA WITHIN STEPS OF THIS ELEGANT & COMFORTABLE FAMILY HOME W/ OVERSIZED DETACHED DOUBLE GARAGE SET ON OVER 1/2 AN ACRE OF PICTURESQUE & PRIVATE MATURE LOT. SPECTACULAR & BRIGHT FAMILY SIZED KITCHEN WITH W/I PANTRY, B/I APPLIANCES & CENTRE ISLAND OVERLOOKS GRAND LIVING AREA W/ IMPRESSIVE STONE FIREPLACE & AN ABUNDANCE OF WINDOWS & NATURAL LIGHT. BEAUTIFUL SEPARATE FORMAL DINING ROOM W/ HIGH CEILING & INCREDIBLE 2 FLOOR STONE FIREPLACE. LARGE MAIN FLOOR NANNY / IN-LAW SUITE W/ 4PC ENSUITE BATH, FAMILY ROOM / OFFICE W/ BUILT-IN CABINETRY & STYLISH BARN DOOR CLOSURE, MAIN FLOOR LAUNDRY & 2PC WASHROOM COMPLETE THE MAIN LEVEL. SPACIOUS MAIN BEDROOM W/ 5PC ENSUITE & W/I CLOSET + 2 WELL-DESIGNED BEDROOMS W/ 4PC BATHROOM ON 2ND LEVEL. LOWER LEVEL IS COMPRISED OF A MASSIVE RECREATION AREA W/ COZY STONE FIREPLACE & AN OVERSIZED STORAGE / UTILITY AREA. THE MATURE PROPERTY BACKS ONTO GREENSPACE & IS IDEALLY LOCATED AT THE END OF THE CUL-DE-SAC FOR PREMIUM PRIVACY & HAS A CLEAR VIEW. CLOSE TO ALL MAJOR ROUTES & GREAT SCHOOLS INCLUDING FRENCH IMMERSION. TRAIN TRACK BEHIND HOME IS INOPERABLE & HAS BECOME A WALKING TRAIL. **40 YR. ROOF SHINGLES (2020), A/C, FURNACE , IRRIGATION SYSTEM, TANKLESS WATER & WHOLE HOME WATER FILTRATION(ALL 2018), HEATED BATHROOM FLOORS, EAVESTROUGH GUARDS, GENERAC GENERATOR, SECURITY SYSTEM INCLUDING CAMERAS** (id:61215)
3047 Appleby Line
Burlington, Ontario
Excellent opportunity to own a well-established Marble Slab Creamery in a high-traffic Burlington plaza at Dundas Street and Appleby Line. This busy intersection is surrounded by residential neighbourhoods, schools, and major retailers, providing consistent foot traffic and loyal repeat customers. The store is fully built out with modern décor, well-maintained equipment, and a welcoming layout, offering both dine-in and takeout service. As part of the Marble Slab franchise system, owners benefit from strong brand recognition, ongoing training, and proven operational support. The franchise features a 6% royalty fee and a 3% advertising fund contribution, ensuring both local and national marketing exposure. Ample plaza parking makes it convenient for families and groups to visit, while additional revenue streams are available through catering, custom cakes, and delivery partnerships. A turnkey opportunity with a trusted brand in one of Burlingtons most vibrant communities ideal for an owner-operator or a family-run business. (id:61215)
67 Hayrake Street
Brampton, Ontario
Welcome to this beautifully appointed three-storey townhouse, offering contemporary design and a flexible floor plan ideal for families, professionals, or anyone looking for extra space to live and work in comfort. The ground level features a private bedroom with a full en-suite and separate entrance perfect for visiting guests, extended family, or as a dedicated home office or studio with added privacy.On the main floor, enjoy a bright, open-concept layout that seamlessly connects the living, dining, and kitchen areas. Oversized windows flood the space with natural light, creating a warm and inviting atmosphere. The modern kitchen features stainless steel appliances, ample counter space, and sleek cabinetry ideal for both everyday use and entertaining.The third floor is your private retreat, complete with a spacious primary bedroom, walk-in closet, and stylish en-suite bathroom. Two additional bedrooms and a second full bathroom offer plenty of room for a growing family or the flexibility to set up a second home office, guest room, or creative space. (id:61215)
B - 58 Moore Place S
Barrie, Ontario
Stunning Brand-New 2-Bedroom 2 Washroom Split Bedroom Layout Basement Apartment with Separate Entrance. Welcome to your new home! This beautifully designed, brand-new 2-bedroom basement apartment offers the perfect blend of modern living and comfort. With its own separate entrance, this legal apartment ensures privacy and convenience. Band New stainless-steel appliances. (id:61215)
2544 Uhthoff Line
Severn, Ontario
Welcome to this charming century home nestled on 130 acres in the heart of Severn's farm country. Offering just under 1,500 sq. ft. of living space, this 3-bedroom home is the perfect blend of rural tranquility and convenience just 15 minutes from Orillia, with school bus pickup right at the end of the driveway. The main level features a spacious country kitchen with a walkout to the front deck, a bright living area, large living room and a full washroom. A newer propane furnace ensures year-round comfort. Outbuildings include a large Quonset building single car garage and a barn, providing ample space for storage, hobbies, or agricultural use. Approximately half of the acreage has been farmed in the past, while the remaining land is a beautiful mix of forest offering endless possibilities for recreation or expansion. The owner is in the process of severing a small portion (8-15 acres) to the northern neighbor. listing information (id:61215)
17 Dunsmore Lane
Barrie, Ontario
Welcome to this beautifully renovated 5-bedroom, 3-bathroom home in Barrie, offering modern finishes and a spacious layout ideal for families of any size. With 2 bedrooms upstairs and 3 on the lower level, this home provides comfort, privacy, and flexibility. Enjoy a bright, updated kitchen, a large back porch for relaxing or entertaining, and a generous backyard perfect for outdoor living. Conveniently located near schools, shopping, transit, and just minutes to major highways. (id:61215)
94 Ennerdale Street
Barrie, Ontario
Welcome to this 1 Year Old, 3 Bedroom, 2.5 Bathroom Townhouse in Barrie! This beautiful and bright home features hardwood flooring throughout. Open Floor Plan, kitchen with island and quartz countertops. Multiple balconies to take advantage of the fresh air! 10 minutes to Walmart, Costco, groceries, restaurants, and more! 20 minutes to Centennial Beach. A Great Location for Families and Nature Lovers! (id:61215)
27 Harold Avenue
Severn, Ontario
Luxury Features, Bright Design, Exceptional ValueThe Isla by Wincore Homes offers spacious main-floor living with 2 bedrooms, 2 full bathrooms, and an open-concept layout that blends comfort and functionality. A full unfinished basement provides framed potential for future expansion, giving you the flexibility to add another bedroom, bathroom, or recreation area while maintaining the ease of a bungalow lifestyle.This model is designed with thoughtful upgrades throughout: 9-foot ceilings, engineered hardwood throughout, and a chefs kitchen with quartz countertops, full-height shaker cabinetry, under-cabinet lighting, soft-close drawers, and premium pot lighting. Oversized 8-foot insulated garage doors, ENERGY STAR-rated windows, beautiful tilework in the bathrooms, and a frameless glass shower in the ensuite highlight the builders attention to quality and design. Located in Greenwood Landing, the Isla combines move-in ready luxury with room to grow, offering homeowners a modern home built for today with the flexibility to adapt for tomorrow. (id:61215)
27 Brimwood Crescent
Richmond Hill, Ontario
Truly Magnificent Mansion W/Superior Quality All Imaginable Upgrd Top To Bottom. Luxurious 3 Garage Home In Prestigious Bayview Hill, Backing Onto Premium Ravine & The Beaver Creek, W/Walkout Bsmt. Stone Front, 9' Ceiling On Main Flr, Two-Storey High Foyer W/Skylight,18' Ceiling on Living Room, Cornice Moulding & Hrdwd Floor Throughout, Breakfast Area. Interlocking Brick Driveway, Nice Landscaping. Flagstone-Edged Pond W/Fountain &Waterfall. Fin W/O Bsmt W/Bar, Gym, Sauna Room&2Bdrms. Top Ranking School Bayview Ss With IB Program and Bayview Hill Elementary School. Easy Access To Shopping, Community Center, Parks, Go Transit And Highway. (id:61215)
2 Alma Street
Essa, Ontario
2 Alma Street in Angus offers a rare development opportunity in a rapidly growing community where the demand for both rental housing and adult lifestyle living continues to climb. This property is ideally suited for a purpose-built rental development with potential CMHC financing, allowing developers to benefit from strong market fundamentals and long-term returns. Angus has become an attractive destination for new residents due to its affordability, proximity to Barrie and the GTA, and steady demand from Canadian Forces Base Borden, ensuring consistent rental demand. Beyond its appeal as a conventional rental project, the site also lends itself to the creation of an adult lifestyle community designed for residents 55 and older who value independence, convenience, and amenities that enhance quality of life. Age-friendly housing options such as well-planned suites, fitness and wellness spaces, social lounges, and outdoor gathering areas would provide the perfect balance of independent living and community connection. With limited supply of long-term residences tailored to this demographic, there is a growing need for housing that combines comfort, accessibility, and low-maintenance living. Developers can position this project as either a modern rental building or as an active adult lifestyle community, both of which align with Angus strong growth trajectory and the increasing regional demand for housing. This is a flexible and forward-looking opportunity to deliver a development that will serve the area for years to come while capturing the benefits of a stable and expanding market. (id:61215)

