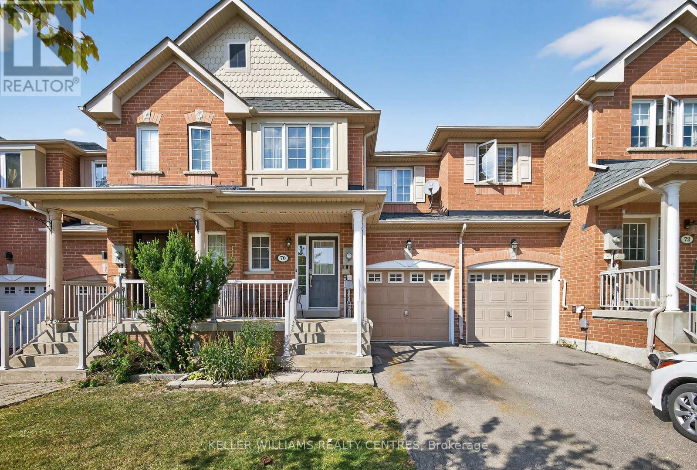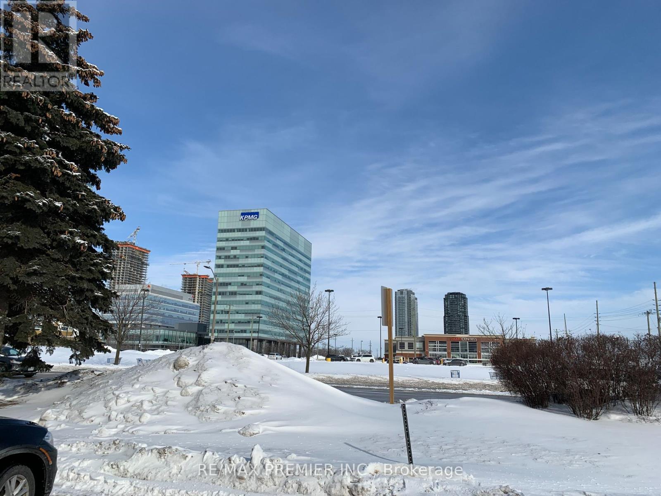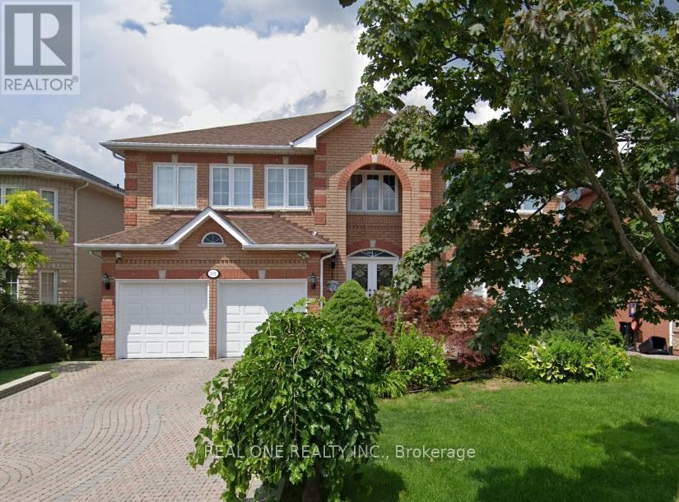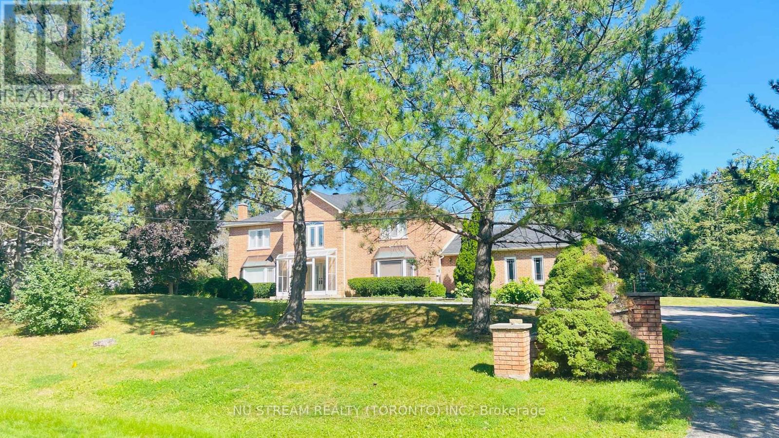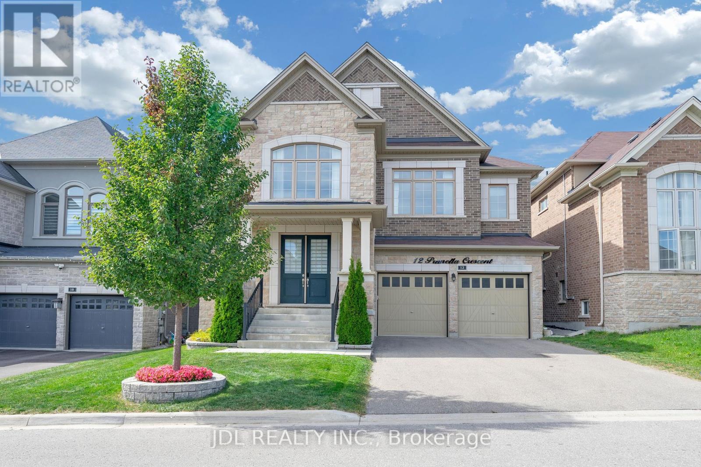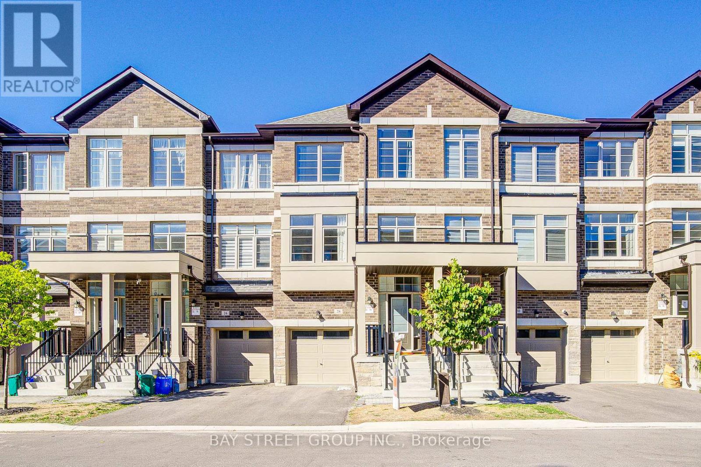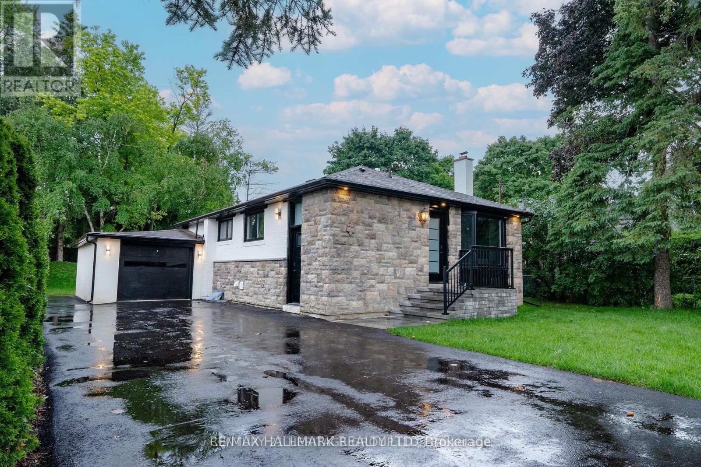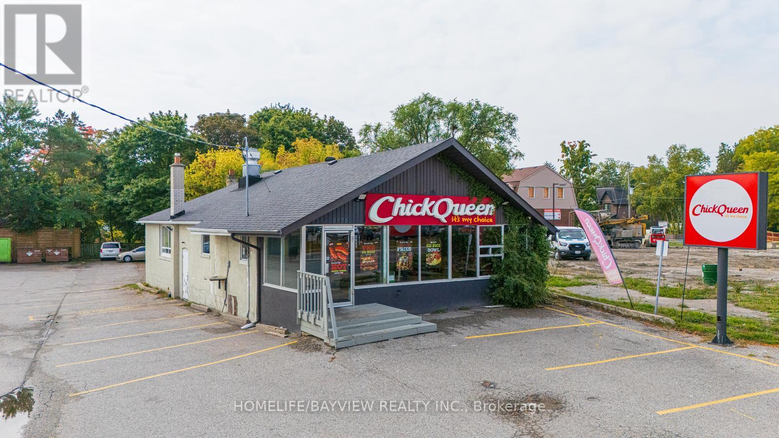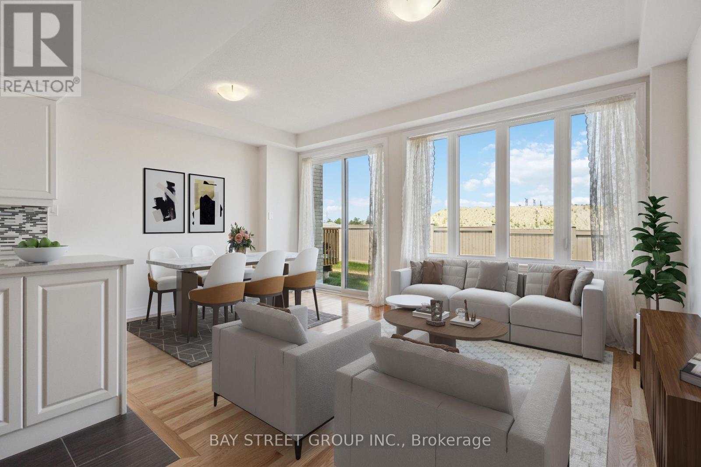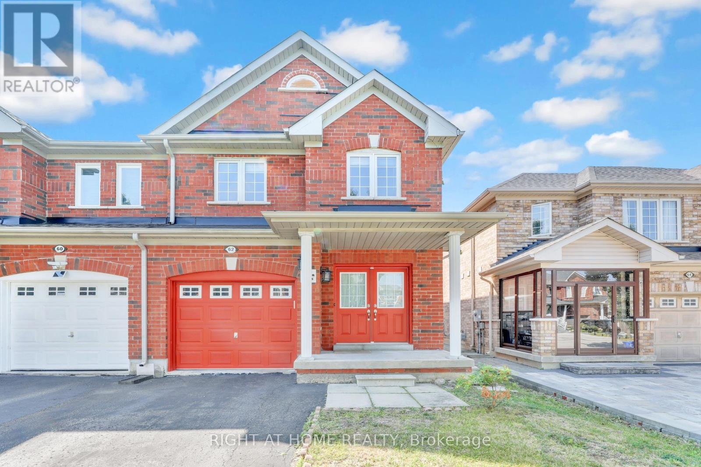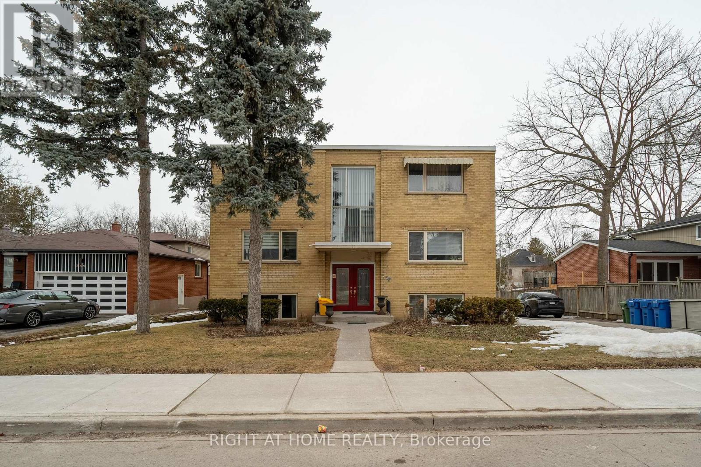Team Finora | Dan Kate and Jodie Finora | Niagara's Top Realtors | ReMax Niagara Realty Ltd.
Listings
70 Burgess Crescent
Newmarket, Ontario
Welcome To 70 Burgess Cres In A Sought After South Summerhill. This South Facing Family Home Is Situated On A Quiet Crescent Within Walking Distance To Great Schools, Parks, Trails & Many Other Amenities On Yonge Street! The Main Floor Features A Living/Dining Room And A Fantastic Layout. The Kitchen Features A Breakfast Area & A Walk-Out To The Backyard. Second Level Features A Primary Bedroom With A Private Ensuite Bath And 2 Additional Very Bright And Generous Bedrooms. Finished Basement Provides Extra Space For Living, Office Or Storage. 1 Car Garage Plus 2 Parking On The Driveway For A Total Of 3 Parking Spots! Just Minutes Away From Go Train, Shopping, Highways 400 and 404. Welcome Home! (id:61215)
600-34 - 3300 Highway 7 Drive W
Vaughan, Ontario
Fully Furnished Executive Suites Immediately Available On Short Term or Long Term Basis. Includes Prestigious Office Address, Internet, Reception Services, Meet & Greet Clients, Telephone Answering Service, Use Of Board Room, Daily Office Cleaning. Additional Services include dedicated phone lines and Printing Services. Great Opportunity For Professionals, Start-Ups And Established Business Owners To Setup Office In Prime Location in Vaughan. STEPS AWAY FROM THE SUBWAY and Highway Network. (id:61215)
118 Grey Alder Avenue
Richmond Hill, Ontario
Enjoy your living in tranquility at renowned Bayview Hunt Club. Steps to park and trail. Spacious and practical layout. 2 Ensuite bedrooms and 2 Semi-ensuite bedrooms. Finished basement with kitchen for in-law stay. (id:61215)
4 Willow Creek Drive
Markham, Ontario
Stunning Home in Prestigious Devil's Elbow Situated on one of the best lots in Devils Elbow Estates, this magnificent residence offers over 6,200 sq. ft. of finished living space on a sprawling 1.15-acre lot (172' x 293'). An extraordinary property that combines timeless elegance with modern upgrades perfect for luxurious family living.Grand cathedral foyer with floating staircase, Formal living and dining rooms for elegant entertaining, Upgraded gourmet kitchen with granite counters and custom cabinetry, Bright solarium room ideal for relaxing or entertaining, Multiple fireplaces and stylish pot lights throughout,Expansive finished basement (~2,000 sq. ft.) with wet bar and hardwood flooring perfect for games, guests, or in-law suite potential, 3-car garage plus circular driveway ample parking for guests, over an acre of private outdoor garden oasis, Close to top-ranked schools, Near community center, shopping malls, restaurants, and supermarkets,Easy access to major highways. This is your chance to own in one of Markham most sought-after neighbourhoods. Do not miss this rare opportunity schedule your private tour today! (id:61215)
12 Prunella Crescent
East Gwillimbury, Ontario
Welcome to this executive 45 Georgian model, offering 4,188 sq. ft. of luxury living. This home combines timeless design with modern comfort, making it ideal for large or growing families. The main floor boasts 9 ceilings, creating an open and airy feel. A spacious great room, formal dining area, and a versatile living room set the stage for both entertaining and day-to-day living. The gourmet kitchen features abundant cabinetry, an oversized island, and a bright breakfast area with walk-out access to the backyard. A private den provides the perfect space for a home office or study. Upstairs, you will find 5 large bedrooms 3 bathrooms, making it easy to convert the layout into 5 private ensuite bedrooms. The primary suite stands out with a walk-in closet and a spa-inspired ensuite featuring a soaker tub and glass shower. The home also includes a rare 3-car tandem garage, offering excellent convenience and storage for busy families. Situated on a quiet crescent in Holland Landing, the property is only minutes from schools, parks, shopping, and major highways 404/400. (id:61215)
28 Sissons Way
Markham, Ontario
This Beautiful Home Features a Bright and Functional Layout With 9 Ft Ceilings, Large Windows, and an Open-Concept Main Floor That Seamlessly Connects the Living and Dining Areas. The Gourmet Kitchen Offers Stainless Steel Appliances and a Central Island, Perfect for Family Gatherings and Entertaining. A Sunny Breakfast Area Walks Out to a Private Balcony Overlooking the Backyard. Upstairs, the Luxurious Primary Suite Boasts a Spacious Walk-In Closet and a Spa-Inspired 5-Piece Ensuite With a Free-Standing Tub and Upgraded Glass Shower. Two Additional Bedrooms Provide Comfort and Flexibility for Family or Guests. The Unfinished Basement Offers Endless Potential for Customization. With Direct Garage Access, Quality Finishes Throughout, and a Family-Friendly Location Close to Shopping, Schools, Parks, Restaurants, and Hwy 7/407, This Home Perfectly Combines Comfort, Convenience, and Modern Living! (id:61215)
77 Richardson Drive
Aurora, Ontario
Welcome to 77 Richardson Drive -Fully renovated, luxury two bedrooms basement with a separate entrance, A Wonderful Home in the Heart of Aurora Located in the area dotted. Features include solid Laminate floors throughout the living area and bedrooms, smooth ceilings. natural light, pot lights and LED lighting throughout. Upgraded kitchen features custom cabinets, quartz countertops with double sink, and a shared laundry. with separate walk-up entrance. three piece bath . Don't miss your opportunity to make this charming, fully updated home in a prime location your new home. (id:61215)
5775 Highway 7 E
Markham, Ontario
Free-standing investment property with prime exposure on Highway 7. Former Tom's Burgers with many permitted uses. 1,800 sf main floor plus 1,500 sf basement. Clean environmental done in 2020. Currently leased to a top brand franchise. Tenant willing to stay or will consider selling the business if purchaser wants vacant possession. Current lease until June 2032 with escalations, with two - 5 year options to renew with strong franchise covenants. New roof shingles, downspouts, all new electrical, and main floor flooring installed in 2022. (id:61215)
174 Mumbai Drive
Markham, Ontario
Brand New Luxury Freehold Townhome Built by Remington Group. Welcome to this rare 2-storey traditional townhome with a private backyard, located in a high-demand neighbourhood. This spacious Unit offers premium upgrades. Enjoy an open-concept layout with modern large windows providing abundant natural light, 9-ft smooth ceilings on both floors, and upgraded hardwood flooring throughout the main level. The modern kitchen features granite countertops, extra-height cabinetry, and a central island.All three bedrooms come with walk-in closets, including a luxurious primary ensuite with a freestanding tub and upgraded frameless glass shower. Direct garage access.Located steps from Aaniin Community Centre, and just minutes to Hwy 407, schools, parks, shopping, golf courses, and over 2,000 km of nature trails. Flexible closing options available (30/60/90 days). Dont miss this beautifully upgraded gem! (id:61215)
58 Mccurdy Drive
New Tecumseth, Ontario
Known locally as you one of Tottenham's most desirable streets, McCurdy Dr provides safety, community, and small town friendliness. Where neighbours stop to chat and everyone looks out for each other. This 3-bed, 3 bath home offers the perfect blend of comfort, style, and everyday functionality. The main floor features a versatile 'choose your own layout' design - dining and living/family spaces can easily be arranged to suit your family's needs. A beautifully updated kitchen anchors the space, making it ideal for both everyday living and entertaining. Step out to a backyard that inspires you to enjoy the warm months to their fullest. Entertain in style with the custom built in BBQ and chef's area with projector screen. Whether it's summer evenings with friends, weekend movie nights under the stars, or simply enjoying quiet time outdoors, this space was made to bring people together. With numerous updates already taken care of from the kitchen renovation '17 , upstairs washrooms '19 to newer windows, doors, A/C, paint, appliances and more this is a truly turnkey home ready for its next chapter. Tottenham itself is a safe, welcoming, and family-focused community a place where kids can still ride their bikes on quiet streets, and schools, parks, and local shops are just minutes away. (id:61215)
62 Martini Drive
Richmond Hill, Ontario
Welcome to 62 Martini Drive! This Beautiful 3 Bedroom Semi-Detached Home Located In The HighlySought After Rouge Woods Community In The Heart Of Richmond Hill! Close To Top Ranked SchoolsIn York Region, Hwy 404, 407 and 401, Costco, Walmart, Home Depot And All Your Other ShoppingNeeds! Close To Amenities Including Community Centres And Parks And Walking Distance toRichmond Green For All your Festivals and Events! (id:61215)
285 Richmond Street S
Richmond Hill, Ontario
Excellent Invest Opportunity!!! Well-maintain 6 Self-Contained Apartments in Mill Pond Area; 6 of 2-bedroom Apartments + 5 Carports and Surface Parkings; Newly Renovated 2 units of 2 Br; Spacious Approx 1000 Sqft Each Apartment of 2 Beds; Double Exit Doors of Front and Back of Every Unit. Fully Rented; Close to Hospital, School, Transit (id:61215)

