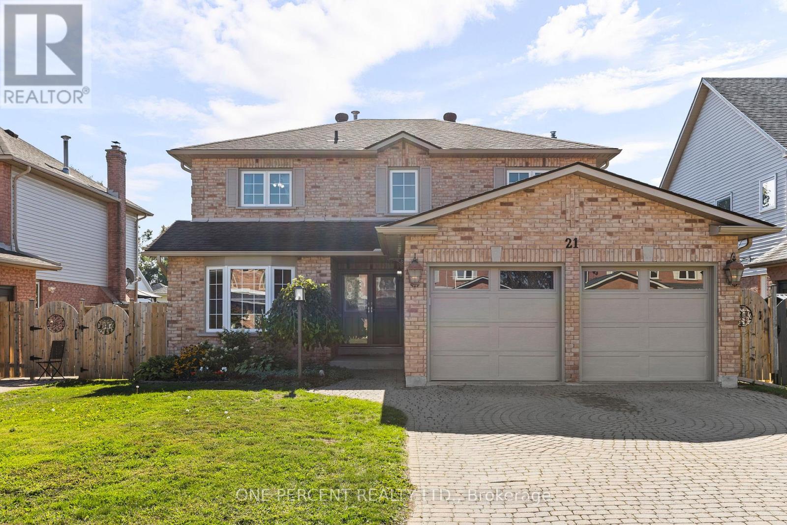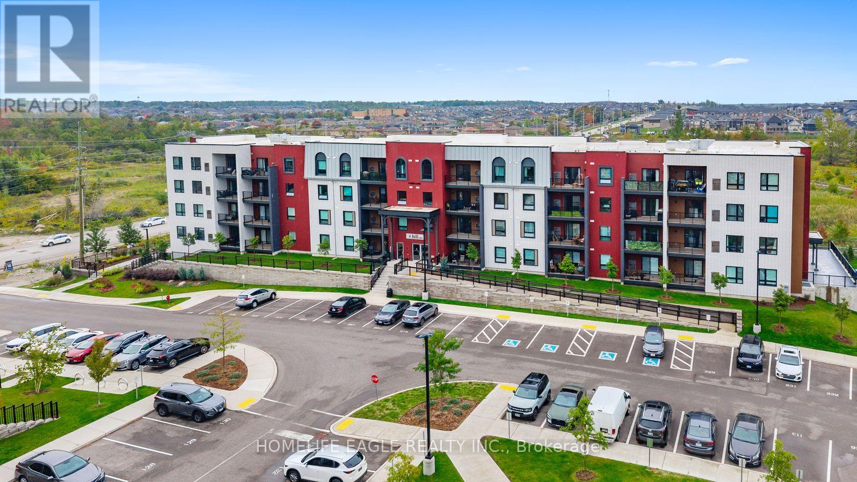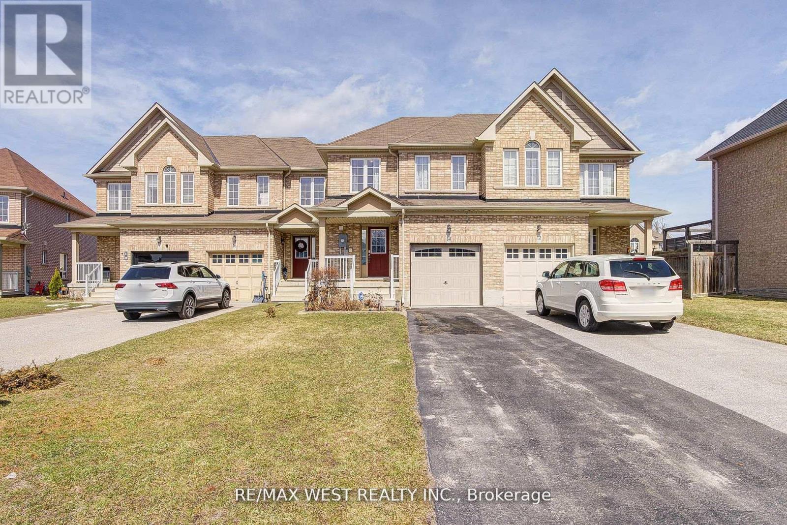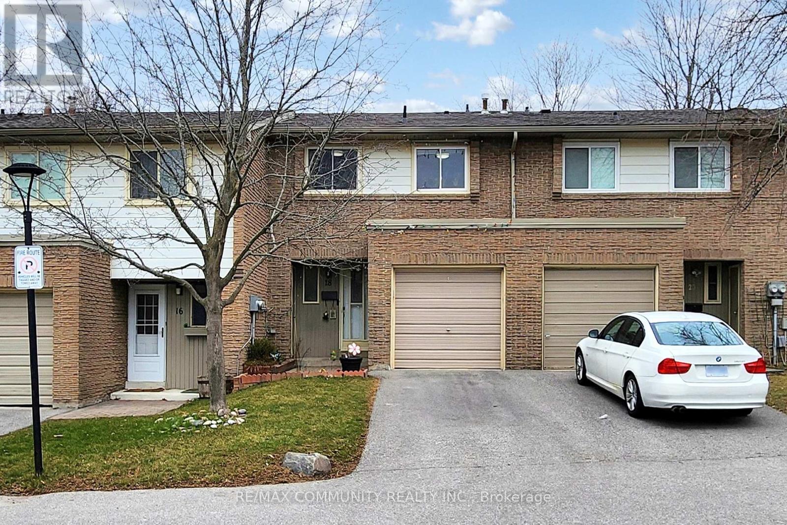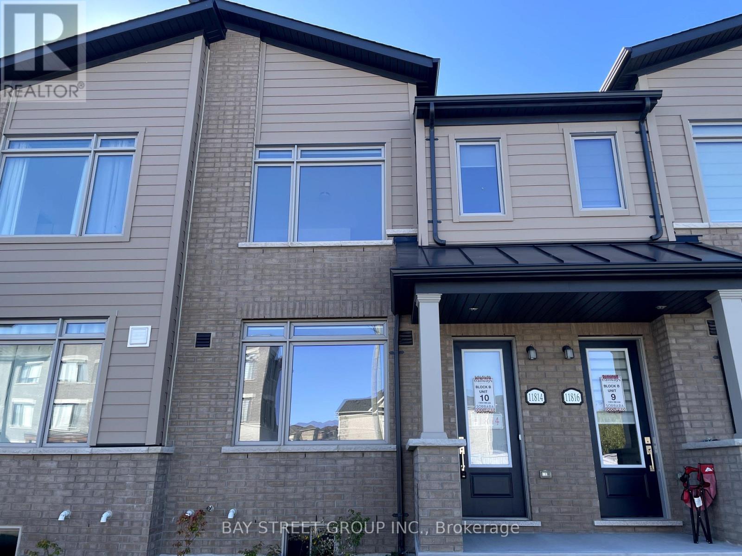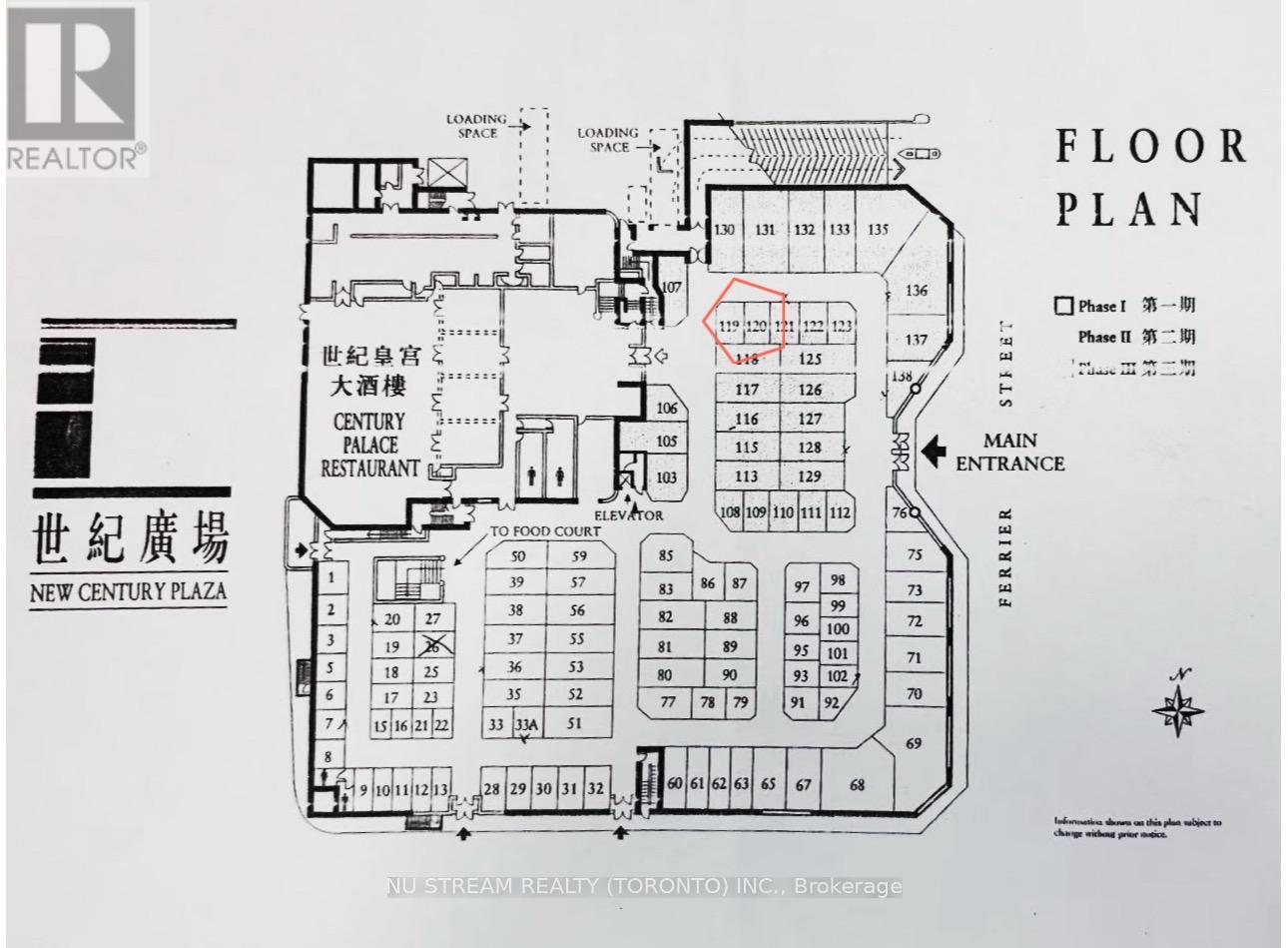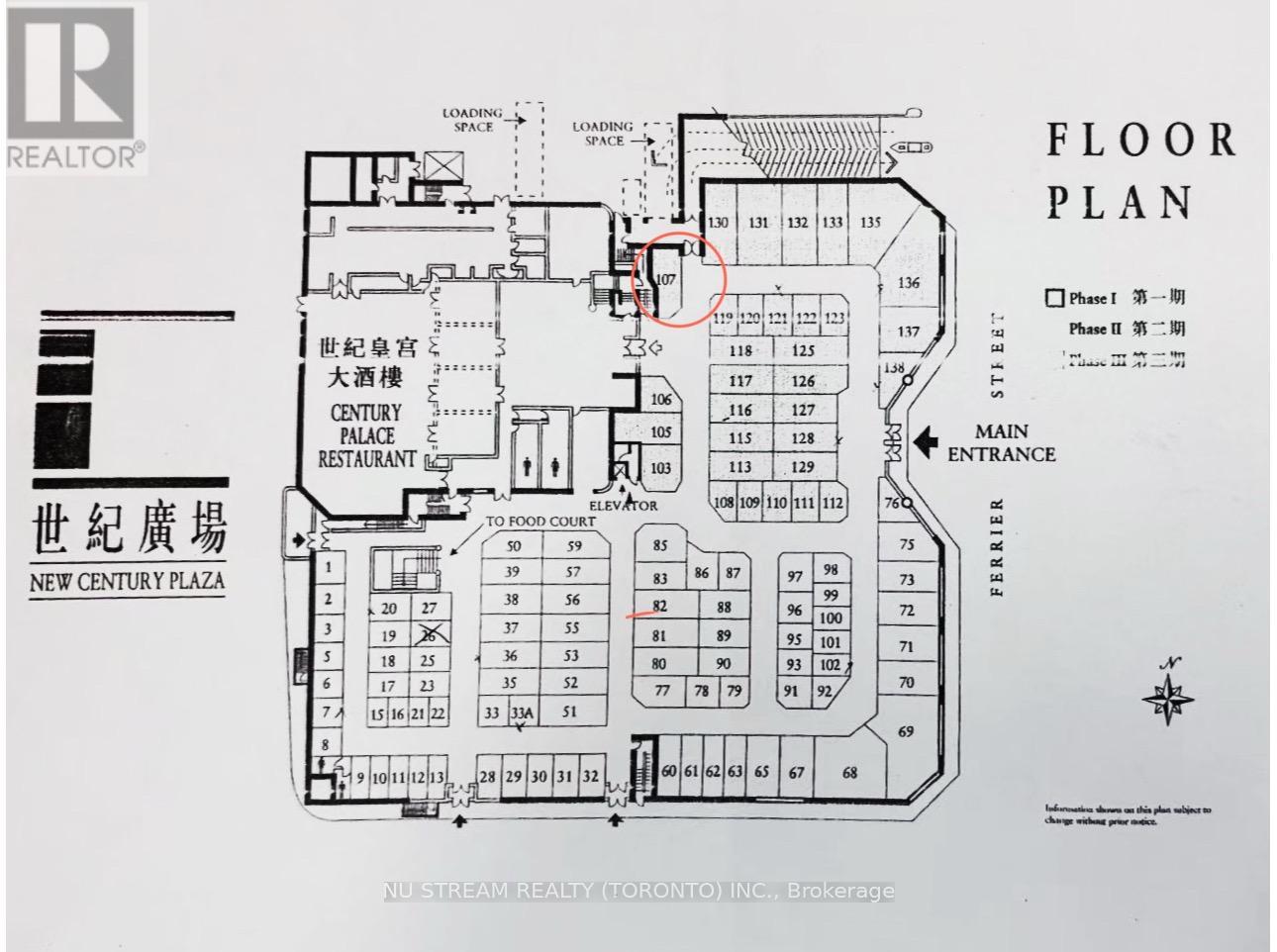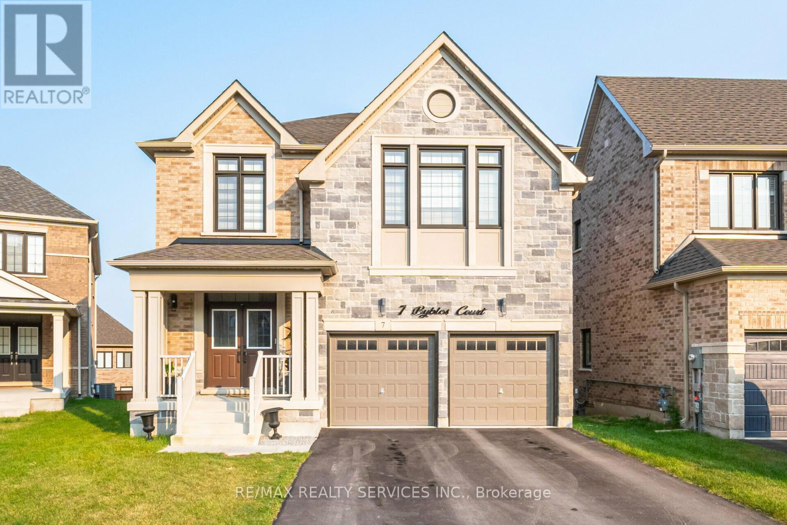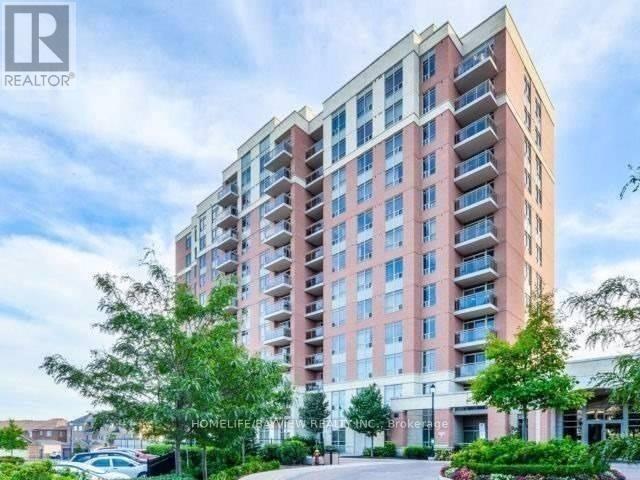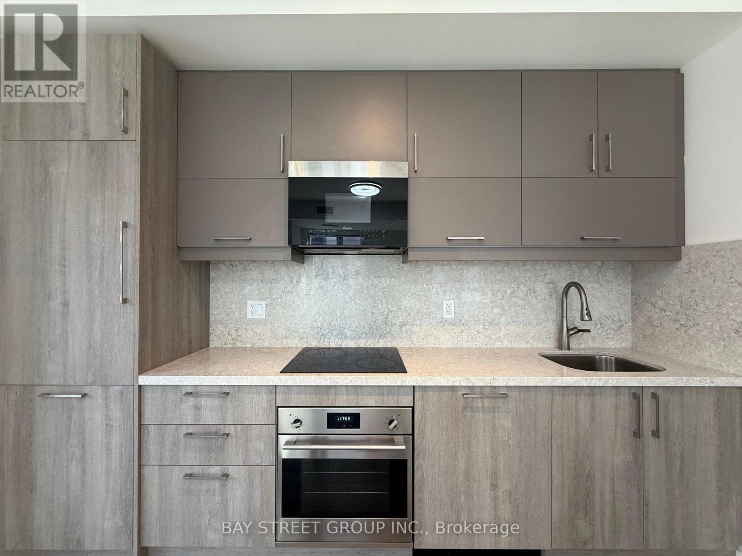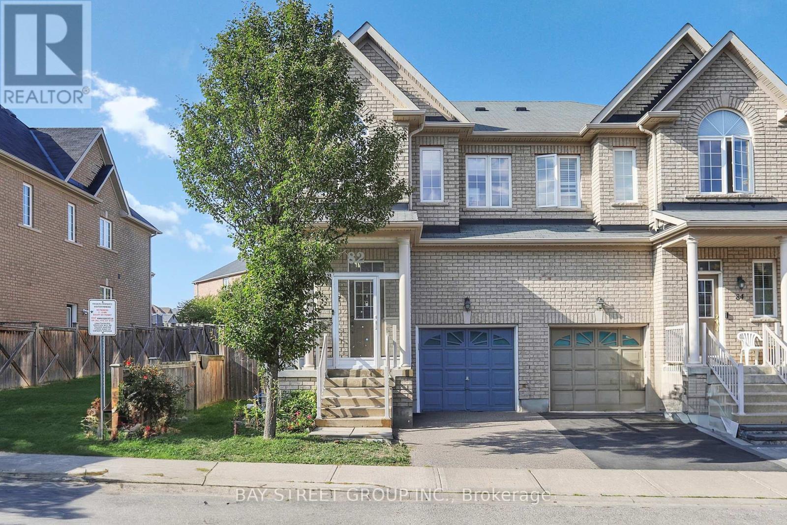Team Finora | Dan Kate and Jodie Finora | Niagara's Top Realtors | ReMax Niagara Realty Ltd.
Listings
2038 Snow Valley Road
Springwater, Ontario
+++Welcome Home+++ To This Executive Home Just A Short Drive From Barrie, Recently Updated Eat In Kitchen With Centre Island And Breakfast Bar Seating Area, Lots Of Cabinetry, Kitchen Has Walk Out To A 16x25 Foot Screened In 3 Season Room That Overlooks The Private Backyard, A Great Place To Escape Into Nature, Just Completed Wrap Around Stone Outdoor Patio Area, Main Floor Also Features A Separate Dining Room, Sunken Living Room With Gas Fireplace As Well As A Sunken Family Room, Inside Entrance From The Garage Into A Large Mud Room Which Leads To The Laundry Room And A 4 PC Bathroom, Upstairs There Are 3 Bedrooms, The Large Primary Bedroom Has A Walk In Closet, 4 PC Ensuite As Well As Access To The 4PC Semi Ensuite For Added Convenience, In The Basement You Will Find Another Bedroom, Rec Room, Sitting Room, The Basement Also Features A One Bedroom Nanny Suite That Has A Separate Entrance, Recent Updates Include, Upstairs Windows, Kitchen, Vinyl Siding, Shingles, Bathrooms, Lighting, There Is Also A Separate Insulated Shop, Natural Gas Line To The Shop, The Main Shop is 29x23 With 14.5 Foot High Ceilings, Garage Door is 12 Feet Wide By 13 Feet High, There Is Also A 19x13 Foot 2 Storey Addition On The Shop, Garage Door On The Addition Is 10x7, Lots Of Room In The Driveway To Park Larger Vehicles, Opportunity Knocks Here At This Move In Ready Home. (id:61215)
21 Brandon Crescent
Orillia, Ontario
Say hello to 21 Brandon Crescent a beautifully maintained and move-in ready 4-bedroom, 4-bathroom family home in a sought-after Orillia neighbourhood, offering over 3,000 sq ft of finished living space. Sitting on a fully fenced lot with a spacious back deck, natural gas BBQ hook-up, and hot-tub ready setup, the property is ideal for entertaining or simply unwinding in privacy. Step inside to a spacious foyer that welcomes you into a bright, updated interior, leading to a stylish kitchen, a large main-floor laundry room, and two inviting family rooms, plus a finished lower-level rec room - giving everyone space to relax and enjoy their own activities. The massive primary suite is a true retreat, featuring oversized windows, a walk-in closet, and a luxurious ensuite with heated floors and a glass shower. The lower level extends the living space with a guest bedroom, its own walk-in closet, and a 3-piece bath, along with generous unfinished storage space. Additional highlights include a large 2-car attached garage with inside entry, natural gas heating, central air, and thoughtful upgrades throughout. Set in a family-friendly community, the home is minutes from downtown Orillia, the hospital, groceries, and shopping, offering the perfect balance of convenience and comfort. A rare offering that blends space, upgrades, and location - this is one you'll want to call home. **OPEN HOUSE: SUN OCT 26: 1-3:00 pm** (id:61215)
201 - 1 Chef Lane
Barrie, Ontario
The Perfect 2+1 Bedroom Corner Unit Condo! *2 Years New *Premium Corner Unit! *Largest Model in Building! *Sun Filled Layout With 1379 Square Feet! *9 Ft Ceilings *Chef's Kitchen With Granite Countertops, S/S Appliances and Large Centre Island *Bedroom Sized Den *Primary Bedroom W/ Spa Like Ensuite & Walk-in Closet *Oversized Expansive Windows *Large Balcony W/ Gas BBQ Hookup *Spacious In-Suite Laundry *Ample Storage And Space For All Families *Steps From Barrie South Go Station, Transit, Shopping, Community Centre And Top Rated Schools! Must See!!! (id:61215)
14 Lancaster Court
Barrie, Ontario
Freehold Townhouse in a Sought-After Barrie Neighbourhood** Welcome to this beautifully maintained 3-bedroom townhouse, offering the perfect combination of comfort, convenience, and style. Whether you're a first-time buyer, a growing family, or a savvy investor, this property has it all. Step inside to a bright, open-concept main floor, where large windows flood the space with natural light. The spacious living and dining areas flow seamlessly, creating an ideal setting for entertaining or cozy family nights. The modern kitchen features stainless steel appliances, ample cabinet space, a breakfast bar, and a walkout to a private, fully fenced backyard perfect for summer BBQs or morning coffee. Upstairs,you'll find three generously sized bedrooms, including a primary suite complete with a his/her walk-in closet and a private ensuite bath. Theadditional bedrooms are perfect for children, guests, or a home office, and they share easy access to a full 4-piece bathroom. Situated in a family-friendly neighbourhood, you'll be just minutes from top-rated schools, parks, shopping, restaurants, public transit, and Highway 400,making commuting to the GTA or cottage country effortless. Plus, Barries beautiful waterfront and vibrant downtown are only a short drive away. Don't miss your chance to own a stylish and affordable freehold home in one of Barrie's most desirable communities!! (id:61215)
18 Knightsbridge Way
Markham, Ontario
This Spacious Townhouse has 4 + 1 Beds and 3 Washrooms, Large Living Room and backing To The Park. Recently renovated with new Laminate Flooring, Fresh new Paint and POT Lights. Surrounded By Mature Trees And Landscaped Common Areas. Walk Out To Family Friendly Park And Green Space. Walking Distance To Buses, High ranked Schools, Parks and Shops. Walking Distance To Markham Stouffville Hospital and Short Drive to Markville Mall, Restaurants, HWY 7/ETR 407 and Much More. Working professionals and Students are welcome too. (id:61215)
11814 Tenth Line
Whitchurch-Stouffville, Ontario
This one-year-new, sun-filled townhouse offers over 1,500 sqft of bright and functional living space, featuring an east-facing living/dining area that welcomes abundant natural light, a spacious kitchen with quartz countertops and stainless steel appliances, and a breakfast area that opens to a large terrace deck. The primary bedroom boasts a walk-in closet and ensuite with double sinks and a glass shower, complemented by two additional bedrooms, a 4-piece bathroom, and in-unit laundry. With a double car garage providing two covered parking spaces, and a location close to highways, the GO station, shopping, and amenities, this home delivers both comfort and convenience. (id:61215)
119 & 120 - 398 Ferrier Street
Markham, Ontario
Prime Location (Warden/Steeles) High Population Area** New Century Plaza Indoor Mall** Busy commercial w/High Customer Traffic** Best Inside location by Main Entrance of Palace Chinese Restaurant** Great Opportunity for Diversified Businesses of your own** Great Retail Space** Lease Term Negotiable 1-3-5 years To Suit Tenant's Flexibility** Tenants Mixed W/Retail Stores, Food Court, Services Up to 100+ Shops & Kiosks *Suitable For Most Retails , Unit Connected with Municipal Tap Water** Lots Of Parking on Suffice** By the Side of Metro Square, TD Bank, T&T Supermarket, Restaurants, Shops Drug Mart** Mins. to Hwy 404** Steps to Public Transit** Ready For Immediate Business & Turnkey Operation** Can also lease together w/ Unit 107 (See another listing with of the same landlord** Thanks!!! (id:61215)
107 - 398 Ferrier Street
Markham, Ontario
Prime Location (Warden/Steeles) High Population Area** New Century Plaza Indoor Mall** Busy commercial w/High Customer Traffic** Best Inside location by Main Entrance of Palace Chinese Restaurant** Great Opportunity for Diversified Businesses of your own** Great Retail Space** Lease Term Negotiable 1-3-5 years To Suit Tenant's Flexibility** Tenants Mixed W/Retail Stores, Food Court, Services Up to 100+ Shops & Kiosks *Suitable For Most Retails , Unit Connected with Municipal Tap Water** Lots Of Parking on Suffice** By the Side of Metro Square, TD Bank, T&T Supermarket, Restaurants, Shops Drug Mart** Mins. to Hwy 404** Steps to Public Transit** Ready For Immediate Business & Turnkey Operation** Can also lease together w/ Unit 119 & 120 (See another listing with of the same landlord** Thanks!!! (id:61215)
7 Byblos Court
East Gwillimbury, Ontario
Look No Further!! don't miss this stunning newly built Home, with almost 3600 sq. ft. of living space. The home features, hardwood floors throughout, separate family, living, dining and office + a loft on the second floor! a breathtaking modern chefs kitchen with s/s appliances, 4 spacious bedrooms all with their own ensuite. Basement is ready to be rented with it featuring 2 bedrooms, 4 pc. washroom, kitchen, living room, dining, that walks out to your oversized backyard. 6 cars parking this home is a must see!!! (id:61215)
813 - 73 King William Crescent
Richmond Hill, Ontario
Bright & Spacious, Well Kept 1 Bedroom Condo. High Floor With Unobstructed View. Modern Kitchen With Granite Counter & S/S Appliances. Parking & Locker Included. (id:61215)
618 - 38 Simcoe Promenade
Markham, Ontario
Unit come w EV parking across elevator entrance!! Gallery Square LARGEST CORNER Unit 3 Bed, 2 Full Bath n 1 powder room. Featuring A Functional Open Concept Layout, The Large Den works Perfectly As A Home Office. The Kitchen Features Built-In Integrated Appliances, Quartz Counters, And An Amazing Breakfast Bar Perfect For Prepping Meals And Dining. A Spacious Primary Bedroom With 5-Piece Ensuite. This Suite Is Move-In Ready and Includes 1 Parking Space And 1 Locker. Experience The Convenience Of Residing In The Heart Of Downtown Markham, With Close Proximity To Cineplex, Whole Foods, Numerous Restaurants, And Top-Ranking Unionville Schools. Quick Access To Hwy 404 & 407, Unionville GO Station, Ymca, and supermarket CLOSEBY! (id:61215)
82 Coleluke Lane
Markham, Ontario
Excellent Location! Gorgeous Well Maintained 4 Bedrooms Semi-Detached House In High Demand Area Of Markham. Bright And Specious, South Facing, Functional Layout. 9' Ceiling On Main Floor, Oak Stairs, Separated Entrance To Basement, Hardwood Floor On The Main Level. New Hardwood Floor installed at the Bedrooms. Enclosed Porch. Few Minutes Drive To Hwy 407. Close To Costco, Walmart, Home Depot, Shopping Center, Schools, Parks, And Much More. (id:61215)


