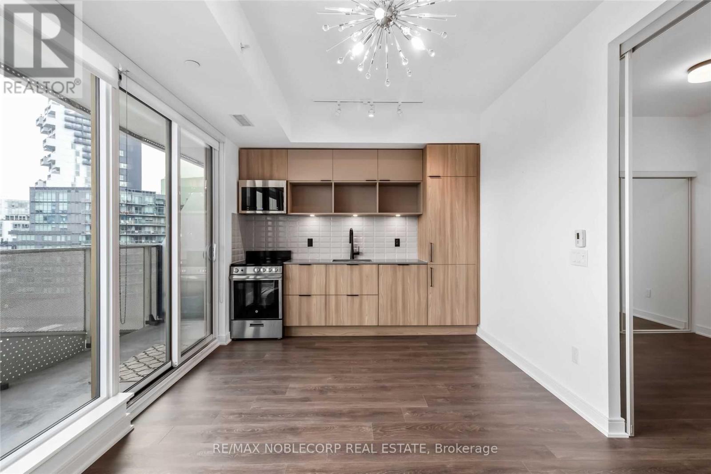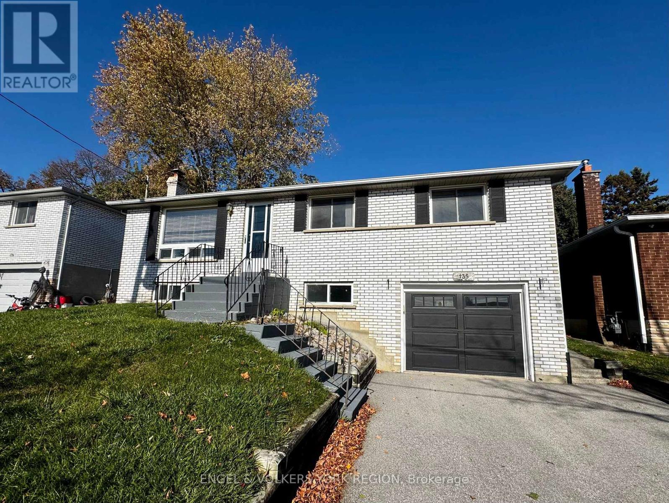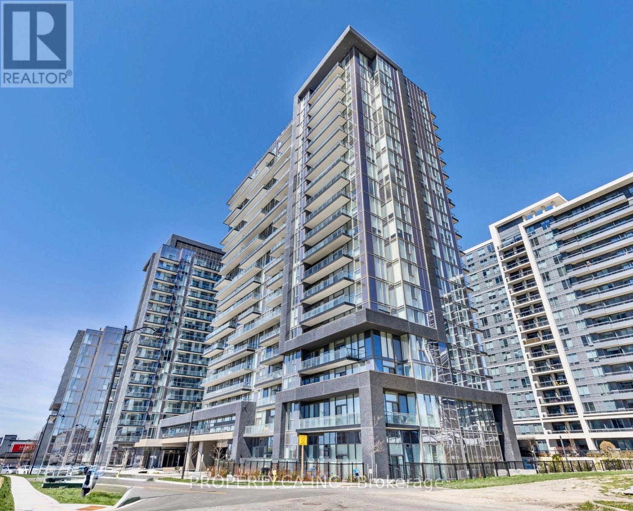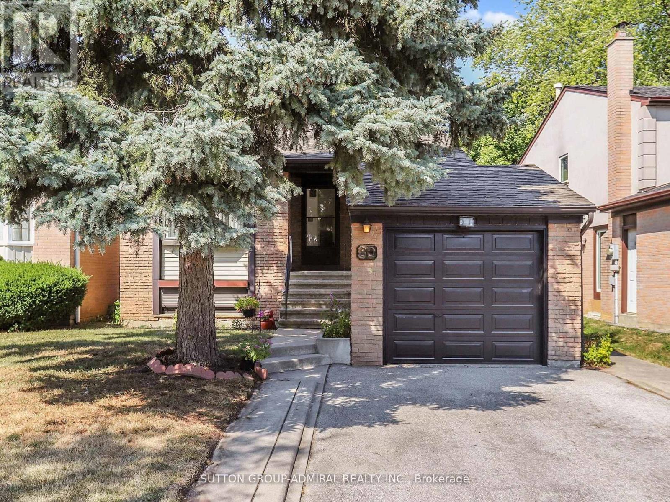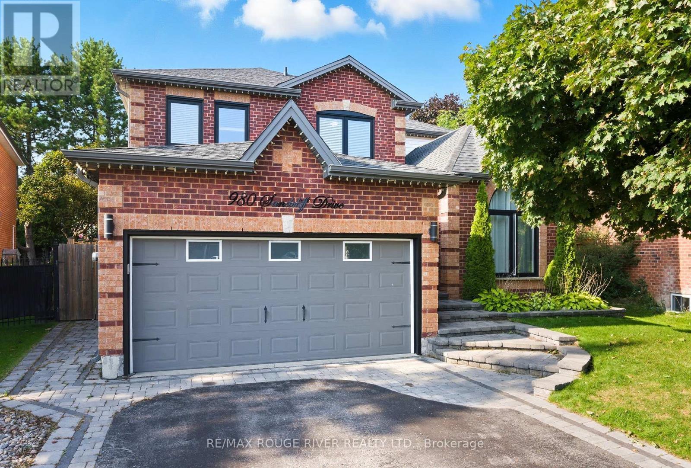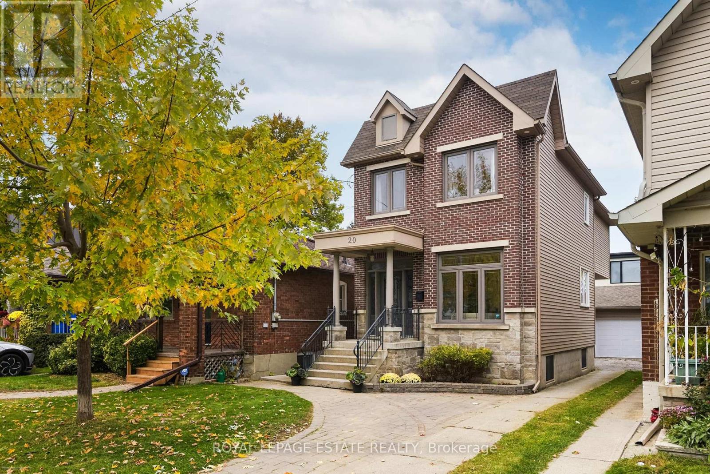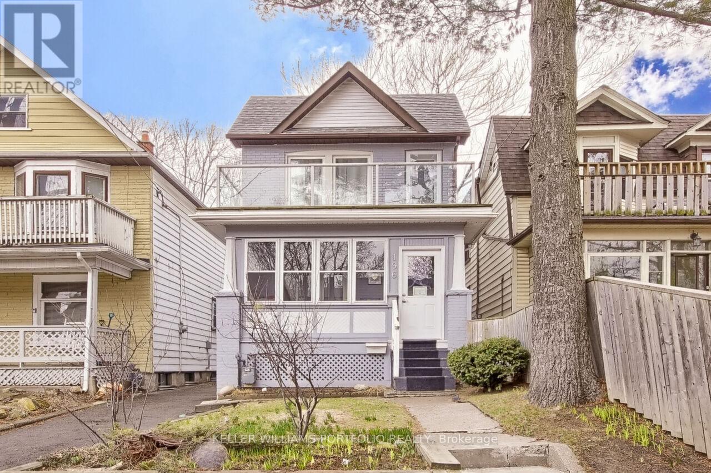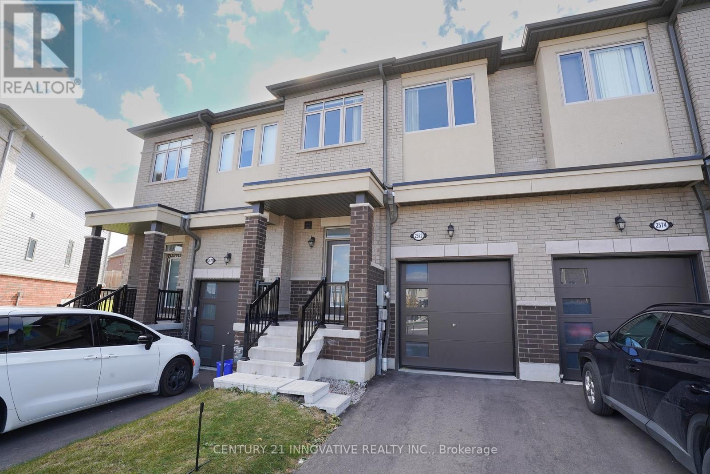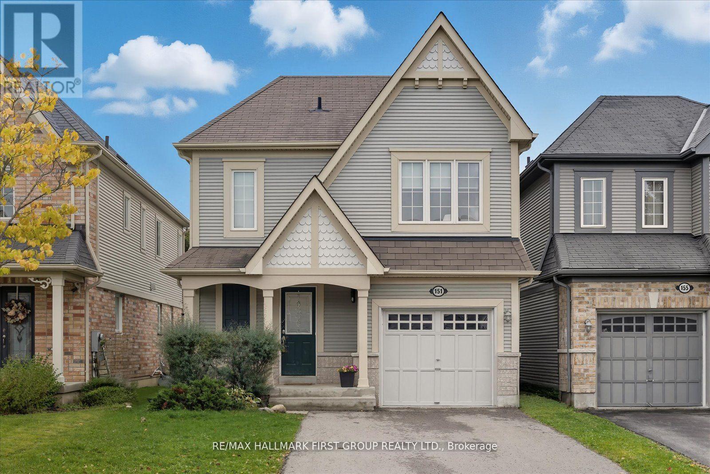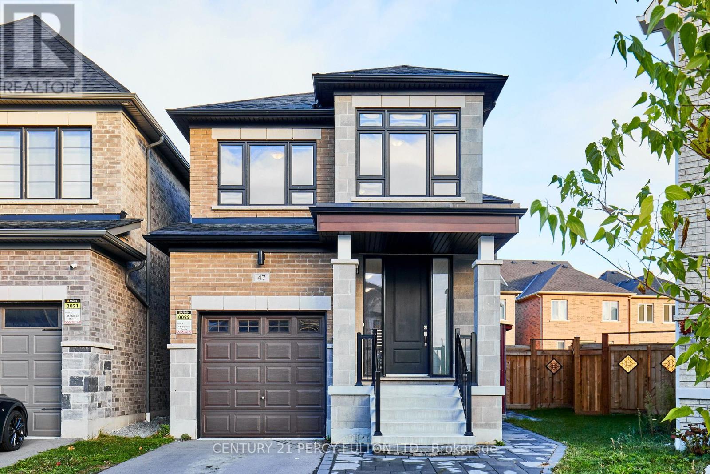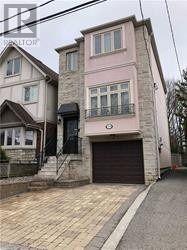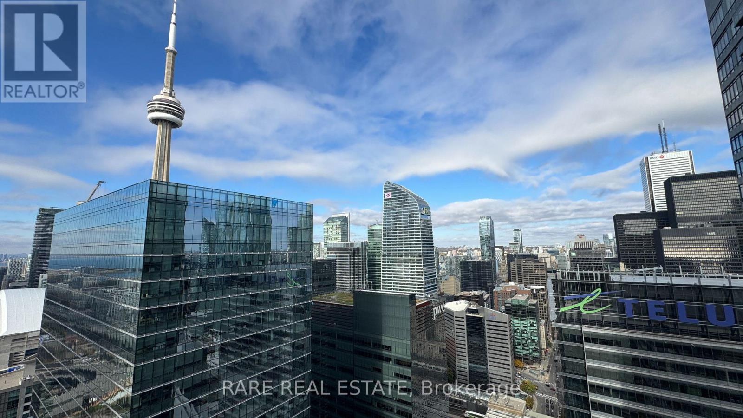Team Finora | Dan Kate and Jodie Finora | Niagara's Top Realtors | ReMax Niagara Realty Ltd.
Listings
919 - 60 Tannery Road
Toronto, Ontario
Welcome to the incredible Canary District! This spacious unit offers an open concept layout with upgraded laminate flooring, loads of natural light, built in appliances, large den for the perfect office, all within walking distance of public transit and loads of amenities. Come take a look at this amazing unit! 1 Locker included. (id:61215)
Main - 135 Luxury Avenue
Bradford West Gwillimbury, Ontario
Welcome to this well-maintained main-level unit located in Bradford's family-friendly neighbourhood! This home offers a functional and spacious layout with generous-sized bedrooms and plenty of natural light throughout. Enjoy access to the oversized backyard- perfect for kids to play, or for relaxing on the weekend. Conveniently located just minutes from endless amenities along Holland Street, including shops, restaurants, and everyday essentials.Excellent schools, parks, and public transit are all nearby, making this the ideal home for families seeking a clean, comfortable, and convenient place to call home. (id:61215)
1403e - 20 Gatineau Drive
Vaughan, Ontario
Welcome to luxury living on the 14th floor of one of Thornhill's most sought-after condo residences. This spacious and bright two-bedroom, two-bathroom suite offers a functional open- concept layout with approximately 1100 square feet of modern living space. Enjoy nine-foot ceilings, floor-to-ceiling windows, and unobstructed south views that bring in an abundance of natural light. The sleek kitchen features stainless steel appliances, ample cabinetry, and a breakfast bar, making it perfect for both everyday living and entertaining. Step out onto the large private balcony and take in the stunning cityscape. The split-bedroom layout offers privacy and comfort, with a generous primary suite that includes a full ensuite bathroom and double closets. Enjoy access to world-class amenities including a 24-hour concierge, indoor swimming pool, fully equipped gym, yoga studio, hot tub, steam room, sauna, party room, meeting rooms, and an elegant lounge with outdoor terrace. Just steps away from the Promenade Mall, top-rated schools, public transit, grocery stores, restaurants, and everyday essentials. Experience the perfect balance of luxury, comfort, and convenience in this impressive condo. (id:61215)
80 Castle Rock Drive
Richmond Hill, Ontario
Welcome to this charming 3 bedroom backsplit in the heart of North Richvale. Offering nearly 40 ft of frontage and 122 ft depth, this property provides exceptional potential for families, renovators, or investors. The upper level features two generous bedrooms filled with natural light, including a primary with his & hers closets plus a convenient linen closet.The main floor offers hardwood flooring, a bright living/dining space, and a family room with a brand-new sliding door walkout to the private backyard. A versatile third bedroom is located on the same level as the family room, ideal as an office, guest suite, or playroom.The partially finished basement adds further flexibility with room for a recreation area, additional bedroom, or home gym, along with cold storage. Located steps to parks, ravines, trails, community centre, schools, and transit. Minutes to Hillcrest Mall and Rutherford Marketplace with Longos, dining, LCBO, Shoppers, and more. Surrounded by top-rated schools including IB Program at Alexander Mackenzie High School, Ross Doan & Roselawn Public School, St. Theresa of Lisieux Catholic High School and St. Charles Garnier Catholic Elementary. An excellent opportunity to enjoy, update, or invest in one of Richmond Hill's most sought-after neighbourhoods. *Some photos are virtually rendered to showcase the amazing potential of this home* ** This is a linked property.** (id:61215)
980 Sandcliff Drive
Oshawa, Ontario
Welcome to your next chapter in one of North Oshawa's most sought-after mature neighborhoods. This beautifully maintained 4-bedroom, 3-bath executive home offers over 2,500 sq. ft. of thoughtfully designed living space - blending comfort, style, and functionality for the modern family. Set on a premium lot with no neighbors behind, the property offers rare privacy and a peaceful backdrop of mature trees. Step inside to a bright, spacious foyer that opens into elegant formal living and dining rooms - perfect for entertaining or hosting family gatherings. At the heart of the home, the updated kitchen features a center island, pot drawers, stainless steel appliances, and ample cabinetry. The sunlit breakfast area walks out to a private, fully fenced backyard - ideal for summer barbecues, evenings on the deck, or playtime with the kids. Relax in the inviting family room with its classic brick fireplace, or take advantage of the convenience of main-floor laundry and direct access to the double-car garage. Upstairs, the spacious primary suite is a true retreat with a cozy sitting area, his-and-hers closets, and a spa-inspired ensuite with a soaker tub and separate shower. Three additional bedrooms provide plenty of space for family, guests, or a home office. The unspoiled basement offers endless possibilities - whether you envision a rec room, gym, or home theatre. Additional highlights include California shutters throughout and an extended driveway for extra parking. Ideally located close to top-rated schools, parks, trails, shopping, and transit, this is the perfect place to call home. Discover the comfort, space, and lifestyle you've been looking for. (id:61215)
20 Westbrook Avenue
Toronto, Ontario
Welcome to this modern 3 bedroom, 4 bath detached home with parking for three cars, including a fantastic garage! This elegant and bright custom-built two-storey home offers an open-concept main floor with 9 foot ceilings, hardwood flooring, a convenient powder room, and an excellent flow for both family living and entertaining. Upstairs you'll find three spacious bedrooms and two bathrooms, including a spa-inspired primary ensuite. Skylights fill the space with natural light for happy days ahead! The finished basement adds even more living space with a wonderful family room, an oversized bedroom, and a full bathroom with a shower. High ceilings and large windows make it an inviting place to relax or host guests. This freshly-painted, move-in ready home is a rare opportunity to live in custom-built, high quality home in a family-friendly neighbourhood. Walk to schools, parks, playgrounds, dog parks and subway. Amazing floor plan, features and location! (id:61215)
196 Ashdale Avenue
Toronto, Ontario
Fabulous 3 Bed 3 Bath Home In Upper Beaches On A Quiet Family-Friendly Street! Upstairs Bath W/Double Vanity, Heated Floors, Main Level Bath W/ Heated Floors, Kitchen W/ S/S Appliances, Stone Counter-Top, Back-Splash, Wine Rack, Etc. Finished Basement, Incredible Backyard For Entertaining, With Multi-Level Wooden Decks, Grass Area, Storage Shed, And Gas Line For Bbq! Steps To Ttc, The Beach, Woodbine Park, Greenwood Park, And Trendy Danforth Avenue! (id:61215)
2572 Winter Words Drive
Oshawa, Ontario
Welcome to this stunning, freehold 3-bedroom, 3-washroom townhome located in a highly desirable and growing neighborhood - with no maintenance fees! Featuring 9-ft ceilings on the main floor, an open-concept layout, and extended kitchen cabinets with stainless steel appliances, this home offers both style and functionality. Enjoy an extra-large backyard with no direct neighbors and an unobstructed view at the front- you can even see the golf course from the bedroom! The spacious primary bedroom includes a walk-in closet and a 5-piece ensuite, while the generous 2nd and 3rd bedrooms provide ample space for family or guests - just move in and enjoy!Prime location - steps to the new Costco, and close to top-rated schools, the future proposed secondary school, university, college, grocery stores, restaurants, bars, and more. Don't miss this opportunity to own a beautiful, move-in-ready home in an evolving community! (id:61215)
151 Honeyman Drive
Clarington, Ontario
Welcome to Family Living at Its Best in Bowmanville! Priced to sell! This detached 3-bedroom, 2-bathroom home sits in one of Bowmanville's most amazing, family-oriented communities - a neighbourhood loved for its friendly atmosphere, beautiful parks, and top-rated schools. You're just minutes from nature trails, playgrounds, and everyday conveniences, making it the perfect setting for growing families and anyone seeking a balanced lifestyle. Step inside to a move-in ready home that blends comfort and convenience in one spotless package. The main floor is warm and inviting, with a sun-drenched Great Room featuring a cozy gas fireplace and elegant California shutters. The kitchen features granite counters, pot lights and a walkout to the deck and pergola, perfect for summer barbecues or quiet morning coffees. Head upstairs to find three comfortable bedrooms. The spacious Primary Bedroom includes a walk-in closet and semi-ensuite access, offering the perfect retreat after a long day. Outside, the large fenced backyard is ideal for kids and pets to play safely - complete with a handy shed for extra storage. With parking for three, a garage, and a clean, unfinished basement ready for your creative touch (think home gym, playroom, or family flex space), this home is full of potential. Whether you're a first-time buyer or a growing family, this property is a rare find. Enjoy the best of family-friendly living, with parks, schools, golf, green space, and transit all close by. Stop scrolling - this is the one you've been waiting for! (id:61215)
47 Dorian Drive
Whitby, Ontario
Welcome Home to Comfort, Space & Community Living in Rural Whitby! This beautiful 4 + 2 bedroom detached home offers an incredible amount of space for growing or multi-generational families. Enjoy an open-concept main level perfect for gatherings, 4 spacious bedrooms upstairs, plus a fully finished basement with a walk-up entrance, ideal for extended family or in-law suite. Located in a peaceful and family-oriented neighbourhood, you're just 5 minutes from everyday essentials including Superstore, Walmart, Tim Hortons, restaurants, parks and recreation. Treat yourself to a relaxing day at Thermëa Spa Village just down the road! Commuters will love the quick access to Hwy 412/407/401, and parents will appreciate excellent nearby schools and plenty of green space to explore. A perfect family home offering lifestyle, convenience, and room for everyone! (id:61215)
330 Elm Road
Toronto, Ontario
Elegant 3 Bedroom Custom Built Home, In The Most Sought After Neighborhood In The City Desirable Location 1 Block East Of Avenue Rd In John Wanless Public School District Built In Garage And 2 Car Driveway Beautiful Gourmet Kitchen With Center Island Open To Family Room With W/O Deck Spacious Lr And Dr Fabulous For Entertaining Gorgeous Architectural And Coffered Ceilings Finished Lower Level With Rec Room , Fireplace & Walk Up To Yard (id:61215)
4503 - 55 Bremner Boulevard
Toronto, Ontario
Experience luxury living high above the city in this stunning 45th-floor suite at 55 Bremner Blvd, offering breathtaking, views of the iconic CN Tower, Scotiabank Arena, Rogers Centre, and Toronto skyline. This spacious 1+Den unit, which functions perfectly as a second bedroom, perfect for guests or roommates features a bright, open-concept layout with floor-to-ceiling windows that fill the home with natural light, a sleek modern kitchen with stainless steel appliances. Situated in the heart of downtown Toronto, you're just steps from Union Station, GO Transit, the PATH, Scotiabank Arena, Rogers Centre, and the Financial and Entertainment Districts-offering unmatched convenience and connectivity. Residents enjoy world-class amenities including indoor and outdoor pools, a state-of-the-art fitness centre, sauna, and stylish party room. Monthly condo fees include heat (gas), water, central air conditioning, and access to all amenities, with parking typically available for rent to residents for approximately $190/month. Live, work, and play in one of Toronto's most prestigious buildings, where luxury meets location and every day begins with a view worth waking up to. (id:61215)

