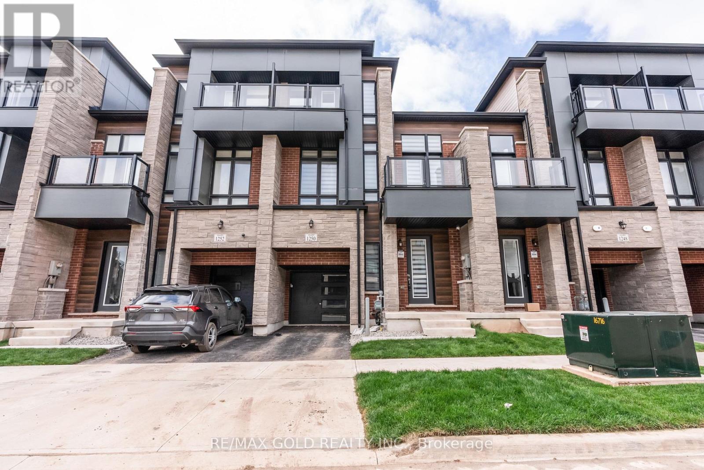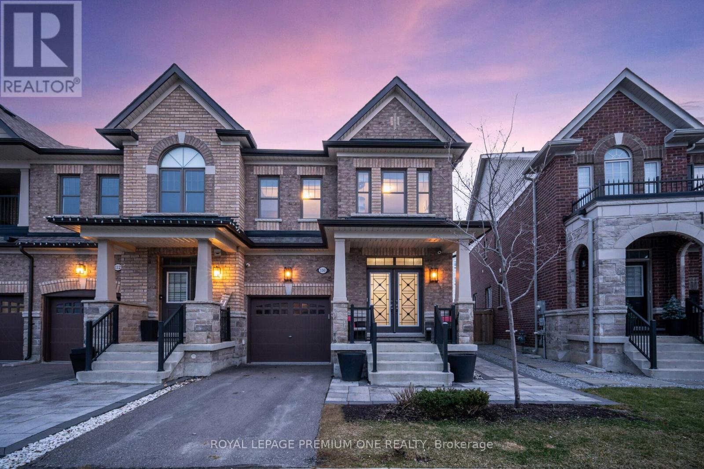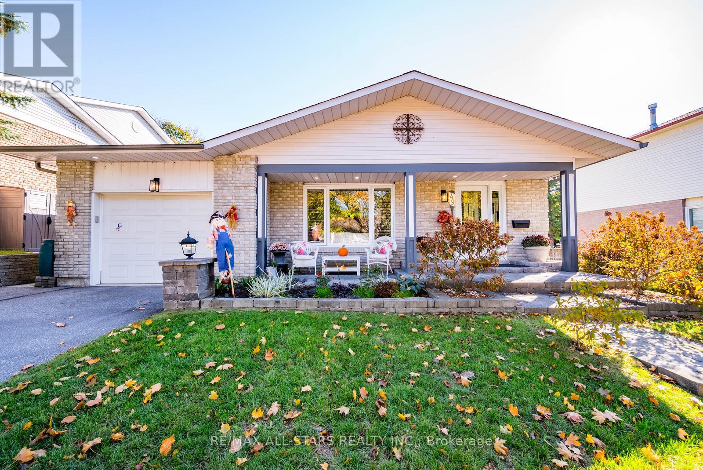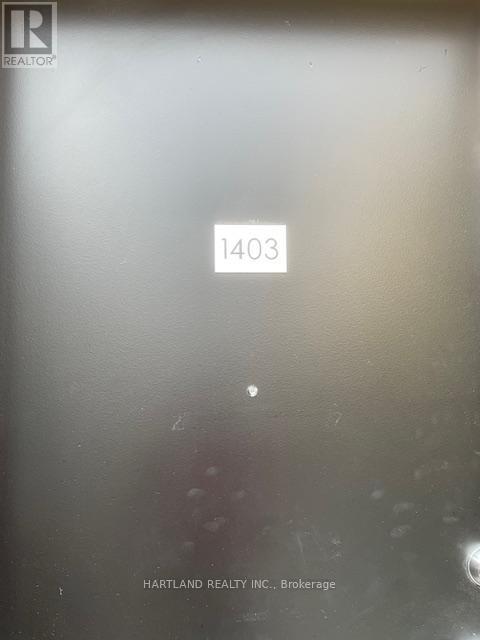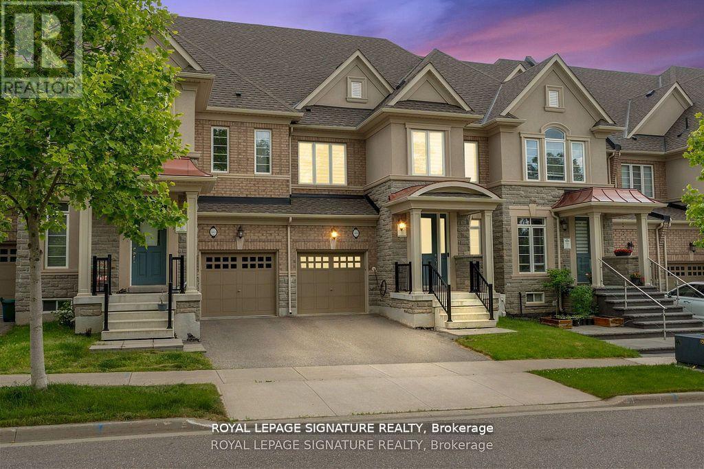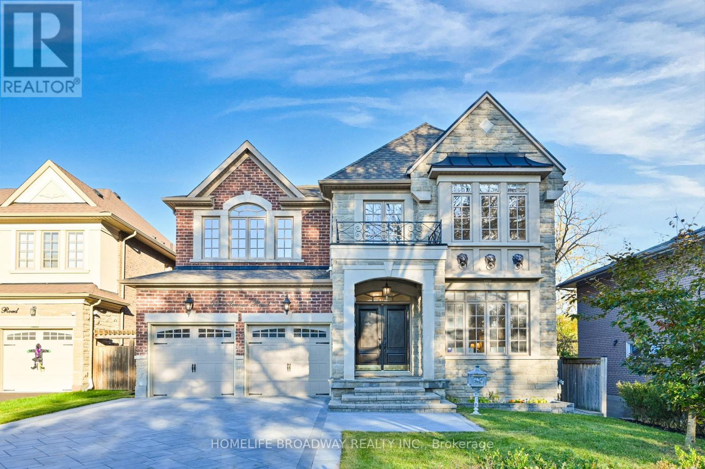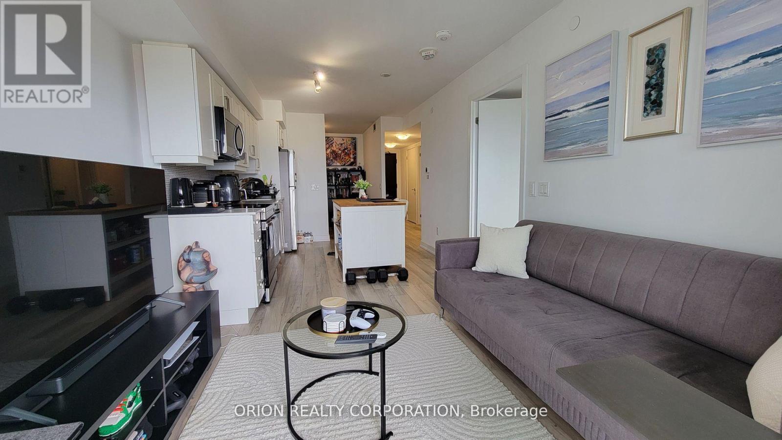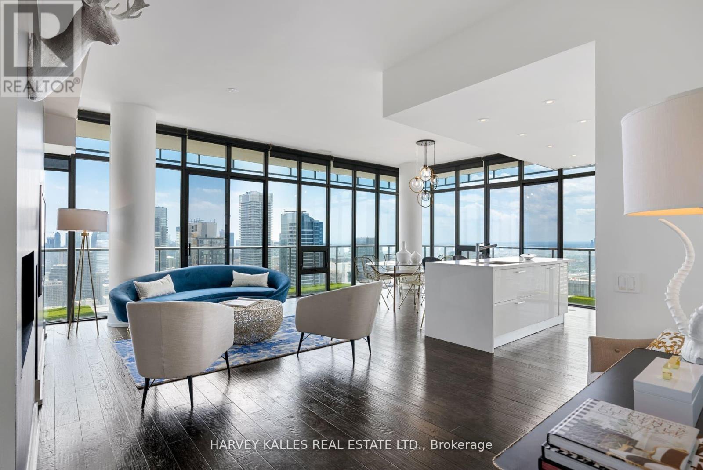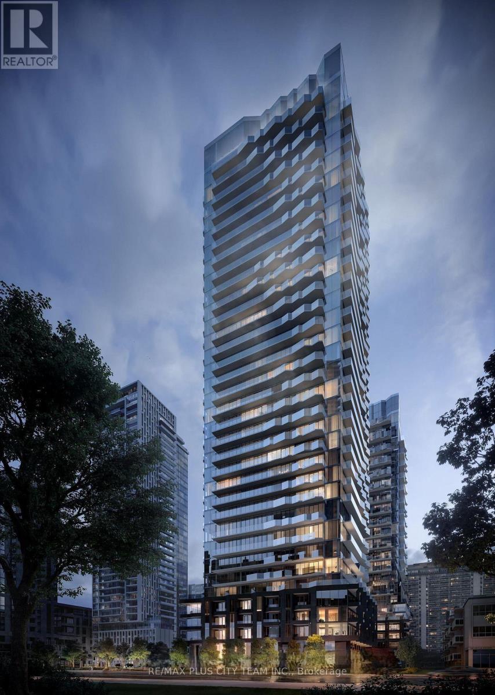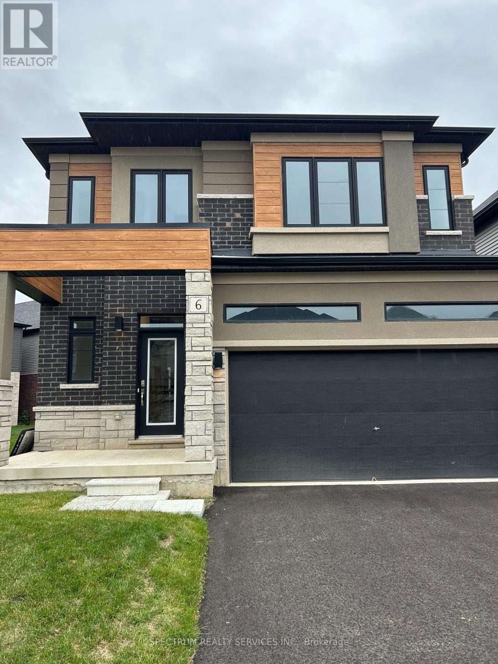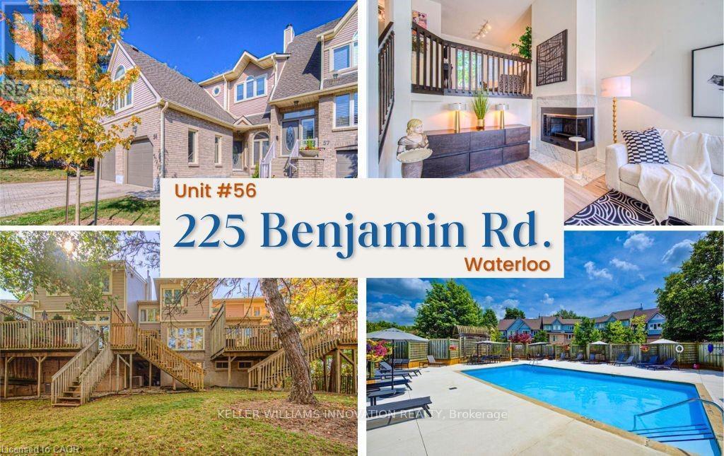Team Finora | Dan Kate and Jodie Finora | Niagara's Top Realtors | ReMax Niagara Realty Ltd.
Listings
328 Cedar Avenue
Meaford, Ontario
Top 5 Reasons You Will Love This Home: 1) Almost waterfront, bask in unique full water views of Georgian Bay from the main living areas and deck, providing a serene and beautiful backdrop, with the additional benefit of fully furnished, move-in ready convenience 2) Sizeable cottage fully renovated and modernized with over $300,000 invested in 2022 and 2023, including all new insulation, electrical, plumbing systems well, septic pump, all landscaping, and drainage, ensuring many years of peace of mind, and a Hydropool 570G self-cleaning hot tub, perfect for unwinding in luxury and comfort 3) With seamless indoor and outdoor spaces, including a cozy living room with a fireplace, it's perfect for hosting gatherings 4) Fully finished basement featuring a cozy family room with a fireplace and a private bedroom with an ensuite bathroom 5) Converted 24'x24' garage serving as an all-season entertainment centre, offering space for indoor activities and gatherings. 1,077 above grade sq.ft. plus a finished basement. (id:61215)
1250 Anthonia Trail
Oakville, Ontario
Welcome to 1250 Anthonia Trail, a stunning new three-storey townhome in Oakville's vibrant Upper Joshua Creek community. This modern residence features an open-concept main floor with a sleek kitchen, large island, and stainless steel appliances flowing into bright family and dining areas - perfect for everyday living and entertaining. Upstairs, you'll find three spacious bedrooms, including a serene primary suite with a beautifully designed ensuite. With hardwood flooring, elegant finishes, and easy access to Hwy 403, QEW, and 407, plus top-rated schools and nearby parks, this home offers the ideal blend of style, comfort, and convenience. (id:61215)
110 Morra Avenue
Caledon, Ontario
Welcome to this stunning, fully upgraded 3-bedroom, 4-bathroom end-unit townhome, perfectly situated on a premium pie-shaped lot with no rear neighbours! This turn-key residence showcases exceptional craftsmanship and thoughtful upgrades throughout. The functional open-concept layout features 9 ft smooth ceilings on the main floor, hardwood flooring, and pot lights that create a bright, elegant ambiance. The modern kitchen is a chef's dream, complete with stainless steel appliances, extended upgraded cabinetry, quartz countertops, and a centre island-ideal for cooking, dining, and entertaining. Elegant oak stairs with wrought iron pickets and custom railings lead to the upper level, where you'll find a spacious primary suite featuring a 5-piece ensuite and a large walk-in closet. The additional bedrooms are generously sized, each offering large windows and ample closet space. A second-floor laundry room adds convenience for busy family living. The finished basement offers additional living space, perfect for entertaining. It includes an open-concept recreation area, a wet bar with Quartz Countertops, Custom Vanity and a beverage fridge, W a 3-piece bathroom with heated floors. Step outside to your private backyard oasis, backing onto open space-ideal for relaxing or entertaining guests. Enjoy summer BBQs under the stars with features like a hot tub, outdoor TV, flower beds, privacy trees, and a lush hydrangea garden. The exterior is beautifully finished with custom interlocking and professional landscaping. Located in a family-friendly community, just minutes from schools, parks, recreation centres, shopping, and transit, this home offers the perfect blend of luxury, comfort, and convenience. This is the one you've been waiting for-move in and start making memories! (id:61215)
49 Shannon Road
East Gwillimbury, Ontario
Welcome to 49 Shannon Road in the beautiful community of Mount Albert - a charming and meticulously maintained backsplit home. Nestled within a quiet, mature neighbourhood on a 50x130 lot, this residence offers exceptional comfort and thoughtful design for today's family living.The inviting main level features an updated kitchen with white cabinetry and elegant countertops, seamlessly connected to the open-concept living and dining areas.Upstairs there are three generously sized bedrooms and a well-appointed four-piece bathroom. The lower level offers remarkable flexibility, featuring a spacious family room with a beautifully designed feature wall and a gas fireplace that adds both warmth and sophistication. Sliding doors open to the private backyard, extending the living space outdoors. An additional multipurpose area on this level can serve as a second family room, home office, or guest suite plus another bedroom. Also on this level a three-piece bathroom and convenient laundry area with direct yard access. Descending to the basement level, you'll find a bright finished recreation room with above-grade windows that flood the space with natural light - perfect for a home theatre, gym, or playroom.Ideally located near parks, Mount Albert Public School, local amenities, and with easy access to Highway 48, this home offers the perfect balance of small-town charm and modern convenience. Kitchen 2023, Windows 2023, Roof 2014 - 25 year warranty. (id:61215)
1403 - 1695 Dersan Street
Pickering, Ontario
Welcome to Park District Towns by Icon Homes. This modern 1 bedroom condo town, has not just 1 indoor heated garage where you can walk directly to your suite, but it has a 2nd outdoor parking space adjacent to the garage. Designer Kitchen with Stainless Steel Appliances with built in Microwave, Quartz counters in Kitchen, Main and Ensuite Bathrooms. Upgraded 12x24 porcelain tiles in Washroom. Laminate Floors throughout. Perfect for a young couple or professional. Brand new never lived in just waiting for You !! Walking Distance to retail plaza with restaurants, shopping, banking etc.. Minutes to 401, 407, Pickering Go, Pickering Town Ctr and many trails, parks and golf. (id:61215)
3453 Fourth Line
Oakville, Ontario
Welcome to 3453 Fourth Line by Rosehaven Homes, your perfect 3-bedroom 3-bath freehold townhome located in Oakville's most desired Glenorchy community. Step inside to high 9'ceilings and elegant hardwood floors on the main floor, and pot lights throughout both levels, leading outdoors to a fully-fenced backyard with manicured lawn, wood deck and gas BBQ line, perfect for gatherings. The open-concept kitchen features modern appliances, ample cabinet space with breakfast bar, quartz countertops & gas range. A living room complete with a gas fireplace. The second floor includes 3 spacious bedrooms, with the master suite boasting a walk-in closet and a luxurious 5-piece ensuite. A large guest bathroom and a conveniently located laundry room on the second level. Additional upgrades include EV charger, central vacuum, and owned hot water tank. Located in Oakville's Glenorchy community, this home is near top-rated schools, nature trails, golf courses, newly renovated sports complex, hospital and Highway 407. (id:61215)
55 Avenue Road
Richmond Hill, Ontario
Stunning Upgraded Home with Exceptional Features. This beautifully renovated property boasts a wealth of upgrades designed for comfort, style, and functionality: Elegant new light fixtures throughout the home Extended interlock brick driveway and matching backyard patio-perfect for entertaining Upgraded 200-amp electrical service with a spacious cold room in the basement Modern kitchen featuring granite countertops and stylish backsplash All bathrooms updated with sleek new vanity countertops Fresh ceramic tile flooring in the foyer, kitchen, and washrooms Entire home freshly painted in contemporary tones Whether you're looking to move in or showcase your renovation work. (id:61215)
1404 - 1480 Bayly Street
Pickering, Ontario
Step into this beautiful 1-bedroom + den condo that combines modern style with everyday comfort in a lively community. Offering 661 sq. ft. of thoughtfully designed space, this home features a spacious primary bedroom, two contemporary bathrooms, and a flexible den ideal for a home office or guest room. The open-concept kitchen showcases premium finishes and flows effortlessly into the bright, inviting living area. Enjoy the convenience of in-suite laundry, a private balcony, and large windows that fill the space with natural light. Complete with one parking spot and a storage locker, this condo is the perfect choice for professionals or couples looking for a sleek, low-maintenance urban lifestyle. (id:61215)
Ph4503 - 33 Charles Street E
Toronto, Ontario
Spectacular opportunity to live in this breathtaking 2-bedroom + den penthouse unit in the heart of the Church-Yonge Corridor, with 2 full bathrooms, a huge 500 sq ft wraparound balcony, ensuite laundry, and resort-like amenities. Floor-to-ceiling windows showcase jaw-dropping southwest views of the entire city from every room. With modern finishes and souring 10'ceilings throughout, this sun-filled unit offers 1,700 sq ft of luxury - featuring expansive living and dining spaces ideal for entertaining, and a sleek kitchen with a large centre island. Live comfortably with two bright and spacious bedrooms, including a private primary retreat with a fantastic walk-in closet, and an additional versatile den. A massive storage locker is included for utmost convenience. At the highly coveted Casa Condos, enjoy access to the outdoor pool, rooftop deck, 24h concierge, gym, meeting room, media room, party room, and guest accommodations. Ideally located just steps to Yonge & Bloor, subway/transit, Yorkville shopping and restaurants, groceries, and more! A lifestyle of ease, sophisticated design, and unobstructed city views awaits. (id:61215)
409s - 110 Broadway Avenue
Toronto, Ontario
Introducing a stunning brand-new suite in one of Toronto's most exciting new developments - Untitled Toronto, where sleek design meets modern lifestyle in the heart of Midtown. This bright 1-bedroom unit offers a well-planned open-concept layout with floor-to-ceiling windows and a private east-facing balcony that welcomes morning sunlight and city views. Enjoy a modern kitchen equipped with built-in appliances, clean lines, and functional design. The entire suite features carpet-free flooring and high-quality finishes throughout. Residents enjoy access to over 34,000 sq ft of premium amenities, including an indoor-outdoor pool and spa, a fully equipped gym, yoga studio, basketball court, co-working lounges, rooftop dining with BBQs and pizza ovens, and private event spaces for entertaining. Located just a short walk to Yonge-Eglinton subway station, Loblaws, LCBO, Cineplex, and an endless selection of shops, cafes, and dining options. This is a rare opportunity to be the first to live in a fresh, sophisticated space in one of the city's most connected neighbourhoods. (id:61215)
6 Ingalls Avenue
Brantford, Ontario
For This Price - Why Buy A Townhome? Detached Home With Double Car Garage 1689 Sq.Ft. 3 Bedroom/2.5 Bedrooms. Over $75K In Upgrades: Smooth Ceilings, Exterior & interior Pot Lights, Quartz Counter Tops, Laminate Flooring, Air Conditioner and More! Newly Built Full Tarion Warranty. (id:61215)
56 - 225 Benjamin Road
Waterloo, Ontario
Upscale resort-style living at 225 Benjamin Rd #56! Located in one of Waterloo's most desirable communities, this beautifully maintained 2+1 bedroom, 3 bath townhome is surrounded by mature trees and nature trails, offering privacy just minutes from top amenities - 5 minutes to St. Jacobs Market, 6 minutes to Conestoga Mall, 4 minutes to the LRT, and quick expressway access. Bright, open main floor with soaring ceilings and streaming sunlight. Loft dining overlooks the Great Room and the lush green trees in the backyard. Eat-in kitchen with windows on two sides and direct deck access. Each bedroom features its own 4-piece bath, including a versatile lower-level suite ideal for guests or a home office. Exclusive community amenities: outdoor pool, sauna, clubhouse, party room, library, and tennis/pickleball courts - plus worry-free lawn care and snow removal. A lifestyle in a league of its own! (id:61215)


