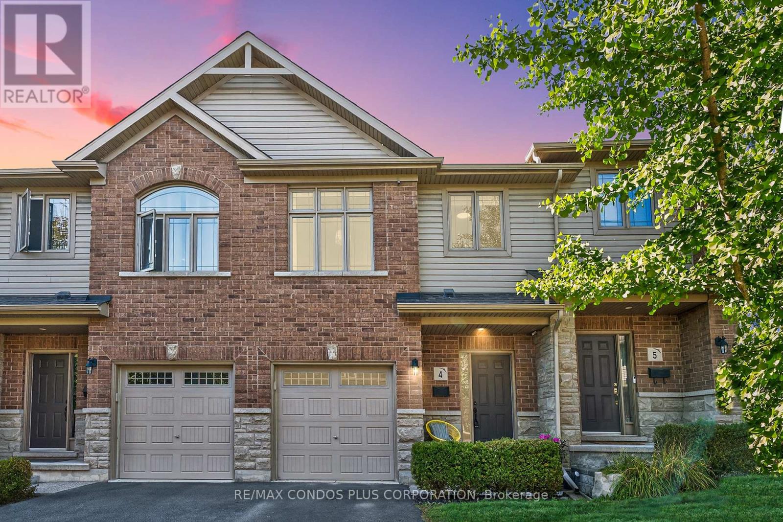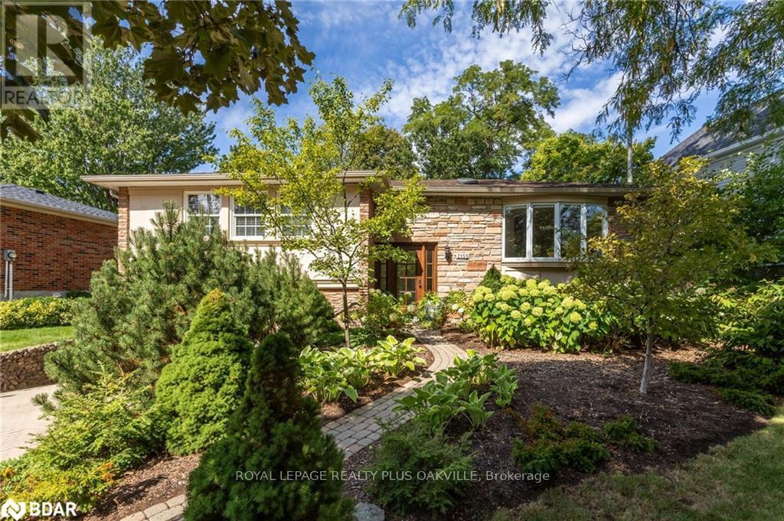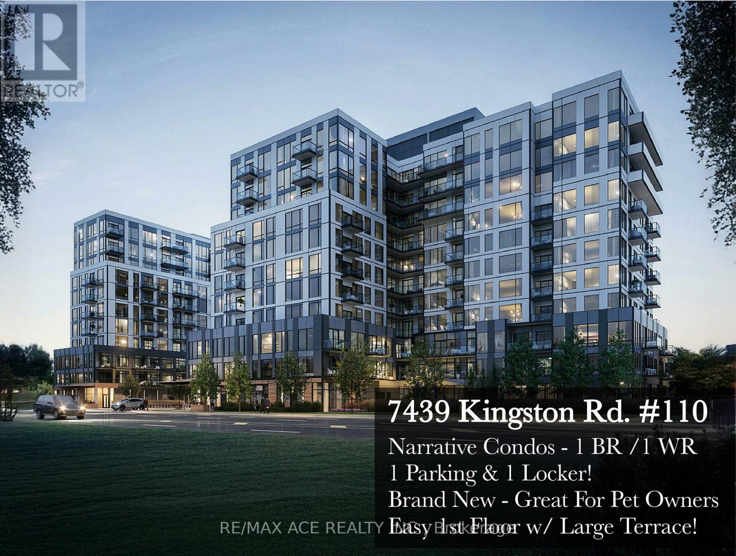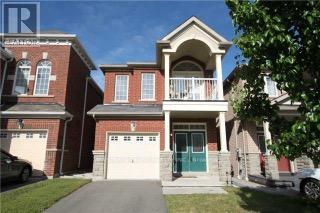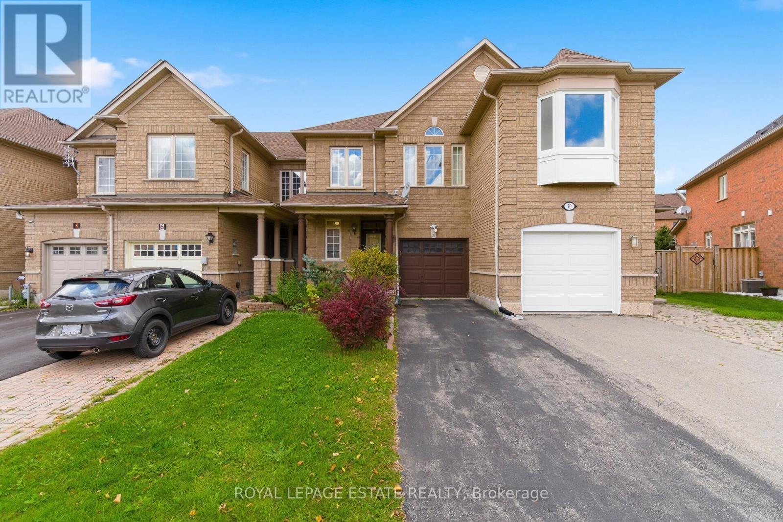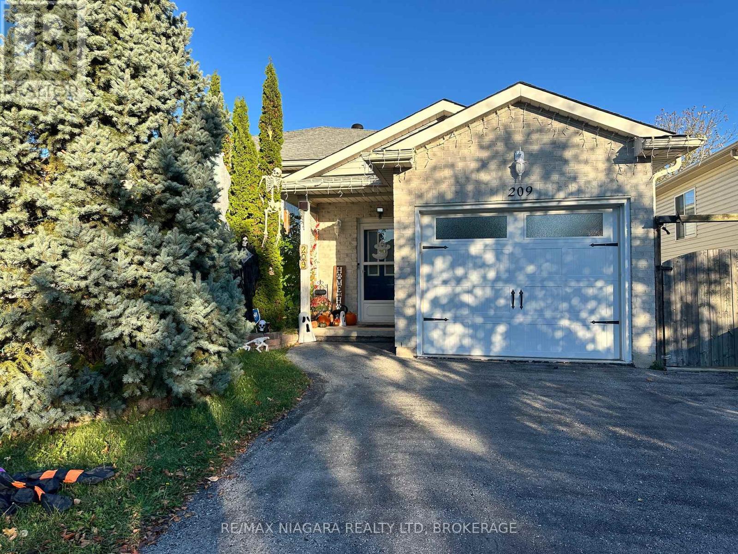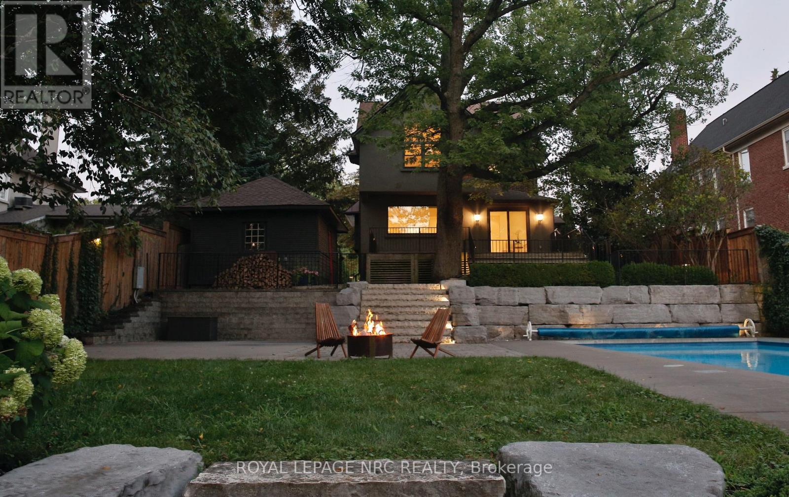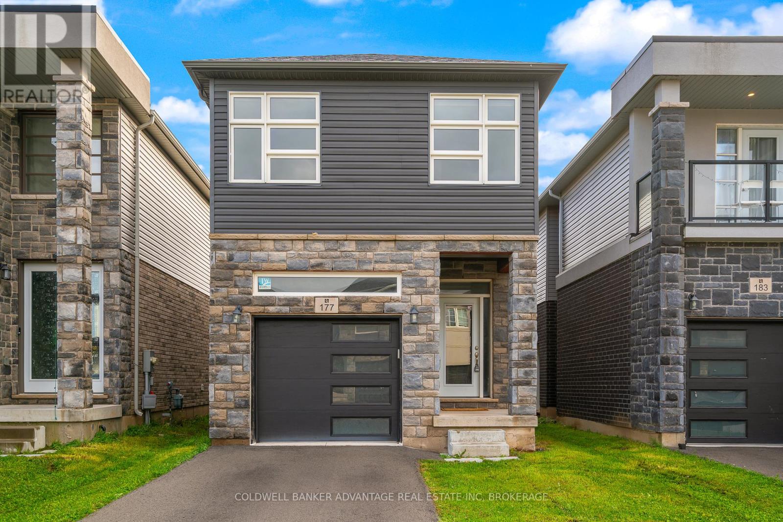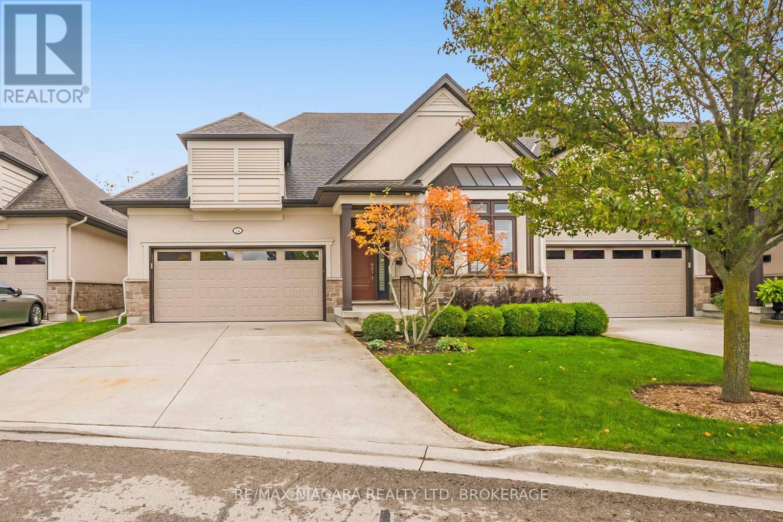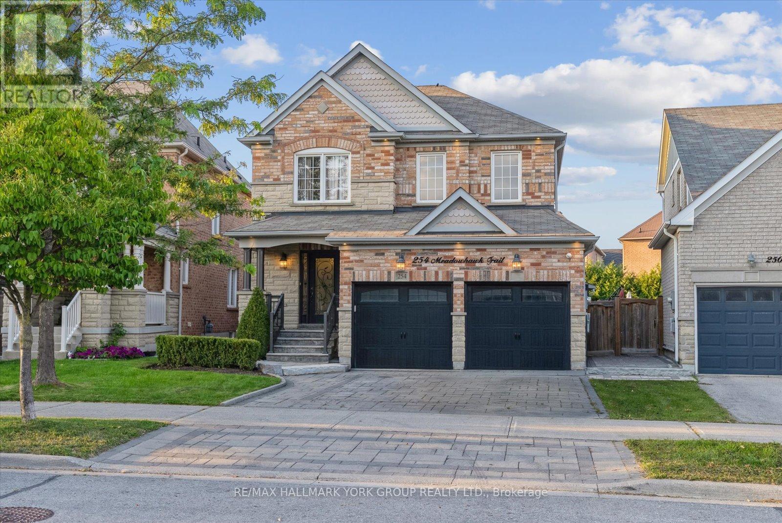Team Finora | Dan Kate and Jodie Finora | Niagara's Top Realtors | ReMax Niagara Realty Ltd.
Listings
35 Mantello Drive
Toronto, Ontario
Amazing opportunity for a family or a clever investor! Spacious, charming, and versatile 5 bedroom, 3 bath townhome in a quiet enclave, backing onto Sentinel Park. This thoughtfully designed home features a generous sized kitchen with work areas, breakfast bar, and open-concept dining, ideal for family living and entertaining. The functional floor plan allows the flexibility for a family room or work at home, private office. Enjoy 2 walk-outs to private decks and a fenced backyard. Serene park views and abundant natural light throughout. Second floor laundry and storage. Convenience of built-in garage with direct access. Unbeatable location-just 4 minutes by car or 20 mins on foot to York University, minutes to Humber River Hospital, shopping, and convenient transit access. Future Finch LRT. Perfect for families or savvy investors looking for value and growth potential. (id:61215)
3265 Palmer Drive
Burlington, Ontario
Perfect family home - an exceptional corner-lot property and the largest lot on the street. This lovingly maintained home features an updated white kitchen with quartz countertops and stainless steel appliances, perfect for everyday living and entertaining. The spacious layout offers 4 bedrooms and a fully finished basement complete with a stunning stone feature wall and cozy fireplace. Step outside to your private, fully landscaped backyard retreat, featuring mature greenery and a relaxing hot tub. With an attached garage and the advantage of a premium corner lot, this home combines comfort, style, and a rare outdoor oasis in a highly desirable Burlington neighborhood. Exterior entry to basement (temporary closed) Move-in ready and filled with pride of ownership. (id:61215)
4 - 1491 Plains Road W
Burlington, Ontario
Welcome to 1491 Plains Road West, a fully turnkey,energy-rated townhouse in the heart of Aldershot, Burlington. Enjoy over $70,000 in stunning upgrades, including a brand-new chic White Kitchen with new Gloss Cabinetry, matching quartz countertops & backsplash, modern black matte faucet, designer lighting, new 7.5" Wide Plank Engineered Hardwood floors, new baseboards, trim, and custom window coverings...this home is a seamless blend of style and comfort at an incredible price point. Want more? Step outside into your very own private, backyard oasis, backing onto serene green space with no rear neighbors, complete with a Jacuzzi Hot Tub (2022), Patio, Large Deck and Garden Shed. Your perfect retreat to unwind, take in the sunsets, and enjoy the peaceful scenery after a busy day. Featuring 3+1 Bedrooms, 3 Updated Bathrooms, and soaring 9-ft California ceilings on the main level, this home is ideal for downsizers or anyone craving low-maintenance, stylish living in a prime, commuter-friendly location. Upstairs, you will discover three spacious Bedrooms plus a versatile office/den flex area, perfect for working from home or creating a cozy reading nook. The Primary Bedroom Retreat Overlooks the Green Space with an updated three-piece en-suite bath, featuring his/her closets, including a large Walk-In. This is your opportunity to live in an intimate 14-townhouse complex, minutes to the Aldershot GO Station, Royal Botanical Gardens, downtown Burlington, Lake Ontario, Marinas, with easy access to Highways 403, Waterdown, Dundas and Hamilton. Book your Private Viewing Today. See Video Tour for more! (id:61215)
2159 Hixon Street
Oakville, Ontario
Have you been looking for a fabulous BUNGALOW in BRONTE, one of Oakville's most sought-after neighbourhoods? Your search is over! Enjoy the Lifestyle & Location of living only a short walk to Bronte Village, Harbour & Marina! Spacious turn-key Bungalow with 3+1 Beds, 2 full Baths, nestled perfectly on a stunning mature property with generous outdoor space to enjoy entertaining and relaxing. Main floor of this beautifully updated, inviting floor plan with great flow and function. Neutral, bright decor, a calming space flooded with natural light with unique wood & custom pressed tin off white feature walls. Spacious Living room with bay window, kitchen with warm neutral wood cabinetry, & Dining room, all cohesively tied together with smooth ceilings, pot lights and stunning light hardwood floors. 3 Bedrooms on the Main floor, a Primary Bedroom with a modern, reno'd ensuite bath with walk-in shower, and a main Bathroom with tub. Walk-out from the Dining room onto a spacious tiered deck surrounded by mature, towering trees, evergreens, stunning maples & perennial gardens beautiful in all seasons! Lower level with spacious Rec room with large above grade windows, a 4th bed, laundry, plus an additional space perfect for a play room, craft room, yoga studio, storage or many other potential uses. Convenient Mudroom has access to front exterior at the driveway. The back yard has the added bonus of backing onto the side yard of a neighbouring property, offering ultimate privacy a breathtaking, tranquil space; true Gardener's paradise to relax & enjoy! Unlike many other mature locations, there are no overhead wires blocking your sight lines or curb appeal! Double driveway, Parking for 4, 22.5 Ft deep Garoffering added storage. Owned Hot Water Heater. Captivating, move-in ready, prime location checks all the boxes - A True Find! Short walk to restaurants, gelato, cafes to fine dining in Bronte, watch boats in harbour. GO, QE, Schools, amenities. (id:61215)
110 - 7439 Kingston Road
Toronto, Ontario
New fits your Narrative! Enjoy life in a brand new home at the Narrative Condos! Step into modern living in this beautifully designed, never-lived-in 1-bedroom, 1-bathroomcondo that combines luxury, comfort, and convenience in perfect harmony. Located on the ground floor, this bright and airy 500 sq ft suite offers soaring 10-foot ceilings and premium contemporary finishes that make every inch feel sophisticated and inviting. The open-concept layout seamlessly connects the kitchen, living, and dining areas, creating a functional flow ideal for both relaxing and entertaining. Large windows allow abundant natural light to pour in, highlighting the modern design details and high-end materials that set this space apart. This condo is surrounded by lush greenery and urban convenience. Enjoy being just steps away from countless dining options and daily amenities. Nature lovers will appreciate being minutes from Rouge Urban National Park - a breathtaking natural escape within the city - and just a 5-minute drive to Rouge Beach, where you can unwind by the water after a long day. Commuters will love the proximity to Highway 401 and TTC transit routes, making travel across the GTA smooth and effortless. This pet-friendly home is ideal for dog owners, offering direct outdoor access right from the first floor - no elevators, no waiting, just grab the leash and go. Designed for comfort and ease, it comes complete with one parking space and one locker, providing the storage and convenience you need for modern living. Whether you're a young professional, couple, or downsizer, this suite is a perfect blend of luxury, accessibility, and lifestyle. Experience a fresh start in a brand new space that's close to everything yet peacefully tucked away near nature's edge. The Narrative Condos offer a story worth living - start yours here today. (id:61215)
15 Big Hill Crescent
Vaughan, Ontario
Stunning 4-Bedroom, 3 Washroom Home in a Patterson Community. With approximately 2,000 sqft of living space, 9-foot ceilings on main floor, Hardwood Floor Thru Out Main Floor, Direct Garage Access! Walk Out To Large Deck From The Kitchen With Fully Fenced Backyard; an open cozy family room with a gas fireplace; Family Size Breakfast Area; 2nd Floor Balcony. Walkout Basement. No Sidewalk, Parks 3 Cars Total! Perfect Place To Move In & Enjoy! Steps To New Community Center In Upper Thornhill Woods (Carville), Top Ranking Schools, Parks, Shops, Restaurants, Highways, Public Transit, 2 GO Stations, City Hall, Walmart, Shoppers, etc. (id:61215)
8 Venture Avenue
Richmond Hill, Ontario
Spacious And Bright Freehold Townhome Located In The Heart Of Richmond Hill's Highly Desirable Rouge Woods Neighbourhood. Offering Over 2,500 Sq Ft Of Total Living Space, This Home Features An Oversized Open Concept Living And Dining Area With Gleaming Hardwood Floors - Perfect For Entertaining. The Large Eat-In Kitchen Includes Ample Cabinetry, Breakfast Bar Seating, And Opens To A Spacious Family Room With A Gas Fireplace And Walk Out To A Fully Fenced Backyard With Patio - Ideal For Outdoor Dining Or Relaxing. The Main Floor Also Includes A Convenient Powder Room. Upstairs, The Generous Primary Suite Boasts A Large Walk-In Closet And 5-Piece Ensuite With A Separate Soaker Tub. Two Additional Bright Bedrooms Upstairs Offer Plenty Of Storage And Natural Light. The Fully Finished Basement Adds Versatile Living Space, Featuring A Large Recreation Room, An Additional Bedroom With Double Closet And Window, A Separate Den/Office Space, And A Full Bathroom - Perfect For Guests, Or Work-From-Home Needs. Extra Long Driveway. Direct Access From Garage Into Home. Situated Steps To Top-Rated Schools, Parks, Scenic Trails, Community Centres, Richmond Green, Costco, And All Essential Amenities. Easy Access To Highways 404 And 407 Makes Commuting To Downtown Toronto A Breeze. A Perfect Blend Of Space, Comfort, And Unbeatable Location! (id:61215)
209 Autumn Crescent
Welland, Ontario
Charming semi-detached home at 209 Autumn Crescent, Welland. Bright and spacious main level, ample 3+1 bedrooms and 2 bathrooms, fully finished basement for extra space. Lovely backyard for relaxing or entertaining. Convenient location near schools, parks, shopping and transit. Ideal for families or professionals seeking comfort and convenience. Utilities are extra. (id:61215)
38 Hillcrest Avenue
St. Catharines, Ontario
STUNNING 2.5 storey Executive residence in sought after Old Glenridge, has WOW factor inside and out! Beautifully updated throughout with high quality custom finishes and luxurious design details. This absolutely gorgeous "like new" home situated on a scenic ravine lot with breathtaking nature and WATER VIEWS features Open concept Chef's kitchen with 10 ft. island w/marble, high end appliances, caesarstone counters, walk out to huge deck overlooking outstanding scenic ravine yard. New wide plank white oak hardwood flooring and custom lighting throughout. Enjoy your own personal resort-like oasis with inground heated pool, gorgeous landscaping, landscape lighting and extensive hardscape on 3 tiers. Large Livingroom w/bay window, gas fireplace with custom mantle surround. 3 spacious bedrooms and 2 full baths, including Primary bedroom w/vaulted ceiling, large ensuite w/heated flrs, glass shower. Mono beam steel floating stairs installed with 3 3/4 inch solid wood treads and custom glass wall on staircase leading to 3rd floor. Newly finished Recroom and office/exercise space in basement, large laundry room Loft/Studio provides additional multi-function space for home office, recreation, exercise, craft or painting gallery. Complete HVAC update, new ductwork, high efficiency furnace and AC units. Large paved area on pool level has been roughed in for electric, gas and water for future pool house. (plans available). Excellent location close to vibrant downtown, Performing Arts Centre, Meridian Arena, QEW, 406, Brock U, Ridley College, Niagara Wine Region, St. Catharines Golf and Country Club, dog park, Hospital, shopping centres, parks, scenic hiking and cycling trails, NOTL, Buffalo, Hamilton and Toronto airports. See supplemental documents for additional list of updates. Live your dream! (id:61215)
177 Louise Street
Welland, Ontario
Welcome to this stunning 2-storey modern home, a true gem built in 2021! The main floor offers an open-concept living and dining room. Upstairs, you'll find three well-appointed bedrooms, including the master bedroom with an ensuite bathroom and its private balcony, perfect for relaxing and enjoying the surroundings. With 2.5 bathrooms and an unfinished basement, there's ample space for your family's needs and future customization. Nestled in the peaceful neighbourhood of Welland, you'll enjoy easy access to amenities, schools, parks, and more, making this home an absolute dream. (id:61215)
24 Emerald Common
St. Catharines, Ontario
Discover the perfect blend of style, space, and functionality in this stunning 2+1 bedroom, 3 bathroom townhome nestled in St. Catharines' desirable Lakeshore neighbourhood. Step into an inviting open concept layout where the kitchen, living room, and dining room flow seamlessly together - ideal for both everyday living and entertaining guests. The thoughtfully designed main floor also features a versatile second bedroom (perfect as a guest room or home office), a convenient 3-piece bathroom, and the added luxury of main floor laundry. The spacious primary bedroom is a true sanctuary, boasting a 4-piece ensuite bathroom, an expansive walk-in closet, and an additional closet - providing all the storage space you'll ever need. The fully finished basement elevates this home to the next level with a generous recreation room complete with a cozy fireplace - your perfect space for movie nights or game days. A flexible bonus room offers endless possibilities as a third bedroom, home office, or guest suite, complemented by a 3-piece bathroom. A dedicated utility room rounds out the lower level with even more storage options. The sliding patio doors open from your main level and step onto your private deck, enclosed by a privacy fence and overlooking a lovely green space - the perfect spot for morning coffee or summer evenings. Close to amenities, Sunset Beach, and several parks, this thoughtfully designed townhome truly has it all. (id:61215)
254 Meadowhawk Trail
Bradford West Gwillimbury, Ontario
Welcome to this beautifully upgraded executive residence on a premium pie-shaped lot, showcasing fabulous curb appeal with an all-brick and stone facade, outside potlights and an interlocked driveway. Inside, engineered wide-plank hardwood floors flow through complemented by smooth ceilings on the main and second floor, elegant crown moulding with LED lighting, and a striking feature wall. The gourmet kitchen is a chef's dream, featuring stainless steel appliances and granite counters. Convenient main-floor laundry offers direct entry from the garage. An oak staircase with wrought-iron railings leads to the second floor, where you'll find four spacious bedrooms, including a luxurious primary suite with a walk-in closet and a 5-piece ensuite bath, plus an additional full 4-piece bathroom. The finished basement expands your living space with a kitchenette, 3-piece washroom, an extra room, a rec area and ample storage. Step outside to your private backyard oasis: a heated saltwater pool with a cascading waterfall, a 2-piece seasonal bathroom, cabana, pergola, and interlocking stonework. A dedicated mechanical room houses the pools pump, and heater for easy maintenance.This exceptional property blends luxury finishes, thoughtful upgrades, and resort-style bakyard perfect for entertaining and everyday living. (id:61215)



