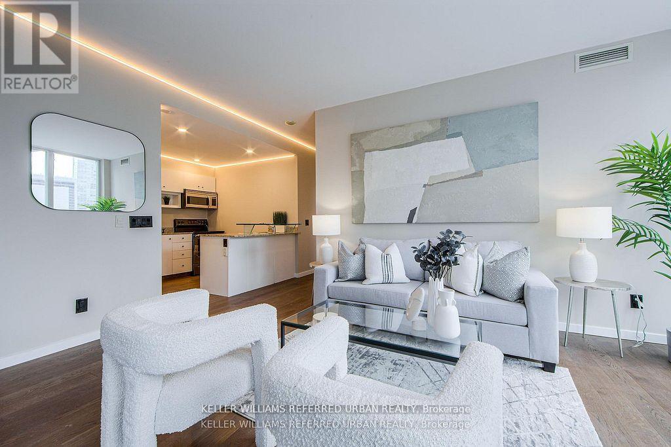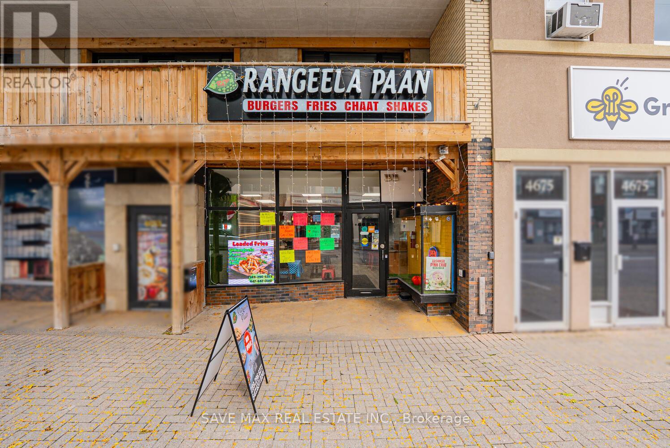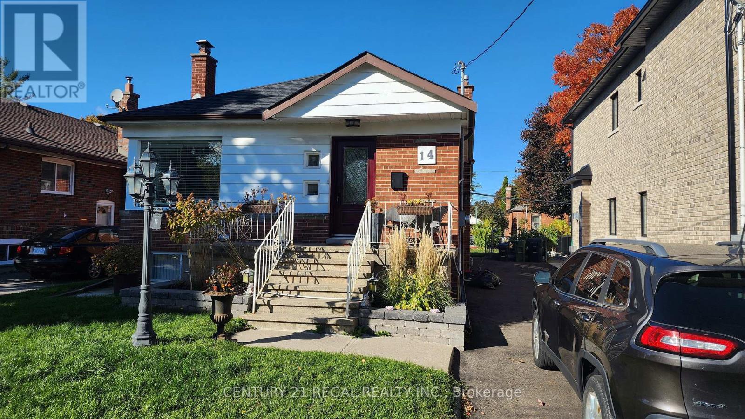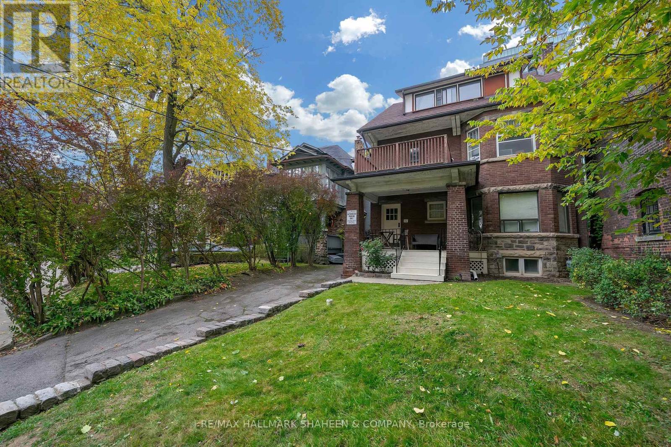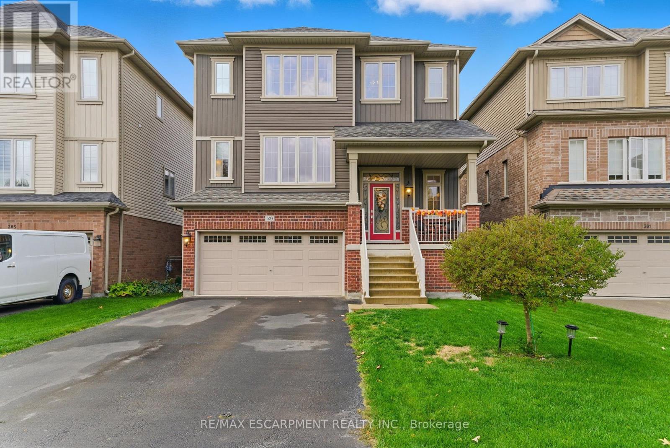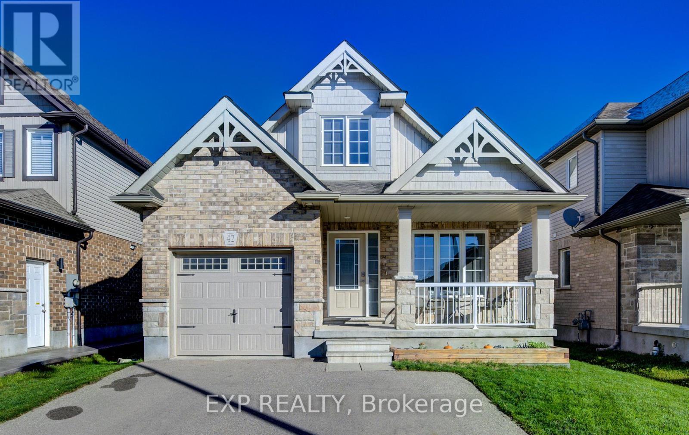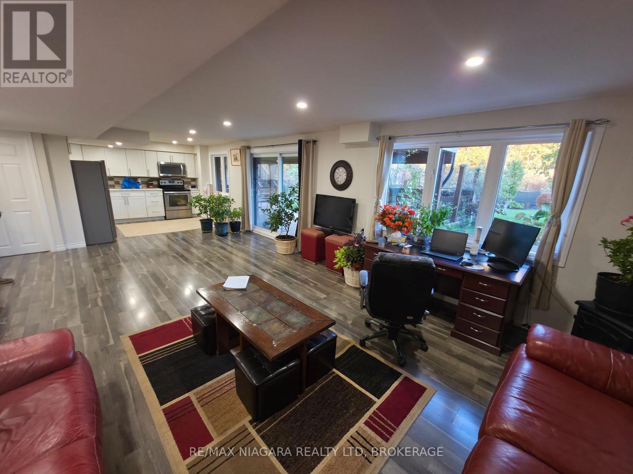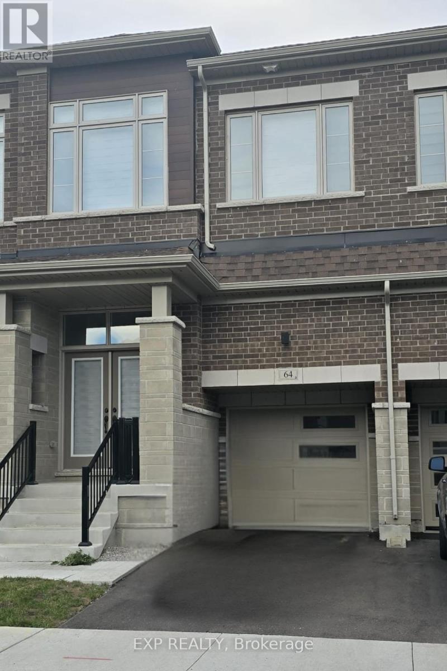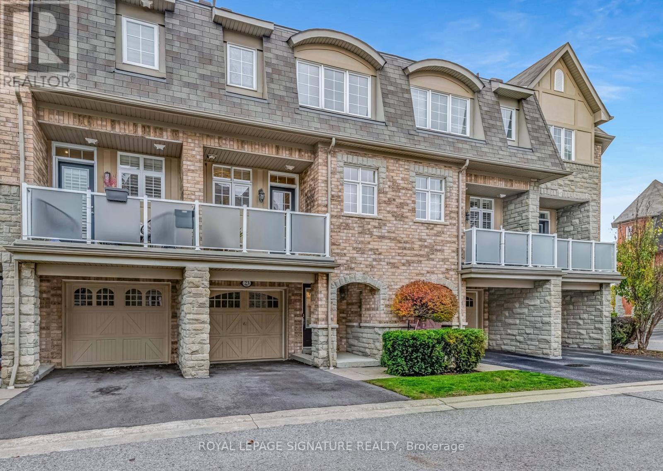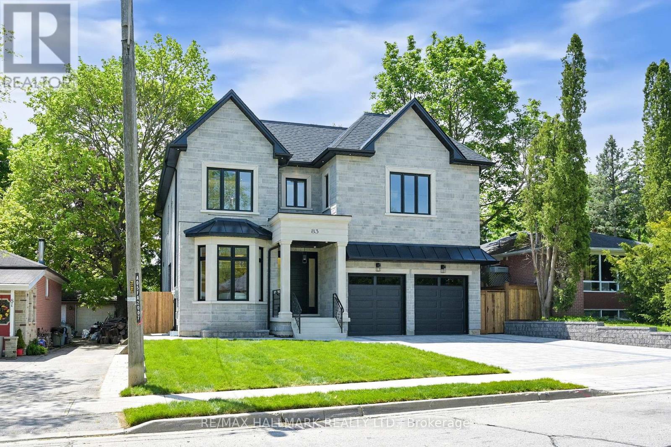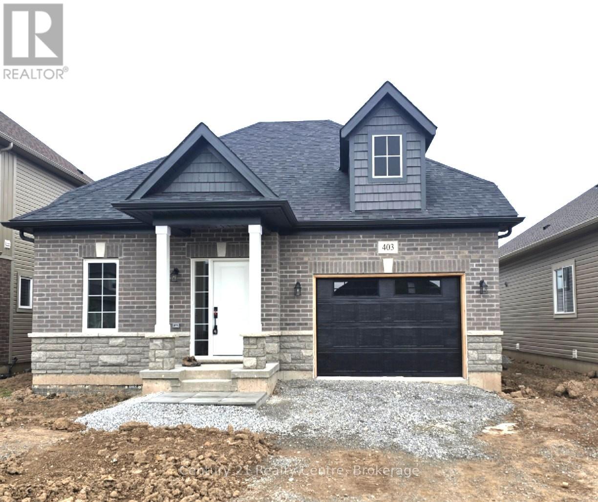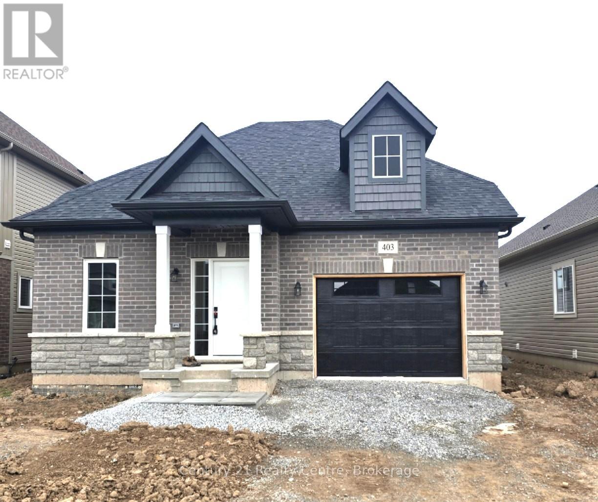Team Finora | Dan Kate and Jodie Finora | Niagara's Top Realtors | ReMax Niagara Realty Ltd.
Listings
2501 - 218 Queens Quay W
Toronto, Ontario
Step into luxury living at the iconic Waterclub III with this beautifully appointed 2-bedroom suite-available! Boasting 913 sq. ft. of bright, open space, this sun-drenched unit features a generous living area perfect for entertaining, and two spacious bedrooms that easily accommodate king and queen beds, each with ample closet space. Enjoy breathtaking, unobstructed views of the CN Tower and city skyline from every window. Perfectly located in Toronto's vibrant Harbourfront, just steps from the lake, restaurants, shops, Union Station, and the Financial District. World-class amenities include an indoor/outdoor pool, sauna, fitness centre, guest suites, party room, and 24-hour concierge. (id:61215)
4681 Queen Street
Niagara Falls, Ontario
Exceptional opportunity to acquire a fully equipped and well-established restaurant located in the vibrant core of Downtown Niagara. Just minutes from the U.S. border and the world-renowned Niagara Falls, this 1,891 sq. ft. space benefits from consistent year-round foot traffic driven by both tourists and local residents.The buyer has the flexibility to continue operating under the existing franchise or introduce their own brand and concept, providing the freedom to tailor the business to their vision. The property features a modern setup, efficient layout, and strong potential for future growth.This turnkey opportunity is ideal for entrepreneurs, owner-operators, or investors seeking to establish a presence in one of Ontario's most dynamic and high-traffic locations. (id:61215)
Basement - 14 Dewey Drive
Toronto, Ontario
Available Immediately! Desirable Wexford Detached Bungalow. Spacious Layout, Large Windows bring plenty of natural light. Recently Renovated Basement Apartment with Separate Side Entrance and Shared Yard. Brand New Bathroom and Central A/C. Parking Available - Upper Unit Occupied by Single Senior (Owner). (id:61215)
1 - 16 Foxbar Road
Toronto, Ontario
Located on a quiet, tree-lined street in the Avenue & St. Clair area, this spacious main-floor apartment offers comfort and convenience in one of Toronto's most desirable neighbourhoods. With 9 ft ceilings, hardwood floors, and large leaded-glass windows, the space feels bright and open. The living room alone is larger than what you'll find in most condos, and the full-sized, separate kitchen means you're not cooking on top of your living space. The layout includes an eat-in kitchen with a walkout to a private porch, a bedroom with two double closets and a 4-piece ensuite, plus an additional powder room for guests. Shared coin laundry is available in the building, and parking at the rear can be rented.This home offers a refreshing alternative to condo living-no elevator wait times, no neighbours beside you, more space for less, and a layout that truly feels like a home. It's an ideal starting point for someone looking to settle in and grow, with easy access across the city and a monthly rate that makes living here both practical and rewarding.Just a short walk to the St. Clair subway, streetcars, local shops, cafés, parks, and trails. (id:61215)
383 Erie Avenue
Brantford, Ontario
Welcome to Your Perfect Home - Nature, Comfort & Modern Living Combined. Discover this stunning 4-bedroom, 2,700 sq. ft. home, thoughtfully designed offering great potential for multigenerational living w/in-law potential w/above grade walk out space. Step inside to find spacious, light-filled living areas, a gourmet kitchen with premium finishes, and custom upgrades that make everyday living a joy. The flexible layout provides ample room for family gatherings, private retreats, or guest accommodations. Do you have a large family? This home offers in law potential for extended family or guests in the walk out ground level space. This home includes 9 appliances (most only 2-yrs new) & and outdoor gas BBQ! Backing onto beautiful green space where deer are often seen, this property offers the tranquility of nature right in your backyard. You will love the breathtaking sunsets! Enjoy the best of both worlds-peaceful natural surroundings near the Grand River and convenient access to amenities, schools, parks and major highways. Whether you're hosting loved ones, working from home, or simply relaxing on your back deck listening to the sounds of nature, this home truly has it all. Outside, you'll find a double-car garage and parking for up to 8 vehicles, perfect for gatherings or multiple drivers in the family. The private backyard oasis invites relaxation, w/ an above ground pool, pool bar, & raised decks surrounded by trees and tranquil views. Whether you're looking for space, style, or connection to nature, this quality home truly has it all - a rare find combining modern living with peaceful surroundings. (id:61215)
42 Finoro Crescent
Woolwich, Ontario
Welcome to 42 Finoro Crescent, Elmira! This beautiful brick bungaloft, built in 2016, offers over 2,000 sq. ft. of total finished living space, blending modern design with small-town charm. Step inside to a spacious tiled foyer that opens into an inviting open-concept living area. The kitchen showcases stylish upgrades including quartz countertops, a center island, stainless steel appliances, tiled backsplash, and matching tiled floors, perfect for both everyday living and entertaining. The living room features engineered hardwood flooring and sliding glass doors that lead to a fully fenced backyard with a deck and hot tub, ideal for relaxing or hosting BBQs. The main level includes two bedrooms with large windows and engineered hardwood floors, along with a full bathroom and convenient main-floor laundry. The upper level features a loft providing the perfect space for a home office or cozy reading nook as well as a third bedroom, and bathroom. The finished basement extends your living space with a large recreation room featuring an electric fireplace, a third bathroom, and plenty of room for a workshop or storage. Outside, enjoy a charming front porch, a single-car garage, and driveway parking for two vehicles. Nestled in a quiet, family-friendly neighbourhood, this home offers the best of Elmira living. You'll be within walking distance to local schools, scenic parks, and the community baseball diamond, as well as the Elmira Farmers' Market, a local favourite for fresh produce and artisanal goods. Just a short drive away, you'll find the world-famous St. Jacobs Farmers' Market, charming boutique shops, and scenic countryside trails. With easy access to Waterloo, Kitchener, and nearby amenities, this location perfectly combines small-town warmth with urban convenience. (id:61215)
Lower - 7879 Buckeye Crescent
Niagara Falls, Ontario
Welcome to 7879 Buckeye Crescent - a bright and beautifully furnished 1-bedroom, 1-bath lower unit that feels anything but a basement. Being primarily above grade, this space is filled with natural light and backs onto lush green space, offering a peaceful walk-out to a beautifully landscaped backyard that feels like a private retreat. The open-concept kitchen, living, and dining area features modern finishes, stainless steel appliances, and large windows overlooking the patio and garden. Enjoy your morning coffee on the covered lower-level patio, or unwind after work surrounded by nature. The unit includes in-suite laundry, private entrance through the side gate or garage, and parking, with all furnishings and essentials ready for move-in. The upper deck is reserved for the landlord's use, while tenants enjoy exclusive access to the covered lower patio and backyard. On occasion, the landlord may require access to the lower deck area - this is infrequent and always with advance notice. Ideal for singles, professionals, or couples, this home offers flexible lease terms - short-term or 1-year options available. Tenant pays 40% of utilities (including internet unless they choose their own setup). Located just minutes from all amenities and a short drive to Niagara's attractions, trails, and shopping. Experience the perfect blend of comfort, privacy, and natural beauty - this one truly stands out among rental options in Niagara Falls. No pets preferred. Applicants must provide proof of income, employment letter, credit report, and valid photo identification with all submissions. (id:61215)
64 Singhampton Road
Vaughan, Ontario
Step inside and be greeted by soaring 12 ft ceilings, expansive windows, and a bright open-concept layout that flows effortlessly from the living area to the modern kitchen. Gleaming hardwood floors and thoughtful design details create an inviting space that feels both cozy and sophisticated. The split-level bedroom layout ensures privacy for every member of the family, while the convenient second-floor laundry adds to everyday ease. Retreat to your primary suite, featuring two closets including a walk-in closet and a luxurious ensuite with both a soaker tub and separate standing shower. Enjoy quick access to Hwys 427, 27, and 50, and a short stroll to the new Longos Plaza, making commuting and errands effortless. Start your next chapter in this nearly new 4-bedroom luxury townhome nestled in one of Kleinburg's most sought-after family-friendly neighborhoods surrounded by top-rated schools, parks, transit, and shopping. Basement Apartment is excluded (id:61215)
23 - 1701 Finch Avenue
Pickering, Ontario
Townhouse envy, incoming. All the perks of a house (hello, 1,783 sq ft), the ease of a condo (no grass cutting, ever), and the unbeatable convenience of being steps to, well-everything. This quality-built 2+1 bedroom, 3 bath beauty brings both style and substance. The open-concept main floor is anchored by a gourmet kitchen that begs for dinner parties (or at least a very good cheese board), flowing seamlessly into bright, airy living and dining spaces - plus a tucked away powder room and pantry that secretly stores everything from appliances to ambitions. Upstairs, the spacious primary brings calm and comfort with a 4-pc ensuite and generous closet space. You'll also find a full second washroom, laundry right where you want it, and an oversized second bedroom that could easily be divided into two (an original builder option). Downstairs, a flexible ground-level space does it all - office, gym, rec room or guest suite - whatever life calls for next. Grill and garden on your terrace with a BBQ gas line already waiting, and bask in the sunny west-facing evenings, vino in hand. And with your own garage (with direct interior access), your groceries will never see a snowflake or a raindrop. Set within a well-managed, tree-lined community known for its friendly neighbours and thoughtful upkeep, just steps to shopping, dining, transit and the 401-this is townhouse living done right. (id:61215)
83 Richardson Drive
Aurora, Ontario
Have You Seen The Rest? Come And See The Best! Brand New Untouched Custom-Built Masterpiece Set On A Premium 50x150 Lot. Finished From Top-To-Bottom With The Utmost Care, Quality & Architectural Design. Approximately 6000 Sqft of Meticulously Designed Total Living Space To Proudly Call Home. Professional landscaping, interlocking and a private fenced backyard oasis, perfect for refined outdoor living and entertaining. Greeted by the covered front porch and custom front door, enter the grand foyer with marble flooring, high ceiling and accent lighting. Throughout the home, luxurious touches like crown moulding, custom lighting, rich hardwood floors, soaring ceilings, and extensive custom millwork elevate every corner with a sense of grandeur. The gourmet kitchen is equipped with premium built-in kitchen appliances, custom cabinetry, quartz counters & backsplash, centre island with breakfast bar, storage and a wine fridge tailored for both intimate family meals and upscale entertaining. The dining area is highlighted by a stunning LED-lit custom feature wall, while the family room centers around a floor-to-ceiling fireplace with built-in cabinetry. Four expansive bedrooms, each with its own private ensuite and custom-built closets, providing unmatched privacy and comfort. The master suite boasts a spa-like ensuite with heated floors, deep soaker tub, frameless glass shower, and exquisite finishes that create a retreat of peace and indulgence. The huge finished basement is complete with a full wet bar and centre island with breakfast bar & sink, 3pc bathroom and an extra room that can be used as a bedroom, home theatre or gym. Additional highlights: high-efficiency HVAC system, central air conditioning, ventilation system, and a built-in double garage with remote control offering parking for up to six vehicles. Prime Aurora location! Surrounded by top-rated schools, parks, trails, golf courses, and minutes to Yonge Street, shops, restaurants, GO Transit & Hwy 404. (id:61215)
(Basement) - 403 Louisa Street
Fort Erie, Ontario
Brand new Basement apartment in a bungalow available for rent featuring 1 bedroom and 1 full washroom , including a primary bedroom with ensuite. The open concept layout offers a spacious kitchen with spacious combined living/dining room, plus convenient separate laundry and separate private entrance to the apartment. New Kitchen Appliances and New Washer/Dryer will be installed before possession. (ONE)1 Car Parking included. Option to rent out the full house as well. Conveniently located near Lake Erie and Peace Bridge, with easy access to grocery stores, restaurants, banks, plazas, parks, and all essential amenities and a short drive to Crystal Beach. (id:61215)
(Main Level) - 403 Louisa Street
Fort Erie, Ontario
Brand new bungalow(Main Floor Level) available for rent featuring 2 bedrooms and 2 full washrooms, including a primary bedroom with ensuite and double closets. The open concept layout offers a spacious kitchen with breakfast area, a bright great room with large windows and walkout to deck, plus convenient main floor laundry. Parking includes a 1 car garage and 1 car on driveway. Option to lease the full house with basement apartment. Conveniently located near Lake Erie and Peace Bridge, with easy access to grocery stores, restaurants, banks, plazas, parks, and all essential amenities and a short drive to Crystal Beach. (id:61215)

