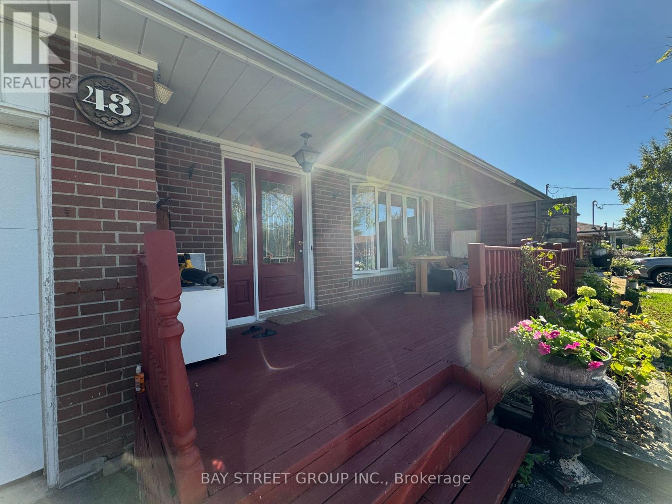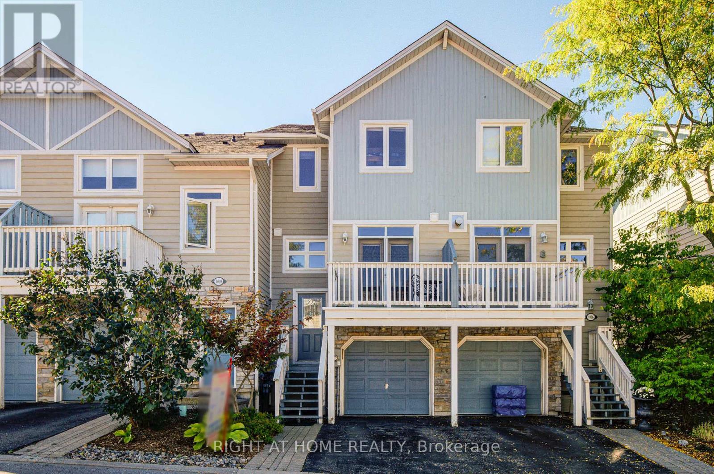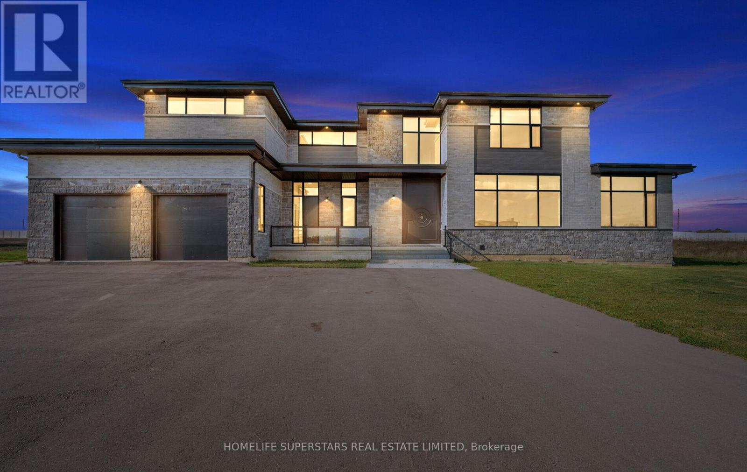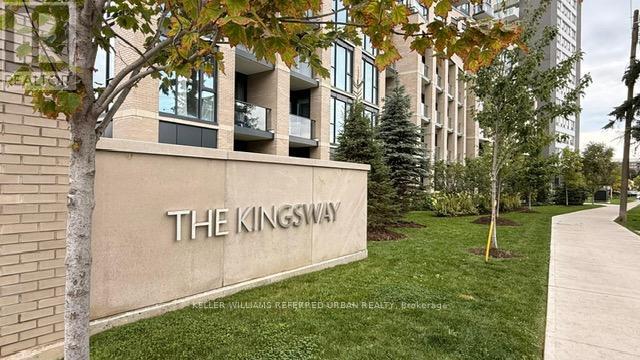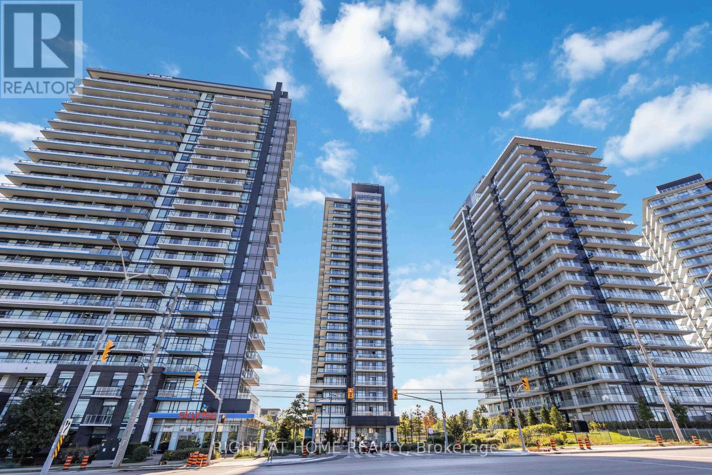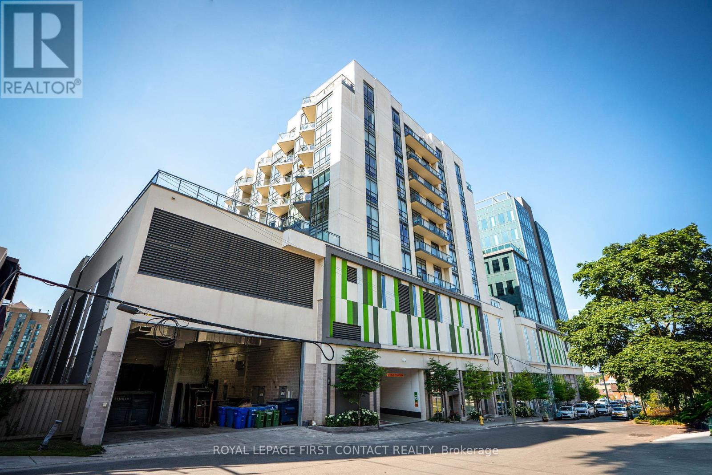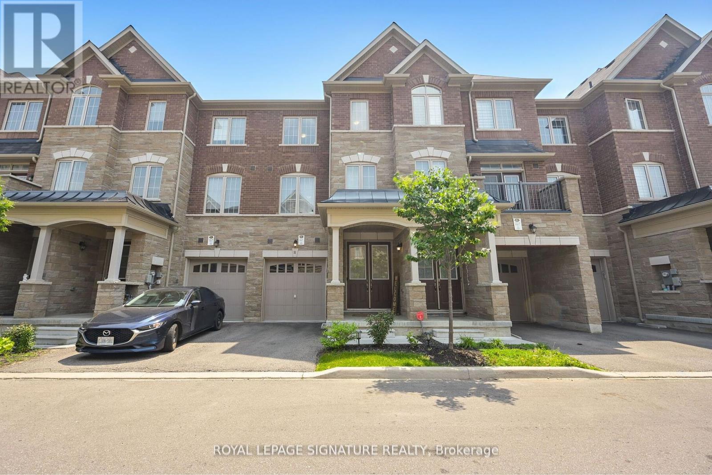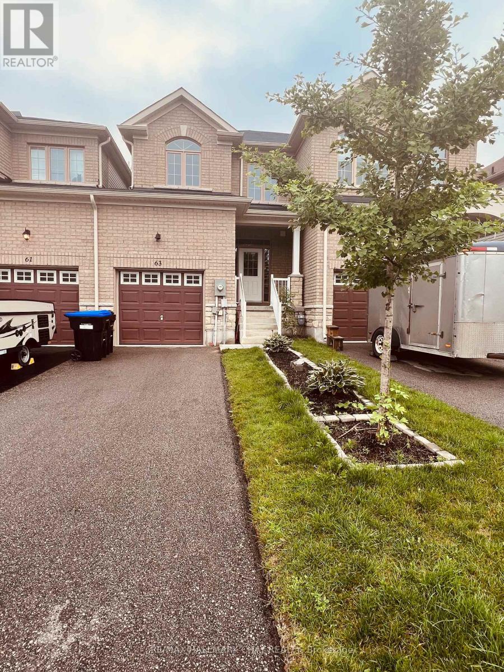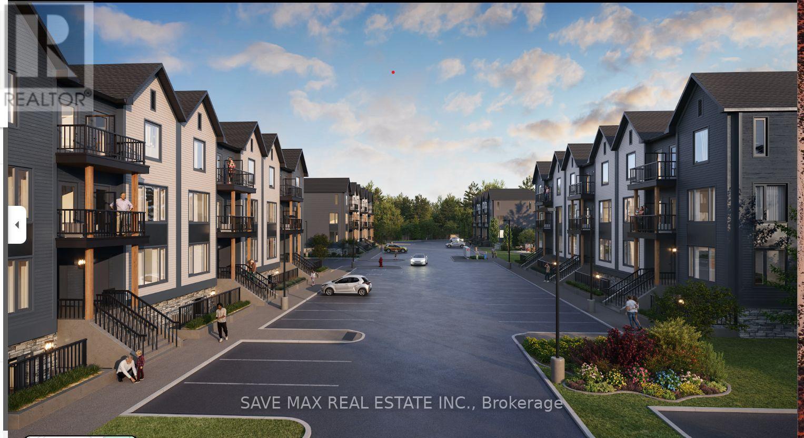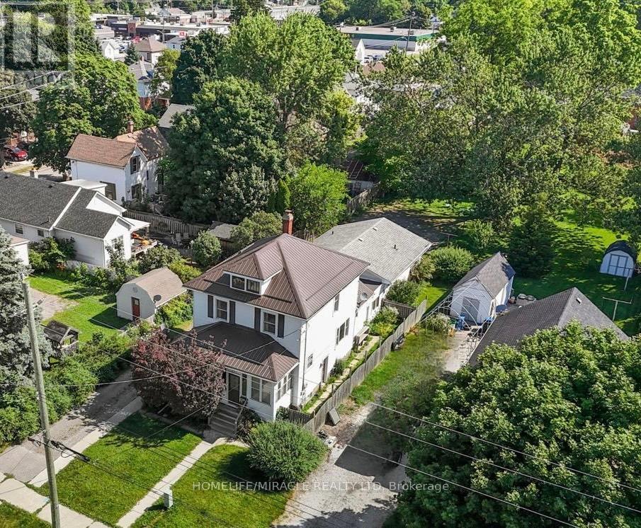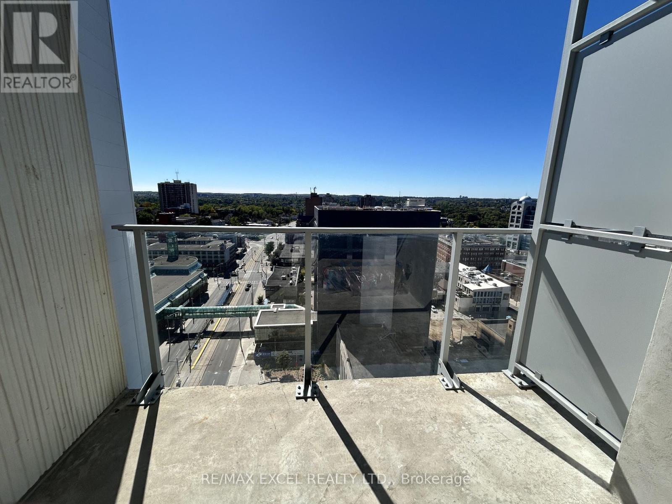Team Finora | Dan Kate and Jodie Finora | Niagara's Top Realtors | ReMax Niagara Realty Ltd.
Listings
43 Sherwood Forest Drive
Markham, Ontario
This rental includes Two Bedrooms and One Bathroom on Main Floor plus One Bedroom One Bathroom in Bright and newly renovated basement, featuring a Separate Entrance, Brand-new Kitchen & Island, Gas Cooktop, Quartz Countertops, and Plenty of Cabinets. Enjoy the comfort of large windows that bring in natural light, modern backsplash, New Bathroom!Freshly painted and move-in ready! Located in a great neighborhood, close to schools, parks, transit, Markham Main St, and Markville Mall. (id:61215)
24 - 1008 On Bogart Circle
Newmarket, Ontario
This lovely townhouse is tucked away in a private enclave, just steps from scenic Bogart Pond and beautiful wooded trails. Filled with natural light, the home offers 9-foot ceilings on the main floor, large windows, and recessed lighting for a bright, open feel. High-quality finishes are found throughout, including upgraded countertops, elegant flooring, and a hardwood staircase. Enjoy outdoor living with a front balcony overlooking the neighborhood and a private rear patio perfect for relaxing. The spacious primary bedroom features a 4-piece ensuite and a walk-in closet. The finished basement is currently set up as an entertainment area but can easily be adapted for a home office, gym, or multi-purpose space. Additional features include direct garage access, central air conditioning, and spacious of finished living space. Conveniently located near Highway 404, top-rated schools, community centers, shopping, and daily amenities. This home shows true pride of ownership, A must-see property! (id:61215)
32 Sugarbush Court
Halton Hills, Ontario
Exquisite Custom Estate Home on 2.37 Acres in Prestigious 23-Home Community. Welcome to an unparalleled blend of luxury, design, and craftsmanship in this stunning custom-built estate, set on a private 2.37-acre lot in an exclusive community of just 23 executive homes. Spanning approximately 8500 sqft of living space, this masterpiece offers a total of 6 spacious bedrooms and 7 full bathrooms, each thoughtfully designed with its own ensuite for maximum privacy and comfort. Step through a custom-designed pivot front door from Poland into a breathtaking open-concept main floor featuring soaring ceilings, glass railings, and an abundance of natural light. The main level includes a private bedroom with full ensuite perfect for guests or multi-generational living. At the heart of the home lies a designer kitchen outfitted with top-of-the-line Sub-Zero and Wolf appliances, a generous island, and seamless cabinetry. A fully finished spice kitchen adds functionality without sacrificing style and heated floors in all washrooms and main kitchen. Upstairs, discover 5 additional bedrooms, each with its own ensuite and spacious closets. The finished basement is an entertainers dream, complete with a state-of-the-art home theatre, full washroom, and plenty of open space for recreation or gym use. Car enthusiasts will appreciate the 1,400 sqft. 5-car garage, offering ample room for vehicles and storage. This home is loaded with hundreds of thousands in luxury upgrades, including a private elevator servicing all floors, premium finishes throughout. Highlights:6 Bedrooms | 7 Full Bathrooms, 5,600+ SqFt. Above Grade + 2,800+ Sq. Ft. Finished Basement, 5-Car Garage (1,400 Sq. Ft.), Custom Kitchen + Full Spice Kitchen, Sub-Zero & Wolf Appliances, Elevator to All Floors, Theatre Room, 5 min to Georgetown 15 min to Brampton. This home is truly one-of-a-kind combining high-end design, thoughtful layout, and unmatched privacy in a serene estate setting. A must-see for the discerning buyer. (id:61215)
621 - 293 The Kingsway
Toronto, Ontario
Welcome to 293 The Kingsway, a boutique condo perfect for young professionals, growing families, or anyone looking to downsize. This elegant 2-bedroom, 2-bathroom unit creates a modern and inviting atmosphere. The open-concept layout offers a spacious feel, and the quiet balcony overlooks a serene interior garden. Custom kitchen, with quartz countertops and sleek shaker cabinets, is perfect for any home chef, complete with full-size stainless steel appliances. Unit is enhanced with custom Hunter Douglas blinds, and custom closets. This unit comes with storage locker & parking space. Enjoy the luxury amenities, including a 3,400 sq. ft. fitness studio, a rooftop garden terrace with BBQs & breathtaking views of Toronto. Located in an exceptional neighborhood with top-rated schools, including Humber Valley Village, Lambton-Kingsway, and St. Georges Junior Public School. Kingsway College School is just steps away. Located in the heart of the prestigious Kingsway neighborhood, you're just moments from shops, grocery stores, Humbertown Plaza, and more. Don't miss this chance to make this exceptional condo your home! (id:61215)
811 - 2560 Eglinton Avenue W
Mississauga, Ontario
Gorgeous Open concept One bedroom and one bathroom Daniels condo in the heart of Erin Mills. Wood Floors, stainless appliances , granite counter tops and tile backsplash as well as a locker and parking spot. Steps to Erin Mills Town Centre, Public Transit and mins to Hwy 403. Amenities include a party room, gym,24hr concierge and BBQ area. (id:61215)
Ph5 - 111 Worsley Street
Barrie, Ontario
Experience breathtaking views of Kempenfelt Bay from the main living area of this beautifully upgraded condo in sought-after Lakeview Condominiums. Featuring over $10,000 in upgrades, this 2-bedroom, 2-bath suite boasts soaring 10 ceilings, floor-to-ceiling windows, granite countertops, and stainless steel appliances. Enjoy the ease of turn-key living with in-suite laundry, a dedicated underground parking space, and a secure storage lockeroffering both convenience and peace of mind. The building offers exceptional amenities designed to elevate your lifestyle, including a state-of-the-art fitness centre, stylish party room with full kitchen, outdoor BBQ terrace with panoramic bay views, EV charging stations, secure bike storage, and more. Located in the heart of downtown, you're just steps from restaurants, shopping, the farmers market, cultural events, scenic walking and biking paths along the waterfront, Centennial Beach, parks, and churches. Shows 10+ (id:61215)
31 Faye Street
Brampton, Ontario
Absolutely Stunning 3+1 Bedroom 3 Bathroom Executive Townhome In Sought After Lakeview Location! Approx. 2200 Sqft Of Living Space With 9Ft Ceilings, California Shutters! Gleaming Hardwood Floors Throughout! Master Bedroom With 4 Piece Ensuite & 2 Walk-In Closets! Large Finished Basement With Pot Lights, Access To Garage, Spacious Bedrooms, Huge Den That Could Be Converted To 4th Bedroom! Large Centre Island In Renovated Kitchen! A Must See! (id:61215)
63 Greenwood Drive
Essa, Ontario
Turn Key townhome! This captivating residence showcases a luminous and expansive layout, boasting over 1600 square feet of living space adorned with stunning laminate and ceramic flooring. The contemporary eat-in kitchen is equipped with ample cabinetry, generous counter space, and a delightful breakfast area that seamlessly leads to a charming deck. The master bedroom offers an abundance of space, featuring a convenient walk-in closet and a luxurious full ensuite. Situated in close proximity to parks, schools, shopping centers, and transit options, this location provides utmost convenience. Moreover, with easy access to Highway 400, commuting becomes a breeze. Ideal for military CFB Borden families seeking a place to call home, this townhome presents an exceptional opportunity! (id:61215)
315 - 135 James Street S
Hamilton, Ontario
Locate beside Hamilton GO station. Walking distance to Restaurants, pubs, boutiques, St. Josephs Hospital & McMaster University. Updated 1 bedroom + den suit in Downtown Hamilton's prestigious Chateau Royal building. This bright North facing unit offers an abundance of natural light. The open concept layout from the spacious living and dining area to a well-appointed kitchen which features a breakfast island, granite countertops, and plenty of cabinetry to meet your pantry & cupboard needs. This condominium has 24 hour Concierge, Sauna, Gym, Private resident only ground park, and huge roof top Terrance on the 14th floor. Underground parking space is available to buy or rent. All appliances are as is conditions. (id:61215)
311 - 708 Woolwich Street
Guelph, Ontario
Brand New, Spacious Stack Townhouse!Modern 2-storey offering abundant natural light. Over 1,000 sq. ft. of luxury living with quartz countertops, upgraded cabinetry, vinyl plank flooring, and brand-new stainless steel appliances. Features 2 spacious bedrooms, 2 full bathrooms with tiled showers, full-size washer & dryer, and 2 private balconies. Walking distance to Riverside & Exhibition Park, close to transit and shopping. One Car Parking (id:61215)
207-209 Inshes Avenue
Chatham-Kent, Ontario
Discover a rare opportunity: 2 well-maintained homes on a sprawling 50 x 233 lot (207209 Inshes). Primary (207): 2-storey, 3 bed/2 bath, front sunroom, new boiler, steel roof. Secondary (209): 1-floor living with open-concept kitchen/dining/living, 2 bed/1 bath, side porch and rear deck, high-efficiency furnace/AC. Both houses are separately metered, with an attached garage separating the two for added storage. Large lot for outdoor living, entertaining, and extra parking. Currently generating ~$70,000+/yr on Airbnb live in one and rent the other. Ideal for investors or multi-generational living. (id:61215)
1513 - 60 Frederick Street
Kitchener, Ontario
Location, Location, Location. Absolutely Stunning City Views From The 15th Floor At Dtk.1 Bedroom + Den And 2 Washrooms (Den can turn into 2nd bedroom). L-Shaped Kitchen, Stainless Steel Appliances, Floor To Ceiling Windows, Available For Immediate Occupancy. (id:61215)

