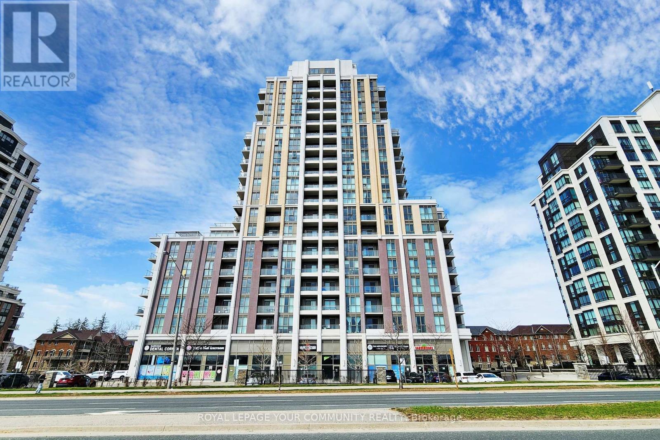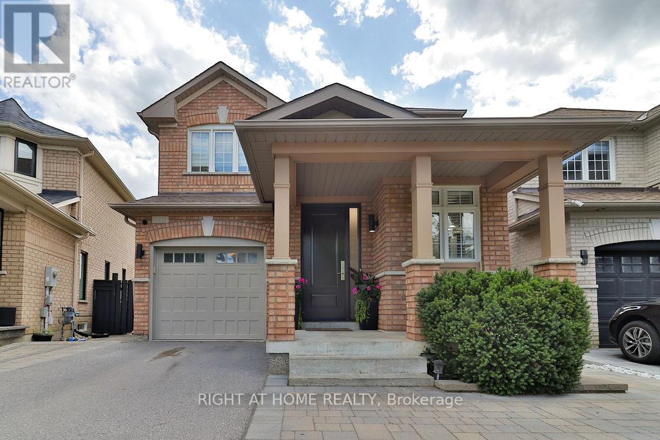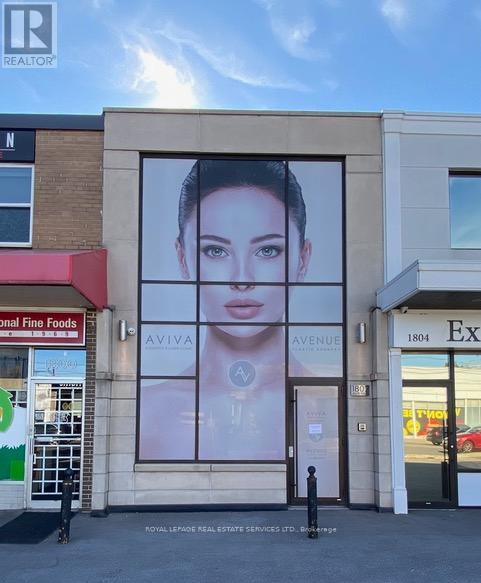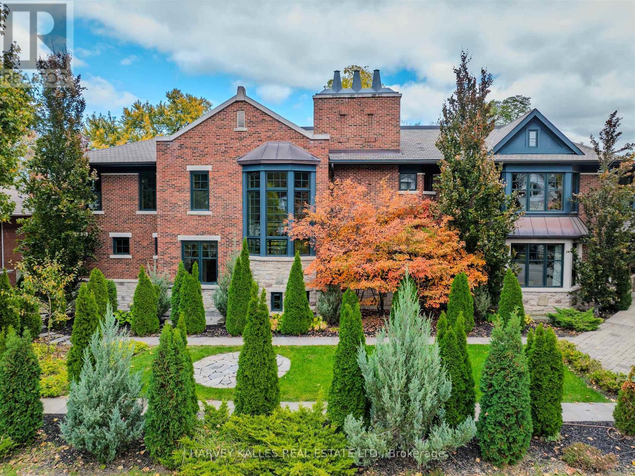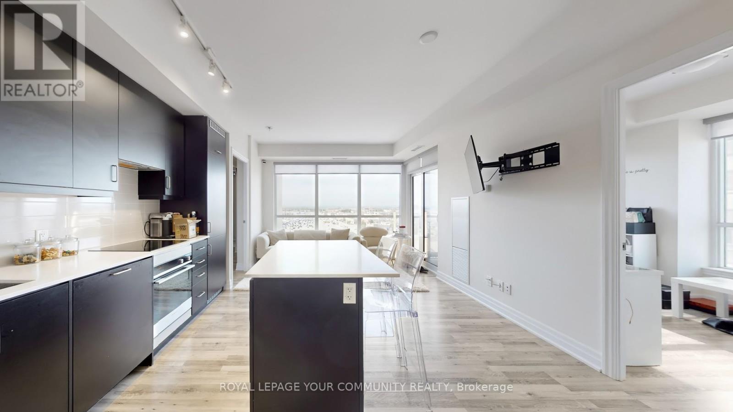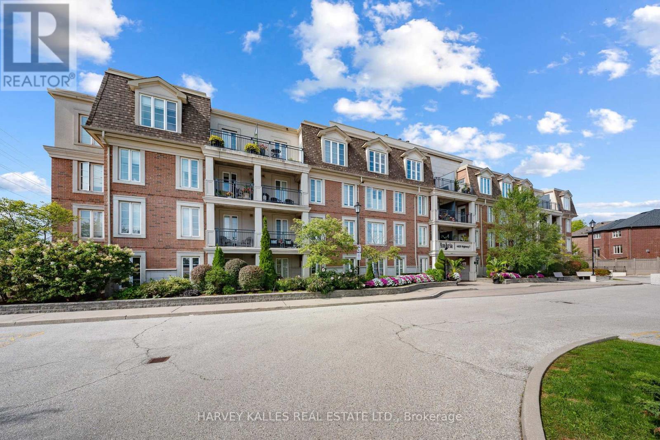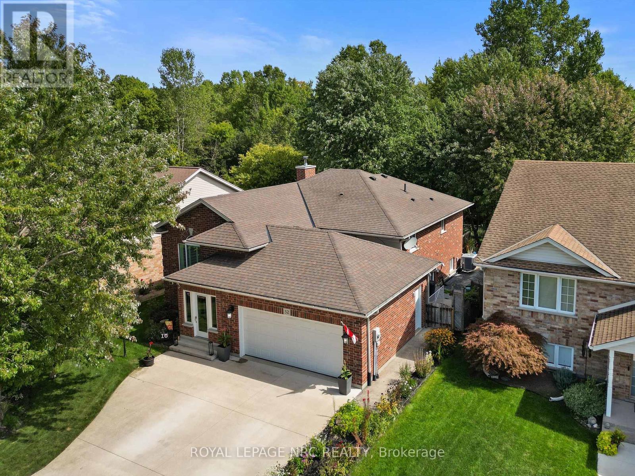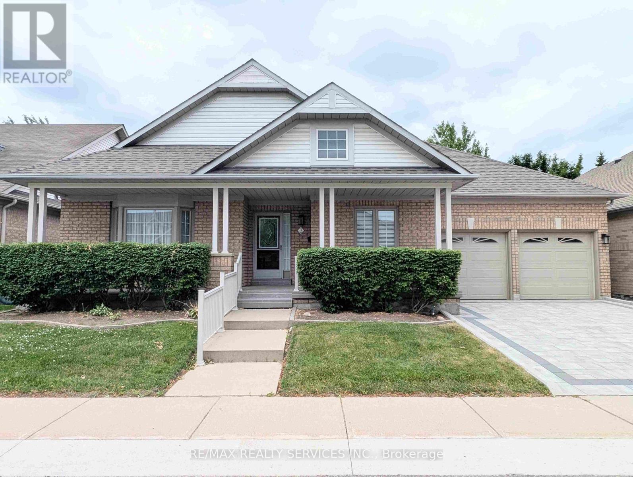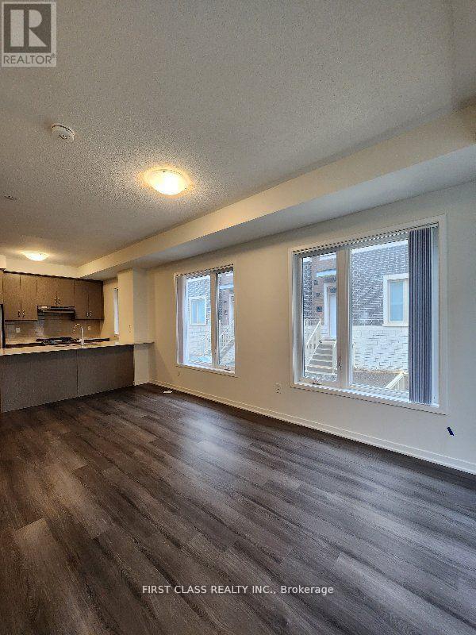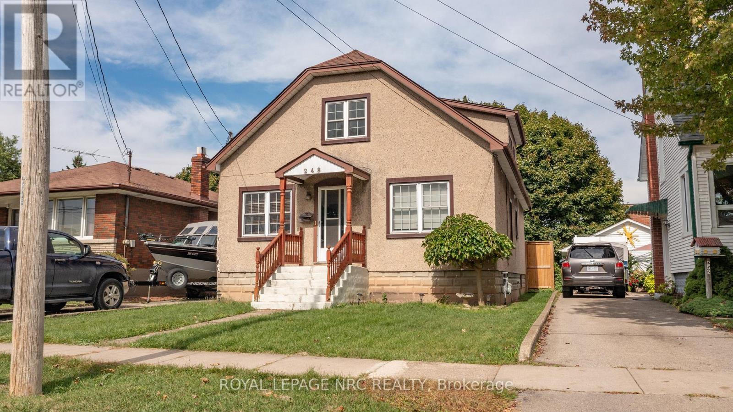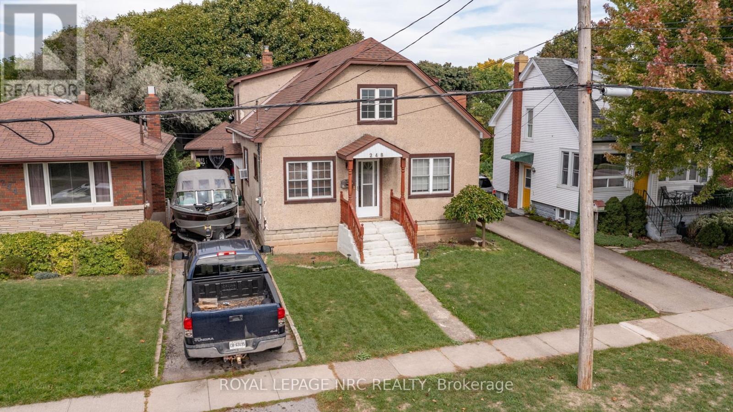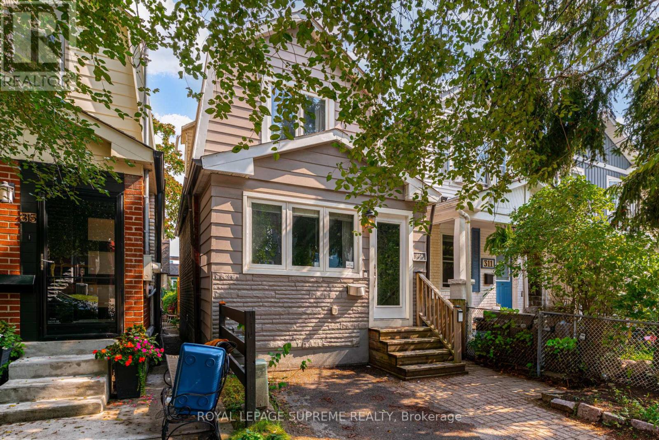Team Finora | Dan Kate and Jodie Finora | Niagara's Top Realtors | ReMax Niagara Realty Ltd.
Listings
301 - 9560 Markham Road
Markham, Ontario
Welcome to "The Mark Condo" located in the heart of Markham, nestled in the Wismer Community. Approx. 683 sf of luxurious living space with 9 feet ceilings. Bright & Spacious 1 bedroom plus Den. Open concept Layout design that is ideal for entertaining. Modern Euro style kitchen accentuated with stainless steel appliances and granite countertop, Laminate floorings throughout. Walkout to balcony from the Primary bedroom. Meticulously maintained by the owners. Building amenities includes gym, pool table, party room, outdoor BBQ area, guest suites, visitors parking, concierge. Come and enjoy what this vibrant neighbourhood has to offer, high ranking schools, GO stations, transit, shopping, parks and much more... (id:61215)
140 Moraine Drive
Vaughan, Ontario
Welcome to this beautifully maintained renovated detached home in the highly sought-after Vellore Village community. Featuring an inviting open-concept layout with spacious principal rooms, this property offers the perfect blend of comfort and functionality. The gourmet kitchen boasts modern cabinetry, stainless steel appliances, and a walk-out to a private backyard oasis, ideal for entertaining. Upstairs you'll find generous bedrooms, including a primary retreat with a walk-in closet and spa-like ensuite. Finished basement provides additional living space, perfect for a home office, gym, or recreation room. Conveniently located near top-ranked schools, parks, shopping, restaurants, and transit with easy access to Hwy 400/407. A must-see family home in one of Vaughan's most desirable neighbourhoods! (id:61215)
1802 Avenue Road
Toronto, Ontario
FOR SALE - USER / INVESTOR OPPORTUNITY VACANT POSSESSION CAN BE ARRANGED. Presently configured as a prestigious and prominent plastic surgeon's clinic, with ancillary services including a cosmetic & laser clinic and a massage therapy clinic, this unique custom-designed, specialty-use medical building provides an unrivaled opportunity for the discerning investor. INVESTMENT HIGHLIGHT This extensively renovated and upgraded medical building, with rentable area of 2,805 SF approximately, is 100% occupied by established medical service practitioners and provides a high-performing asset, characterized by a strong net operating income.On closing, a new 5-year lease term will be in place, providing a 5% yield on asking price. Located in the heart of Toronto's exclusive Bedford Park. The immediate community is home to artisanal gourmet grocery favorites Ambrosia, and Pusateri's amongst many shops, services and dining venues lining Avenue Road. The prestigious Havergal College, Toronto Cricket Club and Rosedale Golf Club are conveniently nearby. The Yonge Street on-ramp to Highway 401 is within a few minutes drive and downtown Toronto within approx. 25-minutes. Established in 2009, the clinic includes three distinguished medical service providers: Ground Floor: Avenue Plastic Surgery (avenueplasticsurgery.ca) Second Floor: Cosmetic & Laser Clinic (avivaclinic.ca) Lower Level: Massage Therapy Clinic (diegoricetto.com). (id:61215)
89 Kingsway Crescent
Toronto, Ontario
Discover a gem, custom-built as a multi-generational home, offering over 11,000 sq ft of luxurious living space on a rare 125ft double lot at the edge of the Humber Valley in the tree-lined Kingsway neighbourhood. This residence is a statement of contemporary elegance and sophistication, perfect for the discerning family.Inside, experience clean lines and exquisite details that enhance comfortable luxury living, including sound-isolated suites, Jatoba hardwood floors, stunning Persian serpentinite kitchen countertops, and heated stone floors for ultimate comfort.Accessibility is a key feature, with snow melt for the front porch, steps, ramp and driveway, a commercial 4x6 ft elevator, and 4 ft wide hallways to ensure effortless movement throughout the residence.The ground floor features a bright, open-plan living area that seamlessly integrates the chefs kitchen, dining, and living spaces, extending to a partially covered upper deck with a 17ft wide opening. A heated 3-car garage is cleverly positioned at the side of the house.The primary retreat is where luxury meets tranquility, featuring two generous walk-in closets and two ensuites one complete with a massage room and whirlpool tub offering tree-top views. Two additional spacious bedrooms, each with walk-in closets, share a thoughtfully designed bathroom suite with dual sinks, ample storage, and a separate area for added privacy. The oversized fourth bedroom also includes its own ensuite bathroom and walk-in closet, providing comfort and convenience for family or guests.The ground floor bedroom suite with a Juliet balcony offers a perfect retreat for guests.Venture to the finished lower level, where 10+ ft ceilings create a light and airy ambiance.This expansive space features a wide sliding door leading to the lower deck, ideal for entertaining.With multiple entertainment areas, including a stepped home theatre and sprawling park-like backyard, this home is designed for those who appreciate spacious comfort. (id:61215)
1009 - 9075 Jane Street
Vaughan, Ontario
Stunning 2-Bed, 2-Bath corner unit in the luxury Park Avenue Place Tower A, offering over 800 sq ft of elegant living space with 9-foot flat ceilings, an open-concept layout, and floor-to-ceiling windows that fill the home with natural light. The modern upgraded kitchen features an extended island with breakfast bar, quartz countertops, premium built-in appliances, stylish backsplash. Top-grade laminate flooring and modern window coverings throughout. The spacious primary bedroom includes a walk-in closet and elegant 4-piece ensuite. Enjoy unobstructed northwest views from every angle and from your private balcony. This unit comes with 1 parking spot and locker. Building amenities include a 24-hour concierge, rooftop terrace with BBQs, gym, cinema/theater, party/reading/billiard rooms, guest suite, and plenty of visitor parking. Conveniently located just minutes to Vaughan Mills, Subway, Hwy 400, Cortellucci Vaughan Hospital, Canadas Wonderland, restaurants, schools, and entertainment. The unit is clean and move in ready! (id:61215)
405 - 4620 Highway 7
Vaughan, Ontario
Change Your Life with This Listing! Welcome to Penthouse Living in the coveted Ambria Residence, a Boutique Low-Rise in Vaughan. This rarely-Offered 2 Bedroom, 2 Full Bath, Ravine Facing unit is sure to impress. Features an Open Concept layout Perfect for Entertaining and Family Life. Soaring 9 ft Ceilings, New Light Fixtures, Freshly Painted, Stainless Steel Appliances and So much more. Minutes to Hwy 400, 407 & 427 & All Amenities Vaughan has to offer. Very well Maintained Building. Bring your fussiest client. Dont Miss This One! (id:61215)
52 Thorold Avenue
Thorold, Ontario
Welcome to 52 Thorold Ave., a fully upgraded raised bungalow in the charming community of Port Robinson. Tucked away on a quiet dead-end street, this home is packed with luxury features and quality finishes that set it apart. Inside, you'll find 3 spacious bedrooms, 3 bathrooms, soaring high ceilings, and a bright open-concept layout enhanced by potlights throughout. The custom kitchen is a chefs dream, featuring a large island, quartz countertops, and stainless steel appliances. The primary ensuite is a spa-like retreat featuring heated floors and a waterfall shower. This home is entirely carpet-free and loaded with upgrades, including a generator, wood-burning fireplace, back-flow valve, irrigation system, and even a dog wash station for pet lovers. Step outside to your fenced backyard oasis complete with a stamped concrete patio, perfect for entertaining or relaxing in privacy. Located in the heart of Niagara, Port Robinson offers a central location with just a short drive to Niagara Falls, St. Catharines, Welland, and Fonthill. This home is truly move-in ready and designed to impress. Don't miss your chance to call it yours! (id:61215)
3 Tuscany Lane
Brampton, Ontario
Don't Miss This One In Rosedale Village!! This Beautifully Maintained 2 Bedroom, 2 Bathroom 1742 SqFt (per Builder) Detach Bungalow Is Located On A Quiet Court. A Lovely "Move In" Home That Offers An Inviting Front Entrance/Foyer W/Double Mirror Closet. Spacious "L" Shape Combo Living/Dining Rms W/Gleaming Hardwood Flrs, Crown Mldg, Gas F/P & French Drs. A Beautiful Kitchen W/SS Appl's, Pot Lights & Under Cabinet Lighting, Ceramic Flrs/B-Splsh & Large Pantry. A Good Size Breakfast Area W/Walk Out To Entertainers Size Deck W/Retractable Awning + BBQ Gas Hook Up. Family Rm W/Cathedral Ceiling & Gleaming Hrdwd Flrs. Huge Primary Bdrm W/Gleaming Hrdwd Flrs, Walk In Closet & 4Pc Ensuite (Sep Shwr/Tub). Good Size 2nd Bdrm W/Hrdwd Flrs. Bright Main 4Pc Bath. Convenient Main Floor Laundry W/BI Cabinets, Mirrored Closet + Garage Access. Massive Unfinished Basement W/Loads Of Storage, Cantina & Workshop Area. Updates/Upgrades Include; Paver Stone Driveway '23, Rear Deck '23, Deck Awning '22, Front Porch Resurfacing '22, Roof Shingles '18, Garage Doors '18, Windows '17, Strip Hardwood '16. Fantastic Resort Style Amenities Include; 24Hr Security At Gatehouse, 9 Hole Golf Course, Pickleball, Tennis & Lawn Bowling. Club House Offers Indoor Pool, Exercise Room, Saunas, Billiards, Shuffleboard, Lounge, Meeting Rooms, Hobby Rooms, An Auditorium and Banquet Facilities. (id:61215)
290 - 140 Honeycrisp Crescent
Vaughan, Ontario
Modern 2-bedroom, 3-bath corner stacked townhouse in Mobilio M2 Towns! Bright open-concept layout with 9 ft ceilings, large windows, and over 1,100 sq ft of living space.Prime location just south of Vaughan Metropolitan Centre Subway steps to shops, restaurants, Costco, IKEA, Cineplex, gyms, banks, and quick access to HWY 400 & 407. Includes 1 parking. (id:61215)
248 Bell Street
Port Colborne, Ontario
Welcome to 248 Bell Street in Port Colborne a truly one-of-a-kind property! Lets start at the top: the renovated one-bedroom apartment offers a bright and modern space with fresh paint, new flooring, an updated bathroom, new doors, and its own private entrance. On the main floor, you will find a spacious three bedroom home with classic character original moldings, hardwood floors, kitchen, and bath giving you the opportunity to add your personal touch and unlock its full potential. The lower level extends the living space with two additional bedrooms, laundry, and updated mechanicals including a new hot water boiler and water heater. Out back, the 1.5-car garage is a standout feature equipped with a wood stove, its the perfect spot for a workshop, hobby room, hangout, or simply to keep your car tucked away for the winter. Whether you are looking for a multi-family investment or a home with income potential, this property checks the boxes. With character, updates, and plenty of space, its ready for its next chapter. (id:61215)
248 Bell Street
Port Colborne, Ontario
Welcome to 248 Bell Street, Port Colborne - a home designed to bring generations together! This versatile property offers incredible space, character, and flexibility for families with grown kids or extended family members.The main floor features a spacious three-bedroom layout with original mouldings, hardwood floors, and a bright, welcoming atmosphere - perfect for everyday family living. The upper-level has been beautifully renovated making it ideal for adult childrren or rental income and has separate entrance off the driveway. The lower level offers even more versatility with two additional bedrooms, laundry, and updated mechanicals. A 1.5-car garage with wood stove adds great space for hobbies, projects, or a cozy hangout. With multiple living areas, modern updates, and classic charm throughout, this home is a rare opportunity for families who want to live together while enjoying privacy, comfort, and room to grow. (id:61215)
313 Cedarvale Avenue
Toronto, Ontario
Welcome to 313 Cedarvale Ave. A beautifully renovated detached home in sought-after East York! The bright, open-concept main floor features hardwood floors, pot lights, a stylish kitchen with quartz counters, centre island and stainless-steel appliances, plus a separate dining area with walk-out to a private deck and fenced yard. Upstairs offers two spacious bedrooms with ample closets and an updated bath. The fully finished lower level, with its own entrance, includes a in-law suite with kitchen, 3-pc bath and laundry. Perfect for guests. Legal front pad parking spot. Steps to parks, schools, Danforth shops, walk to the TTC subway station and minutes to the DVP. Move-in ready on a quiet, family-friendly street! (id:61215)

