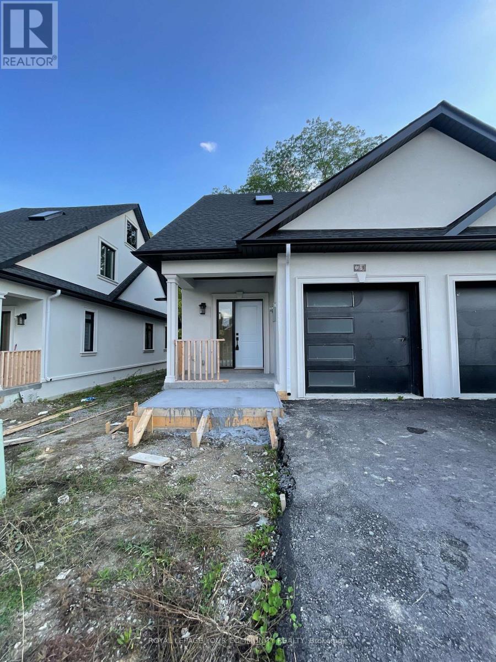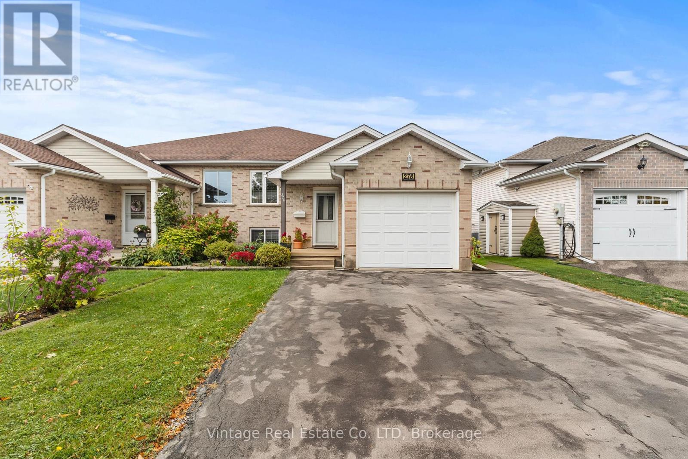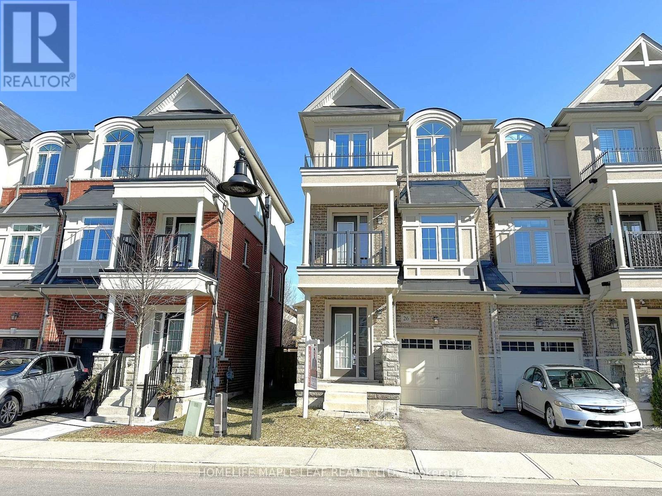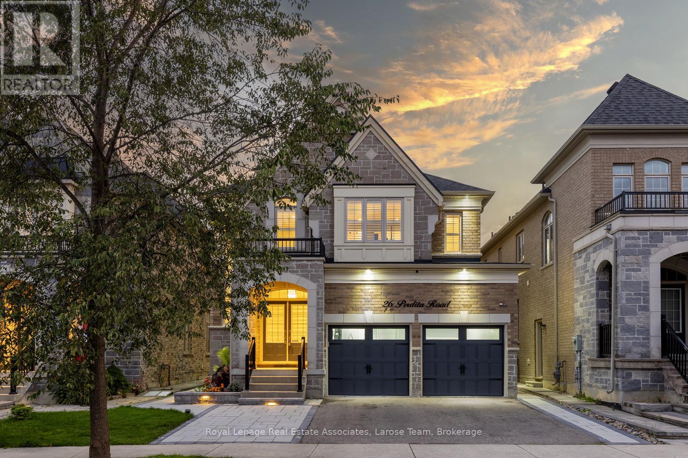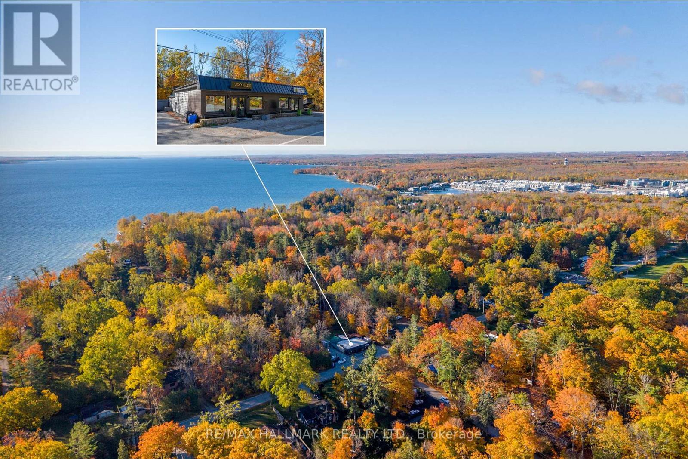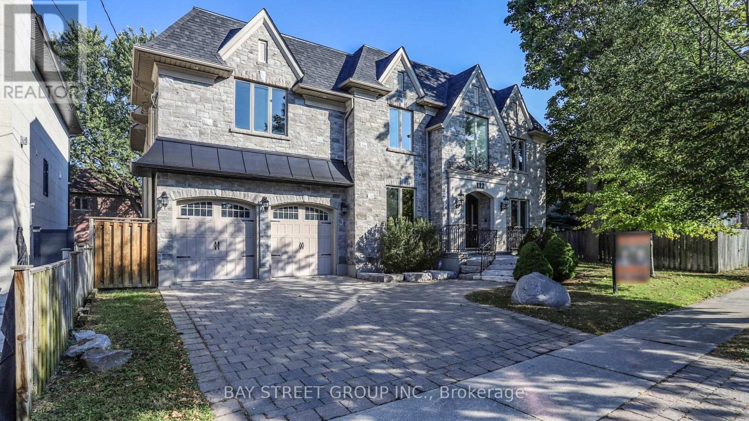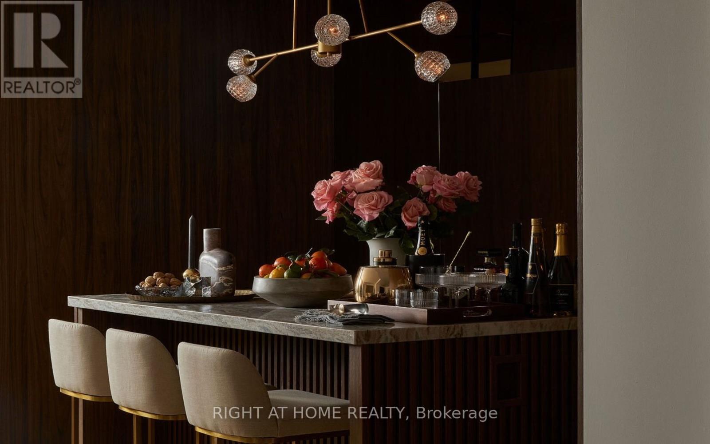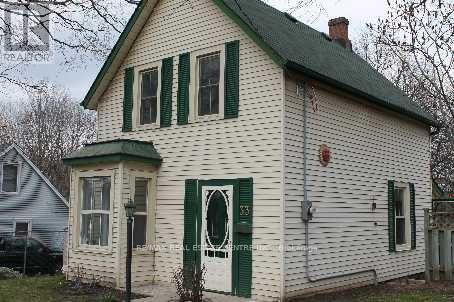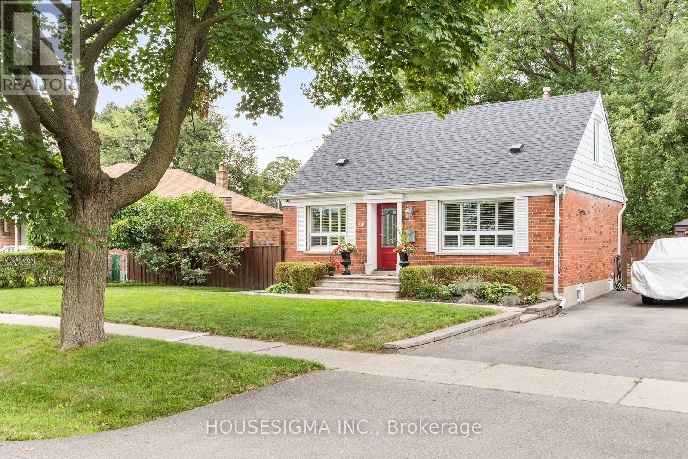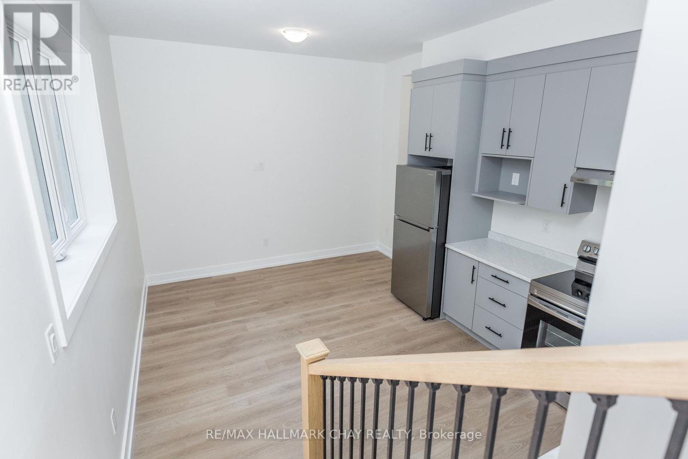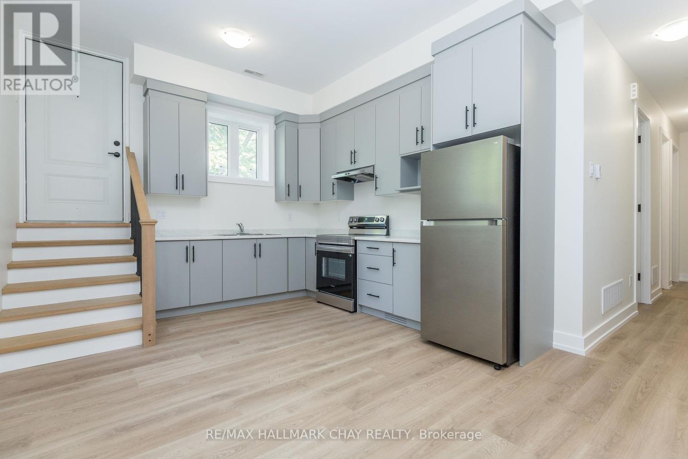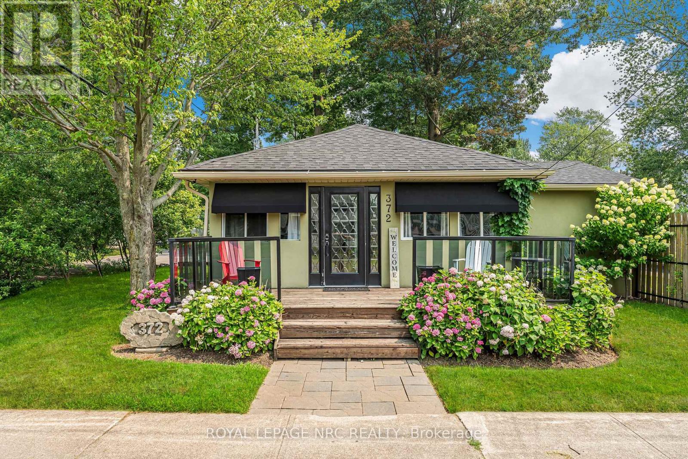Team Finora | Dan Kate and Jodie Finora | Niagara's Top Realtors | ReMax Niagara Realty Ltd.
Listings
8 - 263 Barrie Street W
Bradford West Gwillimbury, Ontario
Rare opportunity to lease a Brand New European-inspired bungalow-style end-unit townhome in an exclusive enclave of only 14 Villas. This 3-bedroom residence features the primary suite on the main floor, offering convenience and comfort in a serene setting Nearly 1,700 sq. ft. of living space plus front and rear porches, an attached garage, and a private driveway. Your front porch overlooks Lions Park with soccer fields, providing a vibrant, outdoor lifestyle right at your doorstep. Just 5 minutes to the GO Station, shopping, restaurants, and Downtown Bradford. This boutique community combines privacy and tranquility with unmatched convenience, while the luxury finishes comparable to multi-million-dollar custom homesblend elegance with everyday functionality. (id:61215)
278 Oakcrest Avenue
Welland, Ontario
Located in a quiet, family-friendly neighborhood, this semi-detached raised bungalow offers over 1900sq ft of finished living space. The main floor features an open-concept layout with bright living and dining areas, and a great kitchen with patio doors leading to a low-maintenance composite deck. Three well-sized bedrooms on the upper level each feature their own closets, providing ample storage and convenience. Enjoy a fully fenced backyard with a cement patio perfect for entertaining or relaxing. The lower level is fully finished with a large rec room, two generous additional bedrooms, and a 3-piece bathroom an ideal setup for an in-law suite or extended family living. Recent updates include a new furnace (2025) and A/C (2025) for added comfort and efficiency. Close to schools, parks, shopping, and all amenities, this home checks all the boxes for families, first-time buyers, or investors. Move-in ready and loaded with potential! (id:61215)
26 Borers Creek Circle
Hamilton, Ontario
*** OPEN HOUSE: 2 to 5 pm on Saturday, 1st November ***. Explore this Bright, modern, and spacious end-unit townhouse! Enjoy three levels of sun-drenched living in this stunning NW-facing home, featuring a stylish stone and stucco exterior. Highlights include a main-floor recreation room, upper-level laundry, and stainless steel appliances. With not one, but three private outdoor spaces (main balcony, deck, and primary bedroom balcony), youll love the fantastic flow. Energy-efficient features like a tankless water heater and HRV system keep costs low ($94.16 Monthly POTL fee). (id:61215)
26 Perdita Road
Brampton, Ontario
Welcome to 26 Perdita Rd., a stunning detached home in one of Brampton's most sought-after communities! Offering nearly 4,000 sq. ft. of total living space, this elegant 5-bedroom, 5-bathroom residence combines modern design, functionality, and comfort for the perfect family lifestyle. Step inside through the impressive double-door entry to a sun-filled foyer with 11-ft ceilings on the main floor, elegant engineered hardwood, and expansive windows with California shutters throughout. The open-concept dining room with coffered ceiling and a great room with a gas fireplace and waffle ceiling create the ideal setting for gatherings. The chef-inspired kitchen features quartz countertops, a waterfall island, extended pantry, and premium Jenn Air appliances, with a walkout to a beautifully landscaped backyard. A convenient main floor laundry adds to the ease of everyday living. On the upper floor, discover four spacious bedrooms, including a luxurious primary retreat with a spa-like ensuite, jacuzzi tub, glass shower, and a large walk-in closet. A versatile loft/office space completes the upper level. The legal basement apartment, with separate entrance, boasts 9-ft ceilings, a full galley kitchen, living/dining area, large bedroom, 3-piece bath, and private laundry- ideal for multi-generational living or rental income. Exterior upgrades include all new lighting, interlocking stone in the front and backyard (2025), a fully fenced yard, and a renovated double garage with legal EV charger. Perfectly located near top-rated schools, parks, scenic trails, and plazas with restaurants, shops, and fitness studios. With easy access to Hwy 401 and 407, multiple GO Stations, and premier shopping centres including Toronto Premium Outlets (10 in. drive), this home offers the ultimate blend of style, space, and convenience. Don't miss this exceptional property that truly has it all! (id:61215)
65 Big Bay Point Road N
Innisfil, Ontario
Location, Location, Location - Big Bay Point, Innisfil! 3 Units, Mixed Use Commercial and residential property with two commecial retail storefronts and an attached residential unit in the rear. Rated Superior Condition, Prime CN-zoned income property at 65 Big Bay Point Road with two commercial storefronts plus one residential rental unit. Nature of District is residential, a short walk to the Lake Simcoe and Friday Harbour Resort! Fully renovated from the ground up, right down to the studs by the current owners in 2017 - 2018, this one storey mixed use building offers approx. 3,306 sq.ft. of space, on just under half an acre. Strong current income with established commercial and residential tenancies. On site parking includes a 10 car paved lot plus 4 car asphalt driveway on the west side. 6 to 8 Foot fencing for the large rear private yard. Excellent visibility and location in a growing community, with a modern turnkey building. You could own today with great easy, inside and outside and take over the wonderfully managed leases. Located in Simcoe County's municipality of Innisfil, this property is situated in the Rural Innisfil area, within the desirable Big Bay Point neighborhood. Innisfil lies in southern Simcoe, bordered by Barrie to the north, New Tecumseth to the west, Bradford West Gwillimbury to the south, and Georgina and Lake Simcoe to the east. With a population of approximately 36,566 (2016) across 262.71 sq. km, Innisfil offers a predominantly rural setting. The main communities are concentrated along the Lake Simcoe shoreline, including Alcona, Lefroy, Sandy Cove, Big Bay Point, Killarney Beach, and Shore Acres. Beyond these pockets, much of the area is comprised of agricultural farmland with rural residential, commercial, and industrial sites located near major intersections. This region continues to see improving quality trends and stable pricing, supported by new and nearby developments. (id:61215)
112 Centre Avenue
Toronto, Ontario
Absolute Elegant Luxury In Willowdale A True Masterpiece! Situated On An Extra Large 70 Ft By 140 Ft Lot, This Stunning Residence Boasts Over 4700+ Sqft Above Grade Plus 1400 Sqft Professionally Finished Walk-Out Basement Designed For Entertainment And Relaxation, Featuring A Recreation Room, Stylish Wine Bar And Lounge Area With Built-In Mini Fridge. Exceptional Layout With 5 Spacious Ensuite Bedrooms, A 4-Car Garage With Direct Access To Backyard, And An Elegant Oak Circular Staircase With Wrought Iron Pickets And Oak Handrails. The Home Showcases A Solid Mahogany Front Door, 4 Fireplaces, Hardwood & Marble Floors Throughout, 2nd Floor Laundry, And A Majestic Grand Foyer With Dome Skylight And Cove Lighting. The Luxurious Primary Retreat Features A 7-Pc Marble Ensuite And An Oversized, Room-Like Walk-In Closet Offering Unparalleled Storage And Organization. Freshly Painted Interior, Over 130 New Pot Lights, 10 Ceiling On Main Floor And 9 On 2nd And Basement Enhance The Modern Elegance. Ideally Located In Prime Willowdale, Close To Top Schools, Parks, Bayview Village, Shops, Subway And Major Highways Truly An Exceptional Executive Residence Not To Be Missed! For more video and 3D floor plan, please see the virtual tour link. (id:61215)
37 Rippleton Road
Toronto, Ontario
A design masterpiece showcased in the "WORLD'S BEST INTERIORS II - 50 INTERIORS FROM AROUND THE GLOBE". *****Internationally Featured by "ARCHITECTURAL DIGEST", "ELLE DECORATION" magazine and Canada's "HOUSE & HOME" magazine's video tour! *****Rare ground floor in-law bedroom suite with en-suite bathroom. *****Rare 2 kitchen layout: main kitchen with La Cornue gas range and a butler's kitchen with full appliance set including 48" Wolf gas range top and Miele steam oven. *****Soaring double-storey foyer with skylight. *****Private backyard oasis. ***** Professional landscaping with majestic front and backyard design. *****Meticulous details and craftsmanship include Arabescato marble imported from Italy, European handcrafted crown moulding, custom chandeliers and lighting, specialty glass from Tiffany & Co's coveted supplier, and boutique walk-in closets. *****Conveniences include security and smart home features. *****Close to renowned private schools (including Havergal, TFS, Crescent School & UCC), private clubs (Rosedale G.C., Granite Club) and Botanical Garden (Edwards Garden). (id:61215)
33 King Street
Halton Hills, Ontario
Easy commute to work in this great 3 bedroom, 2 bath, 2 storey home on a large lot with a large separate garage. Ideal for first time home buyer. Large Deck For Entertaining.New carpet on 2nd floor, 2013 Survey see attached. You Have To See This Beauty To Believe. Easy Walk to train station ( Go & Via Rail) and Downtown Georgetown. All offer will be considered. (id:61215)
129 Edgecroft Road
Toronto, Ontario
Welcome to this charming 3-bed, 2-bath home, situated in the highly sought-after Stonegate neighbourhood. With an impressive 75-foot wide lot, this property offers both move-in readiness and endless future potential. Inside, the bright natural light and neutral decor enhance the natural character of this home. The kitchen features granite countertops, modern tile backsplash, under-cabinet lighting, and stainless steel appliances including a gas stove. The main floor bedroom offers the flexibility for a primary bedroom, home office or guest suite, while the lower level offers a cozy family room, ample storage, plus space for a den or exercise area. Full main floor bath with heated flooring. Walk out from the kitchen to discover your own stunning cottage-like backyard retreat. Very private with a fully fenced yard, mature trees, a gazebo, and garden shed. Whether hosting summer gatherings or enjoying quiet evenings outdoors. Front yard has a 3 zone sprinkler system. Newer roof (2021), new front door (2022), Bedroom Windows (2020). Upgraded Electrical. This family-friendly neighbourhood is known for its top-rated schools including Norseman Junior-Middle, Holy Angels Catholic, Etobicoke School of the Arts, and Etobicoke Collegiate. Walking distance to restaurants, shops and parks. Close proximity to Islington Subway Station. the QEW, Gardiner Expressway for easy access to downtown Toronto. (id:61215)
2 - 58 Ansley Road
Wasaga Beach, Ontario
Brand new - never lived in and close to all amenities and Beach 1! Newly built triplex, fully completed August 2025. Lower-level 2-bedroom, 1-bath unit that feels bright and open, not like a basement. Features high ceilings, open-concept layout, and stainless steel appliances (fridge, stove, overhead exhaust fan). Includes stackable washer & dryer, no carpet, Lifebreath HRV system, and individually controlled heating and AC. Soundproofed, energy-efficient construction. Tenant responsible for 20% of utilities and snow removal of their portion. Includes 2 parking spaces. Non-smoking unit. Lease requirements: first & last months rent, credit check, proof of income, recent bank statements, NOA, references, and completed rental application. Vacant and available immediately upon Landlord's diligence. (id:61215)
1 - 58 Ansley Road
Wasaga Beach, Ontario
This brand-new triplex, completed August 2025, offers an exceptional living experience with a perfect balance of modern design, comfort, and efficiency. The lower-level 2-bedroom, 1-bath unit feels bright and open, with high ceilings and large windows that flood the space with natural light, creating an airy, main-floor atmosphere. Each unit features independently controlled heating and air conditioning for year-round comfort. The kitchen is equipped with stainless steel appliances, including fridge, stove, and overhead exhaust fan. A stackable washer and dryer are conveniently tucked into a dedicated laundry closet, keeping the living area clean and clutter-free. Designed with care for a non-smoking tenant, the unit also includes a Lifebreath HRV system for optimal air quality, easy-to-maintain surfaces, and no carpet for a modern, low-maintenance finish. Tenants enjoy two designated parking spots and are responsible for 20% of utilities, expected to be minimal thanks to the energy-efficient design. Snow removal for their portion is also the tenants responsibility. Located in the highly sought-after Wasaga Beach area, just moments from Beach 1 and within walking distance to shops, restaurants, and local amenities, this unit offers convenience and a serene lifestyle. Soundproofed and built to code, its also ideal for those who work from home. This pristine unit is vacant and ready for immediate occupancy with an approved applicant. Lease requirements include first & last months rent, credit check, proof of income, bank statements, NOA, references, and a completed rental application. A thoughtfully designed home for tenants who take pride in their living space bright, open, and full of modern comforts. (id:61215)
372 Lakewood Avenue
Fort Erie, Ontario
Located on one of the most sought-after streets in Crystal Beach, this charming home offers the perfect opportunity to enjoy the beach lifestyle in comfort and style. The main residence is just under 1,200 sq ft and features 4 bedrooms, 1 5 piece bathroom and 1 2 piece bathroom, and a welcoming front deck ideal for relaxing after a day at the lake. Tenants will also have full use of the inground pool, with weekly maintenance provided by the owner for worry-free enjoyment. All utilities (heat, hydro, water) are included in the lease, with the exception of internet. Please note, the rear secondary residence is not part of this lease and will remain occupied separately. This is a rare chance to live in a highly desirable area of Crystal Beach, steps away from the sand, shops, and local attractions. (id:61215)

