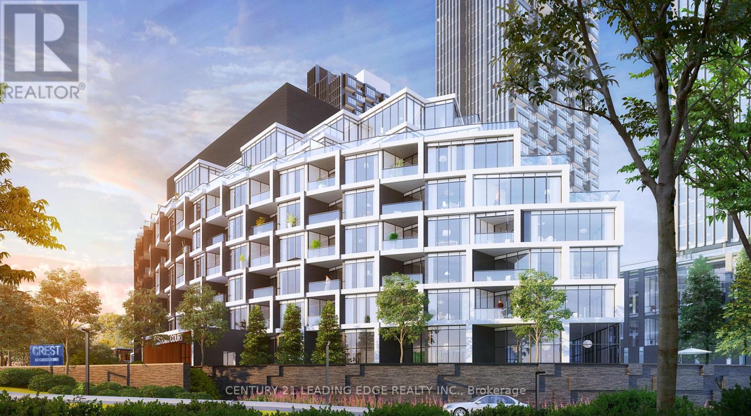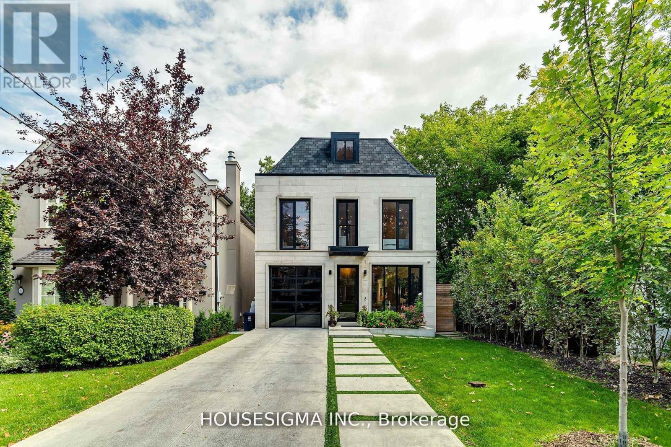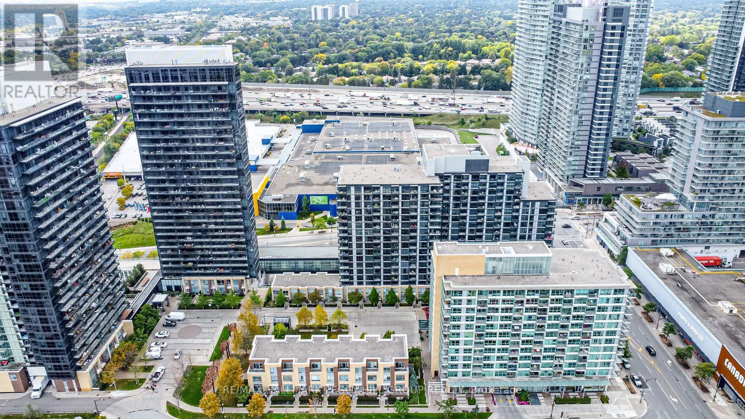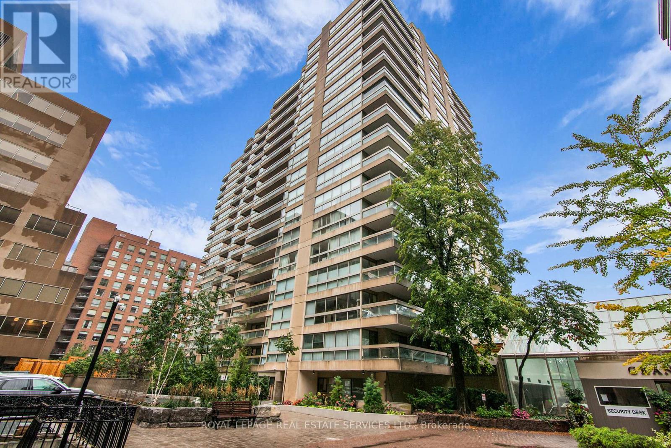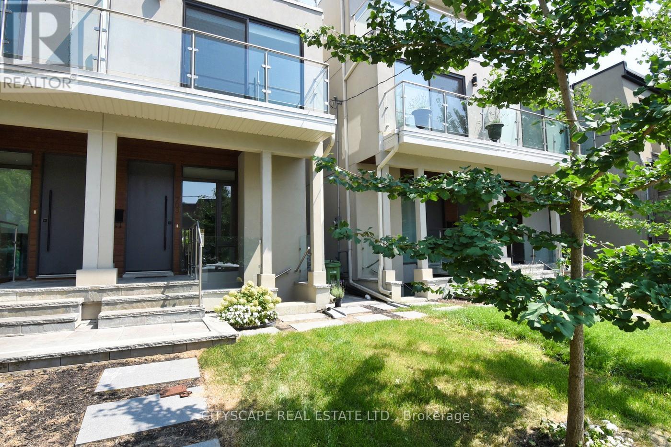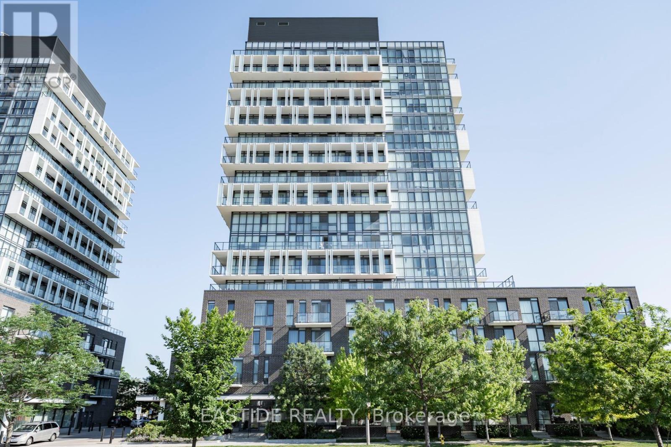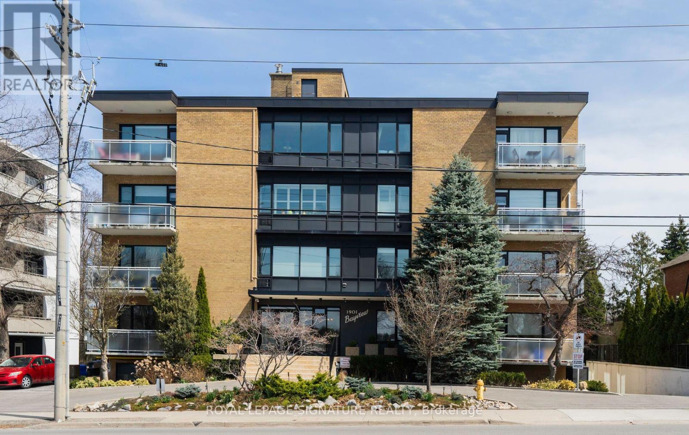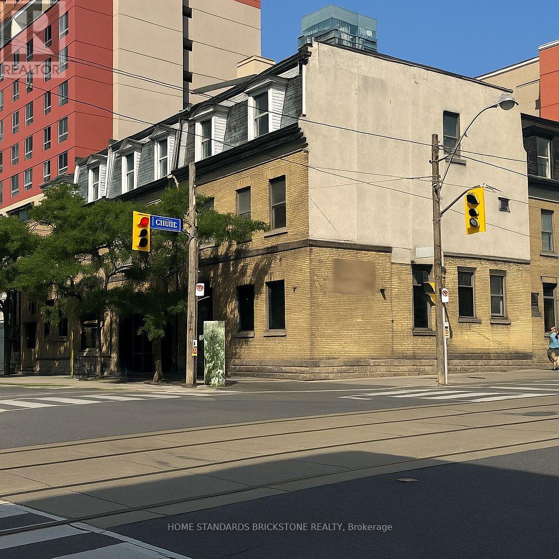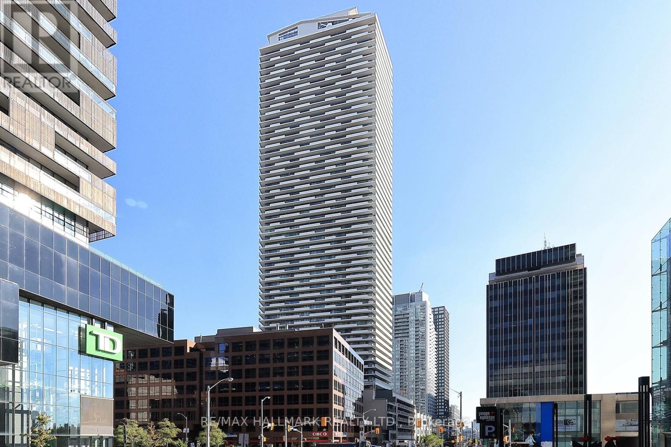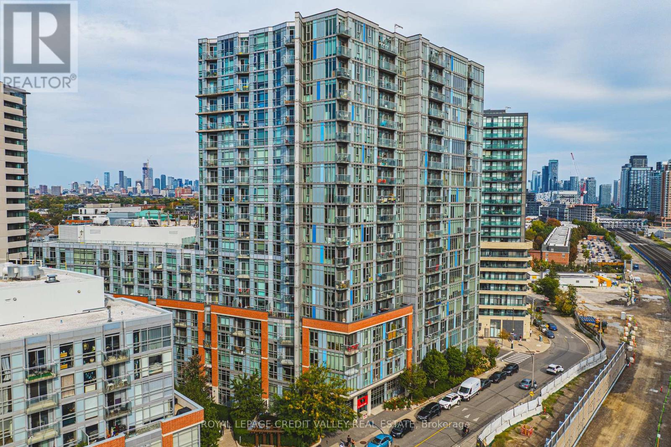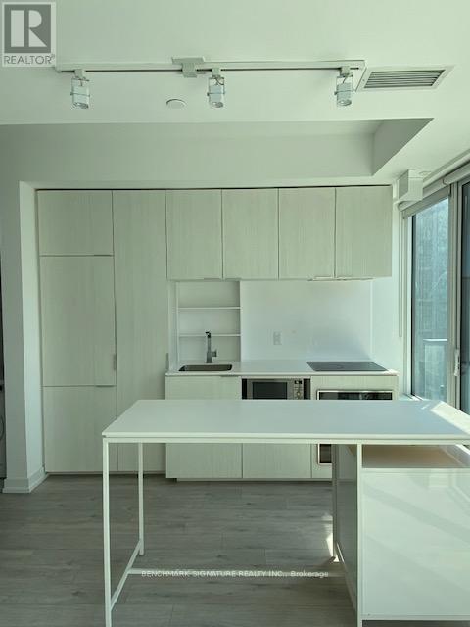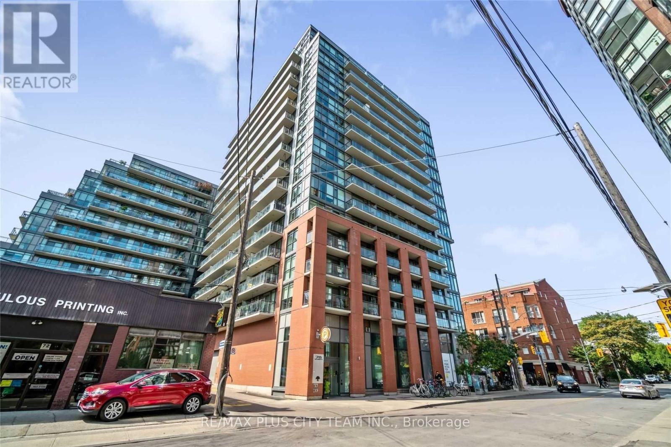Team Finora | Dan Kate and Jodie Finora | Niagara's Top Realtors | ReMax Niagara Realty Ltd.
Listings
205 - 1 Kyle Lowry Road
Toronto, Ontario
Experience luxury living at Crest at Crosstown by Aspen Ridge. This brand-new residence showcases premium craftsmanship and contemporary design throughout. Rare opportunity to enjoy one of the few suites with an expansive 154+ sqft. sun-filled terrace facing south, perfect for indoor-outdoor living. Featuring 2 spacious bedrooms and 2 full bathrooms, this never-before-occupied home includes 1 parking space and 1 locker for your convenience. Floor-to-ceiling windows flood the interiors with natural light, highlighting the sleek modern finishes. Located at Don Mills & Eglinton, steps from the upcoming LRT and future subway, with quick access to the DVP, Hwy 404, and TTC. Minutes to CF Shops at Don Mills, Sunnybrook Hospital, and the Ontario Science Centre, this address offers both lifestyle and connectivity. (id:61215)
1 De Vere Gardens
Toronto, Ontario
Lush, private, mature tree setting property in the heart of Cricket Club. Offering superior designs built to the highest of standards and delivering an unmatched level of finish, this extraordinary display of perfection will surpass all expectations! Located on an Irreplaceable dream lot that is second to none, widens to 44ft x165ft! Providing the most discerning buyer with 4,306 sf above grade of luxurious living space plus 1,865 sf fully finished lower level totaling almost 6,171 sf of functional layout & high quality design. Filled with natural light from expansive aluminum windows and skylights. The main floor features an open living and dining area with custom details and a stunning wine display. The grand family Room, with its 20-Foot Ceiling, captures the essence of the homes beauty, flowing into a sleek eat-In chefs kitchen with quartzite countertops, top-of-the-line appliances, breakfast area and an effortless walkout from floor to ceiling sliding doors to a beautifully landscaped backyard oasis with an inground salt-water pool. Upstairs, laundry, office, and 4 well-appointed bedrooms with all of them encompassing an ensuite and walk-in closet. Spectacular 2 primary suites, one of which occupies its own level on the third floor. The lower level offers phenomenal amenities including a home gym, guest/nanny suite, theatre/golf room, huge bright entertainment room with a wet bar and walk-up access, radiant heated floors. The backyard oasis is and unbelievable outdoor escape with 3 decks, rough-in for pool cabana, hot tub or kitchen. This home features: B/I Speakers, 4 Stop Elevator, Irrigation, EV Charger, Option For 2 Car Lift, Dog Wash, Wine Display, 2 Furnaces, 2 A/C Units, Water Softener, Smart Control4 Home Automation For Lighting, 11 Security Cameras, Climate, Music, Electronic Blinds, Snow melting driveway and walkway and much more. Truly, a paradise in the center of the city just minutes walk to YONGE St or Avenue Rd. Easy Access To Top Schools, Park (id:61215)
1106 - 15 Singer Court
Toronto, Ontario
MODERN 1 BEDROOM + DEN CONDO WITH EXTENSIVE AMENITIES IN HIGHLY SOUGHT-AFTER BAYVIEW VILLAGE! Start your mornings with a swim in the indoor lap pool or an energizing workout in the fitness centre, then unwind in the hot tub or enjoy coffee on your private balcony with city views. Life at Concord Park Place in the highly sought-after Bayview Village neighbourhood offers an amenity-rich experience designed for both relaxation and connection. Children have their own pool and playroom, while residents can watch movies in the theatre room, gather in the party room, or enjoy summer evenings on the rooftop patio with BBQs. A multi-sport court keeps active living fun, while concierge service and guest suites add everyday convenience. This modern condo features floor-to-ceiling windows, 8-foot ceilings, in-suite laundry, and a versatile one-bedroom plus den layout that easily adapts to your lifestyle. An owned underground parking space and storage locker offer practical value, while condo fees cover essentials such as heat, water, cable, central air, building insurance, and common elements, making living here worry-free. Steps to the subway, close to GO Transit, and a quick drive to Highways 401, 404, and 407, this location keeps you connected while Bayview Village Mall, IKEA, cafes, dining, and essentials are just a short walk away. An attractive option for those seeking to enjoy the Bayview Village lifestyle or diversify their investment portfolio. (id:61215)
205 - 61 St Clair Avenue W
Toronto, Ontario
Granite Place...A unique chance to be at Granite Place (Four Seasons Built)!! This luxurious address off of St Clair Avenue West is nestled amongst the lush gardens and mature foilage, access is from St Clair Avenue West through the driveway engulfed with mature trees, a magnificent setting. This one bedroom suite boasts approx 816 sf, floor to ceiling windows over looking the lush recently upgraded gardens. The suite features an updated kitchcen with stainless steel appliances and an expansive wide entrance foyer with abundance of storage closets, and a balcony with walk-outs fro m the combined living room/dining room and primary bedroom. Granite Place offers 24/7 concierge services, salt water pool, whirl pool, sauna, exercise room, party room. (id:61215)
B - 703 Markham Street
Toronto, Ontario
Bright and chic, fully furnished apartment in prime Annex. Featuring a spacious one-bedroom layout plus a cozy office nook, this unit boasts an abundance of natural light that flows through its floor-to-ceiling windows. You'll be wowed by the beautiful custom kitchen with the pristine white quartz countertops and marble backsplash, custom range hood, B/I appliances, breakfast bar with hidden storage, and an additional coffee/drinks station. The kitchen is equipped with all kitchen essentials. Abundant storage space with multiple closets. Separate Laundry with stackable Washer/Dryer. Tastefully decorated with meticulous attention to detail, this space is truly move-in ready with smart and comfortable furnishing. Perfect for professionals or couples seeking style, comfort and convenience in a desirable neighbourhood at an affordable price. Easy access to Bloor street shops, dining, Christie's pit, parks, UofT, hospitals and transit - just 2 min. walk to Bathurst station, close to trendy Yorkville. Bright and cheerful with a separate entrance that feels bright and cheerful. Fully furnished and move in ready. Don't miss out on this beautifully designed space! Shorter term is negotiable. (id:61215)
1201 - 150 Fairview Mall Drive
Toronto, Ontario
Welcome To Soul Fairview Condo Situated In The Highly Convenient Don Valley Village. This Modern Condo Offers Unbeatable Access To Fairview Mall, T&T Supermarket, LCBO, Don Mills Subway Station, And Major Highways (Hwy 404 & 401) Making Commuting And Shopping A Breeze. Enjoy Clear Views Of Fairview Mall And Bright South-Facing Exposure That Fills The Suite With Natural Light. Residents Have Access To Premium Amenities Including A Fitness Centre, Yoga Studio, Party Room, Guest Suites, Games Room, And More. Urban Living At Its Finest In A Prime North York Location! (id:61215)
106 - 1901 Bayview Avenue
Toronto, Ontario
Charming 1 Bed, 1 Bath suite, over 600 sq ft. Large sun-filled Living area, room for an office nook w/o to the private balcony. Separate Dining Area, attached to the roomy Kitchen. Spacious Bedroom, large window and closet. Large of storage in the condo as well as a storage locker. Steps to Sunnybrook Park & Trails, Great Schools &Neighbourhood Amenities. You will not be disappointed. No Smoking & No parking. (id:61215)
100 - 66 Gerrard Street E
Toronto, Ontario
Prime corner at Church & Gerrard, a rare opportunity! Turn-key restaurant/retail space featuring double entrances and highly visible dual exposures, fronting two busy streets with constant pedestrian and vehicle traffic day and night. Approx. 1,650 sq. ft., formerly Starbucks and currently operating as a pizzeria, ideally located in the heart of downtown just steps to TMU (Ryerson) campus, University of Toronto, and surrounding student residences. High-visibility corner unit filled with natural light. Features an open kitchen concept with ample prep space and storage, perfectly suited for a wide range of food and beverage operations. - ready to be transformed into your pizzeria, bakery, bar, café, or any eatery concept. (id:61215)
1011 - 2221 Yonge Street
Toronto, Ontario
Live at Yonge & Eglinton! Spacious 1+Den, 658 sq ft with oversized balcony & stunning city views. Fantastic layout with quartz kitchen, walk-in closet & ample storage. Steps to 2 subway lines, Farm Boy, shops, dining & entertainment. Located in the coveted Whitney Jr PS, & North Toronto CI school zone districts. Amenities include rooftop terrace w/BBQs, lounge, dining room, theatre, games room, fitness & yoga studios, indoor hot pools, sauna, bike storage & 24-hr concierge. (id:61215)
609 - 150 Sudbury Street
Toronto, Ontario
This stunning LOFT STYLE corner unit in the heart of Toronto's west end combines urban sophistication with unmatched outdoor living. Featuring 2 Bedrooms, 2 washrooms, and the crown jewel an impressive HUGE private terrace, this home offers the perfect balance of style, comfort, and convenience. Added Features include bright and airy open concept layout, eat in kitchen with stainless steel appliances, primary bedroom includes 4pc. ensuite, double closet and walkout to terrace. Second bedroom perfect for guests, office, or studio. Two full washrooms. Corner exposure providing privacy, light, and unobstructed city views, Expansive corner terrace one of only a few in the entire building rare find, perfect for lounging, dining, or entertaining outdoors. For added convenience Locker and underground parking are included. Located Steps from TTC, restaurants, shopping and abundant night life like the Drake Hotel, minutes from waterfront and parks along Lake Ontario perfect for morning runs, walks or picnics. This home can accommodate a young family starting out or large enough for the complete Family ! (id:61215)
2101 - 77 Shuter Street
Toronto, Ontario
Beautiful View W/Floor To Ceiling Windows. Modern Kitchen & Built-In Appliances. Steps To Eaton Centre, TMU, St Michael Hospital & Financial District. Fridge, Electric Cook Top, Range Hood, B/I Dishwasher, Microwave, Washer/Dryer Combo. 24 Hr Concierge & Security, Excellent Recreational Facilities With Outdoor Swimming Pool & Cabanas/Gym/Party Room/Outdoor BBQ/Etc. (id:61215)
411 - 78 Tecumseth Street
Toronto, Ontario
Discover contemporary urban living at its best in this stylish 1-bedroom, 1-bathroom suite located in a boutique, low-rise building in the heart of downtown. Thoughtfully designed with a bright open-concept layout, this spacious home features modern finishes throughout. The sleek kitchen is equipped with stainless steel appliances, quartz countertops, and a functional island that flows seamlessly into the living and dining area, ideal for both everyday living and entertaining. Both bedrooms are generously sized with ample natural light, including a primary suite with its own private ensuite. Floor-to-ceiling windows provide a beautiful city backdrop, creating a warm and inviting ambiance. Additional highlights include in-suite laundry, central air conditioning, and great storage options. Enjoy access to impressive building amenities such as a fitness centre, party room, meeting room, and 24-hour concierge. Perfectly positioned near top restaurants, cafes, shops, and public transit, this condo offers the ultimate blend of comfort, style, and convenience in one of Toronto's most vibrant neighbourhoods. An ideal opportunity for end-users and investors alike, don't miss it! (id:61215)

