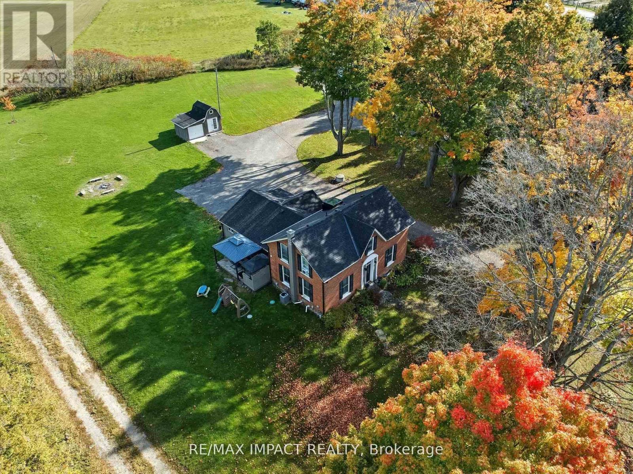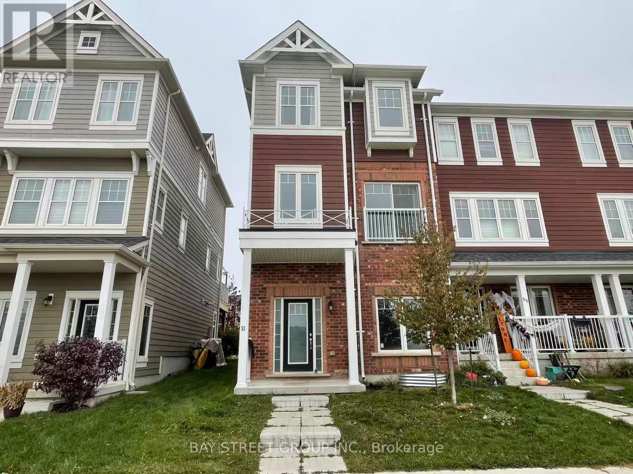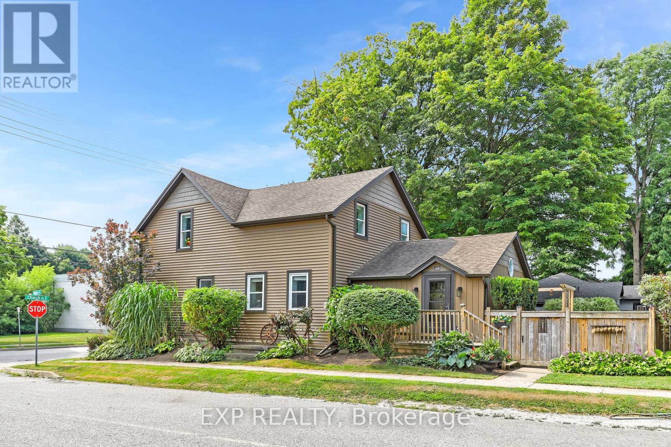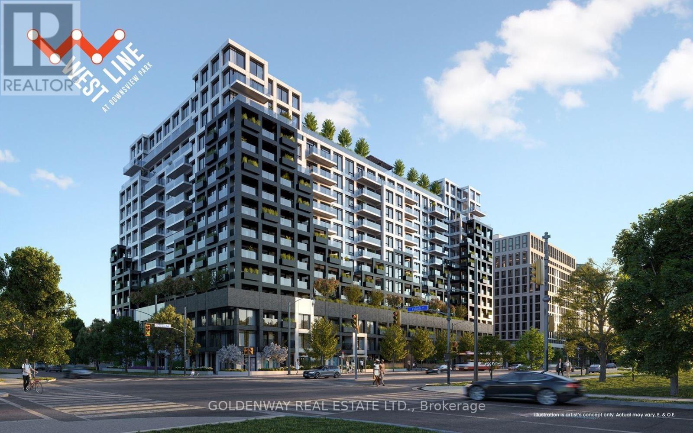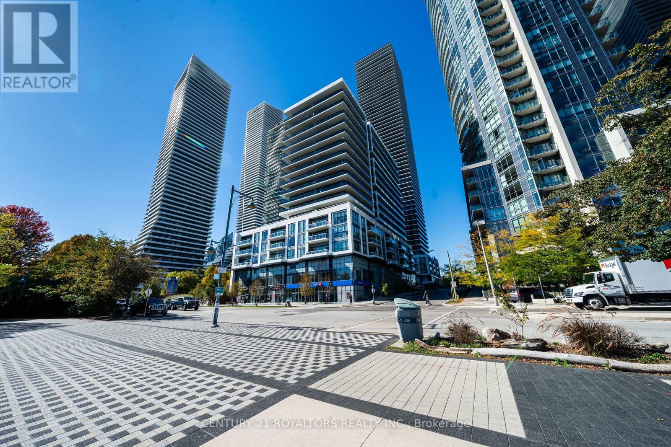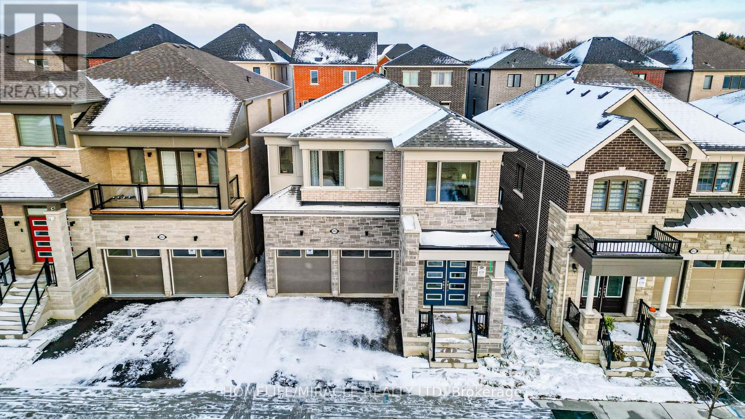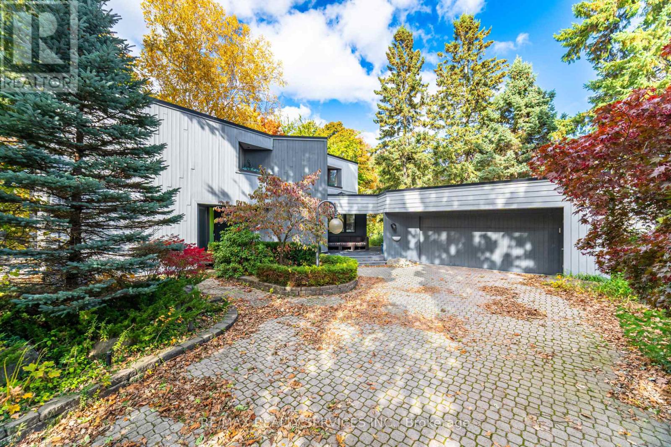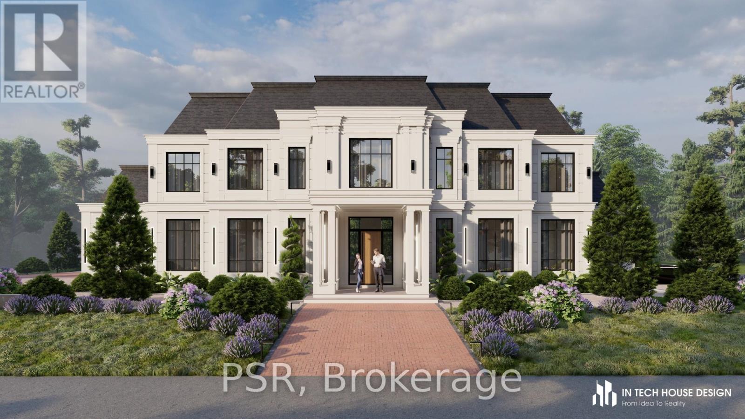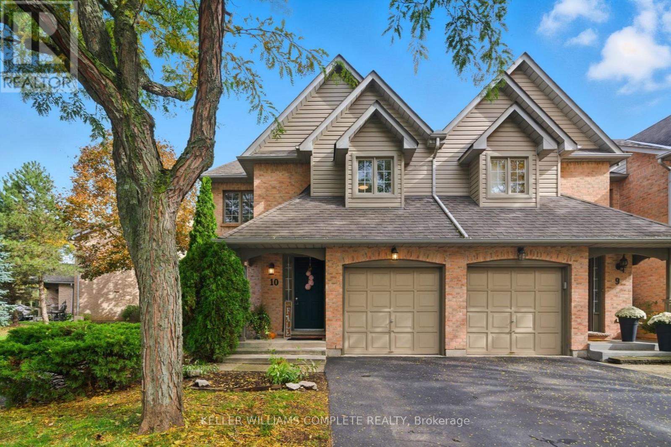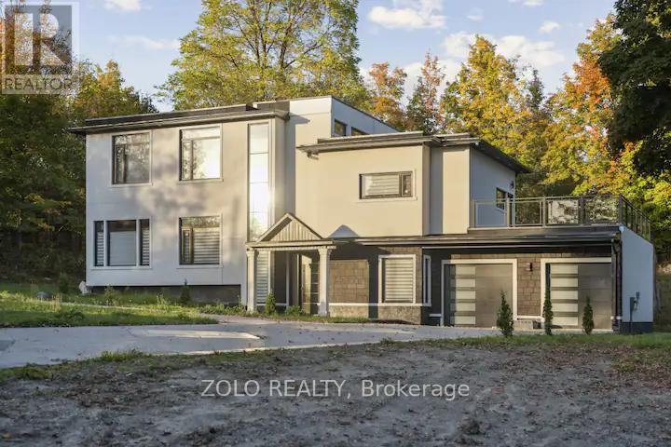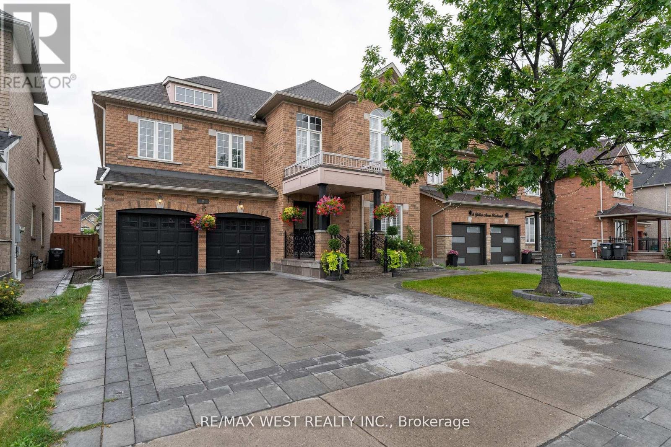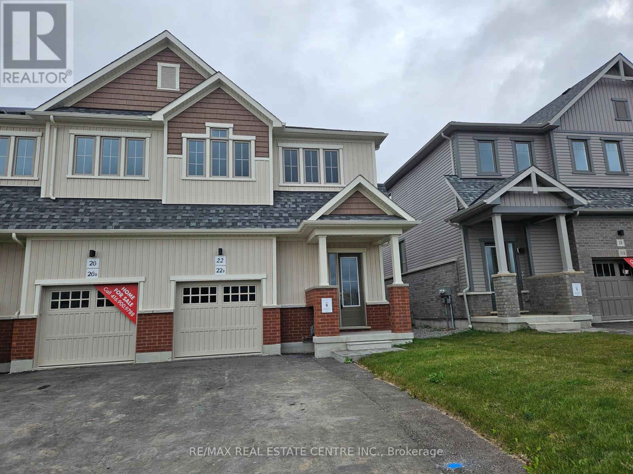Team Finora | Dan Kate and Jodie Finora | Niagara's Top Realtors | ReMax Niagara Realty Ltd.
Listings
5051 Old Scugog Road
Clarington, Ontario
Located in the highly sought-after hamlet of Hampton, this renovated century home sits on over an acre and delivers the space, setting and lifestyle that are increasingly hard to find. Fully updated with modern systems in 2016 to 2017 and featured on Love It or List It, this property offers the character buyers want without the risk and expense typically associated with a century home. The layout provides generous principal rooms, high ceilings and a bright kitchen that anchors daily life and entertaining. All four bedrooms are well-sized with flexible options for family living, multi-generational needs or home offices. Outside, the property supports a practical and active lifestyle with storage options, a secure sea-can and a reinforced driveway built to handle heavy trucks, equipment and recreational vehicles. A rare opportunity to own a move-in ready century home in a community known for rural charm, strong schools and easy access to commuter routes. This home WILL NOT LAST, don't wait around or it'll be gone! (id:61215)
53 Shelburne Avenue
Wasaga Beach, Ontario
Stunning End Unit Townhome Offers Lots Of Sun Light. This Home Features An Open Concept Main Floor, Large Kitchen With Centre Island. Spacious Master With En-Suite Bathroom And Walk-in Closet. A Large Great Room On Ground Floor For Office, Play Room, Or Study. Minutes To Wasaga Beach And 20 Minutes To North Of Barrie And Highway 400. No Smoking, No Marijuana And No Pet. (id:61215)
20 Elgin Street S
Halton Hills, Ontario
Welcome to 20 Elgin Street South, Acton. This beautifully renovated home sits on an impressive 66 x 132 ft pool-sized lot and offers the perfect blend of historic charm and stylish upgrades. With 3 spacious bedrooms, a main floor den, and 3 bathrooms, this detached home is designed to meet the needs of todays families while honoring its timeless character. Step inside to a thoughtfully updated interior. The eat-in kitchen is both functional and inviting, featuring a caterers style oversized fridge, gas stove, upgraded appliances, and modern finishes that complement the home's warm character. Just off the kitchen, the living and dining rooms provide the perfect setting for hosting friends and family or enjoying cozy nights in. The main floor den offers flexibility as a guest bedroom, office, or play space ideal for multi-purpose living. You'll also appreciate the convenience of main floor laundry, making everyday tasks easier. Upstairs, you'll find three generously sized bedrooms, each with beautiful attic-style ceilings that add charm and personality. The primary suite is a peaceful retreat with a spa-inspired ensuite featuring heated floors, a soaker tub, and a separate shower. A second full bathroom serves the other bedrooms. The lower level offers a clean, dry space perfect for extra storage or a dedicated pantry great for keeping your kitchen organized and clutter-free. Enjoy the outdoors in your private backyard with only one neighbor at the rear and a quiet church next door, offering rare privacy in town. The detached 2-car garage and double-wide driveway provide ample parking for family and guests. This home has been thoughtfully updated with a new hot water tank (2024), furnace (2024), gutter guards (2024), built-in cabinetry (2024), and restored staircase with a wool runner (2023)bringing comfort, function, and long-term value. Whether you're a growing family or looking for space and character, 20 Elgin Street South checks all the boxes. (id:61215)
1216 - 1100 Sheppard Avenue W
Toronto, Ontario
New Amazing 1Bdr+1Den(Sliding Door For 2nd Bdr)+2Full Wr+1Parking Condo. Open Concept Layout Kitchen, Living Room With Large Balcony, Plenty of Natural Light. Primary Bedroom With Ensuite Washroom And Closet. Large Den & Sliding Door Can Be 2nd Bedroom. Mins To York University, Step Downsview Park GO & Sheppard West Subway Station, Near Yorkdale Mall, Hwy 401 & 400. Including: Fitness, Lounge, Meeting Room, Playroom, BBQ Area, 24/7 Security. S/S Appliances: Fridge/Stove/Dishwasher, Washer & Dryer, Underground Parking. Tenants Pay All Utilities. (id:61215)
1402 - 70 Annie Craig Drive
Toronto, Ontario
Welcome To Vita On The Lake By Mattamy Homes - A Premier Address In Humber Bay Shores! From The Moment You Enter The Elegant Lobby, You'll Be Impressed By The Modern Design And Attention To Detail. Enjoy An Exceptional Selection Of Amenities Including A Fitness Centre, Sauna, Party Room, Outdoor Pool, BBQ Area, Guest Suites, Visitor Lounge, Pet Wash Station, Intercom System, 24/7 Concierge And Security, And Ample Visitor Parking. This Beautifully Designed 1+1 Bedroom, 2 Bathroom Suite Offers A Smart, Functional Layout. The Modern Kitchen Features Stainless Steel Appliances And A Centre Island That Doubles As A Dining Table. The Den Is Enclosed With A Sliding Door - Perfect For A Home Office Or A Guest Room. Both The Living Room And Bedroom Offer Walk-Out Access To A NORTH EAST-Facing Extended Balcony With Breathtaking Lake And City Views. Includes One Parking Space And One Locker. Experience Lakeside Living At Its Best With Direct Access To The Humber Bay Shores Trail, Waterfront Parks, Trendy Cafes, Restaurants, Grocery Stores, And More. Minutes To TTC, Mimico GO Station, Highways, And The Upcoming Park Lawn GO. This Vibrant Community Truly Offers The Lifestyle You've Been Dreaming Of - A Perfect Place To Call Home!! (id:61215)
2823 Foxden Square
Pickering, Ontario
Brand New Luxury 4-Bedroom, 4-Bath Home in a Prime Family-Friendly Neighbourhoods Welcome to this stunning, never-lived-in 4-bedroom, 4-bathroom residence, perfectly situated in one of the areas most sought-after communities. Designed with elegance and comfort in mind, this home offers modern finishes, spacious living areas, and thoughtful upgrades throughout. Elegant Entry & Open Layout A striking double-door entrance invites you into an open-concept main floor with soaring 9-ft ceilings on both the main and second levels, filling the home with natural light and an airy ambience. Chef-Inspired Kitchen The upgraded kitchen is a true showstopper, featuring extended cabinetry, sleek quartz counter tops, built-in appliances, a large island with breakfast bar seating, and a convenient walk-in pantry perfect for both daily living and entertaining. Inviting Living Spaces The expansive living room centres around a cozy fireplace, ideal for relaxing evenings or hosting guests. A beautiful oak staircase adds a sophisticated touch to the homes modern design. Luxurious Bedrooms The primary suite offers a private retreat with a spa-like 5-piece Ensuite, glass shower, and spacious walk-in closet. The secondary bedroom includes its own 5-piece Ensuite, while the remaining bedrooms are served by a stylish common bathroom. Convenience at Every Turn Enjoy the ease of second-floor laundry and direct garage-to-home access. The home is perfectly located near top-rated schools, shopping, and major highways (401, 407, 412), making commuting and daily errands a breeze. This home offers convenience and comfort for modern family living. Basement side entrance by Builder 9 ft ceiling And The potential for Basement in-law suite/Rental opportunity. Future Commercial/Retail Development Space Nearby.Rough In Basement Washroom. (id:61215)
4296 Village Park Drive
Lincoln, Ontario
Absolutely stunning custom contemporary home on a quiet escarpment circle in Beamsville! Crafted with over 20,000 board feet of clear cedar , this architectural gem offers 4 bedrooms, 2 & half baths, and 3,100+ sq. ft. of refined living (2270 sqft up +890 sqft down). Meticulously maintained with numerous updates-flat roof (2024), skylights & drains (2010), Trex decks with LED lighting (2017), and new garage opener (2021). The 2.5-car garage with breezeway adds style and function. Luxurious finishes throughout-this is a home that truly stands it apart from the rest. Absolutely stunning contemporary custom home design, you can feel the wow factor right from the curb as you drive into this quiet Escarpment Cul-de-Sac. Don't miss this opportunity to reside in this Incredible home. (id:61215)
10 Kingscross Drive
King, Ontario
Welcome to 10 Kingscross Drive - the crown jewel of Kingscross Estates. Nestled in one of the most coveted neighborhoods, this rare gem offers a visionary opportunity to own not just a home, but a legacy. Unparalleled Potential Awaits Currently featuring a charming 1,460ft dwelling, this residence can seamlessly transform into a stylish accessory structure under existing zoning regulations-paving the way for your architectural masterpiece. Envision a grand new residence: the plans are already crafted-a breathtaking 5,700ft edifice, complete with a four-car garage and four sumptuous bedrooms, blending elegance with modern sophistication. A Dual Asset Advantage Why choose between convenience and aspiration when you can have both? Retain the current home as an accessory building asset adding additional space while awaiting the completion of your custom build-an astute investment strategy that adds immediate value and flexibility. Nature's Grandeur at Your Doorstep Surrounded by majestic, mature trees, the property offers serene beauty and privacy-an oasis to inspire creativity, tranquility, and timeless living. Join an Exclusive Community Experience the prestige of Kingscross Estates-a place where heritage and refinement converge. This isn't merely real estate; it's an invitation to become part of an esteemed enclave. Act with Intention This opportunity-melding existing structure, approved zoning, and impeccable design-is not just strategic; it's essential. The tenants are open to staying or vacating, offering you control over your next step. 10?Kingscross Drive isn't just a promising real estate listing-it's a platform for your legacy. Seize the moment and let your vision take root here. (id:61215)
10 - 320 Hamilton Drive
Hamilton, Ontario
Welcome to #10-320 Hamilton Drive, a 1,748 sqft, 3-bed, 2.5-bath, end-unit townhome backing onto greenspace, nestled in a highly desirable Ancaster neighbourhood! Step inside to find a functional floor plan featuring a convenient 2-piece bathroom off the foyer, a spacious living room, a dining room with cathedral ceiling and a skylight, plus a well-equipped kitchen with a peninsula, ample cabinet space and breakfast area which flows into the family room featuring a cozy gas fireplace and sliding glass doors leading to the backyard. Upstairs, the generous primary bedroom features a large walk-in closet, plus a 5-piece ensuite bathroom, while 2 additional good-sized bedrooms and a 4-piece bathroom complete this level. Endless potential awaits in the full, unfinished basement, or use it as extra space for all your storage needs. Outside, the fully fenced backyard features an interlocking stone patio and a gate that opens to the parkette. The driveway and attached garage provide parking for 2 vehicles and there is plenty of visitor parking available for guests. Updates include the furnace (2023) and newer flooring on the main floor. Condo fees cover building insurance, exterior maintenance, common elements, snow removal, grass cutting, water and parking, ensuring a truly low-maintenance lifestyle. Ideally located just minutes from Ancaster Village with restaurants, shopping and more, plus quick and easy access to the 403/Linc, this comfortable and convenient end-unit townhome is ready for you to move in and make it your own! (id:61215)
12359 5 Line E
Halton Hills, Ontario
Stunning 3200 Sq ft home in scenic Lime house.4 Large size bedrooms with 4 full Bathrooms. Kitchen is fully equipped with Modern appliances with open concept living and dining.Relax in cozy living room with sectional seating and Smart TV, head downstairs entertainment lounge featuring pool table and Oversized TV. Retreat to Spa like Bathrooms with Marble finishes, a freestanding tub, glass showers. A dedicated. office area . Walk in Closets .Parking available in garage and drive away,Balcony and outdoor areas.No pets and no smoking. Fully furnished with Kitchen and bedroom furniture ** This is a linked property.** (id:61215)
8 Yellow Avens Boulevard
Brampton, Ontario
Executive 5 Bedroom Home in Prestigious Sandringham-Wellington | 8 Yellow Avens Blvd, Brampton! Discover luxurious living in this beautifully upgraded 5-bedroom, 4-bath executive detached home located in one of Brampton's most sought-after neighborhoods. Offering elegance, space, and modern comfort, this home is perfect for growing families or professionals seeking a turnkey property in a prime location. Property Highlights:5 Bedrooms | 4 Bathrooms! No carpet throughout, elegant hardwood and tile flooring! Upgraded kitchen with Samsung stainless steel appliances! Interlock stone driveway and double door entry! Main floor study/office, 9-ft ceilings, and laundry! Spiral oak staircase adds timeless architectural appeal! Family room with gas fireplace and pot lights! Security camera system included! Luxurious primary bedroom with 6-piece ensuite featuring oval tub and separate shower! 4 additional bedrooms each with semi-ensuite access! The unfinished basement provides endless potential whether it's a rec room, gym, or legal suite. Garden shed for extra outdoor storage! Near Trinity Commons Mall, grocery stores, restaurants, and banks, Walking distance to parks, trails, and Chinguacousy Park! Close to Brampton Civic Hospital and major medical centers! Fast access to Highway 410, Public transit, and Excellent Public and Catholic schools nearby! Family-oriented, quiet street with a strong community feel. (id:61215)
Upper - 22 Ziibi Way
Clarington, Ontario
Move into this brand new spacious townhouse! With about 2000sf of living space this two level townhouse has all you need. The main open concept living space provides lots of space for family gatherings and entertaining. The kitchen boasts stainless steel appliances and built-in microwave. Quartz countertops for easy cleaning. Eat-in area opposite the kitchen is very convenient. This is all open to the expansive great room with a walk out to the yard. Large windows to the rear provide lots of light. A convenient 2 piece washroom rounds out this level. The 2nd floor has 3 bedrooms all with walk-in closets. The primary bedroom has an extra large walk- in closet and 3 piece ensuite with 2 sinks and a full glass shower. Private separate entrance to this unit through the main entrance door. Separate heat and hydro meters. Enjoy living in Newcastle, small town charm with modern conveniences. (id:61215)

