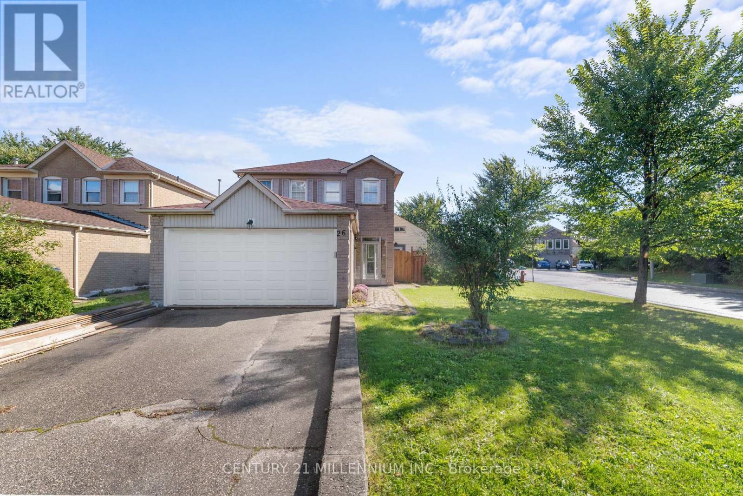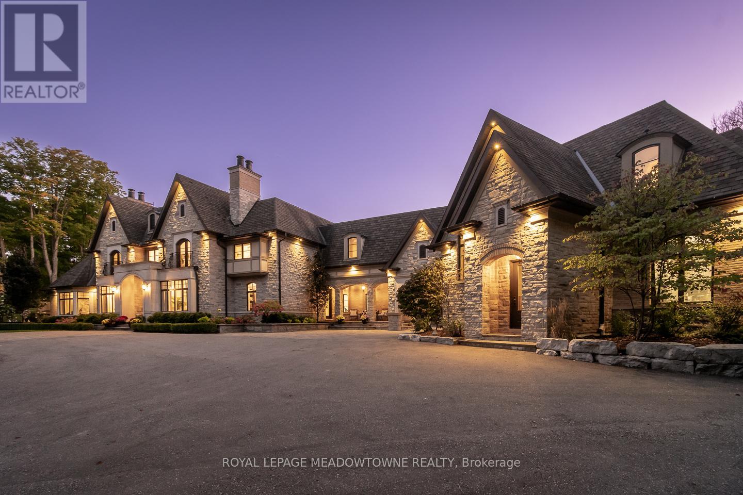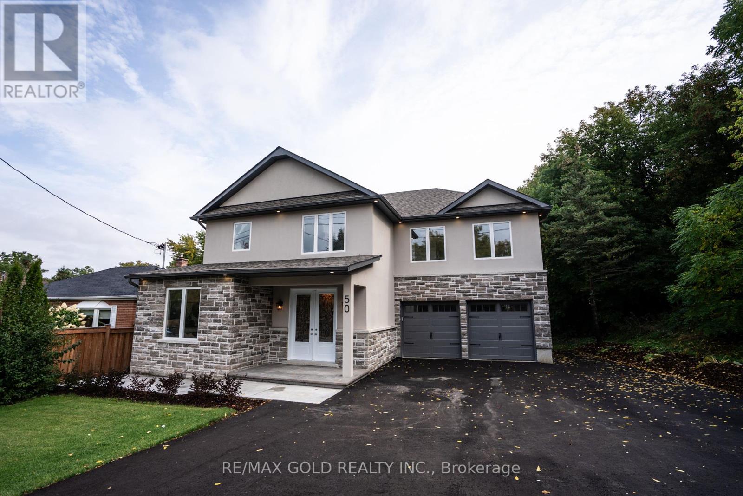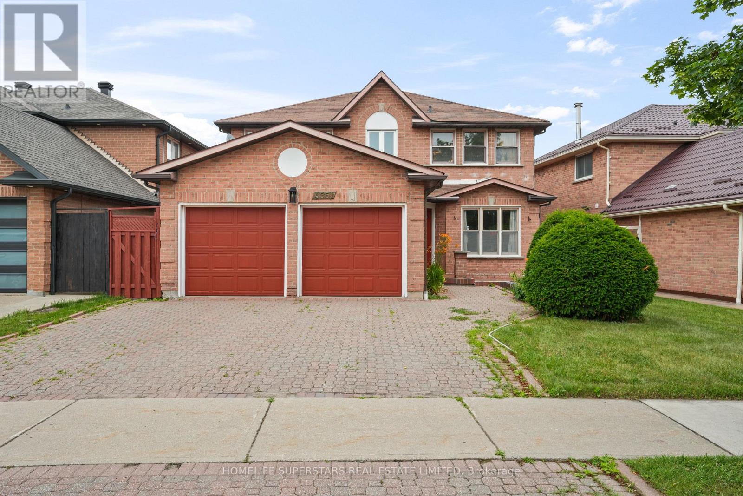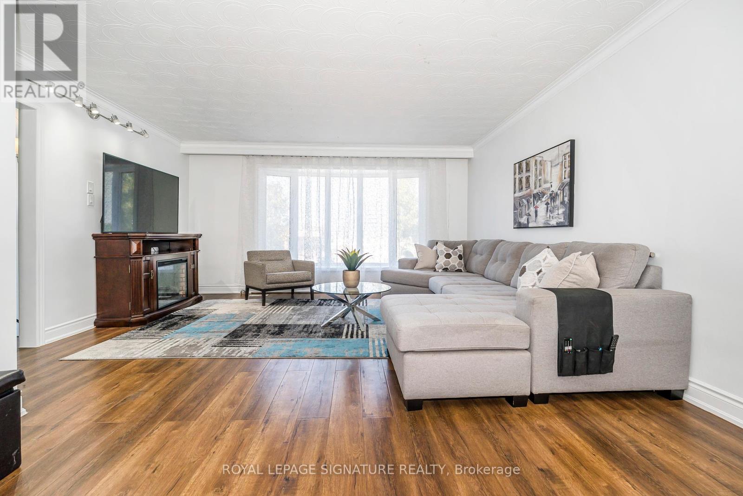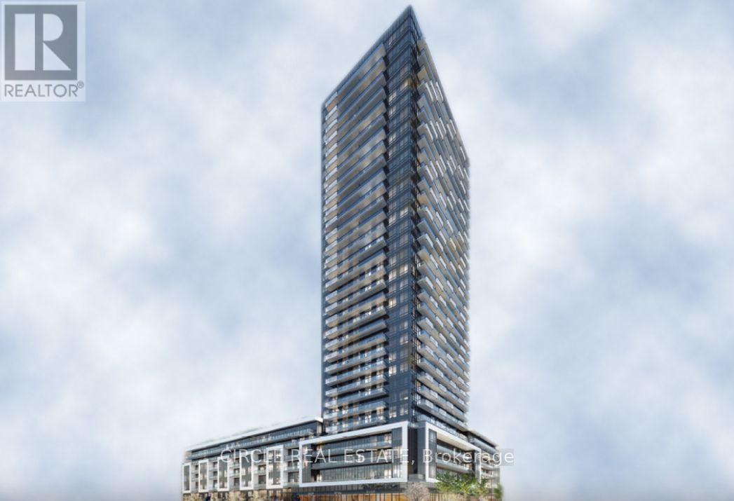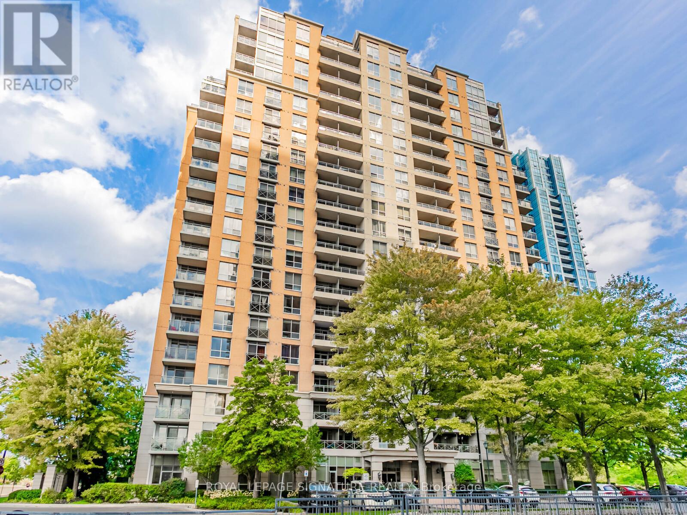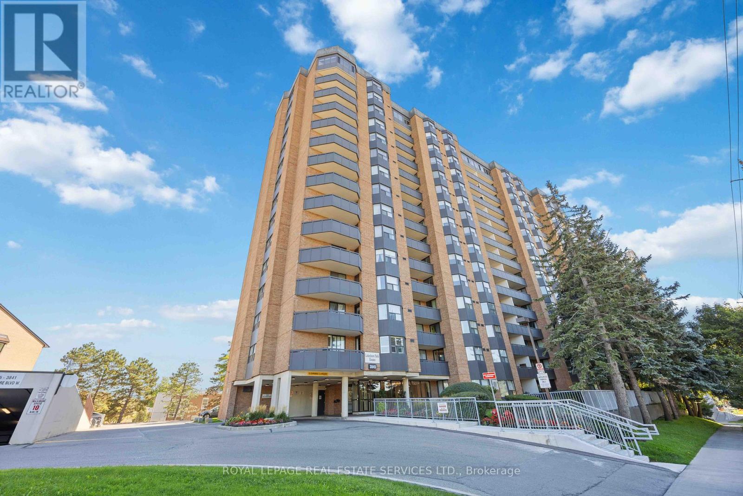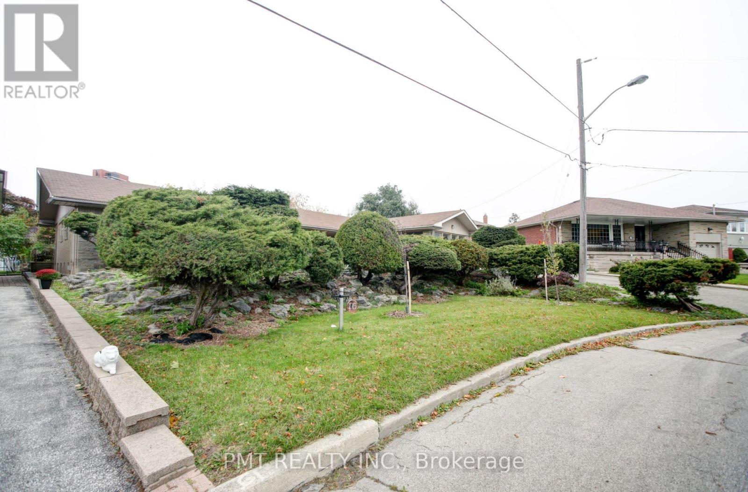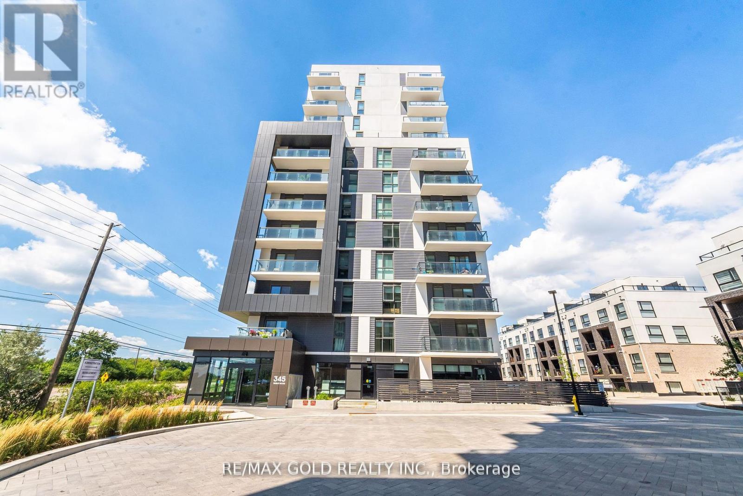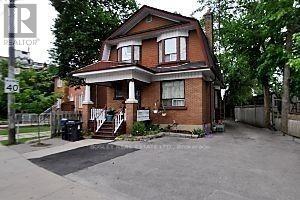Team Finora | Dan Kate and Jodie Finora | Niagara's Top Realtors | ReMax Niagara Realty Ltd.
Listings
2 - 66 Jutland Road
Toronto, Ontario
4540 Sq Ft Of High End Luxury Medical or Executive Office & Industrial Space With A Sleek Contemporary Design & Hand Tumbled Clay Brick Exterior. It's Sure To Impress Your Clients. Positioned Minutes Away From The 401 & A Hop Away From Bloor West Village, It's Suitable For Any Entrepreneur. This Shell Provides Limitless Options For Any Business Owner To Create Their Ideal Workspace Environment. Unit Available To View! Possession within 3 months! (id:61215)
26 Newman Court
Brampton, Ontario
Client Remarks**Prime Location Opportunity!** This beautifully renovated, legalized 2-bedroom, 1-bathroom basement apartment in a detached home offers a modern living experience on a spacious lot in a quiet, highly desirable neighborhood. The sleek, updated kitchen adds a contemporary touch, while the carpet-free layout ensures easy maintenance. Ideally located across from Trinity Commons Mall, close to Hwy 410, and just minutes from Brampton Civic Hospital and key amenities. Additional highlights include a large driveway, no sidewalk, and ample street parking for convenience. **EXTRAS** New Kitchen (2024) (id:61215)
13160 Nassagaweya Esquesing Townline
Milton, Ontario
A forested 5-acre sanctuary where architectural brilliance meets resort-style living. This estate is a masterclass in design, indulgence, and lifestyle. With over 16,000 sq ft of finished space, it offers a rare blend of grandeur and warmth. The main floor primary wing is a retreat unto itself, featuring dual dressing rooms, library, spa-inspired ensuite, sauna, and walkout to a private deck with hot tub. Formal living and dining rooms, a vaulted family room, and chef's kitchen with butler's servery anchor the home's heart. Entertainment spaces include a bowling alley, golf simulator, cinema, arcade, spa room, bar and billiards lounge all connected by elevator across three levels. A separate nanny/in-law suite via breezeway offers seamless multi-generational living. Outdoors, discover a saltwater pool, pavilion, casita, pool house, pizza oven, fire pit, vegetable garden, and Raptors-inspired basketball court. Geothermal heating, smart home integration, and lush landscaping elevate every moment. This is more than a home, it's a legacy property, a lifestyle statement, and a rare opportunity to live expansively, with privacy, prestige, and purpose. (id:61215)
50 Willow Street
Caledon, Ontario
Stunning, Light-Filled Home in the heart of Bolton. Welcome to the perfect blend of modern livingand small-town charm. This beautifully updated home offers spacious, open-concept living on anexceptional lot. Enjoy the convenience of being minutes away from everything you need includingshopping, restaurants, coffee shops, parks, schools, highways and much more! Beautifully finishedinside and out using quality materials and craftsmanship. What started its life as a small bungalowwas ripped down to bare studs and extended upwards and to the side (2025). This home features newElectrical (2025), HVAC (2025), Plumbing (2025), Drywall (2025) and much more. This home features 4spacious bedrooms all with their own private full bathroom plus an additional full bathroom on themain floor. The basement has its own separate entrance and can be used as additional living space orcan potentially be finished into income producing basement apartment. Truely needs to be seen to beappreciated! (id:61215)
4551 Guildwood (Upper Level) Way
Mississauga, Ontario
Location! Location!! Location!!! This 4 Bedroom, 3 Bathroom Home Offers 2862 Sq. Ft. of Above Grade Living. Centrally Located Near Square One, Heartland, Mavis/Eglinton Plaza, Schools, Parks, Grocery Store, Public Transport And Major Highways. House Has Generous Size Bedrooms, A Functional Layout And Large Windows That Flood The Home With Natural Light. (id:61215)
3562 Laddie Crescent
Mississauga, Ontario
Welcome to this beautifully updated 3-bedroom semi-detached home featuring a fully LEGAL 2-bedroom basement apartment an ideal choice for investors, first-time buyers, or families in need of an in-law suite. The main floor was tastefully renovated in 2021 and showcases quality laminate flooring throughout, crown moldings, a spacious open-concept living and dining room, and a large eat-in kitchen complete with quartz countertops and stainless steel appliances. In2023, the spa-like bathroom was fully renovated, and the convenience of a main floor washer and dryer was added. The legal basement apartment, renovated in 2018, offers a separate entrance, two generous bedrooms, a modern layout, and its own laundry facilities, providing both privacy and functionality. The property also features parking for up to five vehicles which includes the garage, a large backyard with a shed, and numerous upgrades throughout over $100,000 invested into the home, including a new front porch with elegant glass railing and beautifully landscaped entry. Perfectly situated just minutes from Highways 427, 401, and 407, Pearson International Airport, Woodbine Racetrack and Casino, Humber College, as well as local parks, shops, restaurants, and public transit, this home offers both comfort and convenience. Whether you're looking to generate rental income or enjoy multi-generational living, this property provides exceptional versatility and value. (id:61215)
404 - 5105 Hurontario Street
Mississauga, Ontario
Available from December 1 , 2025 . Step into this 1-bedroom + den, 1-bathroom suite ideally located at the bustling intersection of Hurontario & Eglinton. With direct access to the upcoming Hazel McCallion LRT, major highways (401/403), Square One Shopping Centre, top-rated schools, colleges, restaurants, and entertainment, convenience is at your doorstep. Designed with modern living in mind, this bright and open-concept unit showcases upscale finishes such as quartz countertops, porcelain and laminate flooring, and premium stainless steel appliances. Enjoy in-suite laundry, a private balcony, and expansive windows that fill the space with natural light. Residents will also have access to world-class amenities including an indoor pool & whirlpool, state-of-the-art fitness centre with yoga studio, sauna, outdoor terrace, party room, media lounge, pet wash station, and 24/7 concierge & security. Perfect for professionals, couples, or small families this is an opportunity you don't want to miss! (id:61215)
507 - 5229 Dundas Street
Toronto, Ontario
Welcome to The Essex 1. A beautifully maintained, resort like building. 24 hour concierge. Open concept, split bedroom floor plan. Unobstructed east exposure. Subway & GO station steps away. 427 & QEW minutes away. A short walk to grocery, shops, and eateries. Maintenance fees include heat, hydro, & water. This is a beautifully reno'd, bright suite with smooth ceilings, a kitchen centre island, new flooring, quartz counter tops. This building offers Indoor pool, full gym, sauna, Jacuzzi, guest Suites, Party room, BBQ area, virtual golf, billiard room and more. This truly is a feel good place to live. (id:61215)
1410 - 3845 Lake Shore Boulevard W
Toronto, Ontario
Welcome to Lakeshore Park Estates. From sunrise to sunset enjoy breathtaking, unobstructed South East facing views of Lake Ontario & the Toronto skyline - right from your balcony, living room, & bedrooms! Stunningly renovated suite with open-concept design, pot lights, & engineered hardwood throughout. Modern white kitchen with newer Stainless Steel appliances, oversized extended granite breakfast island, sleek hood range & elegant subway tile backsplash with bulk head lighting. Spa-inspired 4-piece bath, spacious primary with walk-in closet & balcony walkout, plus a bright versatile second bedroom for family, guests, or even an office. Convenient in-suite laundry with brand new stackable washer & dryer. Premium underground parking located steps from the entrance for ultimate convenience, plus TWO full-size side-by-side lockers for exceptional storage. All-inclusive building with every utility included in the maintenance fees! Residents enjoy a full suite of amenities including a sauna, hot tub, fully-equipped gym/exercise room, craft room, freshly renovated party room, library, bike storage, convenient visitor parking, superintendent & property manager on site. All this, in an unbeatable location - just steps from GO Transit, TTC buses & streetcars, & Mississauga Transit. Minutes to major highways (427, QEW, Gardiner), Pearson Airport, & Downtown Toronto. Enjoy nearby lifestyle amenities including Marie Curtis Park, Etobicoke Creek trails, boardwalks, beaches, golf courses, Sherway Gardens, shops & stores that Lakeshore has to offer. Truly one of Torontos most sought-after addresses. (id:61215)
16 Carousel Court
Toronto, Ontario
Welcome to 16 Carousel Court, a spacious family home tucked away on a quiet cul-de-sac in the desirable Yorkdale-Glen Park neighbourhood. This well-maintained property offers a bright and functional layout, featuring generous principal rooms, a large eat-in kitchen, and comfortable bedrooms designed for family living. The private backyard is perfect for gardening, barbecues, or simply relaxing outdoors, while the driveway and garage provide ample parking. Located in a friendly, family-oriented community, this home is just minutes from everything you need. Enjoy the convenience of Yorkdale Mall for world-class shopping and dining, easy access to the TTC and major highways (401, Allen Rd), and nearby schools, parks, and community centres. Whether you're commuting downtown or exploring local shops and cafés along Dufferin and Lawrence, this location combines suburban comfort with unbeatable city connectivity. (id:61215)
1104 - 345 Wheat Boom Drive
Oakville, Ontario
Welcome to North Oak at Oakvillage! This modern 1-bedroom, 1-bath condo offers 616 sq ft of stylish living space with Internet, parking and locker included. The kitchen boasts granite counters, backsplash, breakfast bar, and stainless steel appliances. Bright open-concept layout with laminate flooring throughout and a walk-out to a private balcony. The spacious primary bedroom features a walk-in closet and floor-to-ceiling window. Fantastic location at Dundas & Trafalgar, close to shopping, transit, schools, and parks. A perfect blend of comfort and convenience in one of Oakville's most sought-after communities. (id:61215)
1 - 11 Church Street
Toronto, Ontario
Main Floor Of House, Steps To Ttc, Clost To Weston Go And Union Pearson Express. Private Entrance. Perfect For Single Or Couple. Please No Pets Or Smokers. Tenants To Provide All References And Credit Check, And Equifax Report. Tenant Must Have Insurance And Hydro Extra. (id:61215)


