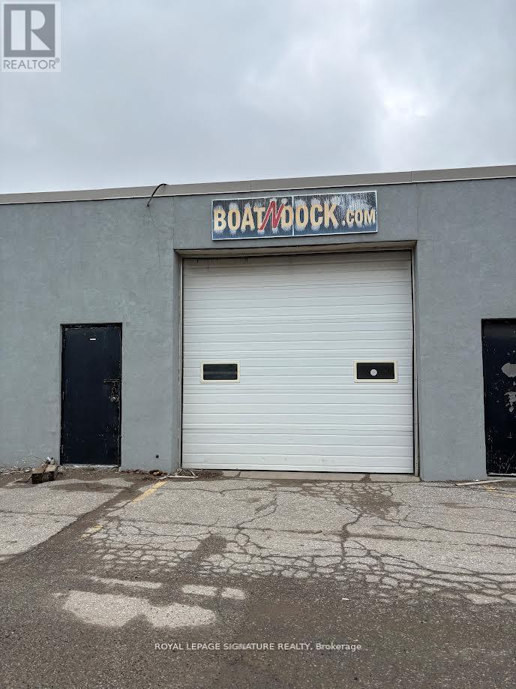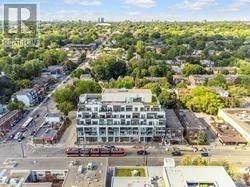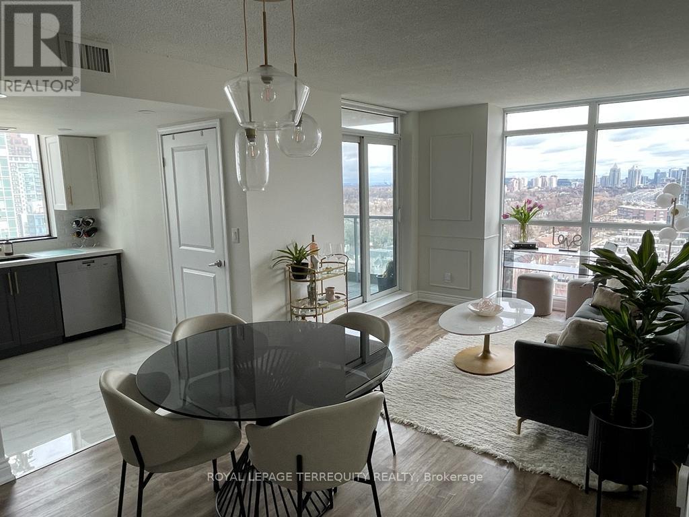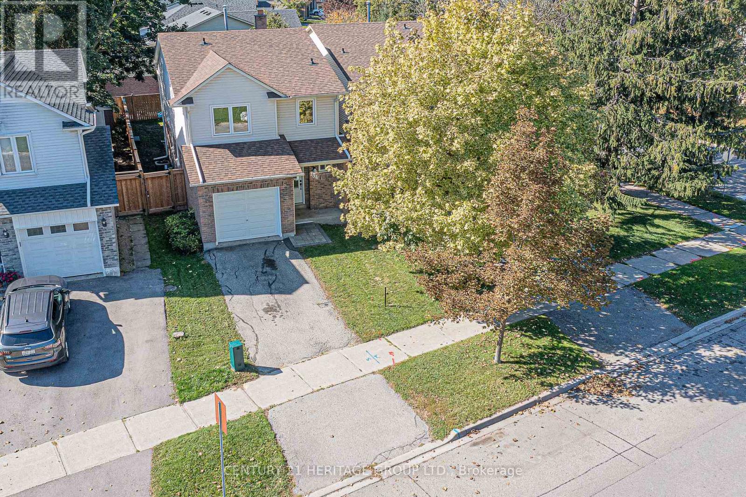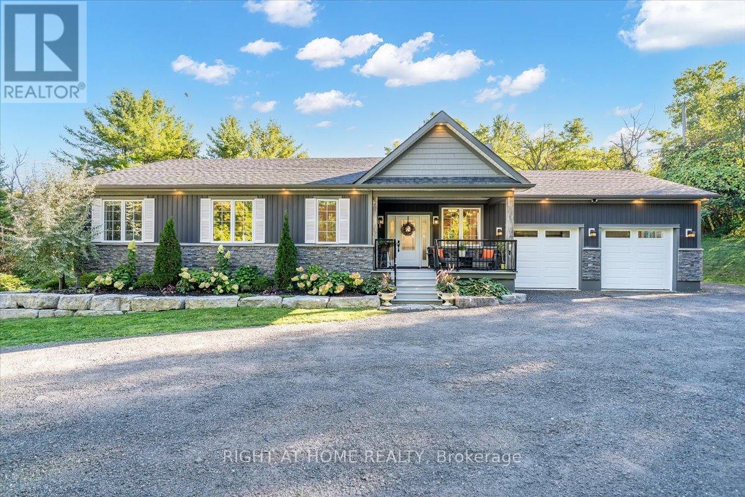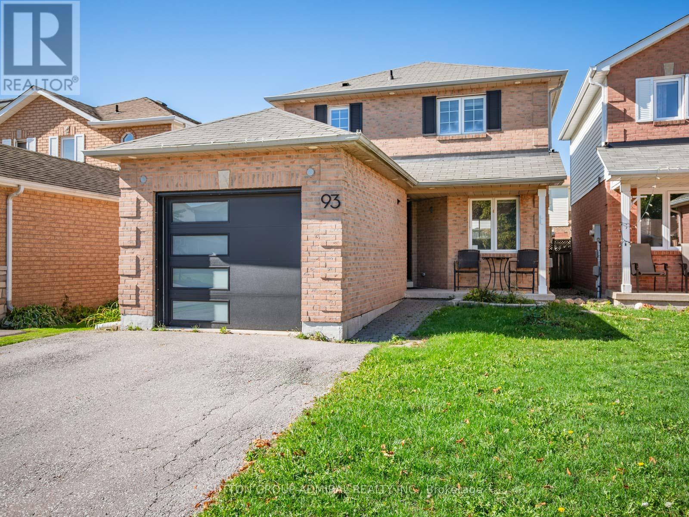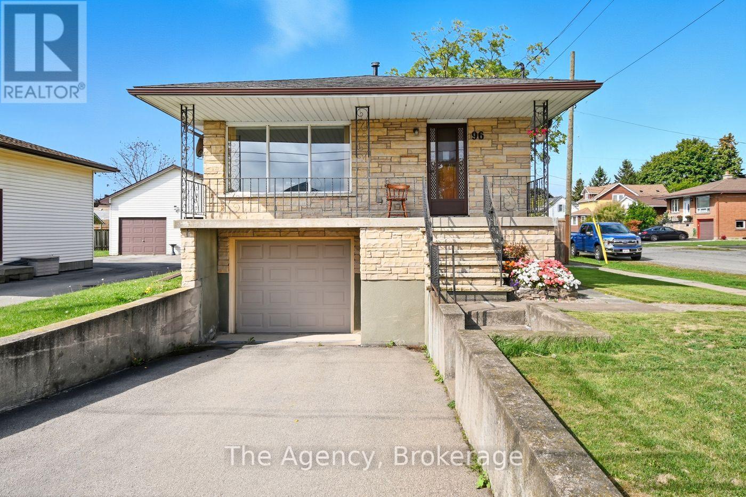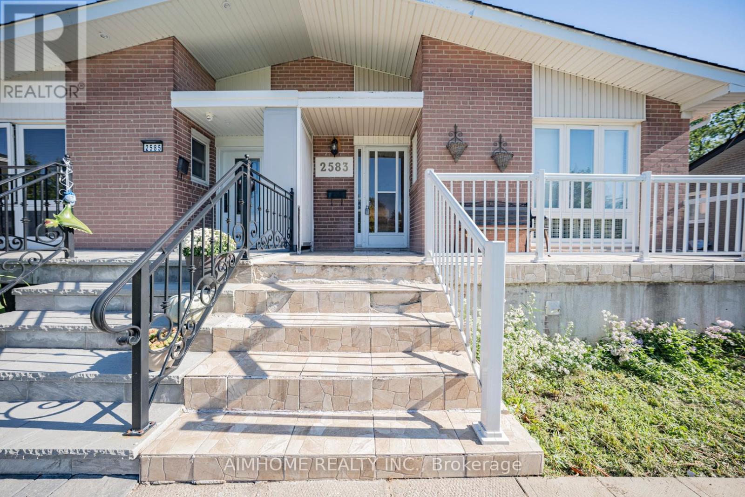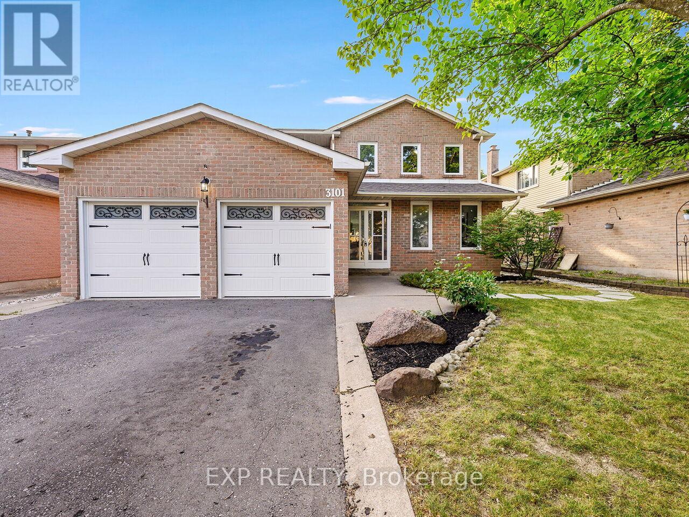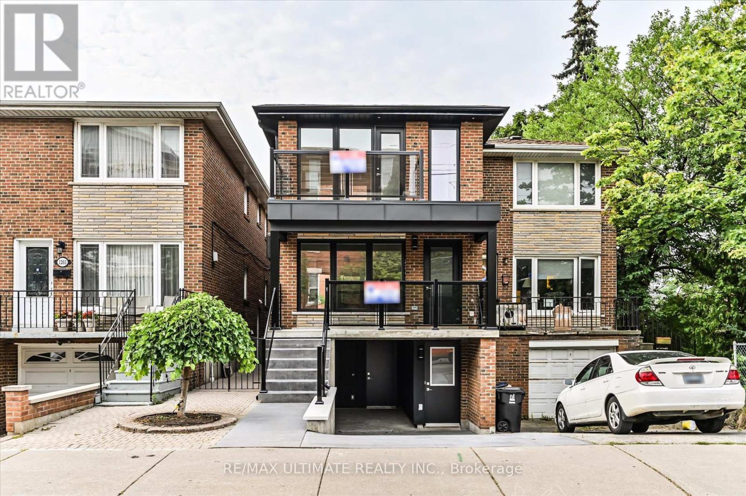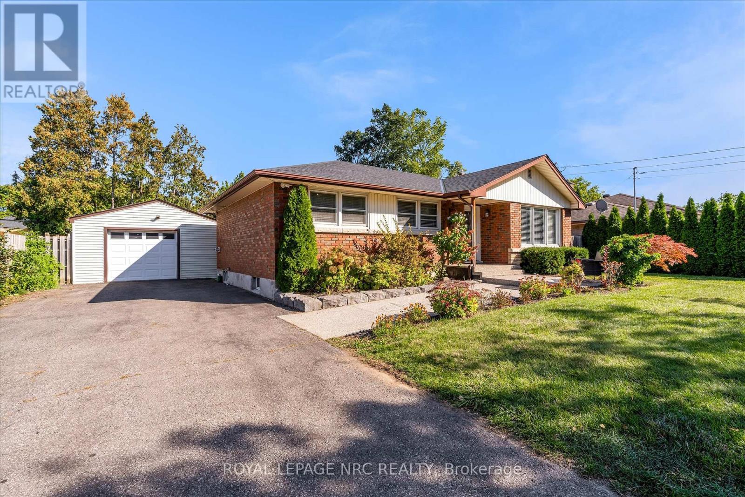Team Finora | Dan Kate and Jodie Finora | Niagara's Top Realtors | ReMax Niagara Realty Ltd.
Listings
46 Yongehurst Road
Richmond Hill, Ontario
Exquisite Luxury Custom Home Situated On A Premium 50x198 Ft Lot Offering Over 6,000Sqft In A Prestigious Richmond Hill! This elegant home, handcrafted with the finest materials, blends timeless luxury with modern design. Step through the custom front door into a bright main level filled with natural light from all new oversized windows, roller shades & LED potlights. Soaring ceilings, hardwood floors, crown moulding, 8ft doors and refined finishes create an inviting atmosphere throughout. The gourmet kitchen is a true showpiece w/ quartz countertops& backsplash, an oversized island w/wine rack& bar fridge, premium stainless steel appliances, and a breakfast area framed by a picture window overlooking the private garden. Walk out to a sunlit terrace and enjoy the expansive fenced yard, perfect for outdoor entertaining. The living room features a custom marble wall w/ fireplace, while the family and dining rooms impress with pot lights, custom cabinetry, and elegant design details. A private office with millwork wall and designer lighting completes the main floor. Ascend the grand central hardwood staircase illuminated by a striking skylight above, a stunning architectural feature that fills all levels with natural light. The primary retreat boasts a spacious walk-in closet & spa-like 7pc ensuite w/ soaking tub, glass shower, double vanity, and fireplace. 4 additional bedrooms each feature their own ensuite and ample closet space. The finished basement offers endless possibilities: 2 bedrooms, sauna, gym, wine cabinet ,kitchen w/ wet bar, countertop range, range hood, bar fridge, plus a walkout to the backyard. Additional highlights include a long interlocked driveway, fully insulated 2 car garage w/ remote opener, 4 fireplaces, Samsung washer/dryer, built-in speakers & central vacuum. All this in a premier location just steps from Yonge Street, top-ranked schools, parks, shopping & transit, delivering the ultimate blend of prestige, lifestyle, and convenience. (id:61215)
213 - 1630 Queen Street
Toronto, Ontario
Welcome To West Beach Condos! This Furnished Spacious 1+1 Features Open-Concept Living, Kitchen & Dining With A Walk-Out To A Balcony Among The Tree Tops. The Den Is A Perfect Area For A Home Office! 4 Piece Bathroom With A Soaker Tub! Conveniently Located Steps To The Beach, Leslieville, Grocery Stores, Ttc, Parks & 15 Mins To Downtown! Includes Parking! Incredible Rooftop Common Area, A Gym & Party Room! **EXTRAS** See list- furnished unit. (id:61215)
1911 - 28 Harrison Garden Boulevard
Toronto, Ontario
Luxury Living In Highly Desired Avondale Community. Absolutely Stunning Renovated 2 Bedroom + 2 Bath Spacious 863 Sq Ft Interior Plus Private Balcony With Beautiful East Park View! Exquisitely Finished Throughout With Classic Interiors Including Granite Counter-Top And Stainless Steel Appliances! Parking And Locker Included! Steps From Yonge And Sheppard With Easy Access To TTC (Sheppard & Yonge Subway Stations, Hwy 401, 24 Hr Rabba, Longos, Whole Foods, LCBO, Tim Hortons, Pharmacies, Sheppard Centre, Restaurants, Parks & More! (id:61215)
134 Walton Drive
Aurora, Ontario
Welcome to 134 Walton Dr. This 3 bedroom, 3 bathroom home with a 1 car garage is in one of the best locations in all of Aurora. Numerous upgrades and renovations have been done to this home both inside and out. The perfect family home with a massive primary bedroom that has a 2-piece ensuite as well as a walk-in closet. This home is steps to great schools and parks, walking trails, shopping, restaurants, and a 10 minute walk to the Go train. Make this home ** This is a linked property.** (id:61215)
6521 9th Line
Port Hope, Ontario
Welcome to this stunning, updated detached bungalow offering nearly 3,500 sq ft of finished living space on a quiet country lot just under 1 acre. With 5 bedrooms (3 up, 2 down) and a bright, open-concept layout, this home is ideal for families, hobbyists, or multi-generational living. Step inside to a spacious foyer and an airy living room with cathedral ceilings, expansive windows, and a w/o to a raised backyard patio overlooking the sunken terrace below. The chefs kitchen is an entertainers dream, featuring stone countertops, a large island, stainless steel appliances, and an undermount farmhouse style sink below a picture window overlooking the backyard. Enjoy indoor-outdoor living with a covered front porch, two-level patio, and direct access to a heated double garage with high ceilings plus a rear garage door for convenient backyard access. The primary suite offers a peaceful retreat with large windows, a walk-in closet, and a 4-piece ensuite featuring a glass shower and heated floors. Two additional upstairs bedrooms offer generous space, large windows, and lighted closets. The fully finished lower level includes a spacious rec room with built-in shelving, 2 bedrooms with above grade windows, a 3-piece bathroom, a walk out to a stone patio and a wet bar set up perfectly for an in-law suite or extended family. The home features a fully installed backup generator for peace of mind, and a built-in sound system for effortless entertaining. Just a 3-minute drive to the lakeside village of Bewdley, you're never far from essentials- whether its a quick grocery run or a last-minute ingredient. Enjoy dining and access to Rice Lake for boating in summer and ice fishing in winter. Minutes to Ganaraska Forest's 11,000+ acres of trails and only 20 minutes to Hwy 407, Hwy 401, Peterborough, and Port Hope this home is perfectly situated for commuters, nature lovers, and anyone seeking peace and space without sacrificing convenience. Move in and enjoy- nothing left to do! (id:61215)
93 Mcmann Crescent
Clarington, Ontario
Welcome Home To 93 McMann Crescent, A Beautifully Renovated And Move-In Ready Detached Home In The Heart Of Courtice Offering 3 Bedrooms And 3 Bathrooms Across A Bright, Functional Layout Designed For Modern Living. From The Moment You Arrive, The Updated Exterior With Contemporary Garage Door And Inviting Front Porch Set The Tone For The Stylish Upgrades Found Throughout. Inside, The Open-Concept Main Floor Features Elegant Wood Flooring, Crown Moulding, Pot Lights, And A Striking Accent Wall With Electric Fireplace In The Spacious Living Area. The Dining Room Flows Seamlessly Into The Updated Kitchen, Where Sleek White Cabinetry, Granite Countertops, Stainless Steel Appliances, And Marble-Style Porcelain Flooring Combine To Create A Fresh, Timeless Space, While Sliding Doors Lead To A Fully Fenced Backyard With Patio That's Perfect For Outdoor Dining, Play, Or Entertaining While A Modern Powder Room And Glass-Railed Staircase Complete The Main Floor. Upstairs, Three Generous Bedrooms Showcase Large Windows, Built-In Custom Wardrobes, And Updated Lighting, While The Luxurious Bathroom Boasts A Floating Vanity, Vessel Sink, And Spa-Style Walk-In Shower With Rainfall Fixtures And Porcelain Flooring. The Finished Basement Extends The Living Space With A Versatile Recreation Room, Second Full Bathroom With Modern Tile And Fixtures, And A Dedicated Laundry/Utility Area. Additional Highlights Include Updated Flooring Throughout, Neutral Paint, Stylish Light Fixtures, And Ample Storage. Ideally Located On A Family-Friendly Crescent, This Home Is Steps To Schools, Parks, And Trails, With Easy Access To Shopping Plazas, Restaurants, And Transit, Plus Minutes To Highway 401 For Commuters. A Rare Opportunity To Own A Turnkey Property Blending Quality Finishes With Everyday Convenience. **Listing Contains Virtually Staged Photos.** (id:61215)
96 Elizabeth Street
Port Colborne, Ontario
Charming Brick Bungalow with In-Law Potential. Welcome to this delightful 3+1 bedroom, 1.5 bathroom brick bungalow with an attached garage, set in a quiet, family-friendly neighbourhood just steps from the Friendship Trail and Johnston Street Park. Inside, you will find three generous main-floor bedrooms and a bright, comfortable layout perfect for easy one-level living. The partially finished basement adds a rec room, a fourth bedroom, and a handy two-piece bathroom ideal for an in-law suite or extra living space. (Note: the wood stove has been capped and is not operational.) Enjoy unbeatable convenience with quick access to the Vale Health & Wellness Centre, Nickel Beach, local schools, and Highway 140 for easy commuting. Three elementary schools and a high school are all within walking distance. Whether you are a growing family, downsizer, retiree, or investor, this well-maintained home is move-in ready and packed with potential just waiting for your personal touch. Don't miss out-book your private showing today! (id:61215)
2583 Lundigan Drive
Mississauga, Ontario
Very Desirable 3 Bedrooms Upper Level; 1 Bedroom Or Den On Main Level. Hardwood Throughout. Fenced Backyard. Private Drive. Quiet Street. (id:61215)
3101 Tours Road
Mississauga, Ontario
Beautifully Upgraded And Move-in Ready, This 4-bedroom Detached Home With A Newly Finished 3-bedroom Legal Basement Apartment Sits On A Premium 50 X 120 Ft Lot Backing Onto Scenic Walking Trails In One Of Meadowvale's Most Desirable Neighbourhoods. Located On A Quiet Street, It's Just Minutes From Meadowvale Town Centre, Public Transit, Hwy 407, Hwy 401, And The Top-rated Millers Grove Public School. The Main Floor Features A Bright, Fully Renovated Kitchen (2025) With Quartz Countertops, Stainless Steel Appliances, New Cabinets, Tile Flooring, A Bar-height Island, And A Large Bay Window Overlooking The Backyard. Enjoy Open-concept Living And Dining Areas With New Windows, Pot Lights, And A Cozy Family Room With Sliding Doors To The Yard. Additional Highlights Include A Main Floor Laundry Room And A Newly Renovated Powder Room. Upstairs Offers A Spacious Primary Suite With A Walk-in Closet And New Ensuite, Plus Three Generous Bedrooms And A Fully Renovated Family Bathroom. The Newly Finished Legal Basement Apartment Includes 3 Bedrooms, 2 Full Bathrooms, Private Laundry, And A Separate Entrance, Previously Rented For $2,800/Month Plus 30% Utilities. Recent Updates Include Brand-new Windows And Sliding Doors, New Garage Doors And Openers With Interior Access, And Certified Smoke Alarms Throughout. The Home Also Features A Beautifully Landscaped Walkway, A Huge Backyard, And Parking For 5+ Vehicles Including A Double Garage. An Exceptional Property With Space, Style, And Income Potential! (id:61215)
Apt 1 - 1205 College Street
Toronto, Ontario
New Apartment - 1 Bed Room - Kitchen and Living Room Combination - Separate Entrance - Own Washer and Dryer - Own Furnace and Central Air Conditioning - Own On Demand Water Tank (R) - New Kitchen Cabinets with Quartz Counter Top - 4 Piece Bathroom - Vinyl and Porcelain Floors - New Fridge - New Stove - New Dishwasher - New Clothes Washer and Dryer - Front Driveway with Ice melting System. Tenant pays Hydro , Gas and Hot Water Tank Rental. (id:61215)
442 Bunting Road
St. Catharines, Ontario
Lovely move-in ready 2+1 bedroom 2 bathroom north end bungalow. Recently updated and maintained with all of the features you are looking for in a home. Generous room size, large windows, hardwood flooring, oversized detached garage w/workshop area, tastefully renovated kitchen w/quartz counters and stainless steel appliances. Oversized master bedroom has custom closets. Stylish exterior with lots of curb appeal: exposed aggregate, patterned concrete, landscaping, irrigation system and in-ground heated pool. Home is in great condition with updated windows. Located close to schools, shopping, transit and a variety of other amenities this is everything you've been searching for! (id:61215)

