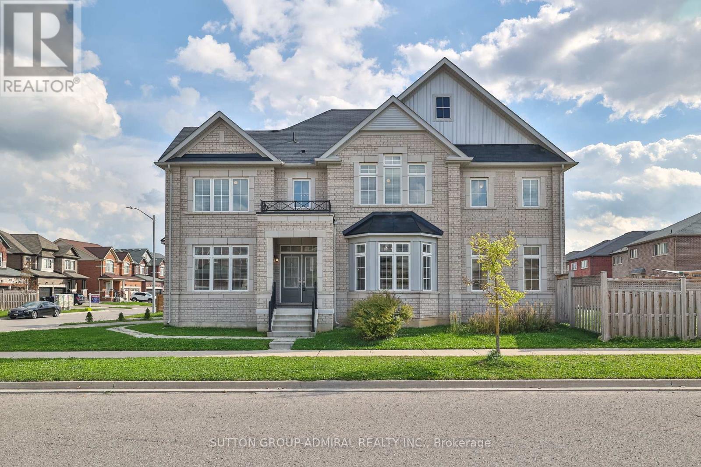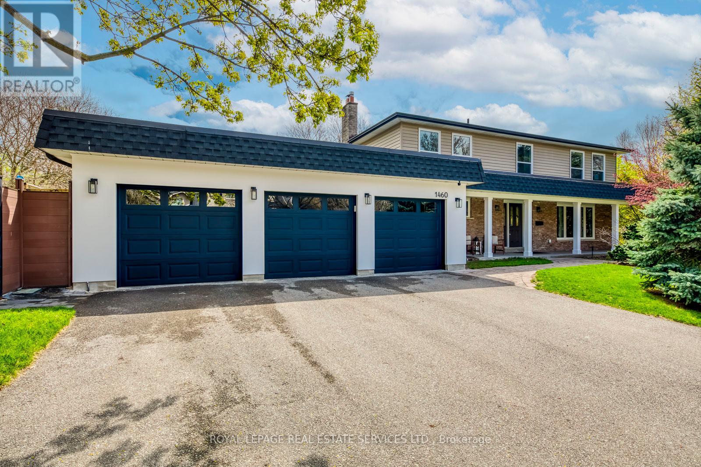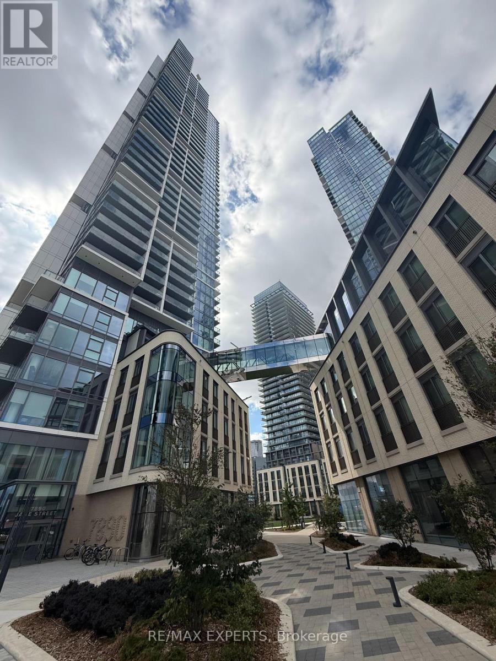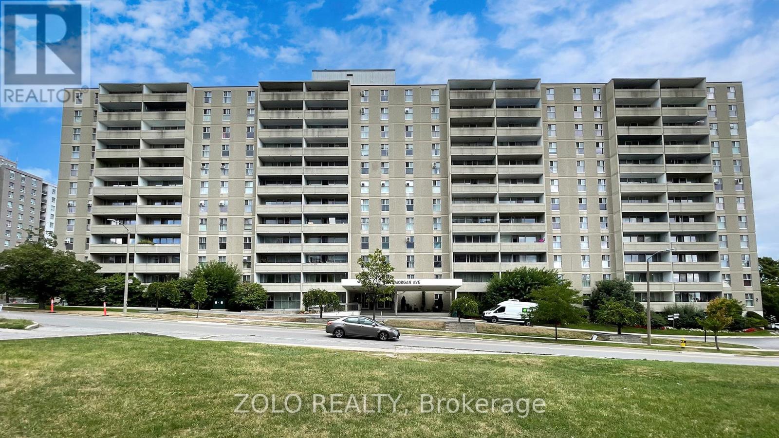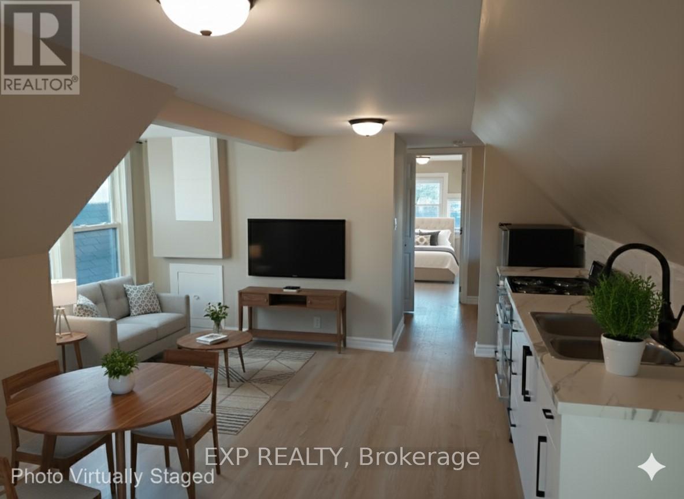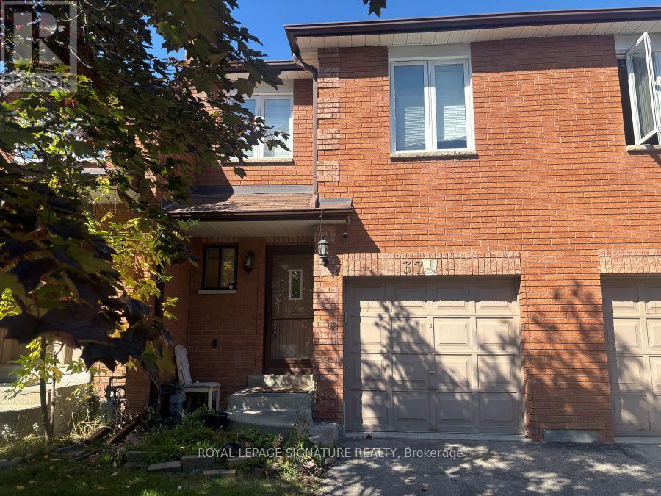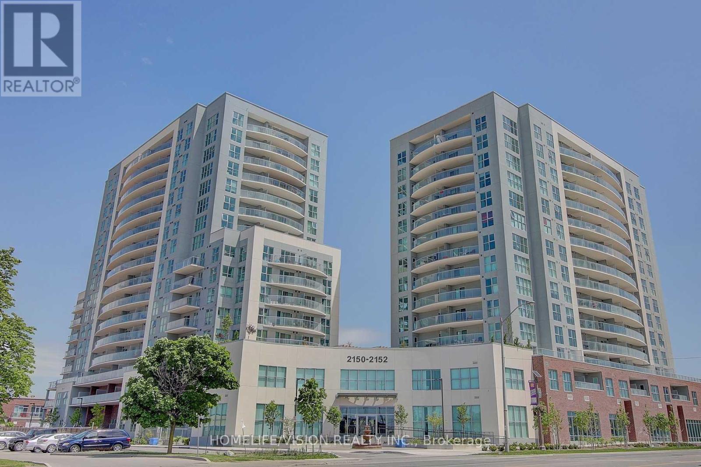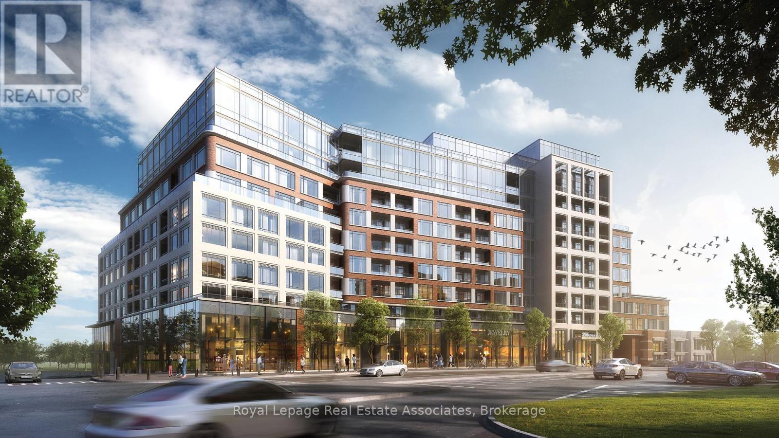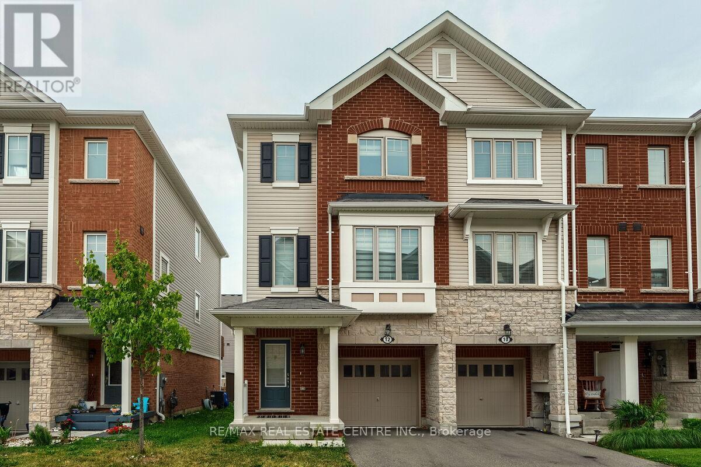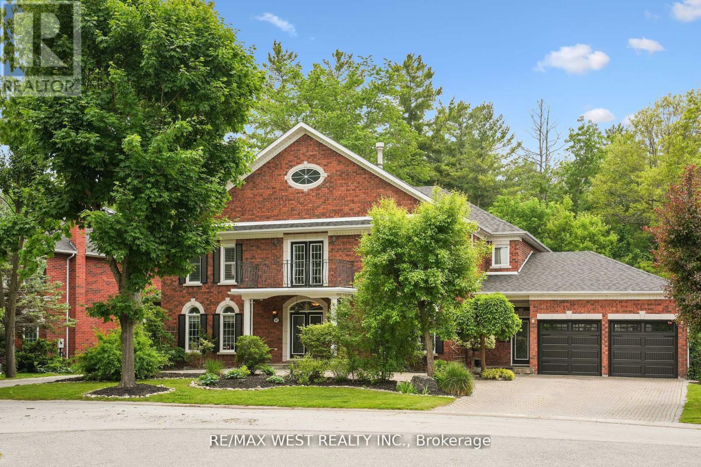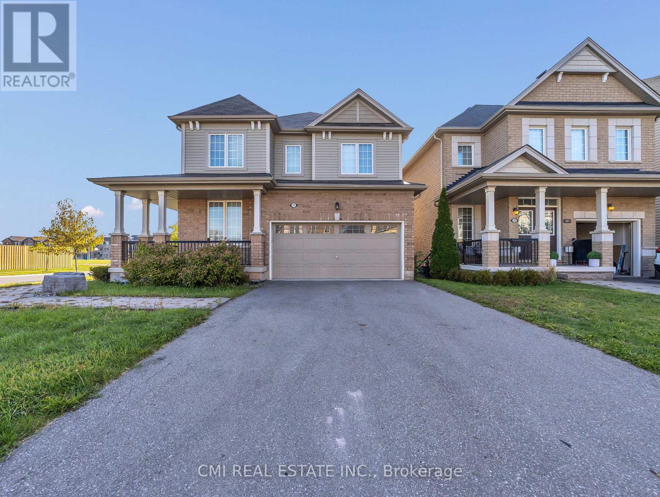Team Finora | Dan Kate and Jodie Finora | Niagara's Top Realtors | ReMax Niagara Realty Ltd.
Listings
1417 Farrow Crescent
Innisfil, Ontario
Experience the perfect balance of elegance, comfort, and convenience in this stunning 4-bedroom, 4-bathroom premium corner lot home offering over 2, 795 sq ft above ground living space. Bathed in natural light, a fantastic layout with soaring 9 ft ceilings creates an inviting atmosphere, while the modern kitchen with stainless steel appliances and granite countertops is designed for both style and function. The main floor is enhanced by hardwood flooring and a solid oak staircase,setting a tone of timeless sophistication. Upstairs, the primary bedroom has a spa-like ensuite and a large walk-in closet, while family and guests enjoy the comfort of the second and third bedrooms having a shared 5-piece ensuite and a fourth bedroom with its own private ensuite. A large unfinished basement provides endless opportunities to create the space of your dream, whether a home theatre, gym, or entertainment haven. Outside, the fully fenced oversized backyard takes full advantage of the premium corner lot, offering the ideal setting for relaxation and gatherings. Enjoy the convenience of direct garage access, second-floor laundry, and a short walk to the proposed GO Station, along with proximity to Lake Simcoe's waterfront for boating and fishing, top-rated schools, shopping, golf courses, parks, beaches, YMCA, Tanger Outlets, Friday Harbour Resort, and more. (id:61215)
1460 Caulder Drive
Oakville, Ontario
This beautifully updated 5-bedroom executive home offers 3,568 sq ft of total living space and sits on a rare 138.86 ft x 110.35 ft south-facing corner lot with RL1-0 zoning in the prestigious Morrison neighborhood, just steps from Oakvilles top-ranked schools including Oakville Trafalgar High School, Maple Grove Public School, and EJ James. Featuring a rare 3-car garage and located on a quiet street, the home showcases hand-scraped solid wood flooring and crown mouldings throughout the main and second levels. The custom kitchen with high-end appliances flows into a warm family room with a fireplace and sliding doors leading to an entertainers backyard complete with a heated saltwater pool, cabana, outdoor shower, stone patio, and deck (2018). The main floor also offers formal living and dining rooms, a 2-piece powder room, and a functional laundry/mudroom with garage access. Upstairs, the spacious primary suite includes built-in closets and a spa-like ensuite, while the oversized 5th bedroom offers the unique potential to convert into two bathrooms, creating a versatile 4-bedroom, 4-bathroom layout ideal for modern family living. The finished basement (2017) adds a bright playroom and ample storage. Recent updates include roof shingles (2022), furnace and A/C (2017), kitchen and bathroom renovations (2017), exterior doors and front fence (2021), shed (2018), and pool gas heater (2022). Located minutes from Downtown Oakville, lakefront parks, private schools, fine dining, and with easy access to the QEW, 403, and GO Transit, this move-in-ready gem offers the best of Southeast Oakville living. (id:61215)
808 - 7890 Jane Street
Vaughan, Ontario
Welcome to this freshly painted 1-bedroom suite in the highly sought-after Transit City 5!Featuring soaring 9 ft ceilings, ensuite laundry, and a private balcony with breathtaking views of the city, nature, and a serene pond, this home offers both elegance and tranquility. The sleek kitchen comes with built-in appliances, blending style with modern convenience. Enjoy resort-style living with unmatched amenities including outdoor pool, a state-of-the-art fitness centre, yoga studio, stylish billiards lounge, elegant party room, and an expansive outdoor terrace. Perfectly situated just minutes to Vaughan Metropolitan Centre subway station, with seamless access to Walmart, Costco, premier shopping malls, dining, major highways, and only minutes to York University. (id:61215)
1015 - 2 Glamorgan Avenue
Toronto, Ontario
Location, Location, Location! Steps From TTC Stop! Seconds To The 401! Minutes To Major Supermarkets, Restaurants, Cafes, Stores and Scarborough Town Centre! Building Is Superbly Maintained. Unit Is Very Clean, Well Cared For By Owners And Kept In Immaculate Condition! Perfect for first time buyers or someone who is downsizing. Great view from the Balcony! (id:61215)
Loft - 148 Gibson Avenue
Hamilton, Ontario
Elevate Your Lifestyle, Live Above Ordinary - Your Stylish Hamilton Apartment Awaits! Why settle for a dull basement when you can step into sophistication with this newly renovated, sunlit private apartment near Downtown Hamilton. Featuring open-concept living, a modern kitchen and a spacious, serene bedroom. This bright apartment is designed for comfort, style, and success. Live where the energy of the city meets refined tranquility - steps from boutique cafés and trendy restaurants. Stroll through gorgeous Gage Park or soak in the beauty of Hamilton's famous waterfalls. From lakeside bike rides to game days at Tim Hortons Field and savory eats, adventure and entertainment are always close by. Whether you're powering through the week or unwinding on weekends, everything you need is right outside your door. Perfect for young professional seeking upscale urban living with a touch of luxury. Your next chapter starts here. *Heat included | No pets due to allergies *Act fast - this stylish, bright, comfortable apartment won't last long! (3 photos are virtually staged) (id:61215)
37 - 550 Steddick Court
Mississauga, Ontario
Primary bedroom with private en suite 3-pc washroom, and Second bedroom with shared washroom (rent $1,150) available in a Beautiful, Well Located 3-bedroom Townhouse. Close To Square One, Highway 403, Heartland Town Centre, Transit & Parks. Spacious Shared Living/Dining and Kitchen With Large Window O/Looking The Yard. Share a townhouse with female tenants in other two bedrooms and a male tenant in the basement. All Utilities included. Includes internet. (id:61215)
604 - 2152 Lawrence Avenue E
Toronto, Ontario
Welcome to this beautifully designed 1+1 bedroom condo at 2152 Lawrence Avenue East. This unique unit offering an open-concept layout with breathtaking southwest-facing views of the Toronto skyline. Situated in a highly sought after, family-friendly neighborhood, this suite combines modern comfort with unbeatable convenience. Featuring elegant stainless steel appliances, sleek quartz countertops, and a bright, contemporary kitchen, the space flows seamlessly into a spacious living area. The primary bedroom includes a private ensuite bathroom. Step out from your living room onto a private balcony, where you can relax and enjoy serene city views, day or night. Perfectly located with easy access to public transit, Highways 401 & 404, local parks, shopping centers, and all essential amenities - this home offers the ideal blend of urban living and neighborhood charm. (id:61215)
203 - 259 The Kingsway
Toronto, Ontario
Welcome to Edenbridge at The Kingsway, a luxurious new residence blending timeless design with contemporary finishes. This expansive 2-bedroom, 3-bathroom suite offers over 1,200 sq. ft. of thoughtfully designed living space and is enhanced by a private balcony overlooking the landscaped courtyard. The open-concept main living and dining area is highlighted by large windows that fill the space with natural light, creating a bright and inviting atmosphere ideal for everyday living and entertaining. The modern chef's kitchen is outfitted with premium built-in appliances, sleek cabinetry, a large island with waterfall countertops, and a built-in wall oven. The primary suite is a true retreat, complete with a spacious walk-in closet and spa-inspired ensuite featuring a glass-enclosed shower and elegant vanity. A second bedroom with bright windows and generous closet space offers flexibility for family, guests, or a home office. Additional bathrooms provide both style and convenience, all designed with modern tiling and high-end fixtures. This suite includes two premium parking spots and one locker, providing exceptional convenience and ample storage. Residents enjoy an unparalleled lifestyle with access to world-class amenities, including an indoor pool, whirlpool, sauna, fitness centre, yoga studio, bar and lounge, guest suites, and beautifully appointed party and dining rooms with terrace access. Outdoor features include a landscaped courtyard, rooftop dining and BBQ areas, and 24-hour concierge service. Perfectly situated at Royal York and The Kingsway, this community is steps from Humbertown Shopping Centre, top schools, parks, and transit, with easy access to downtown Toronto and Pearson Airport. (id:61215)
12 Rapids Lane
Hamilton, Ontario
Welcome to 12 Rapids Lane a beautifully appointed end-unit freehold townhouse that offers the perfect combination of comfort, style, and functional living across three thoughtfully designed levels. The moment you step inside, you will appreciate the natural light that fills this freshly painted home, creating a warm and inviting atmosphere throughout. The ground level features a highly versatile space with its own separate entrance ideal for a home office, guest bedroom, in-law suite, or a cozy lounge area. With direct walkout access to the backyard, this level offers excellent flexibility for multi-generational living or work-from-home convenience. On the second floor, you will find an expansive open-concept layout designed to bring people together. Whether you're entertaining guests or enjoying a quiet family night in, this space effortlessly accommodates your lifestyle. The modern, upgraded kitchen features elegant quartz countertops, high-end cabinetry, and a seamless flow into the dining area with walkout to a private balcony perfect for your morning coffee. The spacious family room offers a great space to relax, and a stylish 2-piece powder room adds convenience for guests. Retreat to the third level, where you'll find the serene primary bedroom, complete with a walk-in closet and a private 3-piece ensuite bath. Two additional generously sized bedrooms provide ample space for family or guests, while the 4-piece main bath and bedroom-level laundry ensure daily routines are as convenient as they are comfortable. The unfinished basement is a blank canvas offering excellent potential to expand your living space, create a recreation room, gym, additional storage. Located in a sought-after Hamilton neighborhood, this move-in ready home is close to schools, parks, shopping, and transit. With quick access to the Red Hill Valley Parkway and major highways, this home checks all the boxes. Don't miss your chance to make it yours! New Buyer has to pay Monthly POTL: $70.88 (id:61215)
81 Woodview Drive
Pickering, Ontario
Stunning Custom-Built Estate Home In Pickerings Prestigious Tall Trees Community! Backing Onto The Rouge River, This Luxurious Ravine Lot Offers A Private In-Ground, Salt Water Pool, Landscaped Grounds, And A 3-Car, Tandem, Gas-Heated Garage With 3 vehicle lifts (Can Be Included). Inside, You'll Find A Grand Foyer With Solid Wood Spiral Stairs, Sunken Living Room With Crown Molding, Two Cozy Family Rooms (One With Built-In Dolby Atmos ready Speakers & Double-Sided Gas Fireplace), And A Gourmet Eat-In Kitchen With Premium Wolf Stove. Main Floor Alternate Primary Bedroom With Full Bath, Perfect For Guests Or In-Laws! Upstairs Features A Sunlit Loft And 4 Spacious Bedrooms, Three With Ensuite Baths. Major Updates: Roof with leaf guard (2021), 2 Furnaces (2024), 2 Water Heaters- owned (2018), 2 A/Cs (2020), Garage Doors (2025), Pool Heater(2020) Pool Pump(2019).Garage Heater (2023), Wolf Stove (2018), Bosch Dishwasher(2018). Crescent Driveway, Close To Top Schools, Parks, Shopping, And Just 30 Mins To Downtown. A Rare Blend Of Elegance, Functionality & Location! (id:61215)
1205 - 3000 Bathurst Street
Toronto, Ontario
Elevate Your Lifestyle in a Sought-After Building. Discover approximately 810 sq. ft. of thoughtfully designed living space in this freshly painted and renovated 1-bedroom plus office, 1-bathroom condo. Move-in ready. Open concept Living/Dining Rooms. The new kitchen features sleek cabinetry and stainless steel appliances, complemented by additional stainless steel appliances in the laundry room. The bathroom has been updated. Modern vinyl flooring throughout brings a fresh, contemporary feel to the entire suite. The spacious layout offers versatility with the option to reimagine the office as an expanded kitchen area. Oversized windows, recently replaced, flood the home with natural light and frame unobstructed city views. The expansive bedroom is equally impressive, with a large picture window and generous closet space. Additional conveniences include ensuite laundry with extra storage, an oversized parking space and a separate locker. This well maintained building has undergone extensive upgrades, including a completed generator project, fresh exterior paint, new landscaping along the north side park area, and new carpets, tiles, and wallpaper currently being installed in the corridors. More enhancements for the common elements are being planned. There is an electric car charging station in the underground parking which is shared with the residents of the neighbouring building. Residents need to open their own account and pay at the station just like any other charging station. Amenities include a 24-hour concierge, Sabbath elevator, visitor parking, fully equipped gym, and sauna. Ideally located steps from TTC, major highways, Lawrence Plaza, shops, restaurants, and parks, this condo offers unmatched value in a prime location. Entrance lobby is undergoing a complete renovation. The current photo of the lobby represents the former lobby. Some photos have been virtually staged. (id:61215)
274 Esther Crescent
Thorold, Ontario
Step into this stunning and spacious 2,200+ sq ft detached residence offering 4 bedrooms and 3 bathrooms in one of Thorold's most sought-after communities. Designed for the modern family, the home features a bright, open-concept main level perfect for hosting. The large family room connects seamlessly to the kitchen, which offers abundant storage and a sunny breakfast nook. A separate dining room is ready for more formal meals. The second level is highlighted by a massive primary suite, a true retreat with a generous walk-in closet and a premium 5-piece ensuite bath. Three other large bedrooms round out the upper floor. The backyard is ready for entertaining. Enjoy the convenience of direct garage access and a central location just minutes from Niagara Falls, major highways, schools, parks, and all local shopping. This prime Thorold home is waiting for you! (id:61215)

