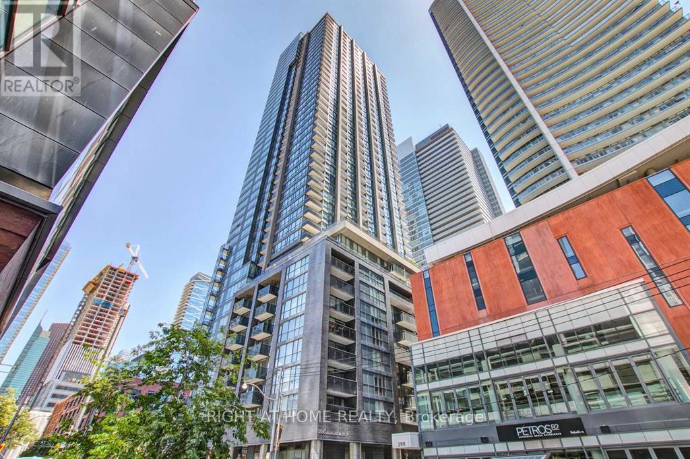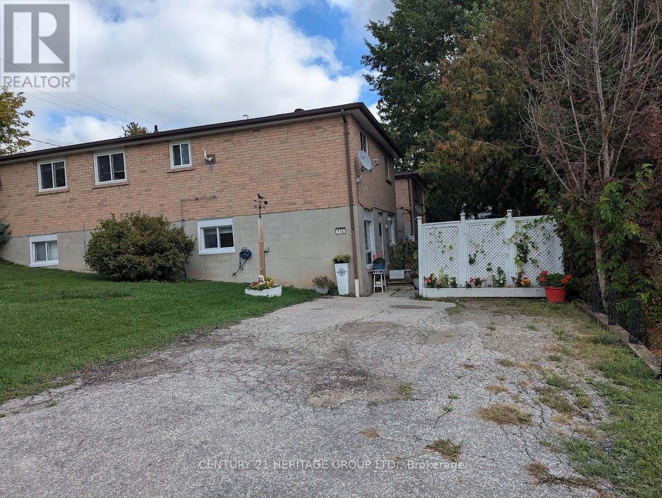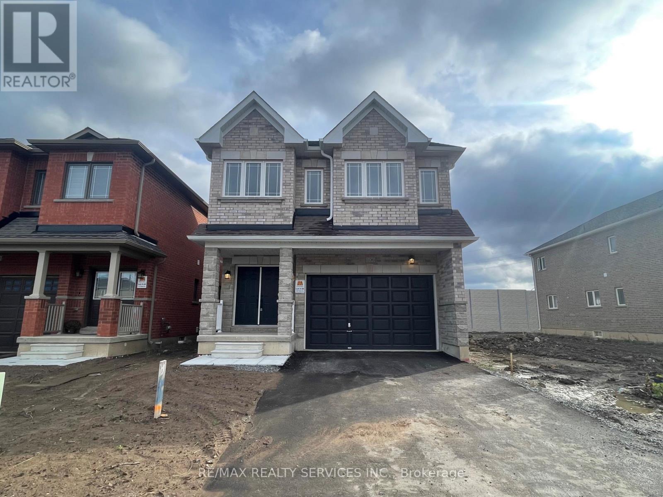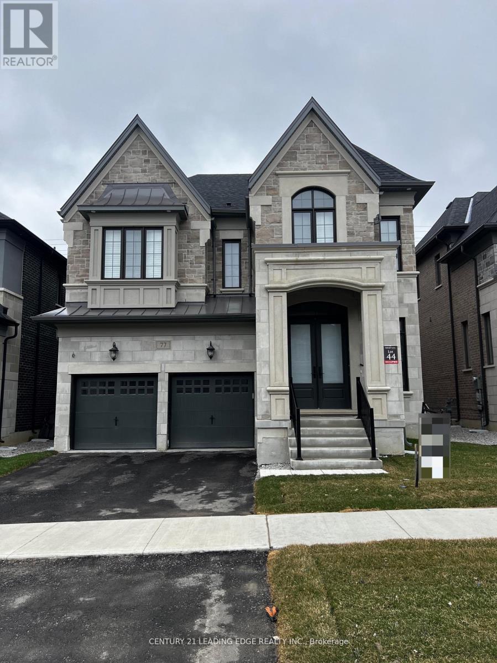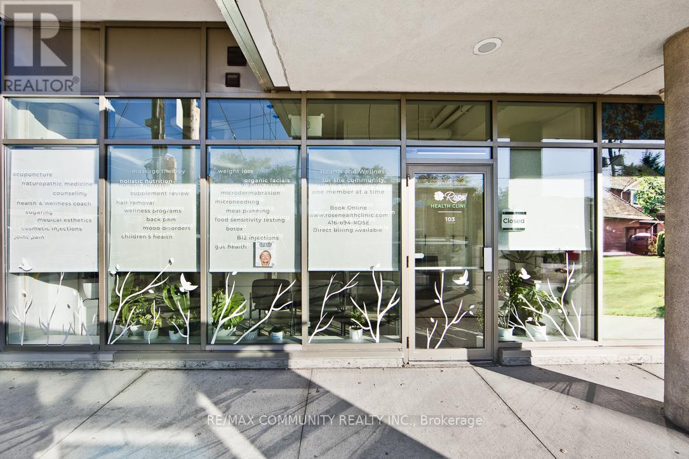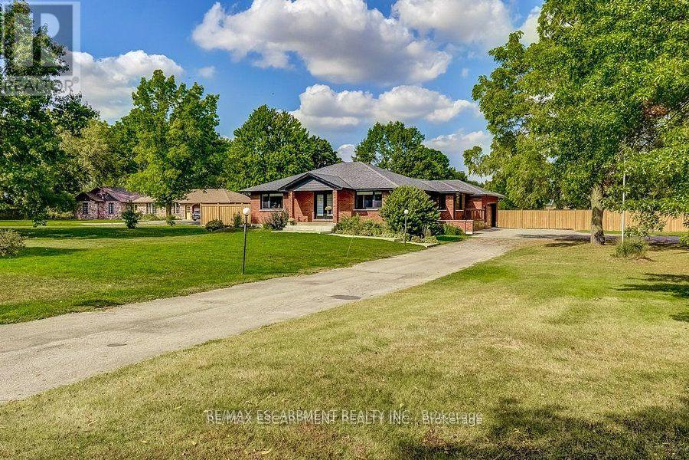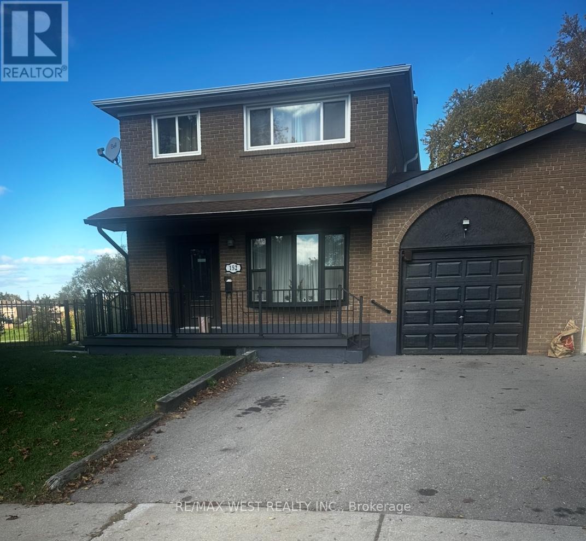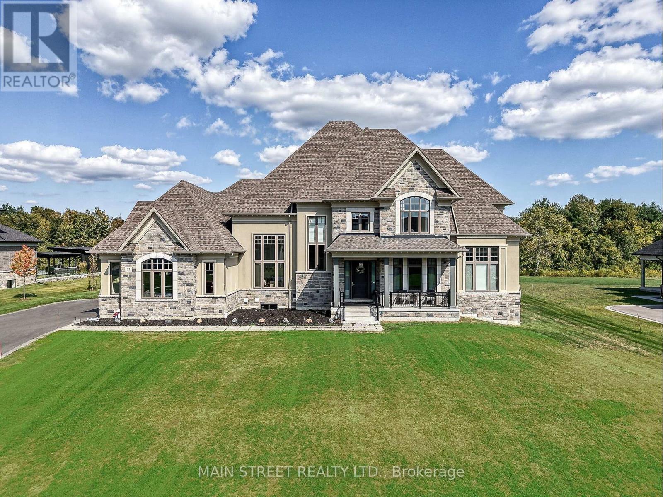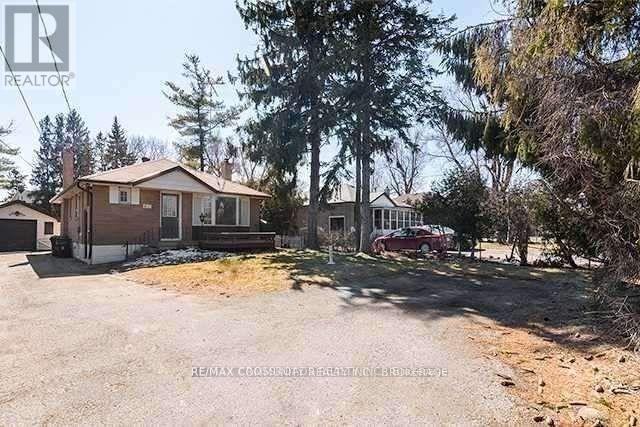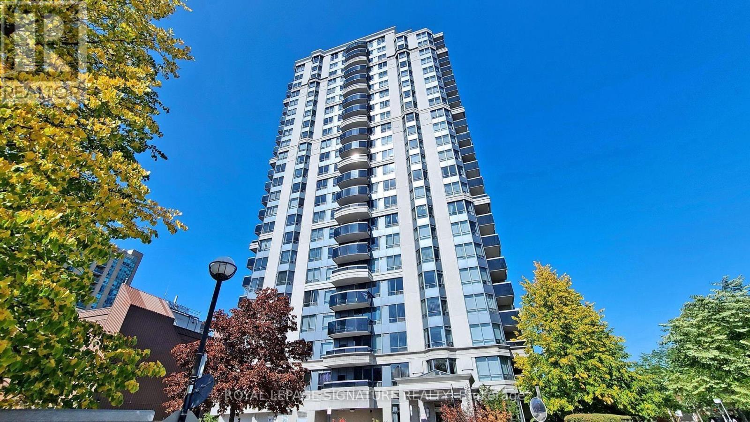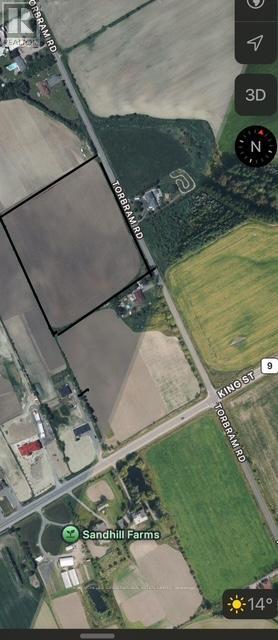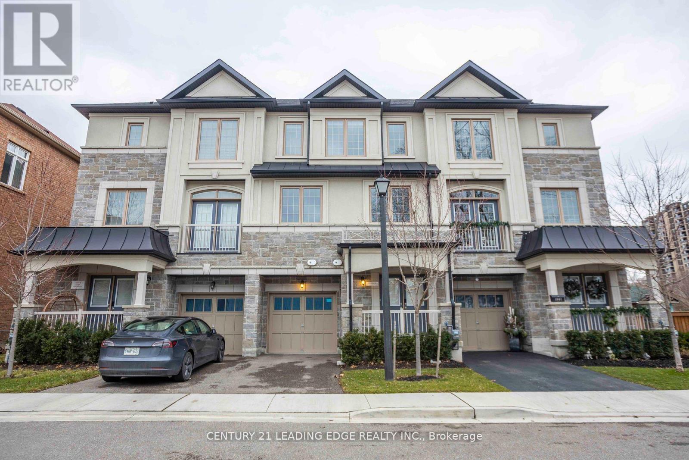Team Finora | Dan Kate and Jodie Finora | Niagara's Top Realtors | ReMax Niagara Realty Ltd.
Listings
624 - 295 Adelaide Street W
Toronto, Ontario
Beautifully renovated 1050+ square foot condo in the heart of downtown Toronto! Open concept corner unit featuring 2 spacious bedrooms (with custom closets), 2 full bathrooms, modern kitchen with stainless steel appliances fridge, stove, dishwasher. Ensuite laundry (washing machine, dryer). Large floor-to-ceiling windows throughout for bright and spectacular views. Excellent location, close to public transit (St. Andrew Station, 504 streetcar, etc.), shopping, restaurants, financial district, the PATH, theater, steps to the CN Tower and more. One parking space (P2), storage locker (6th floor), and bike locker (P2) included. Top-notch condo amenities include 24h concierge/security, state-of-the-art fitness centre, yoga room, indoor pool, hot tub, sauna, outdoor terrace with BBQs, party room, lounge, meeting room, theatre, and foosball/ping pong room. (id:61215)
176 John Street W
Bradford West Gwillimbury, Ontario
Excellent 3 Bedroom Lower Level Basement Apartment With Separate Entrance. Walking Distance To Shopping, Schools And Public Transit. Beautiful fenced backyard. Shared Laundry Room. Parking For 4 Cars. (id:61215)
106 Palace Street
Thorold, Ontario
Welcome to 106 Palace Street! Stunning, brand new home offering 4 spacious bedrooms & 4 bathrooms. Bright & functional layout features an open concept main floor, stylish kitchen with breakfast bar, stainless steel appliances (to be installed), separate family room, living & dining areas. Located in a growing community, this home is close to schools, parks, shopping & easy highway access. (id:61215)
77 Terravista Crescent
Vaughan, Ontario
Welcome to 77 Terravista Cres. This upgraded new Gold Park Built home (Forest crest Elevation A) features a 3,860 square foot home with 4 bedrooms, 6 bathrooms, with a grand very high ceiling in the living room. The spacious layout includes a double-sided fireplace, 10-foot ceilings on the main floor, 9-foot ceilings on the top floor, as well as 9-foot ceilings in the partially finished basement with a 5th bedroom and 6th full bathroom. Located in a very quiet crescent within an upscale pocket of Vaughan. Minutes to Hwy 400. Upgrades galore, including 4-inch hardwood flooring throughout, upgraded appliances and kitchen countertops. Automatic Garage Door openers, 240V. Electrical Socket in the Garage for EV. Charging: CAC with Full Humidifier (id:61215)
103 - 3520 Danforth Avenue
Toronto, Ontario
Absolutely stunning and fully modernized retail space, currently operating as a professional doctors office, located at the northeast corner of Danforth Avenue and Warden Avenue within the prestigious Terrace on Danforth Boutique Condominiums. This prime commercial unit offers exceptional visibility, large street-facing windows, and excellent signage potential, attracting both high foot and vehicle traffic in one of Torontos most vibrant corridors. Ideally situated just steps from TTC transit, it ensures convenient access for clients and customers. The interior is fully built out and move-in ready, featuring a welcoming reception area, three private offices, a fully accessible washroom, a kitchenette, and a conference room that can also serve as a fourth office. Perfect for professional services, boutique retail, or any business looking to establish itself in a high-demand location, this turnkey space allows you to start operating immediately without additional investment (id:61215)
542 Paris Road
Brant, Ontario
A rare opportunity awaits with this unique 1.4-acre property. This fully renovated 1,933 sq ft bungalow boasts too many upgrades to list. The lower level has a great in-law suite with its own side entrance and separate HVAC system. The private backyard features a fully fenced area, a saltwater inground pool, and a gorgeous gazebo, perfect for entertaining. City water is connected, and city sewers are anticipated in the next year. An incredible opportunity for the investor, entrepreneur, or tradesperson. Official plan is now changed to community corridor which could potentially allow for many more uses. Located minutes to the Grand River, downtown Paris, and easy access to highway 403. (id:61215)
Upper - 152 Rainbow Drive
Vaughan, Ontario
Best lease opportunity in West Woodbridge with this expansive detached 4-bedroom home. This residence features a generous open-concept living and dining area adorned with elegant strip hardwood flooring throughout. The recently updated powder room and a large kitchen with a breakfast area lead to a sunlit deck overlooking the serene ravine. Four spacious bedrooms, including an oversized master suite boasting a newly renovated, spa-inspired 4-piece washroom. Situated on a picturesque ravine lot backing on to Rainbow Creek Park with mature trees, this home offers a serene and natural setting. This prime location combines the best of family-friendly living, nestled in a welcoming neighborhood and just steps away from convenient transit options. *Comes partially furnished*. Kitchen table and chairs, picnic bench style dining room table with bench, chairs and four teak chairs; two queen bed frames and a full French bedroom set ** This is a linked property.** (id:61215)
21 Dexshire Drive
Ajax, Ontario
Experience elevated living in this 5,000+ sq. ft. custom-built estate, perfectly set on a prestigious ~1-acre lot backing onto the renowned Deer Creek Golf Course. Thoughtfully designed with 6 bedrooms, 7 bathrooms, and 3 kitchens, this residence blends timeless elegance with state-of-the-art technology. The main floor primary retreat showcases two expansive walk-in closets and a spa-inspired ensuite with freestanding tub, oversized shower, and integrated Sonos sound. A main floor nanny/in-law suite is a private haven for family or guests. At the heart of the home, the chef's kitchen boasts Wolf induction cooktop and double ovens, oversized SubZero refrigerator and freezer, Cove dishwasher, built-in microwave, and an oversized island. A walk-in pantry, dedicated coffee bar, and sunlit breakfast area complete this culinary masterpiece. Walk out to a covered patio with Sonos speakers, overlooking manicured grounds with irrigation and a fire pit. The main level also showcases an open living room with soaring 22-ft coffered ceilings and gas fireplace, a formal dining room, private office, oversized mudroom with garage access, and laundry. The lower level is designed for unparalleled entertaining and wellness, boasting 9-foot ceilings, heated floors, a designated gym, a pre-wired theatre or golf simulator room, a spacious recreation space with designer kitchenette/bar, and abundant storage. A private basement apartment with separate entrance includes a full custom kitchen, bedroom with walk-in closet, 5-piece bath, laundry, living room, and office, offering luxurious multi-generational living. Smart home features include Sonos sound, UniFi extenders, custom window coverings, motorized roller shades, and full security system. Exterior highlights feature a 3-car garage, dual furnaces & A/Cs, professional landscaping, and expansive outdoor living spaces. This rare offering combines luxury, technology, and family function in one of the areas most coveted settings. (id:61215)
Main Floor Only - 4073 Ellesmere Road
Toronto, Ontario
Detached Bungalow(Main floor only) with 3 bedroom and 1 washroom for lease in Scarborough area. Minutes To U of T, Centennial College, 401, Parks, & Much More. 2 to 3 car parking available. Shared Utilities. (id:61215)
2503 - 35 Finch Avenue E
Toronto, Ontario
Chicago By Menkes, High Floor Overlooks Unobstructed City View, Luxury Building In Highly Demanded Area. Steps Away from Finch Subway, Extra Large 1Br, 728SQF (as per MPAC), 9 feet ceiling, Brand new Renovation (all completed in Jan 2025) includes New Vinyl Flooring, Bathroom & Kitchen upgrade, new lighting and fresh paint. Brand new appliances purchased in 2025. Includes one corner parking. Low maintenance fee. **Status Certificate Available upon request** Note: Pictures are taken with staging. Staging has now been removed. The unit is currently vacant. Building Amenities: Outdoor Pool, Weight Room, Cardio Room, Sauna, Party Rm & 24 Hr Concierge, Guest Suite & Tons Of Visitor Parking (id:61215)
Pt Lot28 Torbram Rd Road W
Caledon, Ontario
GREAT INVESTMENT OPPORTUNITY TO ACQURE 10 ACRES OF LAND PARCEL IN THE FAST GROWING TOWN OF CALEDON .THE LAND IS NOT IN PROVINCIAL GREENBELT AREA AND NOT IN OAK RIDGES MORAINE AREA.THE LAND IS LOCATED ON THE WEST SIDE OF THE TORBRAM RD (SECOND PARCEL NORTH OF KING ST ).THE NEW PLANNED ROUTE OF HIGHWAY 413 IS JUST FEW KILOMETER SOUTH OF THIS PROPERTY.THE BUYER OR HIS AGENT TO VERIFY ALL THE INFO REGARDING THE PROPERTY. (id:61215)
1983 Oana Drive
Mississauga, Ontario
Dont miss this fantastic opportunity to lease a bright and spacious executive townhouse in one of Mississaugas most sought-after neighborhoods. Perfectly blending modern elegance with everyday convenience, this stunning 3-bedroom home offers the ideal setting for families and professionals alike. Featuring contemporary finishes and thoughtful design, each of the three bedrooms boasts its own private ensuite bathroom, ensuring ultimate privacy and comfort for every member of the household. The open-concept living and dining areas are flooded with natural light, creating a warm and inviting atmosphere. Enjoy the convenience of cutting-edge smart home technology, seamlessly integrated throughout the property to enhance your living experience. From smart thermostats to advanced security features, this home keeps you connected and secure. Located steps away from Clarksons vibrant amenities, youll have easy access to shops, restaurants, cafes, and parks. With Clarkson GO Station nearby, commuting to Toronto and beyond is a breeze, offering unparalleled connectivity. Make 1983 Oana Drive your new home and experience the perfect combination of luxury, comfort, and location. Schedule your showing todaythis incredible property wont last long! (id:61215)

