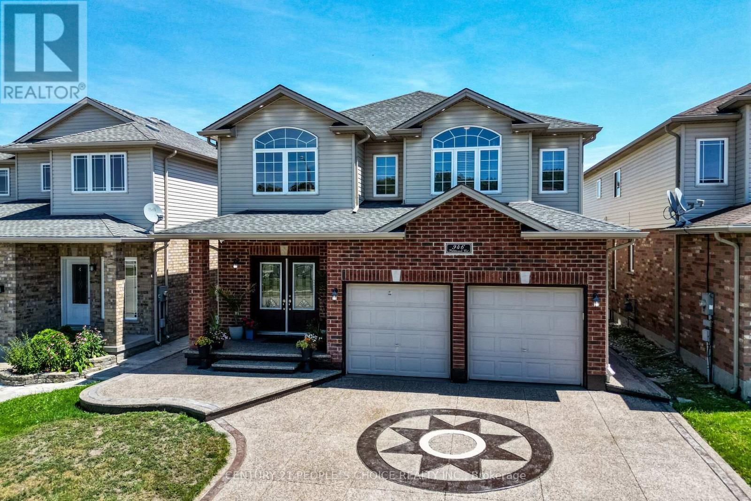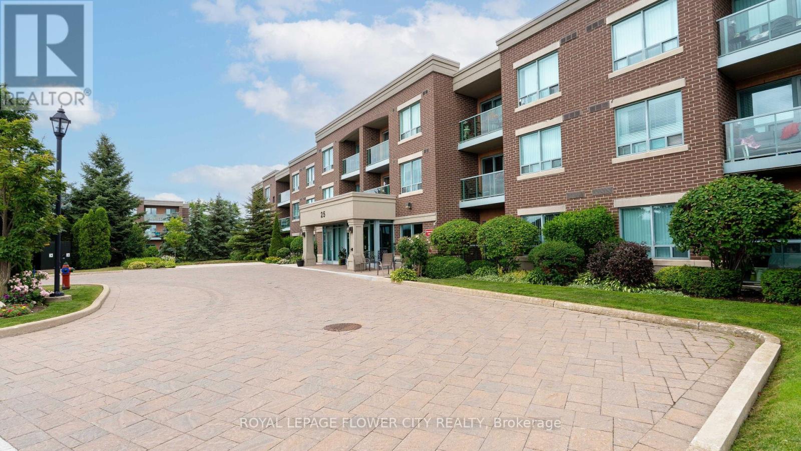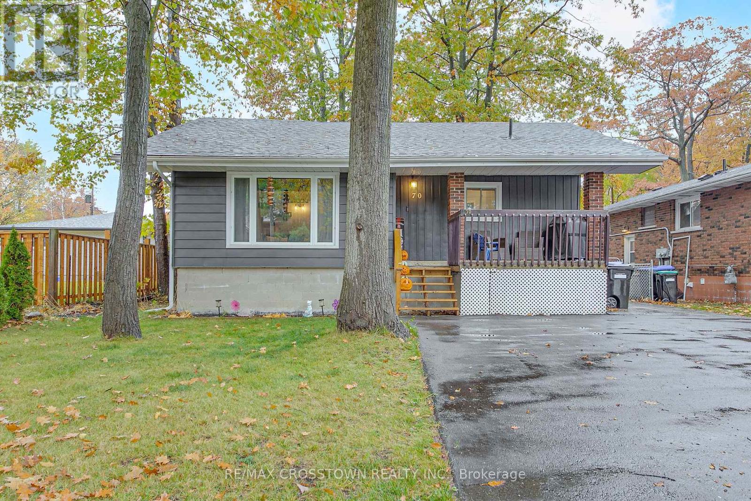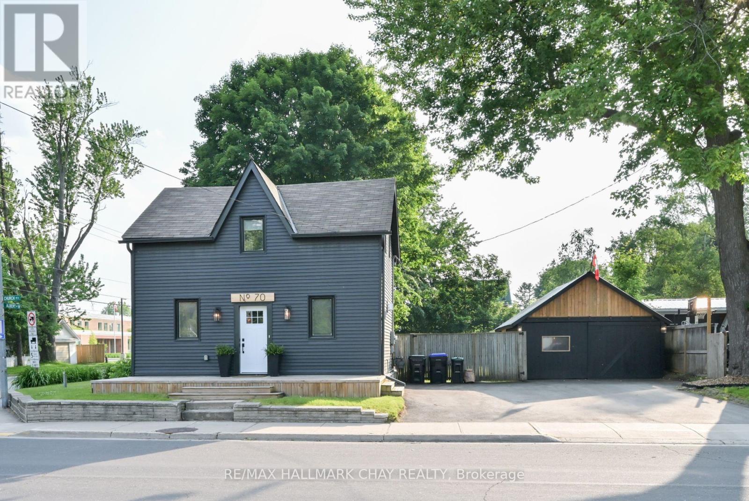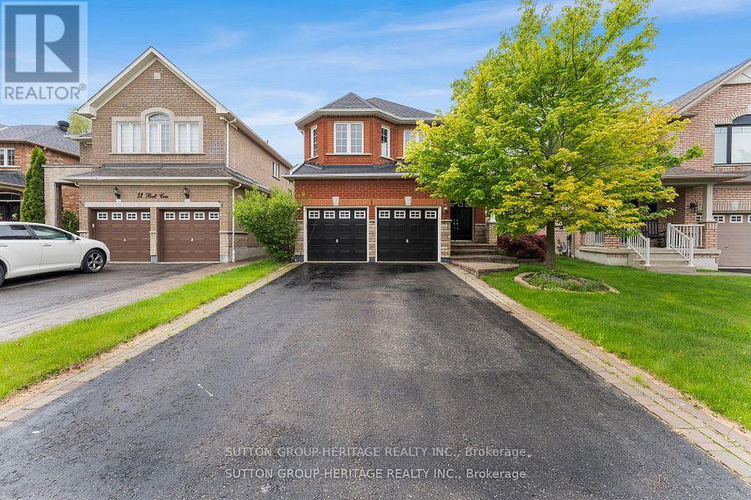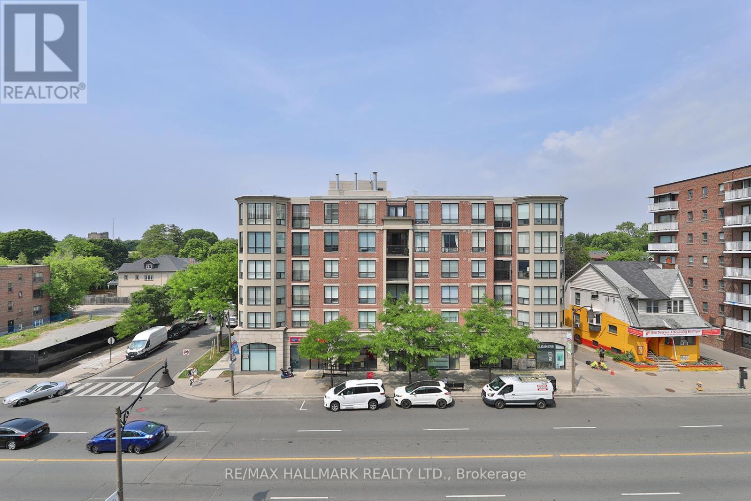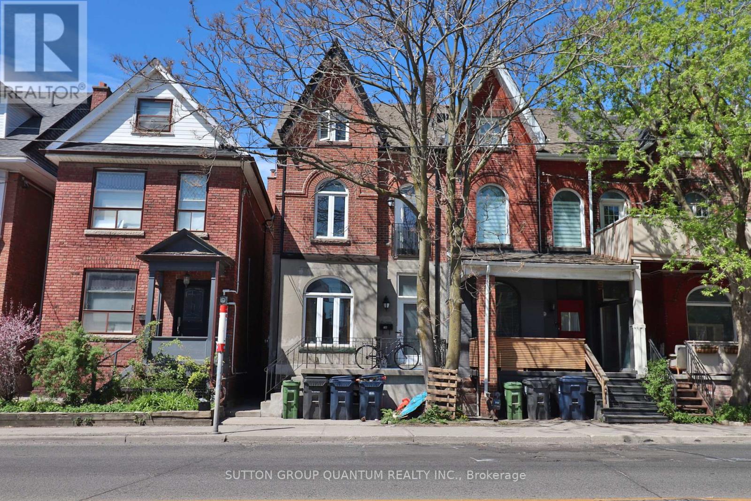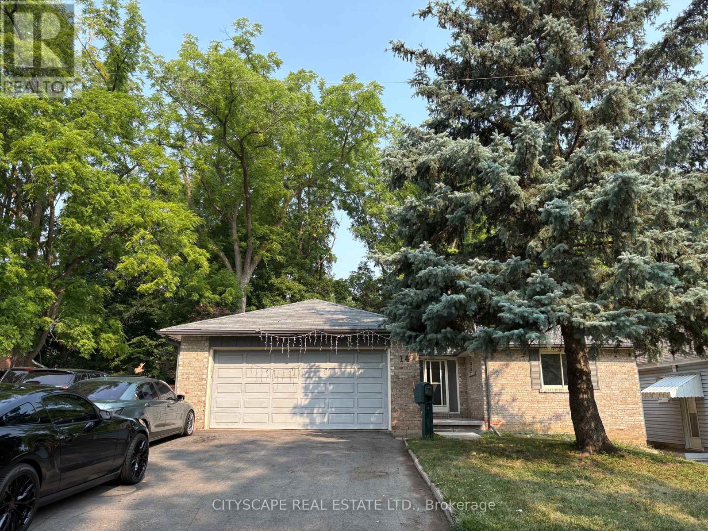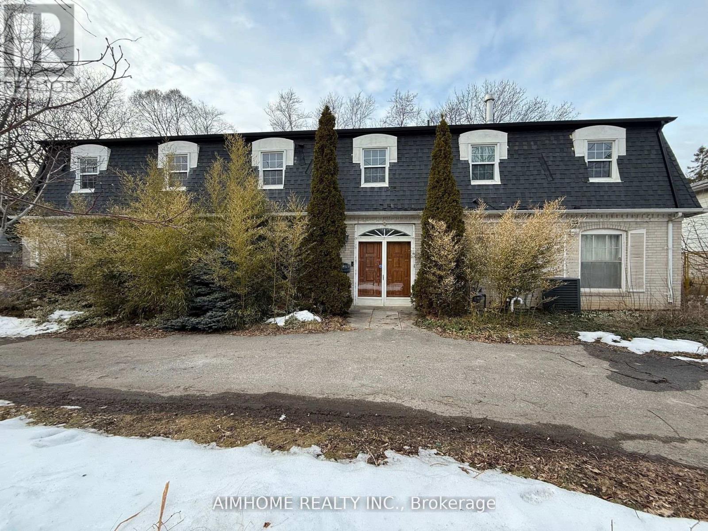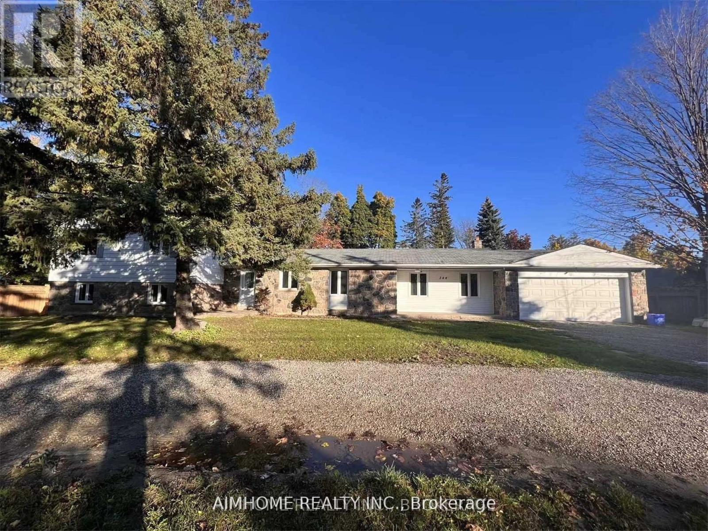Team Finora | Dan Kate and Jodie Finora | Niagara's Top Realtors | ReMax Niagara Realty Ltd.
Listings
946 Pebblecreek Court N
Kitchener, Ontario
Welcome To 946 Pebblecreek Crt !! Little Shy Of 3000Sqf!!You Will Fall In Love With This Beauty!! Located On Child Safe Court Location!! Family Friendly Neighborhood!! Detached 4+2 Bedrooms Beautiful House On Sale!! Double Door Entry Leads You To Big Foyer!! 9ft Ceilings On Main Floor!! Upgraded Hardwood In Sep Living/Dinning With Pot Lights!! Beautiful Brick Covered Gas Fireplace In Family Room!! Chef's Dream Kitchen Includes Maple Cabinetry With Crown Moulding /Valance/ Granite Counter Tops/Backsplash And Breakfast Bar!! Huge Eat In Breakfast Area Leads You Out To Beautiful Deck!! Hardwood Staircase With Spindles !! Master Bedroom With 5pc Ensuite/WI Closet, All Other Beds Are Somewhat Similar Like Master Bedroom!! Conveniently Located Laundry On Second Floor!! Sep Ent To Brick Exposed Open Concept Finished Basement!! Potential In Law Suits!! Large Window In Basement With 2nd Set Of Laundry!! Electrical Fireplace!! Wet Bar !! One Bedroom Plus Den( Which Can Be used As Second Bedroom) Upgraded Bathroom In Basement!! Concrete Driveway, Sides And Back. Child Safe Crt Location!! (id:61215)
204 - 25 Via Rosedale
Brampton, Ontario
Discover refined living in this elegant 2-bedroom, 1-bathroom condo nestled in the prestigious Villages of Rosedale. Designed with a sleek modern aesthetic, this home offers an open-concept layout adorned with contemporary finishes and sophisticated details throughout. Perfect for any lifestyle, the spacious living and dining areas flow seamlessly, creating an inviting space to relax or entertain. Enjoy exclusive access to a wealth of resort-style amenities, including a saltwater pool, sauna, gym, games room, library, auditorium, tennis court, and golf course all within a secure, gated community. Ideally located near top-rated schools, a hospital, Trinity Common Mall, and Highway 410, this property combines luxury and convenience. Maintenance fees include water, exterior upkeep, landscaping, and snow removal. One parking space and a large private locker are included, with additional parking available for a fee. No age restrictions and no additional lifestyle fees just standard condo fees. Extras which are Included: All existing appliances, light fixtures, and window coverings included. One owned parking spot and one private locker. Additional parking available for rent. Submit offers using standard condo forms. (id:61215)
70 Knox Road W
Wasaga Beach, Ontario
Welcome to 70 Knox Road West. This beautifully renovated raised bungalow is situated on a large 50 X 150 lot with dual street access. Main Floor boasts vaulted ceiling, open concept kitchen/living room area with new flooring, trim paint. Two spacious bedrooms on the main level, along with fully renovated 4 pc bath. Spacious rec room on lower level with gas fireplace, two additional bedrooms, laundry & cold room storage. Home is currently heated & cooled by heat pump but also has a fully functional gas furnace. Recent upgrades include flooring, trim, paint, bathroom, roof & landscaping. Lot features generous backyard with mature trees. Perfect for gatherings and a nice soak in the hot tub which is included. This home is perfect for growing families, anyone looking to downsize, or investors. Has in-law suite potential. Just minutes from shopping, schools, trails, and the longest freshwater beach in the world! (id:61215)
70 Church Street S
New Tecumseth, Ontario
Welcome to this stunning, move-in ready detached century home located right in the vibrant heart of Alliston! Double Wide Lot with Potential to Sever! Fully renovated from top to bottom with no detail overlooked, this home combines modern design, quality craftsmanship, and a prime location. Step inside to discover a bright and airy open-concept layout featuring brand new flooring, pot lights, and stylish finishes throughout. The custom kitchen is a chefs dream, boasting quartz countertops, High end stainless steel appliances, gas stove, sleek cabinetry, and a spacious island perfect for entertaining. Spacious living room with built in napoleon gas fireplace, built in storage and pot lights.Gorgeous Main floor laundry/mudroom with custom sliding door and 2pc powder room.Upstairs, you'll find generously sized bedrooms with closets and beautifully updated bathroom with freestanding tub and glass steam shower, towel warmer and Tv.Outside, enjoy a private backyard perfect for summer gatherings or cozy evening fires. Fully fenced yard with 2 side gates, and new rear deck and pergola . Fully finished, heated and insulated detached garage currently used as a private home gym. All major systems have been updated including Furnace, AC, 200amp panel, siding/soffits, windows, doors, napoleon gas fireplace and more, giving you peace of mind for years to come. 2 separate newly paved driveways with extra parking for trucks, trailers and toys. Located within walking distance to downtown , shops, restaurants, schools, and parks! (id:61215)
34 Ball Crescent
Whitby, Ontario
Welcome to 34 Ball Crescent, Whitby, located in the highly sought-after Williamsburg community. This 4+1 bedroom detached home sits on a quiet, family-friendly street, just steps to top-ranked elementary and secondary schools, parks, trails, and minutes to major highways. Bright and spacious, the home features a large family-sized kitchen with an eat-in breakfast area and a walkout to a private backyard with a large deck perfect for outdoor living and entertaining. The combined living and dining rooms showcase beautiful hardwood flooring, while the main floor family room offers hardwood floors and a cozy fireplace. Upstairs, you'll find four generously sized bedrooms, including a well-appointed primary suite with a 4-piece ensuite. The finished basement adds even more living space with a large recreation room and a fifth bedroom- ideal for guests or extended family. Main floor laundry offers convenient garage access to a double-car garage. Close to Heber Down Conservation Area, Hwy 412, and Hwy 407, this is the perfect home for families looking for space, comfort, and a prime location. (id:61215)
218 Dalhousie Street
Vaughan, Ontario
Welcome to 218 Dalhousie Street a beautifully updated townhome in the quiet, family-friendly neighbourhood of Vaughan Grove surrounded by nature and convenience. This 3-bedroom home (plus a potential 4th bedroom in the walk-out basement) offers a perfect blend of comfort, style, and functionality.Step inside to find brand new flooring throughout and freshly painted interiors, creating a bright and modern feel. The spacious main level features an open-concept layout with a cozy living area that walks out to a private deck, ideal for morning coffee or entertaining. Two front-facing balconies bring in plenty of natural light and offer additional outdoor space.Upstairs, you'll find three generously sized bedrooms, including a primary bedroom with ensuite. The fully finished walk-out basement offers a flexible space that can be used as a fourth bedroom, home office, or recreation room.Enjoy two convenient parking spots one in the garage and one in the driveway and in-unit laundry for added ease.Located in a low-traffic, peaceful community with a children's park just steps away, this home is ideal for families or professionals seeking tranquility without sacrificing location. The area is close to many elementary and high schools. Minutes away from grocery stores, highway 427, highway 407 and on major public transit routes. Plus, it backs onto protected forestry, providing added privacy and a beautiful natural view year-round. (id:61215)
609 - 2727 Yonge Street
Toronto, Ontario
Welcome Home to the Residences of Lawrence Park! An elegant, well-proportioned, 1,400sqft split-plan, 2 beds, 2 full baths home offers a gorgeous West-facing view which drenches the atmosphere in beautiful sun that you can enjoy inside or out on your full-span balcony. Located in one of Torontos most desirable areas every amenity you can dream of is practically in walking distance. The Primary boasts a spacious oasis Ensuite bathroom, walk-in closet, and another entrance to the balcony. The separate & large dining room is perfect for your family dinners. The open-concept great-room/living room features an eat-in & efficient kitchen, loads of cupboard space, stainless steel fridge, stainless steel dishwasher, built-in wall oven & convection microwave, with a sleek, separate cooktop on custom stone counters. 2 Individual Heating & Cooling Units keep the home cool or warm in 2 zones for ultimate comfort. Plaster Crown Moulding adorns the ceilings incl coffered entrance details leading to the beautiful living spaces, making this home inviting & classic. The buildings stunning light-filled central atrium, w/ friendly & helpful residents, incl multiple elevators, mean your travels in & out are always stress-free, beautiful & quick. This well-managed & meticulously maintained boutique building offers an amazing Guest Suite, indoor pool, whirlpool, exercise room, large library, cards/bridge room & an incredible party room which opens to a roof-top terrace complete with gardens, plenty of seating & sunning areas, clean & free to use bbqs, w/ separate Kosher grills! Having only 7 floors, your new home also includes plenty of visitor parking underground, amazing 24-7 Concierge services, incredibly managed building, 1 parking space w/ a very large storage room in one location. Bonus includes a plug/power receptacle in the storage room for your extra freezer or fridge! Upgrades Include: Toilets, Vanity, KitchFaucet, Designer Light Fixtures, Custom Roller Blinds (id:61215)
Bsmt - 588 Ossington Avenue
Toronto, Ontario
Location, Location, Location! TTC is right at your doorstep! Shopping and restaurants are just steps away. Cozy bachelor's unit, recently renovated, with a functional layout. Book now! (id:61215)
Upper Unit Only - 14 Guest Street
Brampton, Ontario
Fully Furnished Beautiful Oasis in Downtown Brampton. No Homes Behind.Gorgeous Updated Stylish 3 Bedroom Bungalow Perfect For Family/Professionals Wanting A Ravine Setting . Additional 3 Bedrooms In Basement Has Separate Entrance + Is Rented To Very Quiet young couple. Lovely Sun Drenched Home. Laundry Access In Basement. 2 Parking spots on drive way available. Private Backyard W/ Mature Trees.Immaculate Condition.Steps To Transit & Gage Park, Theatre, Restaurants, Shopping, Schools (id:61215)
228 Province Street S
Hamilton, Ontario
Welcome to 228 Province St S, a 3-bedroom, 1.5-story home full of original character and primed for your updates. Listed at $550,000, it delivers great value in Hamilton's desirable Gage Park area, blending historic charm with modern convenience. Step inside to parquet hardwood floors that add warmth and elegance. Original 5-inch wood baseboards, intricate wood trim, and a solid wood exterior door highlight the home's classic craftsmanship. The stained glass windows create a colourful, magical glow, ideal for relaxed mornings or evenings. Upstairs, two bedrooms offer quirky attic-like charm, perfect for families, offices, or guests. The clean kitchen has ample storage and convenient access to the rear deck. The main floor bedroom, currently used as an office, offers a flexible space to meet your needs. Well-maintained by the sellers: owned hot water tank (2021), no rentals, roof (2018) with lifetime warranty, some windows updated (2004) with lifetime warranty, electrical updated (2010) by Source Electric, and furnace/AC (2010) by Boonstra, exterior waterproofing (2006), Eavestroughs (2009). Focus on enjoyment, not fixes. In Hamilton's vibrant Delta West/ Gage Park neighbourhood near Gage Park, enjoy mature tree-lined streets, family vibes, and Escarpment access for outdoor fun. Groceries, schools, and amenities are nearby. It's a welcoming spot for tranquility and connection. This soulful home with history and potential awaits (id:61215)
338 Steeles Avenue E
Markham, Ontario
Prime Development Opportunity! Huge 121' x 150' lot in prestigious Bayview Glen. Renovated home (2022) with approx. 3100 sq.ft. above ground. Adjacent property (344 Steeles Ave E) also available, for a combined 242' x 150' parcel. Neighbouring lots at 330 & 336 Steeles Ave E have recently been approved for 17 double-car garage townhomes, ***exceptional redevelopment potential*** (id:61215)
344 Steeles Avenue E
Markham, Ontario
Prime Development Opportunity! Huge 121' x 150' lot in prestigious Bayview Glen. Renovated home with approx. 3000 sq.ft. above ground. Adjacent property (338 Steeles Ave E) also available, for a combined 242' x 150' parcel. Neighbouring lots at 330 & 336 Steeles Ave E have recently been approved for 17 double-car garage townhomes***exceptional redevelopment potential of this site*** (id:61215)

