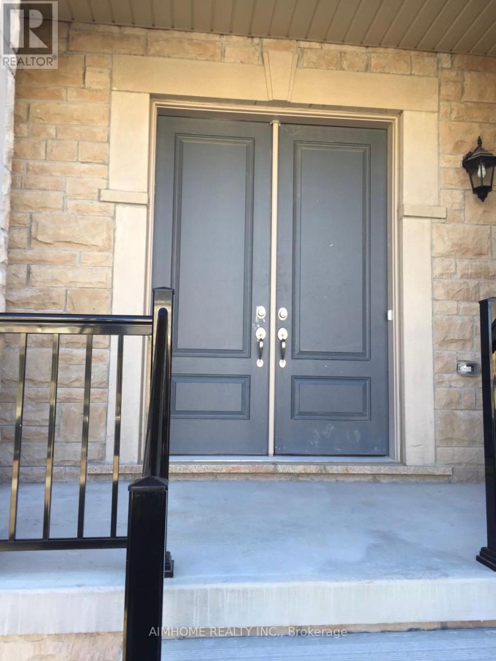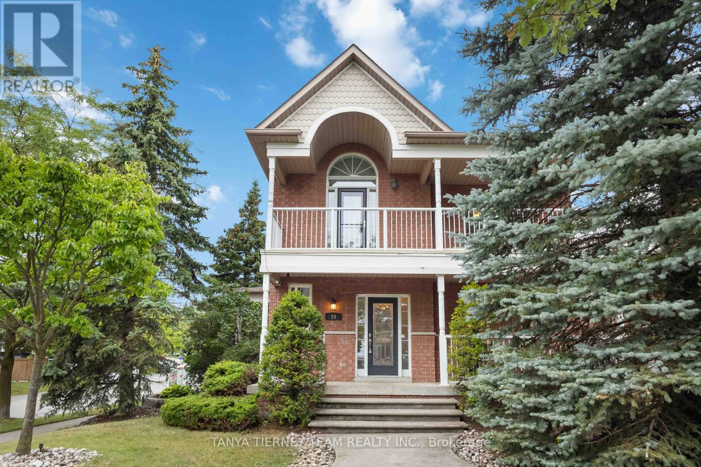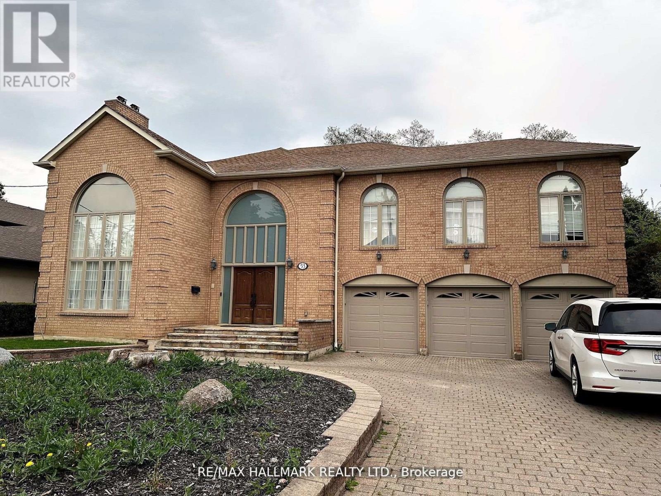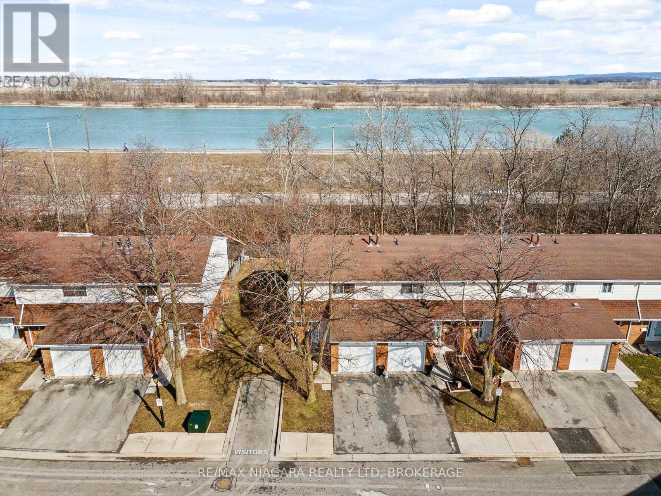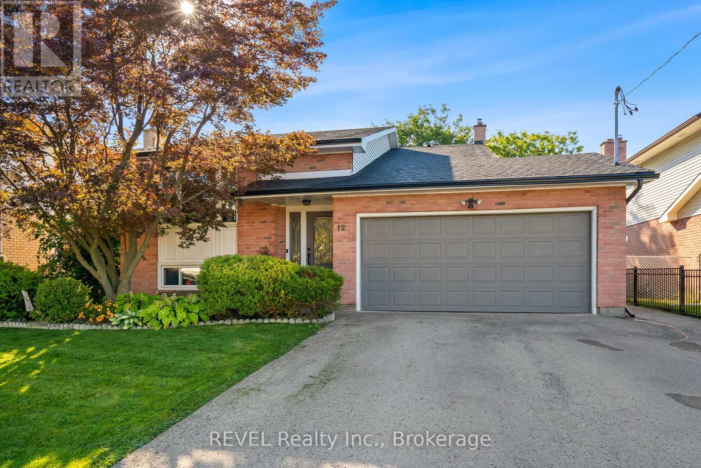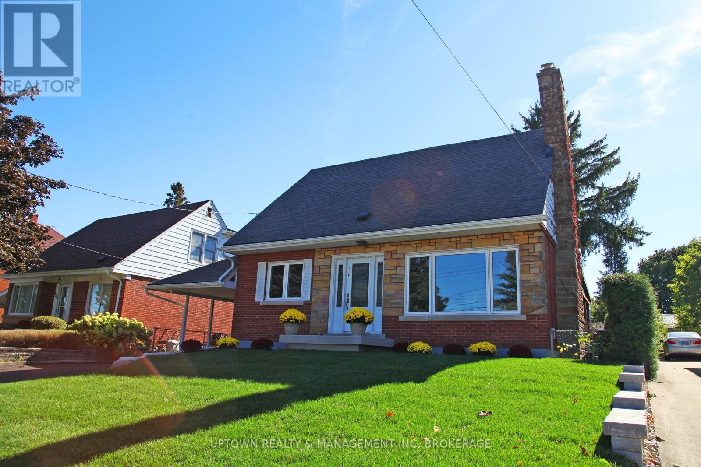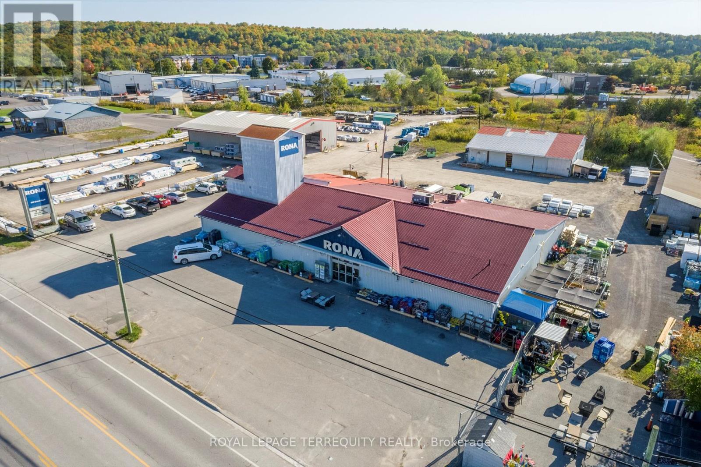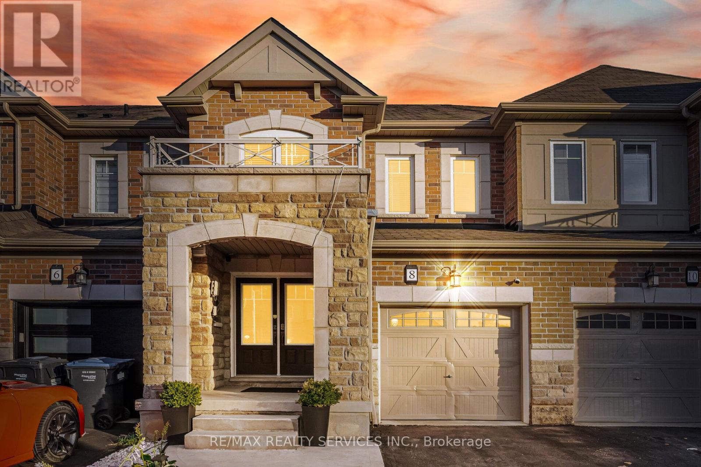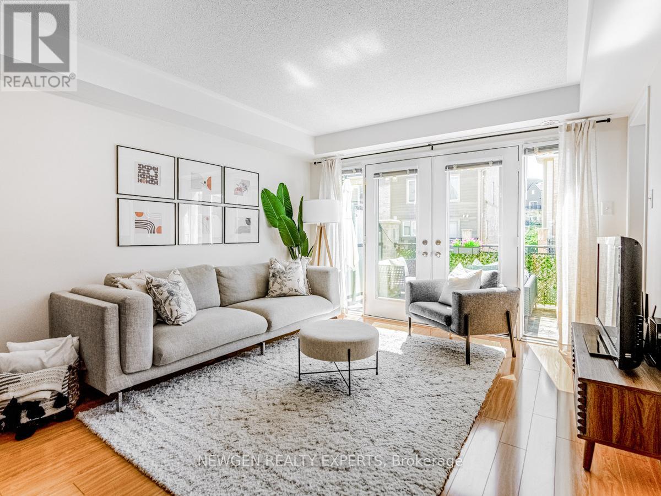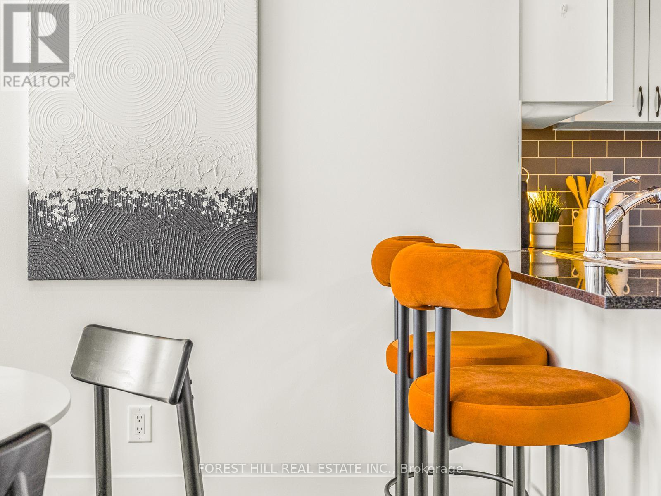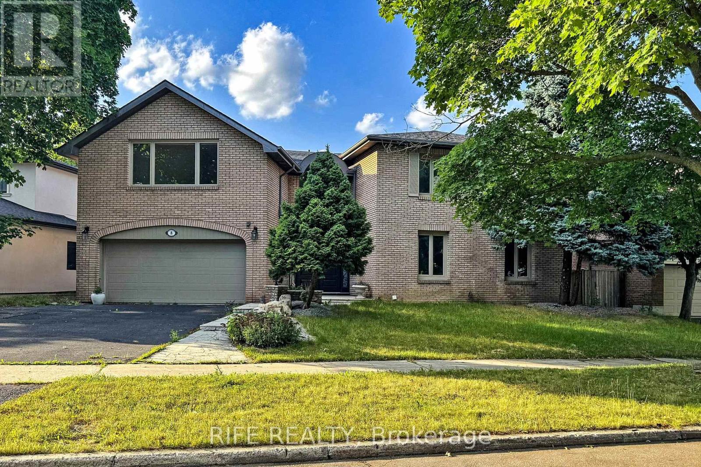Team Finora | Dan Kate and Jodie Finora | Niagara's Top Realtors | ReMax Niagara Realty Ltd.
Listings
19 Hancock Street
Aurora, Ontario
Sunny Semi Detached House 4 Bedrooms over 2100sqft For Rent. Large Family Room With Fireplace Beautiful Hardwood Floor. Both Floors 9Ft Ceiling.fully fence backyard.Close To Shopping/T&T And 404 (id:61215)
14 Amanda Avenue
Whitby, Ontario
4 bedroom Melody built family home nestled on a mature corner lot with double detached garage & private backyard oasis with 2 custom patios! Inviting front porch leads you through to the open concept main floor plan with gorgeous hardwood floors throughout both levels, pot lighting, california shutters & elegant living/dining room ready for entertaining! Stunning kitchen boasting quartz counters & backsplash, breakfast bar, pantry & stainless steel appliances. The breakfast area offers wainscotting & garden door entry to the backyard space. Family room with cozy gas fireplace & built-in shelves. Convenient main floor laundry with separate side door, ceramic floors & Electrolux washer & dryer. Upstairs offers a den area with walk-out to a private balcony overlooking the front gardens. Primary retreat with barn door entry to the walk-in closet with organizers & 4pc ensuite featuring a relaxing soaker tub. Room to grow in the fully finished basement complete with large rec room, awesome wet bar, pool table in the games area & ample storage space! Situated in a demand Brooklin community, steps to schools, parks, rec centre, new Longo's plaza, transits & easy 407/412 access for commuters! (id:61215)
51 Withrow Avenue
Toronto, Ontario
Welcome To The Pinnacle Of Urban Sophistication In Toronto's Sought-After Riverdale Community! This fully renovated 3-storey full brick beauty offers the perfect blend of classic character and modern luxury. Boasting five spacious bedrooms and four bathrooms, this home is ideal for growing families or those who love to entertain.The open-concept main floor showcases a custom chef's kitchen with an oversized island, designed for both everyday living and hosting memorable gatherings. Upstairs, the thoughtfully designed bedrooms feature sleek built-ins and clever storage solutions, while the primary retreat offers a private en-suite loft and expansive deck a true sanctuary in the city.The finished basement adds flexibility with space for guests, a home office, or recreation. Nestled in the heart of Riverdale, between two of the areas most beloved parks, this home places you steps from top schools, vibrant shops, and transit. (id:61215)
53 Harrison Road
Toronto, Ontario
Great Opportunity to Lease Beautiful Bright & Spacious Family Home In Prestigious St. Andrew Windfields! Premium Lot W/3Car Garage &Circular Drive W/Parking For 12Cars. Upgraded W/ Luxury Finishes Inc: Hardwood Floors, Cathedral Ceilings, 3 Marble Fireplaces, Formal Rooms, 5+1 Bedrooms+ 6Baths. Sun Filled Family Sized Kitchen W/Breakfast Area & W/O To Yard. New Cushion Floors On 2nd Level(21), Curtains(21). Finished Basement W/Rec Rm & Bedroom W/5Pc Bath. Perfectly Located Steps To Fine Schools, Parks, Shopping, Restaurants, Amenities, Hwys And Transit! (id:61215)
17 - 286 Cushman Road
St. Catharines, Ontario
Imagine sipping your morning coffee and watching ships pass by through the canal! Welcome to your new home - a bright 3 bedroom, end unit townhome backing onto a treed ravine with views of the Welland Canal! Enjoy direct access to scenic walking/biking trails and peaceful nature right from your home! Inside, enjoy a spacious primary bedroom with walk-in closet, 4pc bath, and sunlit living/dining areas. Unfinished basement with high ceilings offers future potential. Low-maintenance living with condo fees covering roof, doors, windows, water, lawn care & snow removal. Perfect for first-time buyers, investors or downsizing! Close to all amenities, bus and school routes! (id:61215)
12 Silverdale Drive
St. Catharines, Ontario
Simply Move in and Enjoy A Home That Checks All the Boxes! This well-maintained raised bungalow offers exceptional versatility with a separate in-law suite, ideal for multigenerational living or added privacy for guests. Designed for comfort and functionality, the lower-level suite features a private entrance, above-grade windows that fill the space with natural light, a fully equipped kitchen, a 3-piece bathroom, and a spacious bedroom. Upstairs, the main level has a bright and welcoming layout with three comfortable bedrooms, a spacious living area, and a kitchen updated with granite countertops and stainless-steel appliances (2020). Enjoy the outdoor space backing directly onto a park with no rear neighbors, just peaceful views. A double car garage and wide driveway offer ample parking and storage space. Conveniently located within walking distance to schools, shopping, and public transit, and just minutes to major highway access for easy commuting. Notable Upgrades Include: New furnace & A/C (2020)New roof, soffits, fascia, and eaves with 25-year transferable warranty (2023)All windows replaced (2021)Owned tankless water heater, water softener, and HEPA filter on furnace (2022)New garage door motor (2025)New lower-level kitchen (2018)Upgraded 200 AMP electrical panel (2018)This home is perfect for families seeking space, flexibility, and modern convenience. Live together, but separately in a home that adapts to your lifestyle. (id:61215)
116 Hixon Road
Hamilton, Ontario
Your next home is waiting for you here at 116 Hixon Road, a charming 1.5-story home nestled on a quiet street in the desirable Rosedale neighborhood of Hamilton. This beautifully maintained property sits on a spacious 50 x 120 fully fenced lot, offering plenty of room to enjoy both inside and out. This carpet-free home features a bright and inviting layout with three spacious bedrooms, and abundant recreational space in the fully finished basement. With a separate entrance off of the driveway/carport, the lower level provides a great opportunity for an in-law suite or private guest space. Two full bathrooms ensure convenience for the whole family. One of the standout features of this property is the private fully fenced rear yard backing on to part of the adjacent neighbours L shape property virtually as if there is no rear neighbour. It is easy to enjoy this wonderful outdoor space from the 16x16 covered deck with a NG BBQ hookup via the patio door located in the Living/Dining Room space. Major updates include: new furnace in 2024, central air conditioner in 2023, living room fireplace in 2023. Upgrades in 2025: New Kitchen cupboards and quartz counters and backsplash, new stainless steel kitchen appliances,paved driveway, front porch/walkway and fresh front yard landscaping, basement stairs and full size shower in basement. Located in a family-friendly neighborhood close to parks, schools, trails, and with easy highway access, this home is the perfect blend of comfort, convenience, and charm. Dont miss your chance to make it yours! Tax amount calculated using the Hamilton propety tax calculator. (id:61215)
509 Grand Road
Trent Hills, Ontario
Incredible opportunity to own 3.89 acres with a highly versatile large format Retail/Commercial Building located in a Major Mixed-Use Corridor with a McDonalds very close by. Strategically located in a heavy traffic area on Grand Road in the Town of Campbellford. 45 minutes to either Belleville or Peterborough & 2 hours for the GTA. Endless possibilities and just may be the prospect you are looking for! NOTE: Business is not included, Land and Building only. (id:61215)
8 Desire Cove
Brampton, Ontario
**House for Sale*******, Bright! Beautiful And Upgraded 2-Storey Freehold Townhouse With Open Concept And Three Very Good Size Bedroom And Finished Basement By Builder with 3 pc washroom., Approx 1900 Sq.Ft Plus 631 SQF Finished Basement By the Builder!, The Property Is Full Of Upgrades In A Prime Brampton Location! Double Door Entry! Laminate Flooring On The Main Floor/Upstairs Hallway And Oak Stairs! Grand Breakfast Area! Kitchen W/Upgraded Countertop/Backsplash/Appliances! Customised closets!, Pot lights on main floor with light fixtures. Very Convenient Upstairs Laundry!, The house is close to top-rated schools, parks, grocery stores, convenience stores, bus stop., The house has concrete floors at the front yard and backyard of the house with beautiful landscaping at the front of the house adding more parking space., Family Friendly Neighbourhood! All Existing Appliances! All Lighting Fixtures! Hot Water Tank owned with water purifier, HVAC. Ent. From Garage To Basement, Just Move In & Enjoy., **Flexible closing till march 2026* (id:61215)
85 - 5650 Winston Churchill Boulevard
Mississauga, Ontario
Don't Miss The Opportunity To Own This Beautiful, Bright, Spacious And Spotlessly Kept Townhome In A Prime Churchill Meadows Neighbourhood ! The Main Level Features An Open Concept Living & Dining Area With A Walkout To The Terrace Where You Can Enjoy Your Morning Coffee Or A Great Evening With Your Family And Friends ! 2 Piece Bathroom ! Spacious Kitchen With Plenty Of Cupboard Space And A Breakfast Bar ! The Upper Level Has Two Spacious Bedrooms Both With Ensuite Privileges With Double Closets And The Convenience Of A Laundry Room On The Same Floor ! Garage With A Direct Access To The House ! Conveniently Located Near Schools, Parks and Other Amenities. Minutes To 401, 403 & 407. (id:61215)
Ph8 - 28 Prince Regent Street
Markham, Ontario
*A Rare Opportunity to Own a Spacious Home That Perfectly Combines Comfort and Style, Featuring an Excellent Layout in the Most Desirable Location! ***Experience the Refined Living Amidst the Exquisite Architecture of the Courtyards in Cathedral Town. This Beautifully Appointed European-inspired Boutique-style Condo at Garden Court by Monarch Presents an Exceptional Opportunity in a Prime, Tranquil Setting. Boasting a Spacious 2-bedroom Plus Den, The **BEST** Layout With Soaring 9-foot Ceilings, The Residence Features A Modern Living, Open-Concept Kitchen Equipped With Stainless Steel Appliances, Complemented by Elegant Laminate Flooring Throughout. **South Facing Clear View**Revel in Breathtaking Vistas From the Balcony. ***Step Into the Master Suite Discover an Oasis of Elegance. The Sprawling His-and-her Walk-in Closets Provide Unparalleled Storage and Organization, a Rare and Coveted Feature in High-end Living. Complemented by a Large Mirrored Closet Within the Suite, These Exceptional Amenities Exemplify Sophistication and Attention to Detail.**Perfectly Suited for Discerning First-time Buyers, Investors, Or Those Seeking To Downsize, This Home Offers Seamless Access to Major Highways, Vibrant Shopping, Entertainment Options, and Public Transit. A True Sanctuary of Comfort and Style in the Heart of Cathedral Town. (id:61215)
8 Elliotwood Court
Toronto, Ontario
Do Not Miss The Opportunity To Live In One Of The Most Desirable Neighbourhoods In Toronto! Brand New Renovated, the second floor features a rare 6-bedroom layout, ideal for large or multi-generational families. The luxurious primary suite spans almost half the floor and includes a 7-piece ensuite with heated floors, private sauna, cozy fireplace, and a balcony overlooking the pool. It connects to a spacious, sunlit office with panoramic views - a perfect work-from-home retreat. Recently renovated from top to bottom with premium finishes, this home features: 1, Brand new hardwood flooring throughout the main and second floors; 2, Gourmet kitchen with high-end appliances, pot filler, and stylish new range hood; 3, Bright, open-concept living spaces with oversized bow window and soaring foyer; 4, 4 fireplaces, 3 walkouts to the beautifully landscaped backyard with pool and deep spa; 5, Long driveway with parking for 6 cars. Located in Torontos top-tier school district, including York Mills CI and elite private schools. Convenient access to TTC, Bayview Village, North York Hospital, highways, and more. (id:61215)

