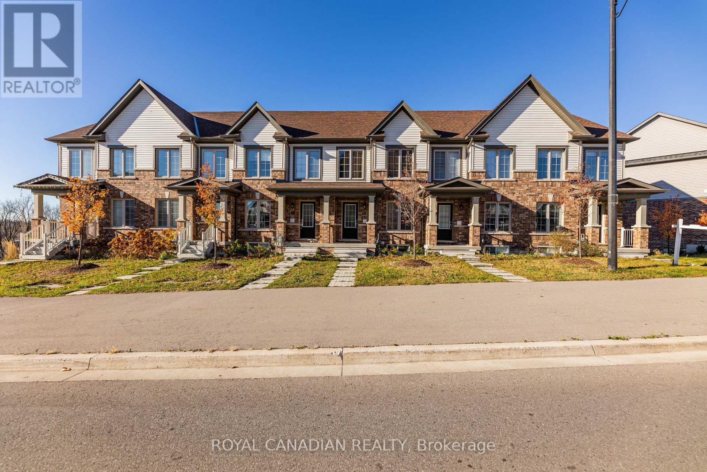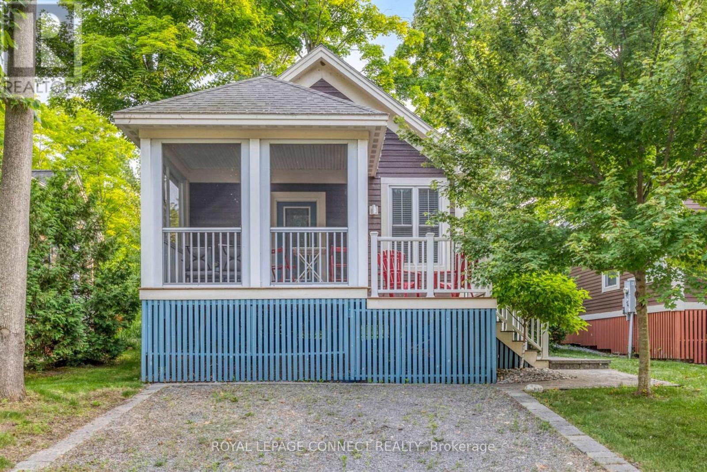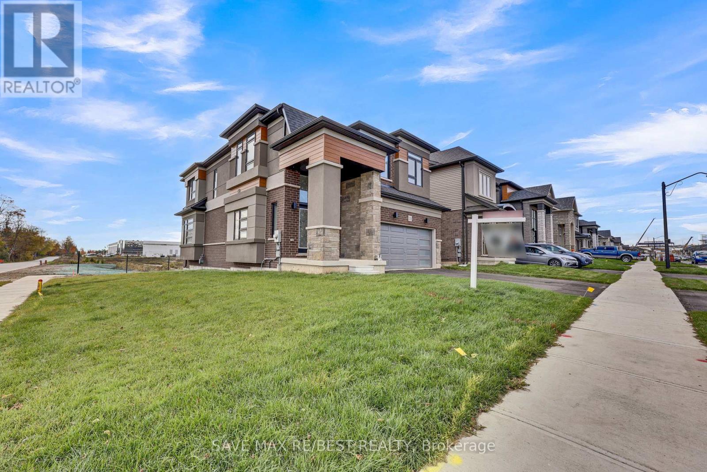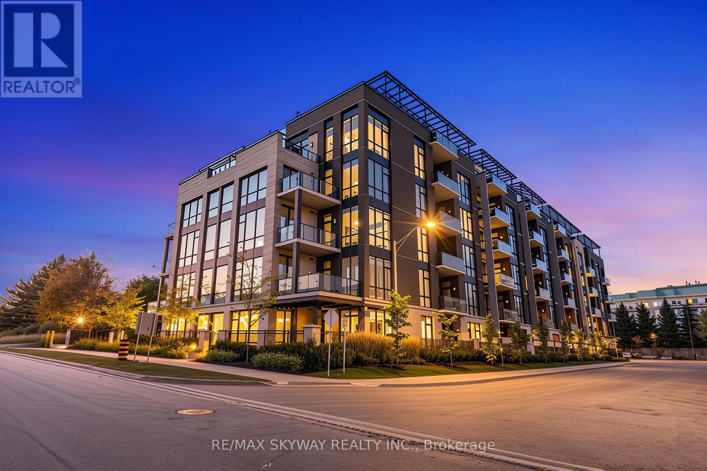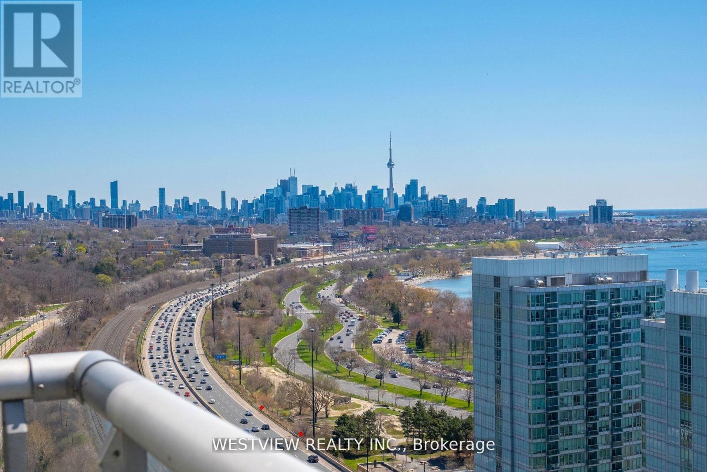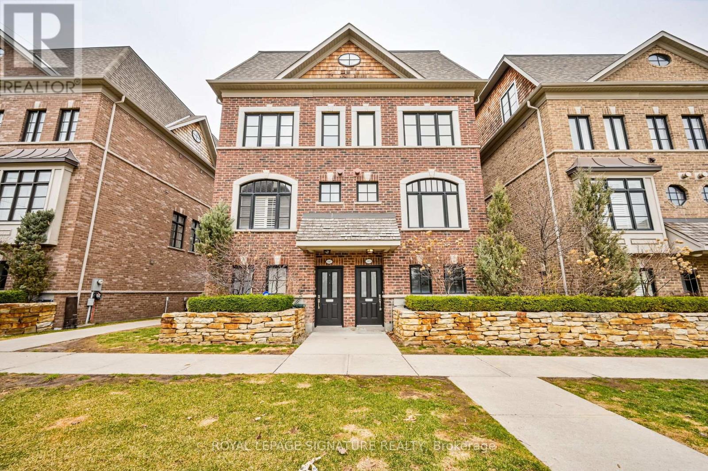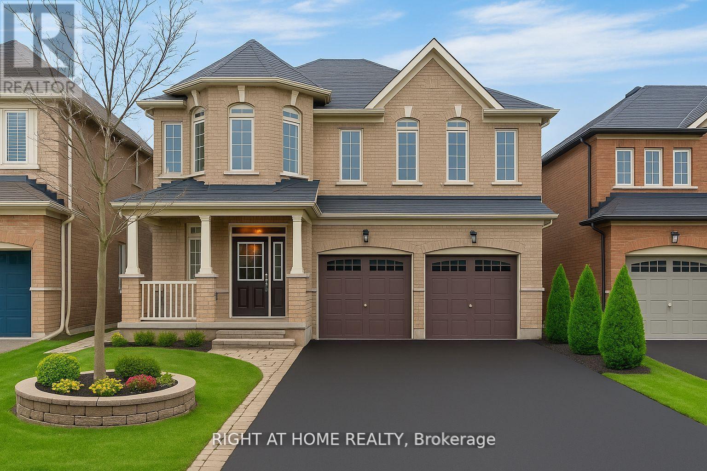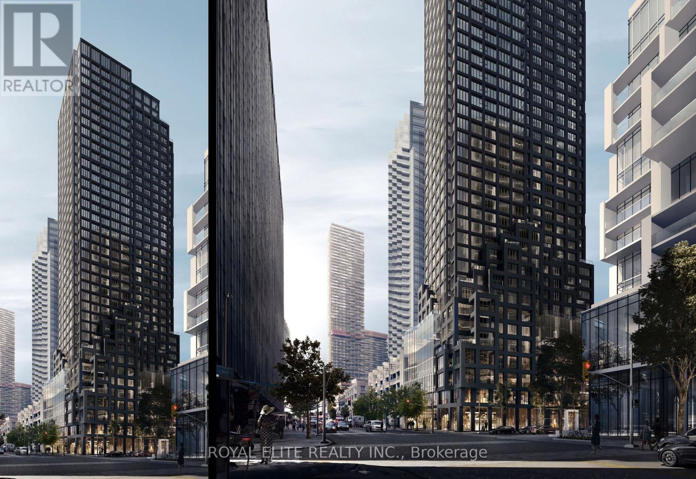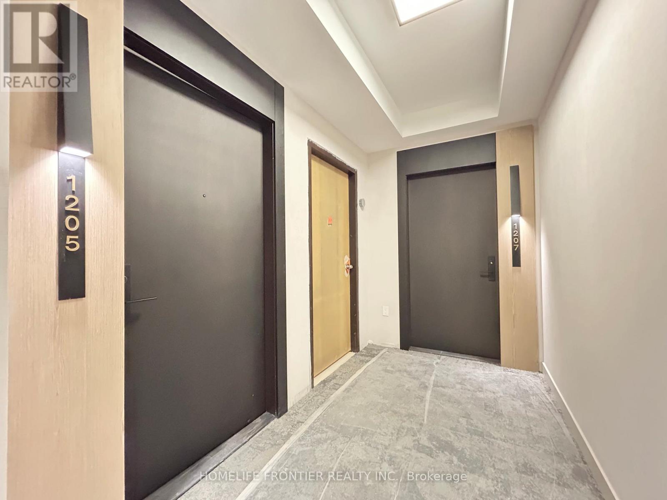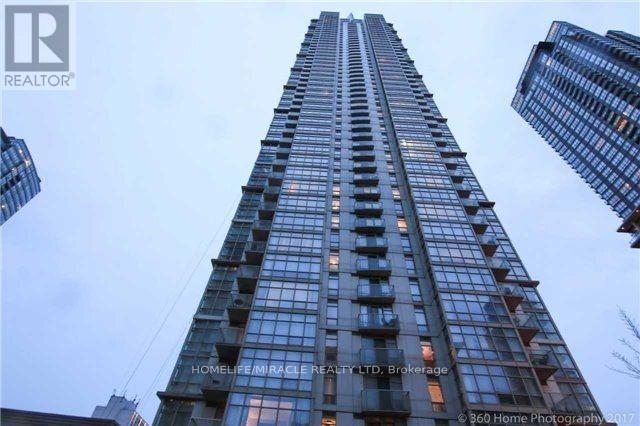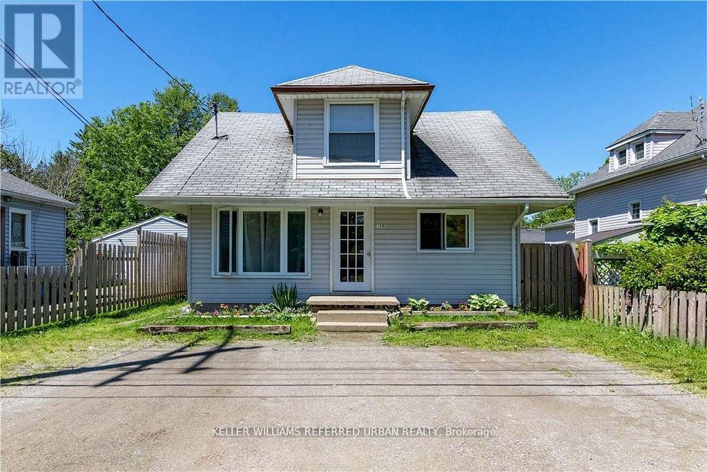Team Finora | Dan Kate and Jodie Finora | Niagara's Top Realtors | ReMax Niagara Realty Ltd.
Listings
764 Linden Drive
Cambridge, Ontario
This stunning property is a beautiful family home in a highly desirable location in Cambridge. The house boasts a spacious interior with a finished basement, a large great room and extensive windows letting in plenty of natural light, creating an open, airy atmosphere. Within Minutes From Hwy 401, Major Commercial/Retail (Shoppers, Food Basic), Services (Banks, Shoppers, Food Basic), Hiking/Biking Trails And Conservation Areas, Golf Courses, and Public Transit. (id:61215)
178 - 11 Farm View Lane
Prince Edward County, Ontario
Charming Cottage on a Quiet Lane Near the Waterfront! Welcome to 11 Farm View Lane, a delightful two-bedroom, two-bathroom cottage tucked along a quiet one-way street in the Woodlands area of East Lake Shores. The bright, open-concept layout features vaulted ceilings, granite kitchen counters, and laundry conveniently located in the main bathroom. A screened-in porch extends your living space, and uniquely, this cottage also includes an additional open deck off the porch-perfect for barbequing, entertaining, or enjoying the sunshine. Set on a 38'10" 77'4" lot, you own both the cottage and the land it's built on-a rare advantage in resort-style living. The cottage sits slightly elevated at the front, providing ample under-cottage storage for bikes, kayaks, and outdoor gear. The backyard offers room to relax or play with no cottages directly behind, and a landscaped walkway adds curb appeal and easy access from the two-car parking area. Located in East Lake Shores, a seasonal gated waterfront community (open April-October), this cottage is just a short walk to the beach, adult pool, gym, and Owner's Lodge. The resort spans 80 acres with 1,500 feet of shoreline and offers two pools, tennis, basketball/pickleball and bocce courts, a gym, playground, mini-putt, dog park, and scenic walking trails. Enjoy free use of canoes, kayaks, and paddleboards, plus a full calendar of activities including yoga, aquafit, live music, and more. Just minutes from Sandbanks Provincial Park, downtown Picton, and the County's wineries, farm stands, and restaurants, this cottage is being sold fully furnished and move-in ready. Whether for a personal getaway or investment, 11 Farm View Lane offers comfort, convenience, and easy resort living in beautiful Prince Edward County. And with no STA license required to rent, you can join the on-site corporate rental program or host on Airbnb/VRBO to generate extra income. (id:61215)
130 Hitchman Street
Brant, Ontario
Right off Highway 403!Welcome to 1 year old Highly upgraded Ravine corner lot with pond view in Canada's Prettiestlittle town - Paris.Approximate 2566 sq feet of above ground Elevation C Brick, stone and stucco house with builtin kitchen and appliances.4 Bedrooms, 2.5 Washrooms with Additional Den on the main Floor that can be used an office orformal living.Premium Hardwood on Main FloorKitchen has upgraded high gloss 41 inch cabinets with soft close feature and breakfast bar.Entire house has 12*24 upgraded tiles. Brand new Top of the line appliances.Brand New Heat Pump is owned and saves energy in winters. Water softener is owned.Electric car charger point is installed for EV users.BEST LOT in the entire sub - division with maximum premium paid for it.The backyard pond view is serene and great for families and kids.Close to Schools, Parks and Brant Sports Complex.2 mins drive to plaza's with new development coming even closer.Right off Highway 403! Welcome to 1 year old Highly upgraded Ravine corner lot with pond view in Canada's Prettiest little town - Paris. Approximate 2566 sq feet of above ground Elevation C Brick, stone and stucco house with built in kitchen and appliances. 4 Bedrooms, 2.5 Washrooms with Additional Den on the main Floor that can be used an office or formal living.Premium Hardwood on Main Floor Kitchen has upgraded high gloss 41 inch cabinets with soft close feature and breakfast bar. Entire house has 12*24 upgraded tiles. Brand new Top of the line appliances. Brand New Heat Pump is owned and saves energy in winters. Water softener is owned. Electric car charger point is installed for EV users. BEST LOT in the entire sub - division with maximum premium paid for it. The backyard pond view is serene and great for families and kids. Close to Schools, Parks and Brant Sports Complex. 2 mins drive to plaza's with new development coming even closer. (id:61215)
105 - 42 Mill Street
Halton Hills, Ontario
An exceptional ground level corner suite that truly redefines luxury condo living. Located in one of Georgetown's most sought after boutique buildings, this nearly 1,400 sq. ft. luxury residence with a spectacular 1,200 sq. ft. wraparound patio offers the comfort and feel of a bungalow with the convenience of a condo the best of both worlds! - Step inside to discover an open concept layout flooded with natural light from floor to ceiling windows and 9.5 ft ceilings. The chef's kitchen boasts quartz countertops, built in high end appliances, and generous storage and prep space. Beautiful marble tile flooring flows seamlessly through the kitchen, living, and dining areas, while both bedrooms feature engineered hardwood floors for warmth and elegance to both rooms. Each of the two spacious bedrooms enjoys its own private ensuite, providing the ultimate in comfort and privacy. Outside patio offers direct street access which is perfect for entertaining or welcoming guests through your own private entrance. Comes with two premium parking spots (1 & 2). Built less than two years ago, this exclusive low-rise building is known for its contemporary design and top-tier amenities including a fully equipped gym, elegant party room, library, dog wash station, and community BBQs. Located just steps from downtown Georgetown, GO, Community shops, John Elliott Theatre and close to main road. If you're ready to enjoy spacious, stylish, and carefree living in one of Georgetown's premier addresses, this remarkable suite is the one to call home. (id:61215)
2610 - 15 Windermere Avenue
Toronto, Ontario
Good morning, Good afternoon & Good evening! That is what you can expect from this sun drenched two bedroom plus den waterfront gem, two floors from the top. Spanning over 1100 sqft of luxurious living space, offering very rare 270 degrees of stunning panoramic views. From the picturesque downtown skyline extending to Humber Bay, Grenadier pond and beyond. Enjoy both the colourful sunrises & sunsets along with watching planes come and go from both airports at a distance. All of which can be managed with your custom automated blinds. This is a Beautifully appointed condo, with post card views from all principal rooms. The modern kitchen features a large breakfast bar that overlooks the spacious living area & bright blue water of the lake. The bright den (potential office space) fit for any executive, features wrap around windows overlooking the Toronto downtown city-skyline as well as the lake to the west. Living in "Windermere By The Lake" you will be within steps to the miles of waterfront walking/ biking paths, High Park, Roncesvalles, Bloor West village, shopping, public transit & many more amenities. Building maint fee is all inclusive of utilities. New Electric vehicle charging station has also been installed for your parking spot, for your convenience, storage locker on 2nd floor. You will look forward to coming home here! (id:61215)
1809 Pagehurst Avenue
Mississauga, Ontario
Absolutely Stunning executive-style semi-detached home in the highly sought-after Applewood neighbourhood, offering over 2,500 sq ft of beautifully finished living space. This rare freehold gem combines style, space, and functionality. The entry level features heated tile flooring, a full 3-piece bathroom, and a spacious fourth bedroom that easily doubles as a den or home office. Enjoy direct access to a generous double garage and an oversized storage room, perfect for today's busy lifestyles. The sun-drenched main floor showcases an open-concept layout with elegant crown moulding, built-in ceiling speakers, a cozy gas fireplace, and a formal dining area designed for entertaining. The timeless kitchen is finished with sleek black quartz countertops, ample pantry space, and walk-out to a private patio with sunny afternoon exposure, ideal for al fresco dining, relaxing, or hosting friends and family. The bedroom level offers convenient laundry, while the top floor is dedicated to a luxurious primary retreat, complete with its own private balcony, walk-in closet, and a spa-like 5 piece ensuite featuring a glass shower, deep soaker tub, and skylight. Nestled in a family-friendly neighbourhood, this beautifully maintained home is just a short walk to parks, schools, and scenic trails. Ideally located only minutes from shopping, everyday conveniences, and major highways, it offers the perfect blend of comfort, convenience, and stylish living. This turnkey property is move-in ready, don't miss your chance to make it yours! (id:61215)
19 - 369 Essa Road
Barrie, Ontario
Welcome home to this bright and spacious 2 bedroom/2 bath with large open balcony. The perfect place to live, work from home, and entertain. Large kitchen open to dining space. Close to all amenities, great schools, parks, and easy access to HWY 400. (id:61215)
Basement - 90 Maplebank Crescent
Whitchurch-Stouffville, Ontario
Very Nice & Beautiful 2 Bed Rooms & 1 Wash Room Basement Apartment Unit! Double Door Walk Out To Stone Paved Backyard & Pathway! Thousands Spent On Many Upgrades! Modern Kitchen With Stain Less Steel Appliances! 4 Pc Bath Room With Mosaic Wall! Open Concept Family, Dining! Vinyl Floor All Over The Place! En suite Laundry! Conveniently Located & Close To All Amenities. (id:61215)
1609 - 20 Soudan Avenue
Toronto, Ontario
Welcome To Y & S Condos By Tribute Communities - A Brand New 1 Bedroom + Den Suite In The Heart Of Midtown Toronto. Functional Layout With No Wasted Space, Laminate Flooring Throughout, And A Large Den That Can Be Used As A Second Bedroom Or Home Office. Modern Kitchen With Built-In Appliances, Quartz Countertops, And Sleek Cabinetry. Bright Living Area With A Juliette Balcony And Floor-To-Ceiling Windows. The Primary Bedroom Features A Walk-In Closet And Large Windows. Enjoy 24-Hour Concierge, Gym, Party Room, Meeting Room, Yoga Studio, Children's Playroom, And Guest Suite. Steps To Yonge-Eglinton Subway Station, Eglinton LRT, Shops, Restaurants, Cafes, Groceries, Library, And Community Centre. Surrounded By Top Public And Private Schools, With Easy Access To Hwy 401 And A Short Drive To Downtown. A Prime Location Offering Style, Convenience, And Comfort. Students Welcome! (id:61215)
1205 - 20 Soudan Avenue
Toronto, Ontario
Experience Refined Urban Living In This Brand-New 1 Bedroom Residence At Y & S Condos (Spacious 595 Sq Ft Suite), Ideally Positioned Just 200 Meters From Yonge & Eglinton Subway Station. Thoughtfully Designed Open-Concept Layout Including Modern Style Of Built-In Kitchen With Full-Height Folding Glass Doors That Open Completely Onto A Spacious Terrace-Featuring Retractable Screens, A Built-In Drain For Easy Cleaning And Ample Space For A Tea Table Or Outdoor Lounging. Contemporary Interiors, Floor-To-Ceiling Windows, And Exceptional Building Amenities Complete This Stylish Urban Retreat. (id:61215)
509 - 35 Mariner Terrace
Toronto, Ontario
BREATHTAKING LOCATION !! Downtown Living In City Place !! Beautiful, 2 B/R + Spacious Den (Can be Used as 3rd B/R) Condo (Approx. 1270 Sq Ft) 2 full B/R (One In-Suite Bath), Ensuite Laundry, Laminated Floor, Granite Kitchen Counters, Freshly Painted, Brand New Shades (Window Coverings), Renovated Flooring (Hardwood) All Appliances, Balcony Step To Rogers Center, CN Tower, Lakeshore. Spectacular Lakeview & City Center Airport, 24 Hour Security, 30,000 Square Feet Of Super Club Amenities - Full size Basket ball court, Swimming Pool Whirlpool Billiards Bowling, Tennis, Squash, Lounge Gym, Theatre, Golf Simulator, Badminton, Bbq. Steps away to 2 school, Library, Sobeys, Rogers Centre, Financial District and Harbor Front- Enjoy world class living ! (id:61215)
Lower - 139 Ridgeway Road
Fort Erie, Ontario
Bright 2-Bedroom Main Floor Apartment Address: 139 Ridgeway Rd, Fort Erie (Crystal Beach), ON Live Just Minutes from Crystal Beach! Enjoy the best of beachside living in this charming lower-level 2-bedroom apartment perfect for those who love a cozy and stylish space in a fantastic location. Available: December 1st Rent: $1,800 + hydro Includes: 2 parking spaces Viewings: By appointment only. Contact us to book your appointment before its gone! Inside Your New Home: Main floor 2-bedroom, 1-bath apartment Bright & Airy Large windows let in plenty of natural light Upgraded throughout with vinyl plank flooring Freshly painted, large windows with lots of natural light Cozy kitchen with stove & fridge, Included Appliances Fridge & Stove Spacious open concept living/dining area Good-sized bedrooms fit up to a queen-size bed4-piece bathroom with tub Features: Ensuite laundry for your convenience Large private yard perfect for relaxing or entertaining?? Hassle-Free Living: Professionally Managed We take great care of our residents! Amazing Location Close to shops, restaurants, and Crystal Beach (id:61215)

