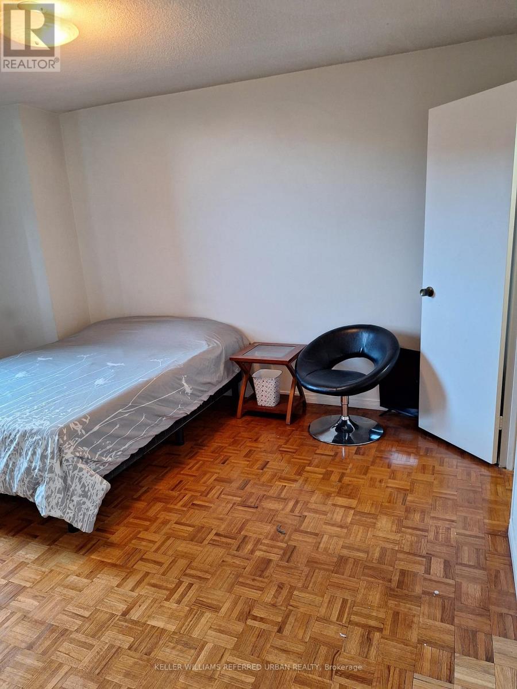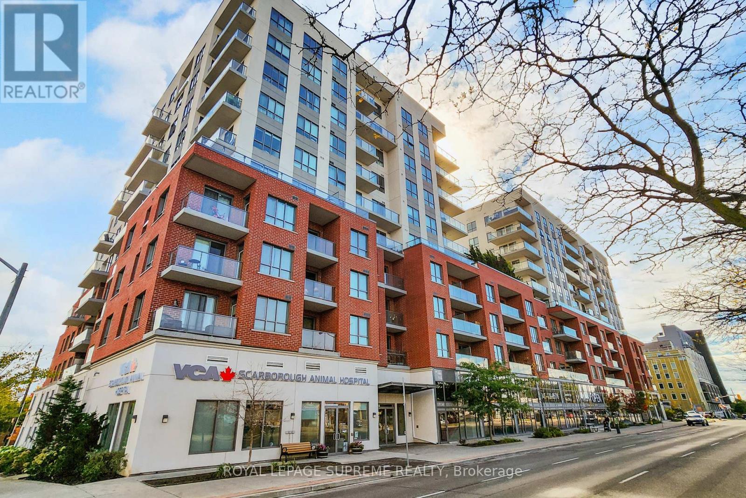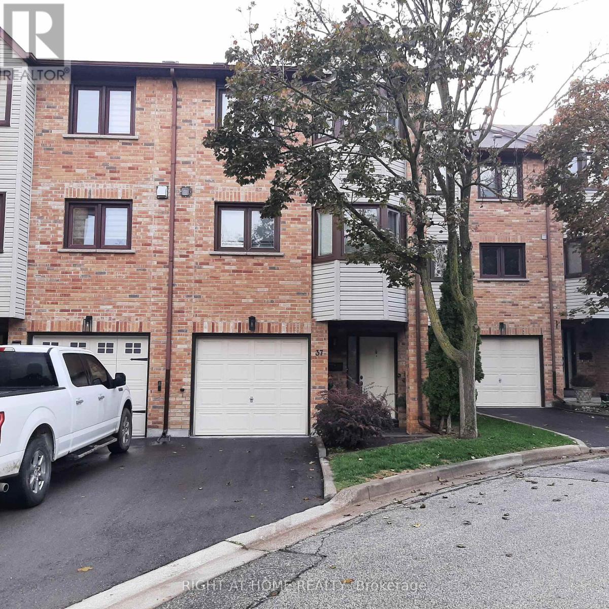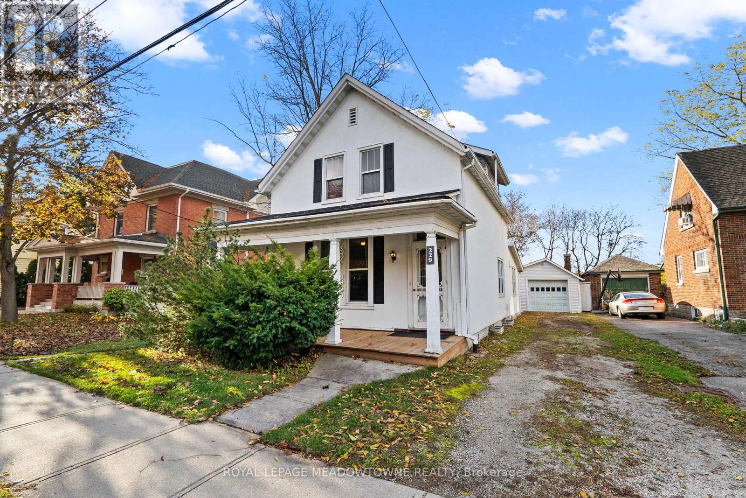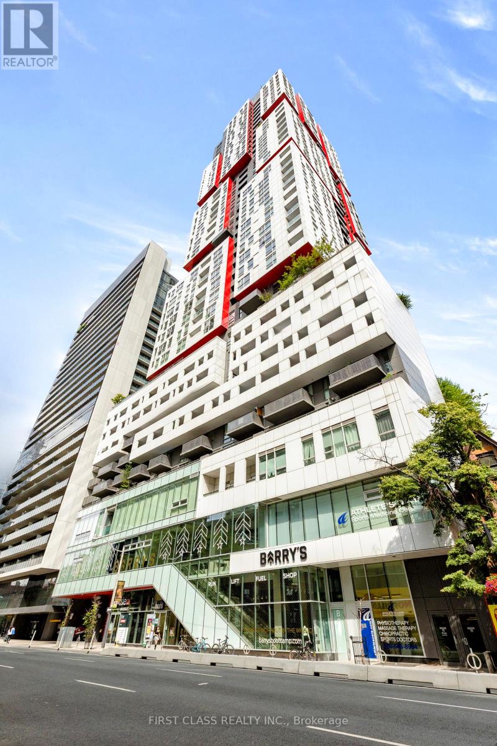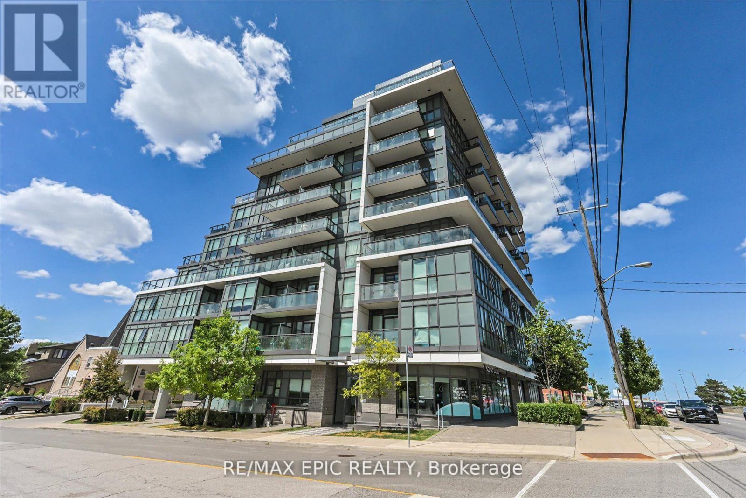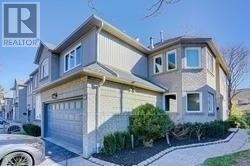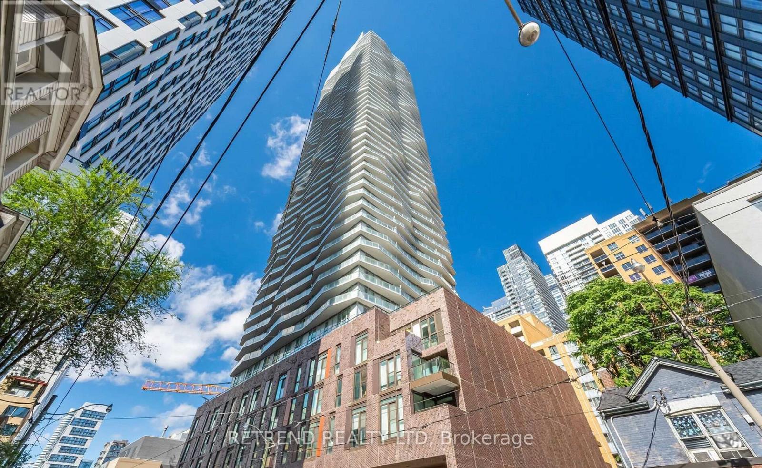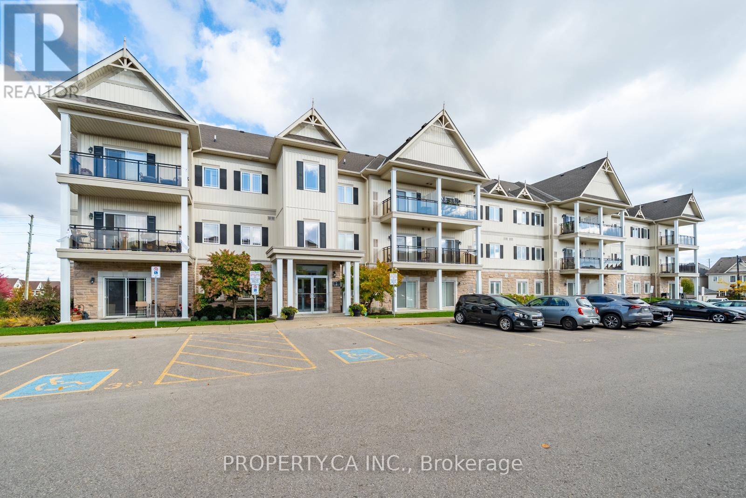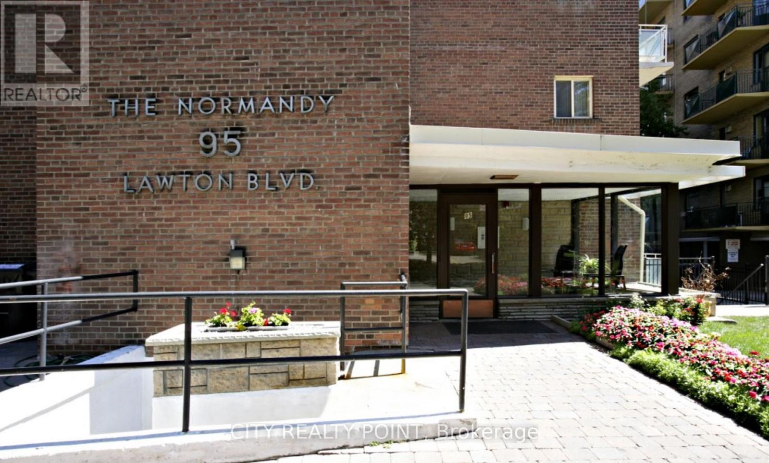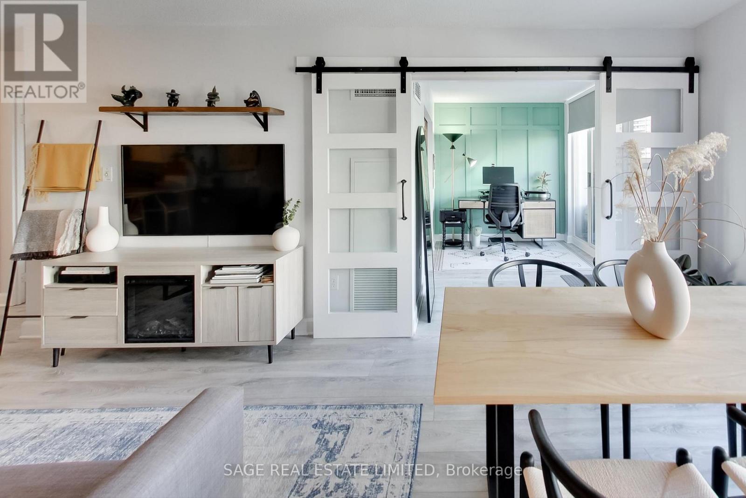Team Finora | Dan Kate and Jodie Finora | Niagara's Top Realtors | ReMax Niagara Realty Ltd.
Listings
403 - 1250 Bridletowne Circle
Toronto, Ontario
Welcome to this bright and airy 3-bedroom condo offering a private furnished bedroom with large window and a private ensuite half-bathroom. Enjoy the comfort of all-inclusive rent - covering utilities and high-speed Wi-Fi - with ensuite laundry and plenty of storage for added convenience. This is a shared accommodation: the kitchen, full-bathroom, and living room are shared with two respectful and tidy roommates. The available bedroom comes furnished with a bed, night table, and chair. Located in a well-maintained building with excellent amenities including a tennis court, sauna, and more. Perfectly situated close to public transit, major highways, grocery stores, and shopping. No smoking. No Pets (id:61215)
606 - 22 East Haven Drive
Toronto, Ontario
Welcome to 22 East Haven Dr, Unit 606, located in the sought-after Birchcliffe-Cliffside neighbourhood. This beautifully designed 2-bedroom, 2-bathroom condo offers a stylish split-bedroom layout, providing both privacy and comfort. The primary suite includes a modern 4-piece ensuite, while the open-concept kitchen and living area seamlessly extends to a spacious balcony-perfect for morning coffee, entertaining guests, or relaxing on warm summer evenings.Enjoy the convenience of in-suite laundry and proximity to everything you need-parks, shops, restaurants, public transit, schools, and more-offering an unbeatable blend of comfort and lifestyle.This newer, well-managed building also boasts premium amenities, including a 24-hour concierge, fitness center, party room, rooftop patio, recreation/games room, parcel room, and guest suites.The unit comes complete with one parking space and one locker. Don't miss your chance to call this exceptional property home. (id:61215)
17 - 37 Old Firehall Lane
Vaughan, Ontario
Beautiful quality built executive townhome on a quiet Cul de sac in the heart of Woodbridge. This home features is 1500sf of living area plus a 200sf family room on the lower level with a walkout to the backyard. The main floor living room has a vaulted ceiling with crown molding, fireplace and a walkout to a beautiful 10'x11'deck with with panoramic views and a natural gas line for your BBQ. The dining room features modern glass railing, crown molding and overlooks the living room. The home is carpet free except for the runners on the hardwood stairs. Plenty of visitor parking, a playground for the kids and located in a very desirable part of Woodbridge only steps away from the shops of Market Lane, this property is a must see. Don't miss this one! Book your appointment now. (id:61215)
229 Queen Street
Milton, Ontario
Just South of Downtown Milton. Detached home on a 54 x 120 ft lot with 3+1 bedrooms and a large kitchen overlooking the backyard. Original wood trim, French doors, and a wide front porch add warmth and character. 700 sq ft workshop + garage ideal for hobbyists, storage, or future ideas. Parking for four cars, plus extra parking lot directly behind - perfect for downtown events like Steam Era, the Car Show, or the Fair. Mature trees provide shade and privacy. Updates: Fully rewired (no knob & tube), plumbing upgraded, exterior painted, new front porch, roof 6 years old. One street south of Main Street - you can see Town Hall from your front yard. Walk to cafés, shops, restaurants, and community events. (id:61215)
2408 - 318 Richmond Street
Toronto, Ontario
Live in luxury at Picasso on Richmond with this stunning 1+1 bedroom condo in the heart of downtown Toronto's Entertainment District. *All Furniture Included* This Best View suite offers over $30,000 in upgrades, a spacious open-concept layout, breathtaking and unobstructed south-facing city & CN Tower views, and a serene quiet-in-the-middle-of-it-all location. The suite features a modern kitchen with an integrated fridge, flat cooktop, built-in oven, built-in microwave, built-in dishwasher, washer, dryer, great-sized den, 9 ft smooth ceilings, and a Private Oasis Balcony with clear view. Rooftop terrace, fitness centre, swimming pool, and 24/7 concierge. *Furniture Included* Step outside to Nofills, Goodlife, and Bestco! King & Queen West, the Financial District, Rogers Centre, Scotiabank Arena, Harbourfront, Ripley's Aquarium, and the Fashion District. Seamless TTC, P.A.T.H., and Union Station access puts the entire city within reach. The area is filled with top restaurants, bars, cafes, quirky Queen Street shops, and is just minutes to Grange Park, OCAD, and Chinatown for endless dining and takeout options. Optimum choice for investor or self-occupied! Enjoy a rare urban oasis balcony with views that soothe your soul and let your worries fade away. (id:61215)
204 - 16 Mcadam Avenue
Toronto, Ontario
Welcome To 16 McAdam Ave - A Spacious 2 Bedroom + Den, 2 Full Bathroom Condo In One Of Toronto's Most Convenient Locations! This Bright, Open-Concept Suite Features Two Large Bedrooms With Oversized Closets, A Versatile Den That Can Be Used As A Dining Area Or Home Office, And Two Full Bathrooms Including A Private En-suite In The Primary Bedroom. Enjoy The Convenience Of Ensuite Laundry, An Open Balcony, And Modern Finishes Throughout. The Kitchen Is Equipped With Quartz Countertops, Built-In Stainless Steel Microwave & Dishwasher, Stainless Steel Stove, Fridge, And Stylish Light Fixtures. Additional Features Include A Smart Thermostat, Year-Round Heating & Cooling, And A Stacked Washer & Dryer. One Parking Spot And One Locker Are Included For Added Value. Located Just Steps From Yorkdale Mall, TTC, GO Transit, Hwy 401, Costco, Shopping, Restaurants, And More - This Condo Offers Incredible Access To Everything You Need. Ideal For First-Time Buyers, Downsizers, Or Investors Looking For A Turnkey Unit In A Prime Location. Don't Miss Out On This Opportunity! (id:61215)
64 - 3420 South Millway Drive
Mississauga, Ontario
End-Unit Townhome With Double Car Garage In The "The Enclave." Large Master Suite With Ensuite, Fully Finished Lower Level. Bright Renovated Kitchen, Updated Flooring, Three Fireplaces And A Large Deck - 6 Min To Erindale Go, 9 Minutes To Clarkson, Close To UTM, Glenerin Spa, And Steps To Trails On The Credit River, Great For Hiking And Biking, And So Much More! ( New Lamintae In Bsmnt And Second Floor) Fridge, Stove, Exhaust, Dishwasher, Washer, Dryer, Lighting, Window Coverings, Bathroom Mirrors/Fixtures, Three Fireplaces, Central Vacuum, Central Air Conditioner, Gdo W/Remote. Well Run Complex With Lots Of Visitor Parking (id:61215)
217 - 100 Dalhousie Street
Toronto, Ontario
A stunning high-rise residence in the heart of Downtown Toronto, steps to TMU, Eaton Centre, transit, shops, and restaurants. This 2 bedroom, 2 bathroom unit offers a beautiful west-facing view with gorgeous city sunsets, featuring modern finishes, an open-concept layout, and access to over 14,000 sq.ft. of premium amenities including a gym, yoga studio, steam room, sauna, party room, and outdoor BBQ areas. Perfect for those who want to live in the true center of Toronto living. (id:61215)
L03 - 1 Sidney Lane
Clarington, Ontario
This rarely offered 1-bedroom + massive den suite blends comfort, versatility, and sunlight in one perfect package. With east-facing exposure and large windows throughout, this bright, airy home is filled with natural light from morning to afternoon. The oversized den features windows and ample space, making it ideal for a home office - or easily converted into a full second bedroom. Enjoy almost 800 sqft of space that encapsulates 9-ft ceilings, upgraded light fixtures, and pot lights with dimmers. The modern kitchen boasts granite countertops, a breakfast bar, pantry, and stainless steel appliances, overlooking a spacious living area with a walk-out to your private east-facing patio - perfect for morning coffee or convenient outdoor access for pet owners. The primary bedroom offers laminate floors and a large walk-in closet. Building amenities include a fitness centre, party/meeting room, and visitor parking. Located in the sought-after Aspen Springs community, close to schools, parks, shopping, the recreation centre, and downtown Bowmanville, with quick access to Hwy 401 and the GO Bus. Move-in ready and perfect for first-time buyers, downsizers, or investors! (id:61215)
B2 - 95 Lawton Boulevard
Toronto, Ontario
*TWO MONTHS FREE* | Now offering TWO MONTHS FREE(8th month and 20th)STUDIO apartment at 95 Lawton Boulevard. This fully renovated mid-rise in Deer Park offers a spacious STUDIO suite with hardwood floors, brand new appliances including dishwasher, fridge, stove, and microwave .Residents enjoy smart card laundry, secure camera monitored entry, onsite superintendent, and elevator access . Optional indoor parking and storage lockers are available for a fee .The building is just steps from the busy shops and restaurants along Yonge Street, north of St. Clair, and easy access to subway transit for commuting downtown . With a Walk Score of 90, this location is ideal for those seeking vibrant, low maintenance urban living. (id:61215)
610 - 225 Merton Street
Toronto, Ontario
This beautifully renovated 1+1 bed, 1 bath condo in Davisville offers a rare opportunity to own a stylish and functional home in one of Toronto's most desirable locations. Steps from local restaurants, bars, and cafes, this modern space delivers the perfect balance of city living and tranquil green spaces nearby. Inside, the highly functional open-concept layout makes entertaining effortless, while the full-sized stainless steel appliances, ample counter space, and generous storage make the kitchen a standout feature. Walkouts to the oversized balcony from both the living space and the den create a seamless indoor-outdoor flow, with the den offering custom barn doors and a sleek modern feature wall for added character. The primary bedroom boasts a walk-in closet with custom organizers and stylish doors, ensuring both elegance and functionality. This prime Midtown location offers unparalleled convenience, just steps from Davisville TTC Station, making commuting effortless. With quick access to the Bayview Extension, getting downtown by car is just as easy. Surrounded by the Beltline Trail, Mt. Pleasant Cemetery, and Oriole Park, this area is perfect for outdoor enthusiasts who enjoy running, biking, or tennis. Residents of this well-managed building enjoy premium amenities, including a concierge, gym, sauna, rec room, visitor parking, and more. This unit also comes with one underground parking spot and an owned locker, providing additional storage and convenience. Whether you're a first-time buyer, a savvy investor, or looking to downsize without compromise, this is an opportunity you don't want to miss. **EXTRAS** Maintenance Fees Include Everything (Except Cable/Internet): Underground Parking, Locker, Hydro, Heat, Water, CAC, Common Elements & Building Insurance!! Full Gym Renovation Underway on Track to be Completed this Year! (id:61215)
1111 - 3000 Bathurst Street
Toronto, Ontario
Highly Sought-After and Rarely Available! Welcome to this fully renovated, west-facing 3-bedroom, 2-washroom suite at 3000 Bathurst Street, offering approximately 1,423 sq. ft. of stylish and modern living space. This stunning residence showcases a bright, open-concept design featuring a fabulous white kitchen with quartz countertops, stainless steel appliances, a double sink with a rough-in for a second dishwasher, and a generous pantry area. The cleverly concealed laundry nook includes a full-size washer, dryer, and stainless-steel laundry sink. Enjoy brand-new pot lighting, smooth ceilings, wood floors and baseboards throughout, custom closets, and beautifully finished bathrooms. With its unobstructed western exposure, this suite offers abundant natural light and captivating sunset views. Unit 1111 is available for immediate occupancy and includes one underground parking space plus exclusive use of one storage locker.The building at 3000 Bathurst Street features full-time concierge service and a Sabbath elevator, and has recently undergone extensive upgrades including: All new windows, freshly updated exterior, new tile, carpet, and lighting in the main lobby and on every floor. Brand-new suite entry doors. This is a rare opportunity to move into a beautifully renovated, spacious suite in one of the area's most desirable and well-maintained buildings. This unit has been converted from a 2 bedroom plus den to a 3 bedroom unit. (id:61215)

