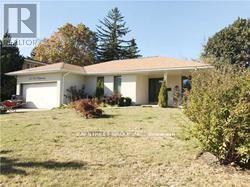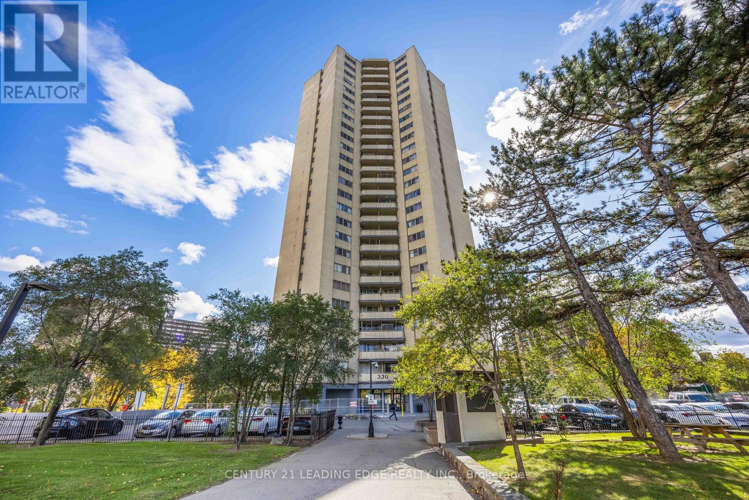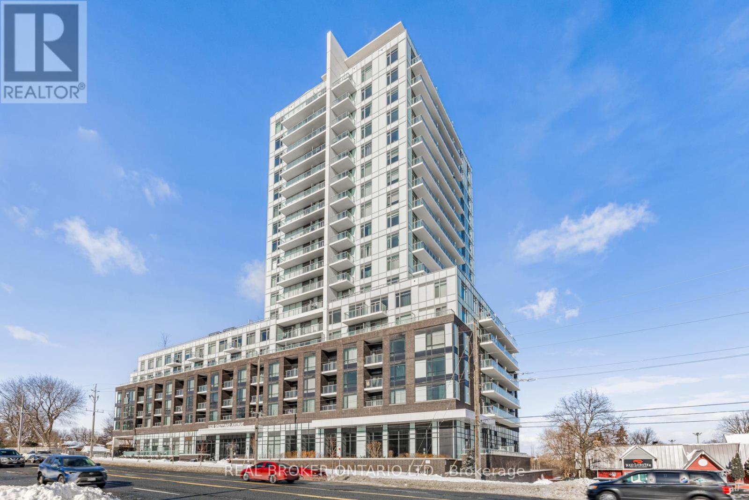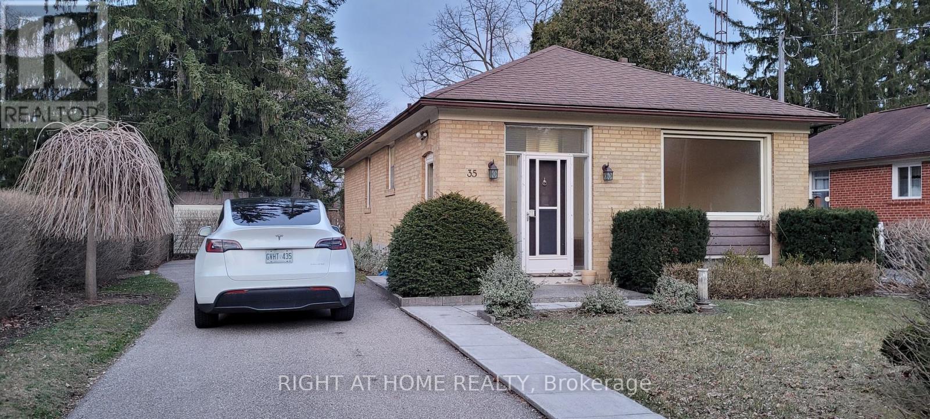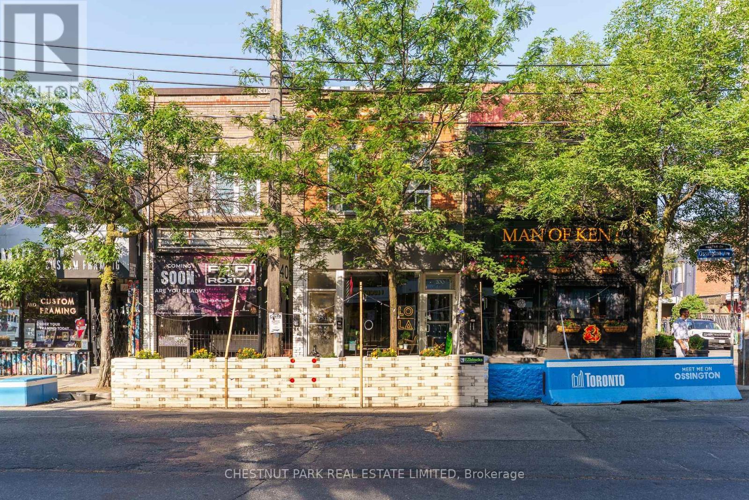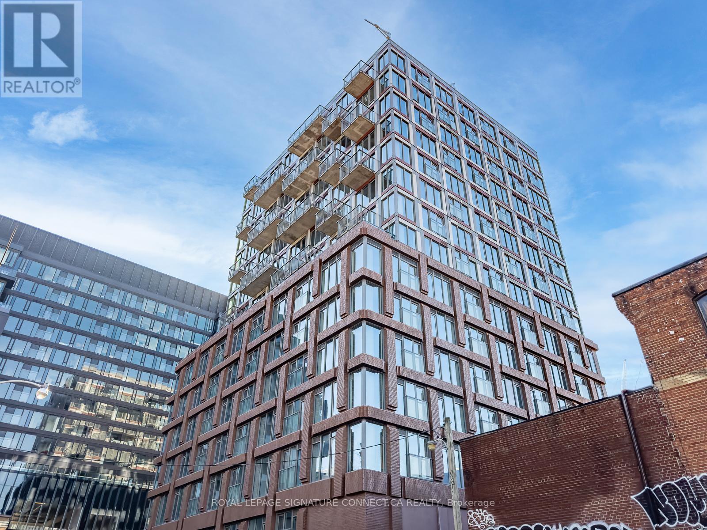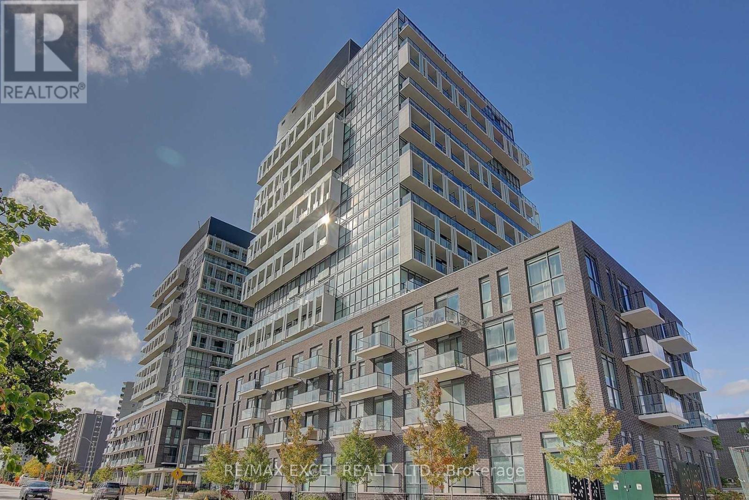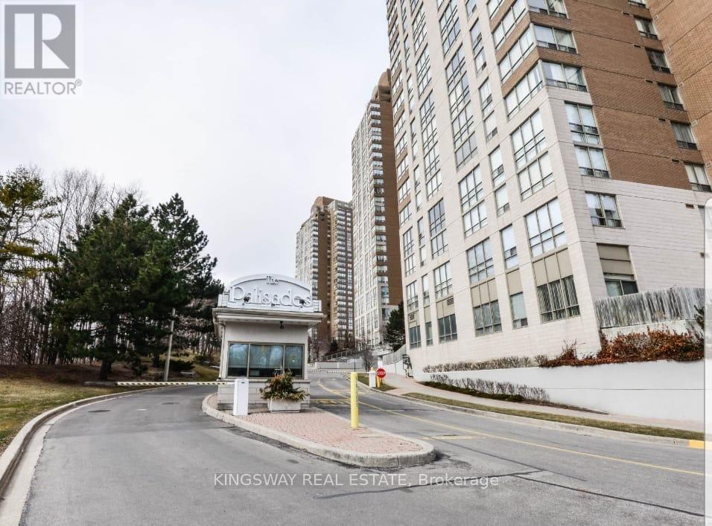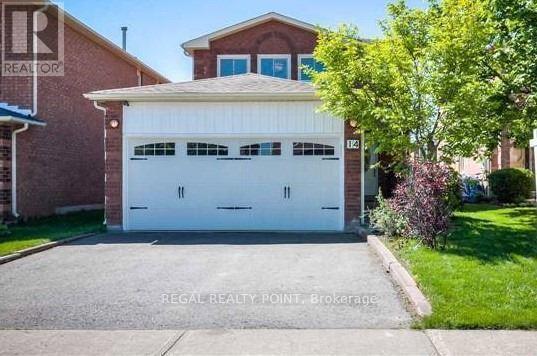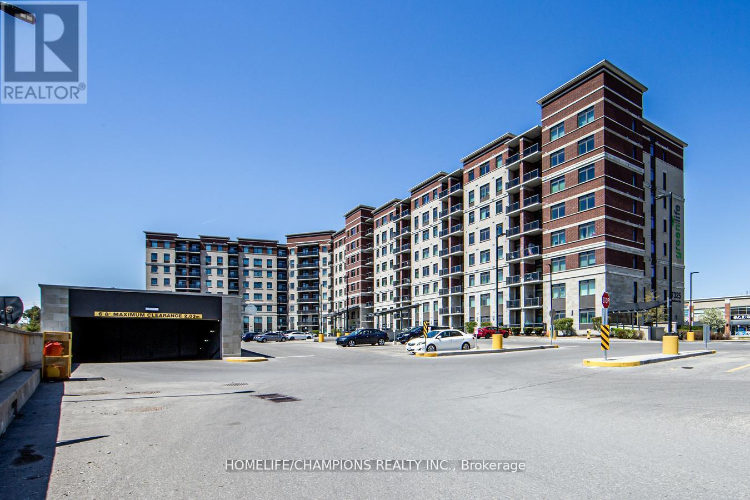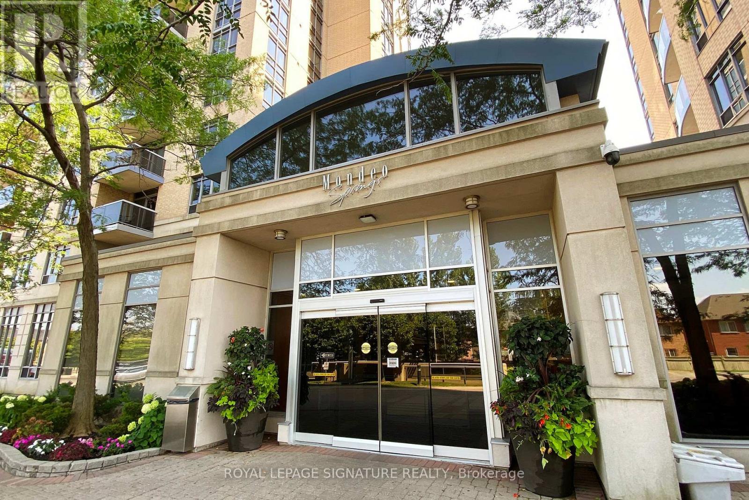Team Finora | Dan Kate and Jodie Finora | Niagara's Top Realtors | ReMax Niagara Realty Ltd.
Listings
557 The Kingsway
Toronto, Ontario
Absolutely Stunning Renovations, Top To Bottom, Modern, Open Concept, Huge Lot 67.67X139.81Feet, New Hardwood Floors, Walk-Out To Deck & Private Treed Backyard, Bright Open Kitchen, Stunning Marble Countertops, Beautiful Oak Stairs & Custom Wrought Iron Railing, Marble And Porcelain Floors. Large Rec Room With Gas Fireplace, Broadloom, Many Oversized Windows, New Furnace, Fabulous Location. Rec & Games Room. Close To Great Schools, Parks, Highways. (id:61215)
2403 - 330 Dixon Road
Toronto, Ontario
Welcome To This Fully Renovated, Meticulously Designed 1-Bedroom Plus Den Suite Offering 830 Sq. Ft. Of Bright, Modern Living Space. Completely Renovated From Top To Bottom, This Unit Features A Brand-New Custom Kitchen With Quartz Counters, Porcelain Backsplash, And Whirlpool Stainless Steel Appliances. Enjoy Pre-Engineered Hardwood Floors In The Bedroom, New Flooring Throughout, And Freshly Painted Interiors. The Spacious, Open-Concept Layout Is Perfect For Singles, Couples, Or Savvy Investors Looking For Strong Cash Flow. Step Out Onto Your Private Balcony Overlooking With Skyline Views Up Above And Experience A True Sense Of Home. Conveniently Located Just Minutes From Highways 401, 400, And 427, Pearson Airport, Shopping, Schools, And Parks, With TTC At Your Doorstep And A Short Ride To The Subway. Move-In Ready And Turnkey-Why Rent When You Can Own? Security Gate At The Entrance, Convenience Store, Ample Visitor Parking, Children's Playground, And A Beautifully Maintained Building Compound With Green Space To Enjoy During The Spring And Summer Seasons. (id:61215)
1206 - 3220 Sheppard Avenue E
Toronto, Ontario
Welcome To East 3220 Condos! Featuring An Exquisite Collection Of Suites Surrounded By A Host Of Lifestyle Amenities. It Combines The Elevated Living Experience Of Upper East Side Manhattan With A Stellar Location, Where Easy And Quick Connections In Every Direction Create A Favourable Toronto Community. This Bright And Stylish 1-Bedroom, 1-Bathroom Unit Invites You To Bask In Natural Light, Framed By Floor-To-Ceiling Windows. The Open-Concept Design Flows Seamlessly, Featuring Sleek Finishes, A Contemporary Kitchen, And Thoughtful Details That Make Every Inch Feel Like Home. Step Beyond Your Door And Indulge In Luxury Amenities, A Gym To Energize, A Spa To Unwind, A Rooftop Patio To Dream, And A Party Room To Celebrate. You're Moments From Hwy 401/404, TTC, GO Transit, Fairview Mall, Shopping, Dining, And Vibrant City Life. A Place To Live, A Place To Love - Experience Elevated Living Redefined! (id:61215)
35 Flerimac Road
Toronto, Ontario
3 Bedrooms, 1.5 bath detached house - 200 feet deep backyard....Fully Renovated.... 5 Stainless Steel appliances - Fridge, Stove with air fryer, Dishwasher, Washer and Dryer. Luxury vinyl floors, new paint on main floor only. Excellent location. Steps to parks, shopping, restaurants, school, TTC. Minutes to mall, 3 mins to Hwy 401, 5 mins to waterfront park and lake Ontario. Must See. (id:61215)
200 Ossington Avenue
Toronto, Ontario
Opportunity knocks on Ossington! An exceptional chance to secure a mixed-use asset in one of Toronto's most vibrant and sought-after corridors. Surrounded by acclaimed restaurants, boutique retailers, and nonstop pedestrian traffic, this property offers premier exposure and lasting potential. The building features three income-producing units; a ground-floor and basement commercial space currently operating as a salon, along with two residential apartments, all generating strong existing rents. Both residential units can also be delivered vacant on closing, giving investors and end-users maximum flexibility to reposition, renovate, or expand the property to unlock additional value. Adding to the upside, the neighbourhood is experiencing significant redevelopment, with boutique condo projects and large-scale mixed-use revitalizations further driving demand and enhancing long-term property values. Steps to incredible dining, TTC, Queen West, Trinity-Bellwoods Park and much more. Whether held as a stable income investment or re-imagined through redevelopment and expansion, this property presents multiple paths for growth in one of Toronto's a most dynamic investment nodes. (id:61215)
609 - 2 Augusta Avenue
Toronto, Ontario
What A Gorgeous Space! 1 + Den Suite At The Rush Condos - Amazing Prime Location At Richmond & Augusta! Functional Layout, Bright & Modern Throughout W/Exposed Concrete Ceilings - Walk-Out To The Balcony From The Den! Gorgeous Kitchen With Built-In Stainless Steel Appliances And Kitchen Island Included! 9' Ceilings, Engineered Hardwood Flooring Throughout, Ensuite Laundry & Includes High Speed Internet! Amenities: Party Rm W/Dining Area, Kitchen & Adjacent Outdoor Terrace W/Barbecue; Fitness Facility W/Yoga/Stretch Area & Climbing Wall; Pet Wash Area; Bicycle Maintenance Area. You Will Love Calling This Suite Home! (id:61215)
408 - 150 Fairview Mall Drive
Toronto, Ontario
Prime Location! This stylish 1-bedroom suite is perfectly situated directly across from Fairview Mall, offering convenient access to shopping, restaurants, banks, LCBO, T&T Supermarket, and a Cineplex theatre. Just steps from Don Mills Subway Station, with quick connections to the DVP and Hwy 401. The functional, open-concept layout features a modern kitchen with stainless steel appliances and a spacious living area. Residents enjoy premiu building amenities, including concierge service, fitness centre, outdoor patio, games room, and party room. (Photo from previous listing) (id:61215)
1106 - 215 Wynford Drive
Toronto, Ontario
Welcome to this bright and spacious 2-bedroom + solarium, 2-bath suite offering the perfect blend of comfort, convenience, and value in an unbeatable location. Featuring a large, functional layout with generously sized rooms and a full eat-in kitchen, this home is ideal for everyday living. The sun-filled solarium provides a versatile space-perfect for a home office or reading nook. Enjoy worry-free living with all utilities included (hydro, water, and heat), so no utility setup is required. Ideally located just minutes from the Don Valley Parkway, with TTC and the Eglinton LRT right at your doorstep, commuting is effortless. Includes 1 parking space. Situated close to shopping, parks, and all essential amenities, this well-maintained building offers the best of urban living. (id:61215)
#basement - 14 Mandel Crescent
Richmond Hill, Ontario
Separate Entrance with Private Washer & Dryer. Spacious 2-Bedroom Unit with Windows, Laminate Flooring, Pot Lights, and Fresh Paint Throughout. Prime Location with Easy Access to Yonge Street. (id:61215)
619 - 7325 Markham Road
Markham, Ontario
Green Life Condo Eco-Friendly Living at Its Best! Low Maintenance Fees Under $300/Month! Welcome to this bright and functional 2-bedroom + den suite, featuring 2 full 4-piece bathrooms in a sought-after Eco Green Building. Freshly painted and thoughtfully designed for modern living. Enjoy your private open balcony with serene views of the pond, lush greenery, and water features a perfect place to unwind. Prime Location Nestled in a highly desirable neighborhood, you're steps away from: Costco, No Frills, Walmart, Sunny Food Mart Home Depot, RONA, Canadian Tire Popular restaurants, major banks, library & community center Reputable schools, mosque, and church Just minutes to Hwy 407 and a short drive to Hwy 401This is the ideal home for families, professionals, or investors seeking convenience, comfort, and sustainability. (id:61215)
621 - 8 Mondeo Drive
Toronto, Ontario
+South Facing+ with View of the Downtown & CN Tower from Balcony! +Tridel+ Mondeo Springs +Renovated+ 2 Bedroom and 2 Bath Unit with Parking and Locker Included. This Unit Is Completely Upgraded With Laminate Flooring, Granite Counter Top, Stainless Steel Appliances, Upgraded light fixtures, Front Loaded Washer And Dryer And Much More! Bright And Spacious Floor plan With An Amazing Layout! No Wasted Square Footage. Great Location with walking distance to Highland Farms and Tim Hortons. TTC/ Transit is right outside your door step, and a Public Elementary school across the street, Mondeo Park and Playground just down the street, Mins to the Lrt, the 401/ DVP, Costco, Scarborough Town Centre, Shops On Kennedy, Schools, Hospitals, Restaurants and several other amenities. Well kept and clean building with an impressive Lobby, capable and friendly Concierge, Gym, Party Room, Guest Suites, Games Room, Theatre Room and a convenient Parcel Room. +Family Friendly+ community! Great value for a First time buyer or small family! Welcome Home! (id:61215)
1610 - 10 Deerlick Court
Toronto, Ontario
Discover Modern Living At Its Finest In This Bright And Spacious 1 Bedroom Plus Den Condo, Complete With Parking And Locker. Featuring A Smart, Efficient Layout With Soaring 9 Ft Ceilings, This Suite Is Designed To Maximize Comfort And Functionality. Enjoy A Large Private Balcony Overlooking The Ravine, DVP, And Views Of The Downtown Skyline, And Large Floor To Ceiling Windows Filling The Space With Natural Light. The Sleek Modern Kitchen Is Equipped With Granite Countertops And Stainless Steel Appliances, Making It Ideal For Both Cooking And Entertaining. Enjoy Exclusive Access To Premium Building Amenities, Including A 24/7 Concierge, Outdoor BBQ Terrace, Party Room, Fitness Centre, And Children's Playroom. Perfectly Situated With A TTC Bus Stop Right Outside (Including A Downtown Express Route) And Quick Access To The DVP And Hwy 401. Just Minutes To The Shops At Don Mills, Aga Khan Museum, Edwards Gardens, And Downtown Toronto. You'll Also Be Able To Step Outside To Enjoy Scenic Walkways And Hiking Trails Leading To Brookbanks Park. With Modern Designs, Everyday Convenience, And Breathtaking Views, This Stunning Condo Is Ready To Become Your New Home. (id:61215)

