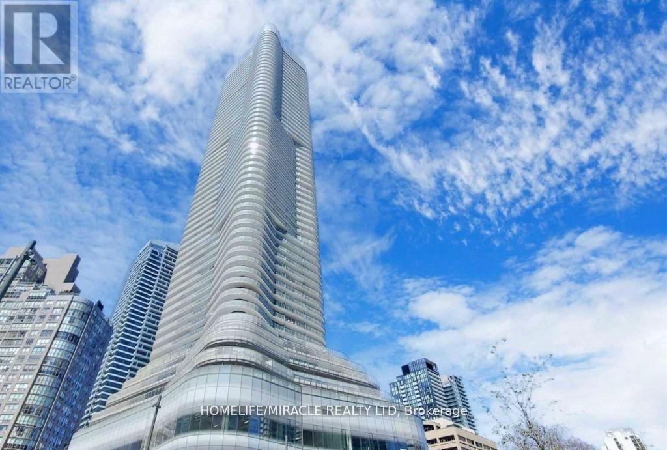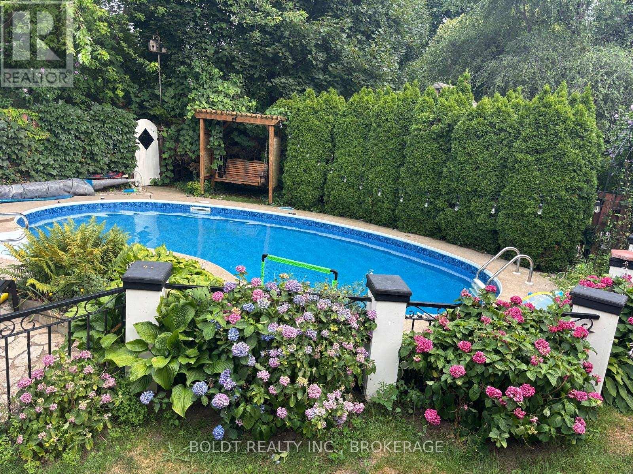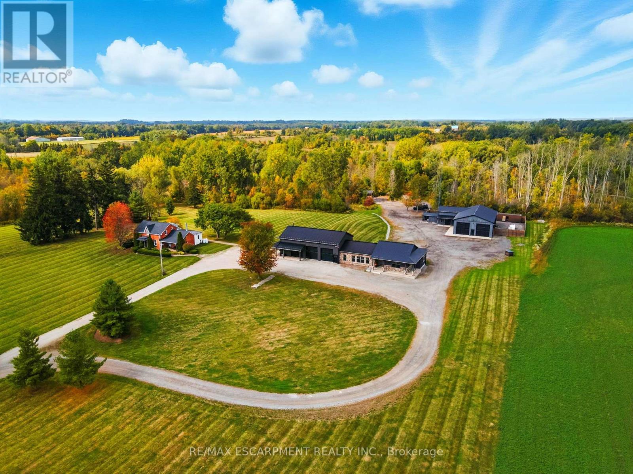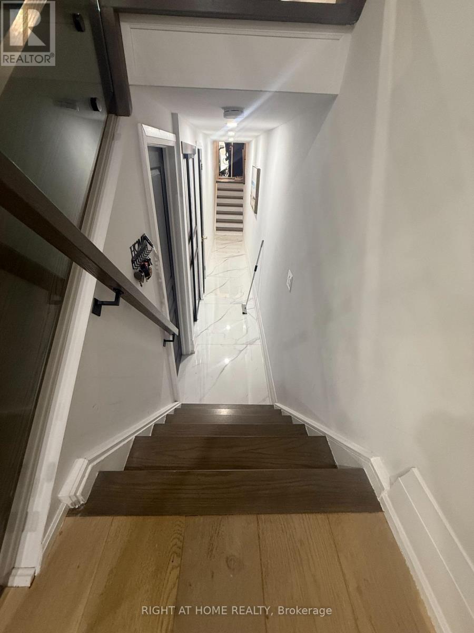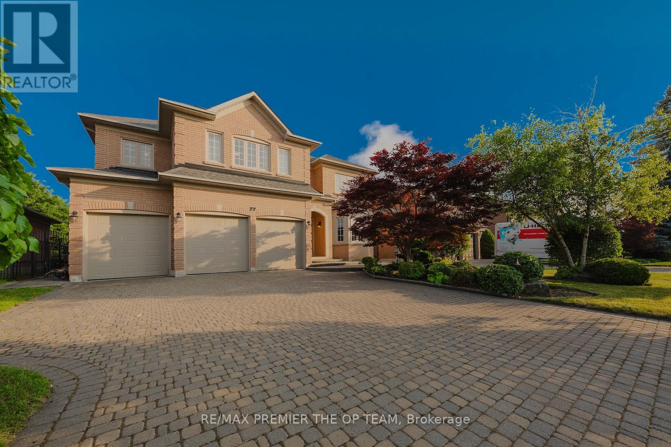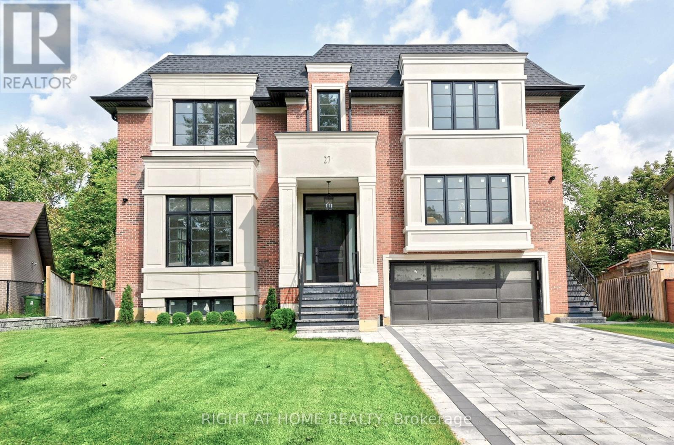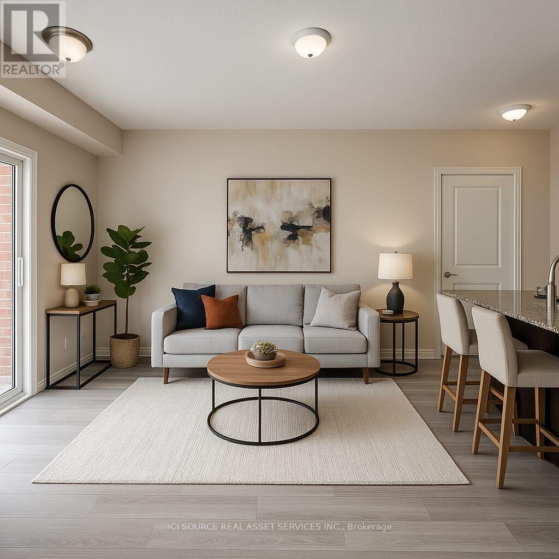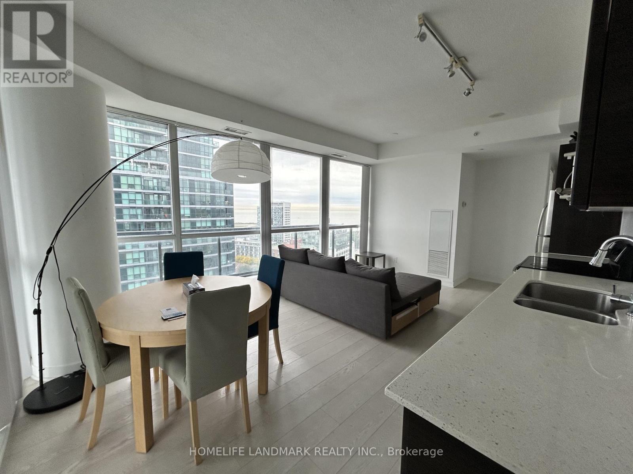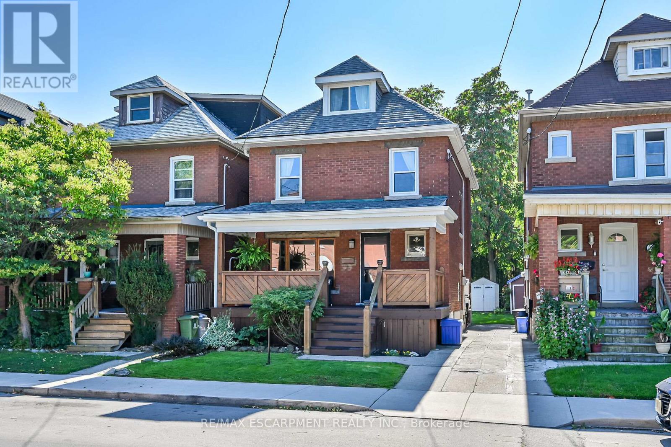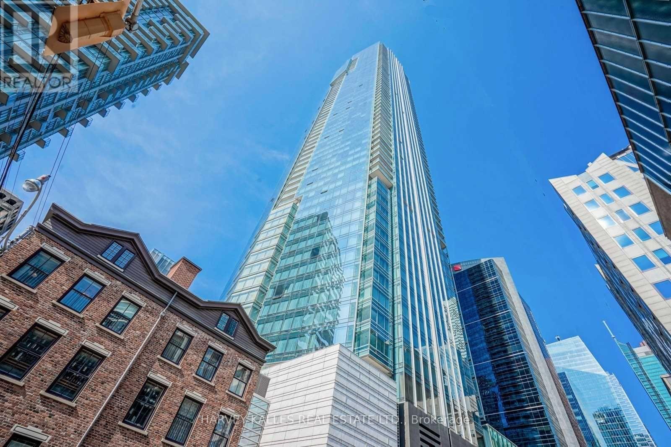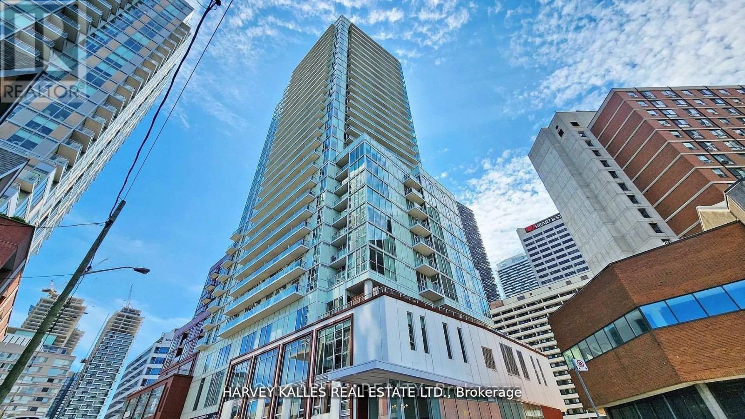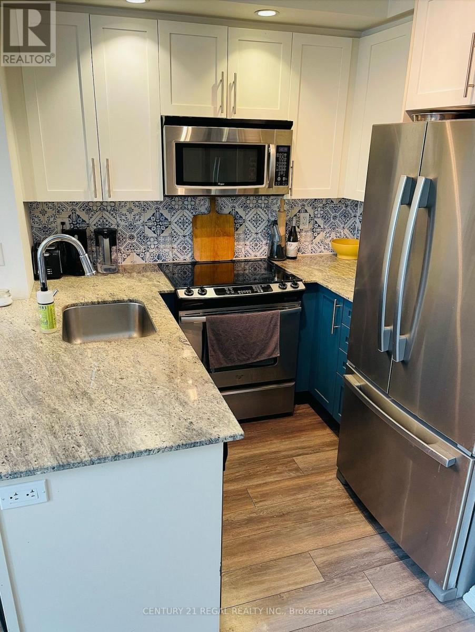Team Finora | Dan Kate and Jodie Finora | Niagara's Top Realtors | ReMax Niagara Realty Ltd.
Listings
2510 - 11 Wellesley Street W
Toronto, Ontario
Luxury Condo Studio Unit Located In The Heart Of Downtown Toronto Between Bay St & Yonge St On Wellesley St. 99 Walk Score! Steps To Yonge/Wellesley Subway Station, Grocery Store, Mins Walking To U. Of T., Hospitals, Financial & Shopping Districts, Restaurants, Yorkville & Much More. Large Balcony with City View. High End Appl. & Beautiful Finishing Thru-Out, Flr To Ceiling Windows. Great Building Amenities, Huge Park. **EXTRAS** Fridge, Oven And Built In Cooktop, Dishwasher, Washer And Dryer, All Elf's. (id:61215)
720 Niagara Street
St. Catharines, Ontario
Welcome to 720 Niagara st., in northend St. Catharines. This spacious home stands out as one of a kind, at a value rarely available at this price. This cared-for two-story home blends charm with convenience in a sought-after location. Offering 1700 sq. ft. of living space with a 300 sq. ft. extension over the carport, it features 4 bedrooms and 2.5 baths including a beautifully updated upstairs bathroom with walk-in shower and stackable laundry(2025). The thoughtfully designed layout includes a formal dining room, cozy living room, finished basement with rec room and cold cellar and additional laundry room, plus hardwood, vinyl, and ceramic flooring throughout. Additional recent updates include a new roof (2021), furnace and A/C (2020), owned water heater, and newer appliances including a fridge, dishwasher, and double oven (all within the last 4 years). In 2025, the kitchen was refreshed with a new backsplash, freshly painted cabinets with updated hardware, and the entire interior was repainted in modern neutral tones. Numerous pot lights were also added, enhancing the home's bright and inviting atmosphere. The basement has also met approval to develop a one-bedroom apartment, with architectural drawings included offering excellent future in-law or income potential. Step outside to your own Secret Garden oasis with a kidney-shaped heated pool (new liner 2025, heater new within 5 years), tranquil fish pond, spacious shed, pool house, and dedicated woodshop. Two separate driveways provide extra convenience. Backing onto the Friendship Trail and near local schools and community centers, just minutes to beaches, the canal, shopping, and all amenities, this home is an exceptional find and ready to make your own. (id:61215)
437 6th Concession Road E
Hamilton, Ontario
Rare Offering in Flamborough - 96 Acres. Welcome to 437 Concession Road East, a legacy estate that blends historic charm, modern luxury, and exceptional potential. The original 1893 farmhouse offers approx 2,162 sq. ft. of timeless character, while the custom ranch-style bungalow, built in 2015, spans over 5,600 sq. ft. of open-concept living with soaring ceilings and a two-storey garage with loft. A 3,556 sq. ft. workshop provides unmatched space for trades, hobbies, or storage, and a powerful 100 kW generator ensures reliable energy and peace of mind across the entire estate. Adding to its uniqueness, the property features a saloon straight out of a country western film perfect for unforgettable gatherings, private celebrations, or simply enjoying the charm of old-world character. The property includes 10 acres of manicured grounds, while the remaining acreage is zoned A-1 with P-7 and P-8 designations. A winding driveway leads to this private retreat, offering peace, privacy, and endless possibilities just minutes from Burlington, Waterdown, and major highways. This is more than a property its a lifestyle. From quiet morning walks to wide-open space where you can run free, create, entertain, or simply breathe, 437 Concession Road East invites you to experience country living without compromise. Rarely does an estate of this scale, beauty, and multi-use opportunity come to market. Luxury Certified. (id:61215)
133 - 287 Milestone Crescent
Aurora, Ontario
Executive Living & An Absolute Showstopper In Aurora!! No Expense Has Been Spared In This Newly Renovated End-Unit Townhome. Spacious 4 Bed, 4 Bath Featuring A Gorgeous Walkout From Family To Ravine!! Meticulously Upgraded With White Oak Floors, Glass Railings & Open Concept, illuminated Staircase!! Spa-Like Baths Will Absolutely Blow You Away!! Commanding dark brown Doors & Fixtures, Spectacular Custom Built Kitchen, S/S Appliances, pantry cabinet, Stove, Under And Overmount Lighting Will All Leave You Feeling Breathless!! Don't Miss This Gem Near Multi-Million Dollar Homes, Top High Schools, Go=station And Much More!! (id:61215)
77 Malden Street
Vaughan, Ontario
Situated on a quiet, tree-lined street in one of Woodbridge's most sought-after enclaves, this meticulously maintained home offers over 4,300 sq. ft. above grade, plus an additional 2,000 sq. ft. of beautifully finished lower-level living space. Set on a premium 59 ft x 137 ft pool-sized lot, this grand residence blends timeless elegance with generous proportions, perfect for large families and entertaining. Step inside to 9 ft ceilings on the main floor, a dramatic spiral staircase, and expansive principal rooms filled with natural light from oversized windows. The layout flows seamlessly from formal living and dining areas to a family room and large eat-in kitchen with a spacious breakfast area. A private office, laundry room, powder room, and dual staircases, including direct garage access to the basement, enhance convenience and flexibility for multigenerational living. Upstairs, you'll find four oversized bedrooms. Three feature private 3- or 4-piece ensuites, while the luxurious primary suite boasts his and hers walk-in closets and a spa-like ensuite with soaker tub, double vanity, and walk-in shower. The fourth bedroom is served by a nearby full bath. The fully finished basement includes a second kitchen, large recreation and games area, home office, full bath, and ample storage. With two separate staircases, this level is ideal for in-law or guest accommodations. Recent updates include a new roof, newer Carrier furnace and A/C, and all windows replaced, completed within the last five years. The exterior features interlocked walkways, professional landscaping, and a spacious backyard ready for your custom pool or outdoor retreat. Located in prestigious Weston Downs, just minutes to top-rated schools, parks, shopping, and highways, this is a rare opportunity to own a grand, move-in ready home in a prime Woodbridge location. (id:61215)
27 Hurlingham Crescent
Toronto, Ontario
Brand new, never lived in luxury family home in a desirable neighbourhood! Rare opportunity to own a 5,381 sq ft luxury home (+2,086 sq ft finished basement), 7,467 total living space, on a 13,928 sq. ft. lot with mature trees in one of the city's most prestigious, family-oriented neighbourhoods. Highly sought-after DENLOW PUBLIC SCHOOL, St. Andrews MS, Windfields MS & York Mills CI catchment. Ideal for families with young children. Designed with exceptional attention to detail, combines comfort and elegance with modern sophistication, offering expansive living spaces and soaring ceilings. Features a massive gourmet chef's kitchen for family & entertaining, featuring double islands, premium integrated appliances, and elegant custom cabinets, an adjoining prep kitchen, and a servery. A large main-floor office with a separate entrance (ideal for professionals or in-laws), with a versatile den that can serve as a sixth bedroom & a full bath. 5 spacious bedrooms with full baths, a main-floor office with a private entrance, and a large den (6th bedroom option) with a full bath. An oversized, serene primary suite with a boutique-style walk-in closet and a spa-like en-suite. Heated floors throughout the basement. Tandem 3-car garage plus parking for six more on the driveway (total 9). The expansive backyard offers incredible potential to add a swimming pool, a private tennis court, or a fully detached accessory dwelling unit - subject to city approvals. Mature trees provide privacy. (id:61215)
101 - 1360 Costigan Road
Milton, Ontario
Bright and Spacious, on ground level, Backyard to Ravine view, family room with open concept kitchen, Breakfast bar, stainless steel Appliances, two bedrooms and two washrooms, one with tub and other one with standing Shower, Underground parking and convenient location close to HWY 401, shopping, schools and parks. *For Additional Property Details Click The Brochure Icon Below* (id:61215)
2610 - 20 Bruyeres Mews
Toronto, Ontario
2 Bedroom 2 Bathroom Bright Corner Unit. Open S/E Exposure With Lake View. Spacious And Functional Layout. Huge Wrap Around Balcony. 9' Ceiling. Steps To Waterfront, TTC & King West. (id:61215)
126 Cumberland Avenue
Hamilton, Ontario
126 Cumberland Avenue offers the charm and versatility of a 3+ bedroom home in one of Hamiltons desirable mature neighbourhoods. Tucked beneath the scenic escarpment greenspace, enjoy easy walkability to Gage Park, the Rosedale Tennis Club, the Hamilton Escarpment Rail Trail, and more this location truly has it all. Inside, you'll find timeless character with beautifully preserved woodwork and stained glass accents, complemented by spacious front and rear decks perfect for relaxing or entertaining. The home includes two full kitchens on separate floors, providing flexibility for multigenerational living or the option to convert the second kitchen into a fourth bedroom. A fully finished third-floor space (22' x 13') adds even more possibilities ideal for a home office, studio, recreation room, guest suite, or additional storage. (id:61215)
2508 - 180 University Avenue
Toronto, Ontario
Experience Five-Star Living at the Private Residences of Shangri-La Toronto Welcome to one of Toronto's most prestigious addresses, where timeless elegance meets the convenience of world-class hotel amenities. This sophisticated 1,430 sq. ft. two-bedroom, three-bathroom suite is impeccably designed with the highest-quality finishes and brand-new engineered hardwood throughout. The expansive open-concept living and dining area is framed by floor-to-ceiling windows, filling the space with natural light and offering sweeping, unobstructed east-facing city views from a large private terrace. The Boffi-designed kitchen is a chef's dream, featuring Miele and Sub-Zero appliances, granite countertops, and an oversized island perfect for entertaining. The primary suite easily accommodates a king size bed and boasts a spa-inspired, marble-clad ensuite with heated floors, a deep soaker tub, and a digitally controlled rain shower, along with a custom walk-in closet. A spacious second bedroom with its own ensuite and double closets ensures comfort and privacy for guests. Additional highlights include a large laundry room with extra storage, custom pot lighting throughout, and one premium parking space. Residents of Shangri-La enjoy an unmatched lifestyle with five-star hotel services and amenities, including a 24-hour concierge, valet parking, housekeeping, in-room dining, Toronto's finest fitness and pool facilities, hot tub, steam room, and the award-winning Miraj Hammam Spa by Caudalie Paris. The lobby bar and acclaimed restaurants are just an elevator ride away. Perfectly situated at the crossroads of the Financial and Entertainment Districts, and steps to the PATH, TTC, Harbourfront, Bloor-Yorkville, and Toronto's top attractions, this home offers the ultimate in luxury, location, and lifestyle. (id:61215)
2409 - 33 Helendale Avenue
Toronto, Ontario
The Best 1 Bedroom Available To Purchase In The Building. Opulence Accompanies Every Detail Throughout This Exquisite Masterpiece By Lifetime Developments. Located Right In The Heart Of Toronto's Coveted Yonge & Eglinton Neighbourhood. This Prestigious Condominium Features Outstanding Fitness Centre, Dog Spa, Event Kitchen. Fabulous Open Concept 1Bed and 1 Bathroom Suite, Living And Dining Area, Ideal For Entertaining And Everyday Living. New Modern Kitchen Has Integrated Appliances, Designer Cooktop, Backsplash And Under mounted Sink. South Facing Unobstructed Picturesque Views. Jaw Dropping Expansive Southern Views From Every Room. Massive Balcony With Floor To Ceiling Windows Allows Both Sunrise & Sunset Views. Added With Tasteful Upgrades And Modern Colour Scheme. Functional Layout. Locker Included. Best Value In The Building. Great Unit ! (id:61215)
Th73b - 75 East Liberty Street
Toronto, Ontario
Experience townhome living in the heart of Liberty Village. Welcome to King West Condominiums at 75 East Liberty St, where spacious home living meets the convenience of resort-style amenities. This rare, 2-storey condo townhome offers 2 bedrooms + den and 2 bathrooms, designed for modern living. The second bedroom is an open-concept loft with a closet, making it an ideal space for guests, a home office, or creative studio. Soaring 18-foot triple-pane windows flood both the living area and bedrooms with natural light, while offering peaceful views of the park across the street. Step outside to your own private terrace with BBQ access or enjoy a morning coffee from the walk-out balcony off the primary bedroom. Inside, you'll find plenty of in-unit storage, plus a separate double sized locker located close to your underground parking spot. Life at King West Condominiums means access to outstanding amenities, including an indoor swimming pool, modern fitness centre, 24/7 concierge, rooftop deck, and unique extras like a bowling alley and golf simulator, bike storage, game room, media room, and sauna. With a walk score of 100, you're steps from everything Liberty Village has to offer: trendy cafes, grocery stores, pubs, restaurants, and boutique shops, plus quick access to King Street, TTC, and the waterfront.This is your chance to enjoy the best of condo convenience and townhome charm in one of Torontos most vibrant communities. Book your private showing today! (id:61215)

