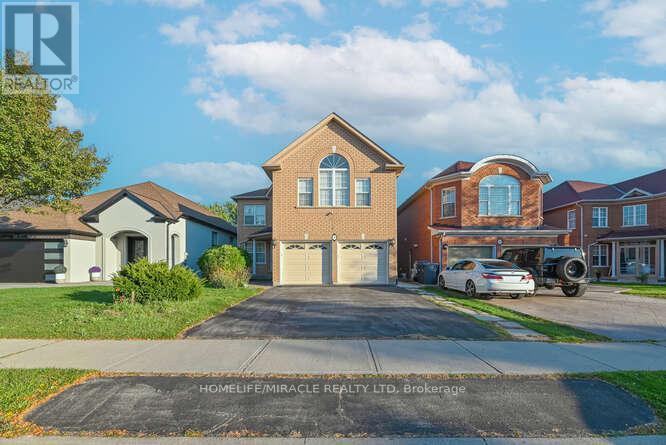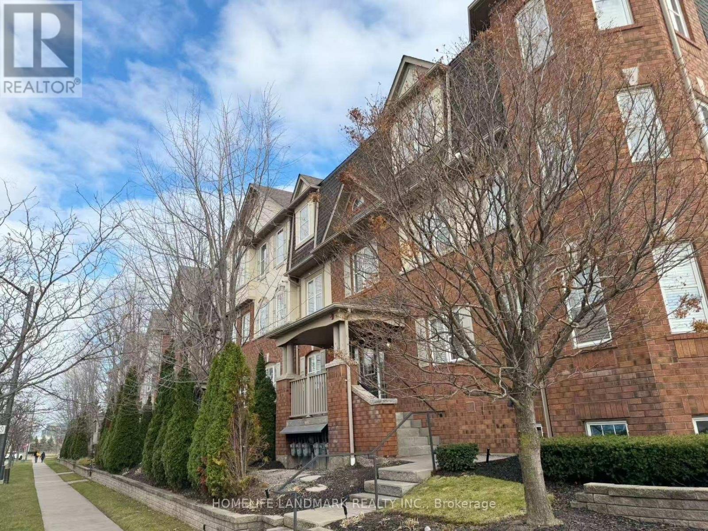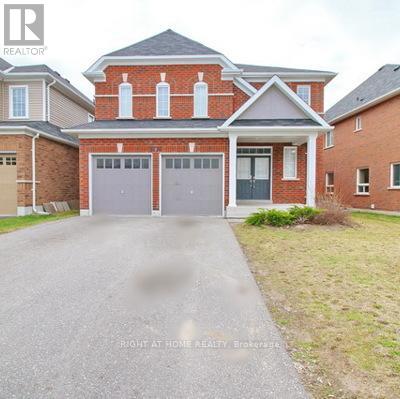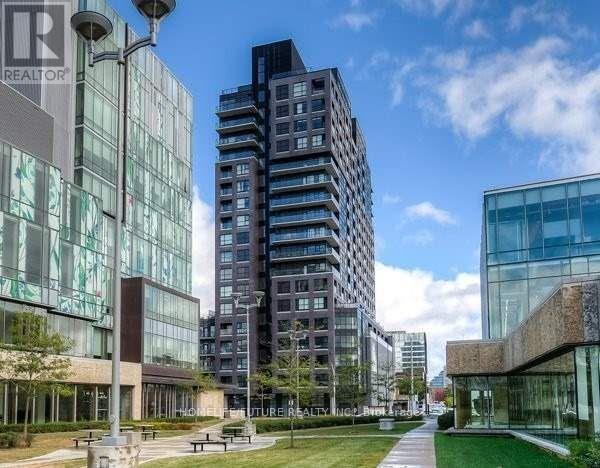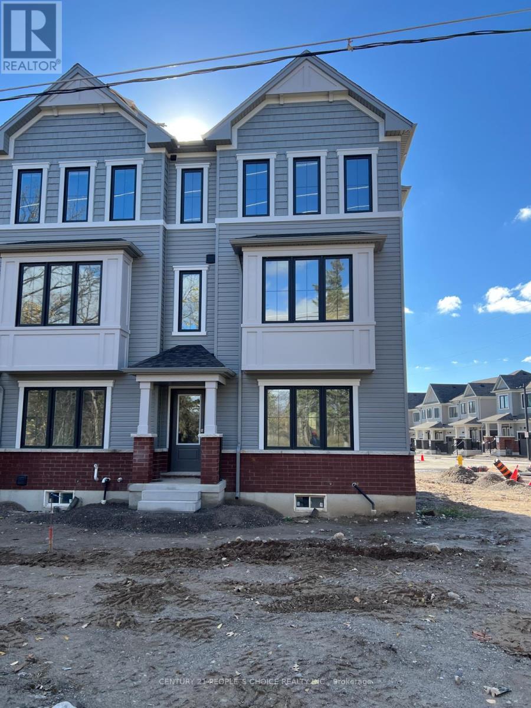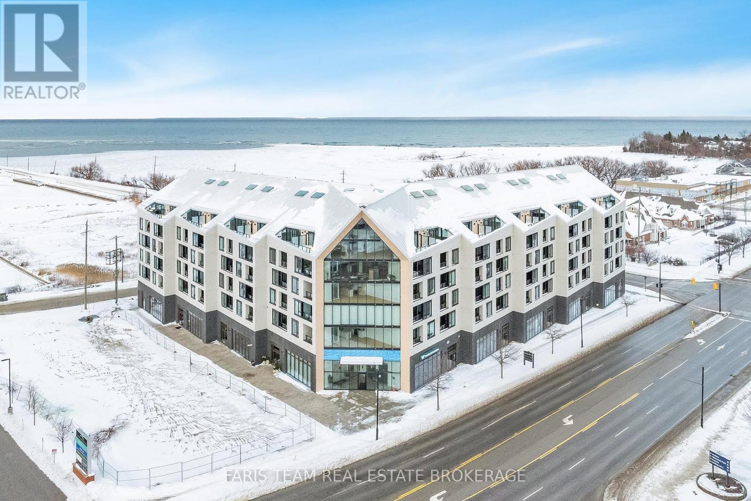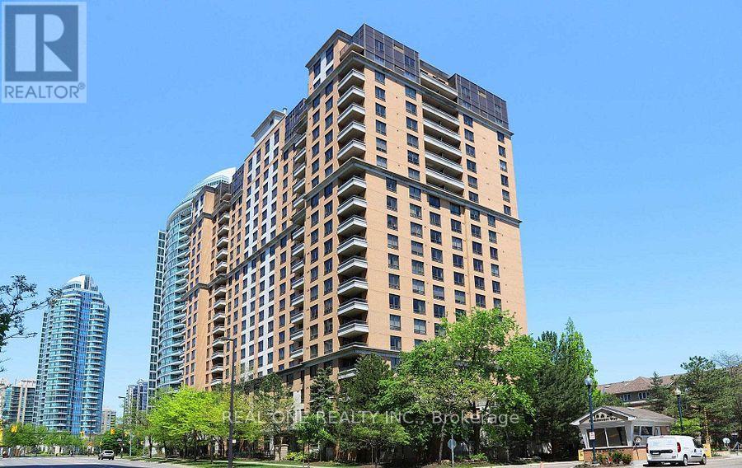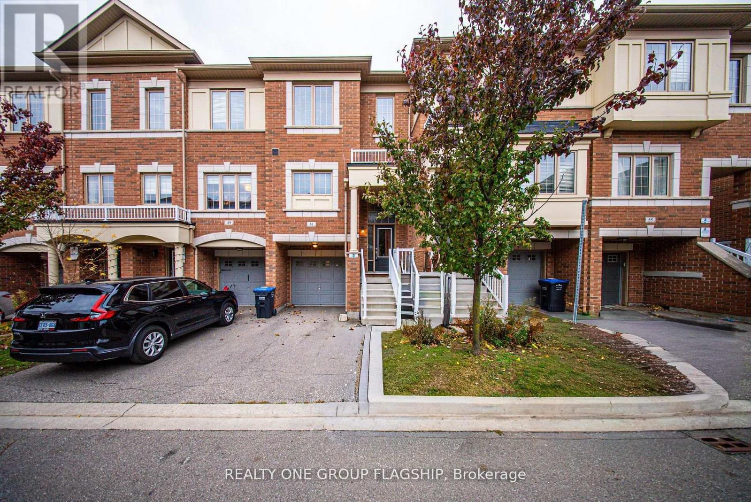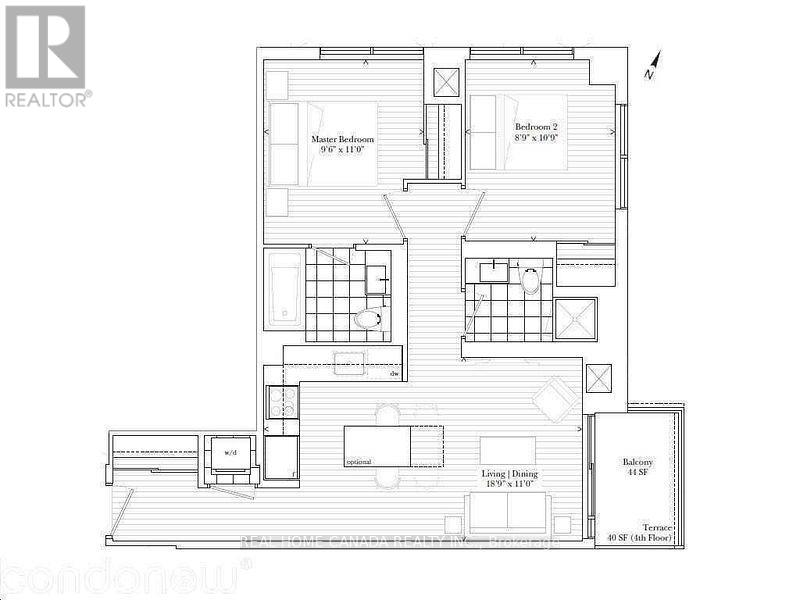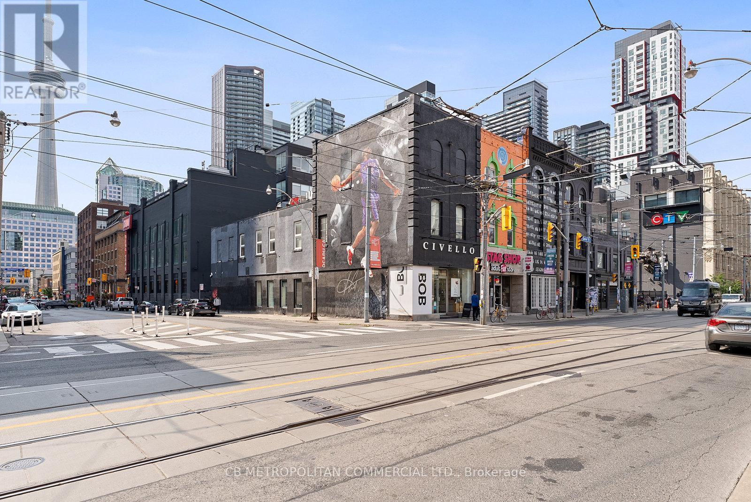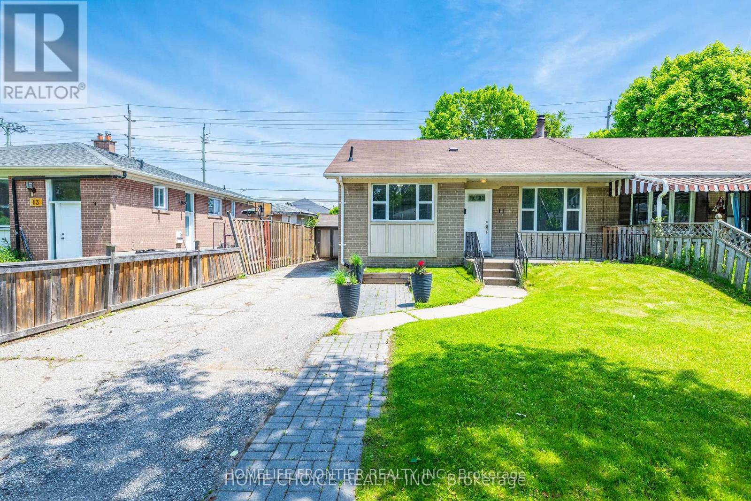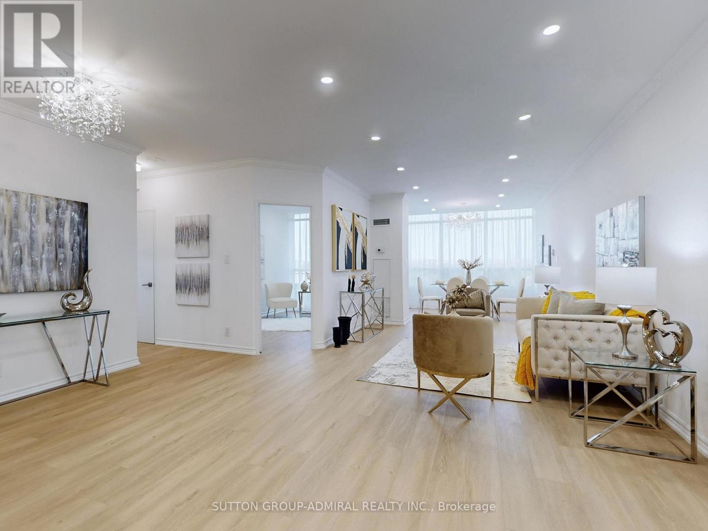Team Finora | Dan Kate and Jodie Finora | Niagara's Top Realtors | ReMax Niagara Realty Ltd.
Listings
7 Sheepberry Terrace
Brampton, Ontario
Welcome to this stunning 5+2-bedroom ravine lot home offering over 3,100 sq. ft. of elegant living space with breathtaking pond views. The home features a 2-bedroom finished in-law suite basement apartment with a separate entrance and full eat-in kitchen, ideal for extended family.The main floor showcases separate living and dining rooms, a private office/room/den, and a family room with French doors, all opening onto a spacious wooden deck perfect for entertaining. Upstairs, enjoy a luxurious master retreat with a 6-piece ensuite, a second bedroom with private 4-piece ensuite, plus big size 2 bedrooms.Situated in a highly desirable neighborhood, just steps from schools, parks, Cassie Campbell Community Centre, bus routes, and FreshCo Plaza.Stunning 5+2 Bedrooms Ravine Lot Home with Pond View Highlights:Over 3,164 sq. ft. of spacious living Ravine lot with breathtaking pond views Finished 2-Bedroom in-law suite basement apartment with separate entrance & eat-in kitchen Walkout to huge wooden deck perfect for entertaining Main Floor: Separate living & dining rooms Private den/home/room office Family room with French doors Modern kitchen with granite counter top Second Floor:Huge master retreat with luxurious 6-piece ensuite 2nd bedroom with 4-piece ensuite Additional family room with gas fireplace Location Perks:Close to schools, parks, Cassie Campbell Community Centre Walking distance to FreshCo Plaza & bus stop (id:61215)
6 - 580 Shoreline Drive
Mississauga, Ontario
Bright and updated upper-level stacked townhouse with a large south-facing terrace, featuring 2 spacious bedrooms plus a versatile roof-level loft, and a primary bedroom with a 3-pc ensuite and walk-in closet. The open-concept layout brings in abundant natural light, with upgrades in 2023 including new flooring in bedrooms and living room, new washer and dryer, and added storage under the kitchen island. Gas BBQ hookup on the terrace, 2 parking spaces (1 garage + 1 driveway), and two entrances (garage and main building). Walking distance to Real Canadian Superstore, Home Depot, banks and Shoppers, and close to GO Station, UTM, Square One and hospital. Move-in ready - ideal for first-time buyers or downsizers. (id:61215)
Basement - 1776 Finkle Drive
Oshawa, Ontario
Brand new Walk-Out, Legal Basement Apartment whch is very spacious. It has 3 Bedrooms, Living, Dining room, 2 Full Bathrooms, Separate Laundry and Storage. Brand New High-end Stainless Steel Appliances have been installed recently including Large French Doors Fridge with Ice-maker, LG Stove and LG Washer and Dryer.Two car parkings available. Located in the Prime Area of North Oshawa. Close to all amenities, Bus Stop, Grocery Stores, Schools, etc. Tenant to pay 35% of Utilities. (id:61215)
1712 - 1 Victoria Street S
Kitchener, Ontario
2-Bedroom Corner Unit In The Heart Of Kitchener's Innovation District, located Just Below The Penthouse Level At 1 Victoria, This Bright And Modern Suite Offers Breathtaking, Panoramic Views From Every Room Through Floor-To-Ceiling Windows. Featuring Soaring 9' Ceilings And Wide Plank Engineered Laminate Flooring Throughout, The Unit Showcases Extensive Upgrades, Including Solid Wood Soft-Close Cabinetry, Quartz Countertops In Both Kitchen And Bath, And Stainless Steel Appliances With A Bottom-Mount Freezer. Enjoy The Convenience Of In-Suite Laundry And A Luxurious 5-Piece Ensuite Bathroom. Custom Roller Blinds In Every Room And Composite Deck Tiles On The Covered Balcony Add Thoughtful Finishing Touches. The Building's Premium Amenities Are Located On The 6th Floor And Include A Fully Equipped Fitness Center, Theatre Room, Party Room, And A Sprawling Rooftop Terrace With Lounge Seating, BBQs, And Garden Planters. Included Is One Of The Few Dedicated Underground Parking Spaces, Along With A Bike Locker And Storage Unit. Don't Miss This Rare Opportunity To rent A Stylish, Move-In-Ready Unit In One Of Downtown Kitchener's Most Desirable Location. (id:61215)
1 - 3 Kingbird Common
Cambridge, Ontario
Beautiful & Bright Newer Never Lived in, 3 Bedroom 3 Bathroom End-Unit townhome Premium Lot in the prestigious Hazel Glen community Built By The Treasure Hill Builder with easy access to 401 and all amenities in Cambridge & Kitchener. Low maintenance luxury living! Large sunshine windows and a bigger balcony Deck. The bright and generous living/dining area includes pot lights, Electric Fireplace and a walk-out to a private balcony, ideal for relaxing or enjoying your morning coffee. Attached double car garage with inside access to house. Second level boasts modern open concept kitchen with Stainless Steel appliances and ample amount of storage with a huge pantry! Off the Kitchen is your Bright family room and dining room. The Upper Level boasts 3 Bedrooms and 2 full bathrooms including a huge Master bedroom with a 3 pc ensuite bathroom. Brand new Luxury Vinyl plank flooring on Main level and second level! Shows AAA. (id:61215)
621 - 31 Huron Street
Collingwood, Ontario
Top 5 Reasons You Will Love This Condo: 1) Discover the most impressive penthouse offering in the entire building, a rare 1,523 square feet, three bedroom, two and a half bathroom corner suite that delivers extraordinary space, elevated design, and incredible privacy at the very top 2) Marvel at breathtaking vistas from every principal room and from the expansive private terrace, giving you a seamless indoor-outdoor lifestyle framed by stunning, ever-changing scenery 3) Enjoy a truly exceptional outdoor experience on your oversized terrace, complete with a gas barbeque hookup, an infrared heater, and captivating views of Georgian Bay, perfect for year-round entertaining or unwinding in total serenity 4) Appreciate everyday convenience with two premium parking spaces, including one equipped with an EV charger, paired with a dedicated storage locker to keep everything organized and accessible 5) Live comfortably with bright open-concept living spaces that mix luxury, functionality, and modern comfort in perfect harmony. 1,523 fin.sq.ft. *Please note some images have been virtually staged to show the potential of the condo. (id:61215)
1105 - 18 Sommerset Way
Toronto, Ontario
Yonge/Finch Luxurious Tridel Built Extremely Well Managed Building In Heart Of North York; Bright Beautiful South View. Fresh Painting Throughout, Crown Moulding. Eligible For Mckee & Earl Haig; Well Maintained Gated Community With 24 Hrs Security. Amenities Include Indoor Pool, Gym, Party Room, Pool Jacuzzi Tub, Billiard Room, Guest Suites And Sauna, Indoor Car Wash, Free Visitor Parking, All Utilities (Gas/Electricity/Water) Included. Step To Finch Subway Stn, Supermarkets, Restaurants, Parks. Move-In Condition! (id:61215)
51 Aspen Hills Road
Brampton, Ontario
Welcome to this well-maintained and thoughtfully designed townhouse located in one of Brampton's most sought-after neighbourhoods in Credit Valley. This home features 3 spacious bedrooms, 2 washrooms, and a built-in 1-car garage with inside access for added convenience. The entrance welcomes you with high ceilings, creating an open and airy first impression that sets the tone for the rest of the home. The main floor offers a bright, open-concept living area with a walkout to a private balcony, perfect for relaxing or entertaining. The modern kitchen features stainless steel appliances, ample cabinet space and breakfast area. The upper level boasts three generous bedrooms with large windows that fill each room with natural light. Enjoy brand-new, high-end laminate flooring that adds warmth and style throughout. The lower level includes a laundry area, walkout to the backyard, and direct garage access. Large windows throughout the home bring in plenty of sunlight, enhancing the bright and welcoming atmosphere. Ideally located within walking distance to a plaza, close to schools, banks, grocery stores, Shoppers Drug Mart, public transit, a cricket ground, and a temple. Just minutes from major highways and the GO Station, offering easy commuting and access to all amenities. Tenant to pay 100% of the utilities - Heat, Hydro, Water and Hot water tank rental. (id:61215)
2310 - 56 Forest Manor Road
Toronto, Ontario
Stunning 2 bedrooms,2 bathrooms 710 sq ft of living space Northeast exposure corner unit with44 sq.ft. balcony unobstructed city skyline views, laminate floor throughout, 9' Ft Ceilings,Upgraded Kitchen Cabinets, Paneled Dishwasher, Quartz Countertop, Rangehood and stainlesssteel fridge. Premium amenities, including a 24/7 concierge, party room, fully-equipped gym,steam room, plunge pools, hot tub, and outdoor BBQ area, Walk To Don Mills Subway Station &Fairview Mall, Minutes To Schools, parks, groceries, Community Centre & Hospital, quickaccess to highways: 407/404/401, one underground parking spot, Place will be cleaned prior tooccupancy! (id:61215)
Entire Building - 269 Queen Street W
Toronto, Ontario
Rare Queen St W Prime Centre Court Corner Opportunity At Duncan Street. Trendy Commercial Hub. Bright, High Ceilings, Updated, Floor To Ceiling Windows, Good Bones. Space Has Style, And Sleek Modern Character. Perfect For Retail, Professional, Office, Tech, Creative, Medical, Wellness, Beauty, Food, Gallery. Excellent Space Over Two Floors W/Cool Industrial Accents, Open Atrium At Rear Of Space Featuring Large Wide Staircase To 2nd Floor, Access To Each Floor From Front And Rear Staircases, High Usable Basement Perfect For Staff Or Offices And Nicely Renovated Washrooms. Built-Out Treatment Rooms Or Offices On 2nd Floor And Large Open Space. Strong Presence On Queen, High Pedestrian Traffic. Use As Flagship Retail, Office, Showroom, Studio. 501 Queen Streetcar At Front Door. Steps To Osgoode Station.$22,706.66/month net rent plus $6,986/month TMI Gross rent: $29,692.66 Free basement! Sizable monthly income from side of Building Advertising. (id:61215)
11 Thorncroft Crescent
Ajax, Ontario
Spacious 1-Bedroom Legal Basement Apartment In A Fantastic Central Location Of Ajax! Unit Is Move-In Ready. Enjoy The Convenience Of Ensuite Laundry And One Driveway Parking Space. Situated Right Across The Street From A School, With A Bus Stop At Your Doorstep And Shopping And Amenities Just Minutes Away. A Comfortable, Well-Kept Home In A Prime, Family-Friendly Area (id:61215)
Ph27 - 32 Clarissa Drive
Richmond Hill, Ontario
Welcome to a fully renovated, professionally designed 2-bedroom, 2-bathroom luxury suite spanning over 1,200 sq. ft. 9' ceilings, PENTHOUSE. Experience breathtaking panoramic views in the heart of Richmond Hill! Every inch of this unit has been upgraded with high-end custom finishes, including crown mouldings, smooth ceilings, pot lights throughout, and premium waterproof vinyl flooring.The stylish, modern custom kitchen features quartz countertops and backsplash, a breakfast island, ample storage, and brand-new, never-used stainless steel appliances (fridge, slide-instove, over-the-range microwave, dishwasher), plus a washer & dryer. Two bright bedrooms with a walk-out to a large balcony, custom closet organizers and two beautifully custom proffesionally renovated bathrooms. Enjoy a spacious open-concept living and dining area perfect for entertaining, with seamless access to your private balcony showcasing unobstructed panoramic views. Additional highlights include custom curtains, modern light fixtures, 1 owned parking spot, and 1 locker. Ideally located just steps from Yonge St., shops, restaurants, transit, and top-rated schools. This penthouse offers the perfect blend of luxury, comfort, style, and convenience. Move inand start living your dream lifestyle today! (id:61215)

