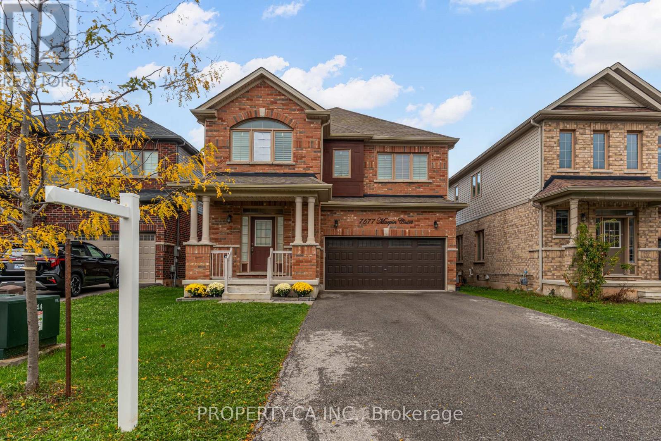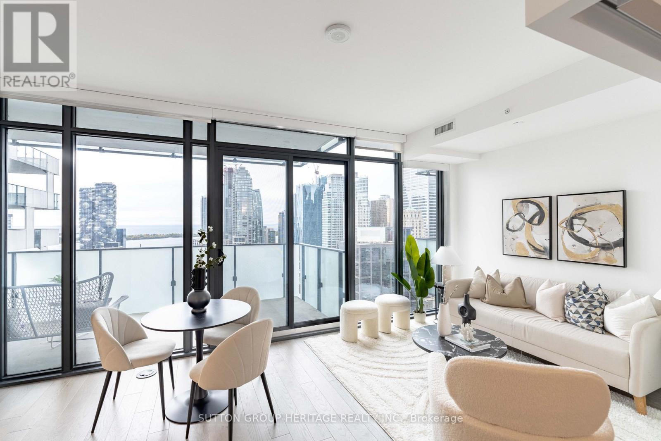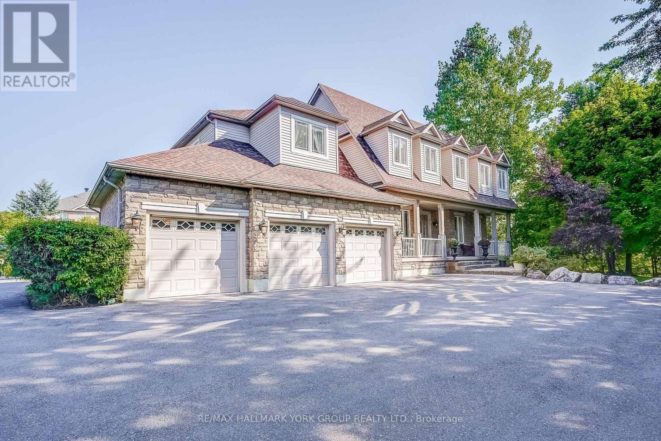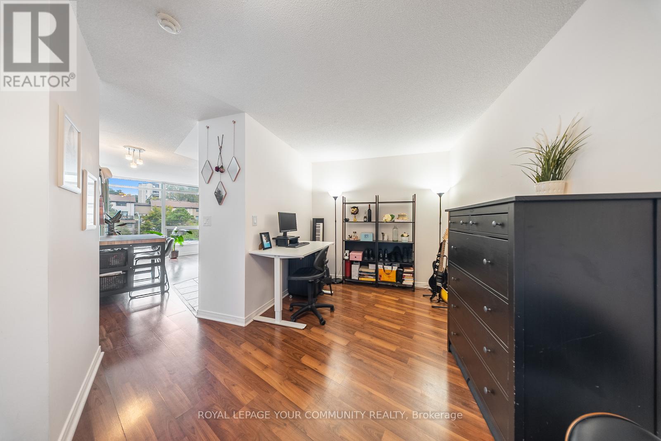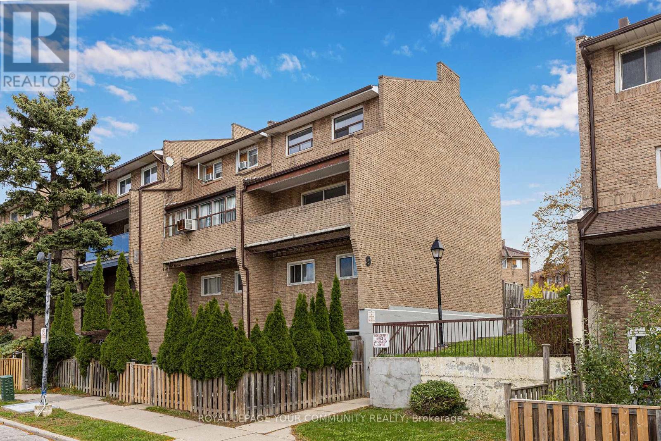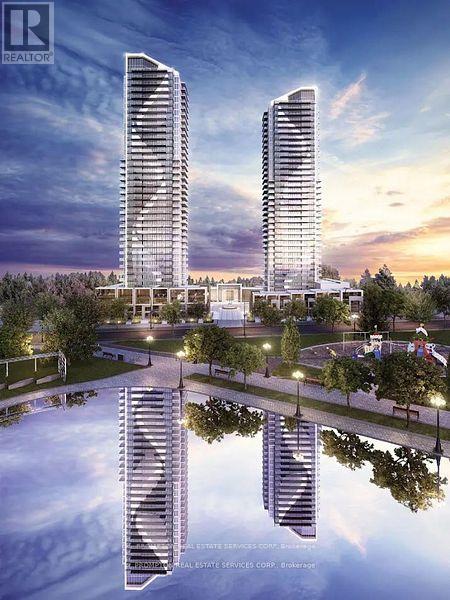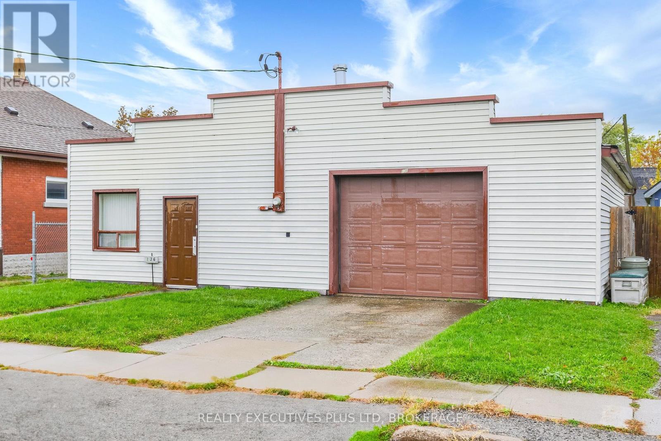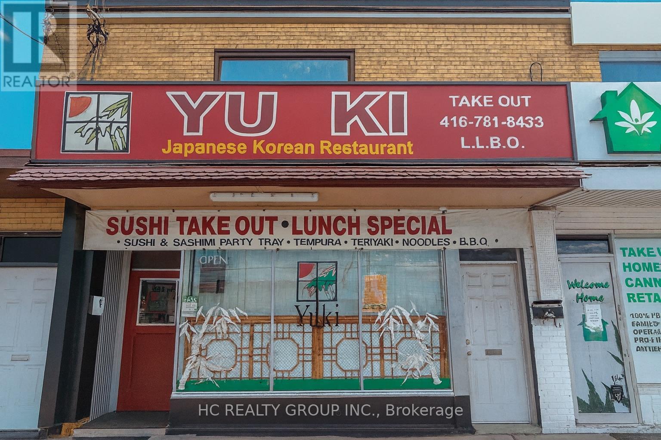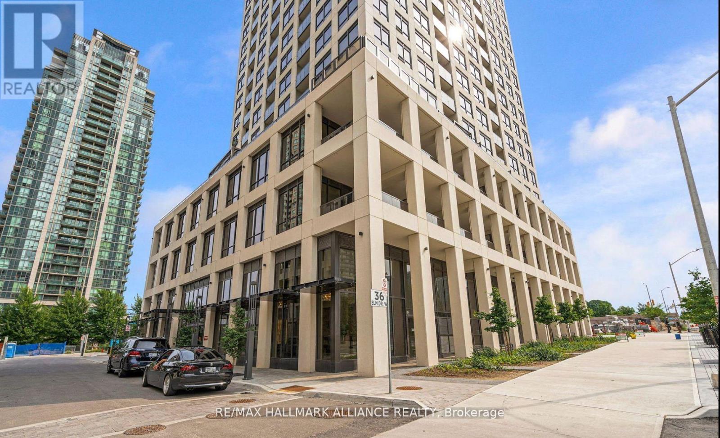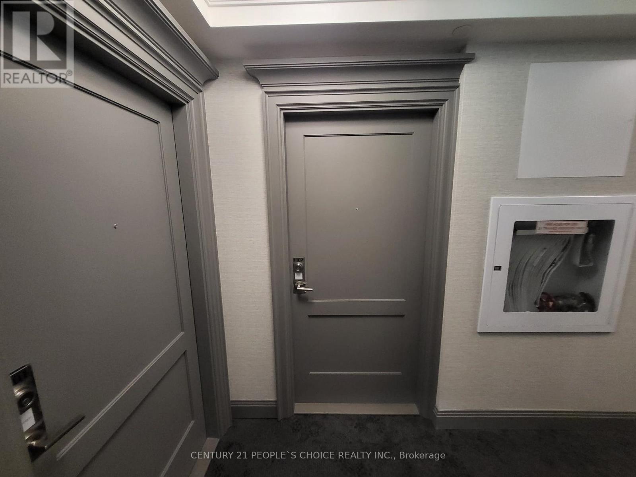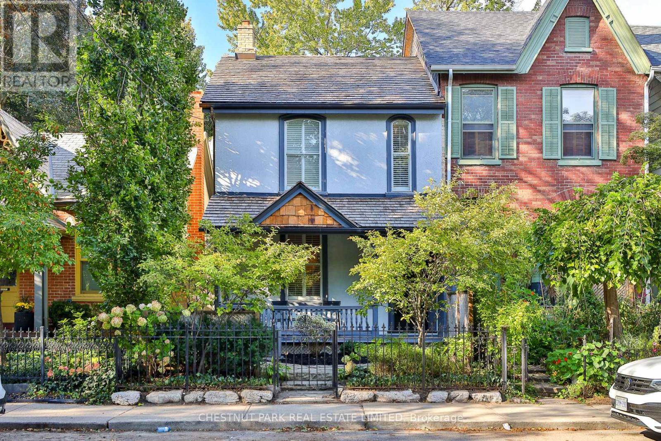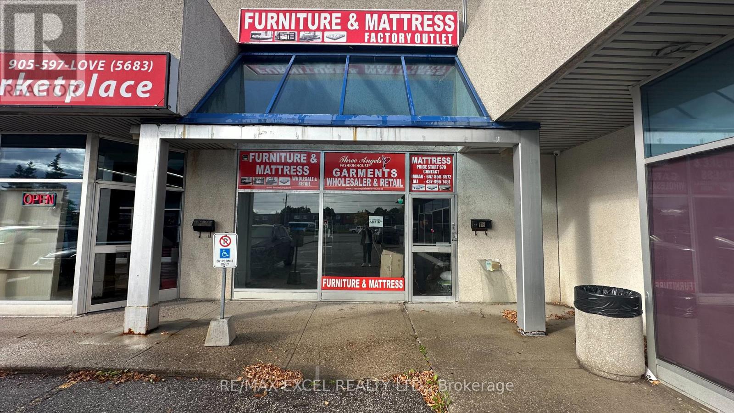Team Finora | Dan Kate and Jodie Finora | Niagara's Top Realtors | ReMax Niagara Realty Ltd.
Listings
7577 Marpin Court
Niagara Falls, Ontario
Welcome to this beautifully renovated 4+2 bedroom detached home, built in 2017, offering the perfect blend of space, style, and comfort in a quiet court location. Step inside to a thoughtfully designed layout featuring separate living, dining, and family areas, ideal for both everyday living and entertaining. The modern open-concept kitchen is a true show stopper - spacious and elegant, with premium finishes, ample storage, and a large island perfect for family gatherings. Upstairs, you'll find four generous bedrooms and three full bathrooms, including a luxurious primary suite with a stylish ensuite and walk-in closet - your personal retreat after a long day. The finished basement adds incredible versatility with two bedrooms, a full bathroom, and a complete kitchen - perfect for in-laws, guests, or extended family. Enjoy the privacy of having no neighbours behind and unwind in your peaceful backyard setting. With a double-car garage, parking for four on the driveway, and no sidewalk, convenience is built right in. Located close to everything - QEW, Costco, Metro, top-rated schools, parks, and all major amenities - this home truly checks every box. Offering approximately 2,706 sq. ft. of above-ground living space, it's ideal for growing families seeking comfort, functionality, and luxury in one perfect package. (id:61215)
4006 - 20 Lombard Street
Toronto, Ontario
Experience luxury living in the heart of downtown Toronto at Great Gulf's iconic 20 Lombard! Perched high above the city on the 40th floor, this stunning south-facing 1 bed + spacious den (with doors), 2 bath residence showcases breathtaking views of Lake Ontario. Thoughtfully designed with high-end finishes throughout, this suite features upgraded wood flooring, 9 ft smooth ceilings, custom cabinetry, and a gourmet kitchen complete with Caesarstone countertops and backsplash, premium European built-in appliances, a gas cooktop, and a sleek centre island-ideal for cooking, dining, and entertaining. The bright and airy open-concept living and dining area is framed by floor-to-ceiling windows, filling the space with natural light and highlighting the modern urban design. Step out onto your expansive 234 sq. ft. balcony with two walkouts, a water line, power outlets, and a built-in gas line-perfect for enjoying morning coffee, evening cocktails, or simply taking in the mesmerizing lake and city views. The spacious den offers flexibility to serve as a comfortable second bedroom, home office, or guest space, adapting effortlessly to your lifestyle. This building has an explicit ban on AirBNB rentals. Residents of 20 Lombard enjoy access to an exceptional array of amenities, two fully equipped fitness centres, two outdoor swimming pools, two lockers for extra storage one conveniently located on the 5th floor, a meeting and party room, quiet study areas, and an expansive rooftop deck and garden with panoramic city views. Perfectly situated, you're just steps from Yonge-Dundas Square, the Toronto Eaton Centre, St. Lawrence Market, and the Distillery District, with King and Queen Street subway and streetcar lines moments away for effortless connectivity across the city. (id:61215)
17 Duncton Wood Crescent
Aurora, Ontario
Rare Find - Main Floor Primary Bedroom! Beautiful Home on Private 1/2 Acre Lot in Brentwood Estates, 2 Minutes To St Andrew's College & St Anne's School. Freshly Painted! Approx. 5500sf Of Living Space! Oversized Chef's Kitchen Features Large Island With Custom Copper Counter, Wine Rack, Breakfast Bar! 2-Storey Great Room With Floor-To-Ceiling Fireplace, Dining Room & Office With Coffered Ceilings. Beautiful Main Floor Primary Bedroom Overlooking Yard Has Sitting Area, His & Her Closets, 5 Piece Ensuite! 3 Additional Spacious Bedrooms & 2 Full Baths Upstairs. Finished Walk-Out Basement Features High Ceilings, Large Rec/Games Room, 4 Piece Bath, Bright Bedroom (Currently Used As Gym) With Above Grade Windows & Huge Walk-In Closet. Private Yard Features Salt-Water Pool, Hot Tub, Large Patio & Custom Cedar Gazebo With Stand-Up Drinks Bar, Composite Deck Off Kitchen, Extensive Mature Landscaping & Stonework, Large Grass Play Area! Elevation Allows Direct Yard Access From Both Main Floor & Basement! Private Laneway Access To Driveway! Inground Sprinkler System, Garden Lighting, Pergola, Gazebo, Custom Built-In Cabinets in Rec Rm, Dishwasher - '21, Driveway Repaved in 2020. (id:61215)
716 - 18 Valley Woods Road
Toronto, Ontario
Welcome to 18 Valley Woods Rd, set in the highly sought-after Parkwoods-Donalda neighbourhood. This bright north-east facing 1 bedroom + large den suite offers a smart, versatile layout. The spacious den is ideal for a home office, guest room, or creative space, while the kitchen provides exceptional counter space for cooking and entertaining. Complete with a dedicated parking spot and a private locker, this home combines function with comfort. Residents of Bellair Gardens enjoy exceptional amenities including a fully equipped fitness centre, 24-hour concierge, and elegant common areas that foster a warm community feel. Perfectly located just steps from the TTC, with quick access to the DVP and 401, Donalda Golf and Country Club, and surrounded by parks, trails, schools, and shopping this condo is an ideal choice for first-time buyers, busy professionals, or investors seeking a move-in ready home in one of North York's most connected communities. (id:61215)
66 - 91 Muir Drive
Toronto, Ontario
Discover This Spacious And Beautifully Maintained 3-Bedroom, 2-Bathroom Condo - The Perfect Home For First-Time Buyers Or Growing Families. Bright And Carpet-Free Throughout, It Features Generous Bedrooms With Large Windows That Fill The Space With Natural Light. The Open-Concept Living And Dining Area Boasts A Charming Bay Window, While The Modern Kitchen Offers Sleek Cabinetry And Plenty Of Storage. Enjoy The Convenience Of A Main-Floor Laundry Room, An Ensuite Locker For Extra Storage, And Access To A Large Private Balcony - Ideal For Relaxing Or Entertaining. Residents Benefit From Ample Visitor Parking And An Unbeatable Location Just Steps From Public Transit, Top-Rated Schools, Shopping, Dining, And Parks. Don't Miss Your Chance To Own A Home In This Vibrant, High-Demand Neighbourhood! (id:61215)
1507 - 85 Mcmahon Drive
Toronto, Ontario
Luxurious Condominium Building In North York By Concord - Seasons. Spacious 1Br+Den 530Sf + 120Sf Large Balcony. 9'Ceiling, Floor To Ceiling Windows, Laminate Floor Throughout, Premium Finishes, Roller Blinds, Quartz Countertop, Built-In Miele Appliances. Easy Access To Bessarion & Leslie Subway Station, Go Train Station. Features Touchless Car Wash. Access To 80,000Sf Megaclub; Tennis/Basket Crt/Swimming Pool/Dance Studio/Formal Ballroom Etc. Minutes To Hwy 401/404, Bayview Village & Fairview Mall. (id:61215)
134 Frazer Street
Port Colborne, Ontario
Legal Non-Conforming Use!! This 1600sqft building has been used as a garage since 1982 and has the supporting paperwork from the City of Port Colborne to support it's use. Located on a 44 x 125ft piece of property the buyer has the opportunity to convert back to full residential, continue using as a garage or tear down and build. Buyer to do their due diligence. (id:61215)
3259 Dufferin Street
Toronto, Ontario
A Long-Established Restaurant For 25 Years History.Discover a rare opportunity to own a well-known, long-standing Japanese restaurant with a strong reputation and loyal customer base , Exceptional quality, and consistent service, Located in a prime, high-traffic commercial area with excellent visibility and convenient access, it is surrounded by thriving businesses and steady foot traffic.** Rent $4700/Month (Included TMI & HST)** Full bsmt for storage room and walk-in cooler (id:61215)
1209 - 36 Elm Drive W
Mississauga, Ontario
Elevate Your Lifestyle at Edge Tower 1, Experience modern luxury in the heart of Mississauga. Perfectly designed for both comfort and sophistication, this residence offers superior finishes, and an unbeatable location steps from Square One, City Hall, Sheridan & Mohawk College, and the upcoming LRT. For investors, Edge Tower 1 presents a rare opportunity in Mississaugas booming downtown core. The unbeatable location near major employers, world-class shopping, colleges, and new transit infrastructure ensures strong rental demand and long-term value growth. With its premium finishes, exceptional amenities, and walkable lifestyle, this property stands out as both a stylish home and a high-quality investment in one of the GTAs fastest-growing urban hubs. When you step inside the unit you'll discover an open-concept living space with soaring 9-foot ceilings and floor-to-ceiling windows that fill the suite with natural light and capture desirable southwest exposure. Open Concept kitchen is a true showpiece with a large functional island, modern cabinetry and backsplash, integrated fridge and dishwasher, stainless steel oven, and a sleek glass cooktop with a vented hood, ideal for cooking, entertaining, or simply enjoying everyday living. Beyond your suite, Edge Towers offers resort-inspired amenities: a grand lobby with 24-hour concierge, a state-of-the-art fitness centre & yoga studio, games and billiards lounge, exclusive private theatre, Wi-Fi lounge, guest suites, and an expansive rooftop terrace with panoramic city views and a cozy fireplace. With seamless access to Highways 401, 403, and 410, this prime address delivers unmatched connectivity. Investors will appreciate the strong rental potential in Mississaugas booming downtown core, while end users will love the vibrant community, modern comforts, and lifestyle convenience this home provides. (id:61215)
1102 - 30 Elm Drive W
Mississauga, Ontario
Condo at a best possible price, Location, Location and Location, Less than One Year Old, NW Exposure Corner Suite. Bright & Spacious 2 Bedroom, 2 Washroom with 1 Parking and 1 Locker in Mississauga's newest luxury condominium(Edge Tower-2). Strategically located in the heart of the vibrant downtown corridor, Just steps from the future Hurontario LRT. This elegant, carpet-free home of 721 Sq Ft boasts a bright open-concept living area, a modern kitchen with fully integrated refrigerator and dishwasher, European style designer hood fan, quartz countertop, backsplash, center island, 9' high ceilings, and floor-to-ceiling windows/doors. Private balcony of 32 sq ft with stunning city views. Primary bedroom with large walk-in closet, Ensuite bathroom, and full-size stackable washer and dryer. Premium laminate floors, ceramic floors in bathrooms and laundry. Upscale hotel-style lobby offers a suite of amenities, including 24-hour concierge service, 2 luxury guest suites, Wi-Fi lounge, state-of-the-art movie theater, engaging billiards/game room, vibrant party rooms, state-of-the-art gym and yoga studio, and a rooftop terrace adorned with fireplaces and BBQ areas. Walk to Square One, the main transit terminal, GO buses, Living Arts, Sheridan College, Celebration Square, the Central Library, YMCA, Cineplex, banks, restaurants, and shops. This excellent location in Mississauga's downtown is also close to Cooksville GO, 403/401/QEW, Port Credit, and many other attractions. Do not pass up this lifetime opportunity. Talk to the listing agent for more details, Maintenance fee cover bell high speed internet, maintenance of parking and locker. (id:61215)
56 Spruce Street
Toronto, Ontario
Behind the doors of this quaint heritage home is a thoughtfully renovated Cabbagetown residence that blends historic charm with modern functionality. It's rare to find a renovated Cabbagetown property with a front hall closet, main floor powder room, breakfast room, family room, parking and generous storage throughout. The main floor offers gracious principal rooms designed for everyday living and entertaining. The living room features a gas fireplace, while the dining room includes a built-in buffet with custom storage and a pullout bar. The open-concept kitchen and family room are filled with natural light from three skylights, a bay window, and a glass walkout to the private deck. The kitchen is equipped with a Miele slide-in range (six burners, griddle, and double oven/microwave), a waterfall quartzite centre island, walk-in pantry, built-in banquette with storage, heated floors, and a dedicated organization 'drop zone' for busy family life. Upstairs, the second level includes three spacious bedrooms and two bathrooms, including a king-sized primary suite with built-ins, three double closets, and a large ensuite with a steam shower. The third floor offers a bright, king-sized bedroom retreat.The finished lower level features a gym, a bathroom with walk-in shower and built-in bench, a laundry room with sink and custom storage, and a media room with built-in projector, motorized screen, and exhaust fan. Additional highlights include wall-to-wall basement storage with retractable valet rods, Insteon smart lighting, a new cedar shake roof (2024), and a parking space with storage shed. A veritable Cabbagetown unicorn! (id:61215)
16 - 3232 Steeles Avenue W
Vaughan, Ontario
The location was previously operating as a mattress store. It is situated in an area with lots of daily traffic and offers free parking in the plaza. It's just a few minutes away from Hwy 400 and is also close to York University and hotels. The space measures approximately 1657 square feet and has a 20-foot ceiling height on the back loading area with a garage door. There is one washroom available on the premises. Please note that cannabis use is not allowed, and nothing should be done that conflicts with the other tenants in the plaza. (id:61215)

