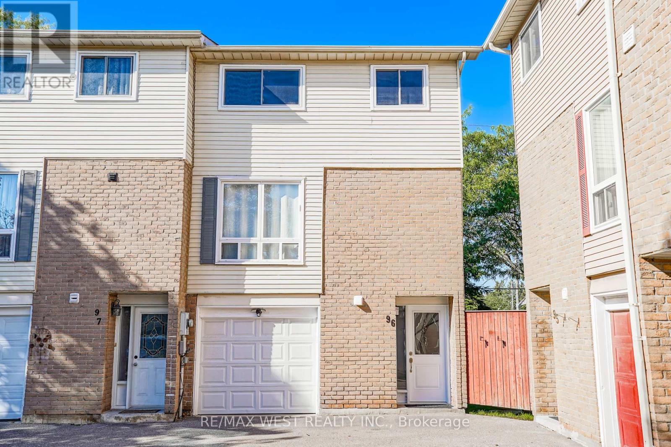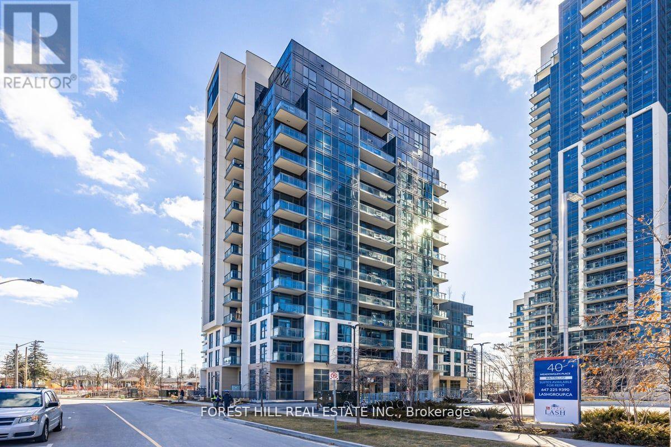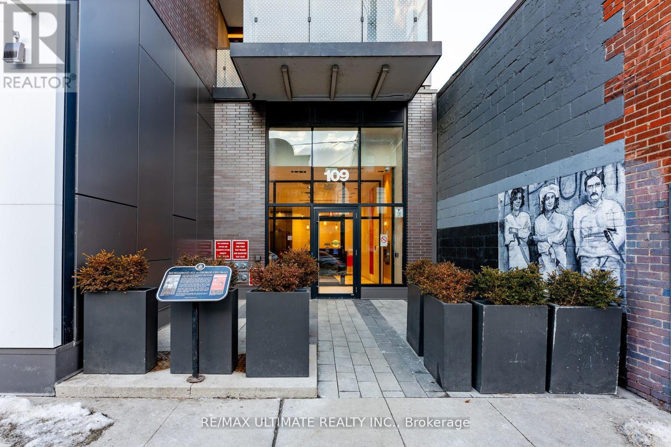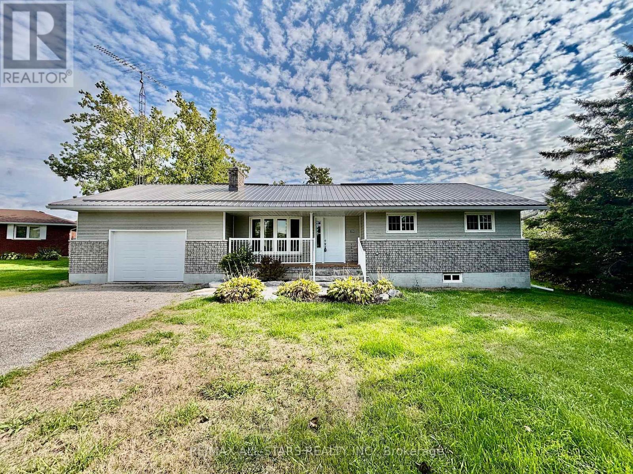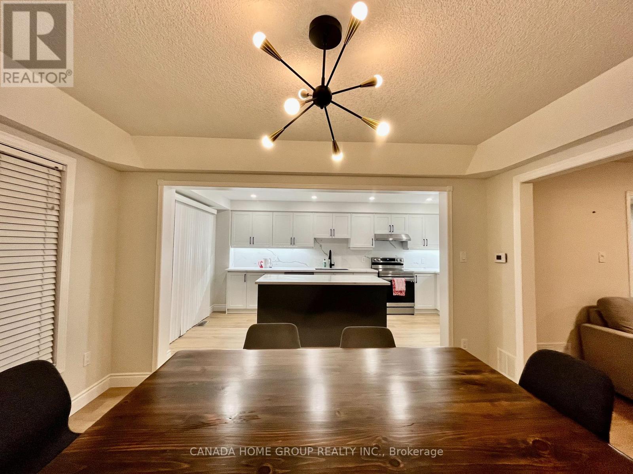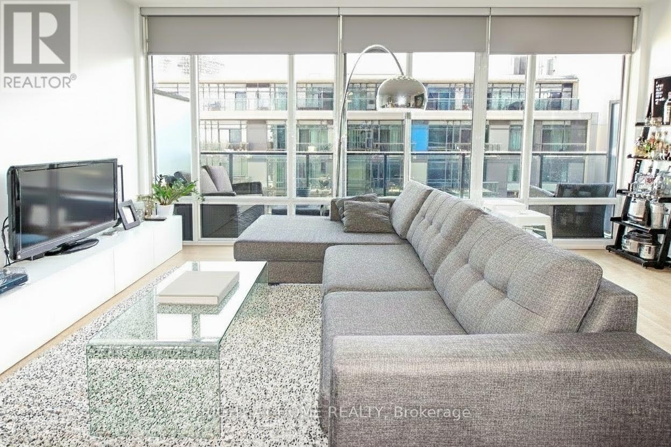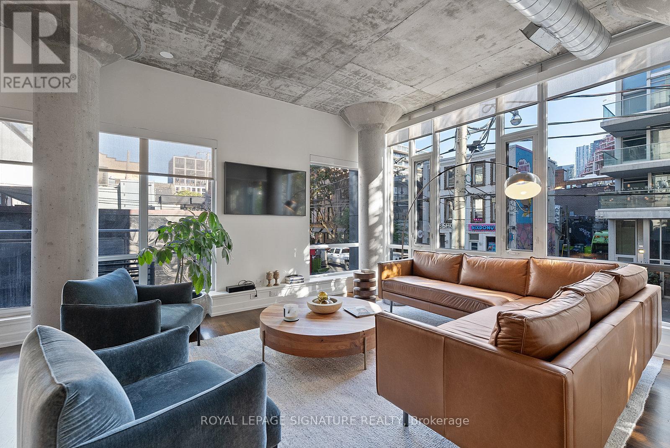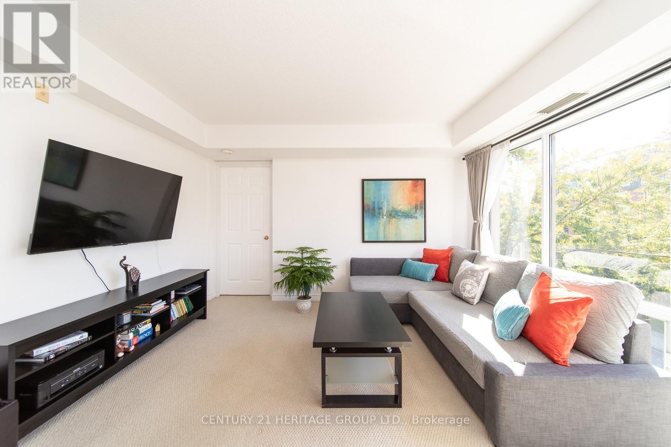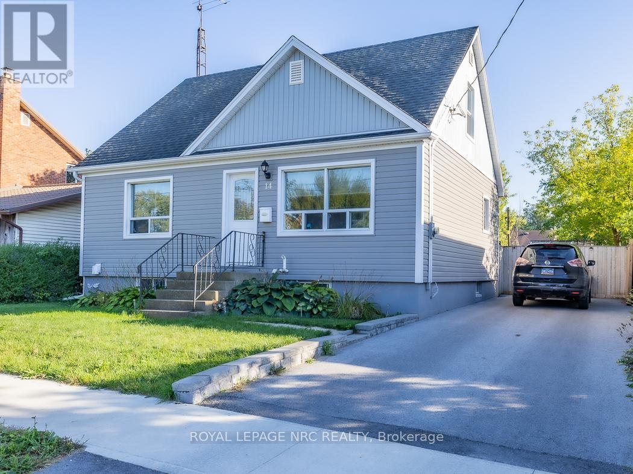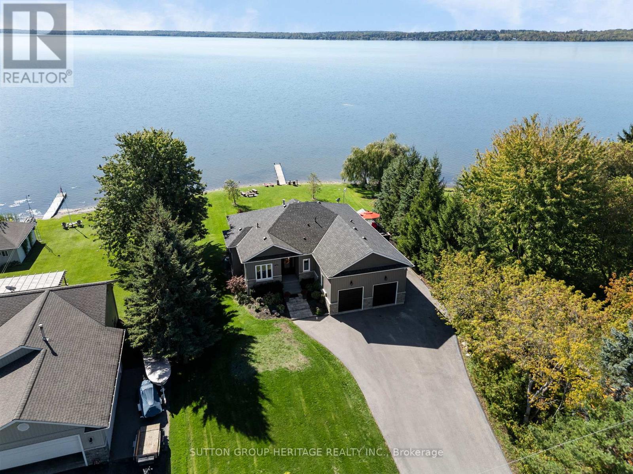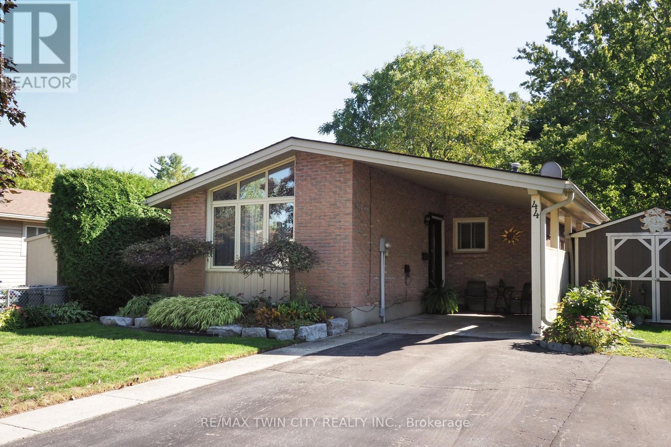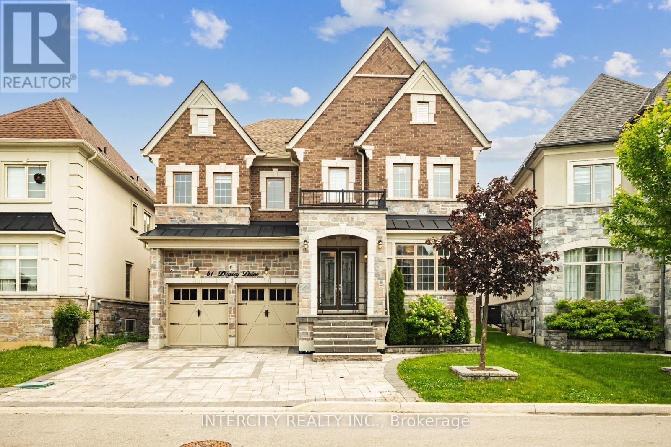Team Finora | Dan Kate and Jodie Finora | Niagara's Top Realtors | ReMax Niagara Realty Ltd.
Listings
96 - 1133 Ritson Road N
Oshawa, Ontario
Welcome to 1133 Ritson Rd N, Unit 96 a beautifully renovated and freshly painted townhome offering an exceptional opportunity for first-time buyers and investors alike. Situated in one of Oshawas most sought-after neighbourhoods, this move-in-ready residence features bright, functional living spaces with modern finishes designed for everyday comfort. Conveniently located just steps from public transit, schools, shopping, dining, and all major amenities, this property combines style, value, and location to deliver the perfect place to call home or an outstanding addition to your investment portfolio. (id:61215)
105 - 10 Meadowglen Place
Toronto, Ontario
Beautifully Designed & Laid Out this 3 Bedroom Unit Has 966sf Of Living Space & 13 ft Ceilings With Its Own Private 85sf Terrace. Plank Flooring Throughout, Updated Backsplash And Under Mount Sink. This Unit Is Brand New. The Building Offers A Concierge Service, Party/Rec Room, Fitness Room With Yoga Area And A Business/Work Centre. Few Min To Hwy 401. U Of T Campus And Centennial Campus Is A 7 Min Drive. Ellesmere Junior, North Bendale, Henry Hudson And Churchill Heights Schools Are Within 5 Min. Confederation Park Only 3 Min Away So You Can Enjoy All The Greenery & Walking Trails. Scarborough Town Centre Is Only 8 Min And The Famous Scarborough Bluffs Is About 15 Min. **Take advantage of the New Mortgage rule changes that will help with lower deposits and/or longer amortization. Please Speak to your Banks Mortgage specialist or Mortgage Broker.** **EXTRAS** Brand New Units At The Tricycle Just Released, All With Tarion Warranty. One Parking And 3 Lockers Included. (id:61215)
204 - 109 Ossington Avenue
Toronto, Ontario
Trendy Ossington Village. Suite that offers 1 Bedroom plus Den (as per Builder) facing Ossington Ave. This 531 sq.ft suite plus 31 sq.ft balcony is steps away from restaurants, night amazing night life, Trinity Bellwods park, Roof Top Terrace, Common Lounge, Party Room with Kitchen, Meeting Room, Security, Visitor Parking (id:61215)
23 Bruce Street
Kawartha Lakes, Ontario
Welcome to this beautifully updated 3-bedroom, 1-bathroom bungalow, perfectly nestled on a large, mature lot in a quiet subdivision in desirable Oakwood. Backing onto peaceful farm fields, this property offers both privacy and picturesque views ideal for those seeking a tranquil lifestyle just minutes from town.Step inside to find a host of recent updates including a modern kitchen, updated flooring, a refreshed bathroom, and more. Natural gas heating and fiber optic internet are already at the property, ensuring comfort and connectivity year-round.The home also features an attached one-car garage with convenient access to the basement via interior stairs ideal for storage or future expansion. With a steel roof and a durable wood/brick exterior, this low-maintenance home is built to last. Located just minutes from schools, parks, and a short drive to all amenities, this property is also an easy commute to surrounding towns and the GTA. Whether you're a first-time buyer, downsizer, or looking for a quiet country feel close to conveniences, this home checks all the boxes. (id:61215)
11 Bonnycastle Drive
Clarington, Ontario
Renovated 3+1bedroom home in Prime Bowmanville Location! Featuring a huge entertainment kitchen with new stainless steel appliances (2024, 2025), walk out to deck, new bathrooms, master bedroom with walk in closet, no carpet throughout the whole house, fenced deck and backyard. Ideally located just minutes from Highway 401 and the Bowmanville GO Train station, commuting is a breeze. Enjoy the convenience of nearby restaurants, grocery stores, parks, and scenic trails right at your doorstep. (id:61215)
830 - 90 Stadium Road
Toronto, Ontario
Welcome to Quay West at Tip Top, where contemporary design meets the vibrant Toronto waterfront lifestyle. This beautifully appointed suite features a modern kitchen with granite countertops, stainless steel appliances, and rich cabinetry. The open-concept living and dining area is enhanced by 9 floor-to-ceiling windows, filling the home with natural light and offering seamless access to the balcony.The living room is thoughtfully designed with clean lines and a modern aesthetic, while the bedroom includes custom closet organizers and sliding glass doors for privacy. Sleek laminate flooring flows throughout, creating a bright and cohesive feel.Located along Torontos Harbourfront, with yacht clubs, scenic biking and running trails, and TTC streetcar access right outside your door. Enjoy easy access to the Financial District, Entertainment District, and downtowns shopping, dining, and attractionsall within a short drive or convenient transit ride. (id:61215)
201 - 66 Portland Street
Toronto, Ontario
Welcome to Suite 201 at 66 Portland. This bright and spacious, corner suite offers a smart open-concept layout with floor-to-ceiling windows and abundant natural light throughout.The modern kitchen features full-sized stainless steel appliances, sleek cabinetry, and a large island with seating. It opens seamlessly to the expansive living area, where modern flooring and high ceilings create an airy, loft-inspired feel. The dining space comfortably accommodates a full table, making it ideal for both everyday living and entertaining. The primary bedroom includes a large closet and a private ensuite with contemporary finishes. The second bedroom includes a large window and closet, perfect for an office space or nursery. Another full bathroom adds convenience for guests or family. With its rare corner positioning, this suite enjoys light from two exposures and a highly functional floor plan with no wasted space. Located in the heart of King West, 66 Portland is a boutique building surrounded by Torontos best dining, cafes, and nightlife, with easy access to transit and the Financial District. (id:61215)
303 - 211 Randolph Road
Toronto, Ontario
Beautifully bright unit with abundant natural light all day long located in the heart of south Leaside, it's incredible location will allow you to experience the best of both worlds and very good investment options. A wonderful family friendly neighbourhood and at the same time, easy access to downtown. Huge 674 sqf one bedroom condo with One large parking space(fits pick up truck ) and one locker, ( all furniture included in the price). You're steps To TTC, the Future LRT, Shopping, Grocery stores, highly coveted Bessborough Elementary School and Leaside High School, Trace Manes Community Centre, Parks, tennis courts and minutes to Sunnybrook Hospital and Holland Bloorview. The building has a wonderful sense of community and amenities, including a gym and party room. Don't miss this incredible opportunity. (id:61215)
14 Oakwood Avenue
St. Catharines, Ontario
Discover a welcoming family home in the heart of mid-St. Catharines.With 4 bedrooms above grade including one that can easily serve as a dining room or home office and 2 full bathrooms, this home offers flexible living for todays needs. The finished basement, complete with its own entrance and full bathroom, adds valuable space for extended family, guests, or recreation.Sunlight fills the spacious eat-in kitchen, creating a warm gathering place at the center of the home. Recent updates to the furnace, siding, driveway, flooring, and select windows bring added comfort and peace of mind.Step outside to a large, fenced yard pool-sized and perfect for summer fun. The covered patio and twin pergolas set the stage for BBQs, family celebrations, or simply relaxing in your own private retreat.Located close to shopping and on a school bus route, this home balances everyday convenience with room to grow. With approx. 1,200 sq ft above grade, its a practical, versatile choice in a well-established Niagara neighbourhood. (id:61215)
52 Hillside Drive
Kawartha Lakes, Ontario
Life Is Good at the Lake! Beautifully Crafted Custom Built Bungalow in 2020 with High End Finishes Throughout. Thoughtfully Designed For Relaxation & Entertaining with West Exposure to Enjoy Stunning Sunsets Surrounded by Nature. Open Concept Home Featuring 9' Ceilings On Main Level with Views From Principal Rooms & Primary Bedroom. Step Inside The Front Door & Be Ready To Be Captivated By The Breathtaking View From The Great Room with Coffered Ceiling, Oversized Windows, Gas Fireplace, Stone Feature Wall & Custom B/I Shelving, Adjoining Elegant Dining Room Great For Hosting Those Holiday Dinners Open to the Gourmet Kitchen Featuring Custom Cabinetry with Large Centre Island, Granite Countertops, Pot & Pan Drawers & Wine Fridge. Walk Out from the Kitchen/Dining Area to a Party Sized Deck with Composite Decking & Regal Frameless Glass Railings for an Unobstructed View. Gleaming Maple Hardwood Flooring Flows From Dining & Living Rooms into the Primary Bedroom & the 2nd. Bedroom. Relax in the Main Floor Primary Suite with W/I Closet & 4 Pc. Bath & 5' Glass Shower, 6' Therapeutic Tub, Vanity with Leathered Granite Countertop & Heated Floor. 2nd. Bedroom on Main Level Would Make a Great Home Office, Main Floor Laundry Conveniently Located Next to the Kitchen with Access to the Oversized 2 Car Garage. Hardwood Staircase Leads to the Fully Finished W/O Basement with Rec Room featuring Wet Bar, Quartz Countertop, Electric Fireplace with Shiplap Feature Wall, Wine Cellar, 8' Patio Door to Stone Patio with Pergola, Water Feature & Landscaped Yard with 40' Dock. Plenty of Room for the Kids to Run Around! 3rd. & 4th. Bedrooms Overlook the Lake, 5th. Bedroom & 4Pc. Bath Finish the Lower Level. Private .53 Acre Lot Lined by Mature Trees, Paved Double Drive, On a Quiet Cul de Sac with Year Round Residents, Minutes to Port Perry & Lindsay, Great Fishing on the Trent System. Includes 1999 - 19' Sea Ray Bow Rider & Trailer. Year Round Waterfront Fun! Call for Your Private Viewing! (id:61215)
44 Milton Avenue W
Cambridge, Ontario
Welcome to this well-maintained bungalow located in the desirable Silver Heights neighbourhood of Hespeler, Cambridge. Ideally situated within walking distance to Silverheights Public School and St. Gabriel Catholic School, and just a short walk to Victoria Park, this home offers a convenient lifestyle with quick access to Guelph, Kitchener, and Highway 401. The exterior features beautiful landscaping, a carport that could easily be enclosed as a single garage, and paved parking for up to five vehicles. Inside, the main level offers a comfortable and practical layout. The eat-in kitchen is equipped with plenty of oak cabinetry, along with a fridge and stove and built in microwave, providing ample storage and workspace. The living room features an electric fireplace, laminate flooring, and a large picture window that fills the space with natural light. Three well-sized bedrooms complete the main floor, with the primary bedroom offering patio door access to the rear yardperfect for enjoying your morning coffee outdoors. The finished lower level provides additional living space with a spacious recreation room, gas fireplace, and bar areaideal for entertaining or relaxing with family and friends. A 3-piece bathroom and a bonus room offer flexible options for a guest room, bedroom, office, gym, or hobby space. The private backyard is deep and thoughtfully designed for both relaxation and enjoyment. It includes a heated sunken onground pool with a surrounding deck, a flagstone patio, a fish pond with waterfall, and two large storage sheds, all framed by mature landscaping and fencing for privacy. The gas furnace and central air are about 1 year old so that is something you don't have to budget for. This property is a wonderful combination of comfort, space, and location. Dont miss your opportunity to make this lovely home yoursbook your private showing today. (id:61215)
61 Degrey Drive
Brampton, Ontario
* Welcome to 61 Degrey Dr, Brampton - Builder's Former Model Home!Step into luxury with this stunning 5600 sq. ft. living space 5+3 bedroom, 7-bathroom home sitting on premium 50' pie shaped lot .Featuring a legal 3+1 bedroom, 3-bathroom finished legal (2nd dwelling) basement apartment - rented for $ 2100 and huge rec. room with full bathroom for personal use.This home is loaded with premium upgrades up to $400k value : 9'-10'-9' ceiling heights across all levels Hardwood flooring throughout Quartz countertops, pot lights throughout, Elegant crown moulding Interlocked driveway with no sidewalk - fits up to 6 vehicles.Located in a prime Brampton's most sought after neighbourhood, you're just minutes from transit, plazas, schools, temples, highways, Costco , gore Meadows Rec. centre and all essential amenities. This home truly embodies elegance, privacy, and luxury living at its finest! Don't miss your chance to own this grand masterpiece in one of Brampton's most coveted neighbourhood. Schedule your private viewing today! (id:61215)

