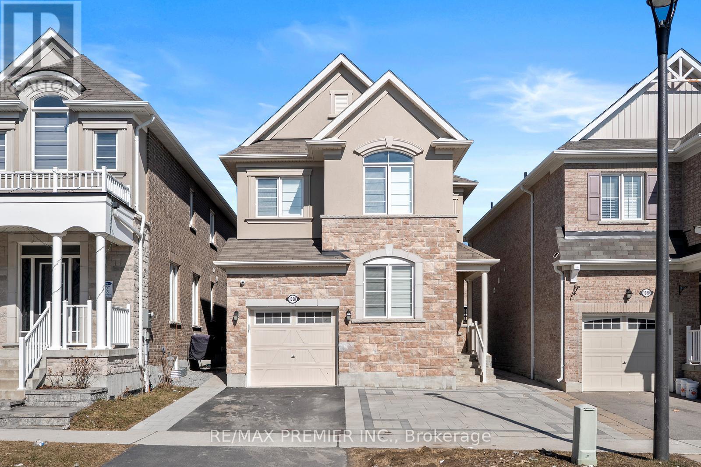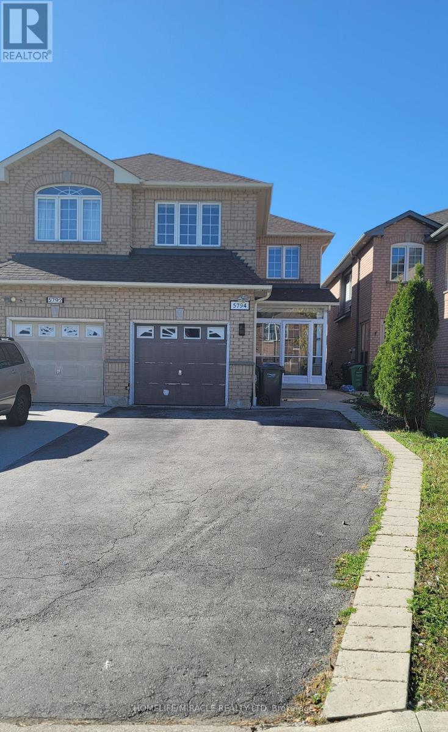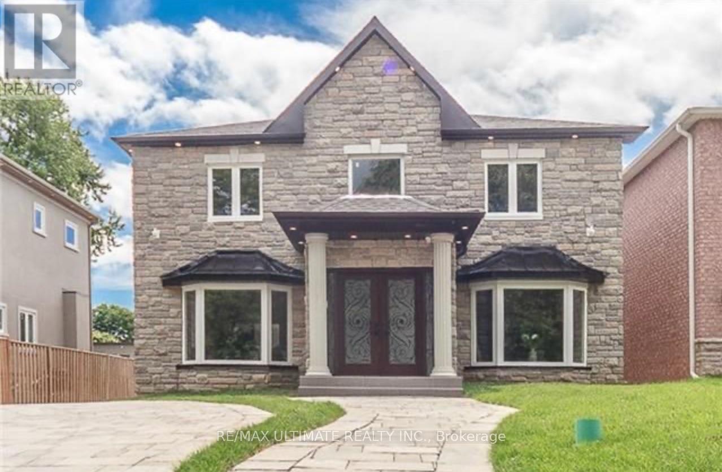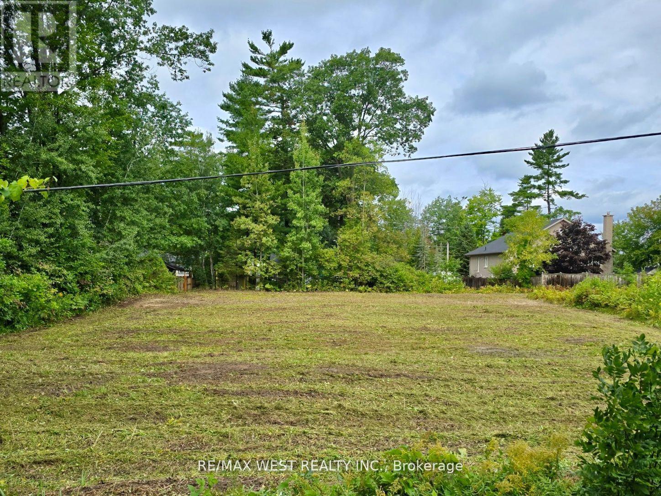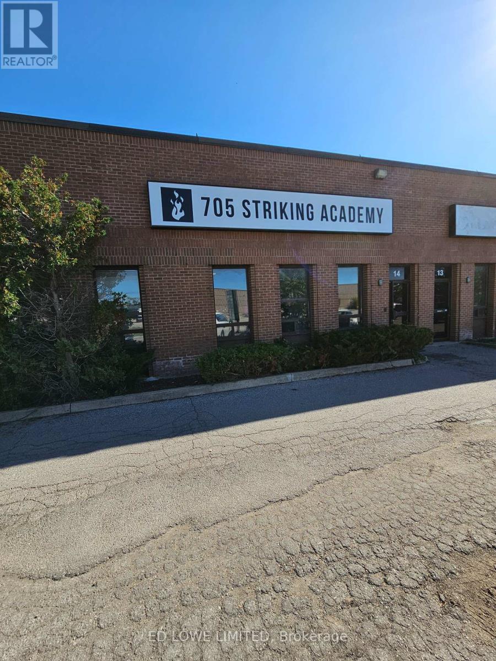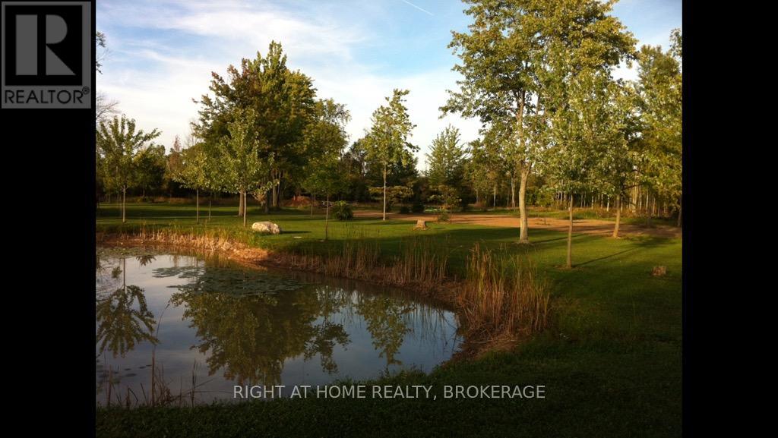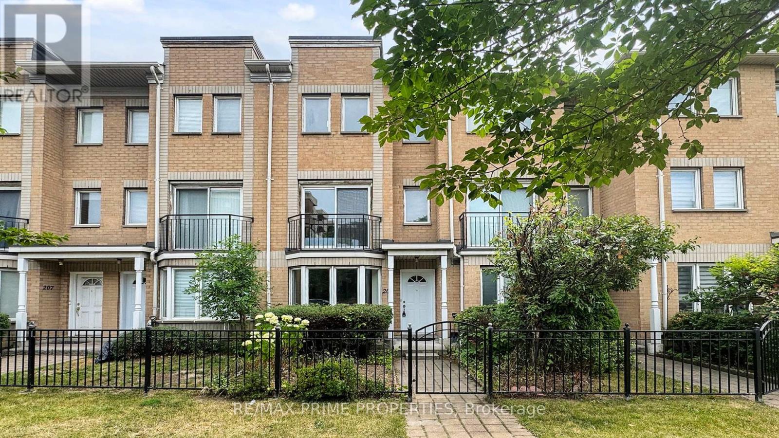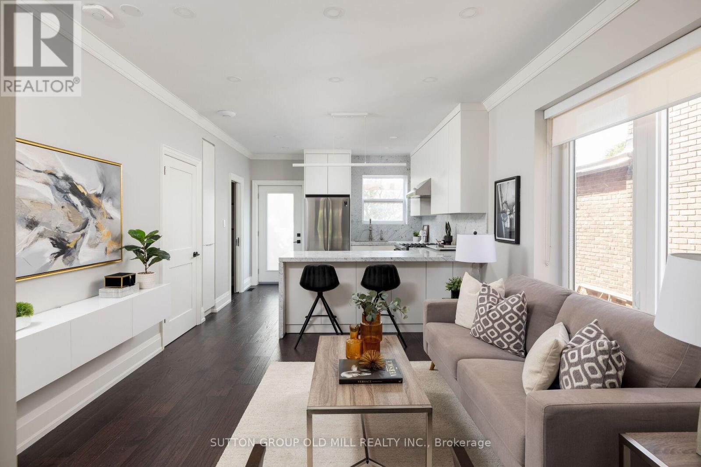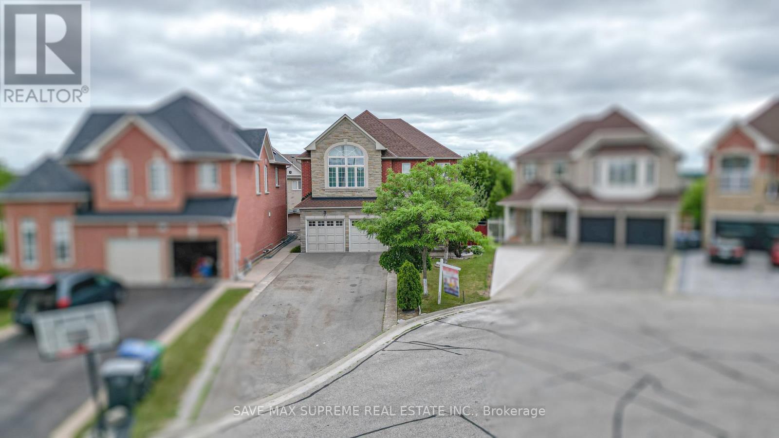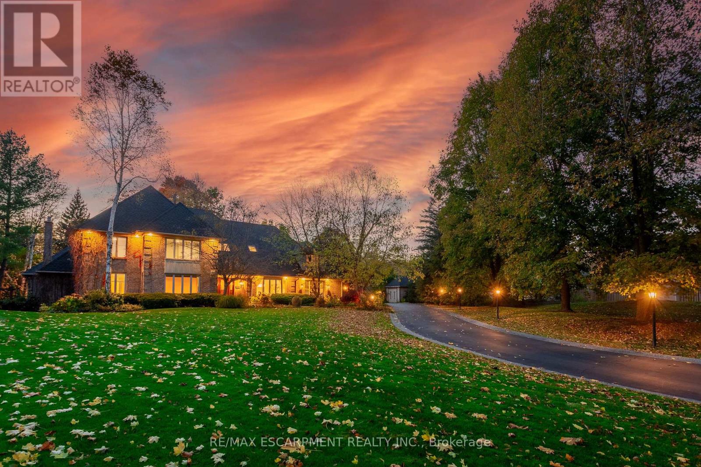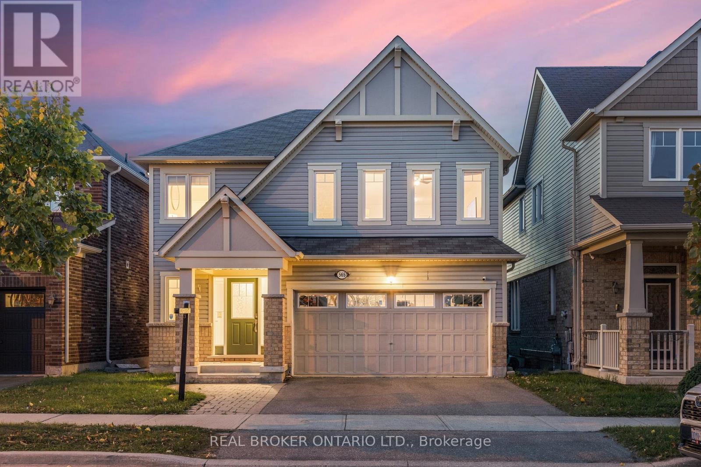Team Finora | Dan Kate and Jodie Finora | Niagara's Top Realtors | ReMax Niagara Realty Ltd.
Listings
Lower - 1058 Cameo Street
Pickering, Ontario
Opportunity to lease a brand-new, never-before-occupied space that offers modern living in a pristine setting. This spacious suite features one well-sized bedroom and a contemporary bathroom, designed for both comfort and style. The open-concept layout creates a welcoming and airy atmosphere, perfect for relaxing or entertaining. The kitchen features brand-new stainless steel appliances, complemented by pot lights. The unit also includes a convenient laundry room with a sink, providing added functionality. One dedicated spot is available on a newly paved interlock stone driveway for parking. A separate side entrance provides private access to the basement suite, & soundproof insulation ensuring independence and privacy for tenants. This is an excellent opportunity for anyone seeking a modern, well-appointed living space in a quiet and desirable location. All utilities included, except cable/ wifi. (id:61215)
Basement - 5794 Gant Crescent
Mississauga, Ontario
AVAILABLE FOR RENT !!! BASEMENT-Spacious 1 bedroom Basement in this Family friendly Heartland center Mississauga community. Your Dream Home Awaits! Nestled in the sought-after Britannia & Mavis neighborhood Bright, airy and full of sunlight. Basement For Lease. All hardwood flooring, no carpet. Excellent well laid out kitchen with lots of storage cabinets and Breakfast Area. Spacious living room. Hardwood stairs, clean and very well maintained home. Lots of Sunlight: Bright and airy throughout the house, creating a warm and inviting atmosphere. Close proximity to Schools, community center, Parks and the Heartland Shopping Centre. Public transit at doorstep quick & Easy Access To Highways and all Other Amenities. BASEMENT FOR RENT IN THIS PRICE. Basement Tenants will pay 30% Utilities. (id:61215)
Room 1 - 369 Lawson Road
Toronto, Ontario
Move-In Ready and Available Now! Ideal for Female Students or Young Professionals. No Room Sharing of the room with multiple people. Approximately 8-min walk to waterfront parks and trails, 2 min from Hwy 401, 3 minutes from Rouge Hill GO-train Stationand TTC stop 50m from front doors. Convenience at Your Fingertips, Walk to groceries, restaurants, salons, and plaza Safe, quiet neighborhood in a high-demand area. Close to parks and trails. You will find a beautiful decorated modern, custom home with high end finishing. 10ft ceiling and skylights throughout. This home is perfect for a very clean detail oriented neat person that loves living in and maintaining an emulate surrounding. Room 1 Stylish and well decorated modern ( great size) room with queen size bed, large closet, wall to floor mirror, night tables and computer desk. This room shares the main bathroom with one quite friendly, very clean and neat female student who just graduated and now works full time. The main bathroom is big and bright with a beautiful sky light for amazing ambiance. It has a seperate room for the toilet and the shower. away from the vanity (id:61215)
Lot 78 - 00000 Park Drive
Wasaga Beach, Ontario
Looking for the perfect spot to build your next investment property? This cleared and ready-to-go lot in Wasaga Beach is a fantastic opportunity for your future bed and breakfast or long term rental property. If you're just looking for a great spot to build a personal cottage or home, this is also an amazing location. Only 700 meters from the main Beach Area 1, you will be steps away from the sandy shoreline, restaurants, and shops while enjoying the privacy of a quiet street. The lot offers a generous 80 feet of frontage and 150 feet of depth, giving you the space to bring your vision to life. Services are conveniently located at the lot line and already paid in full, making your build that much easier. For investors, the location is hard to beat. The property is just a quick drive to the marina and boat launch and close to downhill skiing, snowmobile trails, and walking paths, making it a year-round destination for guests. The area is also seeing growth, with future plans for a Marriott Resort at the main beach, further boosting the area's value and tourism potential. This is your chance to join the wave of new homeowners and investors in the area while securing a property that offers both privacy and walkability to the beach and downtown Wasaga. The seller is open to negotiation, so bring your offer and start building your investment property in this prime location today! (id:61215)
14 - 33 Alliance Boulevard
Barrie, Ontario
2500 s.f. industrial unit offers a spacious warehouse with small office area ideal for a wide range of business operations. Located near Georgian College and Royal Victoria Hospital, it provides excellent visibility and accessibility. Unit heaters in warehouse. Easy access to Highway 400 seamless transportation to the GTA or Northern Ontario. 1 dock-level overhead door perfect for shipping/receiving. Ample open parking and rear turning area for 53-foot transport trucks. Whether you're expanding or relocating, this versatile space offers functionality, convenience, and a professional environment to support your operations. (id:61215)
V/l Rosehill Road
Fort Erie, Ontario
This is an incredible spot to build your dream estate, 14.9 acres in the exclusive area known as Rosehill Estates in Fort Erie. Nicely treed entrance from Rosehill to all the privacy that your family desires! Build your estate surrounded by exclusive properties in a great location close to Lake Erie and only 15 minute drive to the Peace Bridge and all that Buffalo has to offer! A pond on the property and some trees have been planted to create a great starting point to build on. Severance may also be a possibility. Buyer to do their own due diligence regarding use of this property, including but not limited to building permits, zoning, property taxes, conservation, property uses, services, applicable HST, etc, and all approvals by the Town of Fort Erie, Niagara Region and the NPCA. Be sure to view the drone video. Outlines in some pics are approximate. PLEASE DO NOT WALK THE PROPERTY UNLESS YOU HAVE AN APPOINTMENT AND ACCOMPANIED WITH A REALTOR, Thank you. (id:61215)
205 - 19 Rosebank Drive
Toronto, Ontario
Welcome to 19 Rosebank Dr Unit 205where location meets lifestyle! Situated in one of Scarboroughs most sought-after communities, thisbeautiful, newly renovated home offers unbeatable convenience. Just steps from Markham Rd and Sheppard Ave, you're minutes from Hwy 401,TTC, Centennial College, University of Toronto Scarborough Campus, Scarborough Town Centre, and major grocery stores including Walmart, NoFrills, and FreshCo. Schools, parks, and places of worship are all within walking distance, making this an ideal spot for families andprofessionals alike.Inside, enjoy a completely carpet-free interior with brand new flooring throughout. The unit has been freshly updated andfeatures brand new stainless steel appliances, modern cabinetry, and a bright, open-concept living space perfect for entertaining or relaxing.Enjoy the peace of mind of a well-managed complex with low maintenance fees and ample visitor parking. This is urban living with suburbancomfortdon't miss it! (id:61215)
69 Peterborough Avenue
Toronto, Ontario
Designer-Renovated Semi In Corso Italia | Century Charm Meets Modern DesignThis Fully Renovated, Design-Focused 3-Bedroom, 2-Bathroom Semi-Detached Home Combines Century-Home Charm With Updated Bones. Every Major System Has Been Updated - Roof, Furnace, HVAC, Electrical, Plumbing, And Hot Water Tank - Delivering Turnkey Living - Move- In Ready. Step Inside To Discover A Thoughtfully Curated Interior Featuring Exposed Brick Walls, Wide Sightlines, And Beautiful Natural Light. The Open-Concept Main Floor Is Anchored By A Chef's Kitchen With Custom Carrara Marble Countertops, Professional-Grade Appliances, And A Large Island - Perfect For Entertaining Or Everyday Living. Upstairs Features An Oversized Primary Bedroom With Custom Closets And Exposed Brick Wall, And A Spa-Inspired Bathroom Finished In Nero Assoluto Granite. Two Additional Bedrooms Offer Flexibility For Family, Guests, Or A Home Office.The Lower Level Is Clean And Ready For Your Vision - Ideal For A Gym, Flex Space, Office, Studio, Or Future Living Space. Outside, Enjoy Two-Tier Deck With Pergola, Storage, And Space For Alfresco Dining. Double-Pane Windows, Spray-Foam Insulation, And CAT-6A Cabling Ensure Efficiency, Comfort, And Long-Term Value. Steps From St. Clair Shops, Cafés, Parks, And Transit, This Corso Italia Gem Perfectly Blends Design, Function, And Urban Living. Fully Renovated. All Major Systems Updated. Move-In Ready. A True Design Lover's Dream In Corso Italia. (id:61215)
4 Ozark Court
Brampton, Ontario
A rare gem nestled in a sought-after neighborhood near Steeles and Chinguacousy! This beautifully maintained detached home offers the perfect blend of luxury, space, and functionality, making it ideal for families or savvy investors. The main floor showcases a thoughtfully designed layout with a combined living and dining area, perfect for hosting guests or enjoying family dinners. The separate family room offers a cozy space for relaxing and unwinding, featuring large windows that bring in an abundance of natural light and beautiful views of the ravine.The open-concept kitchen is a chefs dreamequipped with granite countertops, stainless steel appliances, a center island, and ample cabinetry for storage. A walkout to the deck provides a seamless indoor-outdoor experience, ideal for entertaining or enjoying your morning coffee while overlooking the serene ravine lotno rear neighbors! This home features 4 generously sized bedrooms and 3 full washrooms on the second floor, offering comfort and convenience for large or growing families. The primary bedroom includes a luxurious ensuite and walk-in closet, while the additional bedrooms are equally spacious with access to full bathrooms, making mornings a breeze.One of the standout features of this property is the walkout legal 2-bedroom basement apartment, complete with a private entrance. Whether youre looking for rental income, multigenerational living, or guest accommodations, this space offers unmatched flexibility and value.With its double car garage with Over Size Drive Way perfect to park 6 Cars, prime location, and proximity to schools, parks, shopping, transit, and major highways. Don't miss the chance to call this exceptional home yours! (id:61215)
27 Blackberry Place
Hamilton, Ontario
Welcome to 27 Blackberry Place a truly exceptional luxury estate nestled at the end of a prestigious cul-desac in the heart of Carlisle. Set on a sprawling and completely private 2.12-acre lot, this distinguished residence is enveloped by professionally landscaped grounds, featuring curated gardens and a winding driveway. This home offers over 7,791 sq ft, timeless design and modern refinement. The soaring two storey foyer welcomes you, flanked by a formal dining room perfect for hosting, richly appointed wood panelled library with gas fireplace. Light filled updated chefs kitchen with custom cabinetry, soft-close drawers, wood island, marble countertops, high-end appliances, and a generous breakfast room. A soaring great room with vaulted ceilings flows into an oversized sunroom offering panoramic views of the private backyard. Corner office on the main level provides a peaceful work-from-home retreat. The upper level offers a secondary library or office leading into the luxurious primary suite with a spa-inspired ensuite featuring a soaker tub, rain shower, and an expansive dressing room. Three additional spacious bedrooms and 5-piece bathroom complete the second level. The fully finished lower level is an entertainers haven and ideal for multigenerational living or nanny, featuring a private entrance, large recreation and games rooms with built-ins and a gas fireplace, a wet bar with ambient lighting and beverage fridge, a guest bedroom, spa-style bathroom with heated floors, and three oversized storage rooms. Step into the backyard and experience resort-style living. Saltwater gunite pool with cascading rock waterfall, hot tub, expansive deck with pergola, raised vegetable gardens and charming gazebo surrounded by mature trees and lush privacy and acreage. Additional features include an oversized 3 car garage with EV charging capabilities, new furnace (2024), new AC (2024), roof (2019), most appliances (2024). LUXURY CERTIFIED. (id:61215)
565 Attenborough Terrace
Milton, Ontario
Finally, a backyard where your kids can play freely while you actually relax. No prying eyes, no watching what your neighbors are having for dinner. Just your private oasis backing directly onto a massive park. Imagine morning coffee on your patio overlooking endless green space, kids running freely in the park, and weekend BBQs with nothing but sunset views behind you. This is the breathing room you've been craving.Inside? Everything flows. The main floor office means you can get your dining table back, no more laptop clutter where you're trying to serve dinner. The open-concept living and dining flow seamlessly into an eat-in kitchen with a separate pantry and abundant storage. Upstairs, four generously sized bedrooms mean everyone gets their own retreat, plus a versatile family room for movie nights, play space, or however your crew rolls. Go ahead and convert it into a5th bedroom if you need one, it wouldn't be hard to do. Laundry on the second level saves you from hauling baskets up and down stairs, and the primary suite you'll long for after a long day with a walk-in closet and ensuite bathroom with separate tub and stand-alone shower.The basement? Properly finished. Bright windows, modern vinyl floors, and pot lights create space you'll actually use.The quality hardwood flows throughout the main and upper floors for that elevated, easy-maintenance feel. You'll love carpet-free living. The double-car garage with direct indoor access adds convenience, and your west-facing backyard delivers golden hour every single evening. The location seals the deal. Parks, trails, top schools, and transit. With 2,301 sq. ft. plus a finished basement, this is it. Ready to stop settling? (id:61215)
140 Lady Jessica Drive
Vaughan, Ontario
Nestled on a premiem Ravine-view lot within the distinguished Upper Thornhill Estates, this refined residence in a gated ENCLAVE captivates with its seamless open-concept design. Encompassing 6,615 square feet (excluding the finished basement), the home radiates elegance with a 19-foot ceiling in the first-floor library, 10-foot ceilings on the main and second floors, and 9-foot ceilings in the basement. Every room is thoughtfully crafted for spacious sophistication. Exquisite custom enhancements elevate both style and utility: expansive windows bathe the interior in natural light, while the gourmet kitchen features a grand central island, top-tier Sub-Zero and Wolf appliances, and ample pantry storage. Polished hardwood floors, recessed lighting, coffered ceilings, bespoke accent walls, luxurious chandeliers, and intricate French mouldings create an atmosphere of timeless grandeur. Each bedroom is appointed with walk-in closets featuring custom organizers and opulent ensuite bathrooms, including an exceptionally spacious master closet in primary bedroom. Dual furnaces provide consistent comfort year-round, and the home's striking exterior is enhanced by fully interlocked front and rear yards. The bright west-facing backyard, a tranquil retreat overlooking the serene Maple Reserve Trail forest, offers scenic ravine vistas, a custom gazebo, and meticulously landscaped grounds-ideal for quiet repose. Conveniently located near esteemed private and public schools, with easy access to Rutherford and Maple GO stations for effortless GTA commuting, 140 Lady Jessica Drive embodies refined luxury in Patterson's most coveted enclave. Your DREAM HOME awaits! (id:61215)

