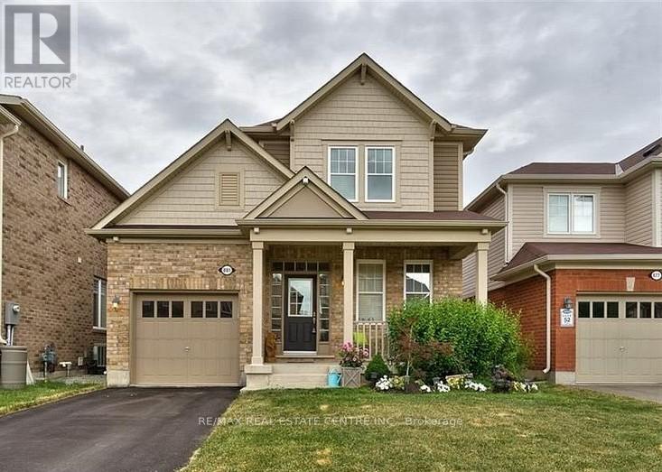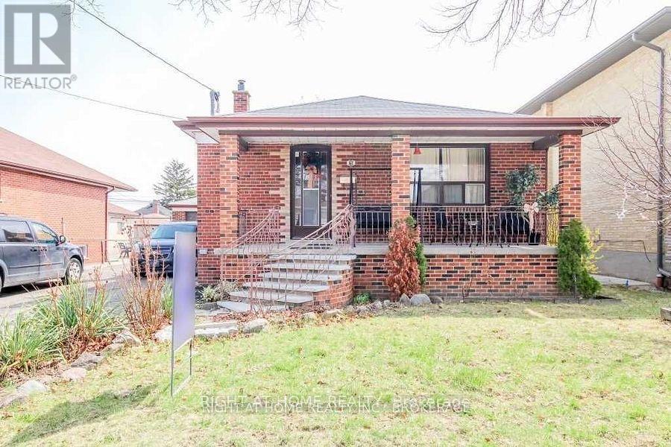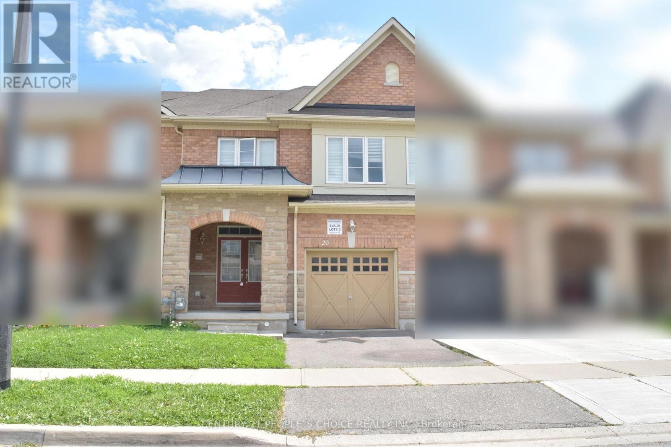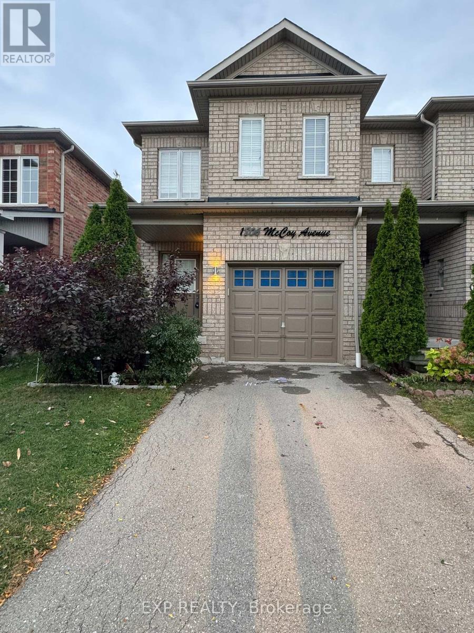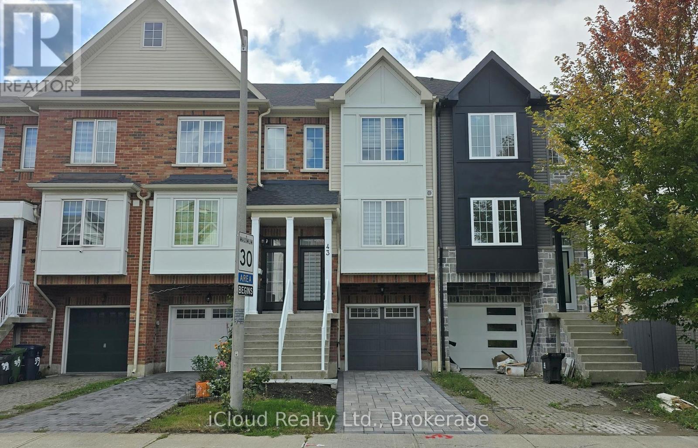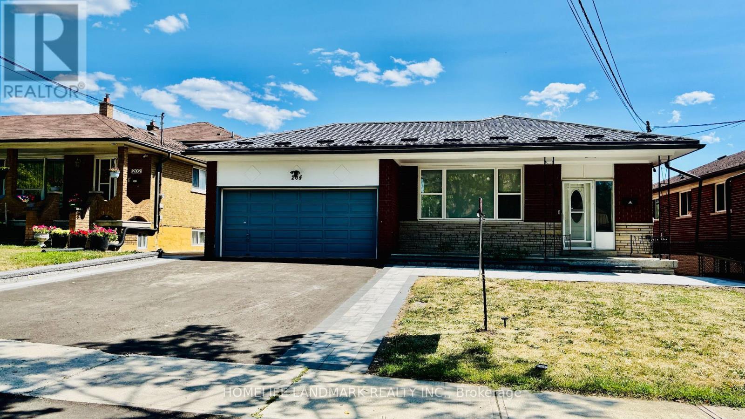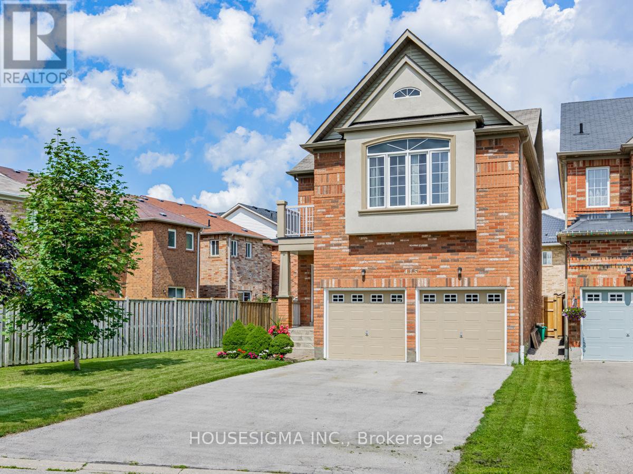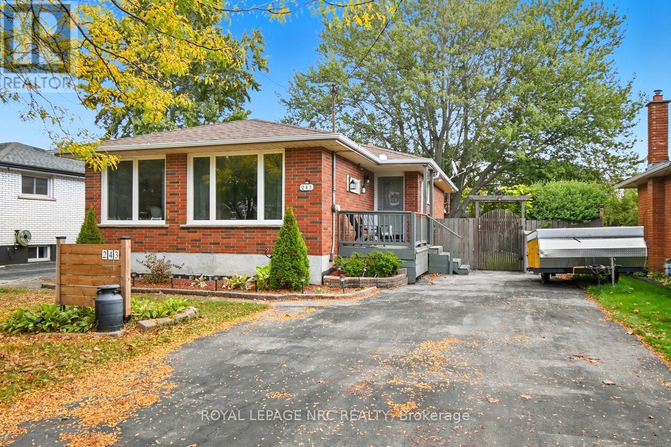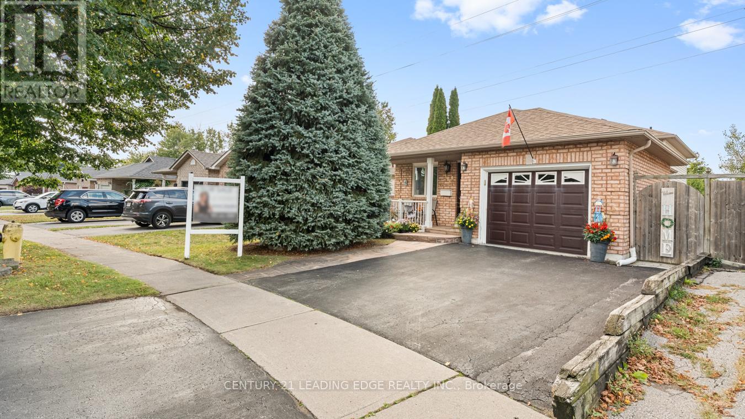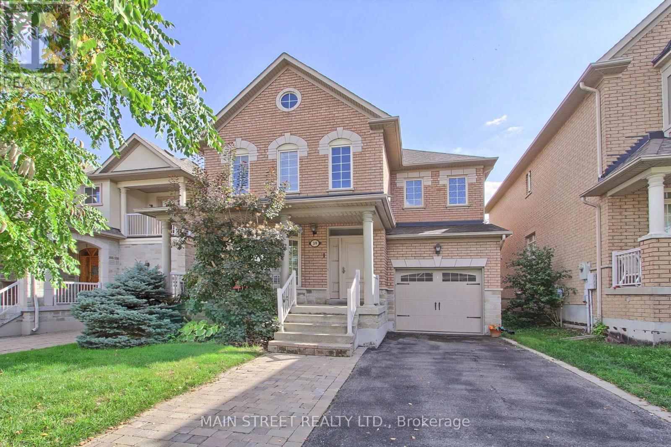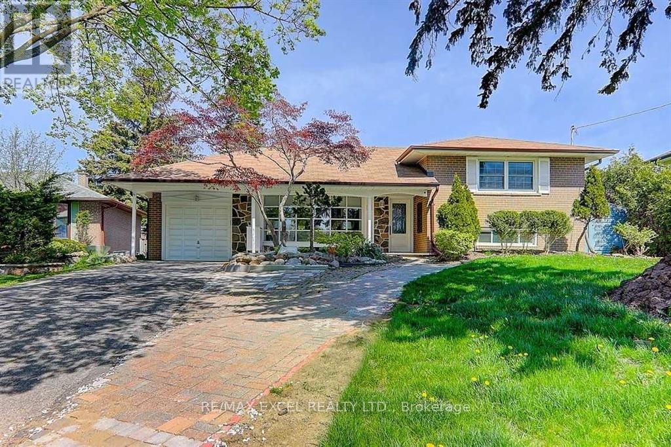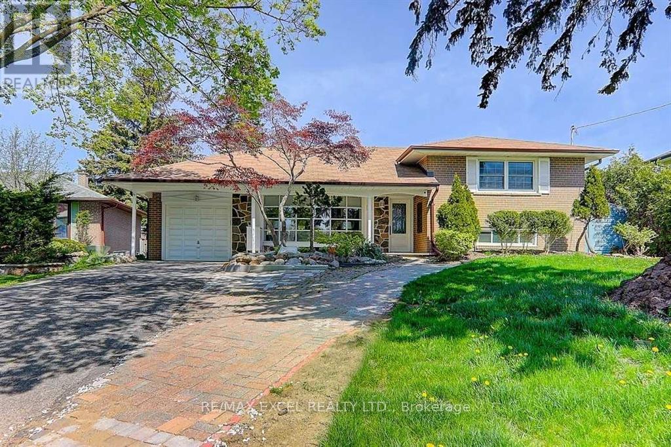Team Finora | Dan Kate and Jodie Finora | Niagara's Top Realtors | ReMax Niagara Realty Ltd.
Listings
881 Challinor Terrace
Milton, Ontario
Charming, 2 storey, 3 Bdrm/3 Washrm, sinqle detachd home w/ sinqle car qaraqe & 3 Total Parkinq in family friendly neiqhbourhood that boasts 9 ft ceilings, LED pot lighting, stylish light fixtures, a bevy of well placed windowsfor added brightness, a state-of-the-art chef's kitchen with b/i inwall oven & microwave, gas cooktop stove, newer brand-name appliances, granite countertops, backsplash, extended cabinets, w/o to large private cobblestoned yard w/ easv-to-maintain qarden beds, open concept main floor livinq, 3 larqe bedrms all w/ windows & closets. a full common bath, a large primary w/3 pc washrm & w/i closet. The basement will be finished adding more finished area/livable space at no extra cost to the family that claims this Harrison area (West-Milton) home for their own. Caring, considerate, & responsive landlord. What's more is that this little gem of a find is close to schools, community parks, trails, plazas, Niagara escarpment, pub, transit, Milton's Velodrome, golfing, conservation area, and so much more. (id:61215)
Upper - 61 Mcadam Avenue
Toronto, Ontario
Location Location! Fully Newly renovated just now and no one lived after the fresh renovation, You will be the first. Located just minutes from Yorkdale Mall and Highway 401 in a family-friendly neighborhood, this home boasts convenience and accessibility. Enjoy modern upgrades, spacious living areas, and a layout perfect for comfortable living and entertaining. Don't miss out on this exceptional opportunity to live in a versatile property in one of Toronto's most sought-after areas! Also available opportunity to have basement separate apartment together to rent out which having also 3 bed see MLS Listing# W12392929 , Recent renovated basement also. Must see.... (id:61215)
20 Munch Place
Milton, Ontario
STUNNING 3+1 BEDROOM, 4 BATHROOM TOWNHOUSE FOR RENT IN PRIME MILTON LOCATIONDiscover this exceptional 3-bedroom townhouse featuring a fully finished basement in one ofMilton's most desirable neighborhoods. This immaculate property offers the perfect blend ofmodern comfort and convenient living.MAIN LEVEL FEATURES:Grand double door entrance welcomes you into this bright and spacious home. Soaring 9-footceilings throughout create an open, airy atmosphere. Premium hardwood and ceramic floors flowseamlessly across the main level. The heart of the home features a generous great room withcozy fireplace - perfect for entertaining and family gatherings. Gourmet kitchen boastsabundant cabinetry, granite countertops, stainless steel appliances, and convenient breakfastbar for casual dining.UPPER LEVEL:Luxurious master bedroom suite includes walk-in closet and stunning 4-piece ensuite bathroomwith relaxing soaker tub and separate glass shower. Two additional well-appointed bedroomsprovide flexibility for family or home office needs.LOWER LEVEL:Completely finished basement adds tremendous value with spacious recreation room ideal formovie nights or play area, plus convenient 3-piece bathroom. Beautiful oak stairs connect alllevels seamlessly.ADDITIONAL FEATURES:Direct access to attached garage for convenience and security. Private outdoor space perfectfor summer entertaining.UNBEATABLE LOCATION:Steps to Milton District Hospital, top-rated schools, beautiful parks, community centre,premium shopping, golf courses, and GO Transit for easy GTA commuting. Everything you need isat your doorstep!Available immediately. (id:61215)
1806 Mccoy Avenue
Burlington, Ontario
Welcome to 1806 Mccoy Ave, a beautiful and well-maintained open-concept, family friendly neighbourhood end unit townhome home in the highly sought-after Uptown Corporate neighbourhood. This spacious residence features 3 large bedrooms and 3.5 bathrooms, including a private 4-piece ensuite in the primary bedroom. The basement is full finished with a beautiful 4 pc washroom. Sun-filled interiors with recently upgraded hardwood floors throughout the main and second level create a warm, inviting atmosphere. Gourmet kitchen adds more functionality for space and storage with latest stainless steel appliances. The property has got a huge backyard which is your private retreat and perfect for entertaining or relaxing outdoors. Close proximity to Desjardins Park, QEW and major highways, and all basic amenities and restaurants. (id:61215)
43 Mantello Drive
Toronto, Ontario
Step into this beautifully renovated 5 Bedroom and a 4 Bathroom Freehold townhouse, rebuilt from top to bottom with modern finishes after a previous fire incident. This home now offers the rare opportunity to own a property that feels brand new inside and out. Close to York University, Great opportunity for student rental home or for family! Backing on to a partk- no neighbours behind! Close to all amenities, transit and shopping. A fully renovated gem with all the work done for youjust move in and enjoy. (id:61215)
204 Derrydown Road
Toronto, Ontario
ATTENTION INVESTORS!! A rare gem offering ready-to-move-in conditions, with a home and cash flow from day one, and huge value-add potential - a true find in the high-demand and stable Toronto area markets.Property Highlights:* 5+4 bedrooms. Fully renovated basement (2024) with 2 full bathrooms, laundry, furnace room & washer/dryer (2025, new coin-operated machine in basement = extra income source)* The additional washer and dryer for the main floor are disconnected and kept in the garage, which will be left for the new owners.* 4 full bathrooms with handheld bidets, all renovated in 2024* High-end luxury vinyl flooring & stairs throughout (carpet-free)* 4 fridges, 1 Whirlpool top cook, 2 Whirlpool low-profile microwave. All purchased 2024* Smart garage door opener w/ camera (2025)* Outside pot lights at side entrances (2025)* All rooms come furnished with beds, desks, chairs, shelves, and closet space.* Smoke alarms in every bedroom, fully interlinked (by-law compliant)* 2 emergency exit signs in the basement with battery backup* Metal roof (2023) with gutter & leaf guard* New Interlocking backyard (July 2025, 2-year warranty) with artificial turf: ready space for gazebo/shed or 3 legal garden suites (new Toronto zoning = extra lots of $$$ rental income!)* New asphalt driveway with interlocking in the front driveway is completed in July 2025, backed by a 2-year warranty.* You can also remove the wall from room#4 & #5 for additional living and great room on the main floor.* Basement kitchen has a quartz countertop* Recently installed a wooden fence in the backyard (2025)* Water softener installed. *2 min walk to NEW Finch West Zero-Emission Light Rail Transit to open this Summer with 16 stations connecting Humber College and the Finch West TTC Subway station. -Close to major GTA universities & colleges. (id:61215)
415 Hillbury Drive
Mississauga, Ontario
Welcome to your dream home, a stunning property built in 2008 that sits on one of the largest lots in the community, offering breathtaking skyline views, grand bedrooms and endless possibilities. This residence features soaring 9-foot ceilings, a stylishly updated kitchen, upgraded bathroom vanities, and elegant hardwood flooring throughout-no carpet here! With its expansive lot, theres exciting potential for a garden suite or basement stair access (to be verified by buyers). Perfectly located near major plazas, Square One shopping, banks, restaurants, transit hub, the future Hurontario LRT, and hospitals, this home is also in an excellent school district with easy access to Highways 403, 401, and 410. Dont miss this rare opportunity to own a home that combines modern comfort, convenience, and an unbeatable location! (id:61215)
243 Gross Avenue
Welland, Ontario
Cute as a button fully finished all brick bungalow on a mature tree-lined street. Modern contemporary paint colours throughout this three bedroom family home. Third bedroom is currently being used as laundry room. If you require living on one floor, this will tick all the boxes. If you need three bedrooms on the main, laundry can be moved to the lower level. Lower level is currently finished and is a great location for extended family. Lower level can have private access through side door. Three season sun room is a great place to watch the seasons change from the comforts of your home. Plenty of room for parking. A perfect house to start your home ownership or a great house for convenient living. (id:61215)
385 Compton Crescent
Oshawa, Ontario
Lovingly cared for by its original owners, this deceptively spacious 4-level back split offers over 1,043 sq. ft. above grade (main and upper levels) plus a bright walkout lower level and finished basement for even more living space. Behind its charming exterior lies a surprisingly open and expansive interior, thoughtfully designed for comfort and flow. The open-concept layout, natural light, and smart use of space make this home feel bright, airy, and much larger inside than it appears.With minimal stairs and a functional layout, its ideal for families of all ages. The main level features a sun-filled living room, dining area, and eat-in kitchen with convenient garage access. Upstairs, you will find a spacious primary bedroom with a walk-in closet and semi-ensuite, along with another generous bedroom.The walkout level expands your living options with a large family room featuring a gas fireplace, an additional bedroom, a full bathroom, and direct access to the private backyard. Beyond the gate lies wide-open green space and peaceful views, with no direct neighbours behind. A finished basement adds even more flexible living or storage space perfect for a home office, gym, or recreation area. Location Highlights: Family-friendly with schools & school bus route, 7 mins to Lakeridge Health & Historic Parkwood Estates, 9+ grocery stores within 5 mins, 10 mins to Oshawa Centre, trails, parks, & off-leash Harmony Dog Park nearby. Extras: Premium Magic sliding door and kitchen window feature built-in blinds that fully retract, offering seamless functionality and unobstructed views. Open House: Sun Oct 19, 2-4 PM. (id:61215)
39 Chardonnay Drive
Vaughan, Ontario
Welcome to Thornhill Woods! This beautiful 3-bedroom, 3.5-bath home blends modern upgrades with timeless comfort in one of Vaughan's most sought-after family communities. At the heart of the home is a brand-new custom kitchen (2024) designed for both everyday living and entertaining. Featuring sleek quartz counters, a striking oversized island with seating, and elegant gold hardware, this space is as functional as it is stylish. Thoughtful storage abounds with deep drawers, organized cabinetry, and built-in solutions. The kitchen is fully equipped with high-end appliances including a built-in wifi Café oven, double wall ovens, stainless steel French-door fridge, gas cooktop with pot filler, and integrated dishwasher. Designer lighting, under-cabinet illumination, and large windows with California shutters create a bright, welcoming atmosphere.The renovated primary ensuite bathroom (2024) is a true retreat. Indulge in a freestanding soaker tub, spa-inspired glass shower with rainfall and handheld fixtures, and floor-to-ceiling marble-look tile. A vanity with quartz counters and abundant drawer storage pairs perfectly with modern lighting and gold finishes, creating a space that feels both luxurious and practical.Additional highlights include 9ft ceilings, a cozy gas fireplace in the living area, new hardwood on the first floor and stairs (2024), a finished basement with full bath and and versatile rec space, and outdoor upgrades such as an interlock patio, sprinkler system, and four-car parking with electric barn-style garage door.Sole-owner pride of ownership, proximity to top schools, community centres, conservation areas, and major highways, this is a must-see property in a must-see neighbourhood. (id:61215)
Lower - 56 Robinson Street
Markham, Ontario
Separate Entrance to Basement Unit, Newly renovated, functional layout, Own-use laundry. Spacious Bungalow In Desirable Markham Neighborhood, Proximity To Markville Ss, James Robinson Ps, Wesley Christian Academy, Markville Mall, Many Grocery Stores And Restaurants. (id:61215)
Main - 56 Robinson Street
Markham, Ontario
Beautifully renovated split-level bungalow in prime Markham location! 4 bdrm home features open-concept living/dining w/ large windows, new floors & potlights. Gourmet kitchen w/ granite counters, marble backsplash & breakfast bar. Stunning great room boasts 13 vaulted ceiling, gas fireplace & W/O to backyard oasis. Steps to Markville SS, mall, shops & restaurants! (id:61215)

