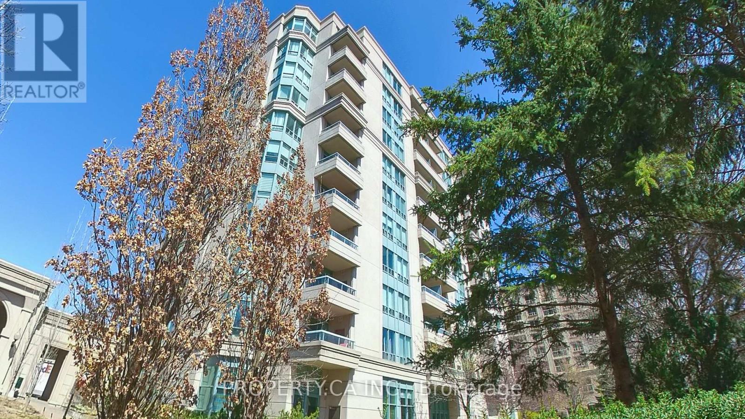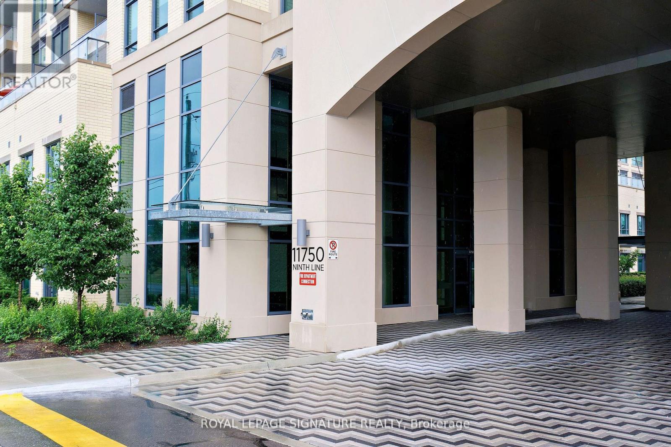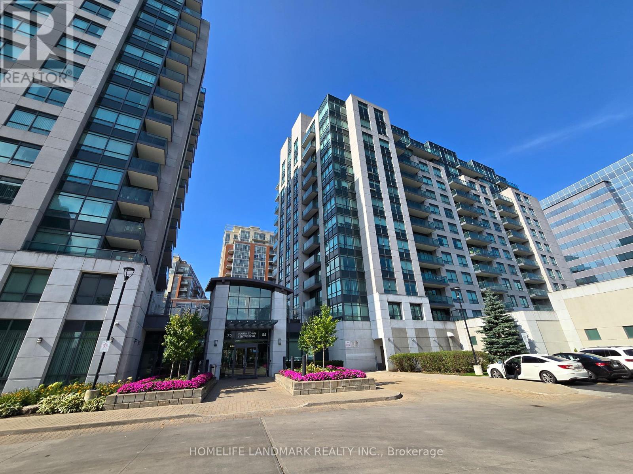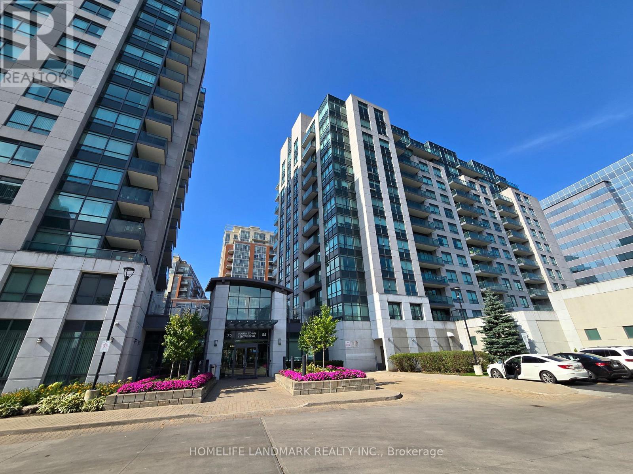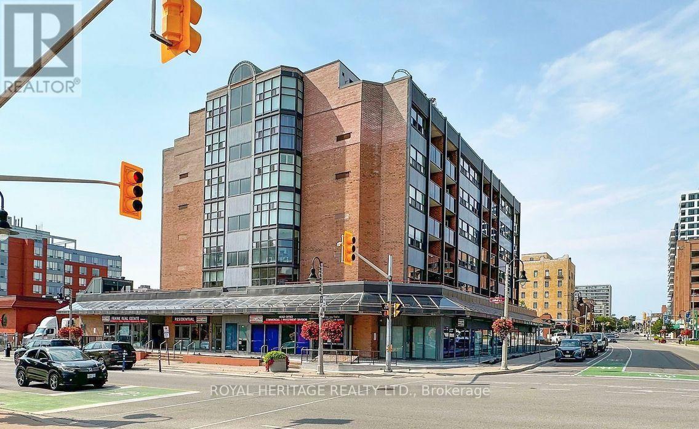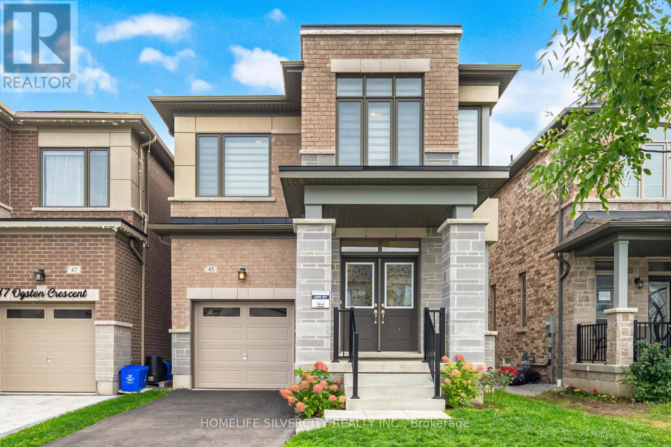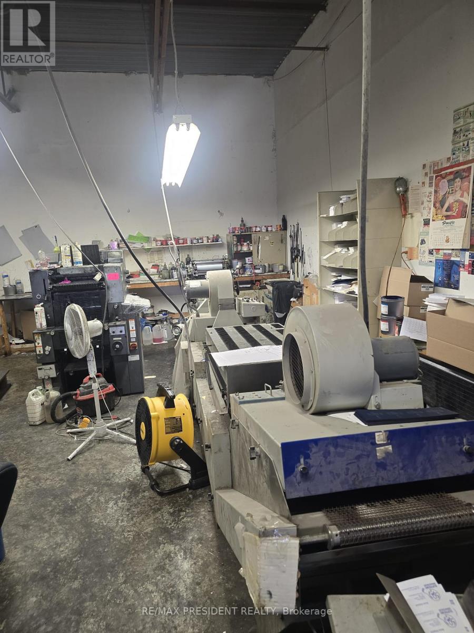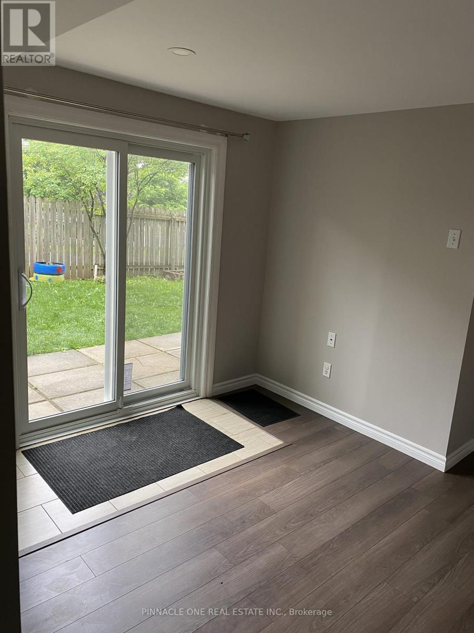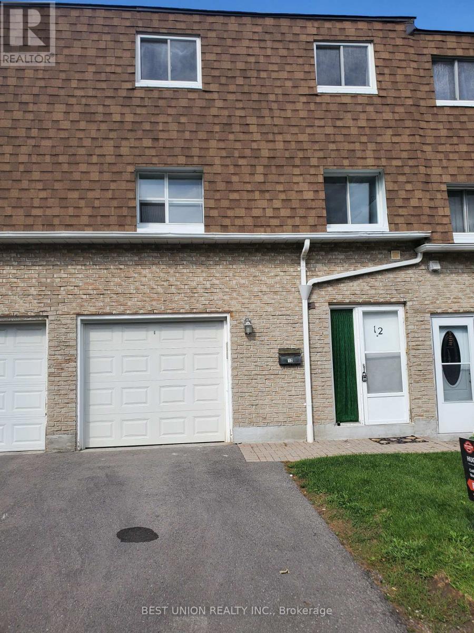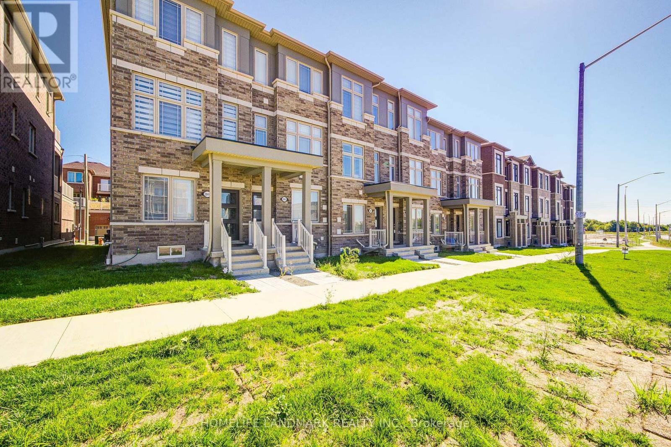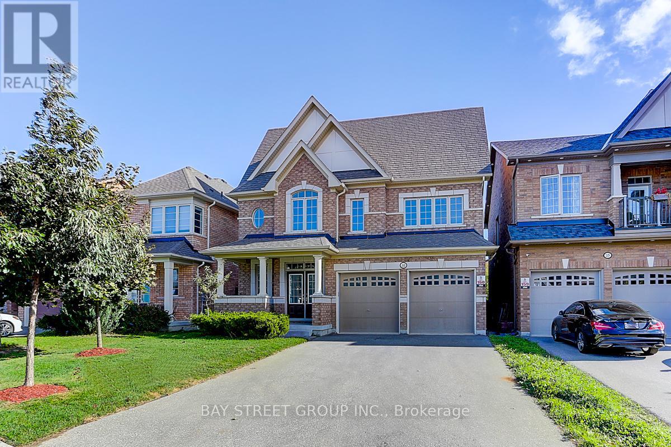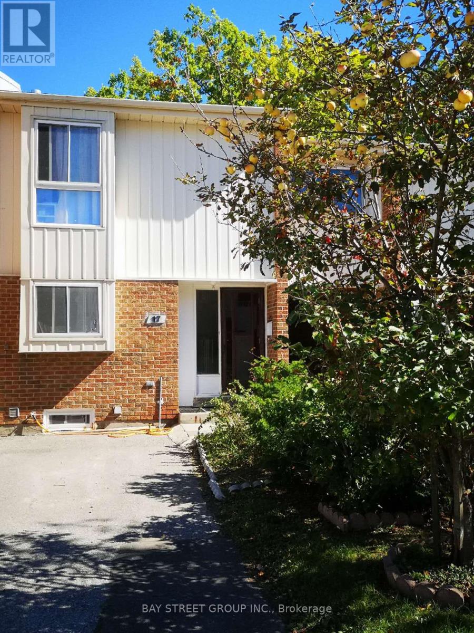Team Finora | Dan Kate and Jodie Finora | Niagara's Top Realtors | ReMax Niagara Realty Ltd.
Listings
714 - 5 Emerald Lane
Vaughan, Ontario
Newly renovated 1 bedroom + Den suite at the prestigious Eiffel Tower Condos by Menkes. Suite 714 at 5 Emerald Lane offers 755 sq. ft. of thoughtfully designed living space plus a large private balcony overlooking beautifully landscaped gardens. The enclosed den with a spacious closet functions perfectly as a second bedroom, home office, or nursery. Updates include a brand new bathroom, modern kitchen with stainless steel appliances, and hardwood flooring throughout. One underground parking space is included. This quiet gated community features 24-hour concierge and an array of amenities such as an outdoor pool, fitness centre, sauna, and party/multi-purpose room. Ideally located at Bathurst & Steeles, steps to TTC, close to Promenade Mall, Centrepoint Mall, grocery stores, restaurants, and with easy access to Highways 400, 401, and 407. Partially furnished - couch and dining table. (id:61215)
341 - 11750 Ninth Line
Whitchurch-Stouffville, Ontario
Welcome To 9th & Main Condos + Towns By Pemberton Group, Built In 2023. This Bright And Inviting Condo Offers 1,290 S.F. Of Thoughtfully Designed Living Space, Featuring 2 Spacious Bedrooms, A Full-Size Den, 2 Luxurious Full Bathrooms, Walk-In Closets, And A Stylish Powder Room, Totaling 3 Bathrooms. This Suite Perfectly Balances Comfort And Sophistication With Soaring 9-Foot Ceilings And Premium 8 7/8 Luxury Vinyl Plank Flooring Flowing Seamlessly Throughout. The Sleek, Chef-Inspired Kitchen Is A Showstopper With UPGRADED HIGH-END APPLIANCES, Including A Built-In Oven, Gas Cooktop, Built-In Dishwasher, A Handle less Vacuum Sealing Drawer, A Built-In Microwave/Convection Drawer, And A Showpiece Hood Fan. More Upgrades Include Beautiful Calcutta Backsplash, Caesarstone Countertops, A Two-Sided Waterfall Center Island With A Large Stainless Steel Undermount Sink, All Upgraded Hardware, Upgraded Soft-Close Cabinetry, And Ample Storage, All Adding To This High-End Kitchen Appeal. STEP OUTSIDE TO YOUR EXPANSIVE TERRACE, SPANNING NEARLY 500 SQ FT (VALUE 40K), Complete With A Gas BBQ Hookup And Water Access For Your Plants Ideal For Entertaining Or Relaxing. Enjoy The Convenience Of 2 PARKING SPOTS (VALUE 60K), A LOCKER ON YOUR FLOOR, And A Smart Suite Latch Door Lock Feature To Further Elevate Your Everyday Living Experience. Exceptional Building Amenities Include A Grand Lobby, 24-Hour Concierge And Security, A Gorgeous Breezeway, Golf Simulator, Multi-Functional Fitness Centre, Steam Room, Theater, Library, Media Lounge, Party Room With Pool Table And Kitchen, Boardroom Workspace, Children's Room, A Pet Wash Station, And Guest Suites. Located In The Vibrant Heart Of Stouffville, Just 3 Minutes To The GO Train, With Easy Access To Hwy 404 And 407, This Residence Offers The Perfect Blend Of Urban Convenience And Natural Beauty. MAINTENANCE INCLUDES WATER AND ROGERS INTERNET. YOU PAY ONLY ELECTRICITY AND CABLE. Please Note That This Home Has Been Virtually Staged. (id:61215)
301 - 55 South Town Centre Boulevard
Markham, Ontario
Right In The Heart Of Markham, New Torlys Luxury Floor (2022), Spacious Split 2 Bedroom Design With 80sf Balcony Which Is The Biggest Balcony On 3/F, Facing Quiet East Side Park View; Gated Complex with 24 Hrs On-site Concierge Security; Unionville High School Zone, Viva Buses At Door, Next To RBC Building, Steps To Schools, Shops, Restaurants, Parks; Mins To Go Train Station, Hwy404 & Hwy407; Excellent Facilities Include Indoor Pool, Sauna, Exercise Room, Pool Table, Party Room, Many G/F Visitor Parking (id:61215)
301 - 55 South Town Centre Boulevard
Markham, Ontario
Right In The Heart Of Markham, New Torlys Luxury Floor (2022), Spacious Split 2 Bedroom Design With 80sf Balcony Which Is The Biggest Balcony On 3/F, Facing Quiet East Side Park View; Gated Complex with 24 Hrs On-site Concierge Security; Unionville High School Zone, Viva Buses At Door, Next To RBC Building, Steps To Schools, Shops, Restaurants, Parks; Mins To Go Train Station, Hwy404 & Hwy407; Excellent Facilities Include Indoor Pool, Sauna, Exercise Room, Pool Table, Party Room, Many G/F Visitor Parking (id:61215)
201 - 80 Athol Street
Oshawa, Ontario
Step inside this spacious south east corner condo in the heart of downtown Oshawa! The largest 1 bedroom 1 bath unit available offering over 900 sqft that has been thoughtfully designed with a layout perfect for modern living. Large eat-in kitchen welcomes family feasts with ample counter space, plenty of cabinet storage, and picture windows and walk-out to a expansive, interlocked, wraparound deck where you can create your own garden oasis, outdoor entertaining. Generous primary bedroom, 4-piece bath and separate laundry room complete this tastefully decorated suite. This well maintained cozy low rise building also offers a friendly welcoming atmosphere ; amenities including sauna, underground parking with a heated ramp, fitness room, party room, and terrace. Recent improvements of newer roof, windows, elevator, underground parking and exterior walkways currently under construction. Step outside and you are in the center of Oshawa's extensive city attractions including the arts, theatre, entertainment, restaurants and shopping galore. Located within minutes of 401 and Gostation means its perfect for the commuting professionals and walking distance to UOIT downtown campus. So if you are looking for a vibrant urban lifestyle to work, live and play this is the place you will love to call home. (id:61215)
45 Ogston Crescent
Whitby, Ontario
Welcome to this beautifully upgraded detached home, offering 2,150 sq. ft. of bright and functional living space. With a striking stone façade and covered porch, this residence showcases impressive curb appeal. Inside, soaring 9 ft. ceilings on both the main and second levels, paired with oversized windows, fill the home with natural light. The open-concept main floor features a welcoming family room and a gourmet kitchen with quartz countertops. A separate basement entrance and approximately $50,000 in upgrades add exceptional value. Upstairs, spacious bedrooms provide comfort and privacy, designed with today's modern family in mind. Outside, enjoy a large, fully fenced backyard-perfect for entertaining or quiet relaxation. Ideally located near Heber Down Conservation Area, shopping, new schools, and offering quick access to highways and GO Transit, this home blends elegance, convenience, and lifestyle. (id:61215)
27 - 80 Dynamic Drive
Toronto, Ontario
Established Turnkey Printing Business in Prime Markham Location An excellent opportunity to acquire a well-established and profitable printing business with a strong reputation and loyal customer base. Operating under the same ownership for over 20 years, this turnkey operation is strategically located at the high-traffic intersection of Markham Road and McNicoll Avenue, offering outstanding visibility and easy access to major roads, highways, and public transit. The business generates consistent annual sales of approximately $225,000 (as per seller) and benefits from astable mix of walk-in clients and long-standing corporate accounts. Equipped with state-of-the-art printing technology and infrastructure, the business is positioned for continued success. The lease is highly favorable, with monthly rent at just $3,000 and long-term terms in place. The retiring owner is willing to provide comprehensive training to ensure a smooth and seamless transition. Ideal for entrepreneurs or industry professionals looking to step into a profitable, ready-to-operate venture. (id:61215)
Basement - 42 Mccrimmon Crescent
Clarington, Ontario
2 BEDROOM WALKOUT BASEMENT FOR LEASE IN THE HEART OF BOWMANVILLE .CLOSE TO HIGHWAY 401 , PARKS , SCHOOLS, AND PARKS , DOWNTOWN BOWMANVILLE . RENT PLUS 30 % UTILITIES (id:61215)
12 - 200 Bridletowne Circle
Toronto, Ontario
Bright & Spacious Townhome In Top-Rated School Area (Sir John A. Macdonald School). Fresh Painted. 2-Storey High Living Room Walk-Out To Back Yard. Open Concept. Functional Layout. Hardwood Floor Thru-Out. Newly Renovated 2nd Floor Bathroom, Finished Basement. Low Maintenance Fee Incl Water & Cable TV. Close To All Amenities: Parks, Library, Mall, Supermarkets & Schools. Easy Access To Hwy 401/404. Move In Condition. (id:61215)
2845 Whites Road
Pickering, Ontario
Brand New Freehold Townhouse. You will love this great townhouse. A Lot of $$$ spend for the Builder Upgrade!! Great Layout. Exposure West South East With Sunny Bright Rooms. Offering More Privacy. Extra Outdoor Space & Windows, about 1455 Square Feet. 3 Bedrooms With 2 full WR. Fully Upgraded. Led Lights Throughout. Minutes To Highway 407, 401, Trails, Parks, etc. Show and Sell. (id:61215)
2433 Equestrian Cres Crescent
Oshawa, Ontario
Close to 3000Sqft (2958) Detached House In High Demanding North Oshawa. New engineering hardwood floor throughout. Hardwood stairs. 9" ceiling at 1st floor. Open concept kitchen with quartz counter and backsplash. Spacious primary bedroom with glass shower and tub. Open living Room Between First And Second Floor With An Office Under. 130 feet deep lot with Ravine. New counter-top and New lawn. Close To Hyw 7, 407 And new Shopping Center. New elementary school just a few minutes away. Walking Distance To Ontario Tech University And Durham College. (id:61215)
2451 Bridletowne Circle
Toronto, Ontario
Conveniently Located at Bridletowne Circle!. Can Park one Car. Walking Distance To Everything You Need, Supermarket, Shopping Mall, Library, Restaurants, Schools, T T C, Parks ** 2 bedrooms on the second floor . share kitchen and washroom with landlord. (id:61215)

