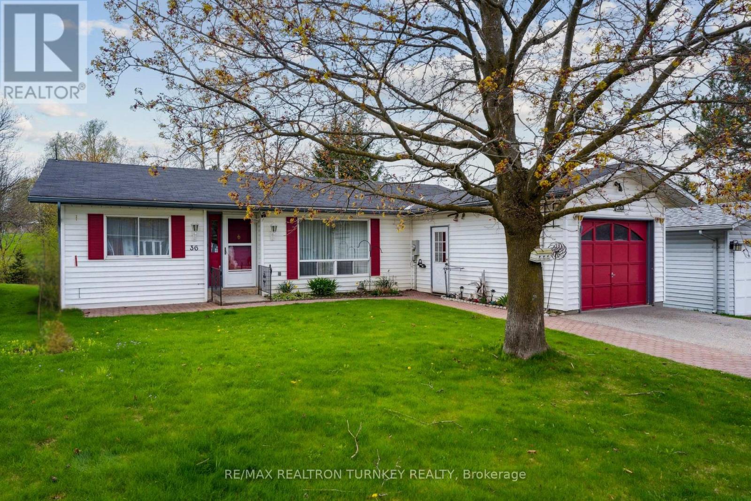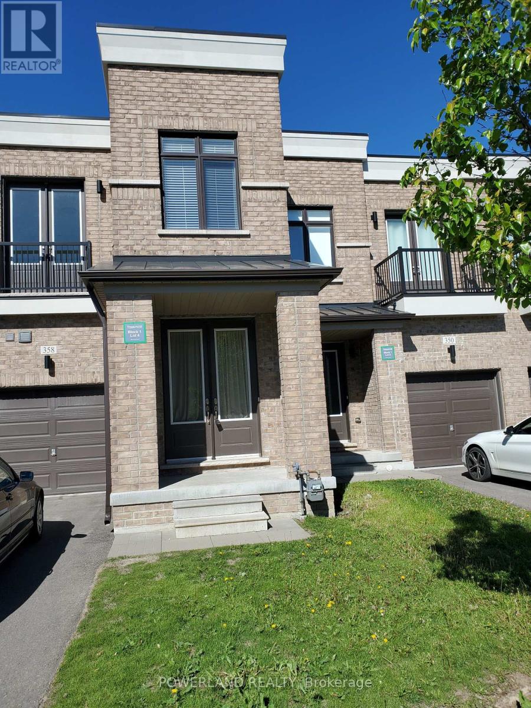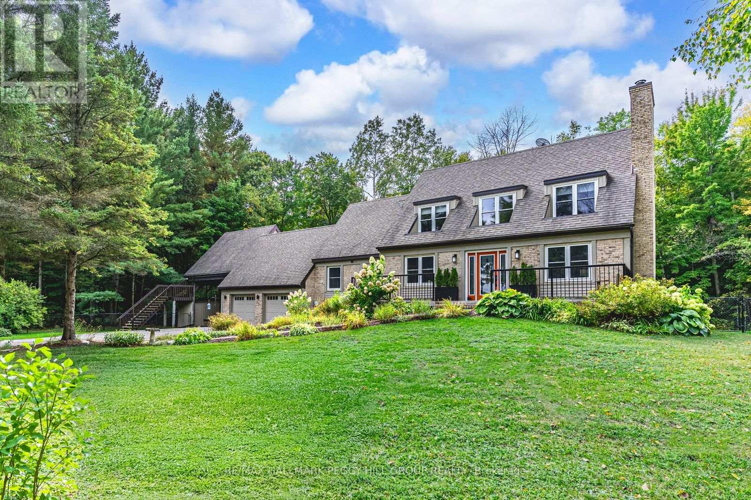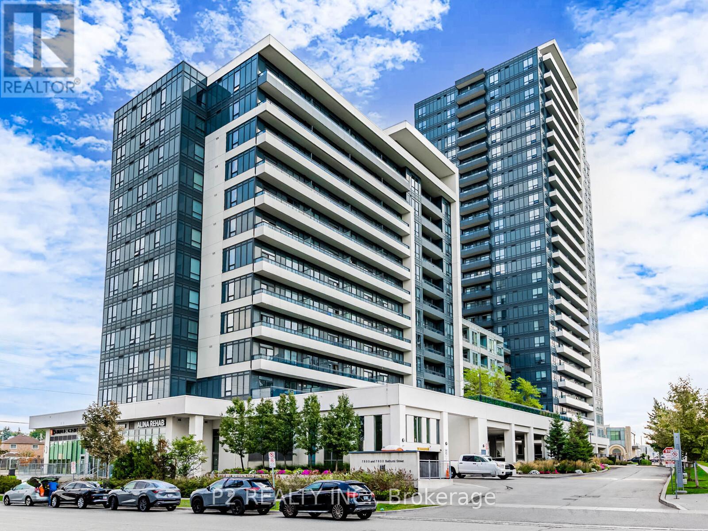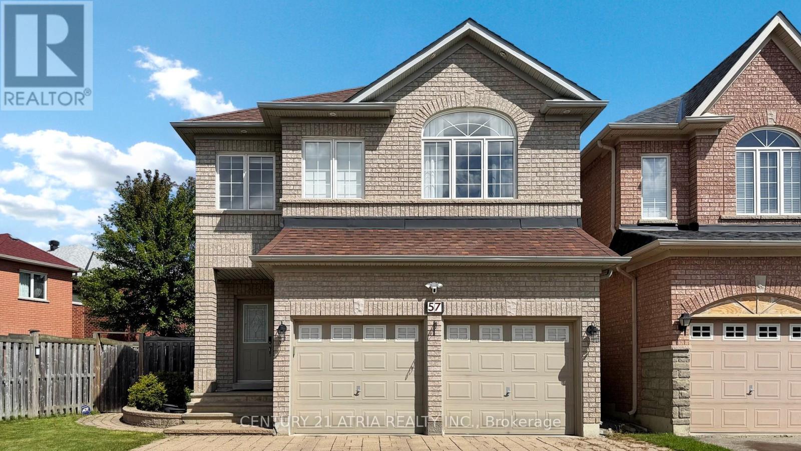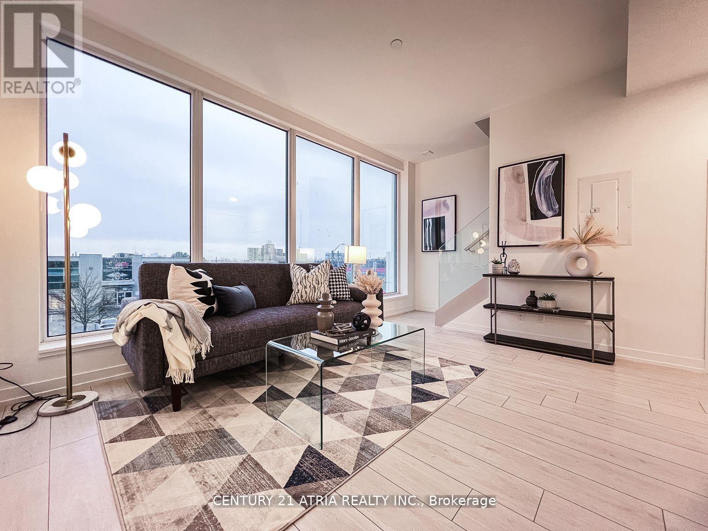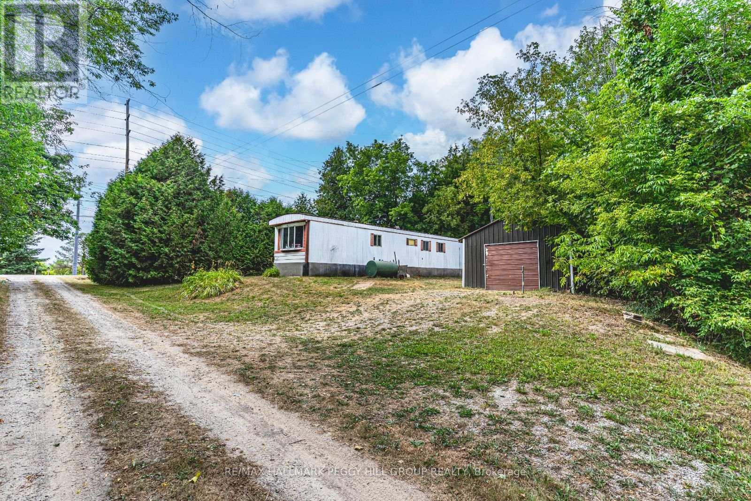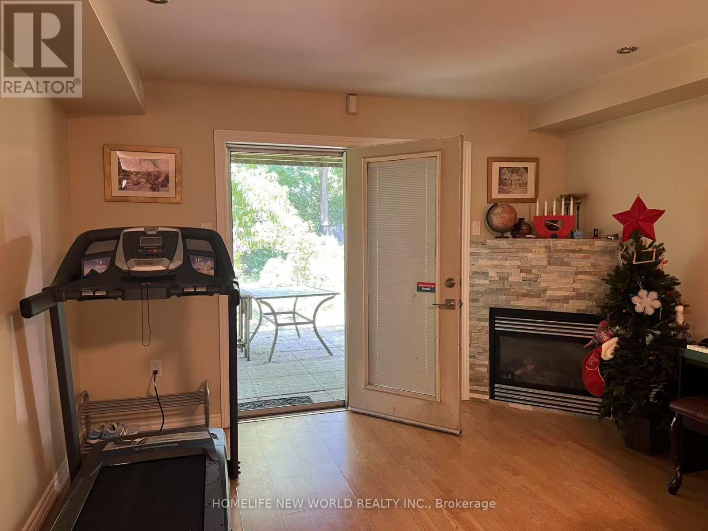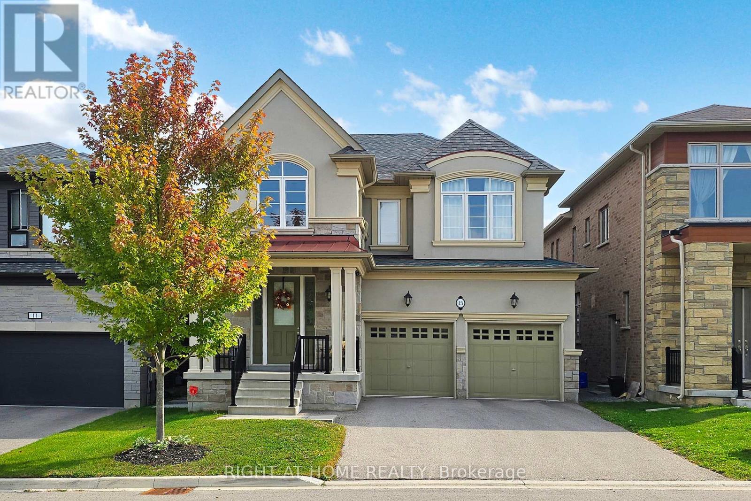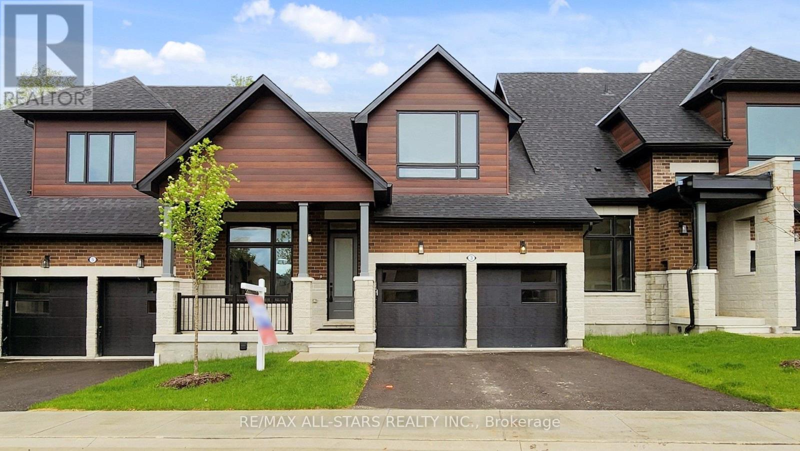Team Finora | Dan Kate and Jodie Finora | Niagara's Top Realtors | ReMax Niagara Realty Ltd.
Listings
36 Tecumseth Pines Drive
New Tecumseth, Ontario
Welcome home to 36 Tecumseth Pines a beautifully maintained & move-in ready bungalow in one of Ontarios most sought-after adult lifestyle communities! Located in the charming town of New Tecumseth, just west of Newmarket via HWY 9, this exceptional home is perfect for those looking to downsize without compromising on space, comfort, or community. Nestled in a lush, country-like setting, this nearly 1,500 sq ft bungalow offers a peaceful retreat with all the conveniences of a vibrant, active lifestyle. Step inside and be welcomed by a bright, open-concept layout featuring three generously sized bedrooms & 2 bathrooms, perfect for guests, a home office, or hobbies! A standout feature of this home is the gorgeous sunroom / family room the ideal place to enjoy morning coffee or unwind with a book while taking in views of your private backyard (With NO neighbours behind!) The living and dining areas flow seamlessly, making entertaining a joy. The newer gazebo creates a beautiful outdoor living space to enjoy throughout the warmer months! This home also includes a convenient 1 car garage, 4 parking spaces on the driveway & crawl space for storage! Enjoy central AC and an efficient natural gas furnace. The low-maintenance lifestyle continues with land lease fees that include your property taxes, simplifying your finances and freeing up time to enjoy everything the community has to offer. Residents have access to an impressive recreation centre offering an indoor pool, tennis and pickleball courts, exercise room, billiards, bocce, shuffleboard, a workshop, a multipurpose room, darts, and a cozy library with a music and television area. Whether you're seeking relaxation or connection, this community has it all. With flexible closing available, 36 Tecumseth Pines is the perfect place to begin your next chapter. Don't miss this opportunity to embrace a stress-free lifestyle in a welcoming and active 55+ community! (id:61215)
358 Elyse Court
Aurora, Ontario
Bright & Luxury Townhouse By Treasure Hill, 3 Bedrooms+Den, Over 2000 Sf, 1st Floor 10' And 2nd Floor 9' Ceiling. Open Concept, Gorgeous Kitchen With Granite Counter Top, Lots Of Cabinets, All Stainless Steeles Kitchen Appliance. Den At Second Floor Can Be A Home Office. Ravine And W/O Basement, Master Br W/ 5 Pc Ensuite And His/Hers W/I Closets, Backs Onto Nature W/ Lots Of Privacy, Close To Restaurant, Shopping Plaza, Hwy 404, Community Centre, Parks, Trails, Go Station. (id:61215)
7816 6th Line
Essa, Ontario
DISTINGUISHED 2 ACRE ESTATE HIGHLIGHTING 4,400+ SQ FT WITH ADAPTABLE LIVING SPACES INCLUDING INDEPENDENT BASEMENT LIVING QUARTERS & A LOFT RETREAT! Located under 15 mins to Barrie with quick access to Hwy 400, this 2-acre property offers both natural seclusion and unbeatable convenience for commuters. Enveloped by mature trees with tranquil pond views, 7816 6th Line presents over 4,400 fin sq ft of exceptional living space designed to impress at every turn. The finished walkout basement unveils a kitchen, recreation room, bedroom, den, gym, and full bath, creating adaptable separate living quarters for extended family. Above the garage, a vaulted loft retreat with exposed beams, skylights, a private deck, and a separate entrance elevates the possibilities for a studio, guest hideaway, or inspiring workspace. At the heart of the home, the kitchen takes centre stage with striking two-tone cabinetry, a side-by-side stainless steel fridge and freezer, high-end appliances, subway tile backsplash, and a sprawling island. Formal and casual gathering spaces include a dining room perfect for entertaining, a living room with a fireplace, and a separate family room with its own fireplace and walkout. The 3-season sunroom invites serene moments with panoramic views of the forest and pond, while the main level also reveals a versatile office and a laundry room with storage and outdoor access. Completing the second floor is a tranquil primary suite with a 3-pc ensuite, two additional bedrooms, a stylish main 4-pc bath, and a sitting area. Practicality meets presence with a triple-wide driveway, an insulated 2-car garage, and a rare drive-through carport. This home is also equipped with a water softener, a central vacuum, and a premium geothermal heating and cooling system, delivering year-round comfort with exceptional energy efficiency and helping to lower utility expenses. This one-of-a-kind #HomeToStay delivers sophistication, space, and natural seclusion in equal measure. (id:61215)
618 - 7900 Bathurst Street
Vaughan, Ontario
This beautifully upgraded 1 Bedroom and 1 Bathroom unit boasts rare 10-foot ceilings, Oversized windows, upgraded flooring throughout and an open-concept layout that fills the space with natural light thanks to its clear eastern exposure. Welcome to this stunning top-floor condo in the prestigious Legacy Park building, ideally located in the heart of Vaughan. The modern kitchen features stainless steel appliances, granite countertops, and a matching backsplash, perfect for cooking and entertaining. The spacious bedroom includes a well-appointed closet with custom shelving organizers. Enjoy a four-piece bathroom complete with an upgraded vanity featuring a quartz countertop and contemporary tile work. **Some photos are virtually stagged** (id:61215)
8 - 291 Edgeley Boulevard
Vaughan, Ontario
Prime industrial space, excellent highway access, walking distance to subway. Clean uses only. (id:61215)
57 Melbourne Drive
Richmond Hill, Ontario
Immaculate 4 Bedrooms, 2-Storey Detached Home In Prestigious Rouge Woods Area; 9' High Ceiling on Main Floor; Pot Lights Throughout Entire House; 2442 Sq Ft of Luxury Above-ground Living Space; Beautiful Gourmet Kitchen with 36 inch S/S Fridge, Huge Center Island with Quartz Counter Top; Gas Fireplace; Direct Access To Double Garage; Fully Fenced Yard; Natural Gas BBQ Hookup and Hot/Cold Water Outside Shower; Automatic Sprinkler System in Front & Backyard(As-is); Outdoor Recessed Lighting; Close To All Amenities, Shopping, Schools & Banks; Easy Access To Hwy 404; Main Floor Laundry; Sought After School District - Redstone Public School, Richmond Green Secondary School, Our Lady of Help Catholic School, Michaelle Jean Public School with French Immersion; Bathroom Renovations (2022); Renovated High Ceiling Nanny Apartment in Basement with Living Room, Kitchen, Bedroom with 4-Pc En-suite (2022); Cold Room. (id:61215)
202 - 950 Portage Parkway
Vaughan, Ontario
Welcome to this stunning 2-storey unit at Transit City 3! Featuring 2 bedrooms on the upper floor and a den on the main floor that can be used as a third bedroom. This modern unit offers 2 full bathrooms and a stylish kitchen with an under-mount sink, quartz countertops, Moen faucets, and laminate flooring throughout. Enjoy 6 premium built-in appliances, including are frigerator, dishwasher, microwave, range hood, washer, and dryer. Conveniently located just steps from the subway and YRT bus station, as well as a 9-acre park, YMCA, shopping,restaurants, cafés, and more. Quick access to Highways 7, 407, and 400, and just minutes toYork University. A must-see! (id:61215)
6987 County 10 Road
Essa, Ontario
TRANQUIL COUNTRY PROPERTY WITH A MEANDERING CREEK & ENDLESS POTENTIAL! Discover the possibilities on this almost one-acre property, where mature trees provide a scenic backdrop, a creek adds natural charm, and the home sits well back from the road for outstanding privacy. Just 8 minutes to Angus for schools, parks, shopping, dining, daily essentials, and CFB Borden, under 15 minutes to Alliston, and less than 20 minutes to Barrie, this location keeps you close to everything while enjoying a peaceful country setting. A detached garage with parking for one vehicle plus space for four more in the driveway adds practicality. The existing two-bedroom, one-bathroom mobile home offers immediate use or on-site living while you design and build your dream home, making this an excellent opportunity for those seeking a great building lot in a desirable setting. (id:61215)
88 Park Crescent
Richmond Hill, Ontario
Bright walk-out basement apartment at much desired Oakridge Lake Wilcox Area. Walking distance to Community Center, Lake Wilcox Park and Jefferson Forest. 8-Minute drive to Gormley Go and Highway 404. (id:61215)
15 Forest Edge Crescent
East Gwillimbury, Ontario
Located on a quiet crescent surrounded by forest, This beautiful 4 bedroom home features smooth ceilings throughout, Hardwood flooring on the main floor and second-floor hallway. 9' ceiling on main, big centre island with quartz counter and breakfast bar.fully fenced yard with interlocking patio. Main floor laundry. within walking distance of green space, trails and parks. Perfectly located minutes away from Hwy 400/404, East Gwillimbury Go Station, Costco, Upper Canada Mall, Walmart, T&T, Restaurants. (id:61215)
3 Lois Torrance Trail
Uxbridge, Ontario
Builder Inventory Blow Out Sale! $200,000 price adjustment! Only 3 premium builder inventory units with the top Level 4 upgrade packages remain. Builder say's "Move Them"! This 35' x 103' premium lot is home to the popular "Stonehaven" bungaloft model offering 2158 sq ft of stylish living space not including the professionally finished basement. This block of townhouses is truly the crown jewel within the development with all 3 units backing directly onto the protected forest and is a locational oasis which should not be passed up on. The unit boasts the highest upgraded Level 4 builder finishes valued at over $350,000. The unmatched upgrades include 10' smooth ceilings on main floor and 9' on upper level. The bright mostly finished basement also features a 9' ceiling, large above grade windows and plenty of pot lights. Beautiful light oak 7" wide plank engineered hardwood covers both the main and upper level. The dramatic great room with soaring 20' two storey ceiling and windows is open to the second floor. The sleek "magazine quality" designer kitchen is showcased with premium upgraded appliances, water fall island, custom electrical and plumbing fixtures, Quartz counters and a full slab backsplash. Premium light fixtures, plumbing fixtures and Level 4 Quartz counters flow throughout the unit. The main floor primary suite with walk-in closet and upgraded ultra-lux bathroom features all the finishes and quality any choosey buyer would expect. A den is located off the front foyer and serves perfectly for home office needs. The upper floor is home to 2 generous size bedrooms and a 5-pc bathroom with twin sink vanities. You'll never tier of the incredible view from the hallway overlooking the main floor and "green" rear yard backdrop. The basement level features a large recreational room with laminate floor, above grade window and pot lights, optional muti purpose room with large above grade window, cold room, 3-pc bath and 2 spacious storage rooms. (id:61215)
19 Darling Crescent
New Tecumseth, Ontario
Welcome to this well-maintained family home, perfectly situated on a quiet, family-friendly street just steps from schools and parks. The main level features updated porcelain floors in a bright, neutral palette and a beautifully renovated kitchen with granite countertops and wrap-around cabinetry extending into the dining area. The inviting living and sitting rooms showcase timeless herringbone parquet flooring and a versatile layout ideal for formal living and dining spaces, a home office, or a cozy sitting room. Convenience is key with main floor laundry and direct garage access. From the dining area, step out to a 10x13 solarium that overlooks the backyard, offering a sunlit retreat from spring to fall. Upstairs, you'll find three generously sized bedrooms and a shared bath. The primary suite includes a large walk-in closet and a private ensuite. The fully finished basement, complete with a separate entrance and large egress windows, offers a bright 2-bedroom apartment featuring a full kitchen and 4-piece bath, perfect for extended family or rental income potential. This home combines modern updates, functional living, and an unbeatable location ready to welcome its next family. (id:61215)

