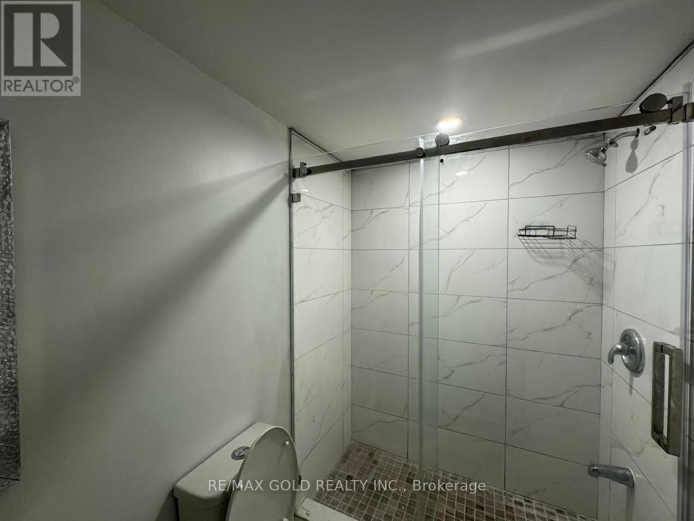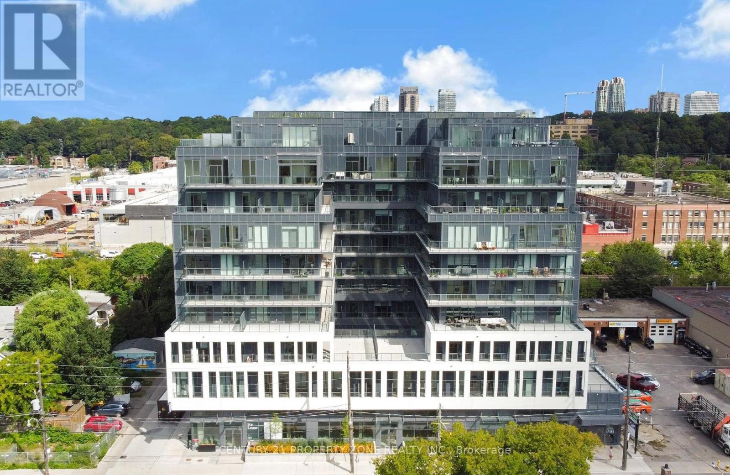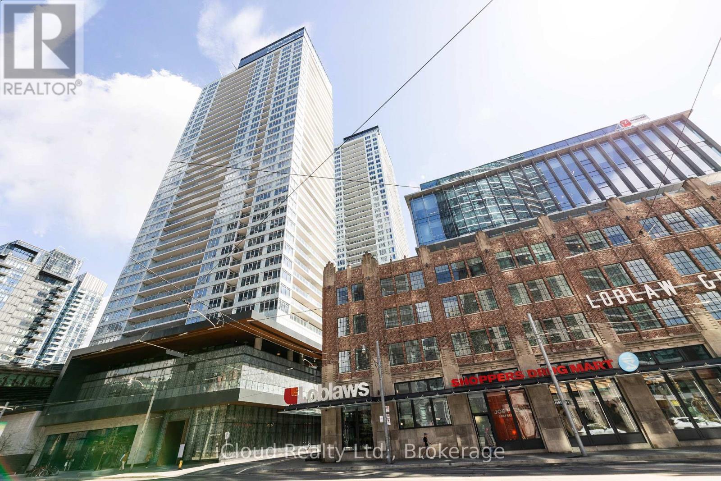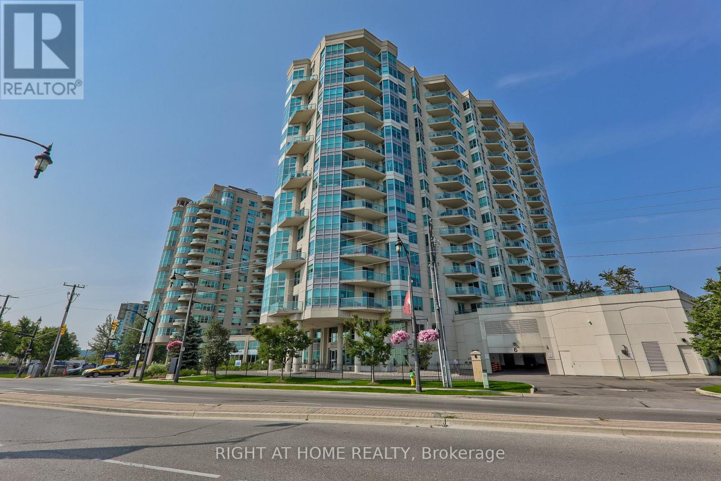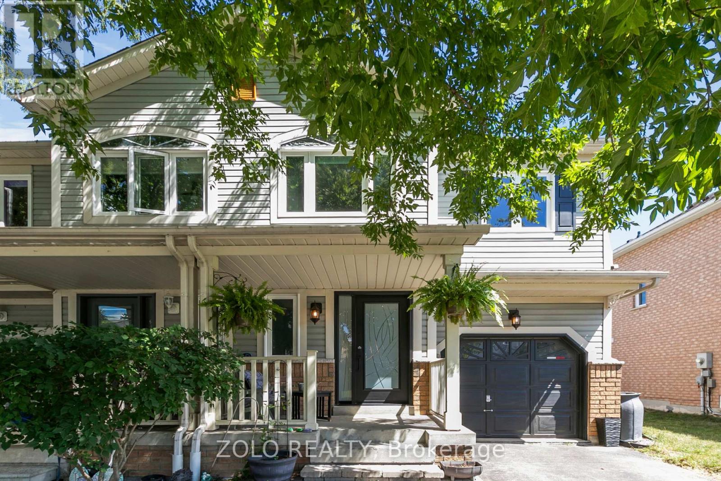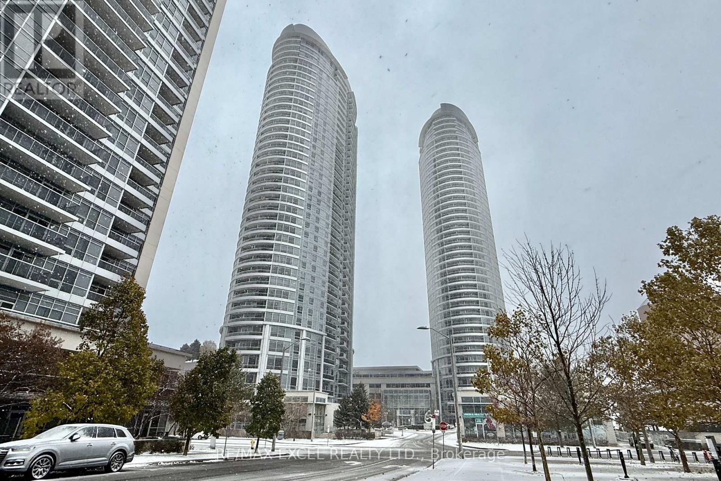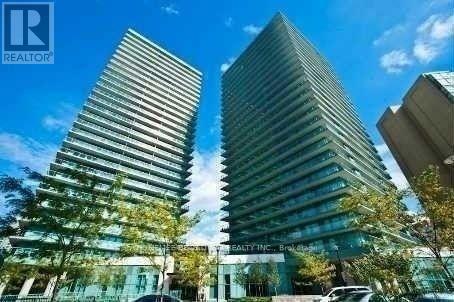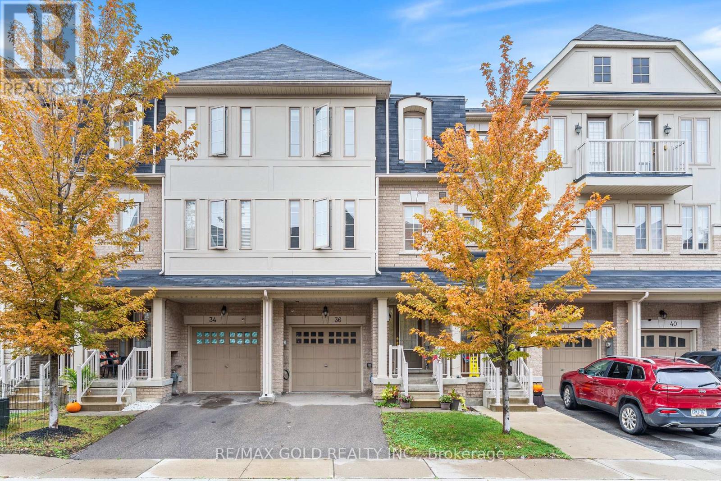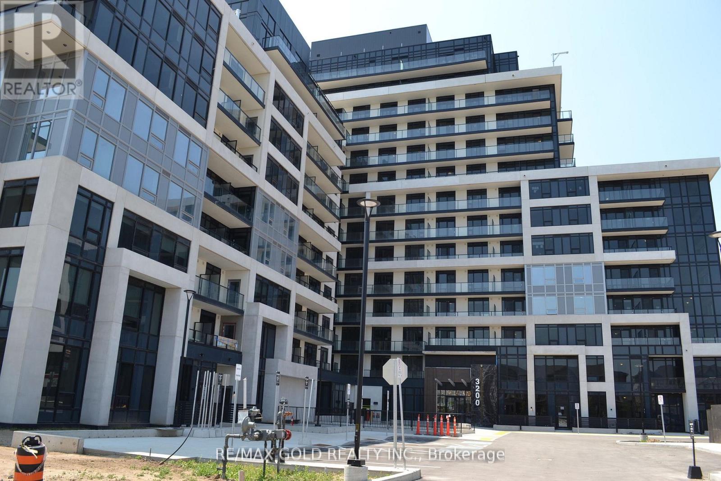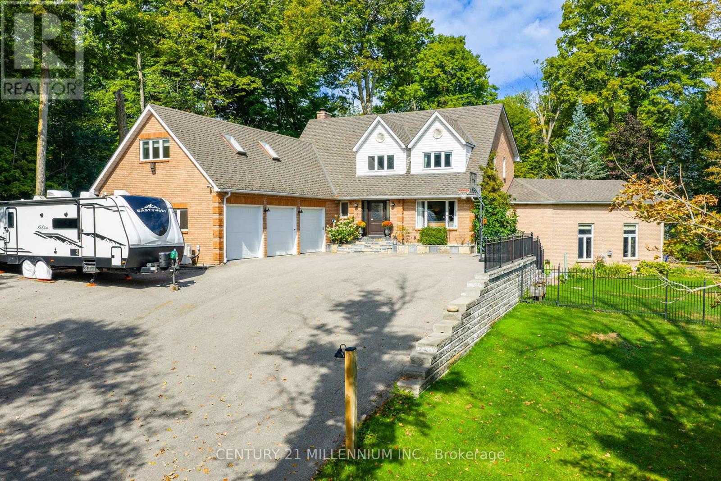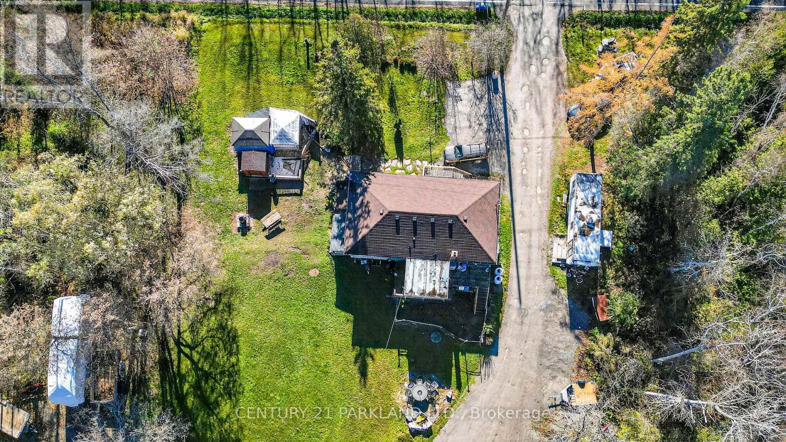Team Finora | Dan Kate and Jodie Finora | Niagara's Top Realtors | ReMax Niagara Realty Ltd.
Listings
B - 916 Magdalena Court
Kitchener, Ontario
Beautifully renovated two-bedroom basement apartment, offering a bright and spacious living and dining area filled with natural light, a modern kitchen with full appliances, and a private entrance for added comfort. Boasting beautiful curb appeal, this home features a professionally finished concrete driveway, stamped concrete walkways, and lush perennial gardens that lead to a spacious back concrete patio. Additional highlights include new vinyl flooring, recessed pot lights, fresh paint throughout, and an in-suite washer and dryer. Nestled in a welcoming court location, this home is ideally situated close to highways, transit, shopping, parks, schools, and many more amenities. One Parking is available with basement apartment (id:61215)
512 - 500 Dupont Street
Toronto, Ontario
Welcome to this well-designed studio suite at Oscar Residences, located in Toronto's desirableAnnex neighbourhood. This modern, north-facing unit features 9-foot ceilings, floor-to-ceilingwindows, and a Juliet balcony that allows for ample natural light throughout the day.The open-concept layout includes a functional kitchen with integrated appliances, quartzcountertops, and contemporary finishes. The main living area offers flexibility for bothliving and sleeping arrangements, making it ideal for students, young professionals, orinvestors seeking an efficient use of space.Residents enjoy access to a range of building amenities, including a fitness centre, theatrelounge, chef's kitchen, outdoor terrace, meeting rooms, and pet lounge.Conveniently located just steps from Dupont Subway Station, University of Toronto, GeorgeBrown College, Casa Loma, and nearby shops, restaurants, and cafes. (id:61215)
2311 - 19 Bathurst Street
Toronto, Ontario
South Facing 3 Bedrooms 2 Bathrooms Corner Unit With Unobstructed Lake Views. Catch the Sunset on Your Massive 181sf Balcony.Modern Finishes Throughout, Under Cabinet Lighting, Engineered Quartz Countertops & Marble Washrooms. Loblaws Flagship Supermarket, Shoppers Drug Mart, LCBO & 50,000sq Of Essential Retail At Your Doorsteps, Steps To The Lake, Billy Bishop Airport, Restaurants, Shopping, Financial/Entertainment District, Parks, Schools, Sports Arena & More! Easy Access To Highway/TTC. (id:61215)
409 - 6 Toronto Street
Barrie, Ontario
WaterView Condominiums - Experience stunning, views of Kempenfelt Bay from this beautifully upgraded "Clearwater" model suite - directly across from the beach and boardwalk and trails. Offering 1,358 sf of elegant living space, this 2 bedroom home features rich, cherry flooring, soaring 9' ceilings, and expansive windows that fill the rooms with natural light. The open concept kitchen includes a raised breakfast bar - perfect for casual dining or entertaining - while the cozy living room with its corner FP creates a warm, inviting atmosphere. The front den provides an ideal space for a home office or entertainment area, and the spacious balcony offers a peaceful retreat with exceptional views. Property has extensive landscaping. This suite includes an exclusive-use locker and a premium owned parking space adjacent to the entrance door. The building offers 2 Guest suites, party/games room, heated indoor pool, sauna, hot tub, fitness centre. Steps to downtown dining, entertainment, shopping. (id:61215)
31 Channel Drive
Whitby, Ontario
Location, Location, Location! This stunning 3-bedroom, 3-bath semi-detached home is nestled in the highly sought-after neighborhood of Whitby Shores. Beautifully maintained and thoughtfully updated, its just steps from parks, scenic walking trails, and great shopping. A commuters dream with easy access to the GO Train and Hwy 401. Inside, you'll find a bright, inviting layout with numerous upgrades. The kitchen boasts modern cabinetry, built in coffee bar and stainless steel appliances, while the refinished hardwood floor adds timeless charm. Major updates include new windows (2017), patio and front door (2024) roof (2018), and a gorgeous cedar deck (2020) perfect for entertaining in the spacious backyard. The fully finished basement offers an ideal retreat for movie nights or relaxation, complete with a stylish and modern wet bar. The large primary suite features his-and-hers closets and large windows that bring in the sunshine. Bathrooms have been refreshed with stylish fixtures, adding a touch of luxury throughout. This home is truly turnkey, just move in and enjoy! Buyer and agent to verify all taxes and measurements. Quick Closing! Offers Anytime! (id:61215)
3516 - 135 Village Green Square
Toronto, Ontario
***Largest 1+Den Unit In Luxury Tridel Solaris Building*** Unobstructed East View On 35th Floor! Freshly painted! Primary Bdrm With Walk In Closet and brand new flooring, Large Sized Separate Den, Open Concept Kitchen With Island And Granite Counters, Large Living/Dining Room With Walk Out To Balcony. Condo Packed With Amenities (Indoor Pool, Party Rm, Billiards, Excerise Rm And More!) Plenty Of Visitor Parking. (id:61215)
411 - 5500 Yonge Street
Toronto, Ontario
Prime North York Location. Immaculate 1Br+Den 735 Sf Large Unit With Open Concept & Large Windows, Bright & Spacious, Laminate Flooring, High Demand Pulse Complex W/Unobstructed View Of Yonge /Finch. Steps To Subway Entrance, TTC, Go Transit, Viva, Yrt, Etc. Shoppers Drug Mart, Grocery, Banks, Restaurants All Within Walking Distance. 24 Hr Concierge, Games Rm, Guest Suites, Gym, Party, Meeting Rm+Rec Rm. Lots Of Visitors Parking. (id:61215)
36 Kayak Heights
Brampton, Ontario
Beautiful 3-storey townhome with a finished basement rec room in a highly sought-after family-friendly neighborhood. This well-designed home features 3 bedrooms, 3 washrooms, stainless steel appliances, tall kitchen cabinets, and a built-in garage. The generously sized primary bedroom includes large windows and a walk-in closet, while three additional bedrooms provide flexible space for family, guests, or a home office. Conveniently located minutes from Turnberry Golf Club, Trinity Common Mall, schools, parks, bus routes, and Hwy 410, with Heart Lake Conservation Area and Toronto Pearson Airport just a short drive away. An excellent opportunity for first-time buyers or investors book your private showing today! (id:61215)
1503 - 3220 William Coltson Avenue
Oakville, Ontario
Welcome to Upper West Side Condos! Brand new, modern and stylish 1-bedroom suite with west exposure and beautiful sunset views from the balcony. Includes 1 parking space and 1 locker. Features an elegant open-concept layout with premium finishes, stainless steel appliances, quartz countertops, laminate flooring, Smart Connect home technology, keyless entry, 9-ft ceilings, and in-suite laundry. Experience luxury living enhanced by modern-style amenities, including a state-of-the-art fitness centre, party/meeting room, co-working lounge, rooftop BBQ terrace, pet wash station, visitor parking, and 24-hour concierge. Ideally located within walking distance to Longo's, Superstore, Walmart, LCBO, restaurants, and retail shops, and minutes to Sheridan College, Oakville Trafalgar Hospital, Highways 403 & 407, and public transit. Internet included in condo fees. A must-see for professionals, investors, or a first-time homebuyer seeking upscale living in North Oakville! (id:61215)
323 - 3200 William Coltson Avenue
Oakville, Ontario
Bright and specious, Warren Model(1+Den),795 sq. ft. plus 380 sqft of Wrap-Around Terrace, CORNER suite, in the highly sought-after Upper West Side Condos by Branthaven in Oakville. The SPACIOUS den (10'8" x 7') , with a privacy door and access to the Terrace/balcony, is perfectly suited as a second bedroom. The modern kitchen showcases a beautiful white herringbone tile backsplash, QUARTZ countertops and an oversized Centre ISLAND - ideal for family gatherings and entertaining. The bright, open-concept living area is surrounded by two sides of windows that capture panoramic views, filling the home with natural light. The large bedroom with its own private balcony provides a perfect retreat for morning coffee or evening relaxation. Includes one underground parking space and one locker. Residents enjoy a curated selection of exceptional amenities, including a stylish social lounge, an entertainment kitchen perfect for gatherings, a serene yoga studio, a fully equipped fitness center, and a vibrant game room. On the 11th floor, a chefs kitchen opens onto a rooftop terrace featuring BBQ stations and comfortable seating areas ideal for alfresco dining and sunset views. Nestled in desirable North Oakville, steps to shops, restaurants, grocery stores, parks, and transit, with easy access to highways. (id:61215)
7 Erinwood Drive
Erin, Ontario
Remarkable country home! Stunning private setting with a waterfall feature, pond, surrounded by Harwood forest. Large family home, with upgraded flooring throughout, newly renovated kitchen with induction cooktop, large centre island and eating area, open concept dining area overlooking kitchen with a large pantry area. Main floor family room with wood burning fireplace, large front living room, wrap around deck off kitchen, Huge great room with in floor heating, soaring ceiling, fireplace and loads of natural light, walkout to a stone patio with waterfall feature, outdoor fireplace, and a enclosed gazebo ...great for entertaining! 4 large bedrooms with renovated ensuite bath and 4pc bath, loft area over garage is perfect for home office or craft room. Unfinished w/o basement. Car enthusiast dream 3 garage with both heating and air conditioning!!! Large storage shed off garage. Fantastic fenced in backyard, with a pond (great for skating in the winter), separate detached single car garage. Large paved driveway with loads of parking. Generac Generator large enough to power whole house! Rogers High Speed internet service, and natural gas. (id:61215)
4762 Old Homestead Road
Georgina, Ontario
Set on over 12 sprawling acres, this property offers endless potential for those looking to build, invest, or enjoy wide-open space. The land boasts a frontage of 800' and features two storage sheds / workshops - ideal for hobbyists, trades, or storage - and plenty of room for future development or recreation. Minutes to the 404 is welcoming news for all commuters. With a property of this size and versatility, opportunities like this are rare to find (id:61215)

