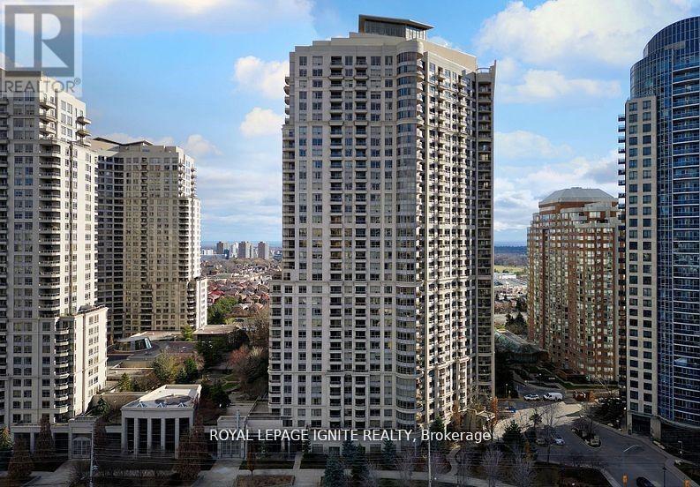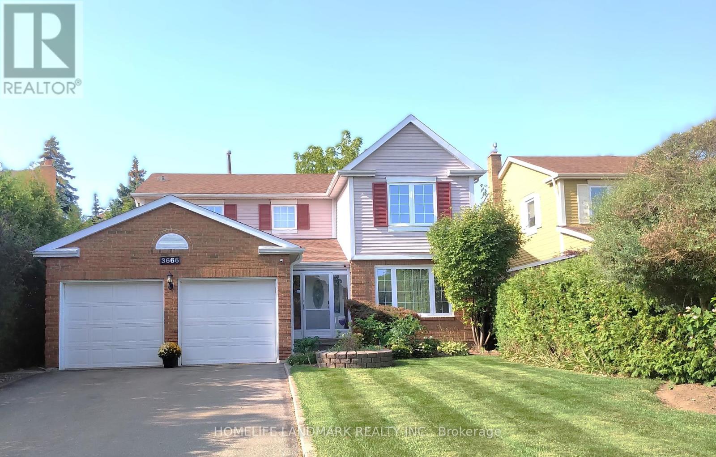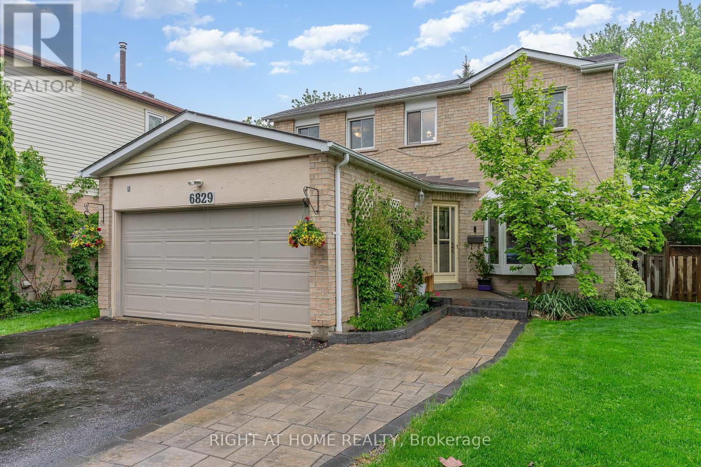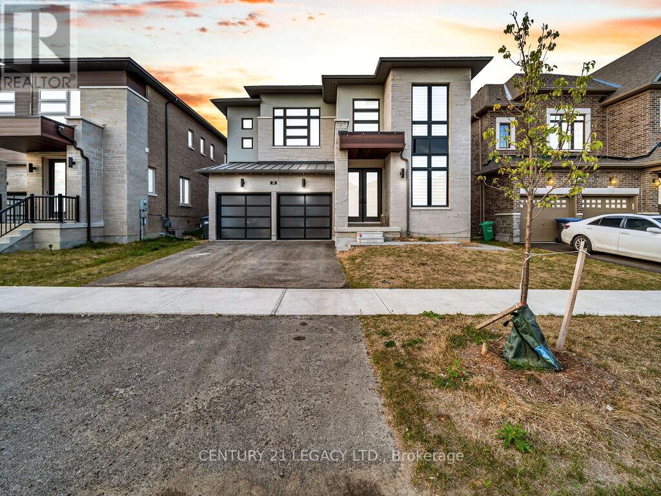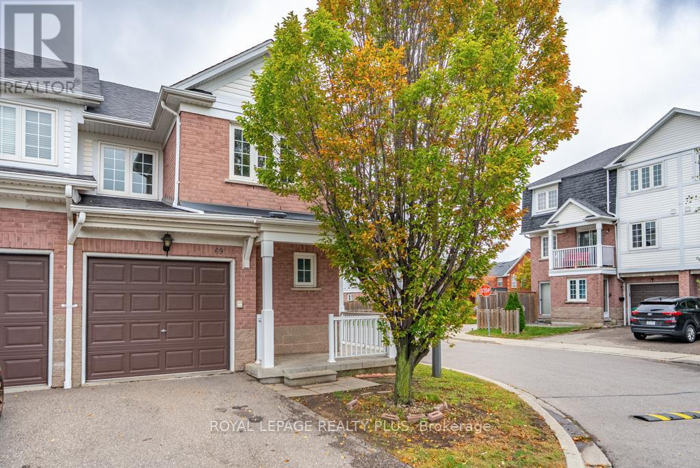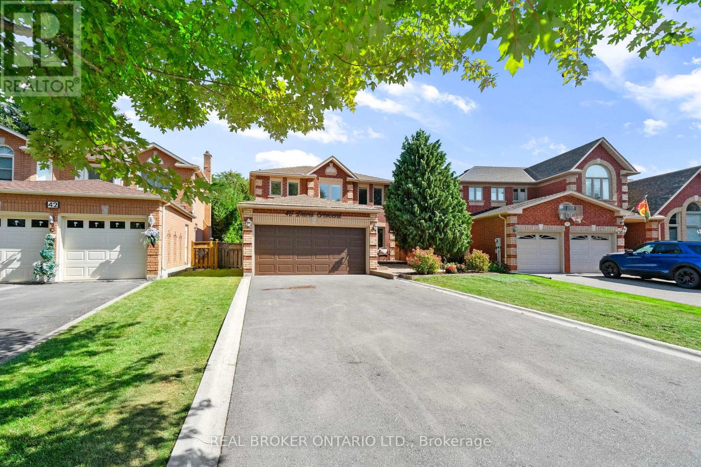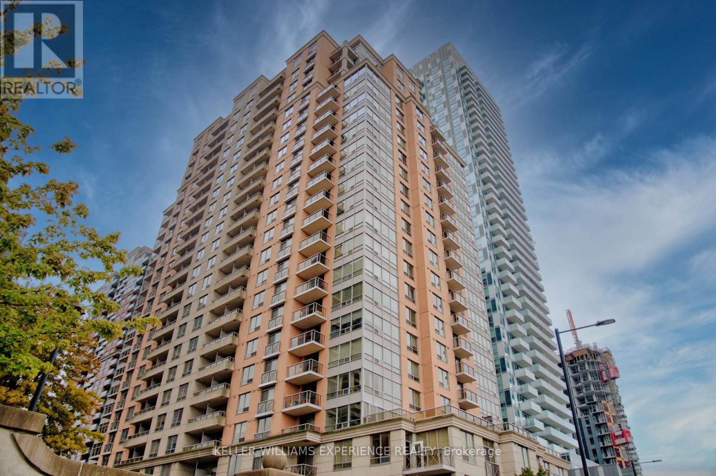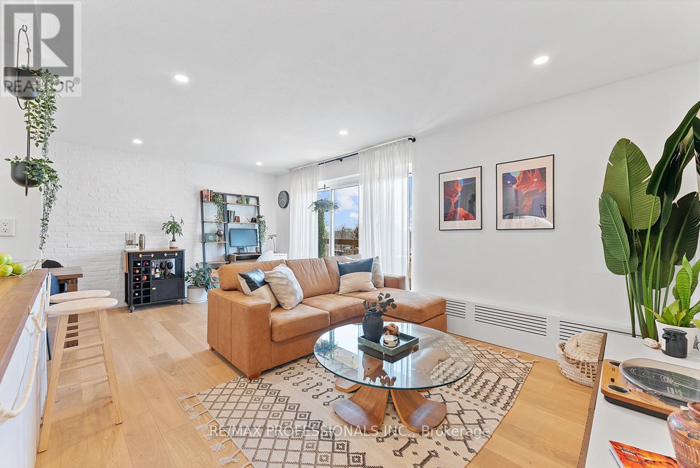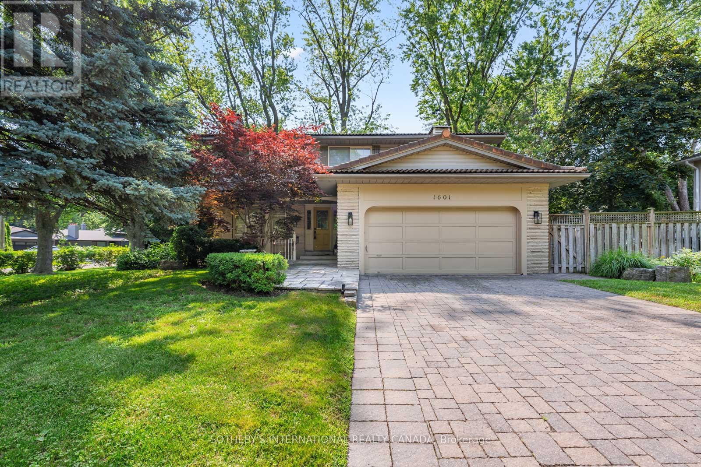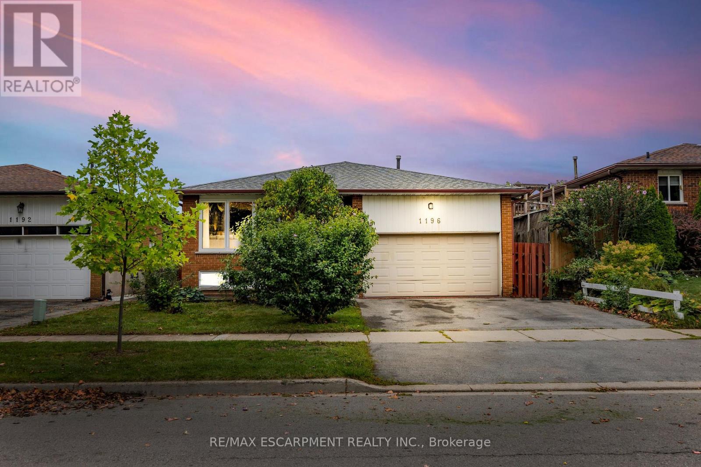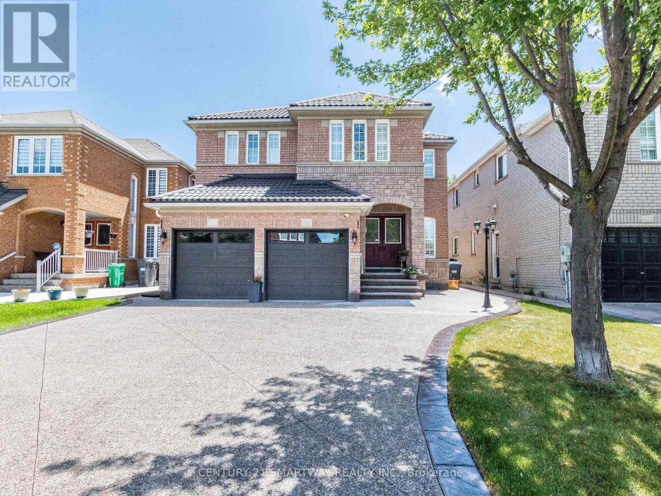Team Finora | Dan Kate and Jodie Finora | Niagara's Top Realtors | ReMax Niagara Realty Ltd.
Listings
308 - 310 Burnhamthorpe Road W
Mississauga, Ontario
Beautiful, well-kept and Spacious 1 Bedroom Plus Den and 1 Bath in Well Managed Luxury Tridel Building *Living Right At The City Centre* Steps To Square One, Library, YMCA, City Hall, Living Arts Centre, Sheridan College, Public Transit At Door Steps, Mins from Cooksville GO STATION, HWY 403 & University of Toronto, Mississauga Campus! Great Layout, Features 24Hr Concierge, Indoor Pool, Gym, Hot Tub, Bbq Area And Much More* 5 Stars Amenities* One PARKING & LOCKER Included!! A Must See!! (id:61215)
3666 Sawmill Valley Drive
Mississauga, Ontario
Beautifully Renovated Modern Kitchen With Granite Counters, Glass Backsplash, S/S Appliances, & Extended Cabinets. Inviting Family Rm Features California Shutters, Beautiful Mantel, French Doors, Hardwood Floors, Arched Entrance, Fire Place & Crown Moulding! Entertainers Delight Finished Basement W Newer Plank Lvt, Pot Lights, Wet Bar And Plenty Of Storage. Master bedroom 5 Pc Ensuite, Self Closing Doors & Wic. 2 Tier Deck Surrounded By Beautiful Landscaping! Water Softener. Wired for E-V power charging in the garage in 2018 (power charger not installed). Lots of rest original windows replaced (2018), Auto water springkler system atted for landscape (2018). Extra Heat pump added (2023). Great Location, Great Value, Close To Parks/Trails, Transit, Shopping & Across Street From Schools! Move In Ready! (id:61215)
6829 Markwood Place
Mississauga, Ontario
This stylish 3+1 bedroom, 4-bathroom home offers a thoughtfully designed layout with high-end updates throughout. Located on one of the last streets to be developed in the area, making this home one of the youngest properties in the neighborhood. The open style entryway with a skylight welcome you to the main floor which features a Living and Dining Room, dedicated Office/Den, perfect for working from home or a guest bedroom, and a family room with a cozy wood-burning fireplace, all painted in elegant designer colours. The updated eat-in kitchen boasts granite countertops, undermount lighting, sit up breakfast bar and a walkout to a spacious covered deck with BBQ area and fire pit ideal for entertaining. Upstairs, the large primary suite includes a walk-in closet and private ensuite, offering a peaceful retreat. The finished basement expands your living space with a full bar, a 4th bedroom, and ample storage. What truly sets this home apart is its exceptional proximity to a network of scenic walking and biking trails, which directly connect to the Lake Aquitaine Trail, Meadowvale Community Centre, Library, and Shopping Centre. Enjoy access to top-rated schools and all the conveniences of Meadowvale living. 8 minute Walking Distance to Go Train! Whether you're seeking modern living in a well-established community or easy access to nature, this home offers the best of both worlds. AC-replaced in 2019; Garage Doors Replaced in 2020, Front Walkway 2020 (id:61215)
23 Duxbury Road
Brampton, Ontario
Modern Luxury Living at Its Finest! Welcome to this stunning 1 year new luxury home offering approximately 3800 sq.ft. of elegant living space, where no expenses or detail has been spared! This showstoper features With 4+3-bedrooms & 4+2 -bathrooms, fully loaded with premium finishes, smart functionality & modern design. A grand 10ft foyer, 9ft ceilings on 2nd floor, and a spacious open-concept kitchen with built-in Jennair appliances, quartz counters, breakfast bar & spice kitchen rough-in. Sun-filled family room with fireplace & oversized windows. Primary retreat boasts 2 W/I closets & 5pc ensuite. Imported light fixtures & internet wiring in all rooms. Finished basement with 2 separate apartments & private entries ideal for rental income or extended family. Finished garage with GDO, EV charger rough-in, split AC/heater rough-in, plus backyard gas line for BBQ. Prime location close to Hwy 410, Walmart, banks & everyday amenities. Move in & enjoy! (id:61215)
69 - 6830 Meadowvale Town Centre
Mississauga, Ontario
END UNIT, END UNIT ! Welcome Home To Meadowvale's Most Coveted Complex! This END UNIT 3 Bedroom Home Is Ready To Move In! Perfectly Located Unit With South + West Views! A Very Bright Home That Has Been Freshly Painted, Updated And Ready For The Most Meticulous Buyer! A Perfect Family Home In A Fantastic Location! Steps To Meadowvale Town Centre, Transit, Community Centre, Library, Schools, Go, 401 + 407! Close To All Major Amenities! Almost 1500 Sqft. 3 Bedroom, 2.5 Bath End Unit With A Huge Patio. Perfect To Enjoy Your Morning Coffee. Well Laid Out Home With An Eat In Kitchen, New Stainless Steel Appliances (2024), W/O To Yard, Direct Access To The Garage + More! Do Not Miss This Home. Nothing To Do But Move In! (id:61215)
40 Davis Crescent
Halton Hills, Ontario
Welcome to 40 Davis Crescent - where charm, comfort, and location come together. Nestled in one of Georgetown's most desirable neighbourhoods, this property blends cozy living with an exceptional lot. From the moment you arrive, the curb appeal draws you in with a long driveway offering ample parking, mature landscaping, a professional exterior lighting system that makes the home glow beautifully at night, and a brand-new interlock front entry (Sept 2025) that creates a polished and inviting welcome into the home. Imagine coming home after a long day, pulling into the driveway, and being greeted by this warm and welcoming space. Inside, the home has been lovingly maintained and thoughtfully updated. The bright, modern kitchen features quartz counters and stainless steel appliances, perfect for cooking and entertaining. Fresh carpet on the stairs and upstairs hallway (2022) adds a soft, clean feel underfoot. The insulated garage has been transformed into a functional home gym, ideal for early morning workouts or late-night sessions without leaving the house. Step outside to the real showstopper - a beautiful, spacious backyard with plenty of room to entertain, garden, or simply relax. Host unforgettable summer evenings on the patio with a built-in gas line for your BBQ and enjoy the quiet privacy of mature trees surrounding you. Though modest in size, this home offers everything you need: a prime Georgetown location, an incredible lot, ample parking, and thoughtful upgrades throughout. Its the perfect place to start your next chapter. (id:61215)
2315 - 5233 Dundas Street W
Toronto, Ontario
Welcome to your new home in the heart of Etobicoke! This bright and spacious 2-bedroom, 2-bath condo offers over 1100 sq. ft. of comfortable living in a location that simply can't be beat. With Kipling Transit Hub that includes not only subway but Go Transit and MiWay just a 2-minute walk away and easy access to the Gardiner, 427, and QEW, commuting downtown, to the airport, or anywhere in the GTA is a breeze.Inside, you'll love the freshly renovated kitchen featuring quartz counters and an open-concept designperfect for cooking, entertaining, or simply enjoying time with family and friends. The living and dining/den area is large and inviting, highlighted by 9-foot ceilings, elegant crown molding, and a stylish accent brick wall that adds warmth and character to the space. Step out to your private balcony and take in the stunning, unobstructed sunset views.Both bedrooms are generous in size, each with walk-in closets and custom built-ins for plenty of storage. The primary suite includes a luxurious 5-piece ensuite, making it the perfect retreat at the end of the day. With only 8 units on the floor, you'll enjoy peace and privacy with less hallway traffic. This well-cared-for home also comes with two parking spots and a large locker, adding convenience and value.The building offers resort-style amenities including an indoor pool, hot tub, sauna, gym, billiards, virtual golf, party room, BBQ area, and more. Step outside and you're minutes from Farm Boy, Sherway Gardens, Islington Golf Club, Starbucks, restaurants, shops, and the brand-new Civic Centre currently under construction down the street. (id:61215)
501 - 41 Lake Shore Drive
Toronto, Ontario
Welcome to 41 Lake Shore Drive #501, a fully renovated, oversized one-bedroom suite in a boutique waterfront building! Flooded with natural light, this thoughtfully designed unit blends modern style with premium finishes. The spacious living and dining area features Century Architecture Distillery painted brick veneer accent wall, SONOpanX insulation, wide plank engineered hardwood floors, LED pot lights, custom cabinetry and new GEM Aluminum patio doors and windows. The gourmet kitchen is a home cook's dream, boasting custom Elisabeth Ashley cabinetry, butcher block counters, a Blanco Ikon farmhouse sink with gold Crue pull-down faucet, stainless steel appliances and a classic white subway tile backsplash. Large primary bedroom featuring a massive window with automatic Zebra blinds, a shiplap accent wall with SONOpanX insulation, a double closet, modern ceiling fan and wide-plank floors. The spa-like 4 piece bathroom showcases a Rubix skirted tub, Zen tap vanity, Zip 3-way shower with thermostatic valve, stylish hexagon flooring and a MAXX Incognito shower door. Additional upgrades include new solid wood interior doors and hardware, new light fixtures, a new breaker panel and a fresh neutral palette. 31.5' x 5'4" private balcony, perfect for relaxing and entertaining. One underground parking spot and one locker included. This well-managed building offers a common waterfront BBQ area w/ breathtaking lake views, watersports storage, w/maintenance fees covering property taxes, heat, hydro, water & more. Nestled in the heart of New Toronto, steps from Prince of Wales Park, Lake Ontario and the waterfront trail, this vibrant neighbourhood offers unbeatable access to nature, rec and city conveniences. Enjoy nearby trendy shops and restaurants including local favourites like Teos Bakery, Cellar Door, Kitchen on Sixth, The Sydney Grind and Funny Bones Games Lounge with convenient transit options at your doorstep. Incredible value in a highly sought-after lakeside location (id:61215)
1601 Calumet Place
Mississauga, Ontario
Perfectly nestled in the family friendly community of Lorne Park this 5 bedroom home is situated on a large beautifully landscaped corner lot which has been meticulously maintained. Upon entry, you immediately feel a serene sense of home & comfort. The light-filled main floor living areas are spacious & the perfect place for family gatherings. The Muskoka inspired family room has a cozy wood burning fireplace with magnificent brick & custom wood mantel. A charming powder room can be found on this level. The kitchen includes exquisite wood cabinetry with under cabinet lighting, an abundance of storage & ample kitchen prep space. Enjoy your morning coffee & take in the fresh air on the covered front porch. The laundry & mudroom are conveniently located on the main level & contain front loading washer & dryer and a laundry sink. This room allows for side door access to the front and back yard & has plenty of built-in storage for coats and shoes. On the spacious upper level, you will find 5 generously sized bedrooms each with closets. The tranquil primary bedroom includes a spa-like 4-piece ensuite with deep soaker tub, walk-in shower & walk-in closet. The upper-level features both space and privacy between bedrooms & is ideal for comfortable family living. Once you reach the lower level, an abundance of recreation space awaits. Entertain & enjoy time with both guests & family at the built-in bar that includes a bar sink & beverage cooler. Additional living areas can be found on this level along with a 3-piece bath & cedar closet. This wonderfully landscaped corner lot allows outdoor space for children to play in both the side yard & backyard. The sunny backyard is fully fenced & includes mature trees, interlock stone patio, gas line for the BBQ, a delightful garden shed and present a true haven for entertaining alfresco. This home is located only a short walk to the best schools in the region. Live the Lorne Park lifestyle you deserve in this exquisite home. (id:61215)
1196 Dowland Crescent
Burlington, Ontario
Welcome to Aldershot Living! This detached 3+1 bedroom, 2 full bath home offers the perfect combination of space, function, and community charm. The double car garage with inside entry provides convenience and practicality, while the finished lower level includes a versatile in-law suite potential - ideal for extended family, guests, or rental potential. The main floor features a bright layout with spacious principal rooms and an updated kitchen featuring granite countertops, breakfast bar, lots of cupboards, and a walkout to the rear yard. You'll also find three comfortable bedrooms and a full bath. Set in Burlington's highly sought-after Aldershot neighbourhood, this home is more than just a property - its a lifestyle. Enjoy tree-lined streets, close-knit community feel, and easy access to parks, the Royal Botanical Gardens, Lake Ontario, and scenic trails. Families will appreciate excellent schools, while commuters will love the quick access to Aldershot GO, major highways, and downtown Burlington's shops and restaurants. This is your chance to own a home in one of Burlington's most desirable communities - where nature, convenience, and character come together. (id:61215)
254 Maidstone Court
Caledon, Ontario
Welcome To 254 Maidstone Court A Spacious 4-Bedroom Home Nestled On A Quiet Cul-De-Sac In The Heart Of Bolton's North Hill. Situated On A Rare Pie-Shaped, Pool-Sized Lot Backing Onto Lush Greenspace And The Humber River, This Property Offers Exceptional Privacy And Outdoor Potential. The Walk-Out Basement Is Set Up For An In-Law Suite, Providing Flexible Living Space For Extended Family Or Guests. Thoughtfully Maintained With Key Mechanical Upgrades: Roof (2018) With 50-Year Warranty, Furnace (2021), Hot Water Tank (2018), Deck Boards (2020), And Driveway Repaved (2020). The Home Features A 2-Car Garage And A Long Private Driveway That Can Comfortably Fit Up To 6 Additional Vehicles. Surrounded By Mature Trees And Set In A Family-Friendly Neighbourhood, This Home Offers Both Comfort And Long-Term Value. (id:61215)
38 Bottlebrush Drive
Brampton, Ontario
Stunning house on a **TRAIL LOT** with Upgraded Detached Home on a Quiet Street & Carpet-free throughout. Welcome to this beautifully well-maintained 4-bedroom detached home with newly built legal 2-bedroom LEGAL BASEMENT, offering separate entrances and two laundry rooms perfect for Extended Family or Rental Income Potential. (2nd Unit DEWLLING in 2024) Situated on a spacious 40.03 ft lot, this elegant residence boasts approximately 2,767 sqft, as per the builders floor plan. The property features aggregate-finished front & Back, stamped concrete extending through the backyard and around the house, providing durability and style. Inside, the bright and well-kept interior showcases 9-ft ceilings on the main floor, ceramic tile flooring in the kitchen, and sleek quartz countertops with a stylish backsplash. The home is upgraded with California shutters on main & 2nd floor windows, offering both privacy and charm. The primary bedroom includes a walk-in closet and 4pc ensuite bathroom, while the generous- sized bedrooms ensure comfortable living space for the whole family. Second Floor two rooms has shared 3-Pc Washroom. 4+car driveway parking, Gazebo for outdoor relaxation, new Custom made shed, Metal Roof installed, new Garage Doors Replaced. Security cameras installed all around the house. This home is a true gem offering elegance, comfort, and functionality. Don't miss this incredible opportunity! (id:61215)

