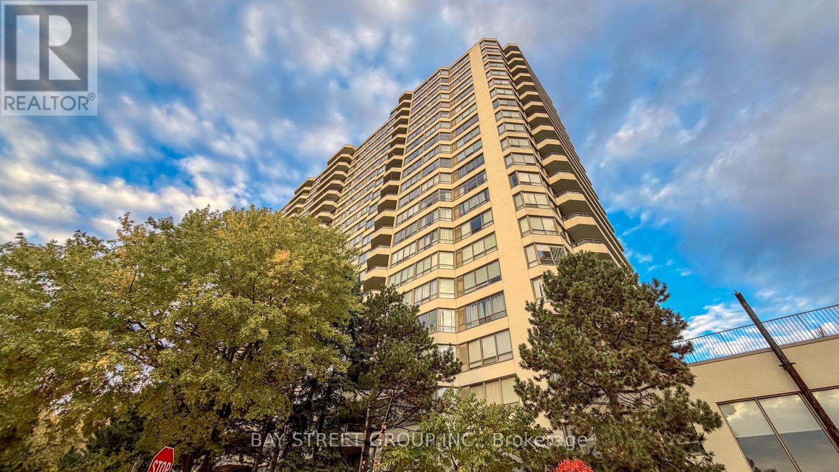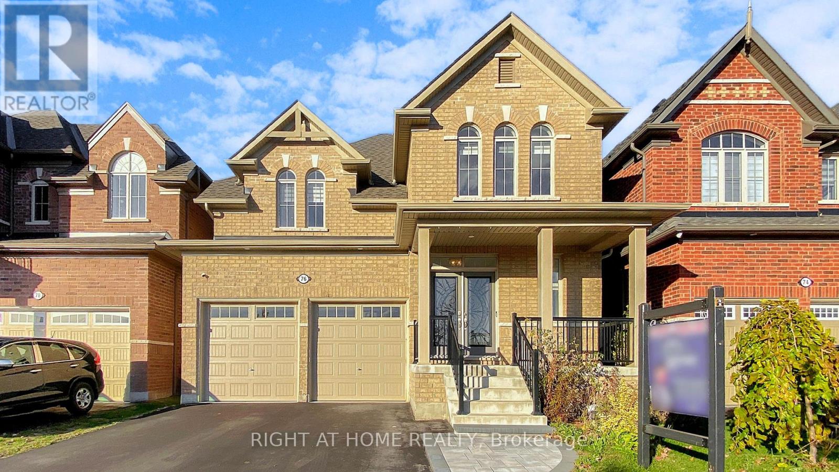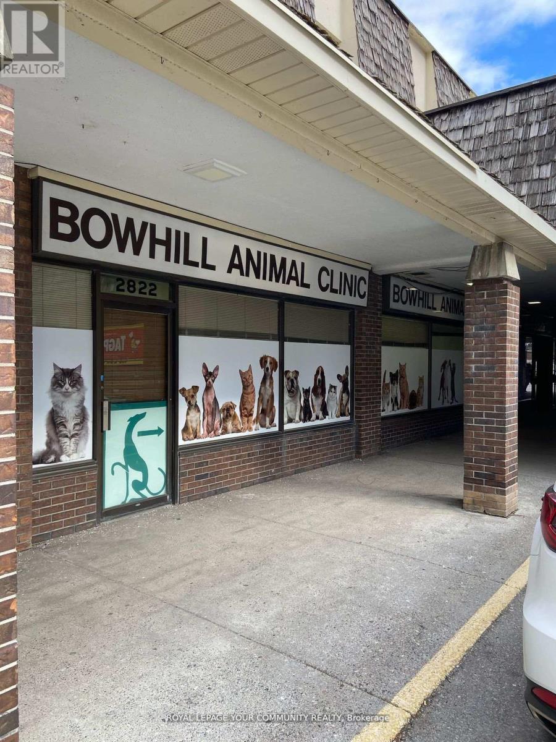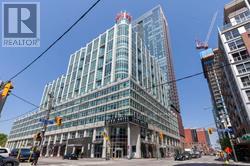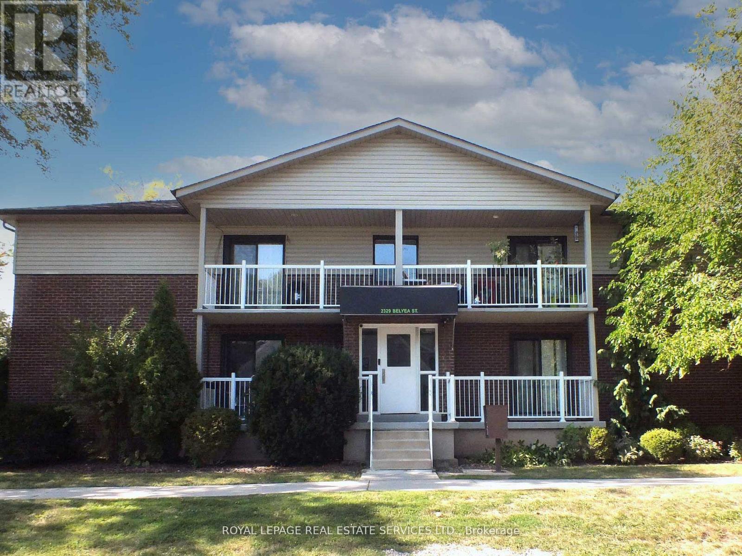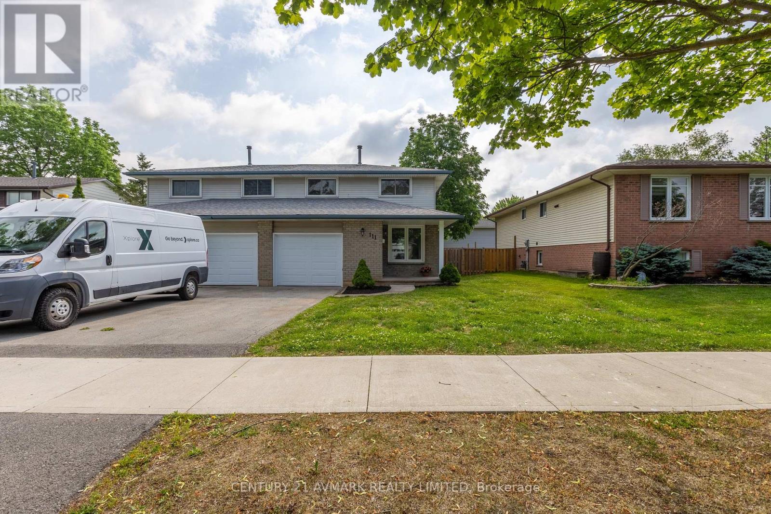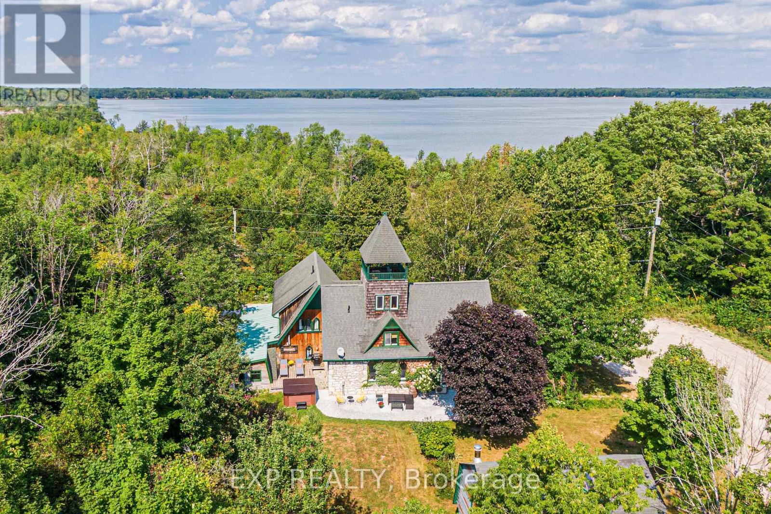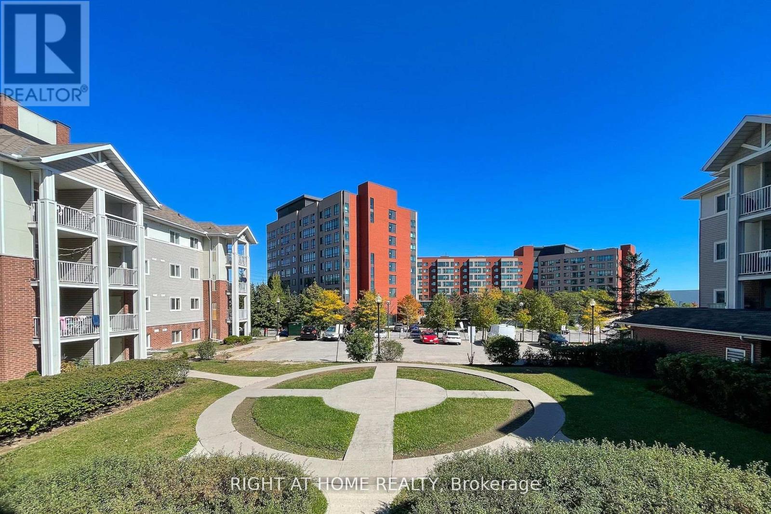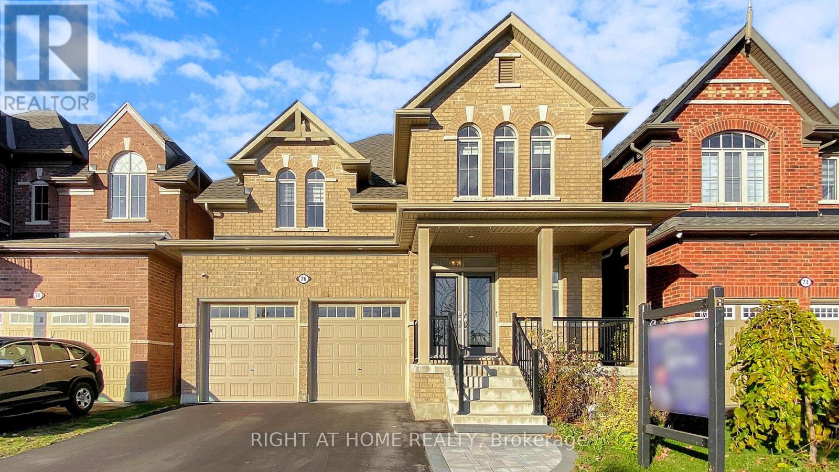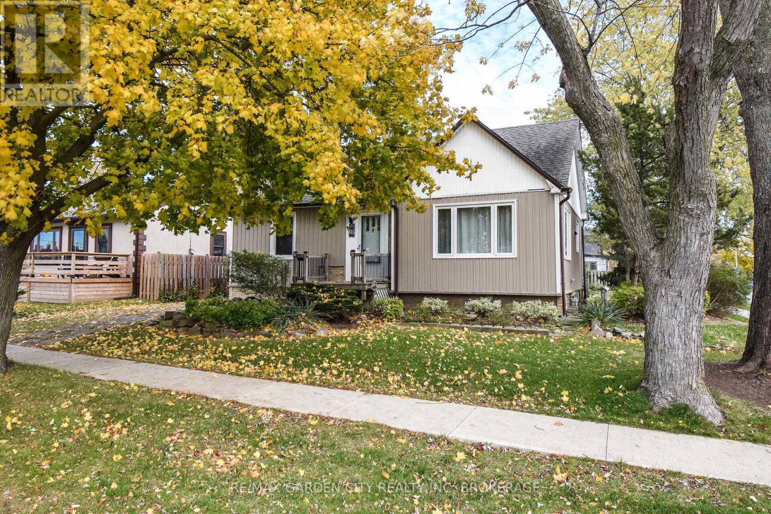Team Finora | Dan Kate and Jodie Finora | Niagara's Top Realtors | ReMax Niagara Realty Ltd.
Listings
2015 - 5 Greystone Walk Drive
Toronto, Ontario
Newly Renovated unit!Functional And Spacious 1Bed Room With Great Building Amenities. Steps To Shopping Plaza Across The Street, Easy Access To Ttc, & Close To Midland-St. Clair Park, & Kennedy Park. Building Amenities Include: Security Guard, Sauna, Indoor & Outdoor Pool, Tennis Court, Games Room, Rec Room, Rooftop Deck & More. (id:61215)
76 Auckland Drive
Whitby, Ontario
Welcome to 76 Auckland Drive, Whitby's Modern Luxury Living in Williamsburg. Step into contemporary elegance with this stunning detached home built by Tribute Communities, ideally located in one of Whitby's most desirable neighborhoods. Boasting over 3,000 sq. ft. of beautifully designed living space, this 2022-built residence blends modern style, comfort, and functionality perfect for today's family lifestyle. The bright, open concept main floor features 10-foot ceilings, engineered hardwood flooring, and large windows that fill the space with natural light. The spacious family room, anchored by a cozy fireplace, offers the perfect setting for gatherings and relaxation. At the heart of the home, the upgraded gourmet kitchen showcases stainless steel appliances, a built-in oven, countertop gas range, large island, and ample quartz counter space, ideal for both meal preparation and entertaining guests. A powder room and direct access to the double car garage provide added convenience. Upstairs, discover four generous bedrooms and three full bathrooms, including two ensuite baths and a Jack & Jill setup thoughtfully designed for family comfort and privacy. The primary suite is a true retreat, featuring a spa inspired 5-piece ensuite, custom walk-in closet, and oversized windows that invite abundant natural light. The builder finished legal walk-up basement entrance offers exceptional potential for an in-law suite, rental unit, or future customization. Enjoy peaceful morning coffees or evening strolls by the scenic pond directly across the street, surrounded by nature trails and family friendly parks. Conveniently located between Rossland Road and Taunton Road, this home offers easy access to Highway 412, connecting to both the 401 and 407 within minutes. Shopping, dining, and everyday amenities including Walmart, Superstore, and top rated schools are just a short drive away. 76 Auckland Drive combines luxury, location, and lifestyle, the perfect place to call home. (id:61215)
2820 Victoria Park Avenue
Toronto, Ontario
Previously a veterinary office. Plaza has great parking. Unit has exposure to side street, not Victoria Park. (id:61215)
706 - 36 Blue Jays Way
Toronto, Ontario
Welcome to the SOHO! Luxurious And Spacious 2 Storey Loft Approx 900 Sqft interior + 200 sqft Terrace = 1100 of total living space with 2 washrooms. Direct Access To Hotel 5 Star Amenities in a trendy downtown locatio - Fitness, Roof Top Deck And Garden, Walking Score 98. Den has 3 walls. Storage Under Staircase. Steps to the Rogers Center, CN TOWER and much more. Walking distance to the best restaurants and nightlife in the city. Freshly painted! (id:61215)
3 - 2329 Belyea Street
Oakville, Ontario
Bright And Spacious Upper Level Apartment In Highly Desirable Bronte. Unit Features A Large Kitchen And Living Area, Walk-out from Living Room to Private Balcony, Designer Bathroom and Large Master Bedroom. Beautiful Location In A Quiet Residential Area Just North Of Lake Shore Within Walking Distance Of Waterfront Trail, Marina, Parks, Transit, Shopping, & Restaurants. Well Managed Building With Laundry On Site. Building Is In Excellent Condition. Very Quiet With Concrete Floors And Block Walls. Non-Smoking Building. Includes Full Size Fridge And Stove. Two Parking Spots Available At $100/Month each. (id:61215)
111 Northgate Drive
Welland, Ontario
Welcome to 111 Northgate Drive, a beautifully updated 3-bedroom, 2-bathroom semi-detached home in one of Wellands most convenient locations! This 1140 sq ft two-storey home has been fully renovated, offering modern finishes, a functional layout, and true move-in ready appeal.Step inside to find a bright and stylish interior featuring a spacious living room, a sleek updated kitchen, and contemporary bathrooms. Enjoy the added comfort of an attached garage, ideal for storage or secure parking. The fenced backyard offers a great space to relax, entertain, or let the kids play. Perfectly located just down the street from Niagara College and close to shopping, parks, transit, and all major amenities whether you're a first-time buyer, investor, or downsizing, this home checks all the boxes. (id:61215)
6444 Church Road
Ramara, Ontario
Experience Something Truly Special In This One-Of-A-Kind Home, An Old Church Lovingly Restored And Converted Into A Stunning Residence In The Peaceful Area Of Ramara. The Home's Character Shines Through Its Original Stained Glass Windows, Cathedral Ceilings, Cozy Fireplace, And Beautiful Architectural Details, All Thoughtfully Combined With Modern Touches For Comfortable Living.Enjoy A Backyard Made For Relaxation And Entertaining, With A Hot Tub And A Covered Patio Offering Gorgeous Views Of The Property And Lake St. John. It's The Perfect Place To Unwind, Host Friends, Or Enjoy Your Morning Coffee. Located Just Minutes From Washago, Orillia, Casino Rama, Highway 11, And Everyday Conveniences. A Truly Unique Place To Call Home. (id:61215)
222 - 5225 Finch Avenue E
Toronto, Ontario
One bedroom Condo-Townhouse in a very high demand location! Close to hwy 401, The future subway station at McCowan & Sheppard Ave E, Weakling distance to Woodside square. Close to Scarborough town center, TTC at doorstep. Very clean and well maintained. Buyers or buyer's agent responsible to verify all the measurements. Min 1 year contract, no smoking, no pets. (id:61215)
152 Pickering Street
Toronto, Ontario
Welcome to 152 Pickering Street - a beautifully renovated detached bungalow in Toronto's desirable Upper Beaches. Behind the classic red-brick façade lies a bright, open-concept home thoughtfully designed for modern living. The sunlit main floor features wide-plank wood floors, pot lights throughout, and a seamless flow between living, dining, and kitchen areas - perfect for entertaining or quiet evenings in. A large bay window bathes the space in natural light, creating a warm and welcoming atmosphere. At the heart of the home, the contemporary kitchen impresses with sleek white cabinetry, a striking black marble-look backsplash, stainless steel appliances & an oversized island with breakfast seating. Two well-appointed bedrooms and a beautifully updated full bath complete the main level. The fully finished lower level offers exceptional versatility with a spacious rec room, third bedroom, second full bath & kitchen rough-in - ideal for guests, a home office, or an in-law suite. Set on a 27 x 140 ft lot, this home offers generous outdoor space with endless potential for gardening, play, or future expansion. The WIDE mutual driveway accommodates 2 vehicles - a rare convenience in this coveted neighbourhood. Nestled on a quiet, tree-lined street, you're steps from Kingston Road Village's cafés, shops, and restaurants, and minutes from the Beach, Glen Stewart Ravine, top-rated schools, and the TTC. Enjoy the best of both worlds - city living with a relaxed, community feel. Stylishly renovated and move-in ready, 152 Pickering Street is the perfect blend of charm, comfort, and modern elegance - a true Upper Beaches gem ready to welcome you home. (id:61215)
76 Auckland Drive
Whitby, Ontario
Welcome to 76 Auckland Drive, Whitby's Modern Luxury Living in Williamsburg. Step into contemporary elegance with this stunning detached home built by Tribute Communities, ideally located in one of Whitby's most desirable neighborhoods. Boasting over 3,000 sq. ft. of beautifully designed living space, this 2022-built residence blends modern style, comfort, and functionality perfect for today's family lifestyle. The bright, open concept main floor features 10-foot ceilings, engineered hardwood flooring, and large windows that fill the space with natural light. The spacious family room, anchored by a cozy fireplace, offers the perfect setting for gatherings and relaxation. At the heart of the home, the upgraded gourmet kitchen showcases stainless steel appliances, a built-in oven, countertop gas range, large island, and ample quartz counter space, ideal for both meal preparation and entertaining guests. A powder room and direct access to the double car garage provide added convenience. Upstairs, discover four generous bedrooms and three full bathrooms, including two ensuite baths and a Jack & Jill setup thoughtfully designed for family comfort and privacy. The primary suite is a true retreat, featuring a spa inspired 5-piece ensuite, custom walk-in closet, and oversized windows that invite abundant natural light. The builder finished legal walk-up basement entrance offers exceptional potential for an in-law suite, rental unit, or future customization. Enjoy peaceful morning coffees or evening strolls by the scenic pond directly across the street, surrounded by nature trails and family friendly parks. Conveniently located between Rossland Road and Taunton Road, this home offers easy access to Highway 412, connecting to both the 401 and 407 within minutes. Shopping, dining, and everyday amenities including Walmart, Superstore, and top rated schools are just a short drive away. 76 Auckland Drive combines luxury, location, and lifestyle, the perfect place to call home. (id:61215)
Lower - 1681 Bayview Avenue
Toronto, Ontario
Prime Bayview/Eglinton (north of Manor Rd) lower level space. Ideal for medical lab, diagnostic clinic, dental or professional office space or service business. His / Her bathrooms on Mezzanine level. Tenant responsible for hydro. TMI includes (heat, cac, property taxes, cold water, building insurance, building maintenance). Street parking & close to municipal parking. (id:61215)
115 Marshall Avenue
Welland, Ontario
This great 3 bedroom, 1 bathroom bungalow home is in a desirable South West Welland location. Front door leads you to a bright & open living room with hardwood flooring throughout. Updated eat-in kitchen with island & plenty of cabinets for ample storage. There are 3 spacious bedrooms and a 4pc bathroom finishing off the main floor. Off the back entrance door is a spacious deck seating area, great for barbecuing or enjoying some outdoor quiet time. Large corner lot offers additional access to the backyard for all your family needs. Large single car garage for plenty of storage. Partially finished basement level offering a great space awaiting your finishing touches. Updates include roof, windows, siding, electrical panel & foundation water proofing. The RL1 zoning allowing for 2 units with ample room for potential expansion. Located steps away from recreational canal, perfect for all your outdoor activities such as walking trails, kayaking, paddle boarding, swimming & fishing. Just minutes to all amenities, schools & shopping. (id:61215)

