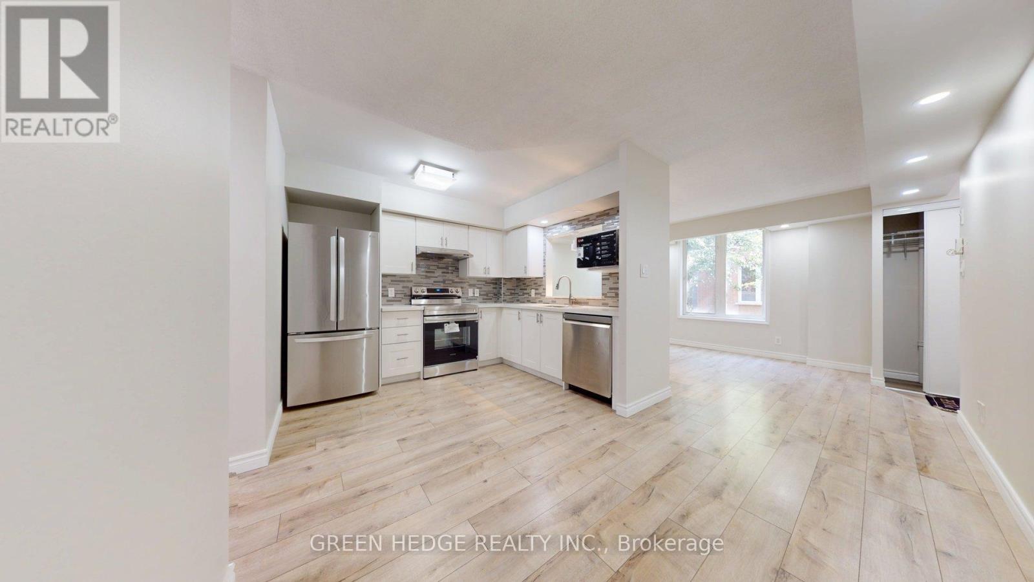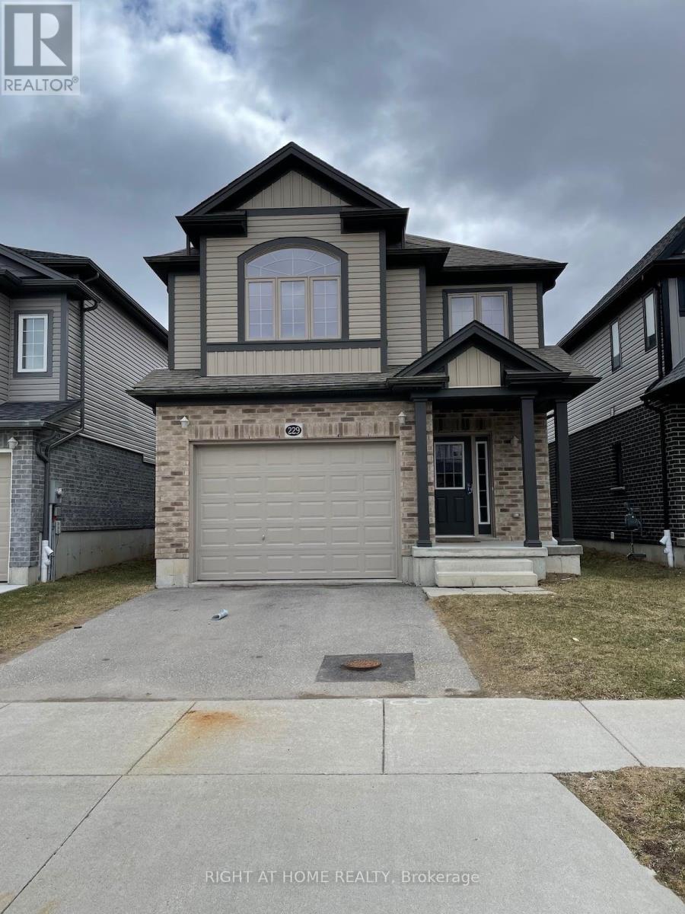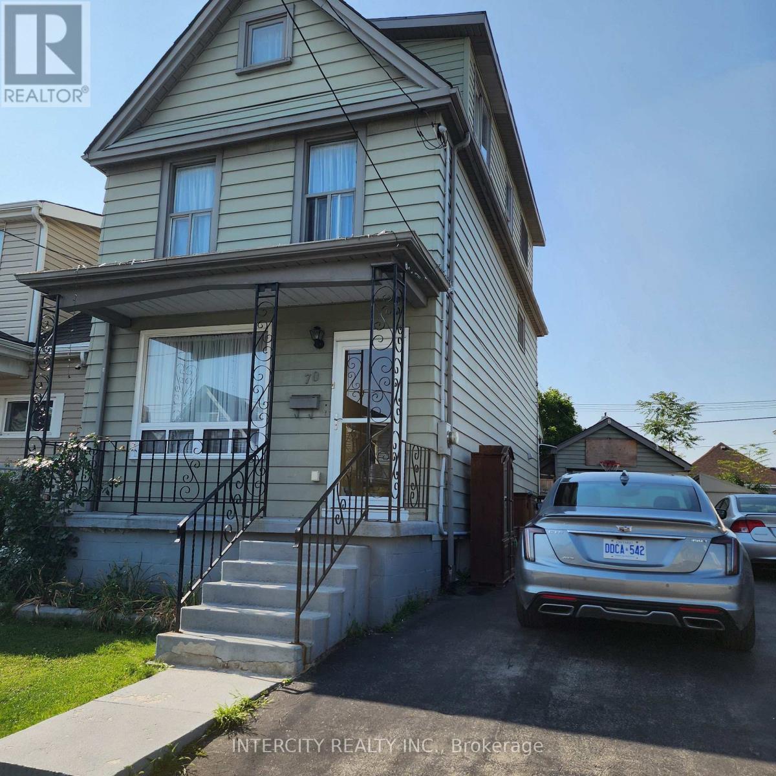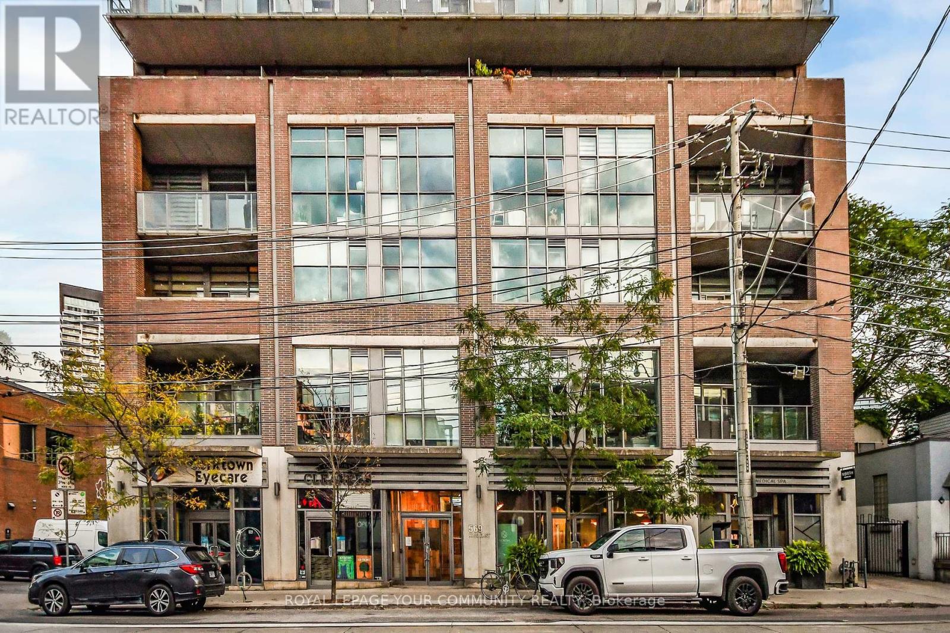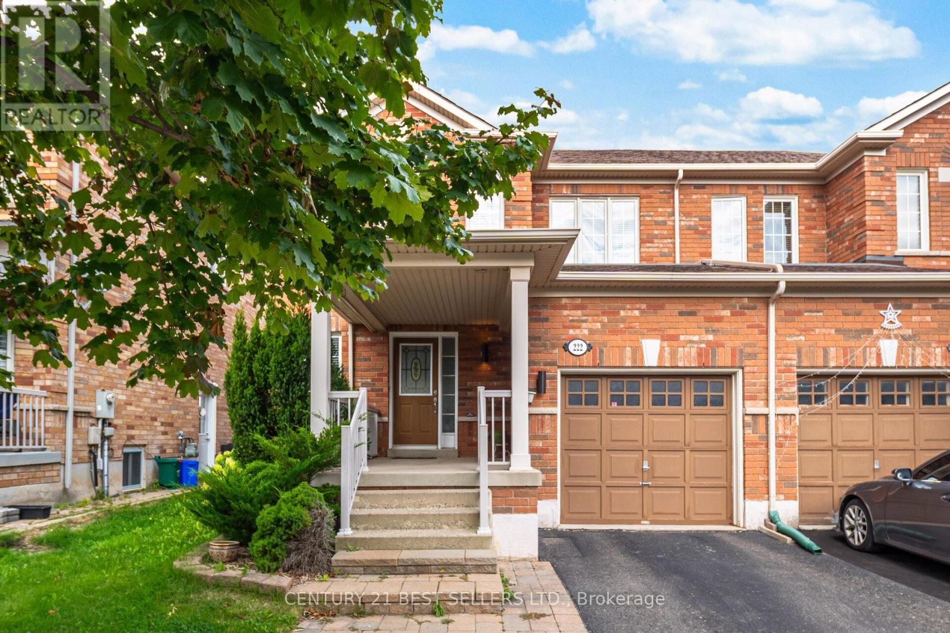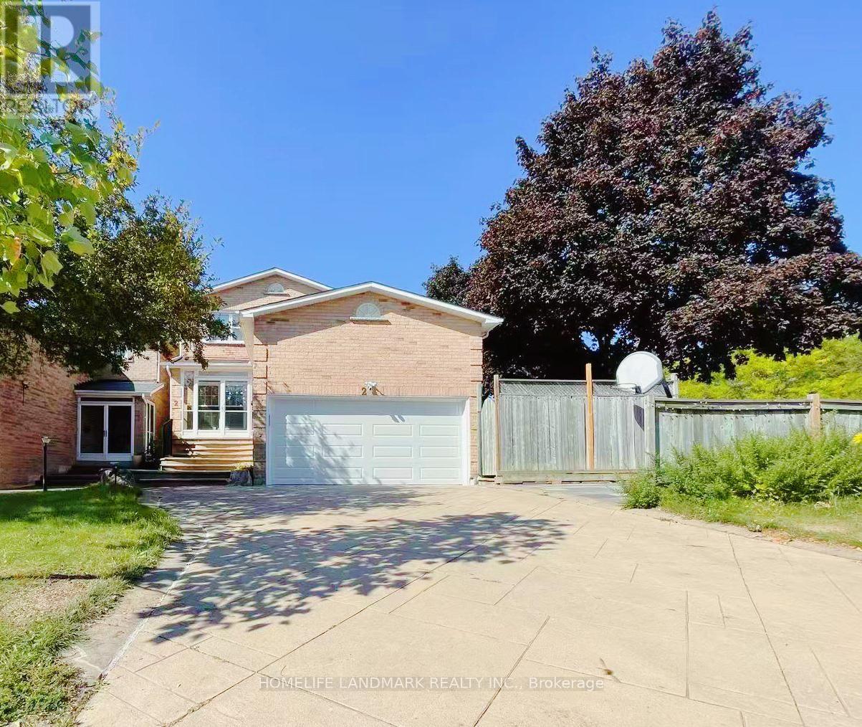Team Finora | Dan Kate and Jodie Finora | Niagara's Top Realtors | ReMax Niagara Realty Ltd.
Listings
1570 French Garden
Milton, Ontario
Welcome to this bright and spacious 2-bedroom, 1-bathroom legal basement apartment located in the highly sought-after Hawthorne Village community of Milton. This well-maintained unit offers 900 sqft. of thoughtfully designed living space, featuring shared laundry facilities and a dedicated parking spot right at your doorstep for added convenience. Nestled in a quiet, family-friendly neighborhood, the home is just a 2 minute walk to a nearby plaza with a 24-hour convenience store, a short 3-minute drive to Highway 401 for stress-free commuting, and only 5 minutes to the Walmart plaza for all your shopping needs. Perfect for small families or working professionals, this home blends comfort, functionality, and an unbeatable location in one of Milton's most desirable neighborhoods. Tenant is responsible for 30% of utility bill. (id:61215)
418 - 12 Douro Street
Toronto, Ontario
Welcome to this bright and modern King West townhouse! This rare freshly painted 3-bedroom corner unit offers 820 sq. ft. of open living space plus a large balcony (150 sq.ft.) for BBQs or relaxing. Move-in ready, it features BRAND NEW stove, microwave, washer & dryer (all with warranties), updated flooring, modern lighting, refreshed cabinetry, and stylish tile upgrades. Generous bedrooms with oversized closets add comfort, while ALL UTILITIES (heat, hydro, and water) are included in the fees. Perfectly located steps from Liberty Village, BMO Field, restaurants, shops, nightlife, and transit, with bike lanes and trails at your door. Please see the 3d Virtual Tour: https://my.matterport.com/show/?m=FbsS6Jp5iWf&mls=1 (id:61215)
229 Tall Crass Crescent
Kitchener, Ontario
Welcome to Fully furnished, ready to live in, 2 Storey Detached house available to rent. This beautifully maintained house features 4 bedrooms & 2.5 baths, in a high demand community. Main floor offers an open-concept layout effortlessly flows from spacious living room to the gourmet kitchen with all necessary appliances and a table with 6 chairs. The modern kitchen has ample cabinet space and a large island that flows seamlessly into the living and dining areas. There is a 2 piece bathroom on the main floor for everyday convenience. Upstairs you will find 4 generously sized bedrooms and 2 bathrooms, all with good size windows for day-light exposure along with blinds for privacy throughout the day. Bedrooms with a good size beds & side tables. Nested in a convenient location close to Groh School & Conestoga College. Doon South is known for its balance of urban convenience and nature beauty with walking trails nearby including the scenic Homer Watson Park and the Grand River trail system. With quick access to shopping grocery stores, restaurants. Hwy 401, Hwy 8 and all the essentials this is the perfect place to call home. Water softener is available at the premises. Tenant insurance is required. Tenants are responsible for 70% of the utilities. (id:61215)
70 Mayflower Avenue
Hamilton, Ontario
Crown Point Charmer Just Hit The Market! This Home Gives You 3 Bedrooms, 2 Bathrooms. This Family Oriented Street is Close to amenities, a walk to great schools, very clean home, Detached Garage. Walkable, Trendy, thriving Neighbourhood that offers a ton of things to do and enjoy!! A Farmer's Market, New high efficient Gas Furnace in 2020, roof shingles 3 years. Great for first time buyer or investor. (id:61215)
30 - 5980 Whitehorn Avenue
Mississauga, Ontario
Exceptional Family Home in the Heart of Mississauga. An elegant and inviting home nestled in one of Mississauga's most sought-after neighbourhoods. Offering a harmonious blend of comfort, style, and convenience, this thoughtfully designed townhome is the perfect sanctuary for families seeking refined living with urban accessibility. Expansive windows bathe the interiors in natural light, highlighting gleaming hardwood floors and contemporary finishes. The heart of the home features a chefs kitchen equipped with stainless steel appliances, ample cabinetry, counter space + new backsplash. Enjoy your morning coffee in the bright breakfast nook. A spacious open concept family room adjacent to the eat-in kitchen is ideal for relaxing after work or school. The formal living + dining areas offer the ideal setting for larger gatherings of family and friends. Escape to your private oasis in the primary bedroom, featuring a walk-in closet and private 4pc ensuite. Two additional bedrooms w/large closets provide ample space for family, guests, or a home office. The 2nd floor layout provides the 4pc washroom, laundry + extra study space. The above grade fully finished lower level offers versatile space for a recreation room, home gym, or media center, along with dedicated storage. Step out onto the backyard patio, ideal for summer barbecues and outdoor gatherings are effortless with this inviting outdoor area. Direct access thru furnace room to garage. Location highlights: Walk to highly rated schools: Whitehorn P.S. and St. Gertrude Catholic School, Hazel McCallion Senior Public School, Rick Hansen S.S. Whitehorn Park, walking trails, playgrounds + community center. Quick access to major highways (401, 403, 407), MiWay transit, + GO stations for effortless commuting to Toronto and beyond. Nearby: medical/dental offices + hospital, Costco, major retailers + restaurants. Across the street: grocery stores, bank, vet clinic + more! (id:61215)
1703 - 117 Broadway Avenue
Toronto, Ontario
Welcome To This Beautiful Brand-New Studio Unit In The Highly Anticipated Line5 Condos At Yonge And Eglinton! Enjoy A Luxurious Feel With Plenty Of Natural Light From Floor-To-Ceiling Windows And The Walk-Out Balcony, And Modern Built-In Kitchen Appliances, Stylish Cabinets, And Countertops. The Premium Building Amenities Include A 24-Hour Concierge, Gym, Sauna, And Outdoor Pool; Everything You Need Is At Your Doorstep. Located In A Prime Location In The Vibrant Yonge & Eglinton Area, You're Only Steps Away From Restaurants, Shops, Cafes, The Subway, And The Upcoming Eglinton LRT. Dont Miss Out! (id:61215)
67 Renown Road
Toronto, Ontario
Welcome to 67 Renown Road, a stunning custom-built residence in the heart of Islington Village. Completed in 2013, this stately home offers over 5,000 square feet of luxurious living space, defined by timeless craftsmanship and exceptional detail. The exterior showcases classic brick and quarry stone, curved windows, a wrought-iron fence, and a double-car garage that all contribute to its striking curb appeal. Inside, soaring 10-foot ceilings on the main floor and 9-foot ceilings on both the upper and lower levels create a sense of openness. Elegant crown moulding, wainscotting, pot lights, and hardwood flooring throughout add to the refined atmosphere. At the heart of the home, the spacious kitchen is an entertainer's dream, featuring custom cabinetry, granite countertops, a large center island, and stainless-steel appliances. The open-concept family room features a fireplace and a walk-out to the private backyard. Formal living and dining rooms provide the perfect setting for elegant gatherings. Upstairs, four large bedrooms each have an en-suite bathroom. The primary suite is complete with a walk-in closet and spa-inspired bath. The fully finished walkout basement extends the living space with a custom wet bar, fifth bedroom, and full bathroom. This area is ideal for guests, recreation, or extended family living. Situated just steps from the Kipling subway and GO Station, this home also offers close proximity to parks, walking trails, schools, and shopping. Blending timeless design with everyday comfort, 67 Renown Road is a true gem in a sought-after Etobicoke neighbourhood. (id:61215)
304 - 569 King Street E
Toronto, Ontario
Stylish Corktown Loft Living! Discover this rarely offered 1-bedroom, 1-bath loft in one of Toronto's most vibrant neighborhoods. Soaring 10-ft ceilings and polished concrete floors create an airy, modern feel, while the functional open-concept layout blends kitchen, living, and dining spaces seamlessly. The private bedroom area provides a quiet retreat. Step outside to the Queen or King streetcar right at your door for a quick ride to the Financial District, or stroll to the Distillery Districts boutiques, cafés, and acclaimed restaurants. Enjoy easy access to the DVP, nearby parks, and Cherry Beach for weekend escapes. This well-managed boutique building of just 46 suites offers a welcoming community with excellent amenities: a rooftop deck with gas BBQ, party room, fitness centre, and visitor parking. Whether you're seeking a stylish city home, a chic pied-à-terre, or a smart investment, this Corktown loft delivers the perfect blend of character, convenience, and urban energy. (id:61215)
222 Andrews Trail
Milton, Ontario
Welcome to this stunning Century Grove-built all brick Parkfield 3 model home, offering 1650 SqFt of beautifully designed living space plus a finished basement in Milton's sought-after Clarke neighborhood. Perfect for a growing family, this semi-detached gem features an open concept main floor with a spacious foyer, elegant hardwood flooring in living and dinning, with a cozy gas fireplace. The upgraded kitchen is a chef's dream, granite countertops and backsplash, stainless steel appliances, and extended cabinetry. Up stairs you'll find three generously sized bedrooms, including a primary bedroom, walk-in closet, and ensuite bathroom. The finished basement provides additional living space with a recreation room, laundry room, 4-piece bathroom, cold room, and ample storage. Outside, enjoy summer BBQs on the large deck. (id:61215)
908 - 38 Andre De Grasse Street
Markham, Ontario
**Assignment Sale or Seller willing to Close ** Welcome to The Gallery Towers! Markham's Newest Luxury Condo and part of a Master Plan Community! Located next to The Marriott Hotel, This Spacious 1 Bedroom & 1 Bathroom is 552 Sqft with emphasis in the Living room and Bedroom. Features an Unobstructed View, Floor to 9ft Ceilings Windows which bring in Plenty of Sunlight. Minutes from Hwy 404 & 407. Steps to Restaurants, Bars, Cineplex & Entertainment Complex. 7th Floor Amenities Includes Outdoor Terrace w/ BBQs, Dining Room, Games Room, Fitness Centre w/ Yoga Studio, Theatre, Pet Spa & Co-Working Space. Experience the New Downtown Markham. (id:61215)
2 Marion Crescent
Markham, Ontario
This Is A Linked Property.Bright & Spacious House On Large Corner Lot*Living W Large Big Window Open To Dining*Eat-In Kitchen Wo To Large Deck*Prof Finished Bsmt Apartment With Separate Entrance And Own Laundry.The finished basement provides additional living space ideal for a home office, rec room, or guest area. Steps To The Malls, Supermarket & Restaurants*Close To Transit, Go Train*Mins To Highway 407 And Main Street - Top Ranking School Markville Ss (id:61215)
1849 Sandgate Crescent
Mississauga, Ontario
BRIGHT & SPACIOUS HOME IN POPULAR CLARKSON VILLAGE **** Beautifully maintained and full of character; Enjoy vintage hardwood floors, lovely baseboards, trim and crown moulding. Wonderful windows throughout. The family-sized kitchen includes a rare main floor laundry (second laundry in basement) and comes with a separate side entrance offering potential for in-law living or rental income as a basement apartment. OR enjoy all the extra space and storage, there's a huge rec room perfect for movie nights, or entertaining. On the main level, the primary bedroom easily fits a king-size bed, while the second bedroom comfortably accommodates a queen. Overall great closets and storage **** Updates include; Replaced roof (2016). Updated windows throughout. Extra Attic insulation (2022). Exterior recaulking (2022). Sewer Drain cleanout replaced (2021). Front concrete porch rebuilt (2021). Backyard concrete patio and walkway (2025). Driveway repaved (2025) and can fit 2 cars side by side. The fully fenced yard offers serene privacy, abundant foliage and green space plus a raised vegetable bed. The three storage sheds are included. **** This home is located on a lush, tree-lined street with friendly neighbours and just steps from Sandgate Park. You're only a 5-minute drive to great shopping, the cinema, QEW access, and tons of food and grocery options including Truscott Italian Bakery & Delicatessen. Other nearby amenities include Clarkson Community Centre, Public Library, and Clarkson GO Transit Station. For nature lovers, explore Nine Creek Trail or enjoy peaceful waterfront conservation strolls at sunset. - You'll love living here! (id:61215)


