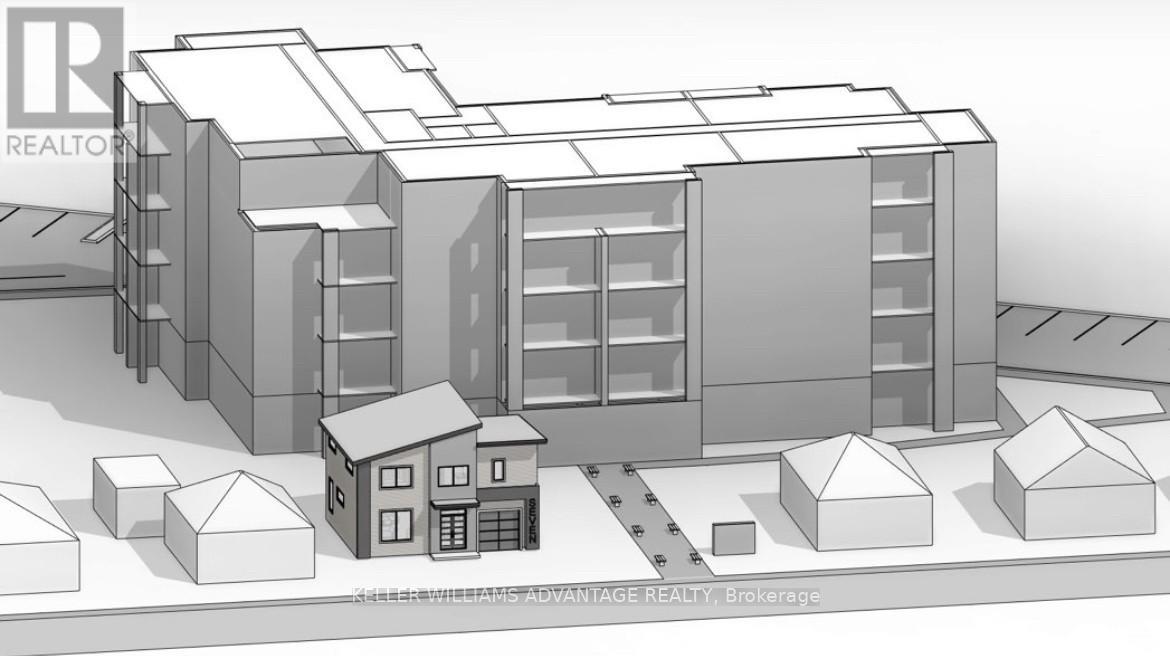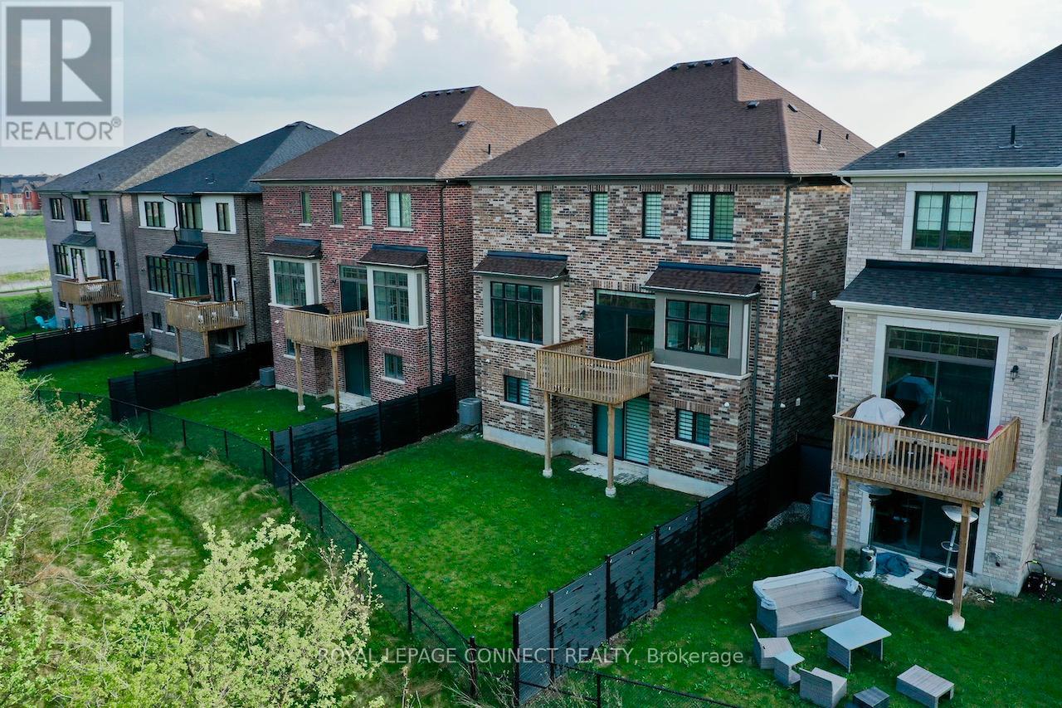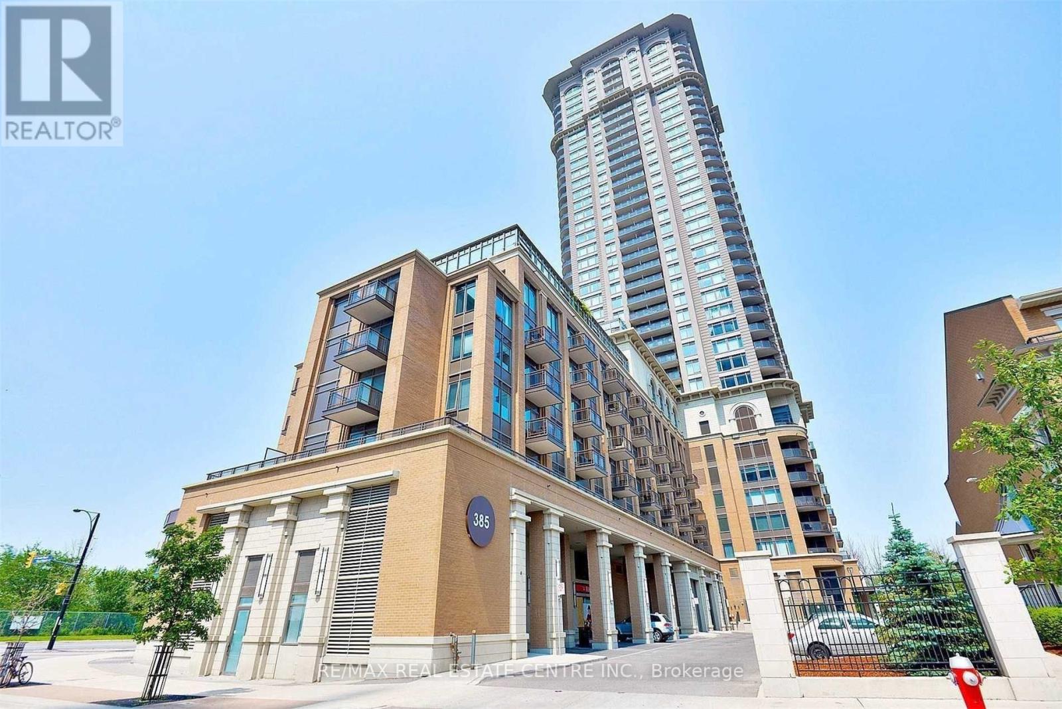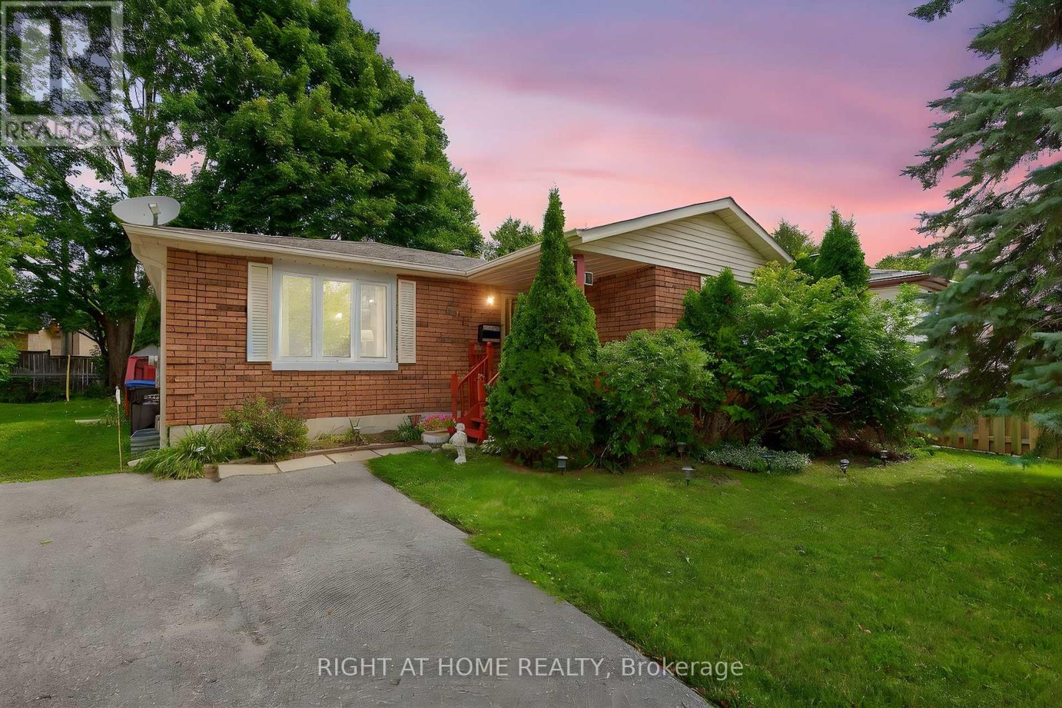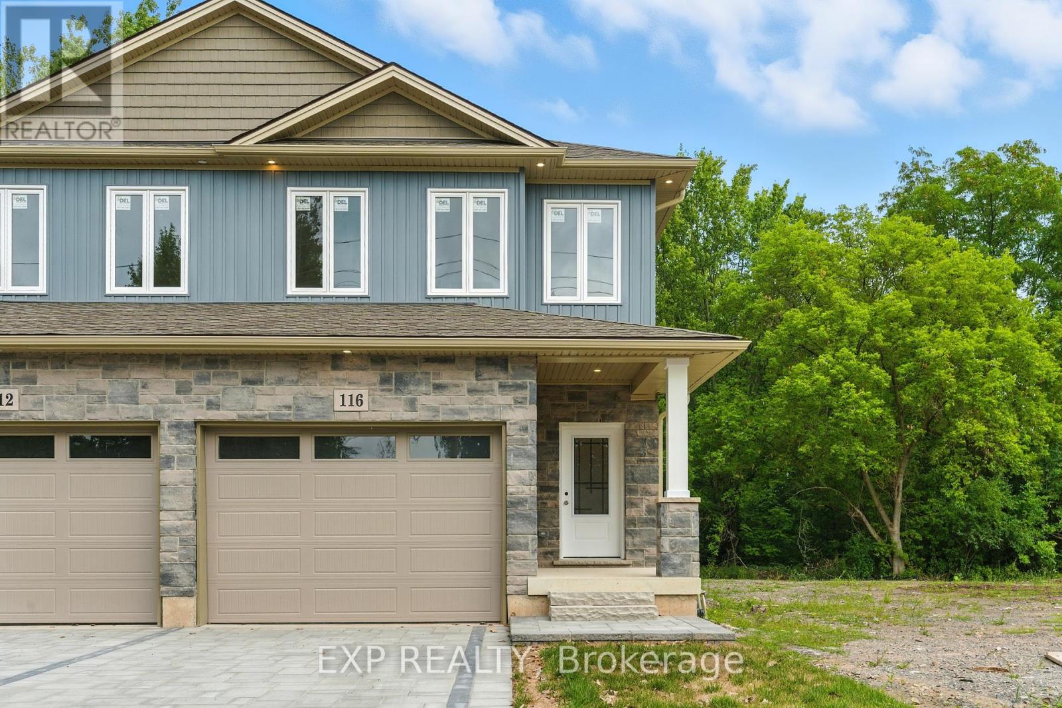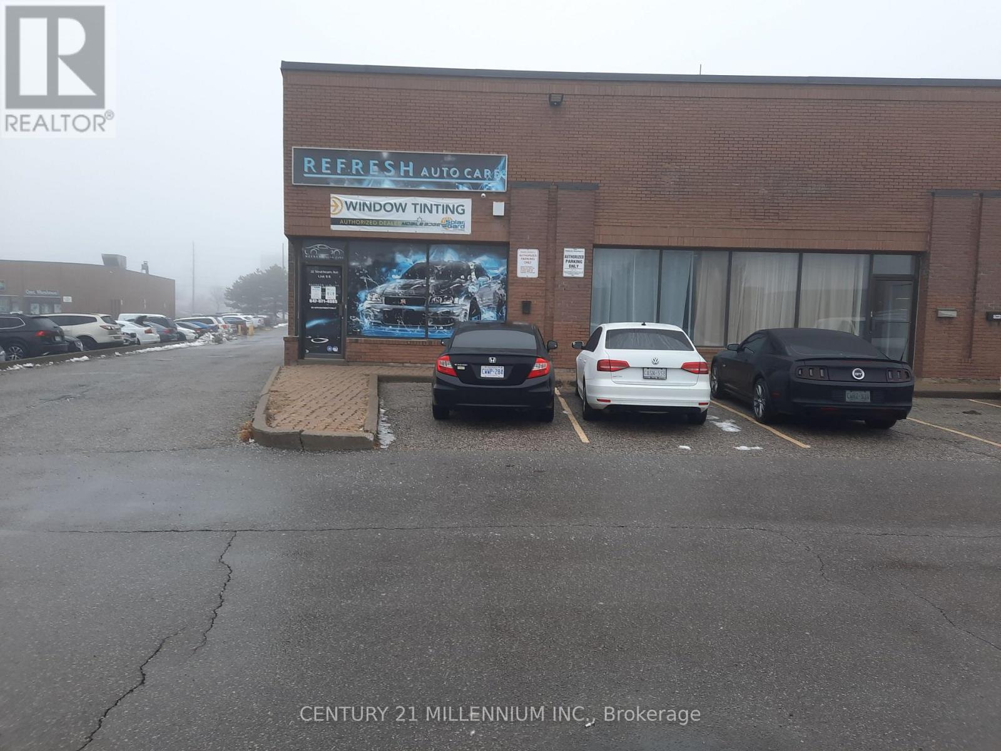Team Finora | Dan Kate and Jodie Finora | Niagara's Top Realtors | ReMax Niagara Realty Ltd.
Listings
10 Seclusion Crescent
Brampton, Ontario
location, location, location, , 2 Bed Room Legal Basement with separate entrance with 2 car parking on the driveway with S/S appliances with separate laundry with full big luxury washroom . Next to Schools. quiet neibhourhood cres. ,Park, Brampton Soccer Center, hospital ,public transit ,plaza, hwy 410, library, worship place ,and other amentias ,Tenants will be responsible 40% of all the utilites. (id:61215)
1120 Leslie Drive
Innisfil, Ontario
Beautiful brand new finished basement available for rent, featuring 2 bedrooms, 1 bathroom, as separate entrance, and in-suite laundry. Located in a quiet and peaceful neighborhood, this home is very close to schools, the library, groceries, and a beautiful beach. Tenant will be responsible for 30% of utilities. (id:61215)
9 James Street
Norfolk, Ontario
Prime development opportunity located in the heart of Simcoe, Norfolk County. 9 James Street is a cleared, shovel-ready 1.399 -acre parcel with designs for a 5-storey, 40-unit mid-rise apartment building.This site has been in the works for a proposed development. A Site Plan Agreement (SPA) is not yet approved, environmental studies including Phase I, II and, III are complete, and a Record of Site Condition (RSC) has been filed and acknowledged by the Ministry. Zoned R2 with site-specific approval, the property allows for high-density residential use. The current design includes 74 surface parking spaces and unit mix options that support rental strategies. The Norfolk County market continues to see strong rental demand with vacancy rates under 2.5 percent, making this a compelling opportunity for purpose-built rental or CMHC co-financed housing. This is one of the few mid-rise development sites available in Norfolk County. Perfect for Developers, investors, and affordable housing proponents. (id:61215)
145 - 7777 Weston Road
Vaughan, Ontario
Turnkey Ground Floor Retail Unit in Centro Square Prime Woodbridge Location. An exceptional opportunity to own a turnkey ground floor unit in the highly sought-after Centro Square Shopping Mall - ideal for investors or business owners looking to establish or expand their operations in a vibrant, high-traffic location. This unit offers excellent visibility from multiple vantage points within the mall and is conveniently located just steps from the main entrance and ample visitor parking (3 hours free). The owner is also entitled to up to 4 exclusive parking passes from the condo corporation.Centro Square is a modern mixed-use development featuring two high-rise residential towers directly above the commercial plaza, home to hundreds of residents providing a consistent, built-in customer base. The plaza is home to many established and prominent businesses, enhancing the professional environment and increasing daily foot traffic. Located at one of Woodbridges busiest intersections, this is a rare opportunity to secure a premium retail or office space in a thriving, high-demand area and at a highly competitive price point. (id:61215)
3206 - 161 Roehampton Avenue
Toronto, Ontario
This bright and modern 2-bedroom, 2-bathroom condo offers the perfect blend of comfort, function, and luxury for today's urban professional or couple. Featuring 9-foot ceilings, an expansive 22-foot-long balcony, and floor-to-ceiling windows with an east-facing view, this suite is bathed in natural light and designed for stylish, flexible living. Use the second bedroom as a dedicated home office, guest room, or creative space - whatever fits your lifestyle. The open-concept layout includes a contemporary kitchen with integrated appliances, quartz countertops, and ample storage. Two full bathrooms, including an ensuite in the primary bedroom, offer added privacy and comfort. Located in a highly walkable neighbourhood, you're just steps from public transit, parks, restaurants, and shops, making it easy to live, work, and play without needing a car. BUILDING AMENTIES: Enjoy hotel-style living with a 24-hour concierge, a fully equipped gym, indoor lap pool, spa & jacuzzi, rooftop garden with firepit, BBQ area, golf simulator, party & dining rooms, guest suites, game room, and even a gazebo for quiet outdoor lounging. Underground parking offers added convenience and security. Live in the centre of it all at Yonge & Eglinton - where modern comfort, convenience, and community come together. PARKING IS AVAILABLE AT AN EXTRA COST OF $260. PER MONTH. (id:61215)
1428 Ford Strathy Crescent
Oakville, Ontario
Mattamy Homes confirms size to be approx 3,563SF (Main & Upper). Total size including basement 5,237+ SqFt. See floor plans for breakdown of each floor. Fairmont TA layout. Sought after Joshua Meadows/ Creek location. Approx. 200 - 250k worth of upgrades per seller. Master chef gourmet grade Jenn Air b/i ss appliances with gold accents in kitchen, center island with granite waterfall counter, under-mount sink relocated to huge window (window itself is a builder upgrade) overlooking rear garden. Wide plank hardwood throughout, all washrooms with heated floors, custom sized tilework, high grade gold/ brass plumbing fixtures, black and/or gold hardware on cabinets and doors, herringbone backsplash in laundry room, wood paneling and trim work, high baseboards, oak stairs with wrought iron spindles. 10ft ceilings on main floor, 9ft ceilings on 2nd floor and basement, tray ceiling in primary bedroom, vaulted ceiling in Bed2. Motorized solar blinds on main level, built in fireplace in huge wide spanned family room overlooking rear garden. 4 of 5 bedrooms have direct access to a washroom. Unfinished Basement: Note ceiling clearance, clear spans, extent of natural light from size/number of windows, rough-in washroom. NB: A HUGE portion of the basement presently being used for storage not shown in the photos. Walk-out to rear allows for use as separate entrance. Finished/ insulated garage with epoxy finished floor! 2 floor faucets to exterior hot water lines in addition to cold, 200AMP Elec Panel, Electric Car Outlet in Garage. Rear garden overlooks treed green space (Premium Lot Ravine Lot) and walking trails. See attached Hood Q Report(s) for Schools (Public/ Catholic/ Islamic/ Jaya/ Private), Parks and Recreational, Transit, and Safety Services. Click on link to experience 3D VIRTUAL TOUR and watch VIDEO VIRTUAL TOUR. Follow link for floor layout plans. (id:61215)
501 - 385 Prince Of Wales Drive
Mississauga, Ontario
Welcome to the Chicago Building in Square One the heart of Mississauga! This bright and modern 1-bedroom, 1-bathroom suite features 9-foot ceilings and is available from November 1st, 2019. Perfect for new immigrants, the location offers unmatched convenience with walking access to Sheridan College, Square One Shopping Centre, the Main Bus Terminal, Central Library, and YMCA. Easy access to Hwy 403/401 and public transit makes commuting a breeze. Enjoy all modern amenities in the building, including a movie theater and Club 365 an incredible 17,000 sq. ft. indoor/outdoor space for recreation, fitness, and socializing. (id:61215)
688 Bayview Drive
Midland, Ontario
Welcome to this well maintained detach home on a quiet street in a family neighborhood in Midland! You will be attracted and take it as your home for your families: (1) 3+1 bedrooms, 2 wash rooms and extra one den &storage room, spacious, practical and functional layout! Maximum usage of living space. (2) Large windows allow plenty of sunlight into the property, beautiful out look views from living and dining room. (3 )The property has been carefully maintained in details pre-listing and waits for its new homeowner. The main floor features carpet free.(4) Upgrades includes: Paved drive way (2022), Gutter Guards(2020), Furnace and A/C (2019), Roof (2017) and dishwasher (2024). Water soften system, extra Freezer&Refrigerator in basement included in the sale. (5) Great size of front porch and back deck, the backyard and plenty of space for entertaining. Having cups of tea, BBQ, bonfire at the backyard and enjoy relaxing lifestyle. (6).The partially finished basement has great potential and value to be fully completed and boost to 2 bedroom and more living or recreation space. (id:61215)
195 Nottawasaga Street
Orillia, Ontario
Top 5 Reasons You Will Love This Home: 1) Zoned for duplex use, offering flexibility and potential rental income 2) Spacious, fully fenced backyard, ideal for kids, pets, or outdoor entertaining 3) Prime in-town location within walking distance to parks, coffee shops, downtown amenities, grocery stores, and the hospital 4) A fantastic opportunity for investors looking to enter the rental market or expand their portfolio 5) Situated in a highly regarded school district, with excellent options for both elementary and secondary education. 2,936 above grade sq.ft. plus an unfinished crawl space. (id:61215)
116 Forks Road E
Welland, Ontario
Welcome to 116 Forks Road in Welland, where modern design meets small-town charm in the up-and coming Empire Canals community! This brand-new, Riverview Homes build, 4-bedroom, 2.5-bath semi-detached home delivers style, space, and a lifestyle that's ready to impress. Step through a tiled foyer into nearly 2,000 sq ft of open-concept living, grounded by luxury vinyl flooring and warmed with pot lights throughout the main floor. The heart of the home is your chefs kitchen, featuring a spacious quartz island, perfect for entertaining or tackling homework during dinner prep. An oak staircase leads to the upper level where you'll find four sun-filled bedrooms, including a primary suite with a private ensuite and walk-in closet. The second full bath is well-appointed for family and guests, while the convenient main-floor powder room and separate laundry room check all the boxes for function and ease. Outside, patio doors open to a deep backyard with no rear neighbors, offering a peaceful green backdrop ideal for BBQs, gardening, or watching the kids play freely. Located in Welland's Dain City, this home puts you steps from waterfront trails, the historic Welland Canal, and vibrant community parks. And with Empires massive development, new infrastructure, and the upcoming Linamar EV plant, this area is set to thrive making now the perfect time to invest. Whether you're planting roots or expanding your lifestyle, 116 Forks Road offers the modern features you want, the location you'll love, and the potential you didn't expect. Come see for yourself! (id:61215)
11b - 22 Strathearn Avenue
Brampton, Ontario
Private and Pristine office space, could accommodate 5 workstations, or can be used as a training room or small classroom. Common area bathroom, waiting room, and ample parking is a second floor space. Includes garbage, internet, alarm system, 535sqft private room with locking door. $1700 /m plus hst includes tmi, tenant to pay a portion of gas and electricity 33%, available asap. Ideal for office users, no auto sale, no salons, no retail. No month by month, must be a fixed term lease. (id:61215)
Unit #1206 - 285 Dufferin Street
Toronto, Ontario
Welcome to XO2 Condos! Brand-new, never-lived-in east-facing 1-bedroom suite, 923 sq ft total with a rare 440 sq ft terrace overlooking unobstructed city and lake views. Offered fully furnished, available for both short-term and long-term stays. Functional layout with floor-to-ceiling windows, smooth ceilings, and a sleek kitchen with quartz counters, built-in appliances & modern cabinetry. Exceptional amenities: 24-hr concierge, fitness centre, golf simulator, boxing studio, co-working, party/dining rooms & kids den. Steps to 504 Streetcar & Exhibition GO, Liberty Village, Financial District, lakefront, dining & shopping. Urban living at its best! (id:61215)



