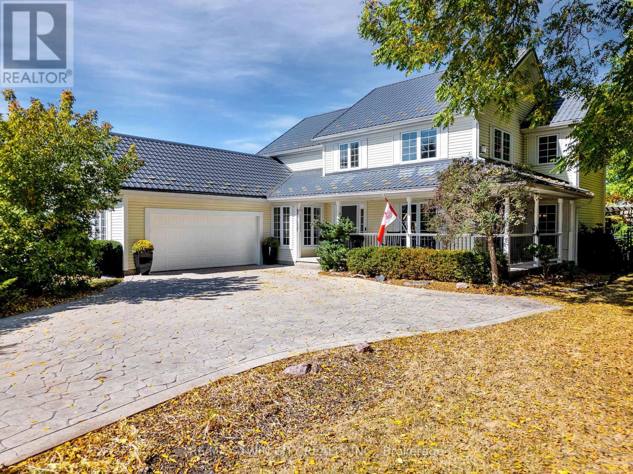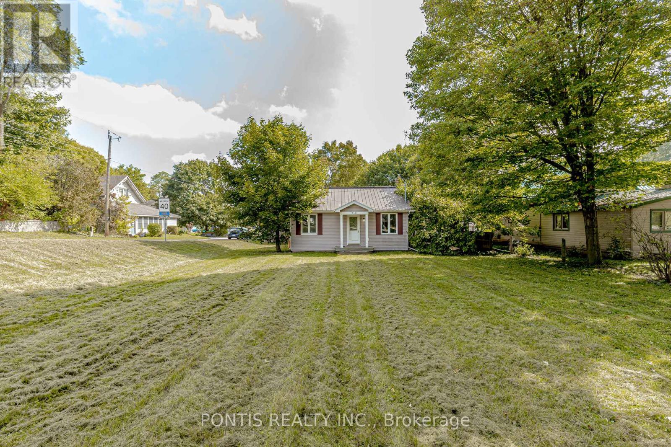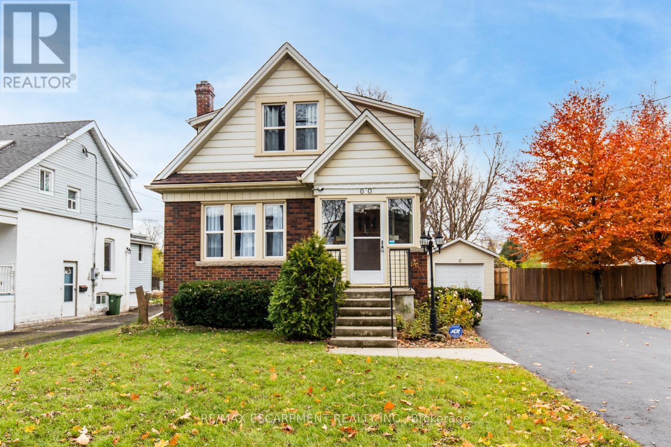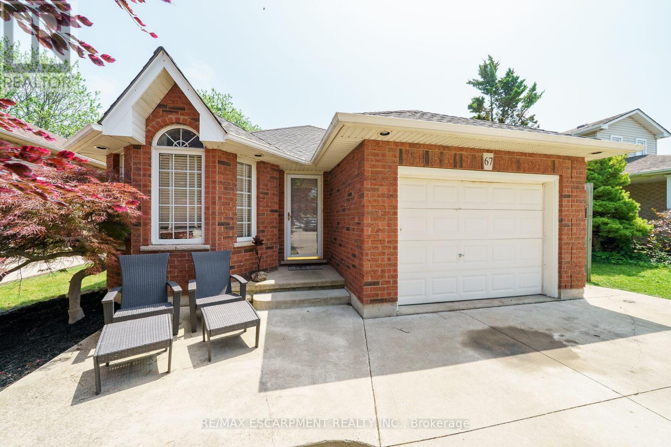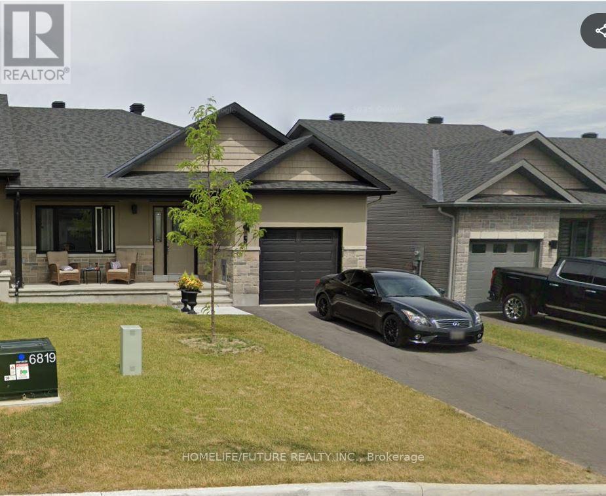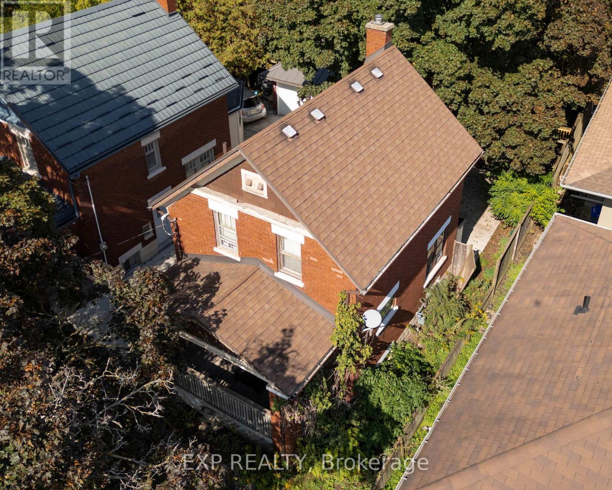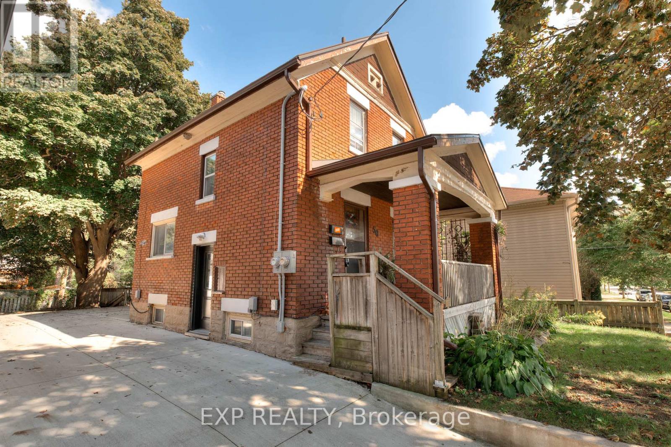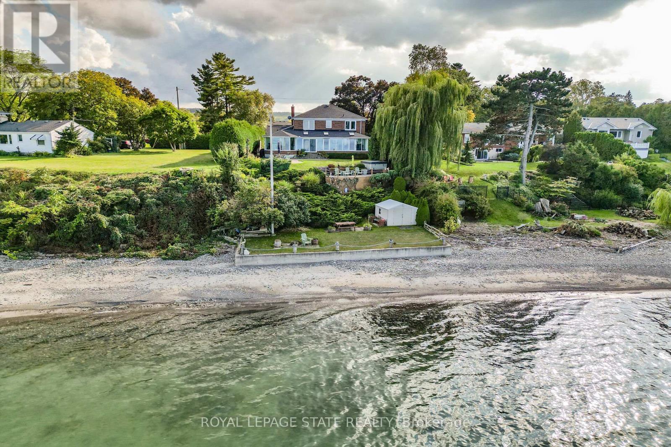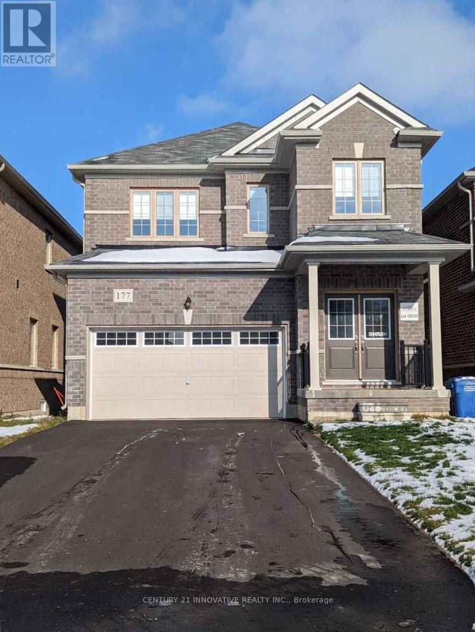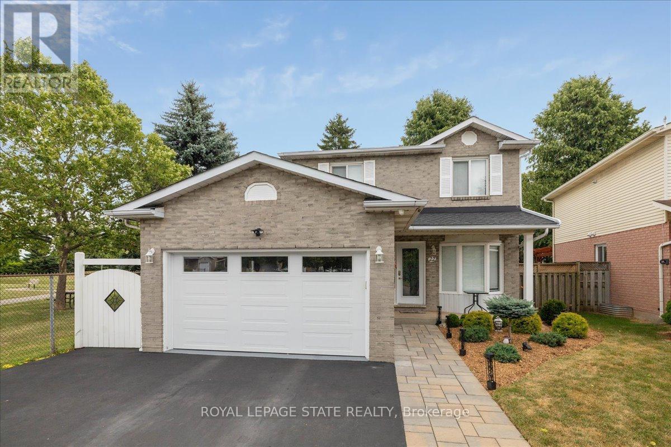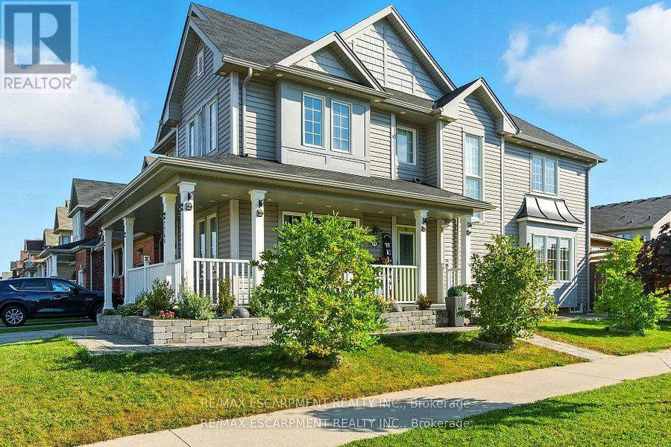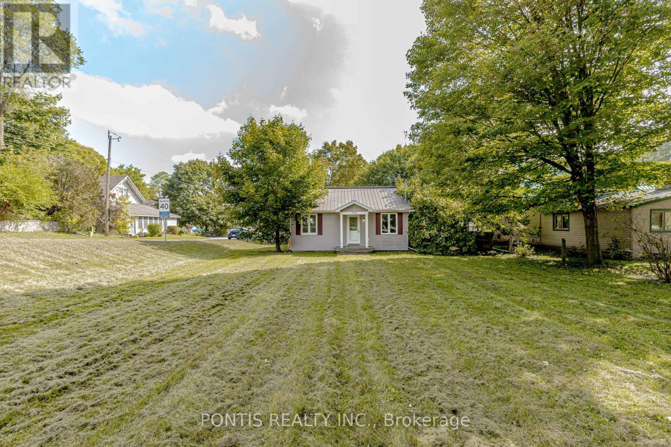Team Finora | Dan Kate and Jodie Finora | Niagara's Top Realtors | ReMax Niagara Realty Ltd.
Listings
3224 Roseville Road
North Dumfries, Ontario
Welcome to 3224 Roseville Road! Set on a sprawling 0.7-acre lot (100x300 feet), this 3+1 bedroom, 3.5 bathroom family home backs onto farmland with no rear neighbours. With just under 4,000 sq. ft. of finished living space, 2,705 sq. ft. above grade, 1,224 sq. ft. below grade. including a finished basement, a veranda, a backyard retreat, and a low-maintenance metal roof. Check out our TOP 7 reasons this home could be your next move: #7: RURAL LOCATION: With nearby schools, golf, and nature trails, you get the tranquillity of Roseville with the convenience of the city close at hand. #6: CURB APPEAL & VERANDA: Mature landscaping, an extended stamped concrete driveway, and a double-car garage set the stage for this countryside escape. #5: OUTDOOR RETREAT: Backing onto farmland with no rear neighbours, you'll find a pool, hot tub with gazebo, garden shed with hydro, stamped concrete & interlock patio with pergola, & mature trees. #4: MAIN FLOOR LAYOUT: The main level is bright and functional with oversized windows, hardwood and tile flooring, and a cozy family room with a fireplace overlooking the backyard. There's also a home office, powder room, formal living and dining rooms, and a laundry room with garage access. #3: EAT-IN KITCHEN: Cook and entertain with ease in the updated kitchen, featuring leather-finished granite countertops, a granite sink, a 5-burner gas cooktop, valence lighting, stainless steel appliances, subway tile backsplash, and a large island with breakfast bar. There's also a formal dining room for special occasions. #2: BEDROOMS & BATHROOMS: Upstairs, three spacious bedrooms include a primary suite with a fireplace, a walk-in closet, and a 5-piece ensuite. The remaining bedrooms share a 4-piece main bathroom. #1: FINISHED BASEMENT: The fully finished basement adds even more living space, with a large rec room, home gym, a 4th bedroom, a 3-piece bathroom, cold cellar, and in-law potential with direct garage access. (id:61215)
738 Mount Pleasant Road
Brant, Ontario
Welcome to 738 Mount Pleasant Rd, a cozy and well-maintained bungalow offering peaceful rural living on a large corner lot. Surrounded by open green space and bordered by three roads, this home provides exceptional privacy while being just minutes from Mount Pleasant School, the Windmill Country Market, and all the shopping, dining, and amenities of Brantford. This rental includes a detached garage/workshop, which is ideal for hobbies or can be used as additional storage perfect for those needing extra space. Enjoy the quiet lifestyle of Mount Pleasant with the convenience of nearby urban access. Whether you're a small family, a working professional, or someone looking for a peaceful retreat, this property offers a unique opportunity to enjoy country living without being far from town. (id:61215)
60 Lake Avenue Drive
Hamilton, Ontario
Charming 3-Bed, 2-Bath Stoney Creek Home with In-Law Suite! This bright and open main floor boasts a cozy living room with a fireplace, a kitchen featuring stainless steel appliances, and a spacious dining room with double doors leading to the back deck. Upstairs offers three generously sized bedrooms, a large 4-piece bathroom with laundry, and access to a quaint private balcony. A separate walk-out basement entrance leads to the in-law suite, complete with its own living area, bedroom, kitchen, and washer/dryer. Situated on a large 45 x 239.50 ft lot with a private deck, shed, and a detached garage! This home is close to Battlefield Park, downtown Stoney Creek, parks, shops, great schools, and offers easy highway access. (id:61215)
67 Jeremy Street
Hamilton, Ontario
Prime Mountain Location! Charming Brick Bungalow on Generous 45.09 x 147.64 Deep Lot with Attached Garage Featuring Inside Entry, Built in Workbench & Bar Fridge. Concrete Double Wide Driveway, Front Entrance & Walkway Leading into Backyard. Eat in Kitchen with Breakfast Bar, Open to Family Room with Sliding Patio Door Walk Out to Large Deck & Beautifully Landscaped Yard, Equipped with Natural Gas BBQ - Perfect for Entertaining. Living Room/Dining Room with Vaulted Ceiling & Hardwood Floors. Large 4 Piece Bath with Separate Shower & Relaxing Soaker Tub. Modern Laminate Flooring Installed in Bedrooms. New Central Air Installed June 25, 2025. Gas Furnace Installed 2023. Roof Stripped & Reshingled 2011. Rough in 3 Piece Bath in Lower Level. Central Vacuum. 100 AMP Breakers. Carpet Free. Conveniently Located to All Amenities! Just Steps to Shopping, Restaurants, Public Transit & Schools. Minutes to the Linc/403! Approx. 1119 Sq Ft (3rd Party Measuring) Room Sizes Approx. & Irregular. (id:61215)
5 Yade Road
Arnprior, Ontario
Very Spacious Semidetached Detached Bungalow Home Is Located In A Desirable And Family Friendly Neighbourhood In Arnprior. Carleton model with 1,320sf of living space, open-concept layout. Two good sized bedrooms with large double closets, 2 Full Washrooms, stainless steel appliances. Main floor laundry, master bedroom with 3pc bath. Quartz Countertops In Kitchen And Bathrooms. Close to schools, parks, highway, beach, restaurants and amenities. Minutes From Mclean Ave, Robert Simpson Park, Beach And Views Of The Ottawa River. (id:61215)
50 Walnut Street
Kitchener, Ontario
Amazing opportunity in one of Kitchener's most desirable downtown neighbourhoods! This solid brick two-story home is a legal non-conforming duplex featuring two self-contained units, each with its own private entrance, separate hydro, and in-suite laundry. The main unit offers two bedrooms and one bathroom, along with access to a balcony overlooking the backyard while the lower unit includes one bedroom and one bathroom. Both spaces showcase plenty of charm, with original hardware, wood flooring in select areas, and a classic clawfoot bathtub adding character to the main unit. Outside, enjoy a concrete driveway, mature trees, and a private backyard perfect for relaxing or entertaining. With its unbeatable location, you'll be just steps away from trendy shops, restaurants, and all that downtown Kitchener has to offer. Whether you're an investor, looking for a mortgage helper, or seeking a multi-generational setup, this duplex is an opportunity you wont want to miss! (id:61215)
50 Walnut Street
Kitchener, Ontario
Welcome to this charming brick two-story home nestled in one of Kitchener's most desirable downtown neighbourhoods. Currently set up as a legal non-conforming duplex with two separate hydro meters, this property offers flexibility continue to use it as an income-generating investment or easily convert it back into a spacious single-family home, with the upper-level kitchen easily transformed into a fourth bedroom. Inside, you'll find three bedrooms and two bathrooms, with timeless character throughout, including original hardware, wood floors in select areas, and a classic clawfoot bathtub in the upper bathroom. Step out onto the back balcony for a quiet retreat or enjoy your morning coffee in the private backyard surrounded by mature trees. Additional features include a concrete driveway and charming curb appeal, all just steps from vibrant shops, restaurants, and everything downtown Kitchener has to offer. A rare opportunity to own a home full of character in a truly walkable and highly sought-after location! (id:61215)
10 Tupper Boulevard
Grimsby, Ontario
GRIMSBY BEACHFRONT WITH REMARKABLE LAKE ONTARIO AND GTA SKYLINE VIEWS Welcome to an exceptional private beachfront home in Grimsby, where postcard-perfect Lake Ontario and GTA skyline views are a daily reality. The traditional center hall plan leads you into an elegant living room, complete with a cozy gas fireplace and unobstructed water views. The spacious kitchen features an abundance of cabinetry, while the breathtaking 500 sq ft, four-season sunroom serves as the home's centerpiece, offering wall-to-wall windows and ever-changing vistas.Upstairs, the primary bedroom suite is a private sanctuary with a walk-in closet and a three-piece ensuite, which features a custom glass shower and stunning views. Two additional, generous bedrooms and a four-piece bathroom complete the upper level. Downstairs, the finished basement provides a custom wine cellar, a large recreation/media room, and a built-in wet sauna with a two-piece bathroom. The true masterpiece is the meticulously landscaped backyard, which offers multiple entertaining areas, including a patio, a hot tub, and your own private beachperfect for swimming, kayaking, or paddleboarding.This lakeside retreat also includes a single-car garage, double-wide parking for four cars, and easy access to the QEW, YMCA, and multiple schools. Come experience picturesque sunsets and a remarkable waterfront lifestyle. (id:61215)
177 Seeley Avenue
Southgate, Ontario
All Brick Detached 2 Storey Home In Brand New Subdivision In Southgate, Dundalk. 3 Spacious Bedrooms, 2.5 Bathrooms, Modern Open Concept Layout, Spacious Kitchen With Lots Of Cupboards And Brand New Appliances. Large Backyard & Double Car Garage. Roll Down Blinds. Home Is Very Well Maintained. (id:61215)
22 Merritt Crescent
Grimsby, Ontario
Great value in this beautifully updated detached home offering approx. 1,400 sq ft, 3 bedrooms, 2.5 baths, and a finished basement. Enjoy a bright eat-in kitchen with quartz counters, herringbone backsplash, and bayed dinette. Spacious living/dining room with updated flooring and walk-out to a private, fully fenced yard with deck, pergola, and treehouse. Large primary bedroom with his & her closets and ensuite privilege. Finished basement features a cozy family room with fireplace, 3pc bath, and space for a play area or office. Main floor laundry, crown moulding, lots of storage. Quiet crescent beside a park, walking distance to schools, Peach King Centre, and close to Casablanca/QEW. A fantastic home in the heart of Grimsby! (id:61215)
7764 Sycamore Drive
Niagara Falls, Ontario
Welcome to this warm and inviting home located in one of Niagara Falls most desirable areas - perfect for families with approx 3000 sq ft of living space. As you arrive, youll be greeted by a spacious double-wide driveway and elegant stonework that leads to a charming wrap-around covered porch - ideal for your morning coffee or evening unwind. Step inside to discover a bright, partially open-concept layout that blends comfort and functionality. The main level features a generous living room with an electric fireplace that flows seamlessly into the eat-in kitchen, making it perfect for everyday living. The kitchen is equipped with stainless steel appliances and quartz countertops. Separate dining room - perfect for hosting family dinners or entertaining guests - as well as a convenient 2-piece powder room. From the kitchen, step out onto your custom deck and into the 3-season enclosed space - designed for entertaining, relaxing in the shade, or enjoying quiet moments of privacy. End your day with a soothing soak in the hot tub while watching the sunset, glass of wine in hand. Oversized shed with electricity and a sound system, perfect for a workshop. Upstairs, youll find three spacious, light-filled bedrooms, including a serene primary suite complete with a walk-in closet, a cozy electric fireplace, and a luxurious 5-piece ensuite. The upper level laundry room adds everyday convenience and practicality. The fully finished basement offers even more versatile living space, including a recreation room with electric fireplace, bedroom, second laundry area and a 3-piece bathroom, - ideal for in-laws, guests, teens, or potential rental income. This home truly offers the best of both style and substance with its upgraded features, all set in a prime location close to top-rated schools, parks, shopping, and restaurants. (id:61215)
738 Mount Pleasant Road
Brant, Ontario
Welcome to 738 Mount Pleasant Rd a charming bungalow offering peaceful rural living with unmatched convenience. Situated on a sprawling corner lot bordered by three roads, this property provides exceptional privacy and future potential. The home includes a versatile garage workshop, perfect for storage or hobbies. Surrounded by open green space, the property offers the ideal balance of tranquility and accessibility just minutes from Mount Pleasant School, the Windmill Country Market, and Brantford's shopping, dining, and amenities. A lot severance application is currently in progress with the County of Brant, and buyers are encouraged to conduct their own due diligence regarding approvals and future development potential. Whether you're looking to enjoy the serene lifestyle of Mount Pleasant or seeking an investment with growth opportunities, this property is a rare find. Make It Yours Today! (id:61215)

