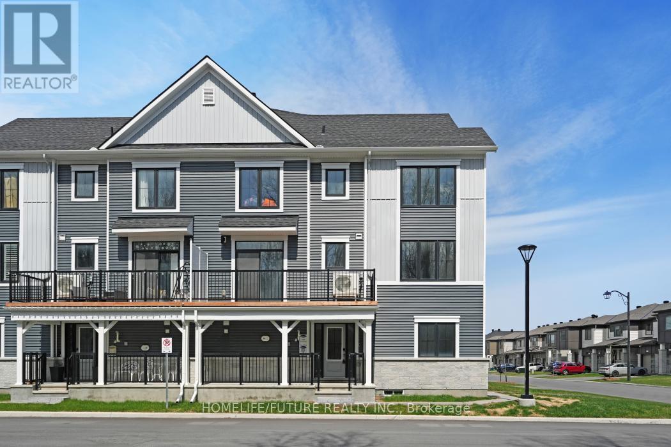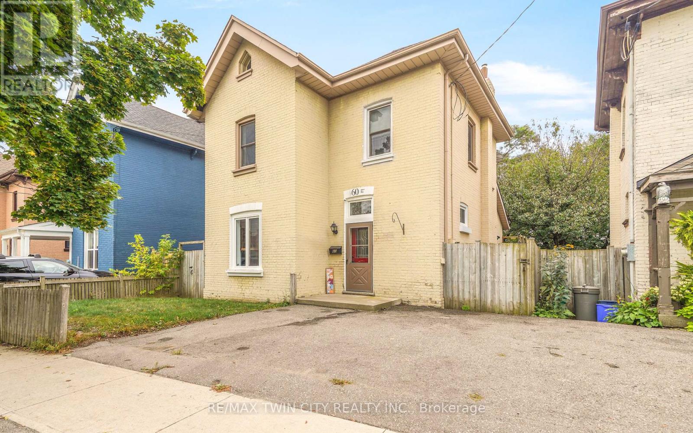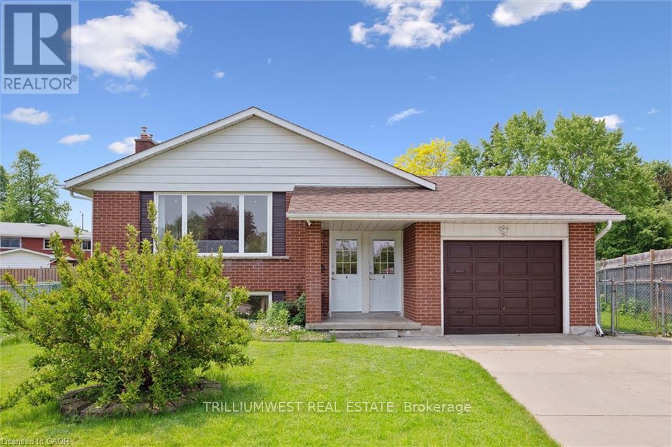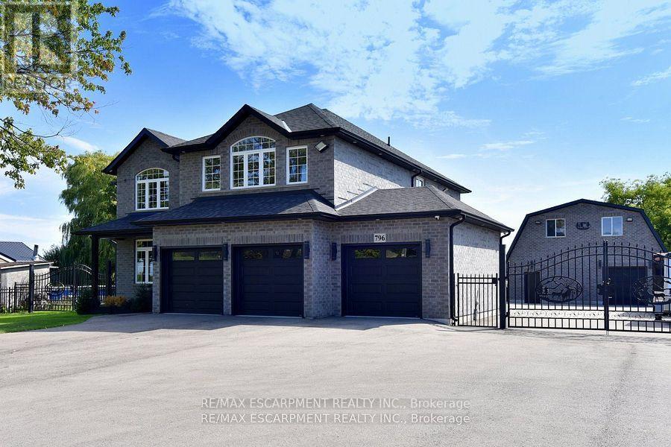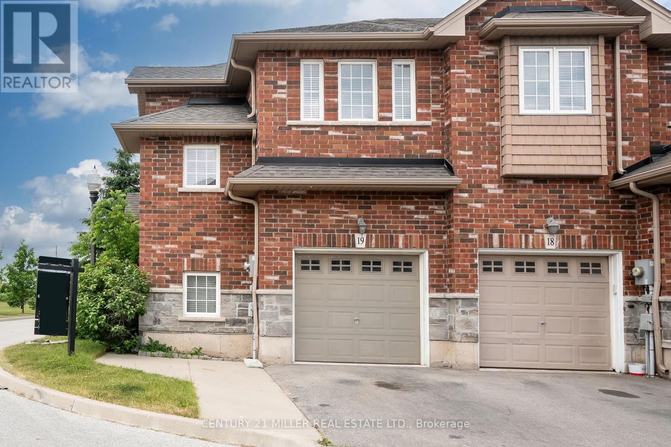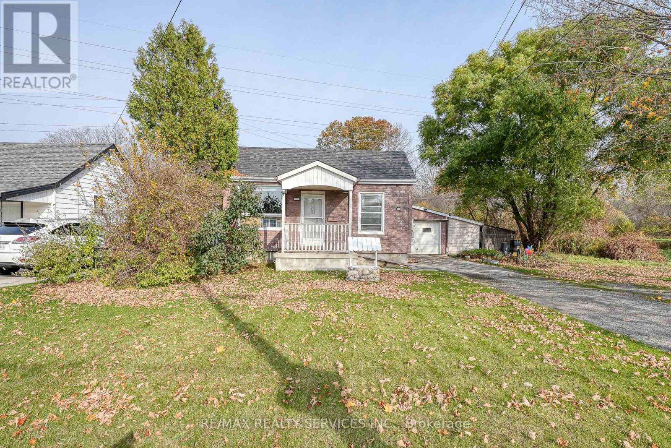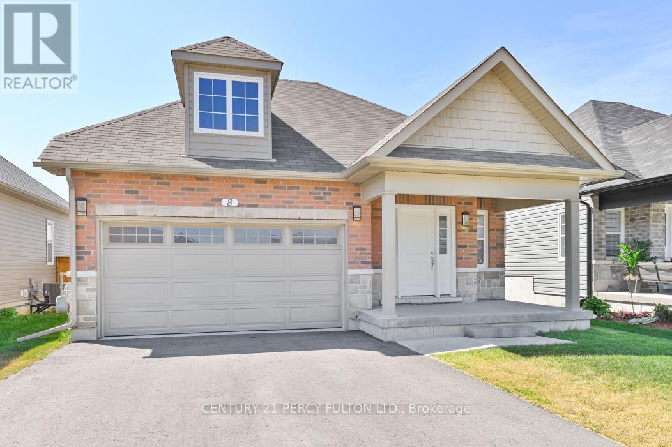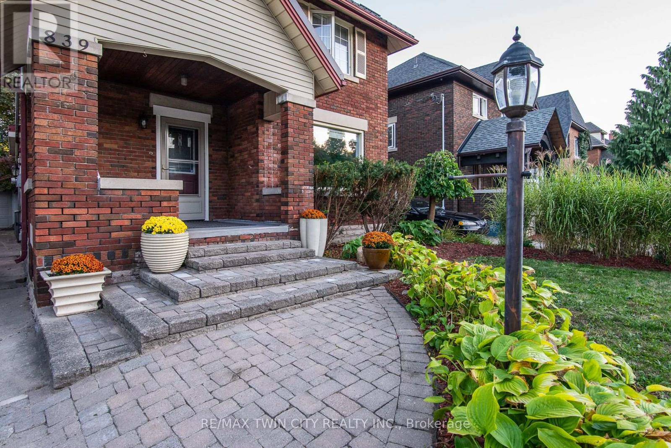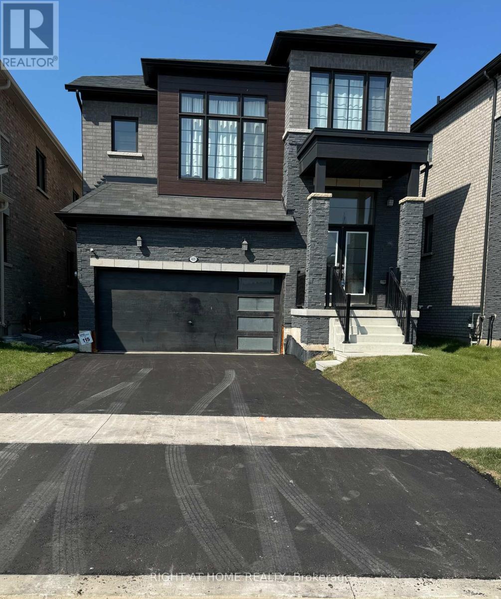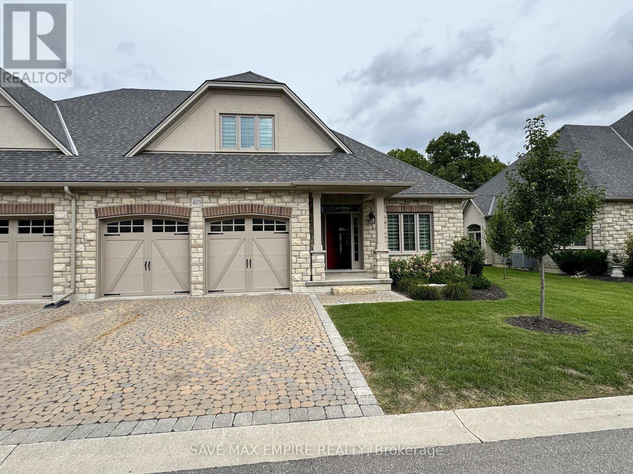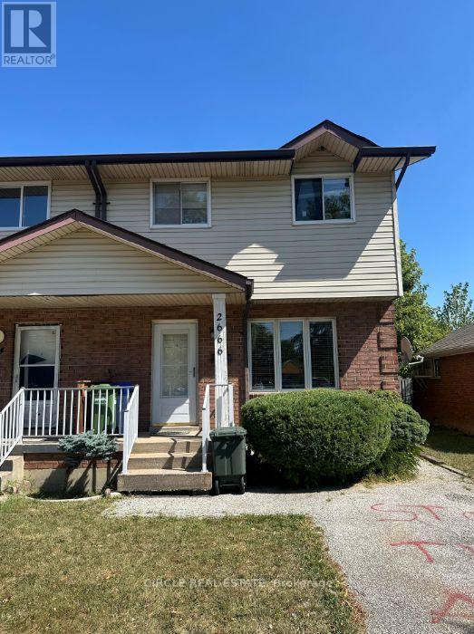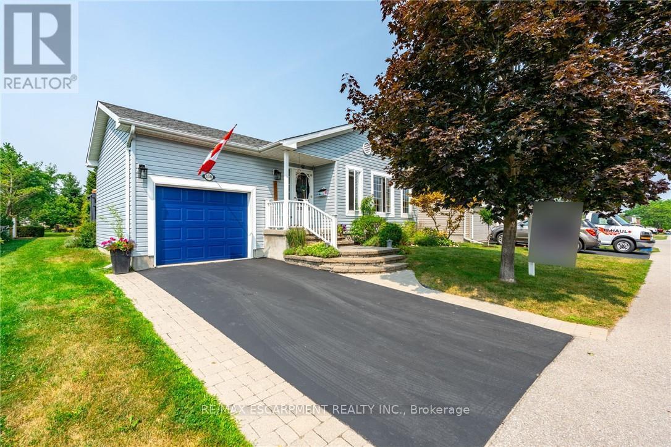Team Finora | Dan Kate and Jodie Finora | Niagara's Top Realtors | ReMax Niagara Realty Ltd.
Listings
651 Cygnus Street
Ottawa, Ontario
Welcome To This Less than Two Years Old Beautiful & Spacious (1854sqft) 3 Bedrms, 3 Washrms Corner Unit Townhouse In The Heart of Half Moon Bay. Don't Missed this Coner unit with Large Balcony- No House on Opposite side view Green Area & enjoy the Balcony in the season of Summer. 1St Floor Spacious Foyer, Access to the Garage, Laundry area, Den and Extra spaces for the storage in the Garage. 2Nd Floor Offers Upgraded Kitchen- Taller Upper Cabinets with Microwave Shelf & Granit CounterTop & Extended Kitchen Island- Large Eat-in-Kitchen, Double Sink, SS Appliance. Living and Dining Space, Upgraded Oak Railling. 3Rd Floor The primary Bedroom Includes Walk-In Closet and 4Pcs Ensuite and Two Additional Spacious Bedrooms and Full Washroom. The Basement Provides more Storage spaces. (id:61215)
60 Terrace Hill Street
Brantford, Ontario
Stunning Home with a Private Backyard! A beautiful 4 bedroom, 2 bathroom solid brick home with a double wide driveway, an awesome backyard for entertaining that's surrounded by mature trees and makes you feel like youre in the country, and sitting in a great neighbourhood that's close to all amenities. This lovely home features a welcoming entrance for greeting your guests, a bright kitchen with modern tile backsplash, an inviting living room with updated flooring and an electric fireplace with a slate surround, a pristine 3pc. bathroom that has modern tiling and a walk-in shower with a glass door, a playroom or den, a convenient main floor laundry, and a separate dining room that has patio doors leading out to the elevated deck that overlooks the very private backyard. Upstairs you'll find a huge master bedroom that boasts a wall-to-wall closet that has sliding doors with frosted glass, a separate room off the master that could be used as a walk-in closet or an office, and there's an immaculate 4pc. bathroom with a deep claw foot tub and attractive tile surround. The full basement offers plenty of storage space and a walk-out to the backyard from under the deck. The deep and very private backyard will be a perfect space for hosting gatherings with family and friends with a gazebo on the patio, separate levels for entertaining, and lots of room for the kids to play. Recent updates include new basement window and side window in 2025, new sliding patio door in 2024, new furnace in 2023, new central air unit in 2014, updated electrical panel, upstairs bathroom renovated in 2023, upgraded lighting fixtures, new shed on the lower level in the backyard in 2023, new black safety fences and arch going down to the lower section of the yard in 2021, lower level patio and gazebo in 2022, and more. A beautiful family home in an excellent neighbourhood that's close to parks, schools, restaurants, shopping, the hospital, and all amenities. Book a private viewing today! (id:61215)
11 Van Horne Place
Kitchener, Ontario
Legal Duplex with Excellent Rental Income in Prime Location. Recently inspected by city official. Welcome to 11 Van Horne Place, a beautifully maintained legal duplex offering a rare blend of flexibility, location, and steady cash flow. 3+3 bedroom, 2-bathroom home is tucked away on a quiet cul-de-sac in a family-friendly neighbourhood and features two fully self-contained units each with private entrances, full kitchens, in-suite laundry, and generous living spaces. The lower unit is currently rented at $2,100/month + 50% of utilities. The upper unit is move-in ready with potential to offset your mortgage. Rental income from the basement can potentially be used toward mortgage qualification. Minutes from Conestoga College, Zehrs Grocery, Fairview Park Mall, schools, parks, and Hwy 401. Large, fully fenced backyard. Let your tenant help cover the mortgage while you build long-term equity. (id:61215)
796 Highway 6
Haldimand, Ontario
LUXURY HOME, IN-LAW SUITE, 3 CAR GARAGE + WORKSHOP & APARTMENT all on one property, minutes to Caledonia, Binbrook, and Hamilton! Incredible opportunity! Total Usable SF 4,914! This unique compound includes a stunning custom 2-storey home (2023) with 5 bedrooms, an in-law suite, and 3-car garage, plus a separate Barndominium with workshop and upper-level apartment. Perfect for multi-generational living or live/work use, this home showcases engineered hardwood, quality finishes, a gourmet eat-in kitchen, formal dining, main floor office, and spacious family room. The primary suite offers a luxury 5-pc ensuite and walk-in closets. Outdoors, enjoy a large deck, hot tub, and fully fenced/gated property with security system. Just minutes to Caledonia, Binbrook, and Hamilton - country living with city convenience! (id:61215)
19 - 45 Seabreeze Crescent
Hamilton, Ontario
Tremendous value in this sun-filled end-unit townhouse, freshly painted and located near the shores of Stoney Creek. Main floor has 9' ceiling height, hardwood floors, eat-in kitchen and comfortable living area. Walkout to back deck and yard. Inside access to garage. Rare and very useful den in split level between main and second levels. Second level has 3 generous bedrooms and two full baths. Laundry in basement. Private road fee of $149. Front yard patio stones offer potential for second outdoor parking spot. Plenty of visitor parking. Great starter, downsize or investment. (id:61215)
24 Norlan Avenue
London East, Ontario
Welcome to your peaceful retreat on a quiet, tree-lined street - offering the perfect balance of city convenience and country charm. This charming brick bungalow, ideal for hobbyists and nature enthusiasts, is being offered is AS-IS CONDITION, Inviting you to bring your personal touch and vision to make it truly your own. Inside, you'll find 2 cozy bedrooms, a versatile den (easily converted into a 3rd bedroom), and a generous 4-piece bathroom. Hardwood floors flow through the main living area, completed by warm wood cabinetry in the kitchen, creating a bright, open space that's perfect for both daily living and Entertaining. The property boasts an oversized single garage with additional side and rear storage, ideal for car enthusiasts, woodworks, or those needing extra space for hobbies. This home sits across from a community garden, surrounded by fields, wooded areas, and access to the Thames River Trail system, bringing nature to your doorstep. With ample parking for up to 6 vehicles. A new project for townhouses is under construction adjacent to this property, these 3 storey townhouses are expected to enhance the area and significantly boost value. (id:61215)
8 Braeburn Street
Brighton, Ontario
Clean move in ready, 2 bedroom detach bungalow. This home offers open concept ayout, 2 full baths, satinless steel appliaces in kitchen, w/o to deck, fenced backyard, sccess from house to garage. Tenant pays all utilies and responsiable for lawn maintenace and snow removal. Mins to brighton downtown area, groceries, community centre, cafes and hiking trails. (id:61215)
839 Queens Boulevard
Kitchener, Ontario
Welcome to this gorgeous character-filled 2-storey home located on the prestigious, majestic and tree-lined Queens Boulevard. Perfectly blending historic charm with modern updates, this home is truly move-in ready. Main Floor Highlights: Spacious foyer leading into an open-concept living & dining room with newer engineered hardwood flooring Bright kitchen with raised panel oak cabinets and a built-in gas cook-top. Cozy main floor family room featuring a gas fireplace, 2-piece bathroom, large newer window, and a walkout to the deck & private fenced backyard with a tranquil pond Second Floor: Three comfortable bedrooms, Nicely appointed 4-piece bathroom with a glassed-in shower,Walkout access to a large flat rooftop area ideal for a future sun deck or garden. Finished Loft Retreat: Exquisite loft bedroom with a gas fireplace and charming Juliet balcony perfect for a private escape or playground for kids. Additional Features: Newer stylish metal roof.Updated wiring throughout. Family room addition with board & batten exterior Basement includes a laundry area plus an additional bright room with a wardrobe ideal as an office or den, cold room for preserves. Single car garage.This is a move-in-and-relax home with additional possibilities to make it your own. Located on one of Kitchener's most sought-after boulevards, this property combines timeless charm with thoughtful updates an opportunity not to be missed! This is a Hospital Quiet zones with all sirens off. (id:61215)
409 Barker Parkway
Thorold, Ontario
Beautiful and roomy recently constructed detached house with four bedrooms and ample parking space for four cars. The main floor boasts open-concept design that combines the great room, kitchen, anddining area. Second floor is a very large family room and Upstairs you will find a master bedroomwith two walk-in closet (His & hers) with a large en-suite bathroom. This property is ideal forprofessionals looking to reside in a family-friendly community. It's conveniently located just afew minute drive from Niagara College and a few minute drive to Brock University, with easy accessto highways. All new appliances including dishwasher and washer & dryer on the main floor. (id:61215)
403 - 5 Wood Haven Drive
Tillsonburg, Ontario
Stunning Semi-Detached Condo in a Prime Location Welcome to this beautifully designed semi-detached condominium, featuring 4 spacious bedrooms and 3 full bathrooms. Thoughtfully crafted with upscale finishes, this home boasts high ceilings, a custom gourmet kitchen with quartz countertops, and premium finishes throughout. Step outside to enjoy peaceful evenings on the private deck facing a serene ravine, or take advantage of the finished loft perfect for a home office. The fully finished basement offers flexible space ideal for entertaining, a home theatre, or additional living quarters. The luxurious primary suite provides a private retreat with a walk-in closet and a spa-inspired ensuite, complete with heated ceramic tile flooring. Additional Highlights: Energy-efficient construction with upgraded insulation and ENERGY STAR certification Low-maintenance, high-end flooring throughout carpet-free Triple French doors opening to a beautifully landscaped backyard oasis Main floor laundry with inside access to the double car garage Double-wide private driveway with elegant French cobblestone finish Enjoy a stress-free, low-maintenance lifestyle with condo fees covering landscaping, snow removal, and lawn irrigation. Nestled in a tight-knit community, you're just minutes from Bridges Golf Course, scenic walking trails, downtown Tillsonburg, and the local hospital. (id:61215)
2666 Lauzon Road
Windsor, Ontario
Don't miss this incredible opportunity to own a spacious 2-story semi-detached home in the highly sought-after Forest Glade area of East Windsor! Featuring 3 bedrooms and 2.5 bathrooms, while multi-level layout ensures there's plenty of space inside and out to meet your needs. The home is currently tenanted, offering flexibility for future plans while providing immediate occupancy options down the road. Nestled in a prime location close to schools, parks, shopping, transit, and the EC Row Expressway, it offers the perfect blend of comfort and convenience. This is a fantastic opportunity to secure a home at a great deal and make it your own with personal updates. Act fast, this home won't last long - the seller reserves the right to accept or decline any offer. (id:61215)
136 Glenariff Drive
Hamilton, Ontario
This lovely bungalow with 2+1 bedrooms and 2 bathrooms is 1339 square feet and is situated in the beautiful community of Antrim Glen; a Parkbridge Land Lease Community geared to adult lifestyle living. Enter this spotless home and be welcomed by a charming living room, featuring engineered hardwood floors and a cozy gas fireplace framed by elegant custom built-ins. The large, east-facing living/dining room allows you to enjoy the morning sun and is a great entertaining space. The updated kitchen offers plenty of cabinets and counter space and features newer stainless-steel appliances along with a large breakfast bar. Off the kitchen is a private deck with composite decking offering a southwest exposure where you can BBQ or relax and enjoy the quiet countryside and perennial gardens. The spacious primary bedroom includes a walk-in closet and an updated 4-piece bathroom with double sink vanity. Most of the basement remains unfinished, so, let your creativity bring this blank canvas to life. However, the basement does feature a bedroom that can serve as a versatile space. The single car garage offers convenient inside entry and the driveway has been widened to allow for 2 car parking. Antrim Glen residents have access to a wide range of amenities which include a community centre with an event hall, gym, billiards room, library, shuffleboard and a heated outdoor saltwater pool (a 1-minute walk away!). There is a myriad of activities that take place in this friendly community including cards, hiking and various social events. RSA. (id:61215)

