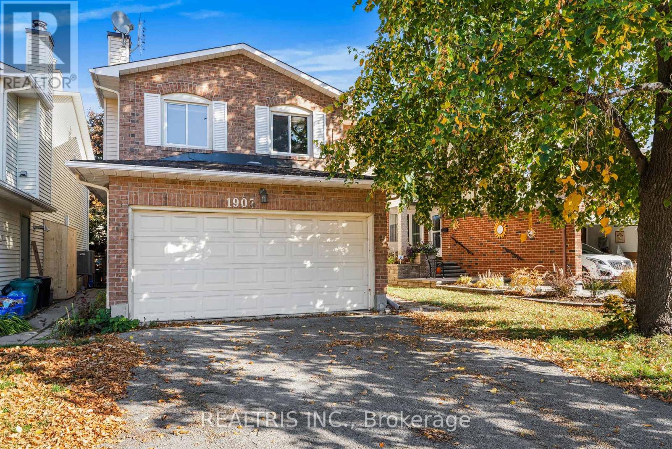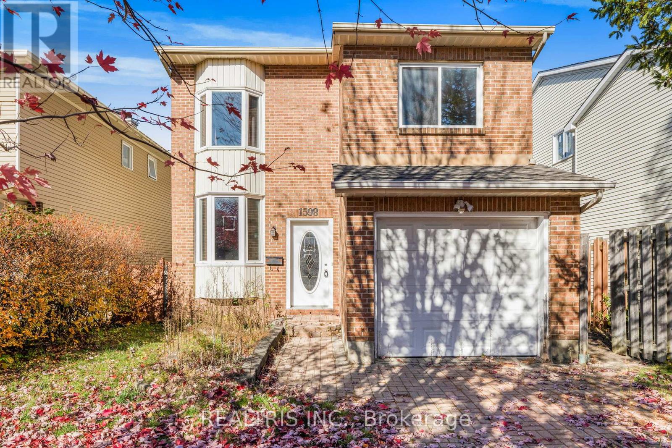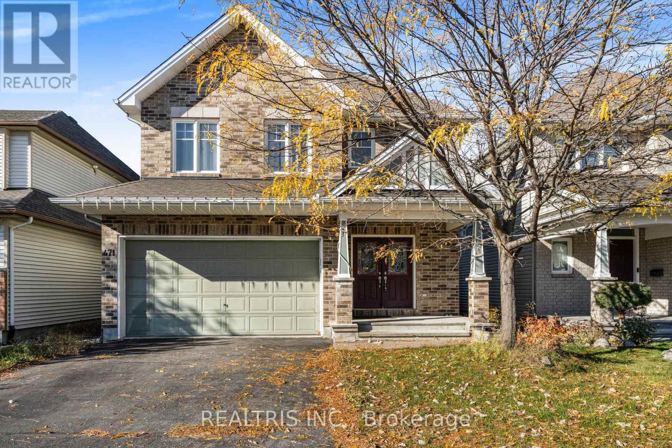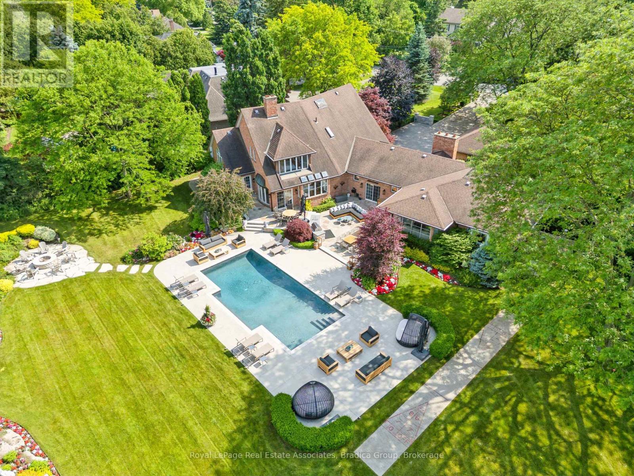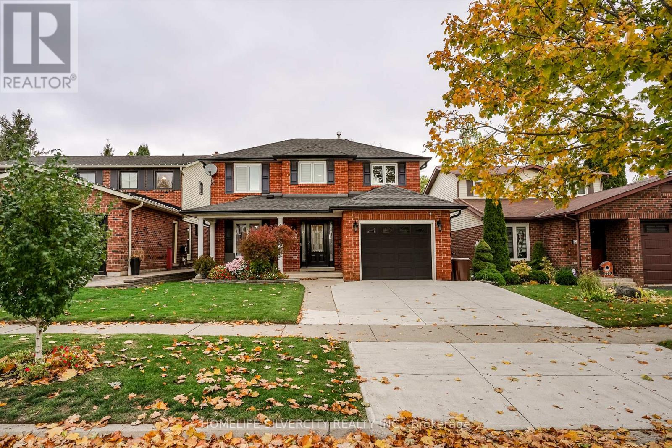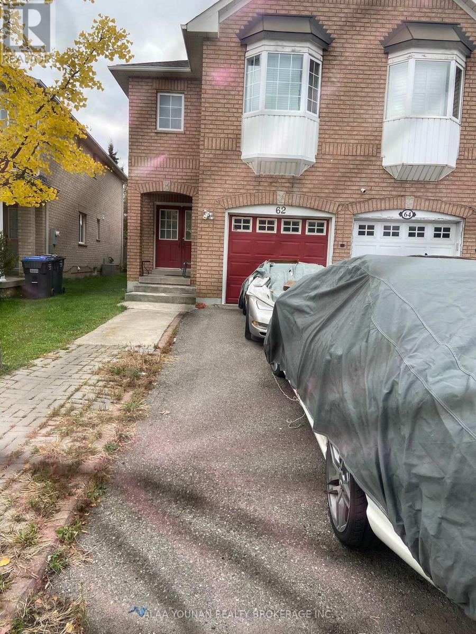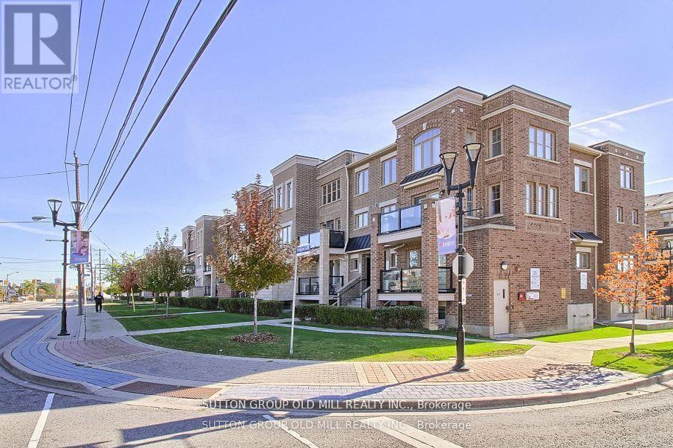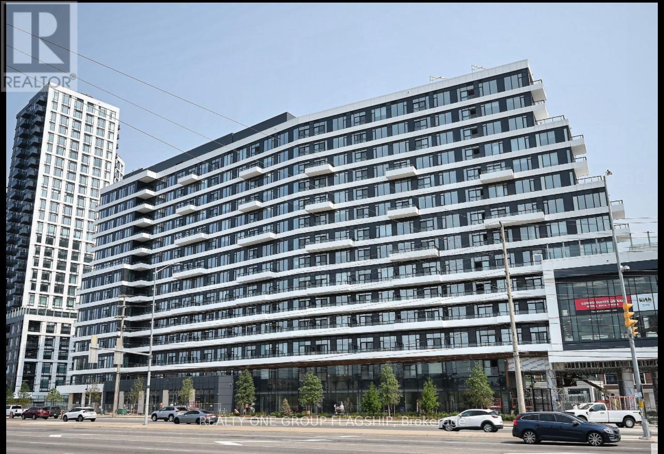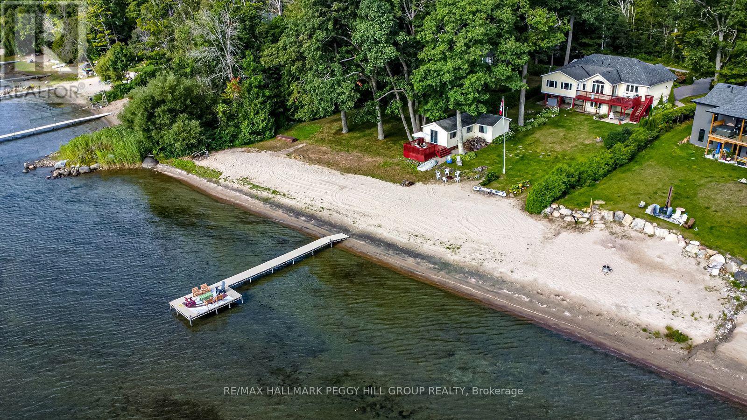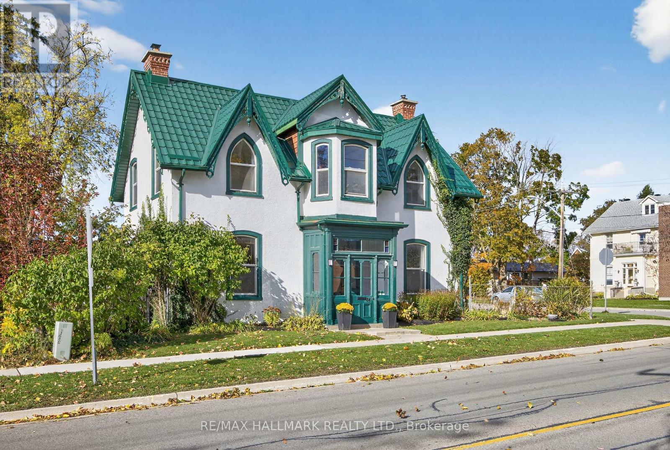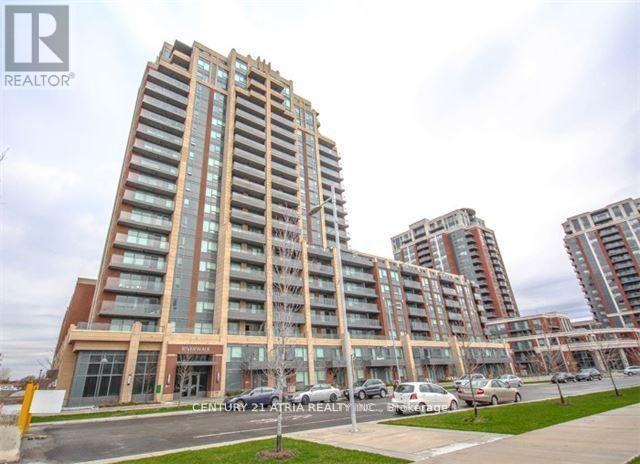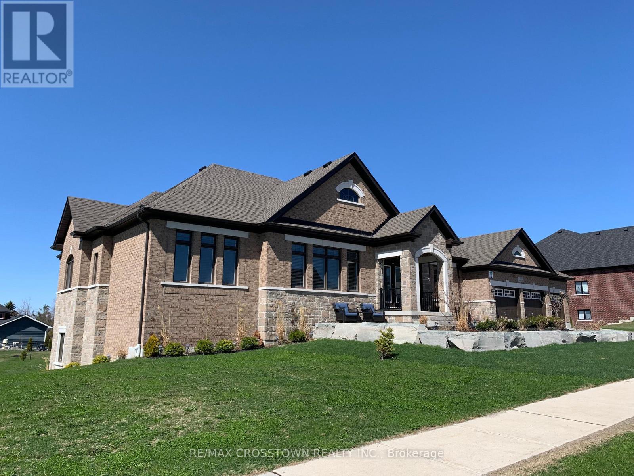Team Finora | Dan Kate and Jodie Finora | Niagara's Top Realtors | ReMax Niagara Realty Ltd.
Listings
1905 Des Epinettes Avenue
Ottawa, Ontario
This welcoming 3+1 bedroom home is available for lease and offers spacious and comfortable living across multiple levels. The bright mid-level family room provides an inviting space for everyday relaxation, while the finished lower level adds extra living or office space-ideal for modern family needs. The layout features generous room sizes and plenty of natural light throughout. Located on a quiet street, this property also includes a fully fenced backyard with a deck, perfect for outdoor enjoyment and entertaining. (id:61215)
1598 Meadowfield Place
Ottawa, Ontario
Spacious 4-bedroom, 4-bathroom home available for lease in a welcoming, family-friendly neighbourhood. The main floor features a large entryway, an eat-in galley kitchen, a separate dining room, a bright living room with a cozy fireplace, a powder room, and a convenient laundry/mudroom with garage access. The upper level offers three generous bedrooms, a full bathroom, and a primary suite complete with a private ensuite and walk-in closet. The finished lower level includes an additional family/rec room and a 3-piece bathroom, providing flexible space for work or entertainment. This well-maintained home offers comfort, space, and functionality-perfect for families and professionals alike. (id:61215)
471 Creekview Way
Ottawa, Ontario
Beautifully maintained 4-bedroom, 3-bathroom detached home available for lease in the desirable Findlay Creek community. This spacious two-storey home, built in 2012, features hardwood flooring, modern lighting, and a cozy gas fireplace in the living area. The kitchen offers ceramic flooring, wood cabinetry, laminate countertops, stainless steel appliances, and a convenient breakfast bar. The main level also includes a den-perfect for a home office-along with a mudroom and powder room. Upstairs, you'll find four generous bedrooms, including a primary suite with ensuite bath, a full main bathroom, and a dedicated laundry room for added convenience. The finished basement provides additional living or recreation space, and the fully fenced backyard offers privacy and outdoor enjoyment-ideal for families. (id:61215)
19 Lorraine Gardens
Toronto, Ontario
19 Lorraine Gardens is a rare estate offering the perfect blend of luxury, privacy, and resort-style living. Set on 1.676 acres, this 6-bedroom home is one of the largest remaining estate lots in all of Etobicoke. Backing onto protected greenspace with 60 feet of frontage on Mimico Creek, this property offers complete seclusion and an unmatched outdoor experience. The backyard is the true showpiece. A 42x22-foot heated saltwater pool, outdoor kitchen, fire pit, sports court, inground trampoline, shuffleboard, and multiple entertaining patios are surrounded by mature trees and manicured gardens. With no visible neighbours, deeded creek access, and extensive landscaping, it feels like a private resort in the city. Inside, the home offers 7,640 sq ft of beautifully designed living space plus 1,316 sq ft of internal storage. Vaulted ceilings, skylights, and oversized windows flood the main floor with natural light. The chef's kitchen with premium appliances and a large granite island flows into the great room with a two-sided fireplace and backyard views. A sun-filled four-season sunroom, formal living and dining rooms, home office, laundry room, and second kitchen add comfort and flexibility. A separate wing with two bedrooms and a full bathperfect for extended family or a teen retreatcompletes the main level. Upstairs, the primary suite features vaulted ceilings, a walk-in closet, a second adjacent walk-in, and a well-appointed ensuite. Two additional large bedrooms offer bright, comfortable spaces with ample storage. The finished lower level includes a gym, a recreation room with walk-up to the backyard, and a private bedroom suite ideal for guests or live-in support. Located minutes from Sherway Gardens, Pearson Airport, and top-rated schools, this home offers a one-of-a-kind lifestyle. Located minutes from Sherway Gardens, Pearson Airport, and top-rated schools, this home offers a one-of-a-kind lifestyle. (id:61215)
3216 Twin Oaks Crescent
Burlington, Ontario
Nestled on a peaceful, street in one of Burlington's most family-friendly neighborhoods, this beautifully upgraded and maintained 3-bedroom home filled with lots of natural light all the window with top line California shutters, a fully finished 1-bedroom nanny suite with new kitchen, Full washroom, own laundry room and huge rec room with legal walkup separate entrance offers the perfect blend of modern style, family-friendly living, and exceptional outdoor space. Over $100,000 in upgrades within the last 2 yrs to include a New hardwood floor in all bedrooms, new Finished basement and new owned tank less water heater. Primary bedroom with 5pc ensuite. Step outside and you'll find a backyard with huge interlock patio. Sprinkler system to water your lawn. Towering, mature trees and Ravine offer natural shade and privacy, good size backyard creates the perfect outdoor gathering space. Whether its summer barbecues, cozy evening chats, or quiet mornings with coffee looking at colorful trees. Beyond the beauty and comfort of the home itself, the location is unbeatable. You're just minutes from top-rated schools in Halton region, parks, shopping centers, restaurants, libraries, recreation centers, GO transit, and major highways - QEW and 407 - making daily commuting a breeze. Don't miss this rare chance to own a beautifully updated home in one of Burlington's most sought-after communities. (id:61215)
62 Weather Vane Line
Brampton, Ontario
Furnished basement with 2 bedrooms in the prestigious Brampton. Close to all amenities and minutes to Mclaughlin Rd. all furniture showing in the picture for the tenant use only and should stay in the unit. A MUST SEE (id:61215)
26 - 2335 Sheppard Avenue W
Toronto, Ontario
Ideally situated near Hwy 401 and surrounded by shopping, restaurants, and everyday conveniences, this stylish and spacious townhouse offers it all. The open-concept living and dining area is perfect for entertaining, featuring an updated kitchen and a walk-out balcony from the dining room. The large primary bedroom boasts wall-to-wall windows and a double closet, while the second bedroom provides ample space, a full closet, and plenty of natural light. Enjoy the ease of underground parking with close access to your suite. Just steps from Starbucks, Tim Hortons, and a variety of shops and dining options-everything you need is right at your doorstep. (id:61215)
401 - 2485 Eglinton Avenue W
Mississauga, Ontario
Be the first to live in this brand new 2-bedroom, 2-bathroom condo at this beautiful condo !Experience modern living at its finest in this never-lived-in suite featuring an open-concept layout filled with natural light from large windows. The stylish kitchen boasts sleek cabinetry and stainless steel appliances - perfect for cooking and entertaining. The primary bedroom includes a private ensuite, while the second bedroom and full guest bathroom offer comfort and flexibility. This unit also comes with a parking space and locker for added convenience. Located in a prime area just steps from public transit, shops, and restaurants, this home offers the perfect balance of comfort and accessibility. Brand new - never lived in! Don't miss this opportunity! (id:61215)
383 Peek-A-Boo Trail
Tiny, Ontario
LUXURIOUS GEORGIAN BAY ESTATE WITH 83 FT OF SANDY SHORELINE, SECOND COTTAGE, DETACHED GARAGE & ALMOST HALF AN ACRE! 83 feet of Georgian Bay frontage with eastern exposure presents a private sandy beach with gradual entry, clear waters, and sunrise views that define the waterfront lifestyle. Set on nearly half an acre with a large back deck, the property is further enhanced by an expansive L-shaped dock with a bump-out that extends into the bay, offering an impressive setting for entertaining, lounging, and docking motorcraft. Located on a coveted cul-de-sac along sought-after Peek-A-Boo Trail and just steps from Tee Pee Point Park, the property delivers exclusivity and tranquillity while remaining approximately 10 minutes to local essentials and a short drive to Penetanguishene and Midland for expanded amenities. The primary residence introduces itself with a stately front entry, covered porch, manicured landscaping, and a detached two-car garage with six-car driveway parking. The kitchen is appointed with rich wood cabinetry topped with crown, granite counters, stainless steel appliances, and a built-in desk area. The living room features a bay window, crown moulding, fireplace, and French doors, while the spectacular sunroom boasts soaring ceilings, shiplap accents, pot lights, a dramatic fireplace, and a walkout. The primary bedroom highlights its own walkout to the sunroom, a walk-in closet, and a spa-like 6-piece ensuite. Extending the living space, the finished walkout basement showcases a massive rec room with a third fireplace, pot lights, and room for a pool table, along with a fourth bedroom and full bath, with the entire level opening directly to the yard and waterfront. A versatile second cottage with two bedrooms, a bathroom, a kitchen and a living area, and a private deck enhances the property's functionality for family and guests, while main floor laundry, in-floor radiant heating, central vac, and ERV/HRV systems add to the overall comfort. (id:61215)
84 Wellington Street E
Barrie, Ontario
Experience timeless charm in this 4-bed, 2-bath architectural gem in Barrie's City Centre. Originally designed by famed architect Eustace Bird, this home blends historic craftsmanship with smart modern updates. With soaring 10-ft ceilings, original wood staircase, 12 inch baseboards, a metal roof (2017) and thoughtful restoration, this residence beautifully preserves its heritage while accommodating today's lifestyle. Enjoy 2,700+ sq. ft. of character-filled living space including a renovated kitchen with heated floors and walkout to the backyard oasis featuring a lush fenced yard with pond and tiki bar. Nestled in Barrie's City Centre, this home offers the best of both worlds - historic streetscape charm with proximity to modern amenities. Just a short walk to downtown shops, dining, parks, schools, yand the waterfront. (id:61215)
1807 - 18 Uptown Drive
Markham, Ontario
Open Concept, Spacious Bright Unit, With Upgraded Hardwood Through-Out, One Bedroom With One Washrooms, Modern Finishes Through Out This Home. Located Right In The Center of Everything Close To Goodlife, Wholefoods, Movies And Much More. Come Have A Look One Parking and Locker Included. (id:61215)
22 Stewart Crescent
Essa, Ontario
Executive bungalow Nestled in a quiet setting. Smart design throughout with over 200K in upgrades,cathedral ceiling in family room, a formal dining room, a Den, call it office. Experience the tranquility of the morning sun and unwind with breathtaking sunsets. Completely finished Walk-Out basement with recreation room, a 4-piece bathroom, and sauna. Gas fireplace on main floor and basement, 3 car garage,beautiful landscaping. Perfectly suited for those seeking refined luxury or retirement combined with the peaceful allure of a country lifestyle. Minutes to Hwy 400, 10 minutes to Barrie, Costco and shopping, 45minutes to Toronto. A must see! (id:61215)

