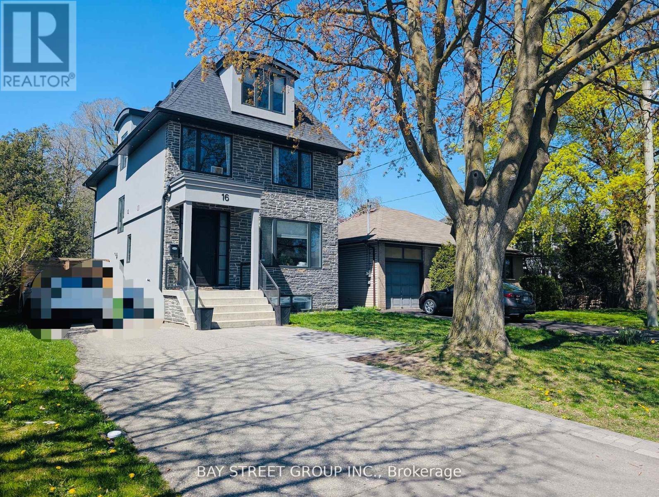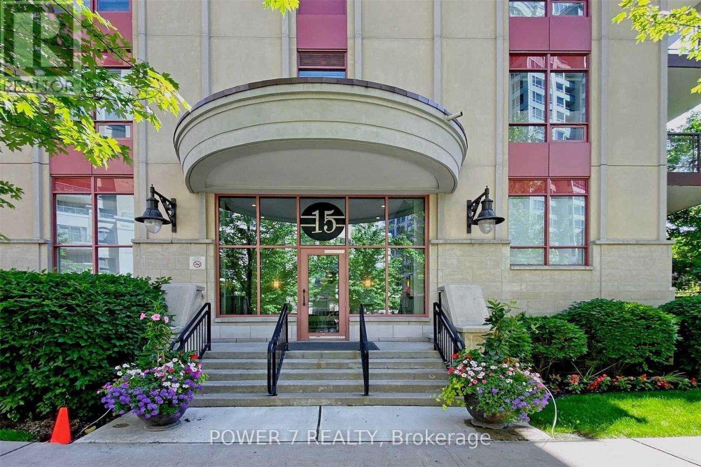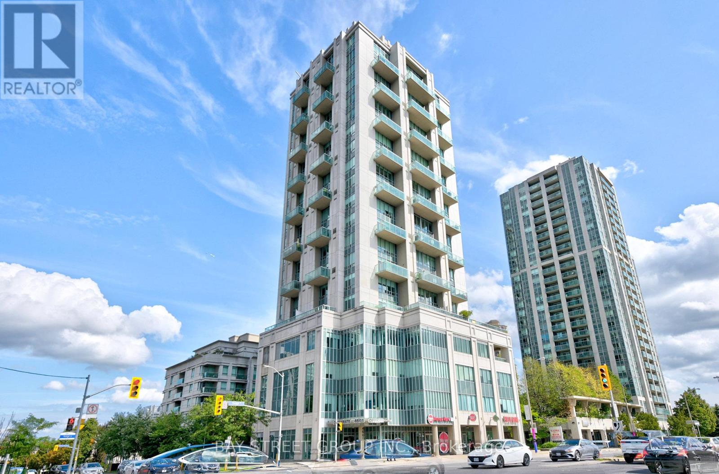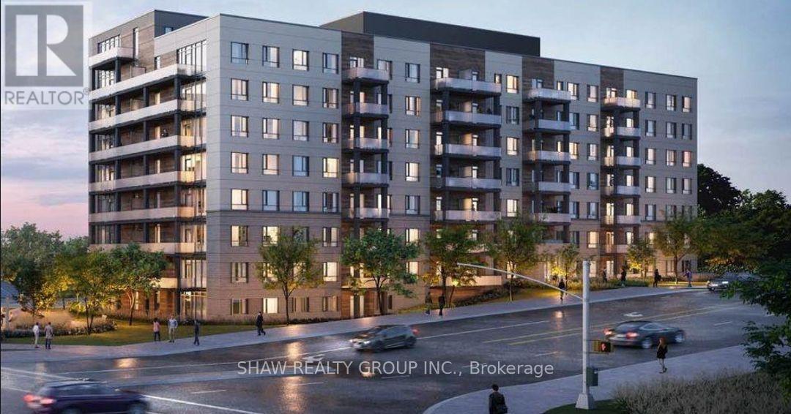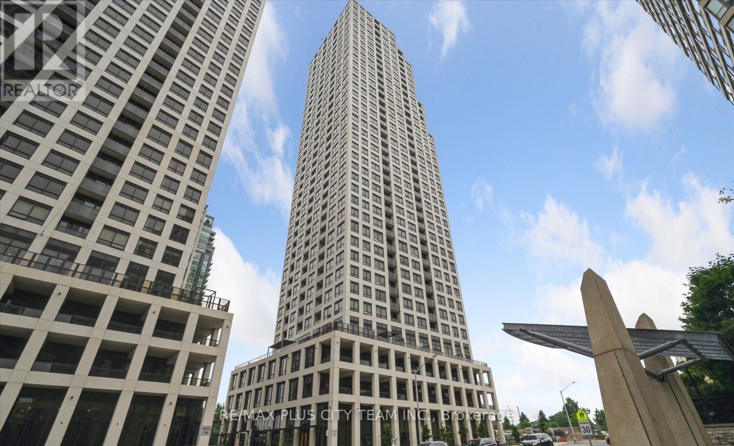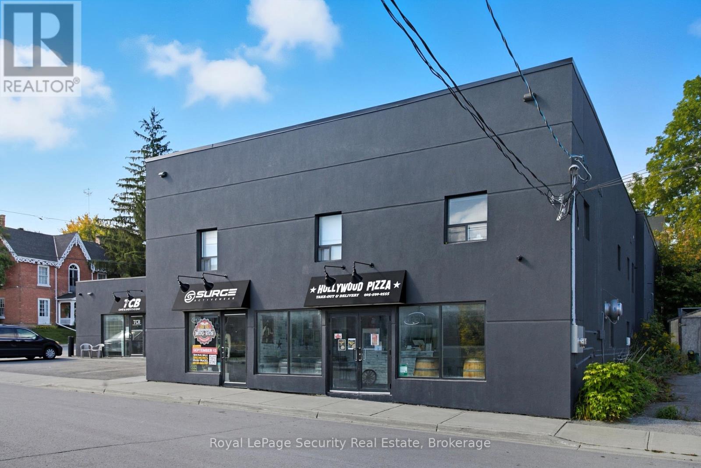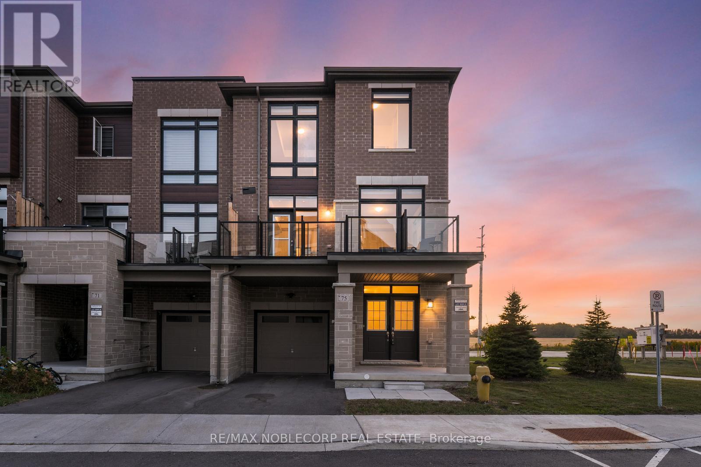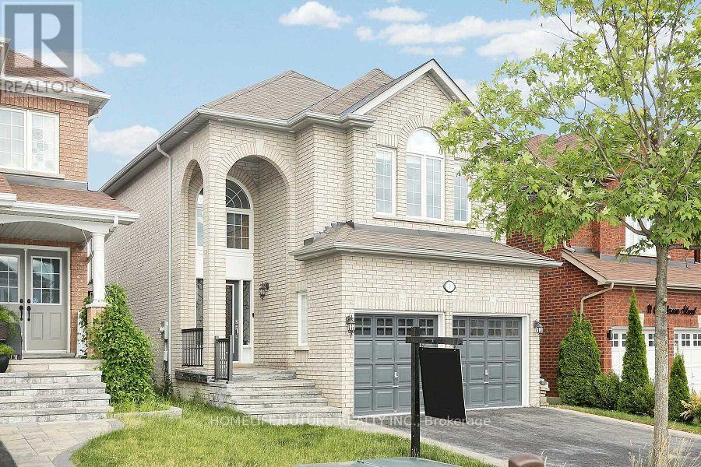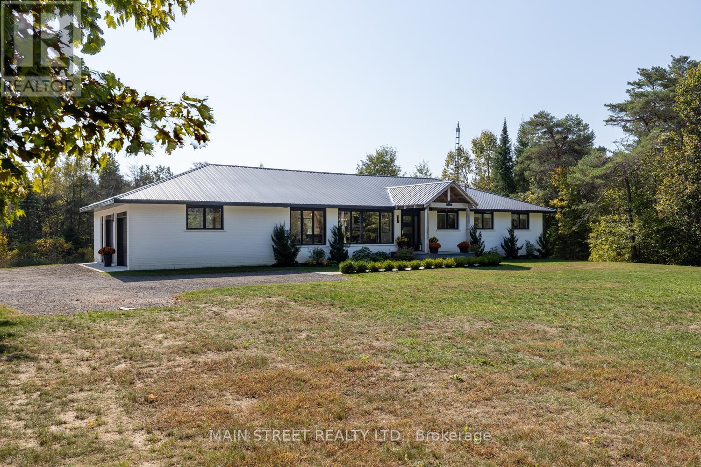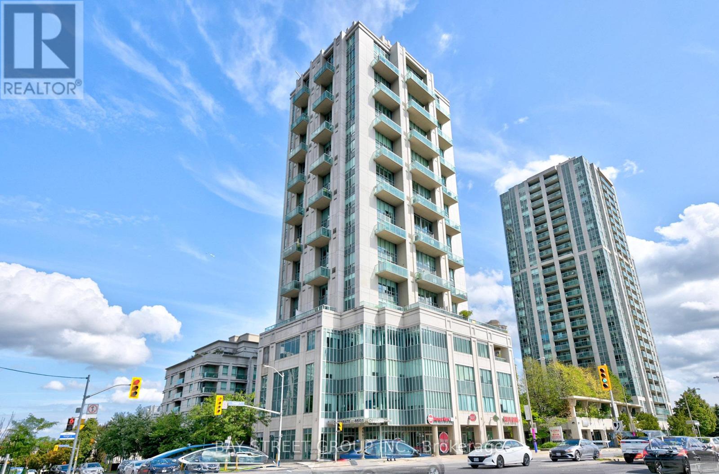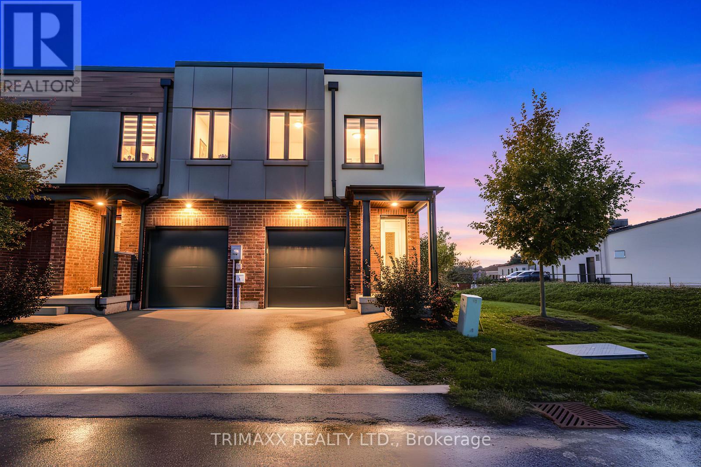Team Finora | Dan Kate and Jodie Finora | Niagara's Top Realtors | ReMax Niagara Realty Ltd.
Listings
16 Enfield Avenue
Toronto, Ontario
Luxurious & Family-Friendly 3-Storey Home Rebuilt in 2018. This Stunning Modern Home Offers Perfect Blend of Comfort, Convenience and ideally Situated on a Premium lot in the Highly Desirable West Alderwood Community. Bright and spacious, Features Hardwood Floors Throughout and a third-floor Primary retreat with His & Hers Walk-in closets and a spa-like 5-piece Ensuite. The Gourmet kitchen includes Quartz countertops, built-in SS Appliances, a gas Stove, and a High-power Range hood ideal for both everyday living and entertaining.The finished Basement comes complete with a separate kitchen, bedroom, and bathroom perfect for in-laws, guests, or a nanny suite. Step outside to a private backyard with no rear-facing houses and a large patio designed for outdoor enjoyment. 3-minute walk to Long Branch GO Station and 20 minutes to Union Station. Steps to Etobicoke Creek Trail and nearby ravine. Easy access to lakefront trails and bike paths. Walking distance to Schools, Community , Swimming pool, and Public Library. 6-minute walk to MiWay bus stop. Quick access to Hwy 427, QEW, Gardiner, Sherway Gardens & Pearson Airport. Tesla charging plug included. (id:61215)
204 - 15 Rean Drive
Toronto, Ontario
Total New Renovation.A Rare Oasis Nestled In Bayview Village.1,194 Sf Luxurious Boutique Condo InDaniels Prestigious Bayview Manor.Spacious South Facing Suite Overlooking Quiet Park From EveryWindow.Two Deep Balconies With Tree Top Views.9' Ceiling, 2 Bed + Den,W//Living + Dining Space InBetween.Eat-In Kitchen. Primary Suite W/2 Walk-In Closets/Ensuite/Balcony. Second Bed Adjoins 3PcWashroom.Marble Foyer.Stroll To Bayview Village,Library,Lcbo, Ymca,Ttc. (id:61215)
Uph03 - 1 Avondale Avenue
Toronto, Ontario
Luxurious Upgraded Just Like 2 Bedrooms 2-Storey Upper Penthouse Loft At Yonge & Sheppard. Gleaming Hardwood Flrs & Flr-To_ceiling Windows With Breathtaking Unobstructed Views. Best Colour Scheme & Loaded W/Finest Finishes: Granite, Cherry H/W. 24 Led Pot-Lights Modern Kitchen W/ Granite Flr, Italian Cabinetry, Under Mount Sink, Granite Counters & B/Splash. Lrg Terrace W/ Patio Flooring & Gas Bbq For Entertaining. Energy Eff Boutique Condo. For Additional Details Please Visit: https://youtu.be/ITzE0WlvWMg?si=Ui2EDaTjrOH-7FK4 (id:61215)
206 - 1098 Paisley Road
Guelph, Ontario
Check out this condo in Guelph's exciting west end! This place has a smart layout with 1 bedroom, making it perfect for living comfortably. It's got a modern look with top-notch finishes, a living area that's great for having friends over, and a kitchen with the best appliances. The bedroom is a peaceful spot to unwind. Living here means you get to use cool stuff like a gym, outdoor pool, park, and a rooftop patio. It's close to shops, food, and fun, plus easy to get around from. This condo is a fantastic spot for city living. And the best part? You only pay for electricity - everything else, even the internet is included. Grab this chance to make it yours! (id:61215)
2709 - 36 Elm Drive W
Mississauga, Ontario
Experience modern urban living in this spacious 2-bedroom, 2-bathroom corner suite at Edge Tower 1, perfectly situated in the heart of Mississauga. Boasting 890 square feet of interior space plus a massive 314 square foot private terrace, this suite offers an exceptional indoor-outdoor lifestyle that's perfect for both relaxing and entertaining. The thoughtfully designed open-concept layout seamlessly integrates the kitchen, living, and dining areas, all drenched in natural light from expansive windows that offer city views and a bright, airy feel throughout. The modern kitchen is equipped with full-sized stainless steel appliances, quartz countertops, and sleek cabinetry for everyday functionality with style. The primary bedroom includes a private ensuite and ample closet space, while the second bedroom offers flexibility for guests, family, or a home office. Two full bathrooms provide convenience and comfort. Ideally located just steps to Square One Shopping Centre, Sheridan College, restaurants, cafes, parks, and entertainment options. With easy access to GO Transit, MiWay, and Highways 403, 401, and QEW, commuting across the GTA is a breeze. (id:61215)
B - 185 Main Street
King, Ontario
WOW! Spectacular renovation in the heart of Schomberg! Gorgeous modern kitchen, with stainless steel appliances and breakfast island. This large and spacious 2 bedroom apartment has tremendous flow with a unique style and contemporary finishes. Includes shared laundry and indoor garage parking. Available immediately! (id:61215)
75 Holyrood Crescent
Vaughan, Ontario
Welcome to 75 Holyrood Cres, Kleinburg -- where sophistication meets comfort. This stunning corner/end-unit townhome (with the feel of a semi-detached!) boasts a striking contemporary exterior and an open-concept, functional layout designed for modern living. The heart of the home is the gourmet chef's kitchen featuring a large centre island, stainless steel appliances, quartz countertops, and a breakfast bar perfect for family meals or entertaining. With 4 spacious bedrooms and 4 bathrooms, theres room for the whole family. Enjoy a cozy upgraded fireplace, neutral tones throughout, and a seamless connection between the bright living and dining spaces, enhanced by the many windows that flood the home with natural light. The inviting primary suite offers a walk-in closet and a spa-inspired ensuite with glass walk in shower, while secondary bedrooms provide comfort and versatility. Additional highlights include a large balcony, convenient access to the garage and rear yard from the ground level, and countless tasteful upgrades. This home combines elegance, comfort, and functionality -- ready to welcome its next family to Kleinburg living at its finest. Paradise Developments The Elmvale Model Spanning 2,260 sqft With Main Floor Garage Access Plus Separate Entrance, Ideal For In-Law Suite or Separate Living Space. Less Than 1 Minute Away From HWY 427 & Many Nearby Amenities Including New Longos Plaza. (id:61215)
9 Chatterson Street
Whitby, Ontario
Welcome To Brand New Basement Apartment With Separate Entrance. Offering A Modern Finishes And A Comfortable Lifestyle In A Great Neighborhood. Featuring Spacious Bedrooms, A Bright Open Concept Living Area And Stylish Kitchen With New Appliances. It Is Perfect For Small Families Or Working Professionals Looking For A Fresh, Move-In-Ready Home. Which Is Near By To Schools, Hospitals, Banks And 412 Hwy. (id:61215)
4730 Devitts Road
Scugog, Ontario
Truly an oasis for those looking for privacy and serenity! This beautifully renovated, open concept home sits on over 11 acres of mature forest with over 1.2 KM of walking trails. It features a chef's kitchen complete with a large center island, stone countertops and high end appliances. Massive windows connect you to the outdoors and flood the main living area with natural light. The primary bedroom features a cathedral ceiling and a 5 piece spa-like ensuite bath complete with a deep soaker tub. The lower level has large windows, high ceilings and a walk out to the back yard - perfect for extended family living or potential rental income! An oversized and insulated garage with direct access to the home completes the package! The property is eligible for the Managed Forest Tax Incentive Plan and is directly adjacent to hundreds of acres of conservation land, including the Durham East Cross Forest. Only minutes to the village of Blackstock, 15 minutes to the lakefront town of Port Perry, the 407 and 20 minutes to Bowmanville. (id:61215)
Uph3 - 1 Avondale Avenue
Toronto, Ontario
Luxurious Upgraded Just Like 2 Bedrooms 2-Storey Upper Penthouse Loft At Yonge & Sheppard. Gleaming Hardwood Flrs & Flr-To_ceiling Windows With Breathtaking Unobstructed Views. Best Colour Scheme & Loaded W/Finest Finishes: Granite, Cherry H/W. 24 Led Pot-Lights Modern Kitchen W/ Granite Flr, Italian Cabinetry, Under Mount Sink, Granite Counters & B/Splash. Lrg Terrace W/ Patio Flooring & Gas Bbq For Entertaining. Energy Eff Boutique Condo. For Additional Details Please Visit: https://youtu.be/ITzE0WlvWMg?si=Ui2EDaTjrOH-7FK4 (id:61215)
31 - 1465 Station Street
Pelham, Ontario
Welcome to your new home located in Fonthill Yards! A premier community nestled in the heart of Fonthill! This stunning end-unit luxury townhome showcases 2 spacious bedrooms, 2.5 bathrooms, and a collection of high-end finishes throughout. The main floor features an inviting open-concept layout with soaring ceilings, abundant natural light, elegant neutral flooring and wood staircase. Enjoy an upgraded modern kitchen with sleek countertops, a large island, and easy access to the garage and powder room. Upstairs, you'll find two generously sized bedrooms ,each offering its own private ensuite and ample closet space. The primary suite impresses with an ensuite, double sinks, and dual closets, while the second bedroom features its own upgraded ensuite. Convenient second-floor laundry completes the upper level. The bright, airy basement with large windows provides the perfect canvas for an additional family room, bedroom, or home office-ideal for expanding your living space. Located in a prime location in one of the fastest-growing areas of Niagara, this property is a smart choice for homeowners and investors alike. (id:61215)
18 - 1850 Beaverbrook Avenue
London North, Ontario
Welcome Home! This sun-drenched end-unit townhome offers over 2,000 sq.ft. of finished living space, where luxury design meets the tranquility of nature in one of North London's most sought-after communities. The superior design is evident from the moment you arrive A proper ground-level entrance welcomes you directly into the spacious main floor creating an immediate sense of openness and flow rarely found in townhome living This exceptional property combines modern luxury with timeless elegance, offering an unparalleled living experience in one of Hyde Park's most prestigious locations Every detail has been thoughtfully designed to create a home that exceeds expectations The main floor showcases an open-concept design that maximizes natural light & creates seamless flow between living dining & kitchen areas The chef's kitchen features a large island perfect for entertaining while the south-facing balcony extends your living space outdoors The upper level is your private retreat featuring three generously-sized bedrooms including a luxurious primary suite with crown mouldings and with 3-piece ensuite A full bathroom with tub serves the additional bedrooms while a spacious laundry room adds everyday convenience to this thoughtfully designed level. The lower level transforms this townhome into a true entertainer's dream. A spacious recreation room opens to a stone patio with walk-out access, creating the perfect indoor-outdoor entertainment space. Additional storage and mechanical rooms ensure practical functionality without compromising living space. This sun-drenched end-unit townhome offers over 2,000 sq. ft. of finished living space, where luxury design meets the tranquility of nature in one of North London's most sought-after communities. The superior design is evident from the moment you arrive. A proper ground-level entrance welcomes you directly into the spacious main floor, creating an immediate sense of openness and flow rarely found in townhome living. (id:61215)

