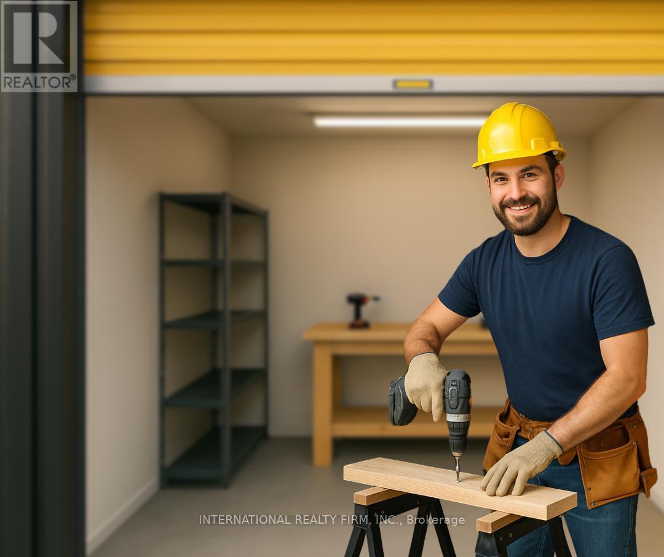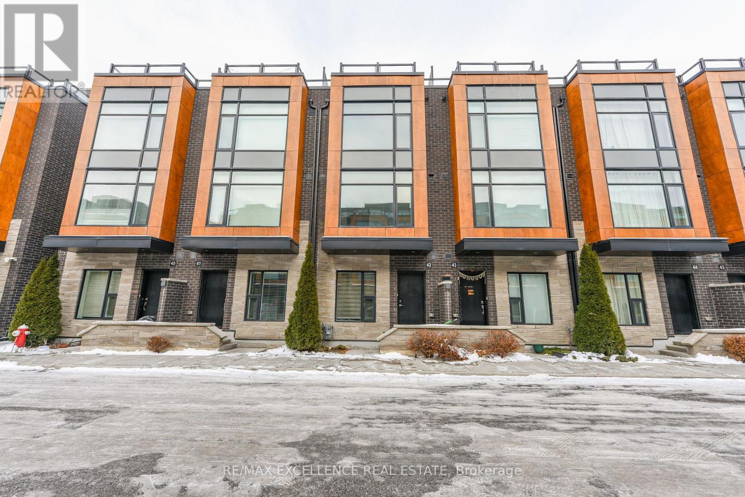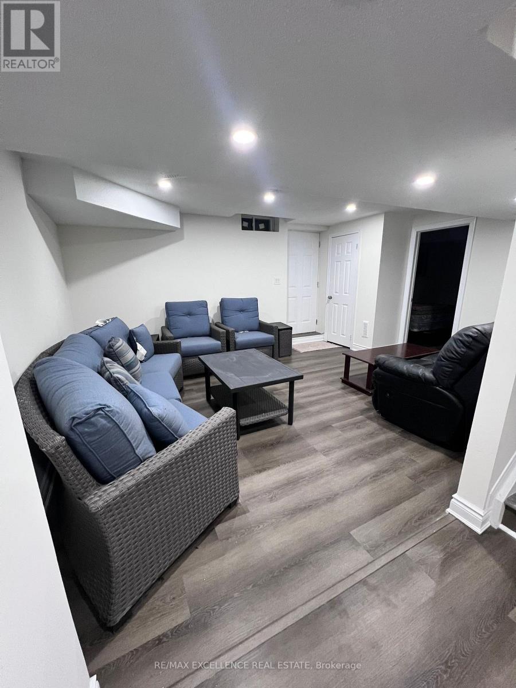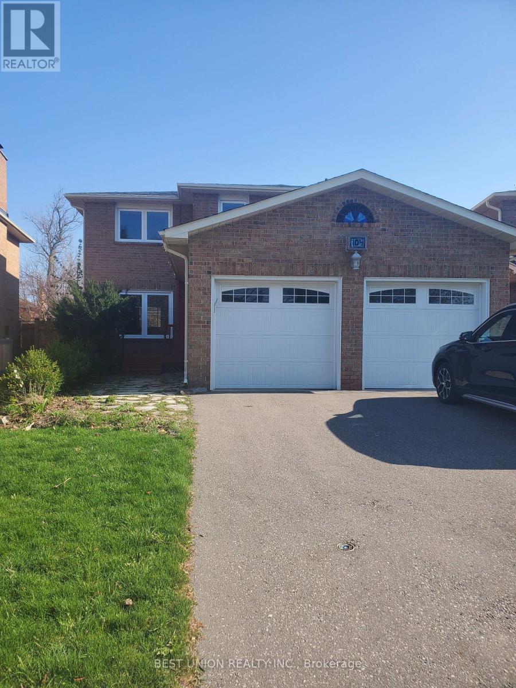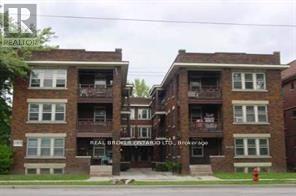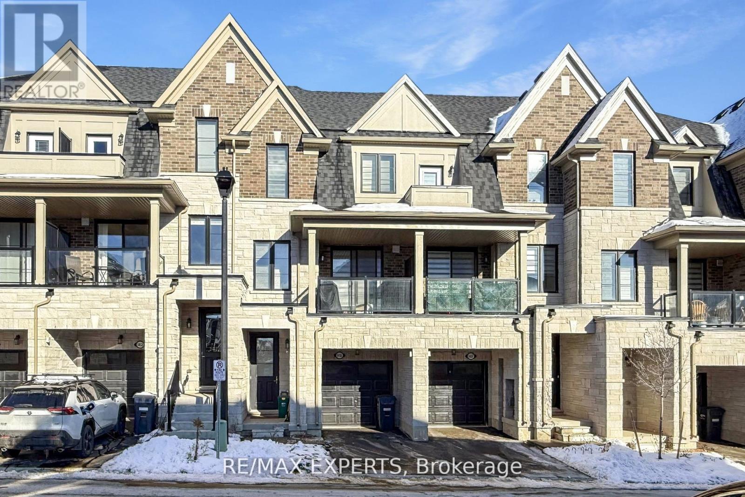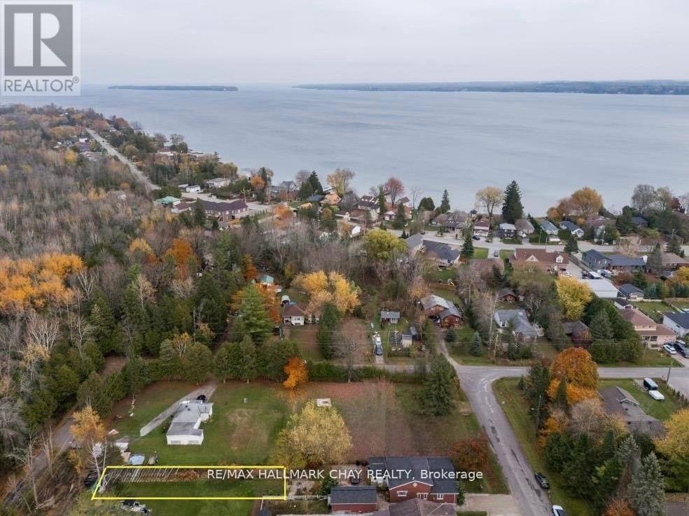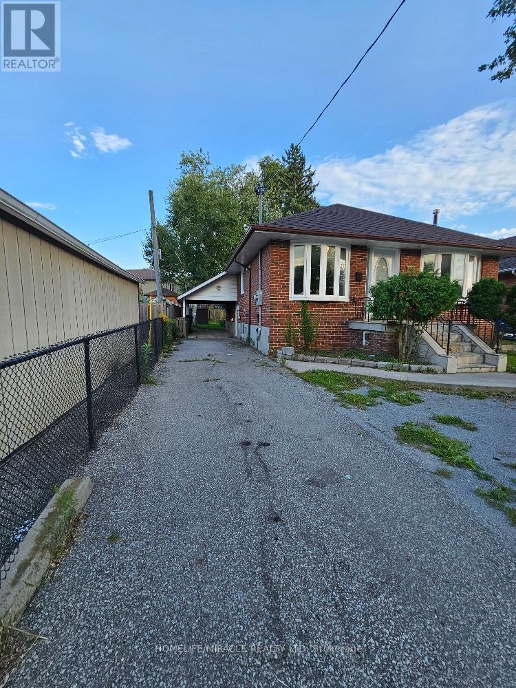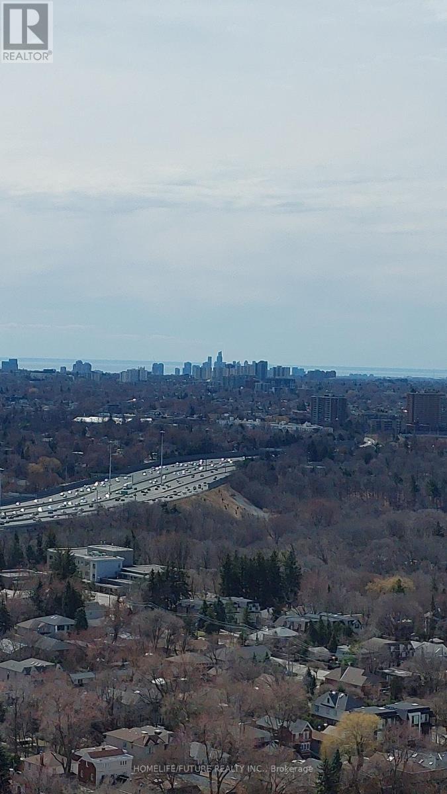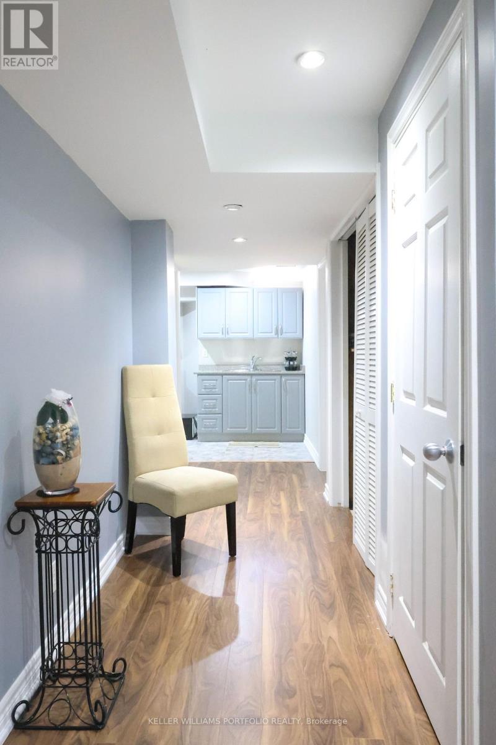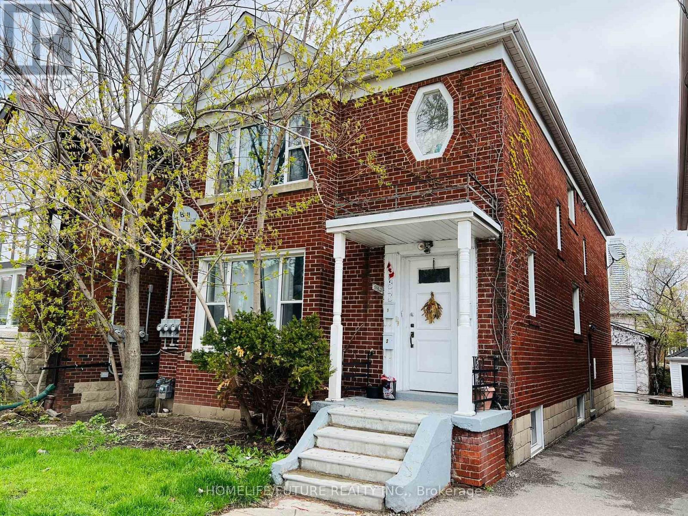Team Finora | Dan Kate and Jodie Finora | Niagara's Top Realtors | ReMax Niagara Realty Ltd.
Listings
810 Technology Drive
Peterborough, Ontario
Looking for affordable, heated workshop space in Peterborough? These units are ideal for trades, creators, hobbyists, and small business operations.Climate Controlled / Heated units, Complimentary $1000 insurance coverage and free mailbox, Free package acceptance at front office and skid delivery within unit, Hydro Available at $45/month flat rate . 300 Sq Ft workshop units available Clean, secure, and well-maintained building, 24/7 Gated and Surveillances, access available, Suitable for light manufacturing, storage, and more! (id:61215)
42 - 200 Malta Avenue
Brampton, Ontario
This beautifully maintained home for Family only features 3 bedrooms + den and 3 washrooms, ideally situated facing a landscaped garden and children's play area. The open-concept living and dining space is enhanced by high ceilings, elegant pot lights, fresh paint, rich flooring throughout, and an inviting oak staircase. The gourmet kitchen showcases quartz countertops, a stylish backsplash, stainless steel appliances, and a large eat-in island, perfect for both everyday living and entertaining. Each generously sized bedroom offers ample closet space, complemented by two full washrooms. Enjoy outdoor entertaining on the private rooftop terrace, while the upper-level full-size laundry room adds everyday convenience. The home includes one underground parking space with direct access. Condo fees cover landscaping, snow removal, visitor parking, garbage disposal, and property management, offering truly worry-free living. Included are stainless steel fridge, stove, dishwasher, washer & dryer, recessed pot lights in all rooms, and window coverings. Prime location close to Brampton GO Station, Brampton Transit Terminal, Shoppers World, and the upcoming LRT connecting Port Credit, GO Transit, and downtown Toronto. A must-see home you don't want to miss! Terms No smoking and no pets and for family only. (id:61215)
Basement - 24 Billingsley Court
Brampton, Ontario
This legal basement apartment offers two bedrooms and includes one parking space, making it suitable for a small family. It is conveniently located within walking distance to a bus stop and close to Costco, Walmart, banks, nearby plazas, Sheridan College, and the Gateway Terminal, providing excellent access to transit and amenities. Terms: No pets are permitted, and smoking is not allowed. (id:61215)
104 Houseman Crescent
Richmond Hill, Ontario
Large, Sunny Detached Home At Prime Richmond Hill Area App. 2000 Sf Finished Living Space, Large Custom Kitchen W/Beautiful Countertops, Gas Stove, S/S Appliance And Back Splash. This Beautiful House Has Solarium Extension, Huge Deck And Bbq Gas Pipe. Very Well Maintained, Renovated Basement, Hardwood Flr Thru-Out. One Bedroom Suit And 2nd Kitchen In Basement. (id:61215)
6 - 983 Main Street E
Hamilton, Ontario
Stylish 2-Bedroom Across from Gage Park - Walk Everywhere!Welcome to 983 Main St E, Unit #6, a bright and modern 2-bedroom gem in the heart of Hamilton. With a Walk Score of 82, this location is all about convenience-grab your coffee, shop local, or head out for dinner, all just steps from your door.Directly across from the iconic Gage Park, you'll enjoy year-round perks like concerts, festivals, lush green trails, a splash pad, and unbeatable views of nature right from home. Plus, the trendy Ottawa Street district is just around the corner, offering endless dining, shopping, and vintage finds.Inside, this third-floor unit shines with a bright kitchen featuring sleek stainless steel appliances. The open-concept living and dining area is flooded with natural light thanks to oversized east-facing windows. Both bedrooms offer flexibility-perfect for double beds, office space, or a cozy queen-sized retreat. The updated bathroom includes a full tub for when it's time to unwind.Whether you're a professional looking for space to work from home, a couple wanting a stylish and central place to call your own or students looking for a place with quick access to transit, this unit checks all the boxes. Landlord provides heat and water- hydro is responsibility of the tenant. (id:61215)
1 - 983 Main Street E
Hamilton, Ontario
Stylish 2-Bedroom Across from Gage Park - Walk Everywhere!Welcome to 983 Main St E, Unit #1, a bright and modern 2-bedroom gem in the heart of Hamilton. With a Walk Score of 82, this location is all about convenience-grab your coffee, shop local, or head out for dinner, all just steps from your door.Directly across from the iconic Gage Park, you'll enjoy year-round perks like concerts, festivals, lush green trails, a splash pad, and unbeatable views of nature right from home. Plus, the trendy Ottawa Street district is just around the corner, offering endless dining, shopping, and vintage finds.Inside, this main-floor unit shines with a bright kitchen featuring sleek stainless steel appliances. The open-concept living and dining area is flooded with natural light thanks to oversized east-facing windows. Both bedrooms offer flexibility-perfect for double beds, office space, or a cozy queen-sized retreat. The updated bathroom includes a full tub for when it's time to unwind.Whether you're a professional looking for space to work from home, a couple wanting a stylish and central place to call your own or students looking for a place with quick access to transit, this unit checks all the boxes. Landlord provides heat and water- hydro is responsibility of the tenant. (id:61215)
1455 National Common Crescent
Burlington, Ontario
Welcome to 1455 National Common Crescent! Built by award-winning National Homes, the Hilton Head Model is a one-year-old, spacious townhome offering 2,212 sq ft of living space as per the builder's floor plan in the prestigious Tyandaga neighborhood, one of Burlington's most desired areas. Featuring 4 bedrooms and 4 bathrooms, this home provides ample space and comfort for families of all ages. The gourmet kitchen boasts granite countertops, extended upper cabinets, a breakfast bar, and a walkout to a large terrace for year-round enjoyment. Elegant oak hardwood floors enhance the main floor, while additional features include upper-level laundry, a 4th room with a 3-piece ensuite, and 200-amp electrical service. Conveniently located near golf courses, parks, schools, shopping, transit, and major highways including the Burlington GO, QEW, and 407, this home offers the perfect combination of style, functionality, and location. (id:61215)
1047b Larch Street
Innisfil, Ontario
Incredible Opportunity with Exclusive Residents-Only Access to Belle Aire Private Beach! Build your dream home or cottage on this sprawling 50 x 145 lot in the peaceful hamlet of Belle Ewart, Innisfil. Perfectly positioned in a highly sought-after area, this property offers the serenity of nature with the convenience of being just minutes from the sparkling shores of Lake Simcoe. The lot is mostly cleared and provides a flat, ready-to-build canvas for your vision. Enjoy exclusive private beach rights, along with nearby marinas, golf courses, parks, and essential amenities. Whether youre seeking a tranquil getaway or year-round living, this location delivers the perfect balance of natural beauty and lifestyle convenience. Just 20 minutes to Barrie or Bradford, this is your rare chance to own a piece of paradise. Don't settle for good enough build your dream life here! ** the assessed value is based on the vacant land and is subject to reassessment. (id:61215)
Main - 259 Tower Drive
Toronto, Ontario
Bright and renovated main-floor unit featuring 3 bedrooms and 1.5 washrooms, located in a quiet yet central neighbourhood. This well-maintained home offers spacious, sun-filled rooms, a front porch, and access to the backyard. Open and functional living and dining areas with engineered hardwood flooring throughout-no carpet. Separate kitchen, dining, living, and laundry areas for added convenience. Ideally situated close to public transit, shopping, schools, grocery stores, and minutes to Hwy 401 and 404/DVP. Steps to TTC, parks, Home Depot, Walmart, Costco, and more. Tenant pays 50% of utilities. if the basement is vacant tenant will pay the 100% utilities.A $200 key deposit required. Ideal for families or working professionals. Professionally managed by Sawera Property Management. (id:61215)
3201 - 2 Anndale Drive
Toronto, Ontario
Welcome To Luxury Living At Its Finest In The Heart Of North York! This Stunning Tridel Hullmark Centre Condo Offers The Perfect Blend Of Style, Comfort And Convenience. Located At The Vibrant Southeast Corner Of Yonge And Sheppard, This 32nd Floor Sun-Drenched Unit Boasts Breathtaking West- Facing Views And High - End Finishes Throughout. Enjoy World- Class Amenities Including An Outdoor Pool, Hot Tub, Sauna, Gym, Private Cinema, Party Room, Roof Top Terrance With BBQ Areas And More - All With Direct Indoor Access To Two Subway Lines! Whether You Are Entertaining Guests Or Relaxing At Home, This Space Has It All. Complete With Stainless Steel Appliances, In-Suite Laundry, And A Dedicated Parking Spot. This Gem Is Available Furnished Or Unfurnished To Suit Your Lifestyle. Don't Miss Your Chance To Live In One Of Toronto"S Most Sought After Addresses. Paid Visitor Parking Available At Level P3. *** Permanent Underground Tenant Parking Can Be Provided For Extra Cost*** Tenant Is Responsible For Heat & Hydro. No Smokers. AAA Tenants Only. (id:61215)
Bsmt - 1891 Secretariat Place
Oshawa, Ontario
FOR ONE BEDROOM ONLY! located in the Westfields neighbourhood in North Oshawa! This 2 bedroom, 1 bathroom was recently finished and it offers the ideal living space for singular person or students. Large bedroom, bathroom room and kitchen with quality appliances installed! Walkout entrance that is convenient for access. Close proximity to Ontario Tech University, restaurants, schools, shopping centres, bus stop and amenities! NO PETS or SMOKING! Note: other room has been rented, shared kitchen and washroom, shared washer and dryer (other tenant and landlord). All inclusive utilities excluding internet. (id:61215)
983 Avenue Road
Toronto, Ontario
Bright And Spacious 1 Bedroom Lower Level Unit Located On Avenue/Eglinton. One Large Bedroom Apartment With Windows In Each Area. One Parking Spot Included. Water Included, Gas Included, Shared Laundry Included. Steps To Many Shops, Restaurants, Schools And Ttc. (id:61215)

